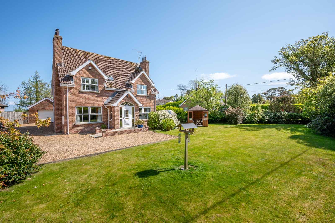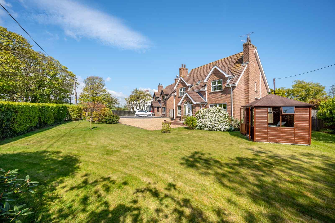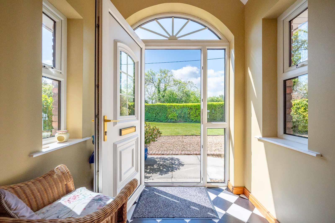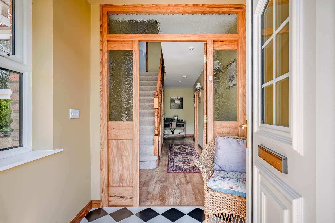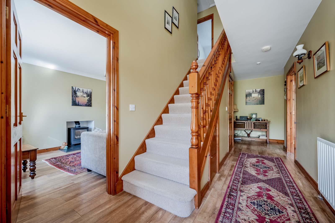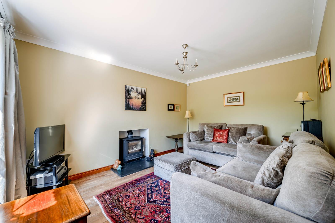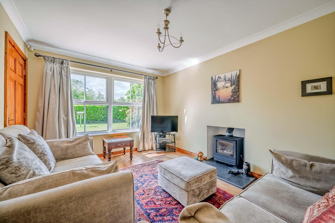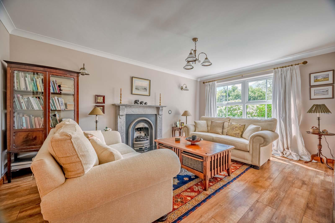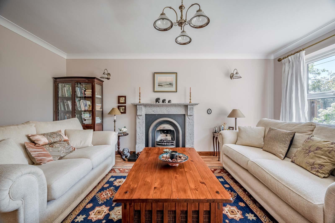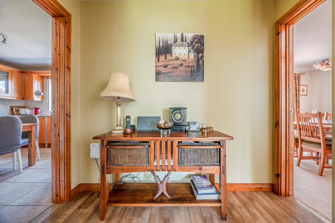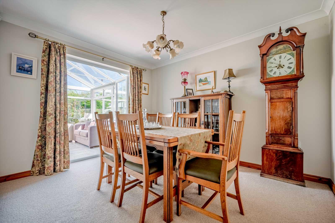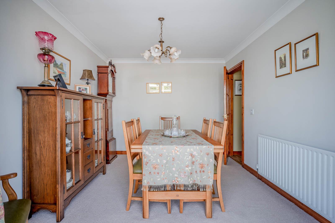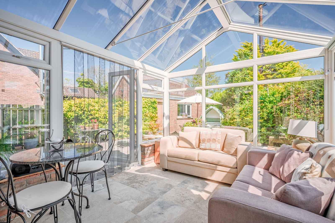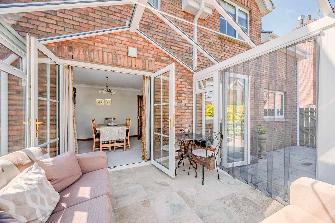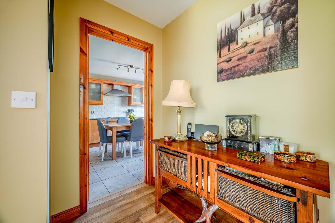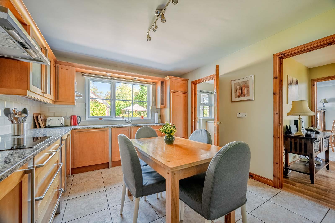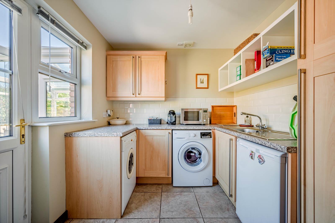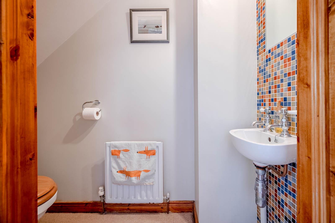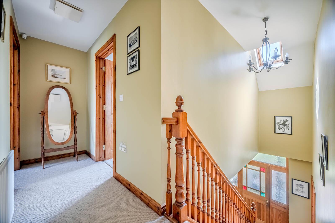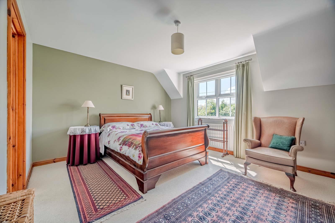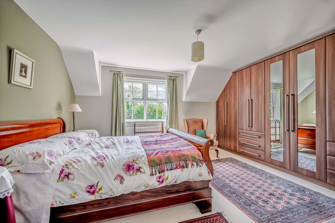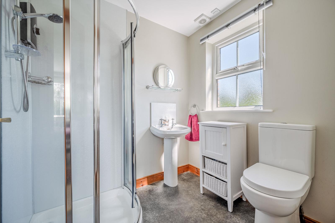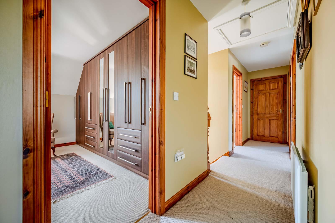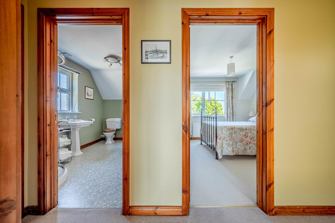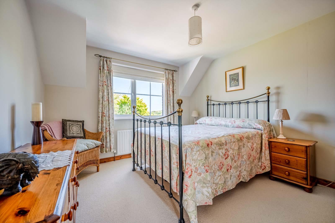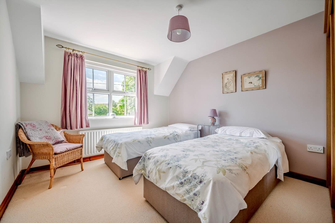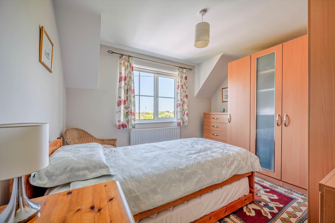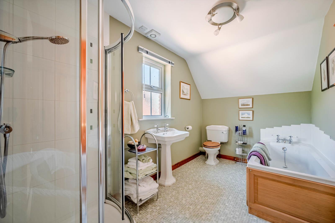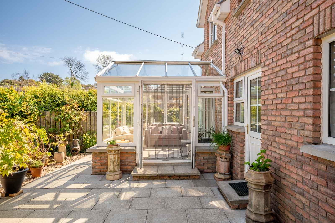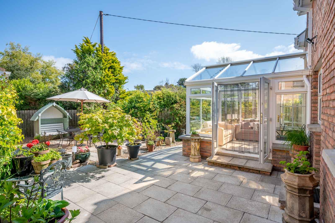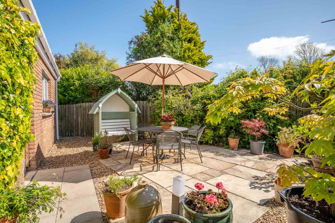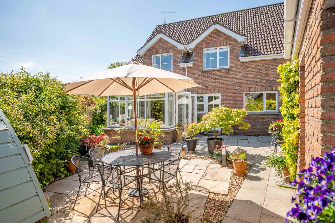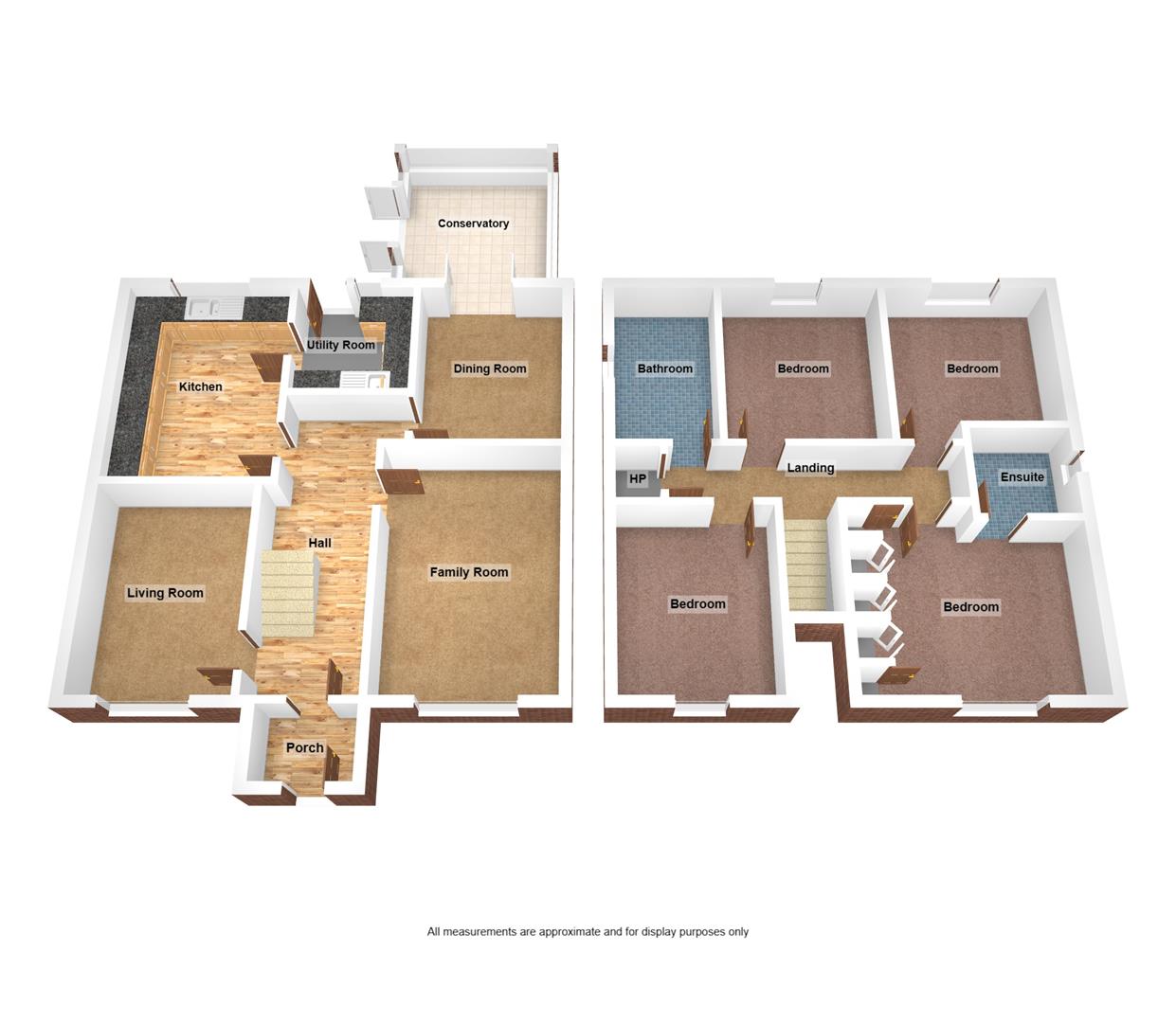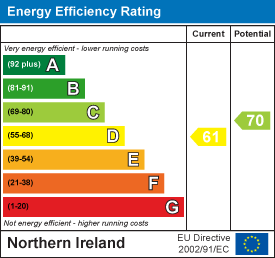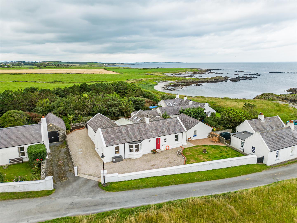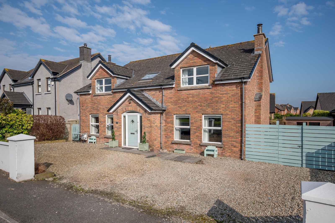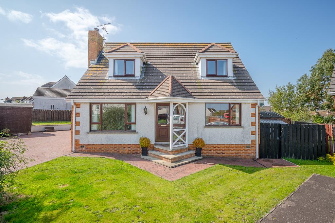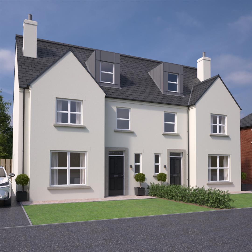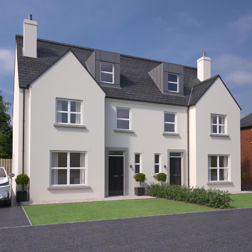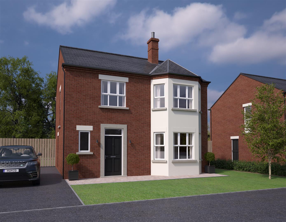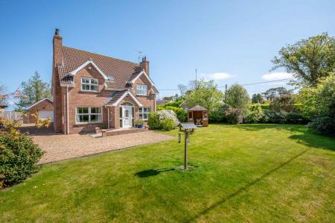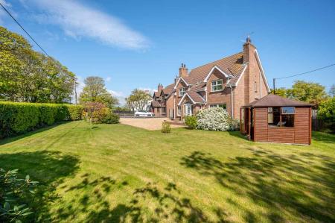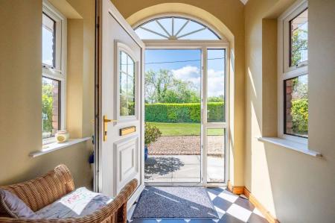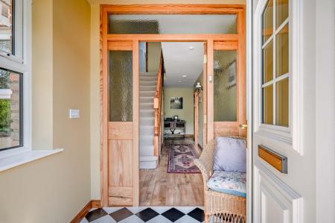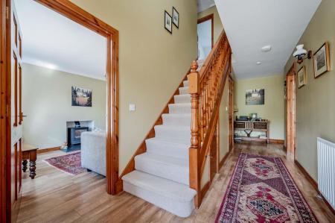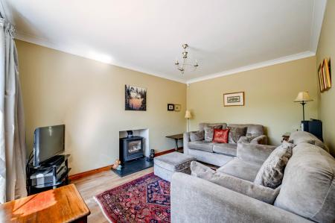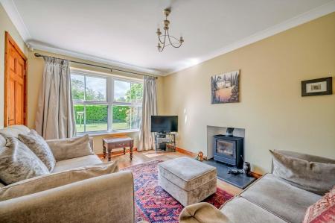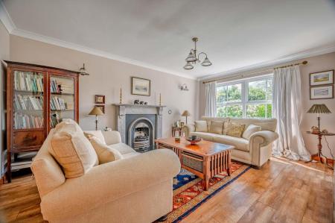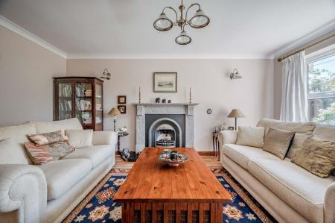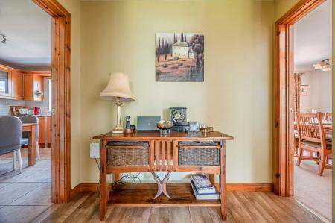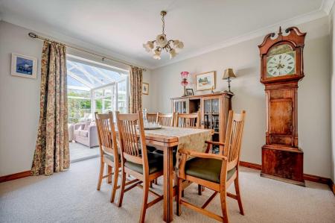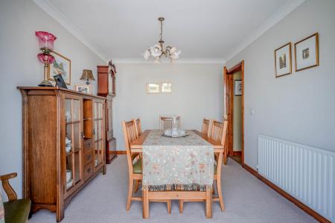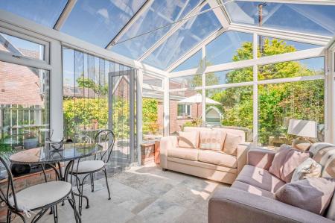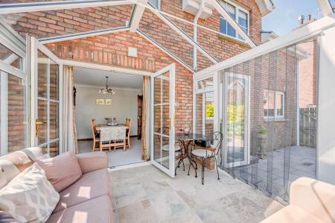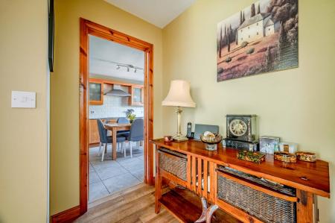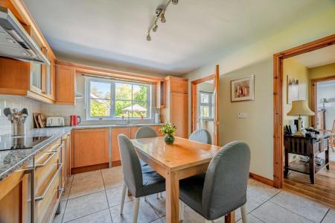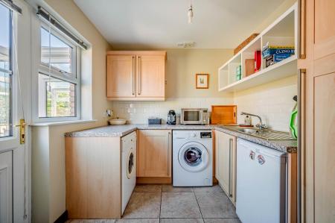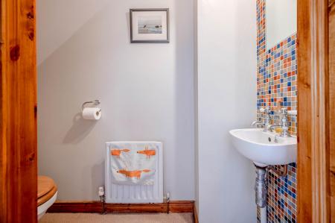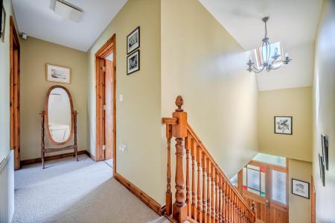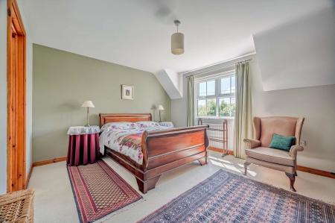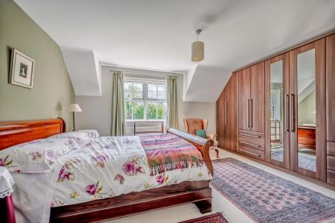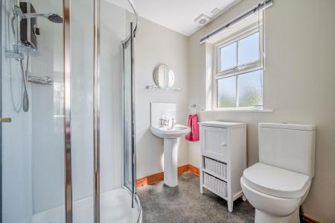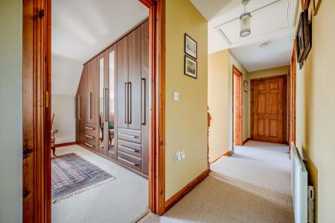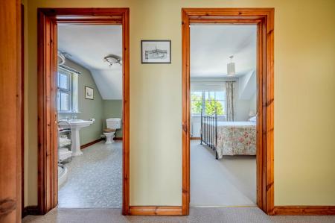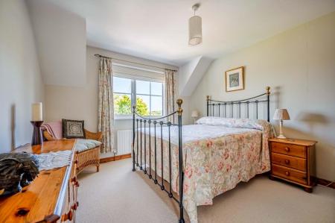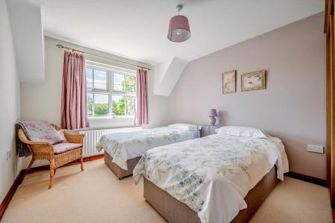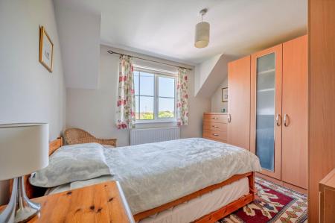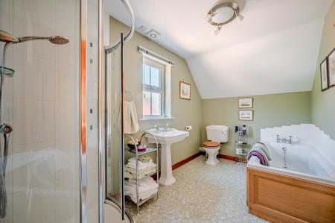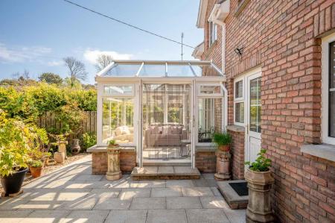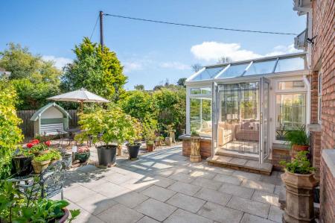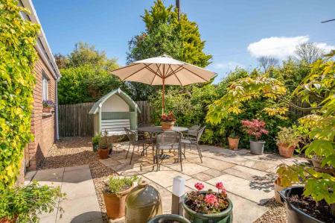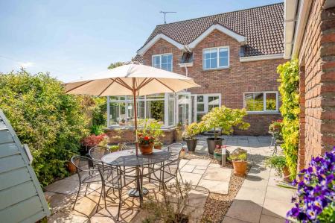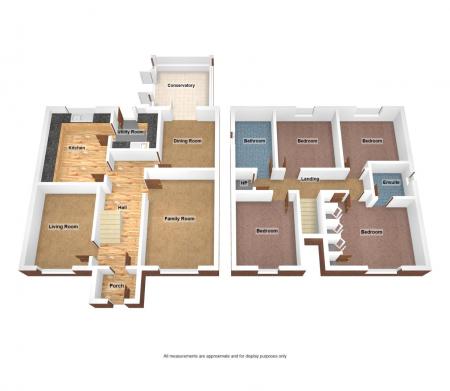- Exceptional Detached Family Home
- Finished to a Very High Standard Throughout
- Versatile and Flexible Accommodation
- Living Room with Multi-Fuel Burning Stove
- Family Room with Attractive Marble Fireplace and Open Fire
- Magnificent Modern Fitted Kitchen With Integrated Appliances and Space For Dinning
- Separate Utility Room
- Dinning Room Leading into Large Spacious Sunroom
- Additional Downstairs WC
- Four Double Bedrooms
4 Bedroom Detached House for sale in NEWTOWNARDS
A rare opportunity to own a truly exceptional detached family home, finished to an impeccable standard and offering luxurious, flexible living in one of Ballywalter's most desirable locations. This beautifully styled home combines elegant interiors with generous proportions, modern upgrades, and a peaceful setting just moments from the charming village centre. With Donaghadee, Newtownards and Bangor all easily accessible, this property is perfect for families, professionals or anyone seeking a high-quality lifestyle by the coast.
Deceptively spacious and thoughtfully designed, the ground floor boasts an impressive layout ideal for both everyday living and entertaining. A warm and inviting living room features a cast iron multi-fuel stove, while a separate family room offers the charm of an original marble fireplace and open fire - perfect for cosy evenings. The separate kitchen and dining room offer a functional layout, with sleek modern units, integrated appliances, and ample dining space. An additional dinning room flows effortlessly into a large, light-filled sunroom that opens onto the garden - creating the perfect space to relax and entertain.
A separate utility room and a stylish downstairs WC add convenience, while the property's exceptional attention to detail is evident in every corner.
Upstairs, the sense of space continues with four generously proportioned double bedrooms. The principal suite is a true sanctuary, complete with a luxurious en suite shower room and bespoke built-in storage. The main bathroom offers a stuuning four-piece white suite - including a separate shower and freestanding bath - completes the first floor.
Outside, the appeal is just as strong. The front of the property features a spacious driveway with ample parking and large mature garden with lush lawns and charming wooden sunroom while to the rear, there is a fully enclosed private patioed terrace, perfect for summer gatherings or peaceful retreats. A large detached garage offers f
Entrance Porch: - () - Tiled checkered flooring
Entrance Hall: - () - Laminate Wooden Flooring with Wooden Obsured Glass Door
Family Room: - (3.12m x 4.17m) - Laminate Wooden Flooring with a Cast Iron Multi-Fuel Fire
Family Room 2 - (3.52m x 5.12m) - Laminate Wooden Flooring with a Marble Open Fire
Kitchen: - (3.36m x 4.26m) - Modern range of high and low level units, laminate work surface, double stainless steel sink with built in drainer and mixer tap, integrated cooker and extractor fan, space for dining, part tiled walls, space for dining table.
Utility Room: - (2.43m x 2.39m) - Large utility room with space for fridge, washing machine and tumble drier. Tiled flooring with access the rear garden.
Dining Room: - (2.97m x 3.51m) - Carpeted flooring With Access to the Sunroom
Sunroom - (3.08m x 3.26m) - Tiled flooring with access to the rear garden
Separate Wc: - () - White suite comprising of a pedestal wash hand basin and low flush wall hung WC.
Landing: - () - Access to roof space
Bedroom (1): - (4.57m x 3.81m) - Double room with bespoke built-in storage.
Ensuite Shower Room: - (2.02m x 1.74m) - White suite comprising of a pedestal wash hand basin and low flush wall hung WC and electric shower.
Bedroom (2): - (3.87m x 3.48m) - Double room with Countryside Outlook
Bedroom (3): - (3.30m x 3.48m) - Double room with Countryside Outlook
Bedroom (4): - (3.13m x 3.79m) - Double room
Bathroom: - (2.09m x 3.51m) - White suite comprising of a bath, pedestal wash hand basin, low flush wall hung wc and tiled walls. With the addition of an electric shower.
Outside - () - Front: mature garden with wooden sun room and pebbled driveway.
Rear: fully enclosed paved patio area with access to the garage.
Property Ref: 44457_34011616
Similar Properties
Kearney Village, Portaferry, Newtownards
3 Bedroom Bungalow | Offers in region of £325,000
An extremely rare opportunity to own a stunning cottage in the heart of the charming Kearney Village. This enchanting th...
4 Bedroom Detached House | Offers in region of £324,950
Finished to an exceptionally high standard throughout here is a fantastic opportunity to purchase a stunning detached fa...
4 Bedroom Detached House | Offers in region of £319,950
Tucked away at the end of a cul-de-sac within this popular residential area here is an ideal opportunity to purchase an...
4 Bedroom Semi-Detached House | £330,000
Sitting proudly on the northernmost tip of the rolling Strangford Lough landscape, Regent Park is another prestigious me...
4 Bedroom Semi-Detached House | £330,000
Sitting proudly on the northernmost tip of the rolling Strangford Lough landscape, Regent Park is another prestigious me...
4 Bedroom Detached House | £355,000
Sitting proudly on the northernmost tip of the rolling Strangford Lough landscape, Regent Park is another prestigious me...
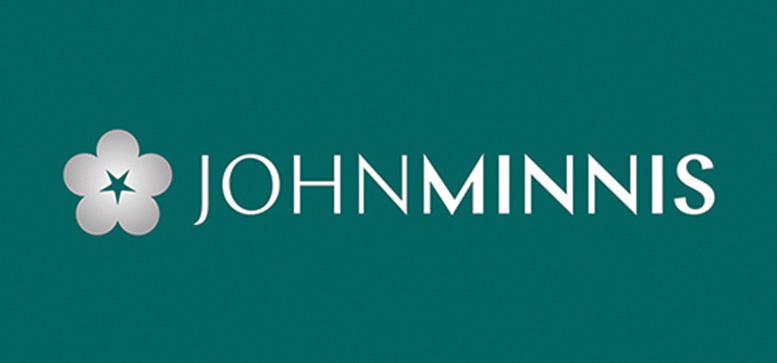
John Minnis Estate Agents (Donaghadee)
Donaghadee, County Down, BT21 0AG
How much is your home worth?
Use our short form to request a valuation of your property.
Request a Valuation
