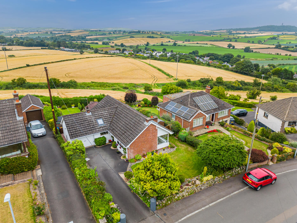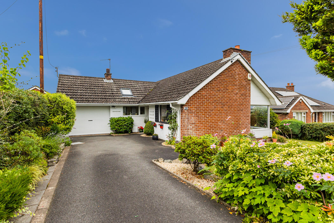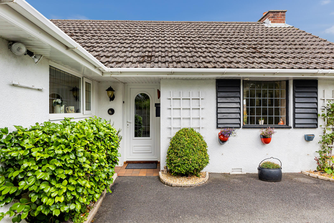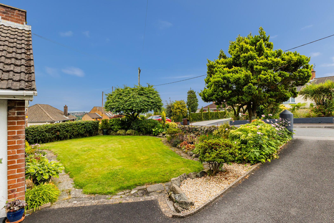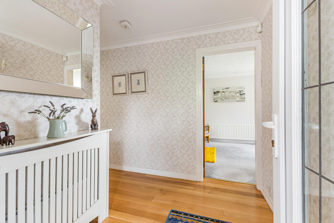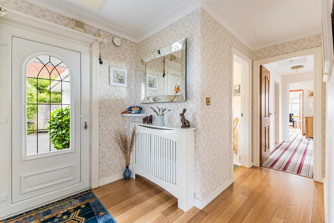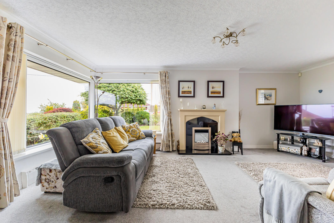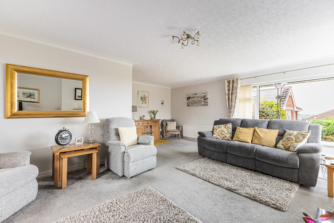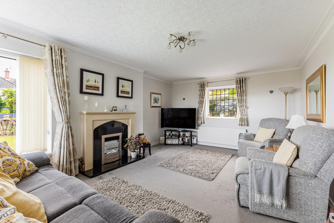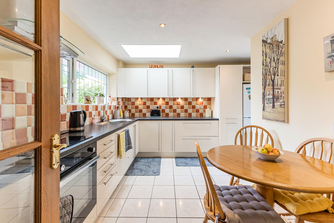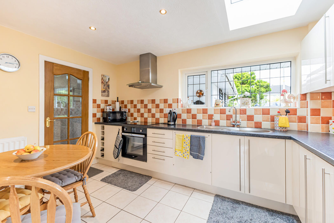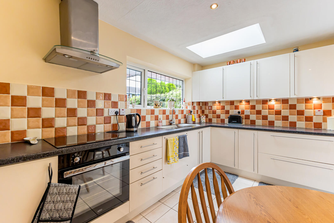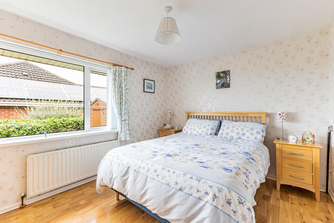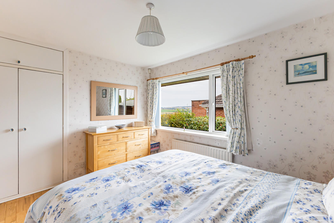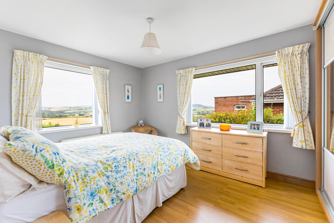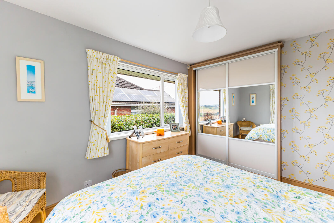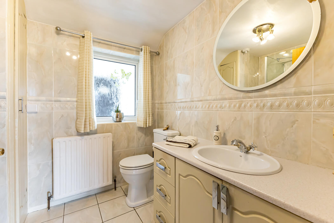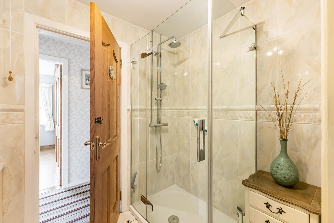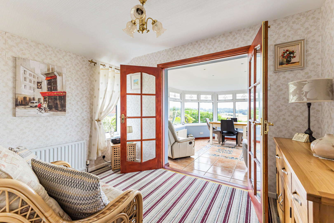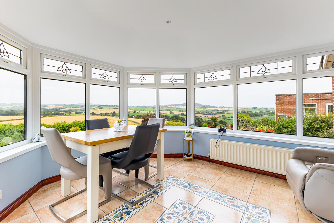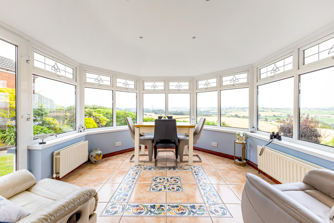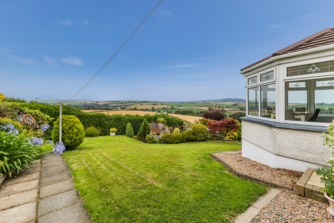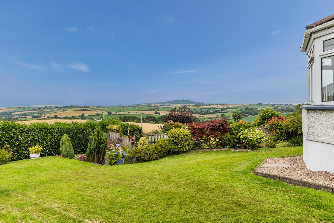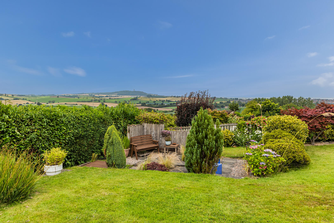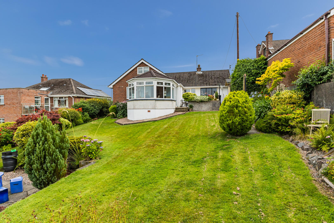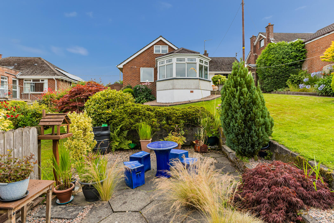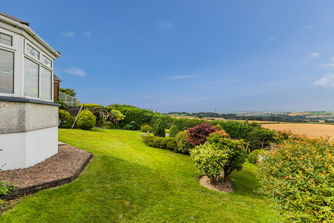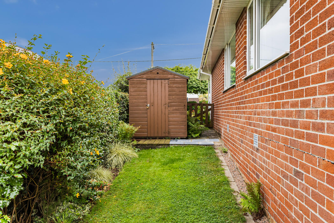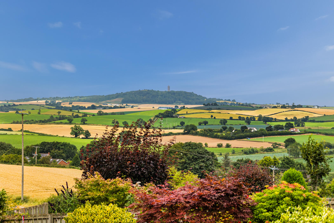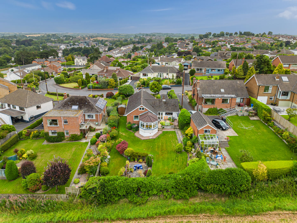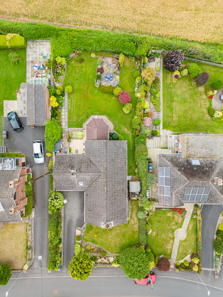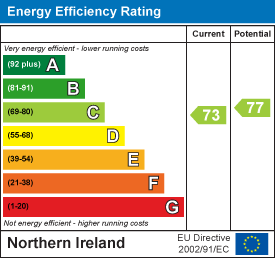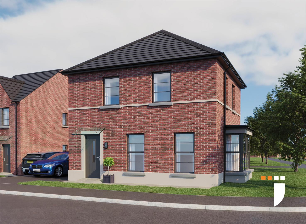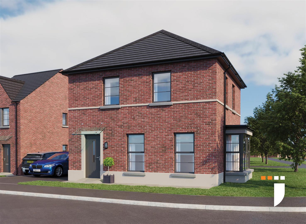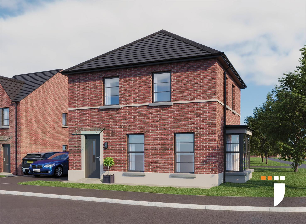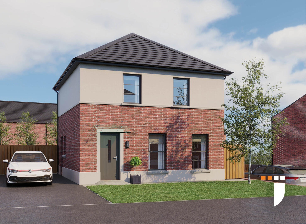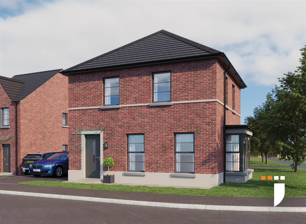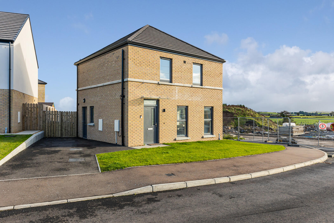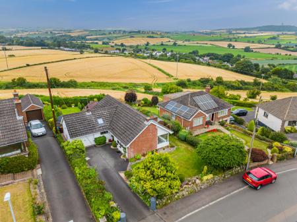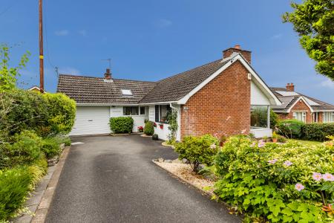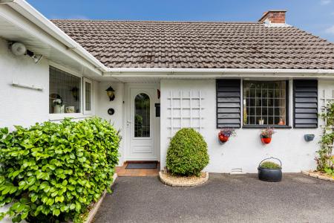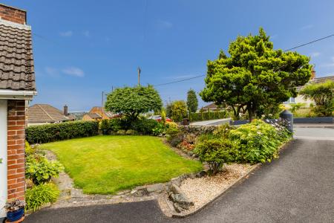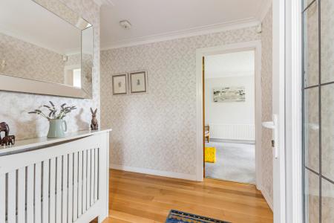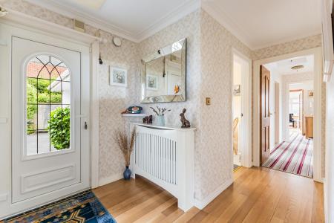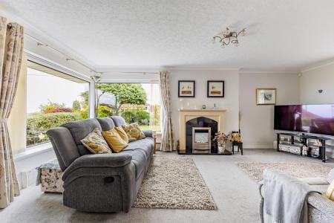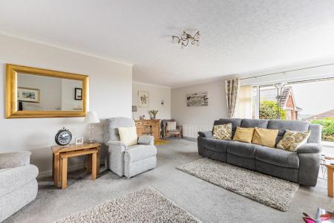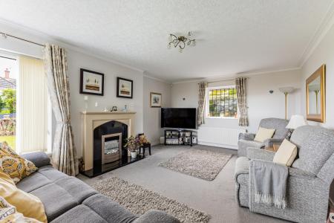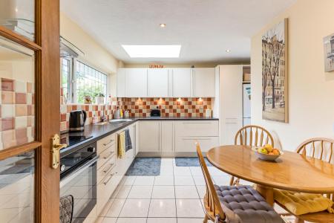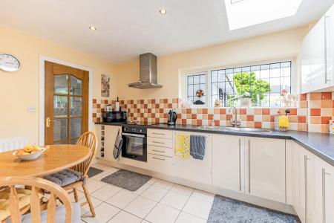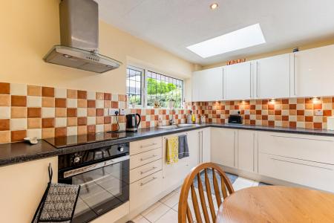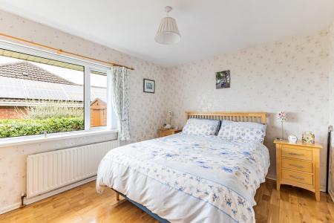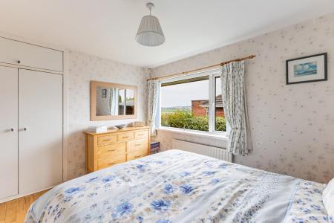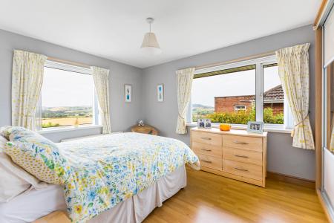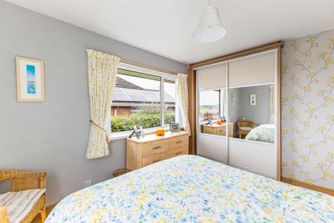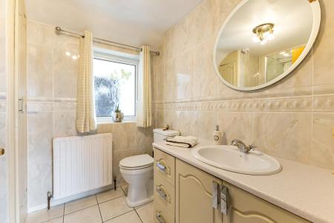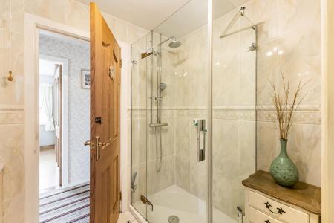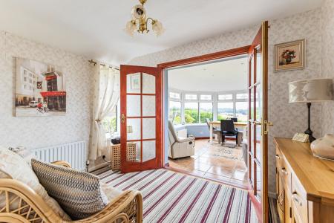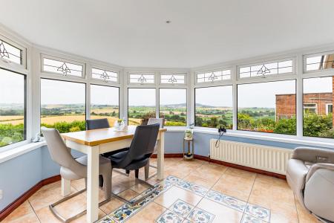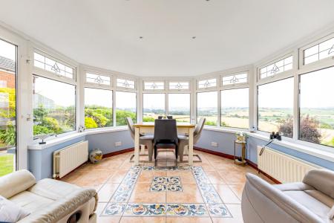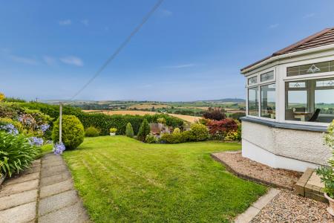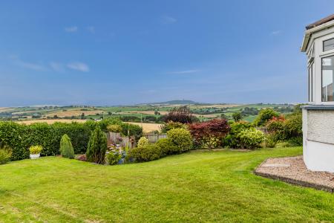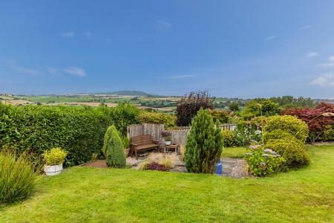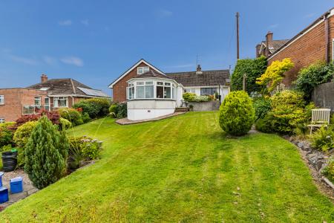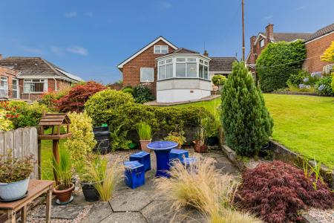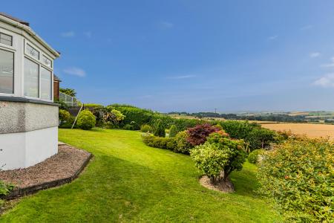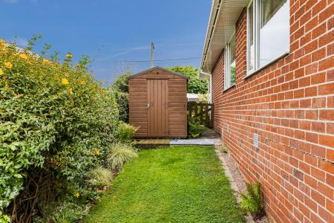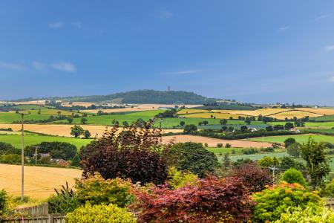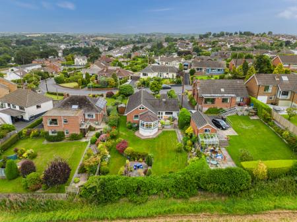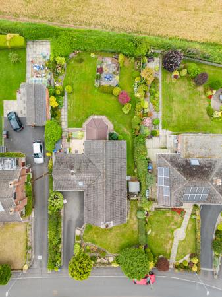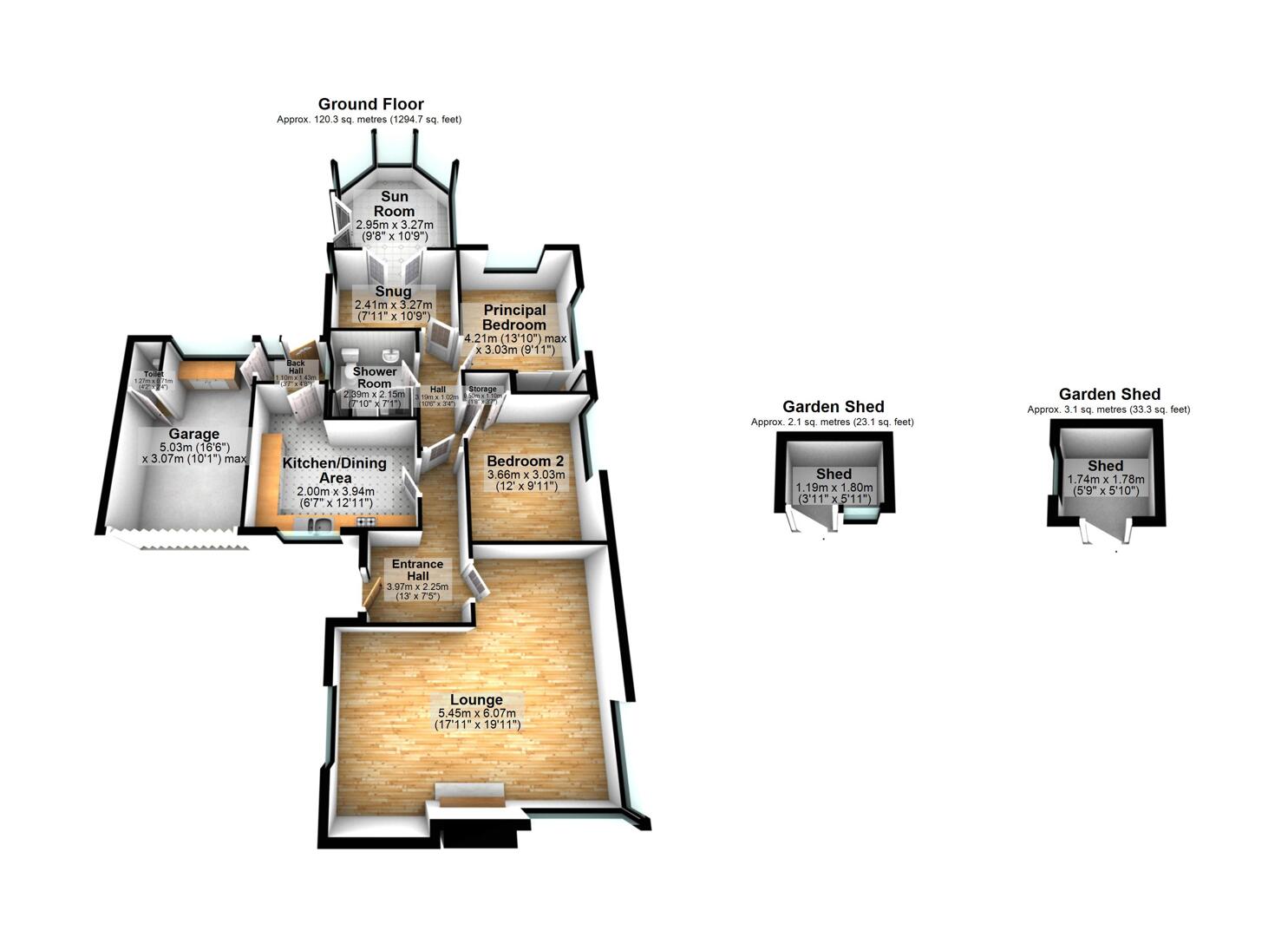2 Bedroom Detached Bungalow for sale in NEWTOWNARDS
Nestled in the highly sought after and well-established Londonderry Avenue in Comber, this delightful bungalow enjoys an elevated position offering truly spectacular panoramic views over Strangford Lough, the Craigantlet Hills, and the Iconic Scrabo Tower. A rare opportunity to secure a home in this desirable location, the property offers both comfort and potential.
Internally, the home comprises two well-proportioned bedrooms, a bright family bathroom, a spacious lounge perfect for relaxing or entertaining, a fully fitted kitchen with ample dining space, a cosy snug / dining room, and an inviting sunroom that takes full advantage of the breathtaking views. The layout provides flexibility and charm, while gas fired central heating ensures year- round comfort. The property also benefits from an integral garage with utility area, providing additional storage space.
Externally, the home is positioned on a generous site with mature surroundings and garden space that enhances the sense of peace and privacy.
Local Area: Comber is a thriving town located just a short drive from Belfast, offering an excellent range of local amenities including shops, cafes, churches and highly regarded Nursery, Primary and secondary schools. The area is well known for its weekly farmers' market. The nearby Comber Greenway provides scenic walking and cycling routes all the way to Belfast, while the close proximately to Strangford Lough makes this a haven for nature lovers, sailors, and outdoor enthusiasts. Excellent transport links make commuting straightforward, while the stunning surrounding countryside offers a tranquil yet convenient lifestyle.
This property offers a wonderful combination of location, lifestyle, and views - early viewing is highly recommended.
Delightful Bungalow Situated on an Elevated Site in Londonderry Avenue in Comber with Spectacular Panoramic Views
Family Lounge with Feature Fire
Fully Fitted Kitchen / Dining Space with Range of Contemporary High Gloss Units
Snug / Dining Room
Sunroom with beautiful Views Over the Rear Garden and Beyond
Two Well Proportioned Bedrooms
Family Bathroom
Integral Garage with Utility Area
Gas Fired Central Heating
uPVC Doors and Windows Throughout
Tarmac Driveway / Lawn with Mature Gardens to Front
Fully Enclosed Private Rear Garden with Lawn, Patio Area and Flower Beds - Perfect to Relax or Entertain
Close to Many Local Amenities Including Shops, Cafes, Schools, Churches and Leisure Facilities
Excellent Range of Road and Bus Links to Belfast and Surrounding Towns
Perfect for First Time Buyers, Young Families or Downsizers Alike
Broadband - Super Fast
Entrance Hall - 13' x 7'5" - Solid wood flooring, cornice ceiling, wall lights
Family Lounge - 17'11" x 19'11" - Dual aspect outlook with views over Strangford Lough in the distance, carpet, cornice ceiling, feature open fire with electric fire inset, granite hearth and marble surround, wall lights
Kitchen/Dining - 6'7" x 12'11" - Outlook to front, Velux, recessed spot lighting, porcelain tiled floor, tiled splashback, range of low and high level units with high gloss doors and laminate work surface, wine rack, Belling integrated electric oven / grill, Tecnik four ring electric hob, 1 ? stainless steel sink and drainer with chrome mixer tap, integrated dishwasher, pull out larder, deep pan drawers, space for fridge / freezer, ample dining space, uPVC door to back hall with frosted glass inset
Snug/Dining Room - 7'11" x 10'9" - Carpet, access to sunroom, outlook to rear and side
Sunroom - 9'8" x 10'9" - Porcelain tiled floor, recessed spotlighting, uPVC French doors to rear garden, Breathtaking views over rear garden and Craigantlet Hills
Back Hall - 3'7" x 4'8" - Porcelain tiled floor, uPVC door to rear garden with glass inset and glass side panel
Hallway To Bedrooms/Reception Rooms - 10'6" x 3'4" - Carpet, access to roof space
Bedroom One - 13'10" x 9'11" - Outlook to side and rear with excellent views over Craigantlet Hills, laminate wood flooring, built in slide robes with hanging and shelf space
Bedroom Two - 12' x 9'11" - Outlook to side, solid wood flooring, built in wardrobe
Bathroom - 7'10" x 7'1" - Porcelain tiled floor, fully tiled walls, built in storage cupboard, shower enclosure with thermostatically controlled handheld shower and over head drencher, low flush WC, vanity unit with sink and mixer tap, extractor fan, shaving point
Integral Garage - 16'6" x 10'1" - Roller shutter door, light and power, access to electric board, utility area plumbed for washer / dryer, Worcester boiler, cloaks area
Ground Floor - Covered porch with uPVC front door with glass inset and tiled floor
Outside - Tarmac driveway leading to integral garage providing ample off streetcar parking, garden laid in lawn with mature planting - hedges / plants and shrubs. Excellent views with a glimpse of Strangford Lough in the distance. To the rear a fully enclosed well maintained established garden with spectacular views over Craigantlet Hills in one direction and Scrabo Tower in the other. The space is laid in lawn with mature planting, flower beds and paved patio areas all ideal for outdoor entertaining, young children or pets alike. uPVC guttering, fascia and downspouts, outside lights, outside water
From Comber Square head along Castle Street, at the roundabout take the 2nd exit onto the Glen Road. Take the 1st right onto Londonderry Avenue. Number 25 will be on the right-hand side
Property Ref: 44456_34062643
Similar Properties
3 Bedroom Detached House | Fixed Price £258,000
Homes designed and built with you in mind Steeped in history, Comber is renowned as the home of the designer of the Tita...
3 Bedroom Detached House | £255,000
Homes designed and built with you in mind Steeped in history, Comber is renowned as the home of the designer of the Tita...
3 Bedroom Detached House | Fixed Price £253,000
Homes designed and built with you in mind Steeped in history, Comber is renowned as the home of the designer of the Tita...
3 Bedroom Detached House | Fixed Price £260,000
Homes designed and built with you in mind Steeped in history, Comber is renowned as the home of the designer of the Tita...
3 Bedroom Detached House | Fixed Price £260,000
Homes designed and built with you in mind Steeped in history, Comber is renowned as the home of the designer of the Tita...
3 Bedroom Detached House | Offers in region of £260,000
This beautifully presented three-bedroom detached home is located in the highly desirable Little Enler Lane development...
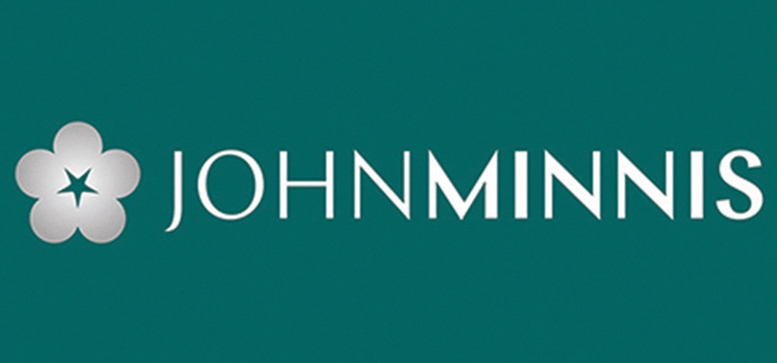
John Minnis Estate Agents (Comber)
Comber, County Down, BT23 5DU
How much is your home worth?
Use our short form to request a valuation of your property.
Request a Valuation
