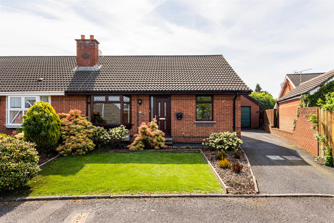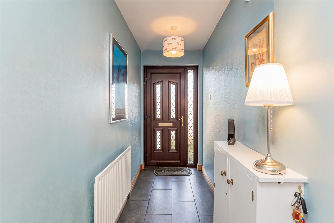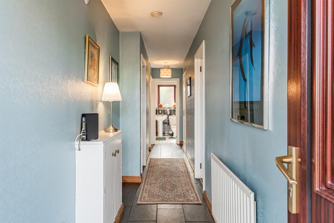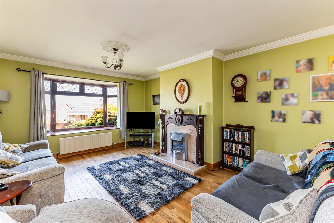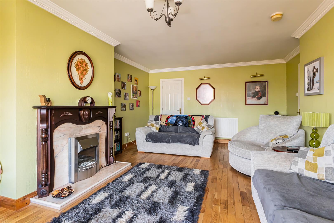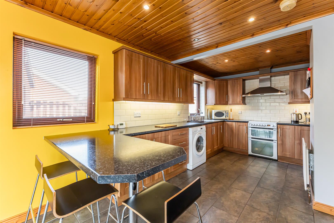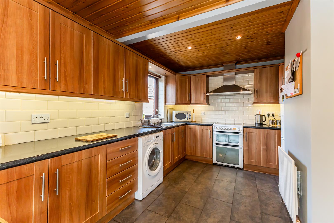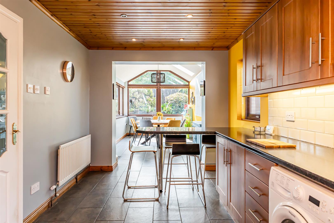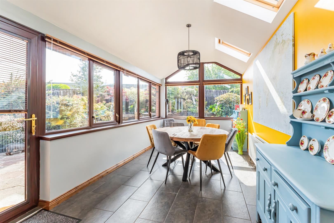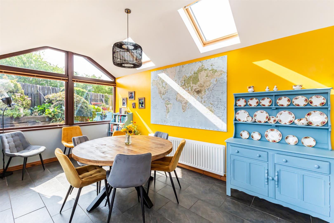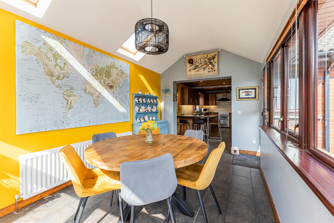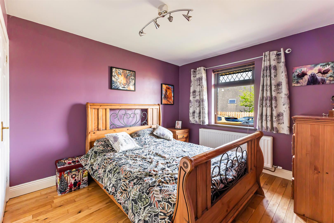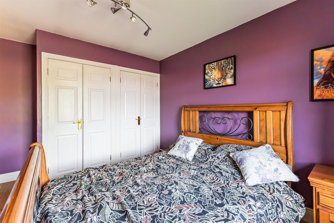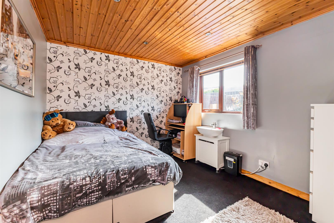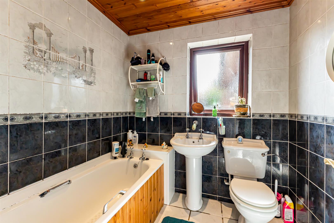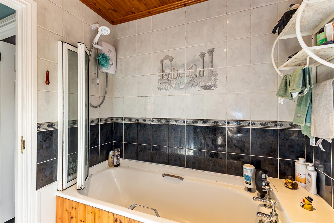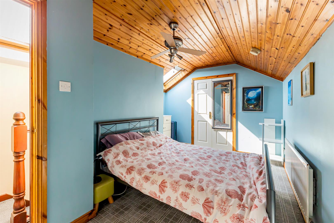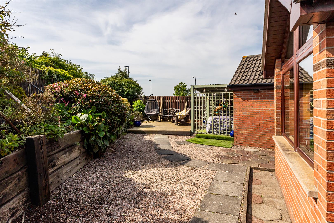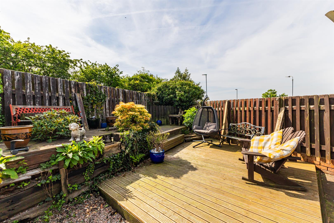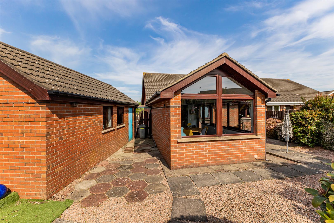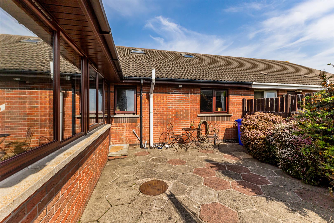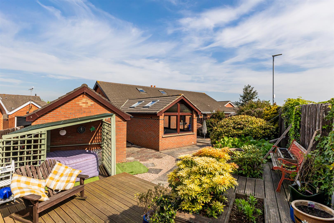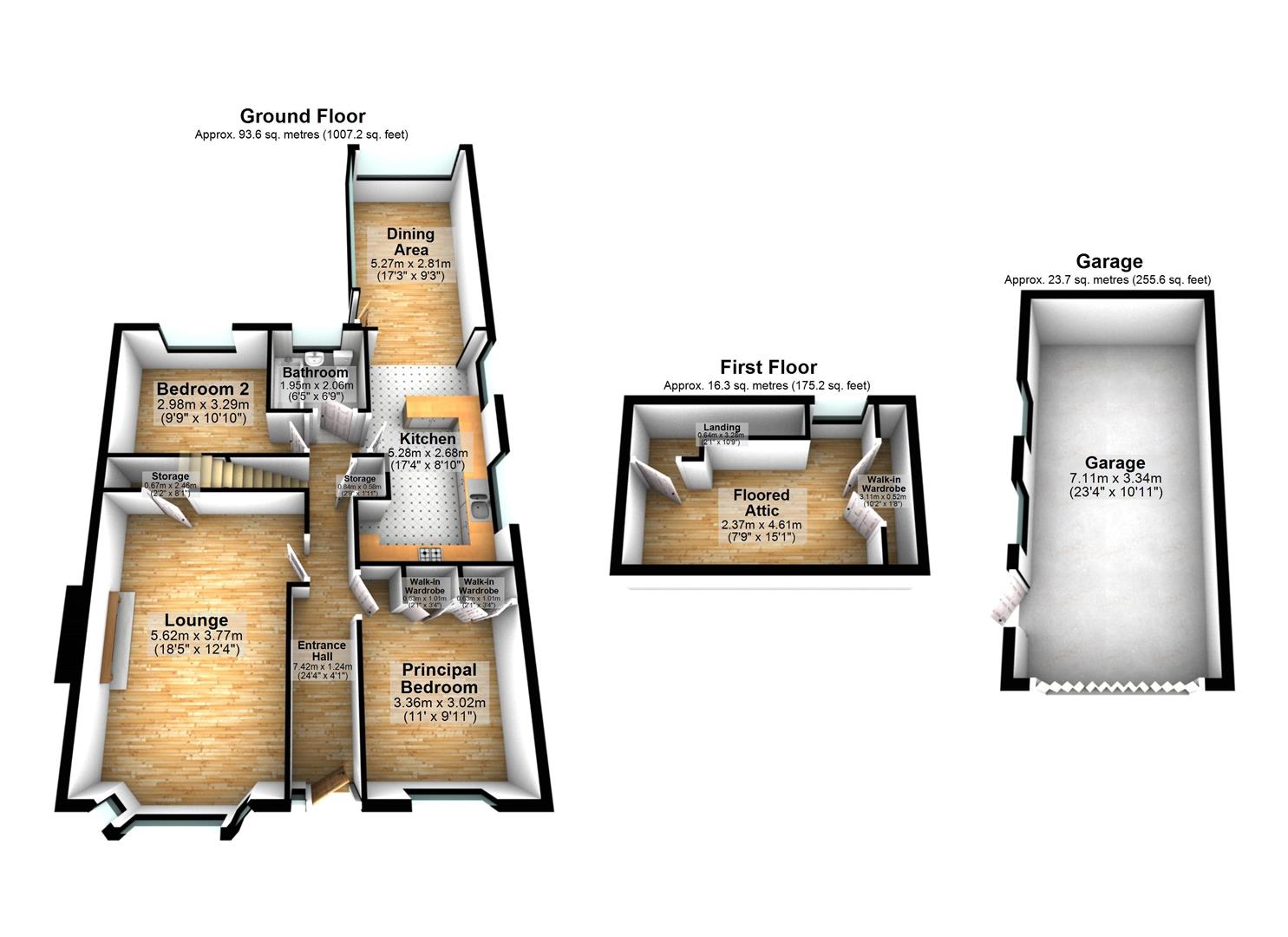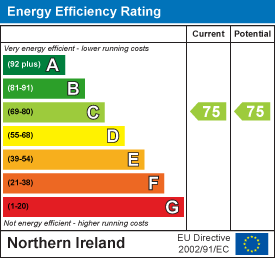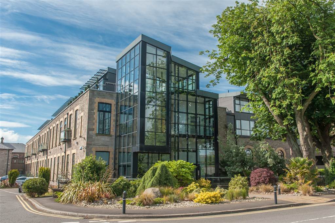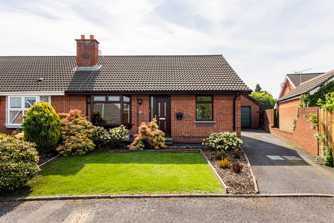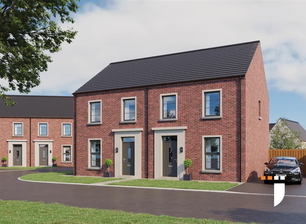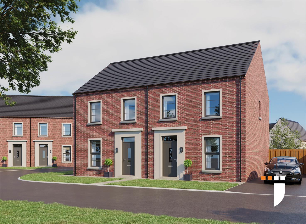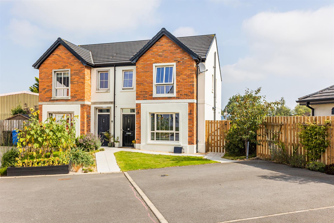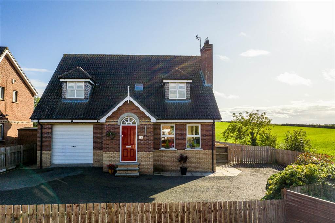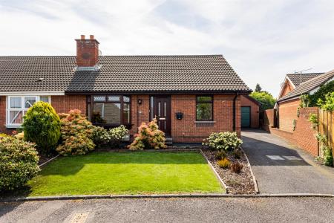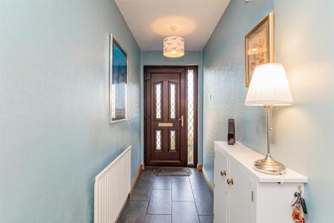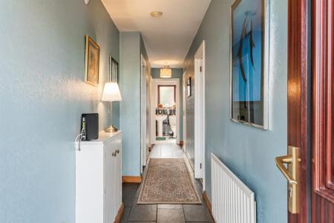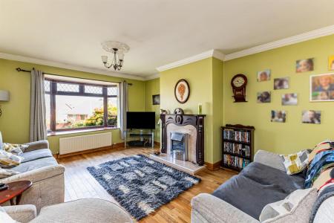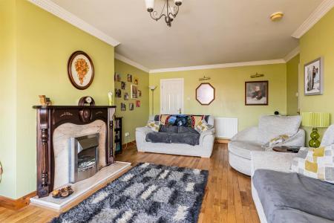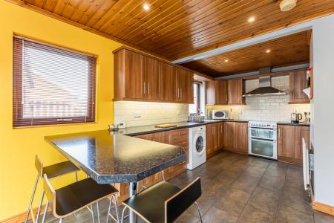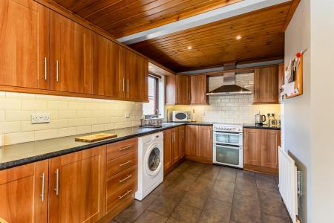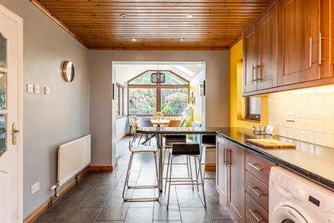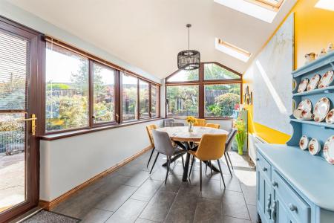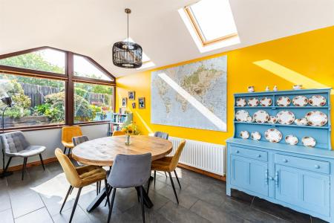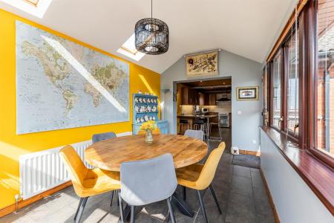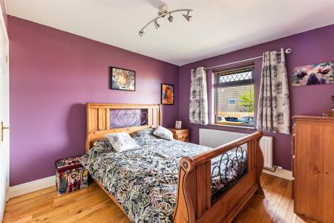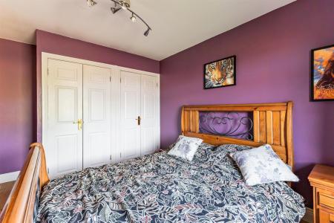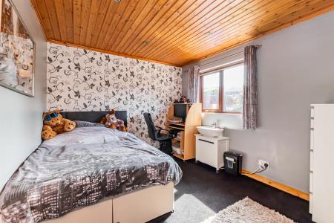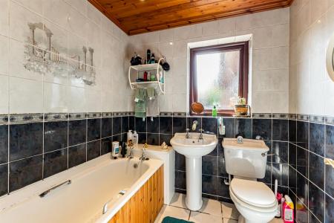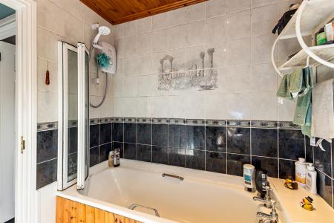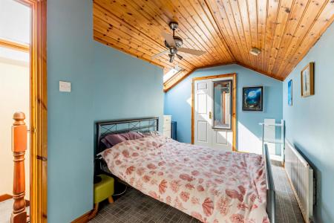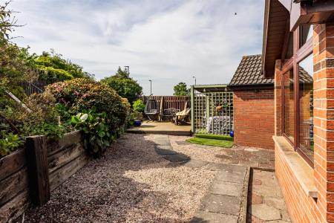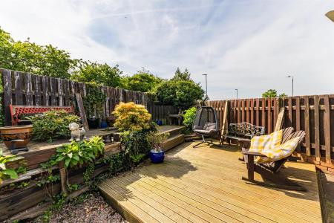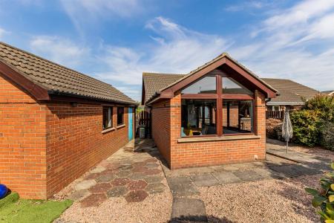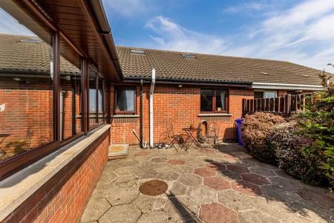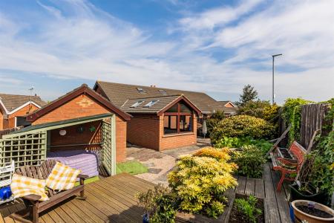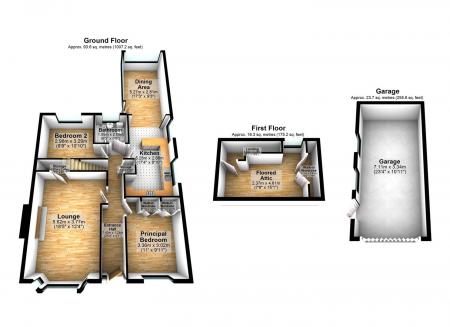- Charming Semi - Detached Bungalow Situated in a Quiet Cul - De - Sac in Castlehill in Comber
- Comber Provides Not Only a Peaceful Setting But Close Proximity To Many Local Amenities and Excellent Access to Transport Links to Belfast and Surrounding Towns
- Close to The Shores Of Strangford Lough - An Area of Outstanding Beauty
- Family Lounge with Feature Electric Fire with Potential of Open Fire
- Two Well Proportioned Bedrooms
- Family Bathroom
- Open Plan Kitchen / Living / Dining with Part Double Height Ceiling
- Floored Attic Currently Utilised as a Bedroom
- Detached Garage
- Tarmac Driveway Providing Ample Off Street Car Parking
2 Bedroom Semi-Detached Bungalow for sale in NEWTOWNARDS
Charming Semi-Detached bungalow situated in a quiet Cul de sac in the highly sought after Castlehill Crescent in Comber. Comber is a thriving town offering a blend of small-town charm and modern convenience. Castlehill is particularly well regarded for its peaceful setting and close proximity to local amenities. The area enjoys excellent transport links to Belfast and surrounding towns, while also offering easy access to scenic countryside and coastal walks. Comber itself boasts a variety of shops, cafes, restaurants, and schools, along with a strong sense of community and rich historical heritage.
Accommodation in brief comprises of family lounge with feature electric fire and potential of open fire, two well-proportioned bedrooms and family bathroom. The heart of the home is most definitely the bright, spacious open plan kitchen / living / dining space with part double height ceiling and outlook to the rear garden providing the perfect space for the whole family.
Further benefits include floored attic with Velux window and great storage currently utilised as a bedroom, detached garage, gas fired central heating and uPVC double glazing throughout.
Externally, a tarmac driveway with ample off street car parking and a lawn to the front with flower bed edging and mature planting. To the rear a fully enclosed garden with both paved patio and decked areas surrounded by mature planting ideal for outdoor entertaining, young children and pets alike. There is also a wooden pergola providing the perfect spot for a hot tub.
This is a rare opportunity to secure a stylish and well located home in one of Combers most desirable addresses - Early viewing is highly recommended.
Entrance Hall: - () - Porcelain tiled floor, access to electric cupboard, linen press with shelves
Family Lounge: - (5.61m x 3.76m) - Solid wood flooring, outlook to front, cornice ceiling, storage cupboard, feature fireplace with wooden surround, tiled hearth and electric fire
Kitchen/Dining: - (5.28m x 2.69m) - Porcelain tiled floor, outlook to side, wood panel ceiling with recessed spot lights, tiled splashback, range of low and high level units with laminate work tops, breakfast bar with seating, 1 ? stainless steel sink and drainer with chrome tap, space for washing machine, space for oven, extractor fan, space for fridge / freezer
Living/Dining: - (5.26m x 2.82m) - Porcelain tiled floor, double height ceiling with Velux windows, uPVC door to rear garden
Bedroom (1): - (3.35m x 3.02m) - Outlook to front, solid wood flooring, built in wardrobes
Bedroom (2): - (2.97m x 3.3m) - Carpet, outlook rear, wood panel ceiling with recessed spot lights, sink with vanity unit and chrome taps
Family Bathroom: - (1.96m x 2.06m) - Outlook to rear, porcelain tiled floor, fully tiled walls, wood panel ceiling with recessed spot lights, bath with bi folding shower screen, chrome taps, Mira electric shower, low flush WC pedestal sink and chrome taps, chrome heated towel rail
Floored Attic: - (2.36m x 4.6m) - Stairs, Velux window, carpet, wood panel ceiling, large storage in eaves, currently utilised as a bedroom
Detached Garage: - (7.11m x 3.33m) - Wooden door to side, outlook to side, up and over door, light and power, excellent storage
Outside - () - Tarmac driveway providing ample off street car parking leading to detached garage, uPVC gutters / fascia / downspouts, lawn to front with raised barked flowerbed edging and mature planting. Fully enclosed rear garden with paved patio areas, decked patio area, raised flower bed edging with mature planting, wooden pergola perfect for a hot tub, gate access to driveway, outside light, outside power
Property Ref: 44456_34014960
Similar Properties
The Courtyard, The Mill Village, Comber, BT23 5GR
2 Bedroom Apartment | Offers in region of £235,000
We are delighted to bring No 20 The Courtyard to the market.This apartment is bright and spacious throughout and viewing...
Castlehill Crescent, Comber, NEWTOWNARDS, BT23 5XE
2 Bedroom Semi-Detached Bungalow | Offers in region of £235,000
Charming Semi-Detached bungalow situated in a quiet Cul de sac in the highly sought after Castlehill Crescent in Comber....
3 Bedroom Semi-Detached House | Fixed Price £235,000
Homes designed and built with you in mind Steeped in history, Comber is renowned as the home of the designer of the Tita...
3 Bedroom Semi-Detached House | Fixed Price £236,000
Homes designed and built with you in mind Steeped in history, Comber is renowned as the home of the designer of the Tita...
Spinners Gate, Killinchy, Newtownards
House | £239,950
Nestled in a quiet corner of a desirable Cul de sac in the heart of Killinchy, this beautifully presented semi detached...
The Spires Grove, Killinchy, BT23 6UH
4 Bedroom Detached House | Offers in region of £239,950
'Squirrel Lodge' is a beautifully presented deceptive detached property located in the popular residential development "...
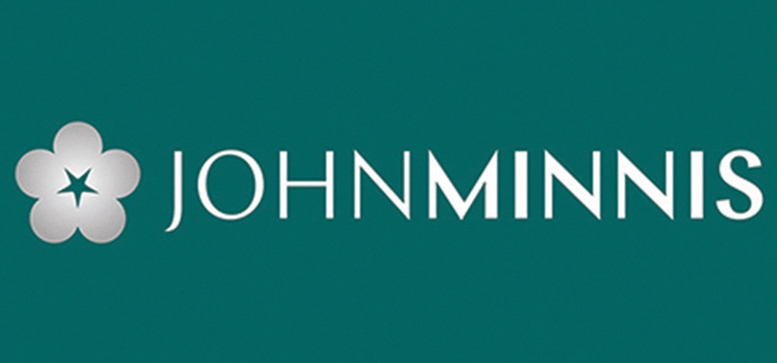
John Minnis Estate Agents (Comber)
Comber, County Down, BT23 5DU
How much is your home worth?
Use our short form to request a valuation of your property.
Request a Valuation
