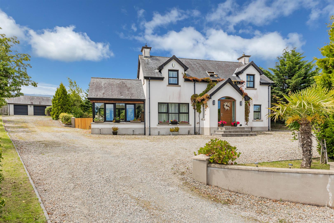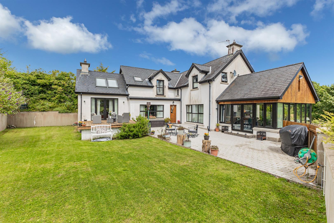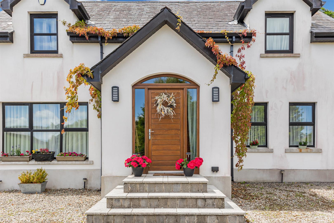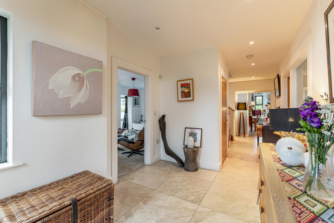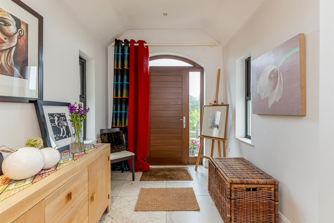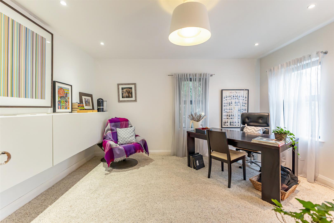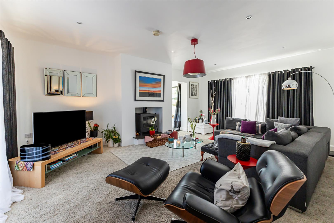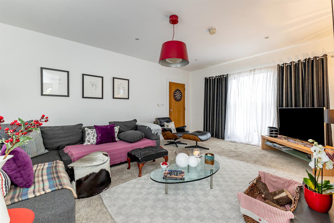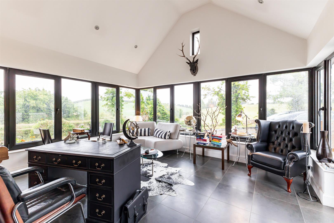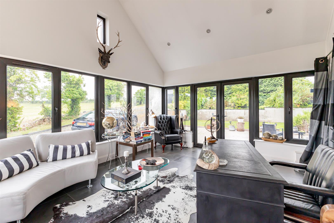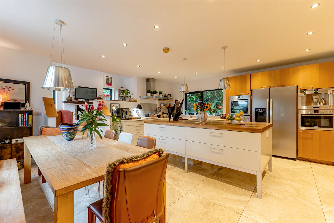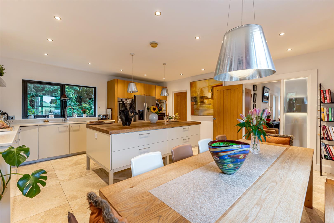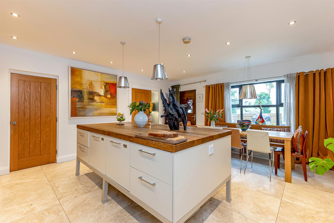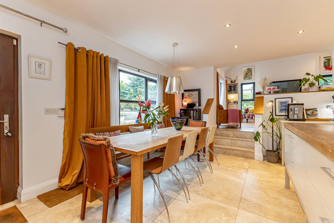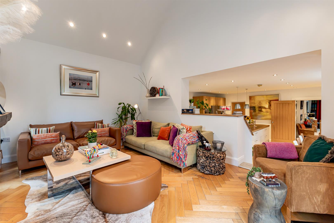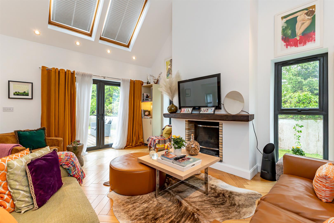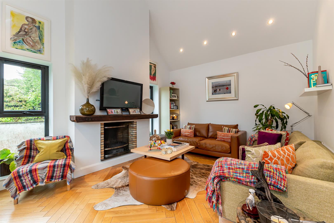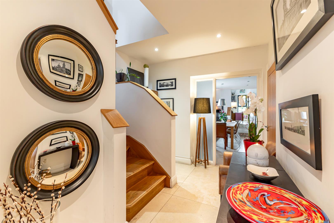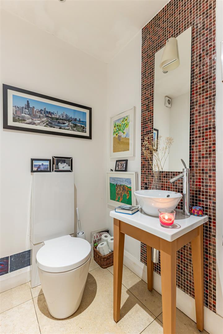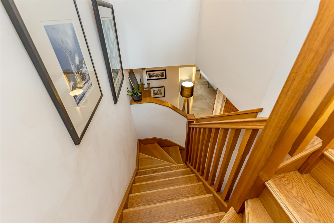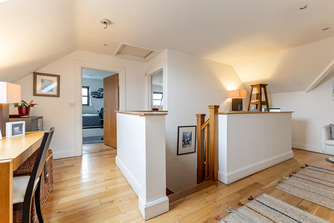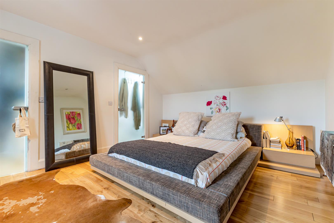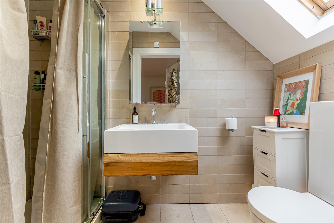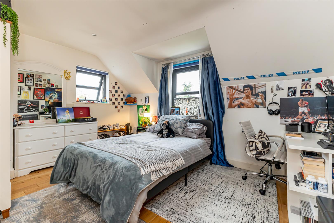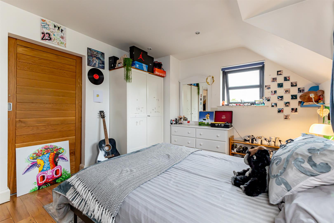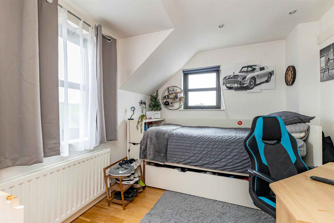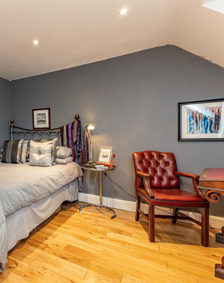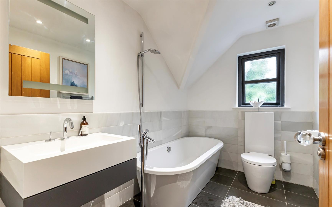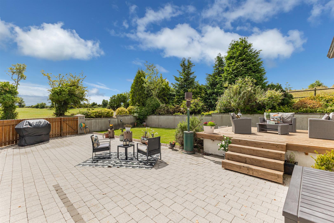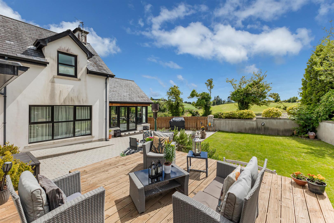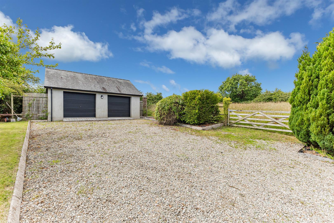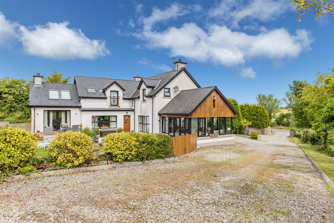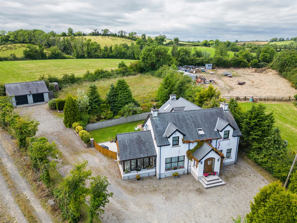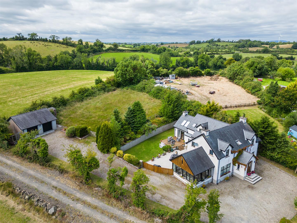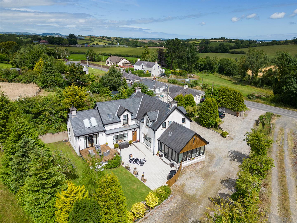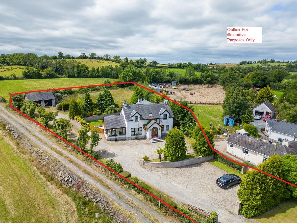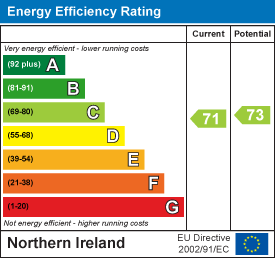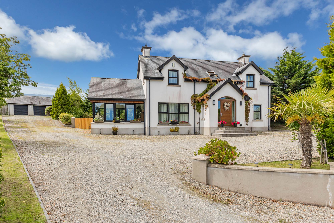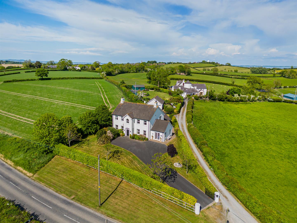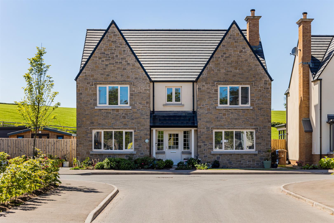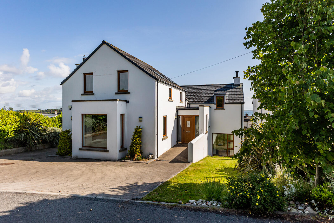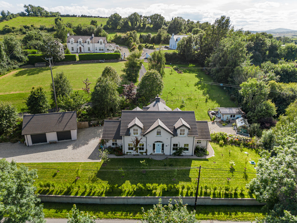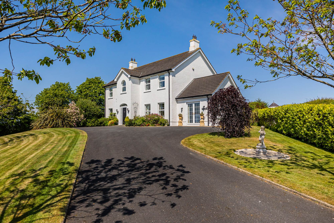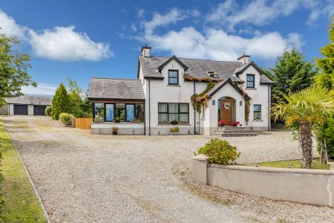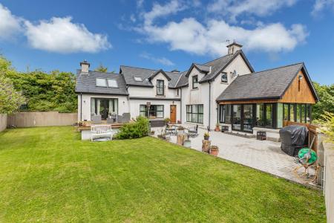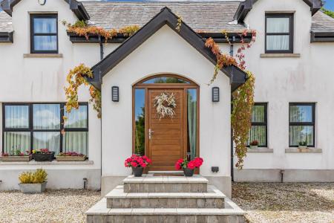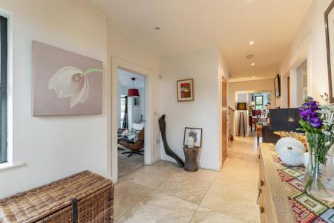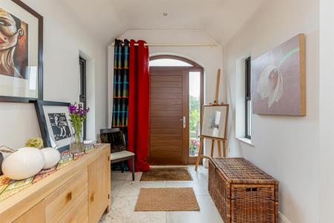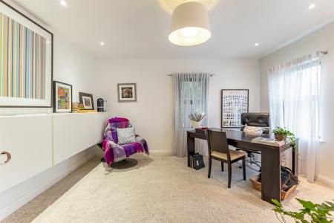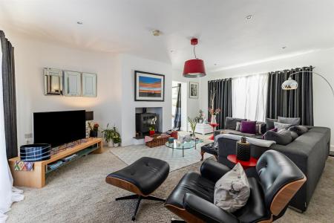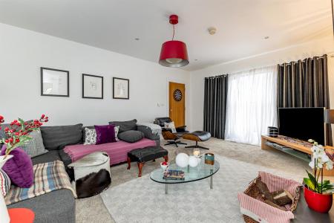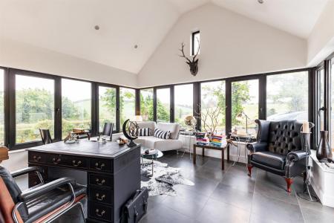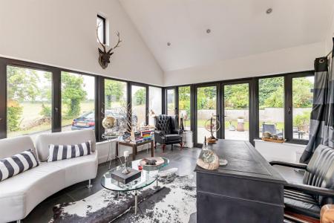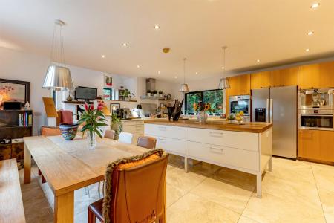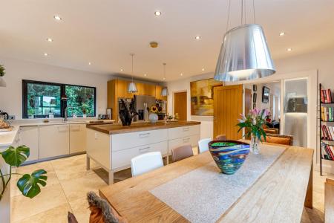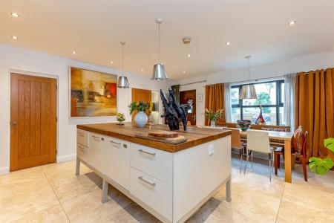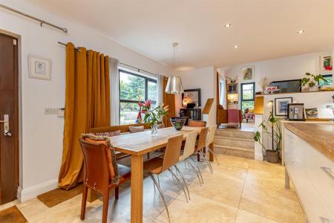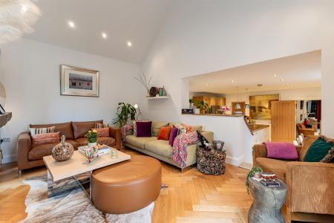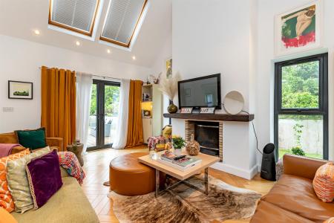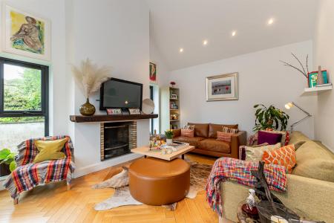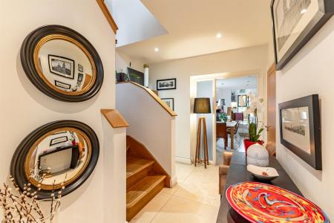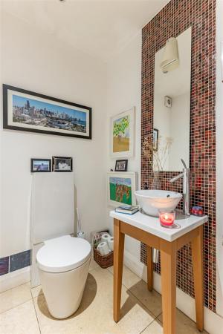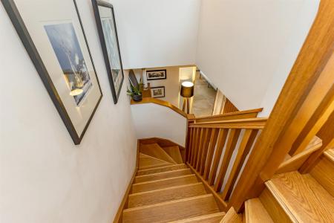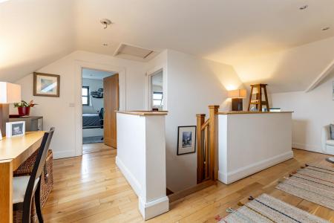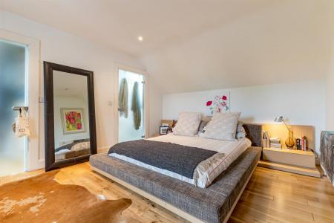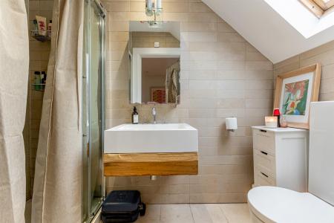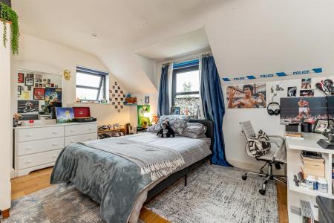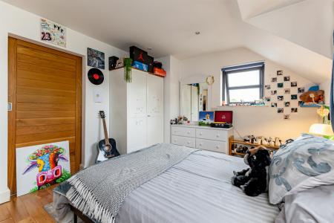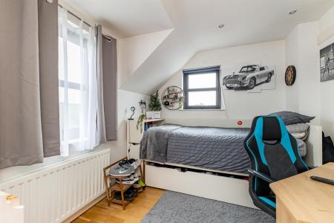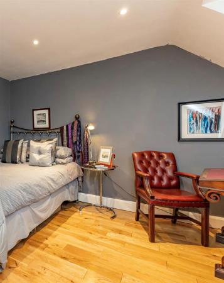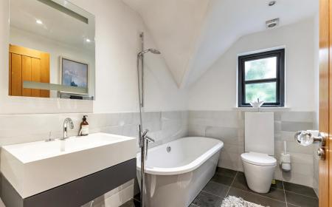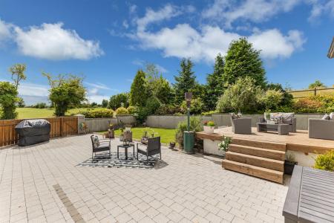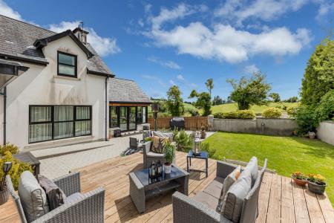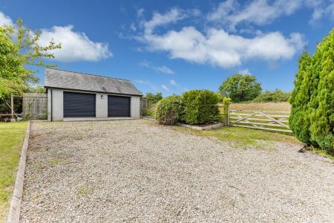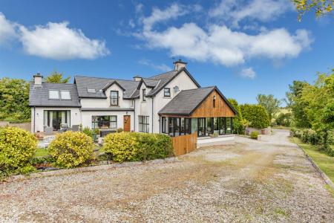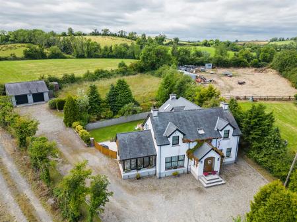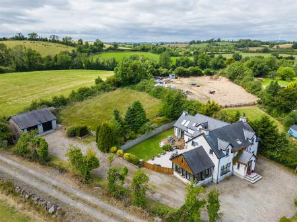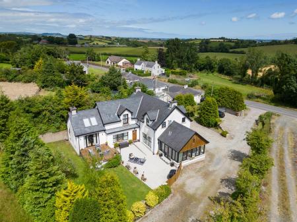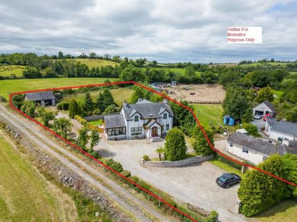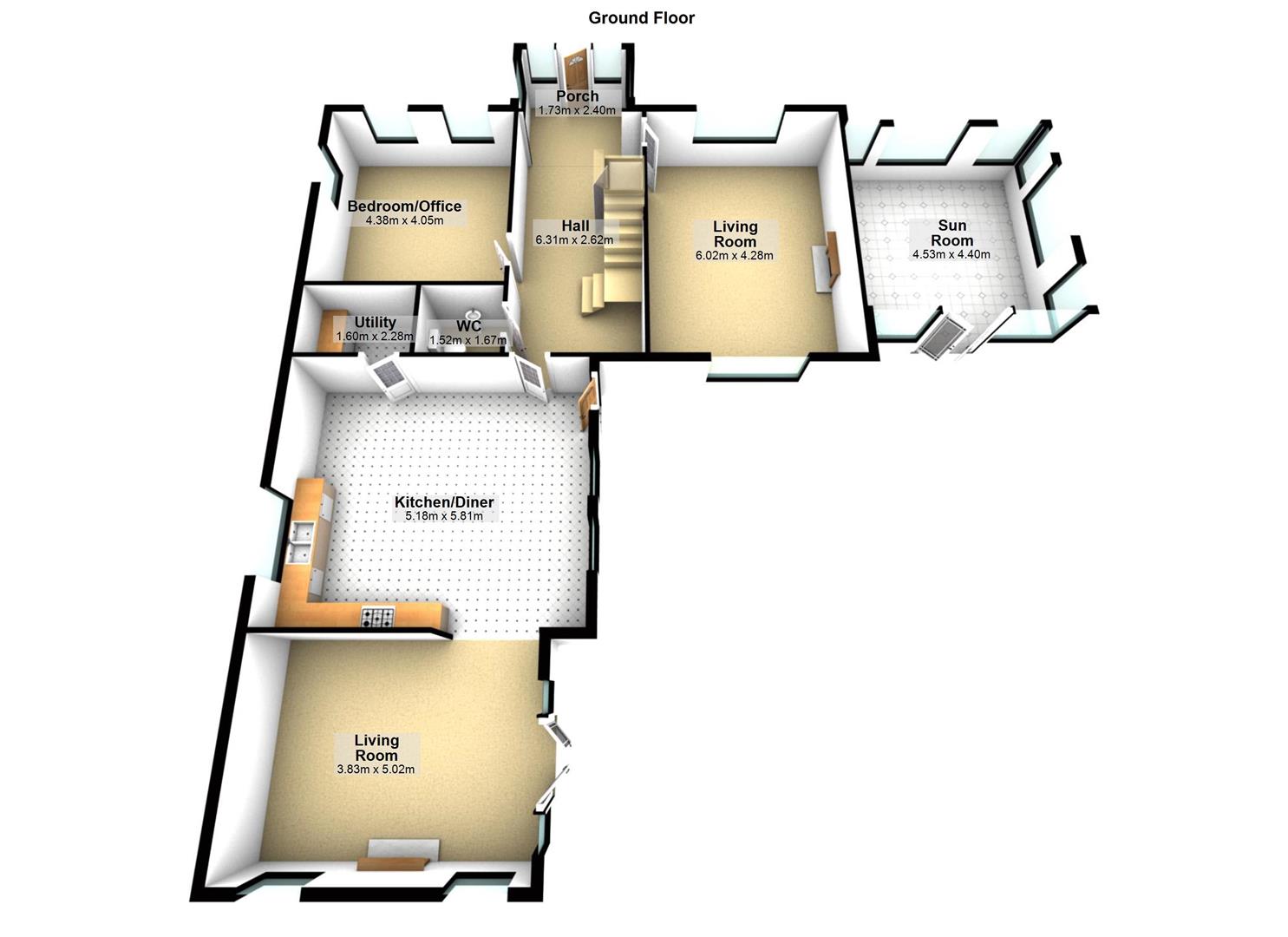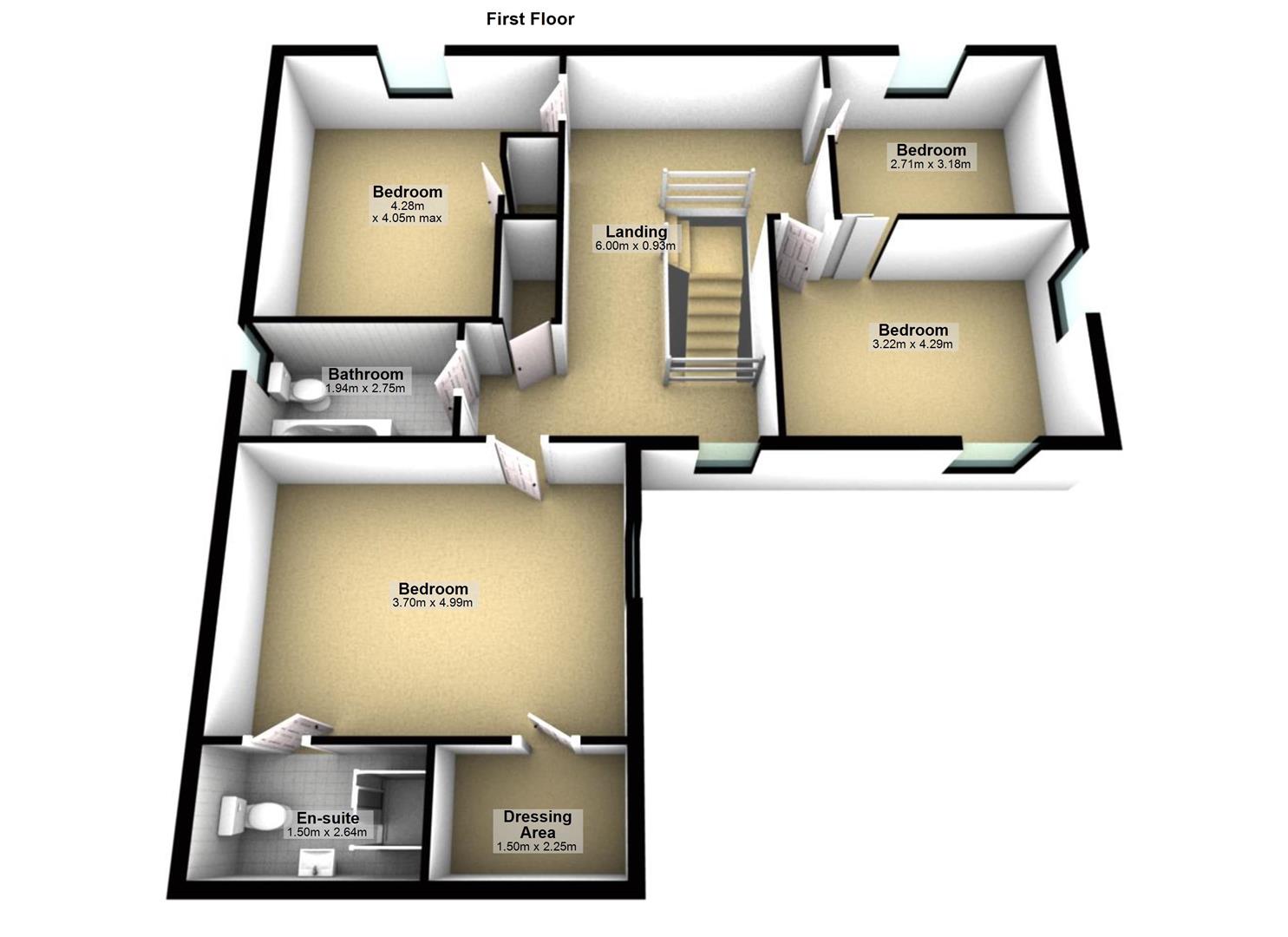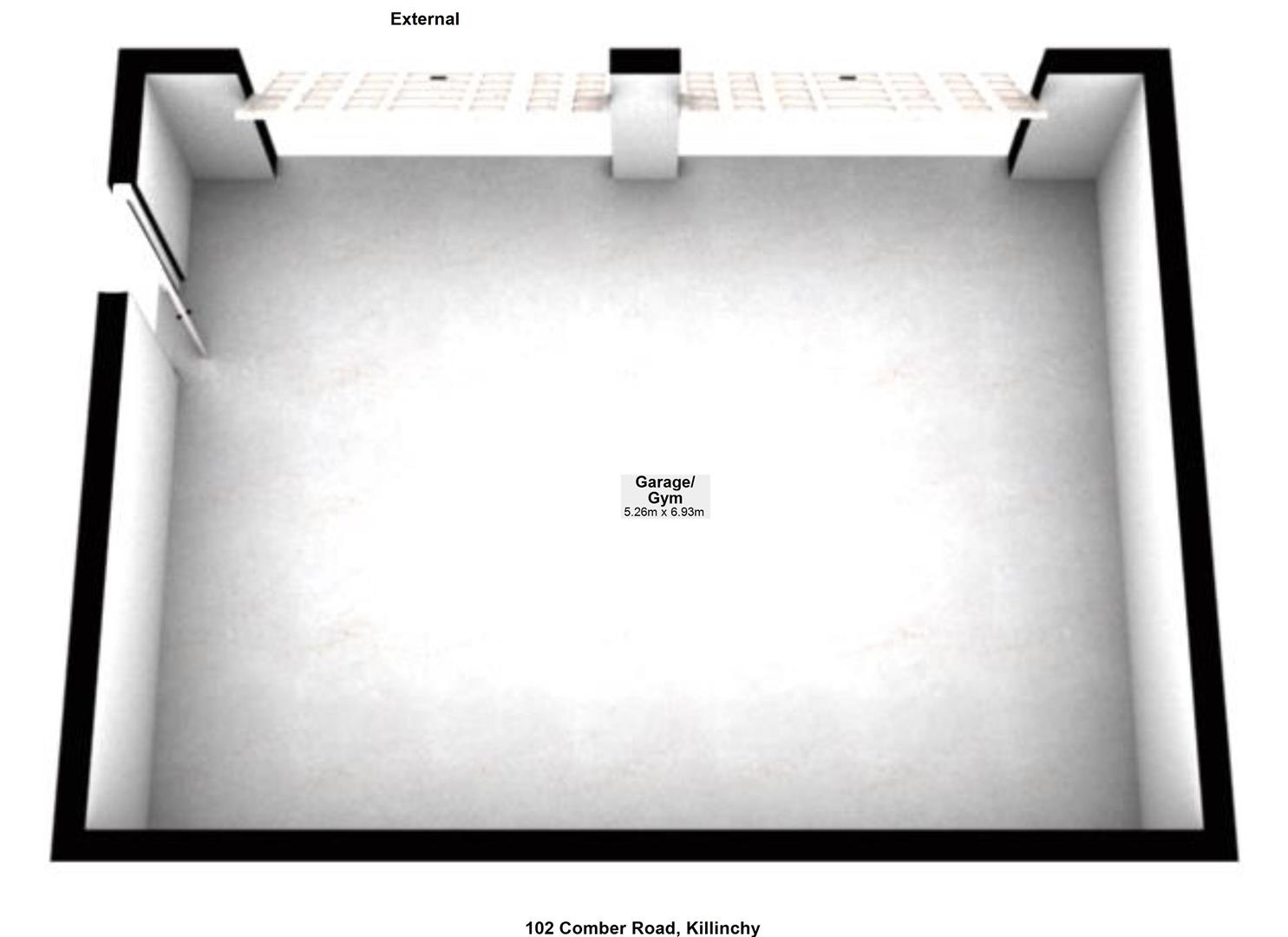- Magnificent Detached Family Home Situated on a Generous Sized Plot with Stunning Views to Surrounding Countryside
- Constructed in 2007 to a Most Exacting Standard with Impeccable Attention to Detail
- Bright and Spacious Accommodation Throughout
- Open Plan Bespoke Fitted Kitchen with Ample Dining and Adjoining Family / Garden Room with Open Fire and Access to Rear Raised Deck, Patio and Garden
- Drawing Room with Contemporary Cast Iron Wood Burning Stove and Mature Outlook
- Garden Room with French Doors Leading to Rear Patio and Garden
- Family Room / Downstairs Bedroom with Option of Adding an Ensuite
- Additional Utility Room
- Four Well Proportioned Bedrooms, Principal Benefitting both Walk in Wardrobe and Ensuite Shower Room
- Contemporary Duravit White Suite Family Bathroom
4 Bedroom Detached House for sale in NEWTOWNARDS
A magnificent detached residence, situated on a generous site of approximately 0.75 of an acre, with stunning views to the surrounding countryside. This beautiful family home was constructed in 2007 to a most exacting standard with an impeccable attention to detail. Designed to maximise natural light, the property boasts bright, spacious and versatile accommodation to suit the needs of the growing family market.
Accommodation in brief consists of welcoming entrance hall, drawing room with mature outlook and feature contemporary cast iron wood burning stove, garden room with countryside outlook and French doors leading to rear courtyard and garden, additional family room which could be utilised as a downstairs bedroom, downstairs WC, separate utility room, four well-proportioned bedrooms, principal benefitting both a walk in wardrobe and an ensuite shower room and there is also a separate family bathroom on the first floor.
Undoubtably, the heart of the home is the open plan bespoke fitted kitchen that is wrapped around a beautiful wooden topped island lending itself to any culinary needs. The room also provides additional dining space that leads to an excellent sized family room with vaulted ceiling and feature open fire. The space provides access to the rear through French doors to a raised timber decking, garden and courtyard, all perfect for entertaining or for enjoying a summer evening.
Externally, the property is approached via a pillared entrance gate and provides ample off street car parking for multiple vehicles. The driveway leads to the detached garage and paddock. To the rear there is a brick paved patio area, raised timber deck area and lawn all providing the perfect space for outdoor entertaining and with a relaxed countryside outlook.
Further benefits include oil fired central heating, with under floor heating to the ground floor and uPVC double glazing. The property also has beautiful floors throughout including Italian Travertine stone an
Entrance - () - Solid Wood front door with double glazed side windows, lights and arched top light.
Reception Porch - () - With natural Travertine stone tiled floor, recessed brush-off mat, well flanked by side lights to side of reception porch.
Spacious Reception Hall - () - With recessed spotlighting, walk-in cloakroom with excellent storage.
Drawing Room - (6.02m x 4.28m) - With mature rural outlook to front and outlook to rear courtyard and garden, hole in wall fireplace with contemporary cast iron wood burning high output stove on raised slate hearth, recessed spotlighting, open through square arch to sun room. Carpet
Family Room - (4.38m x 4.05m) - Dual aspect windows, mature outlook, recessed spotlighting, easily adapted as ground floor bedroom to connect through to ground floor WC providing en suite facility.
Sun Room - (4.53m x 4.40m) - With vaulted ceiling, Oriental Basalt Volcanic tiled floor, views on all sides, rural open aspect to all sides with uPVC double glazed French doors to rear patio and gardens, recessed spotlighting.
Kitchen/Dining - (5.18m x 5.81m) - Bespoke fitted kitchen/dining/living space with continued Travintine natural stone tiled floor, recessed spotlighting, bespoke fitted Zeyko kitchen, quartz work surface and upstand, Franke twin stainless steel inset sink unit, disposal unit, Grohe mixer taps, integrated four ring Bosch induction hob, Bosch extractor hood, pot and pan drawers, mature outlook at sink, integrated stainless steel Bosch double oven warming drawer, space for American style ice making fridge freezer, Bosch stainless steel coffee station and additional oven, island unit with solid timber work block surface, Fisher and Paykel twin drawer unit dishwashers, ample dining and living space
Living Space - (3.83m x 5.02m) - Hardwood access door to rear patio and garden, steps in natural stone to garden room with vaulted ceiling and Velux skylights x two with fitted blinds, recessed low voltage spotlighting, hole in wall fireplace with natural brick recess, slate hearth, dog grate and open fire, sleeper beam mantel, dual aspect with mature outlook to rear and side to rear gardens and paddock, uPVC double glazed French doors opening to rear decking, garden and courtyard.
Utility Room - (1.6m x 2.28m) - Accessed from kitchen, plumbed for washing machine, space for dryer, Travintine natural stone tiled floor, recessed spotlighting, extractor fan, access to heating controls / downstair underfloor heating controls.
Ground Floor Wc - () - With Duravit white suite comprising Philippe Starck low flush WC, ceramic circular basin on ceramic and timber stand with chrome mixer taps, mosaic floor to ceiling tiling detail, recessed spotlighting, mirror, stone tiled floor.
Staircase - () - Oak Tread staircase and balustrade to first floor landing
Landing - () - Spacious landing with oak wooden flooring, study area, linen press with pressurised water cylinder. Outlook to rear garden and Velux window to front, access to roof space
Principal Bedroom: - (4.99m x 3.70m) - With solid oak wooden flooring, access door with frosted glass to walk-in fitted wardrobe fitted with hanging shelving with drawer units, recessed spotlighting, Velux window.
Ensuite Shower Room - () - With contemporary white suite comprising Phillipe Starck low flush WC, floating vanity unit, chrome mixer taps, drawer unit below, double built-in fully tiled shower cubicle with chrome thermostatically controlled shower unit, recessed spotlighting, extractor fan, Velux window, chrome heated towel rail.
Bedroom (2) - (4.28m x 4.05m) - Solid oak wooden flooring, mature outlook over rolling countryside, built-in robe with excellent storage, recessed spotlighting.
Bedroom (3) - (4.29m x 3.22m) - Solid oak wooden flooring, dual aspect windows with mature rural outlook to side and outlook over rear gardens and paddock, recessed spotlighting, connecting sliding door to Bedroom Four.
Bedroom (4) - (3.18m x 2.71m) - Solid oak wooden flooring, dual aspect windows, outlook to side and front over mature rolling countryside.
Family Bathroom - () - With contemporary Duravit white suite comprising Phillipe Starck low flush WC, floating vanity unit, drawer unit below, chrome mixer taps, illuminated mirror above, oval deep fill free standing bath, floor mounted chrome mixer taps and telephone hand shower, part marble tiled walls, Oriental Basalt Volcanic tiled floor, chrome heated towel rail, recessed spotlighting, extractor fan.
Detached Double Garage - (6.93m x 5.26m) - With twin roller shutter doors, side access, light and power
Outside - () - Site encompasses ? of an acre approached via pillared entrance with gardens laid in lawns to front and side, electrified entrance gate, currently not in use, loose pebbled driveway with ample parking to front, additional parking to side leading to detached double garage, mature shrubs, mature trees, outlook over rolling countryside, enclosed rear and side gardens, brick paviour patio areas to rear accessed from sun room, kitchen or garden room, raised timber decking, southerly aspect, outdoor lighting, water tap and gardens laid in lawns with outdoor lighting, rear paddock ideal for pony grazing.
Property Ref: 44456_34018914
Similar Properties
Comber Road, Killinchy, NEWTOWNARDS, BT23 6PF
4 Bedroom Detached House | Offers in region of £550,000
A magnificent detached residence, situated on a generous site of approximately 0.75 of an acre, with stunning views to t...
4 Bedroom Detached House | Offers in region of £549,950
"Ringhaddy," Elegant detached family residence commanding an elevated position on the sough after Killyleagh road in Kil...
5 Bedroom Detached House | Offers in region of £545,000
This exceptional detached family home built by Lotus Homes in 2022, nestled in the highly sought after Ashgrove developm...
4 Bedroom Detached House | Offers in region of £569,950
Nestled in an exclusive and private development of just three homes this exceptional detached property offers a rare opp...
4 Bedroom Detached House | Offers in region of £569,950
Bluebell Cottage a stunning, country residence built in 2022. Nestled in a peaceful setting on Drumcullan Road, close to...
Killyleagh Road, Killinchy, BT23 6TD
4 Bedroom Detached House | Offers in region of £570,000
"Ringhaddy," Elegant detached family residence commanding an elevated position on the sough after Killyleagh road in Kil...
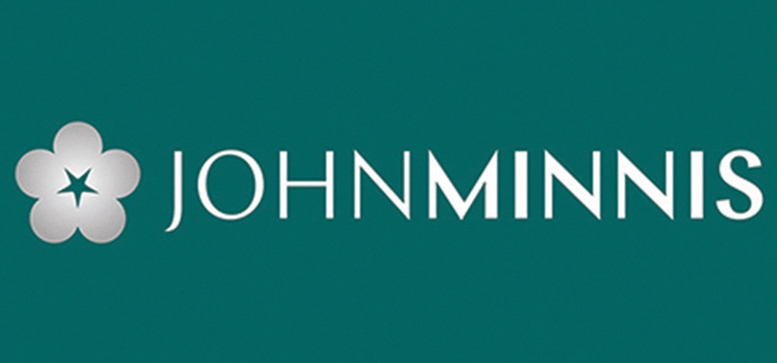
John Minnis Estate Agents (Comber)
Comber, County Down, BT23 5DU
How much is your home worth?
Use our short form to request a valuation of your property.
Request a Valuation
