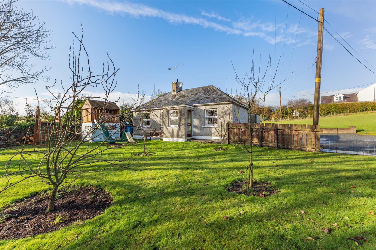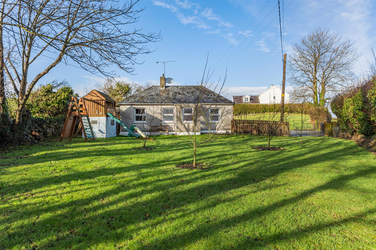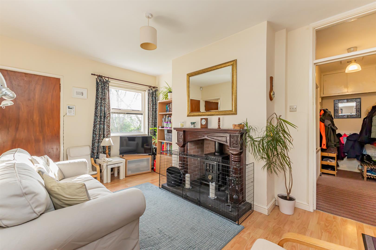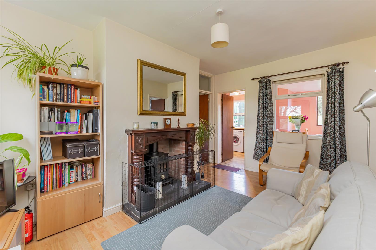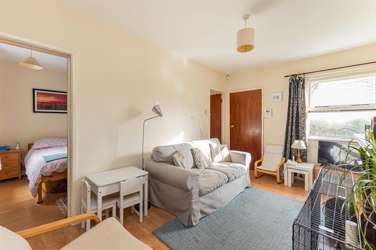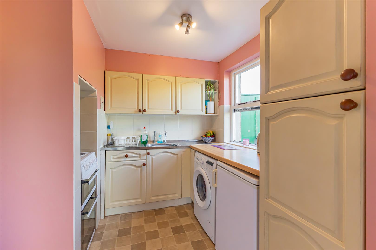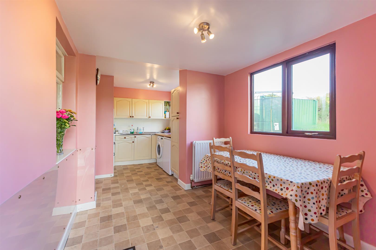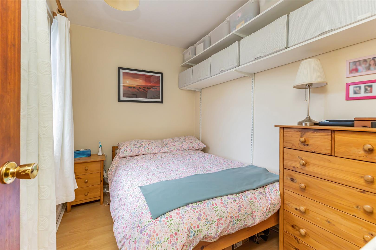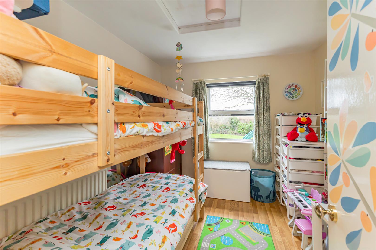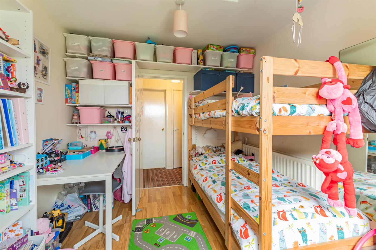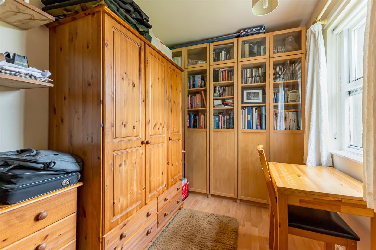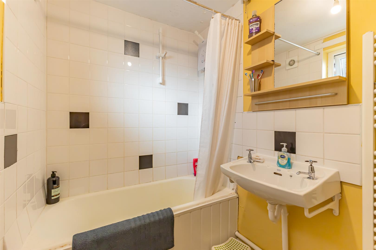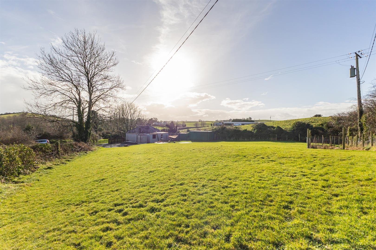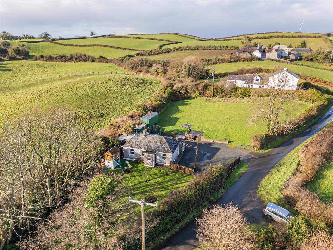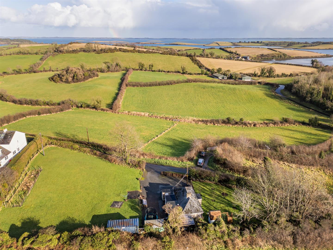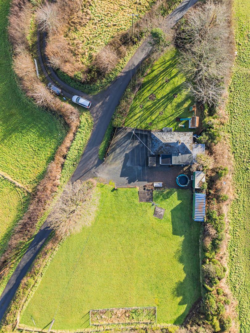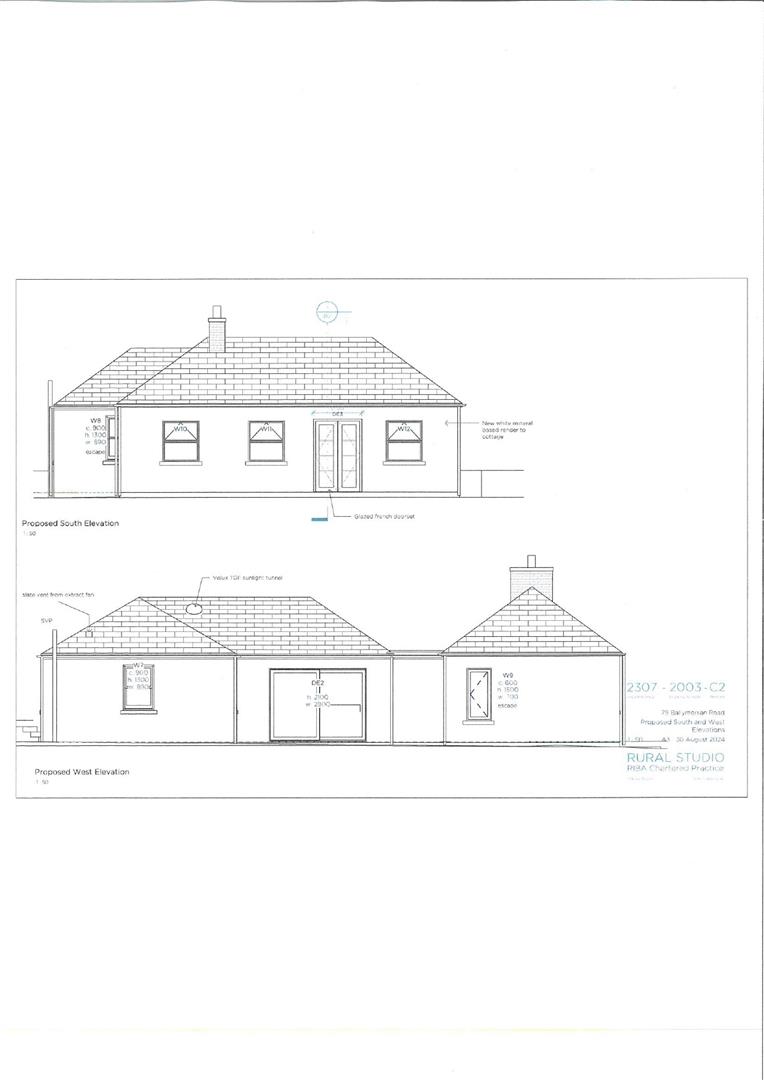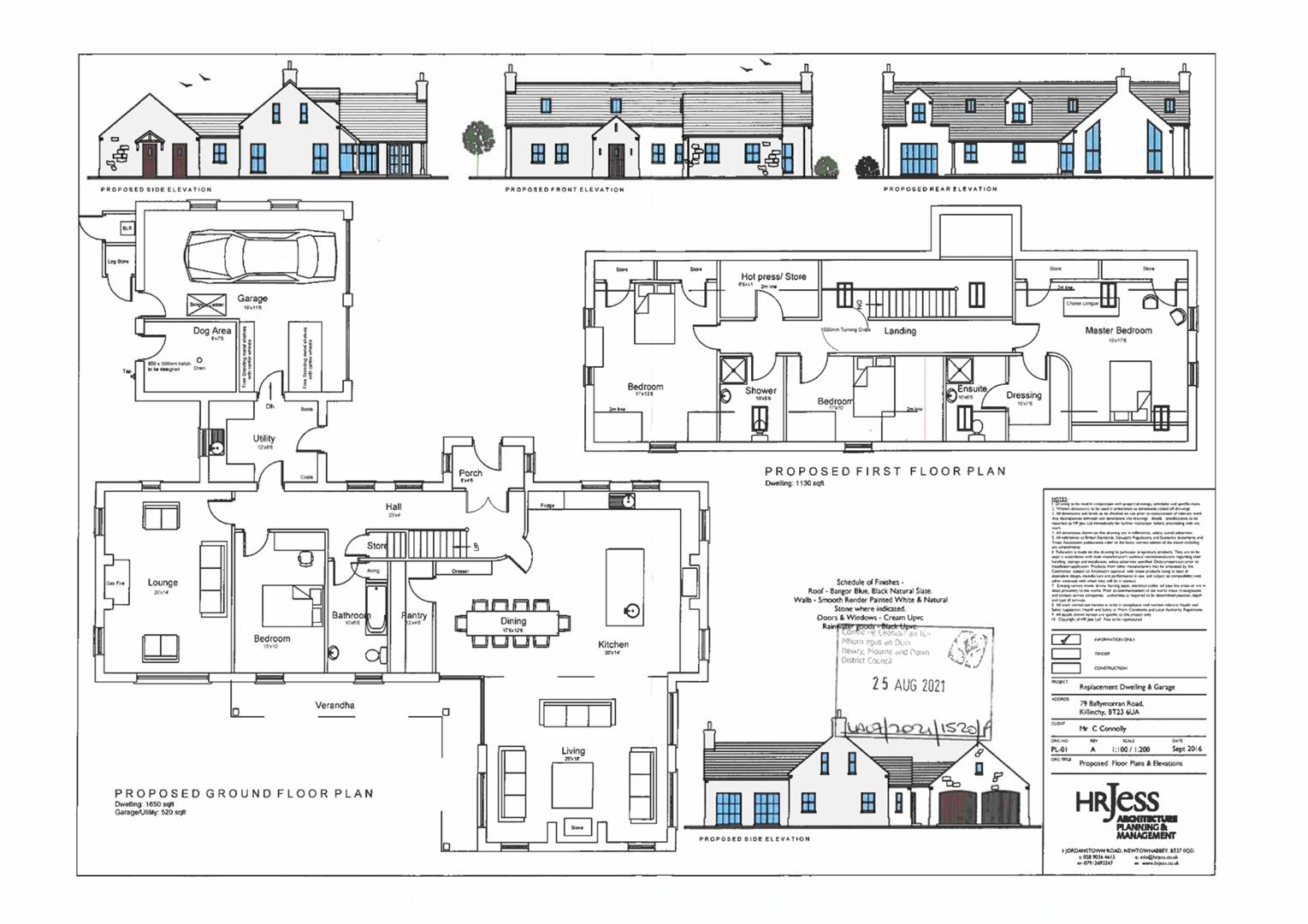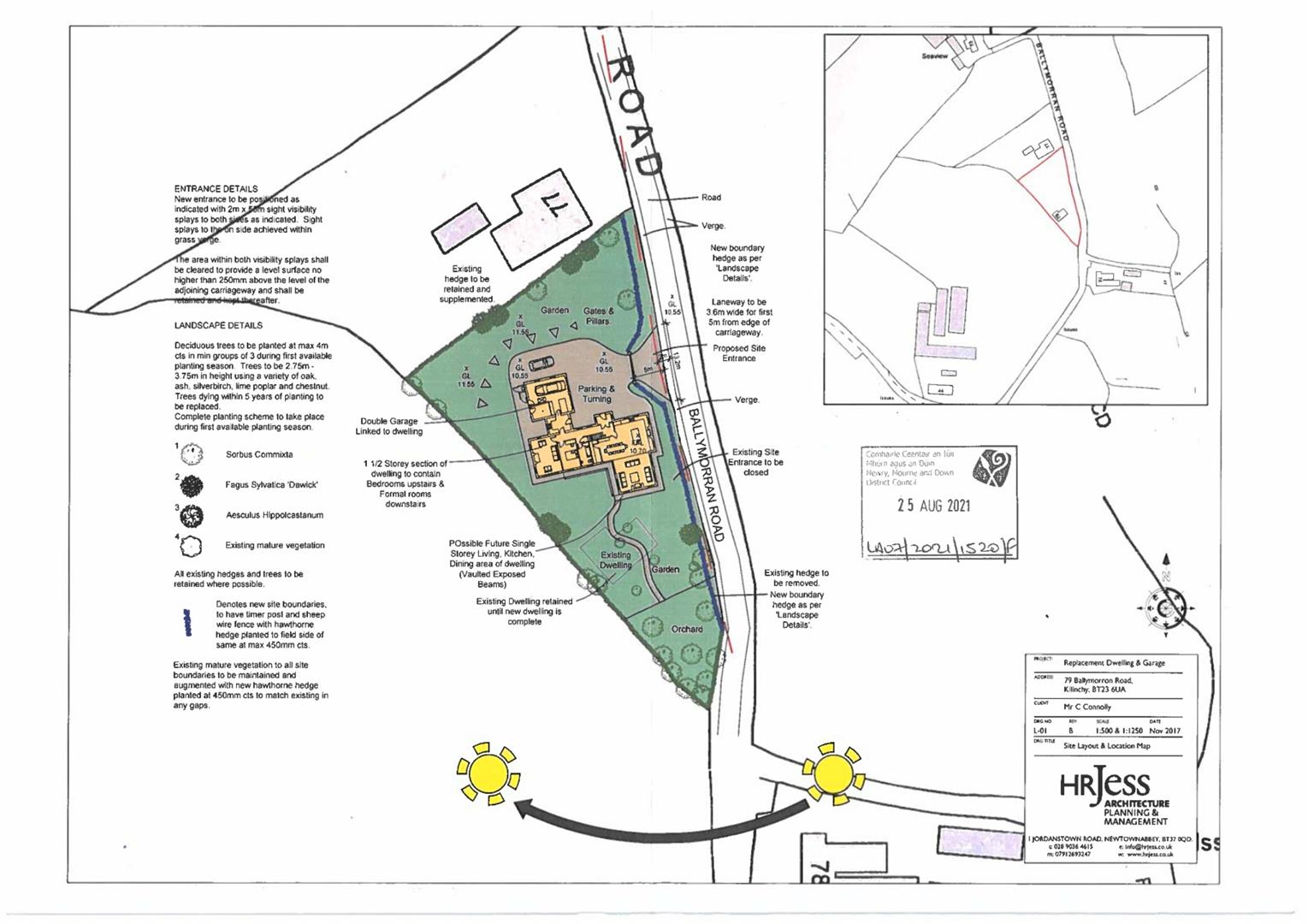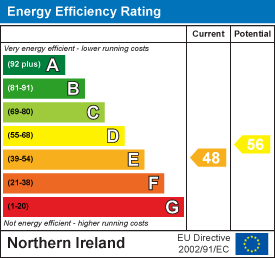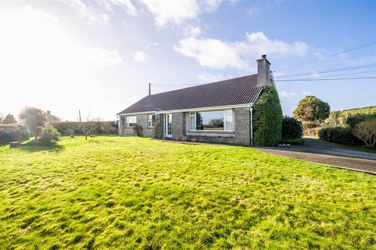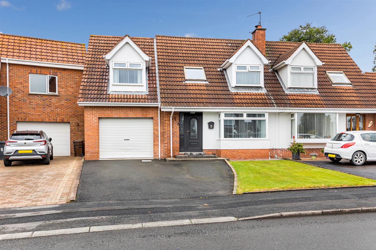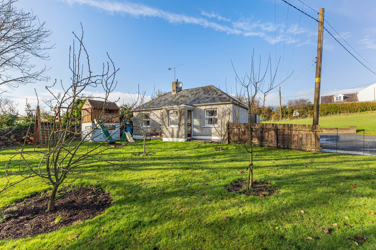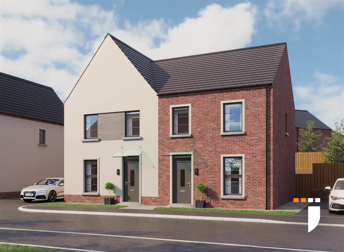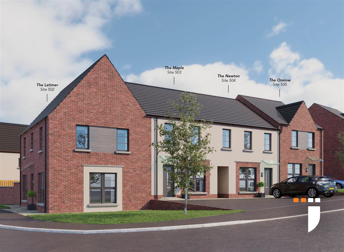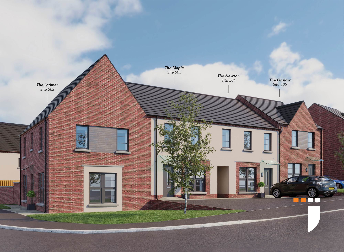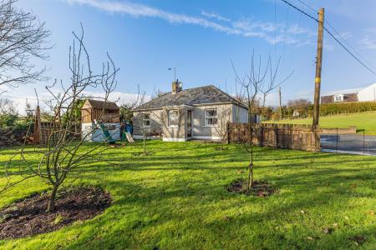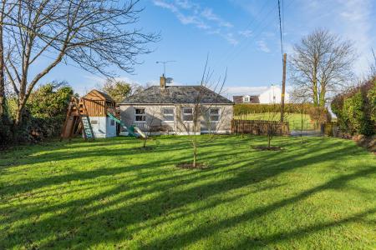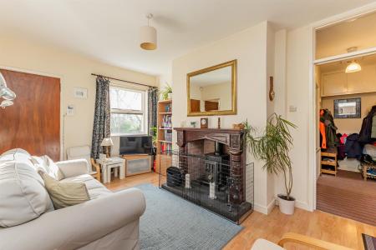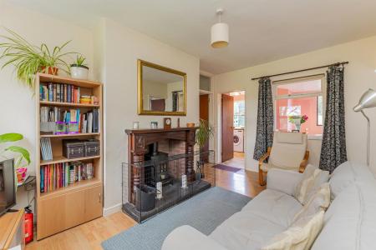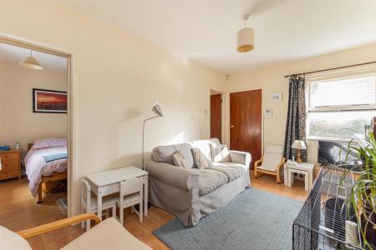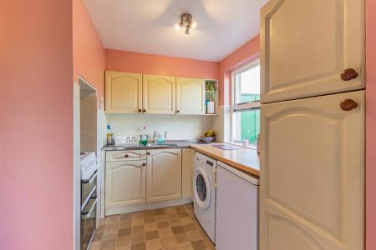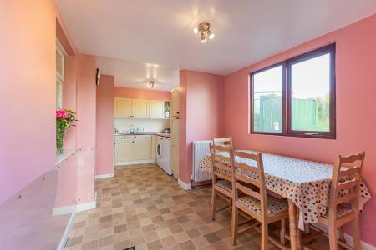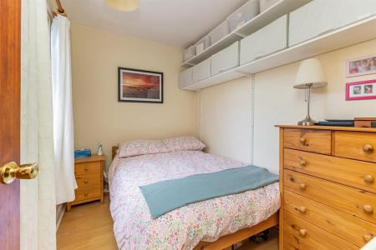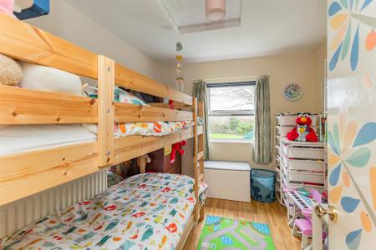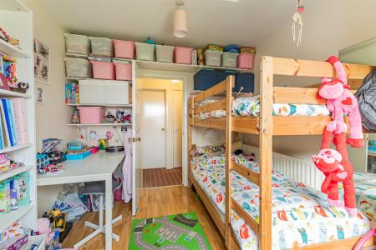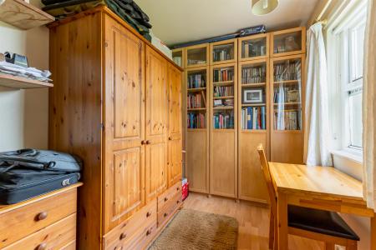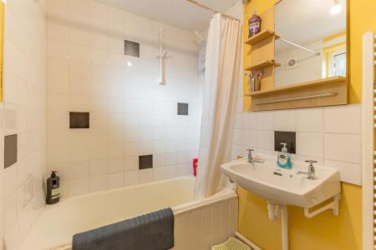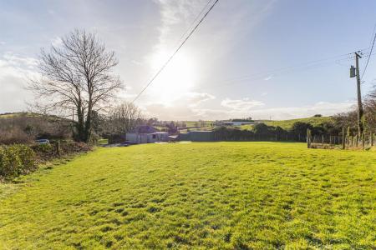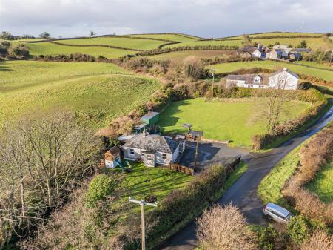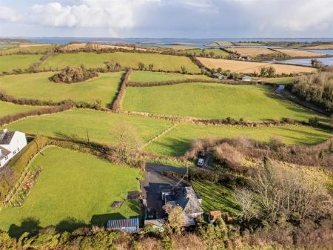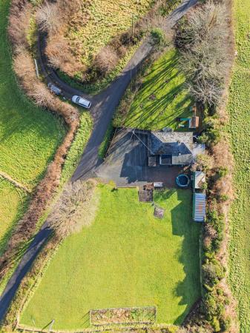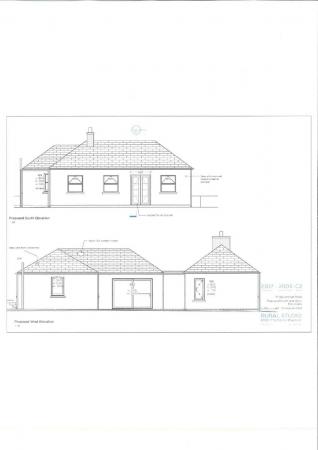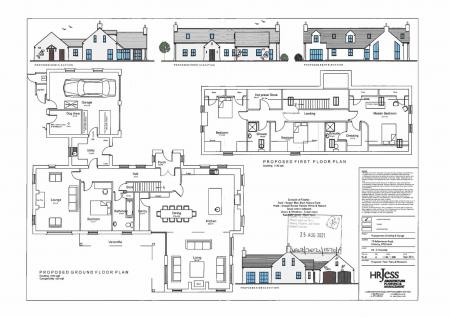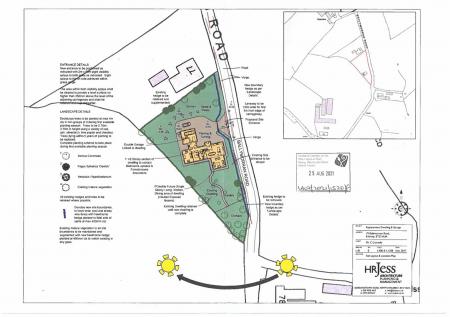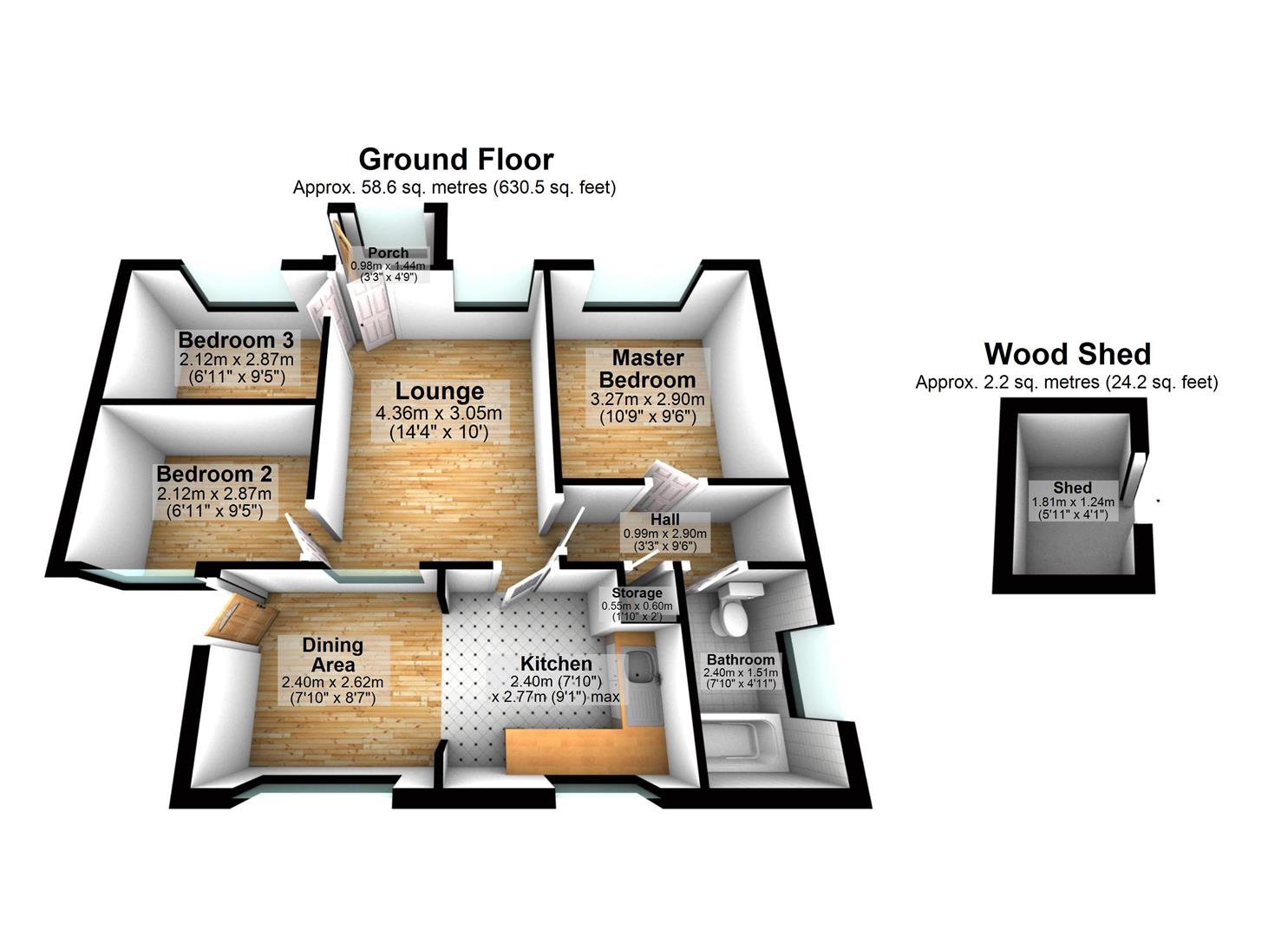- Delightful Cottage Offering Timeless Charm and Exciting Potential
- Nestled on the Scenic and Peaceful Ballymorran Road in Killinchy
- Generous Plot extending to approx. ? acre with Beautiful Mature Gardens and Fruit Bearing Trees Overlooking Rolling Countryside
- Close to Many Local Amenities with both Comber and Saintfield Close by Offering Further Amenities
- Excellent Range of Well Renowned Schools and Restaurants Close by
- Family Lounge with Multi-Fuel Stove
- Country Kitchen with Ample Dining and Outlook Over Rear Garden
- Three Well Proportioned Bedrooms
- White Suite Family Bathroom
- Ample Off Street Car parking
3 Bedroom Cottage for sale in NEWTOWNARDS
This delightful century-old cottage offers a blend of timeless charm and exciting potential. Nestled on the scenic and peaceful Ballymorran Road in Killinchy, within an area of outstanding natural beauty (AONB), this property sits on a generous 3/4 acre plot with beautiful gardens providing a tranquil retreat from the hustle and bustle of everyday life. Killinchy enjoys a picturesque rural setting while still remaining close to many local amenities. The village is known for its friendly community, excellent local schools and beautiful countryside walks, whilst also being close to Strangford Lough where there is a wide range of water sports on offer. For dining and socialising, this property is just minutes away from many excellent bars and restaurants including Daft Eddies, The Poachers Pocket and the award winning Balloo House. The nearby towns of Comber and Saintfield offer a wider range of shops, cafes and services, while Belfast city is easily accessible for commuters.
Accommodation, in brief consists of entrance hall, family lounge with feature multi-fuel cast iron stove, country kitchen with dining space, three bedrooms and a family bathroom.
Externally, the property has ample off street car parking, mature gardens laid in lawns, fruit bearing trees, natural stone walls, patio area and views over rolling countryside all providing the perfect space for relaxation, young children and pets alike.
Further benefits include oil fired central heating and live planning permissions for either an extension or a replacement dwelling.
This property is a rare gem that offers a unique combination of history, character, and future potential. Perfect for those seeking a peaceful rural lifestyle with the flexibility to develop and create a bespoke living space. Early viewing is highly recommended to fully appreciate the charm of this wonderful cottage.
Entrance - () - Glazed front door.
Reception Porch - (0.99m x 1.45m) - Outlook to front gardens.
Lounge - (4.37m x 3.05m) - With laminate wooden flooring, mahogany carved fireplace surround with natural brick recess, slate tiled hearth and cast iron multi-fuel stove.
Kitchen - (2.39m x 2.77m) - Access from lounge, kitchen/dining with range of high and low level units, laminate work surface, space for cooker, plumbed for washing machine (or dishwasher), space for fridge
Dining Area - (2.39m x 2.62m) - Ample dining area with outlook to rear gardens, uPVC double glazed access door to driveway and gardens.
Master Bedroom - (3.28m x 2.9m) - Outlook to front garden.
Bedroom (2) - (2.11m x 2.87m) - Outlook to rear.
Bedroom (3) - (2.11m x 2.87m) - Oak laminate wooden flooring, mature outlook to front garden, access hatch to roofspace.
Hallway - (0.99m x 2.9m) - Positive Input Ventilation System (PIV) installed
Bathroom - (2.39m x 1.5m) - White suite comprising low flush WC, pedestal wash hand basin, cast iron panelled bath, fully tiled splashback, electric shower unit, heated towel rail.
Shed - (1.8m x 1.24m) -
Outside - () - Driveway with ample parking, mature front gardens laid in lawns with children's play area, mature trees, fruit bearing trees, natural stone wall, rear gardens elevated and laid in lawns, patio area, vegetable patch, views across rolling countryside, outdoor light and water tap, boiler house with oil fired boiler, garden store. Perimeter secured with livestock fence.
Roof Space - () - Insulated, partially floored for storage.
Property Ref: 44456_34014962
Similar Properties
Ravara Road, Ballygowan, BT23 6NW
3 Bedroom Detached Bungalow | Offers in region of £225,000
This home enjoys the benefits of a countryside lifestyle whilst offering excellent convenience to the main arterial rout...
4 Bedroom Semi-Detached House | Offers in region of £225,000
This attractive four-bedroom semi-detached home in the heart of Ballygowan is tailor made for modern family life. A brig...
Ballymorran Road, Killinchy, NEWTOWNARDS, BT23 6UA
3 Bedroom Cottage | Offers Over £225,000
This delightful century-old cottage offers a blend of timeless charm and exciting potential.Nestled on the scenic and pe...
3 Bedroom Semi-Detached House | Fixed Price £230,000
Homes designed and built with you in mind Steeped in history, Comber is renowned as the home of the designer of the Tita...
3 Bedroom Townhouse | Fixed Price £230,000
Homes designed and built with you in mind Steeped in history, Comber is renowned as the home of the designer of the Tita...
Enler Village, Newtownards Road, Comber, BT23 5ZW
3 Bedroom Townhouse | Fixed Price £230,000
Homes designed and built with you in mind Steeped in history, Comber is renowned as the home of the designer of the Tita...
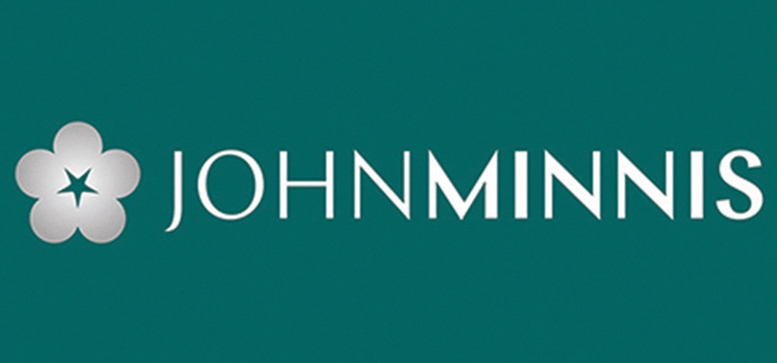
John Minnis Estate Agents (Comber)
Comber, County Down, BT23 5DU
How much is your home worth?
Use our short form to request a valuation of your property.
Request a Valuation
