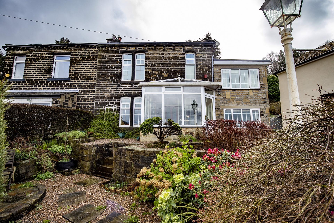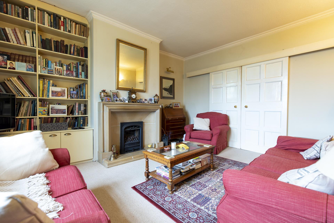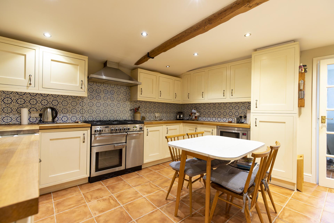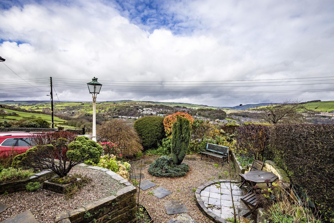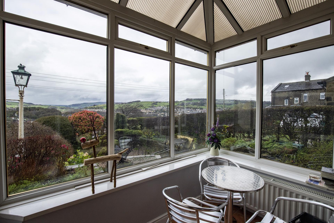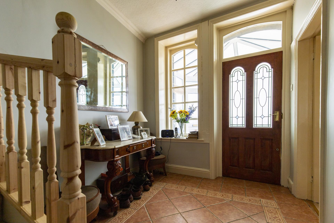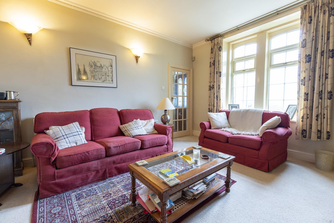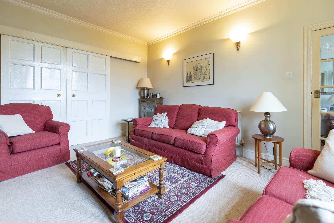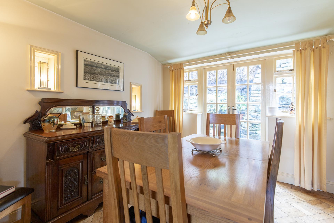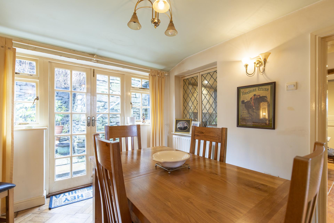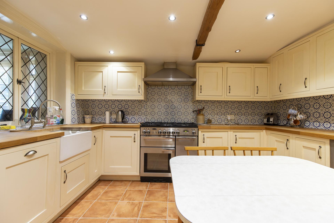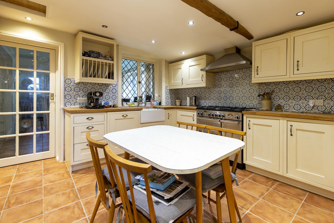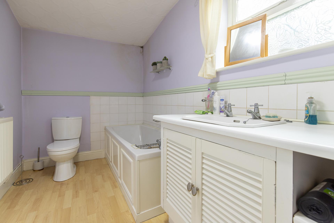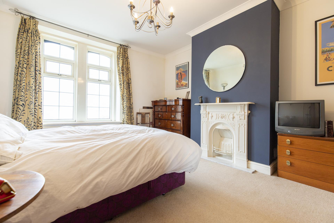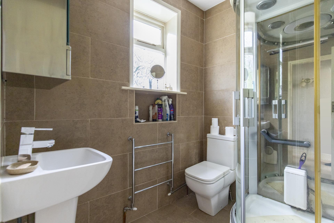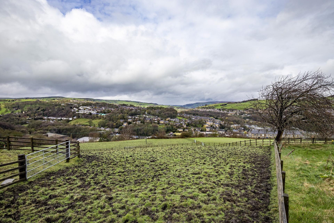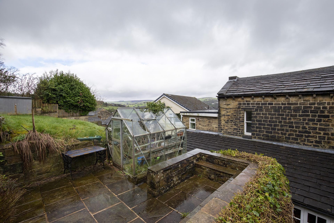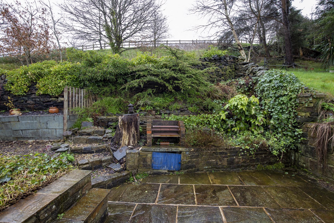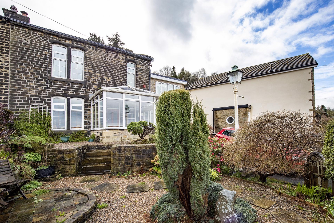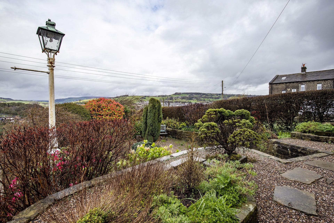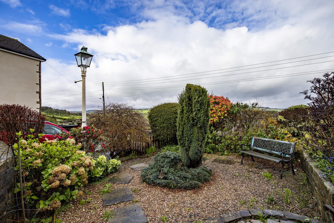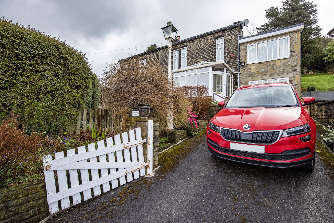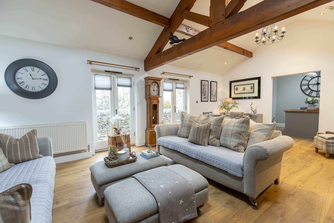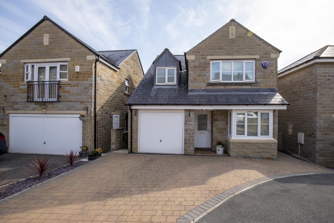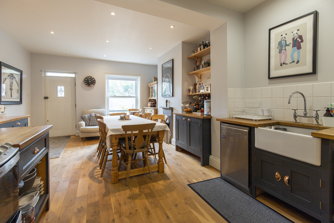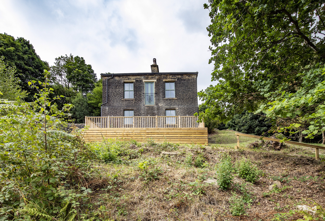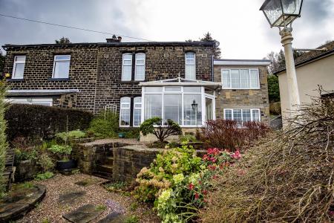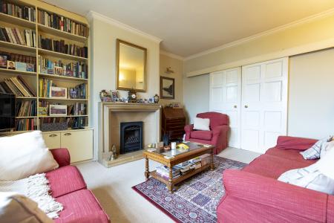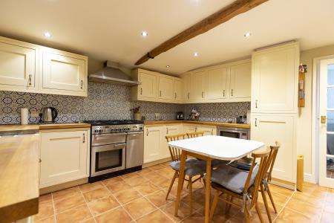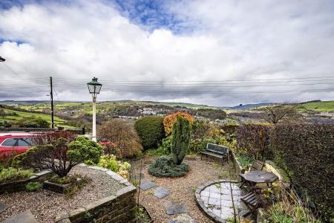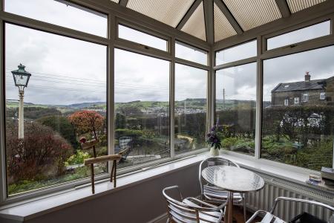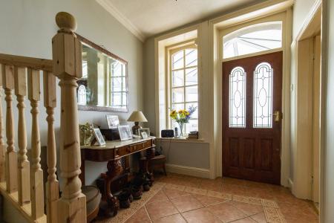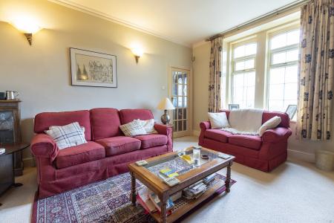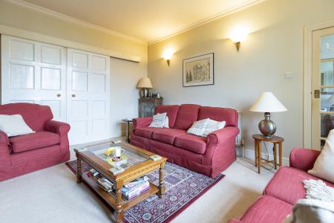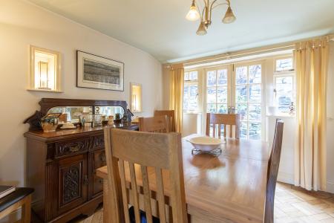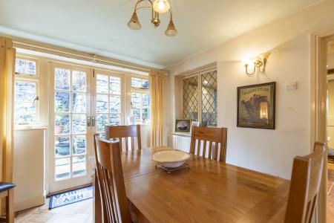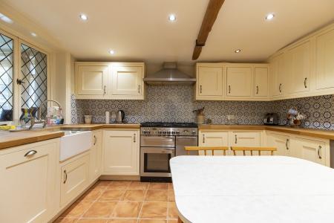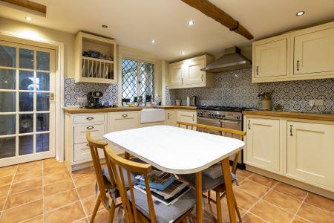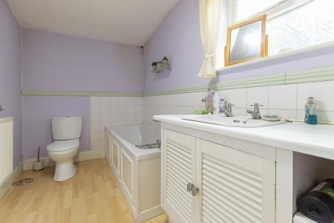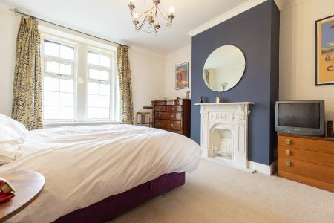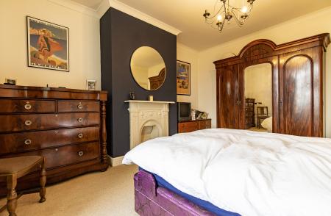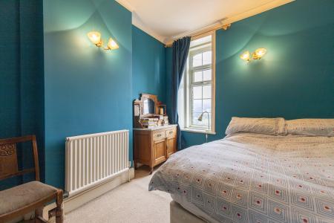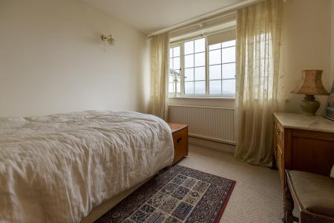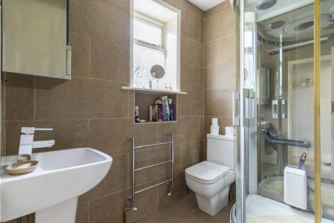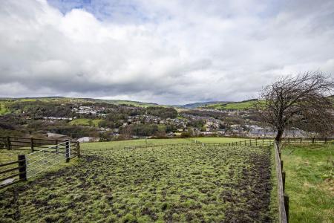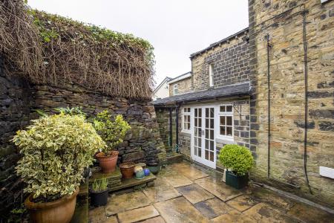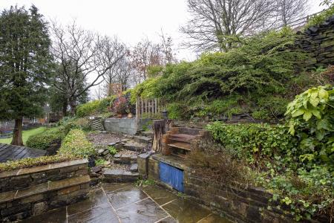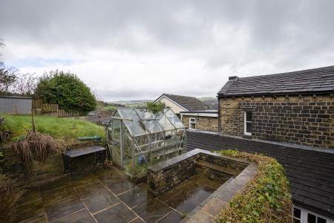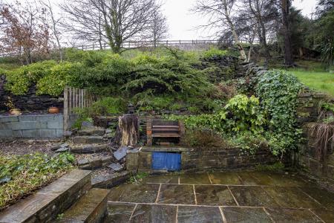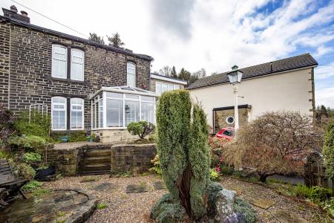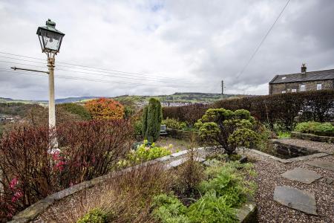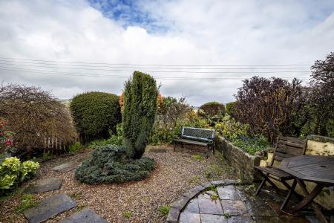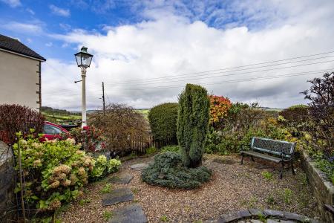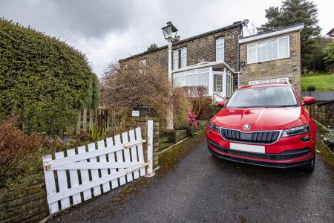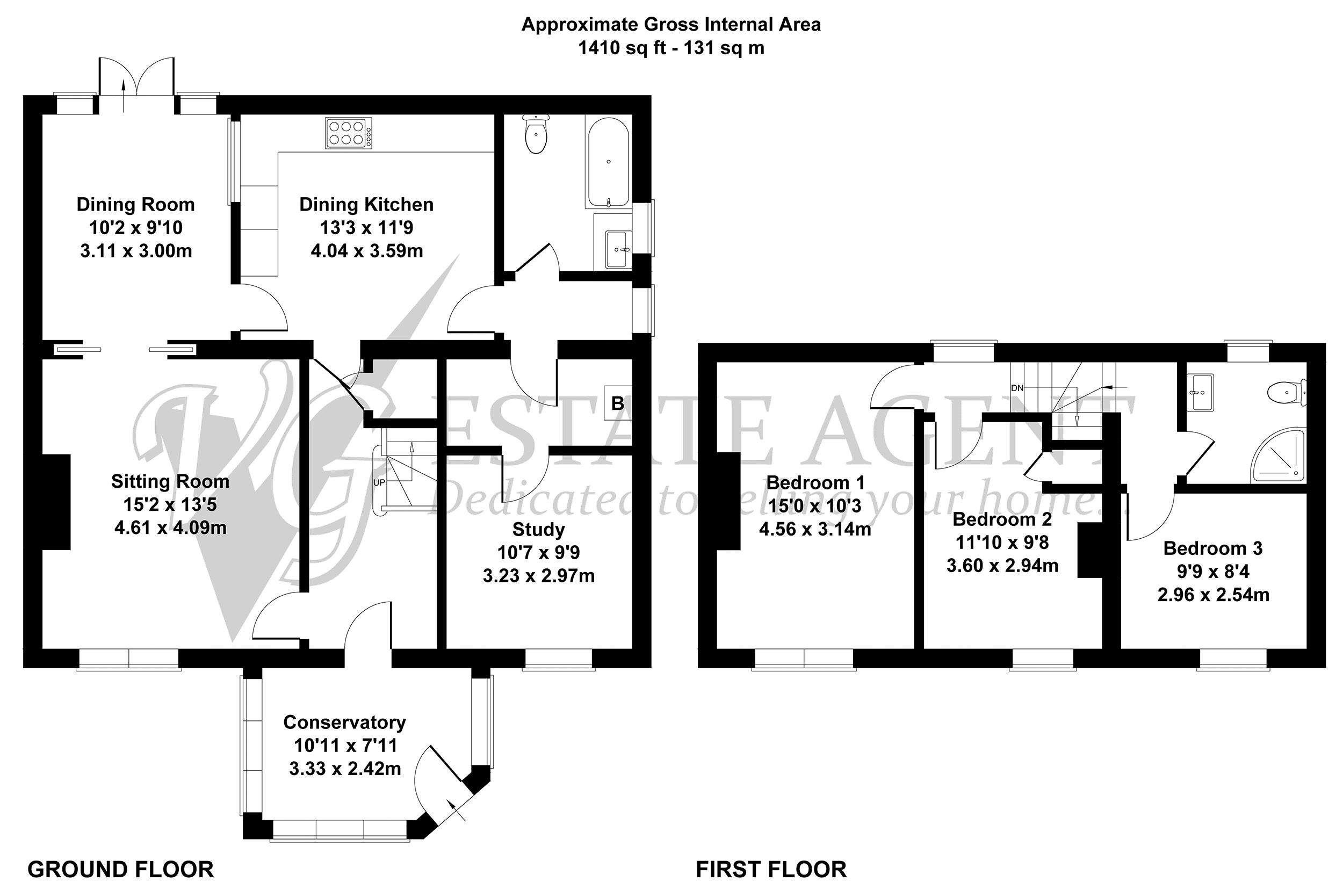- EXTENDED SEMI-DETACHED COTTAGE
- SUPERB FAR-REACHING VIEWS
- TWO RECEPTION ROOMS & CONSERVATORY
- DINING KITCHEN & UTILITY ROOM
- FOUR BEDROOMS
- FAMILY BATHROOM & SEPARATE SHOWER ROOM
- GARDENS TO FRONT & REAR
- OFF-ROAD PARKING
- DESIRABLE RURAL LOCATION
3 Bedroom Cottage for sale in Norland
Enjoying an enviable position in this popular location and having superb far-reaching views, this attractive stone-built semi-detached cottage offers spacious accommodation with many pleasing features.
Accommodation is arranged over two floors and briefly comprises a conservatory entrance giving access to the main entrance hall, well-proportioned sitting room, dining room, stylish kitchen and a study come fourth bedroom. A family bathroom and a modern shower room complement the three first floor bedrooms.
The dining room leads directly out to the private rear garden arranged over a number of levels featuring terraced beds with shrubs and trees, a greenhouse, seating area and small vegetable garden. There is a mature garden to the front of the property and a driveway providing off-road parking.
NO UPWARD CHAIN
GROUND FLOOR
Conservatory
Entrance Hall
Sitting Room
Dining Room
Dining Kitchen
Utility Room
Bathroom
Study / Bedroom 4
LOWER GROUND FLOOR
Cellar
FIRST FLOOR
Bedroom 1
Bedroom 2
Bedroom 3
Shower Room
INTERNAL
The property is accessed via the conservatory that enjoys far-reaching views and opens into the bright entrance hall with staircase rising to the first floor and access to the storage cellar.
There are two reception rooms including a spacious sitting room with high ceilings, feature stone fireplace housing a real-flame effect gas fire and built-in storage to one alcove. Sliding doors give access to the dining room which boasts a timber parquet floor and French doors opening into the rear courtyard. The adjacent dining kitchen is fitted with a range of painted timber base and wall units with timber worktops incorporating a ceramic Butler sink with mixer tap. Equipment includes a large Rangemaster stove with five-ring gas hob and extractor canopy over and integrated appliances include a dishwasher, fridge-freezer and microwave. An inner hallway off the dining kitchen gives access to the utility room which has plumbing for a washing machine and houses the central heating boiler; from there a door leads into the well-proportioned study / fourth bedroom. Completing the ground floor accommodation is a three-piece bathroom housing a WC, bath and wash basin mounted in a vanity unit.
There are three double bedrooms located on the first floor, all enjoying panoramic views over the Ryburn valley, Bedroom 1 is particularly spacious and features a painted Victorian fireplace to the chimney breast. Bedroom 2 benefits from useful built-in storage. The bedrooms are complemented by a fully-tiled three-piece shower room housing a shower/steam cubicle with seat and lighting, WC and pedestal wash basin.
EXTERNAL
To the front of the property is a mature garden on two levels with an abundance of mature shrubs and trees, and an area for alfresco dining. There is a gated driveway providing parking for two vehicles, and fantastic open views across the Ryburn Valley. At the rear of the property there is a mature cottage garden comprising flagged patio area with mature shrub borders, steps leading to a raised patio area with greenhouse and brick barbeque.
LOCATION
2 Rose Cottage is only minutes away from rural moorland yet enjoys the convenience of nearby Sowerby Bridge and its extensive amenities, which include a supermarket, leisure centre and a wide range of shops, pubs and restaurants. The property also lies in the catchment area for Norland primary school, which has an excellent reputation and there is a popular golf club and local gastro pubs in nearby Barkisland and Ripponden. There is a mainline railway station in Sowerby Bridge and the M62 is only 15 minutes away.
SERVICES
All mains services. Gas central heating, boiler located in Utility Room. UPVC double glazing.
TENURE Freehold.
DIRECTIONS
From Ripponden proceed up Elland Road past the Fleece Inn and at the brow of the hill turn left at the signpost to Norland. Continue past the old Moorcock Inn and turn left into Hob Lane passing the Hobbit Hotel on your right. 2 Rose Cottage is 500yds further along the road on the right hand side; for viewing purposes please park on the road.
IMPORTANT NOTICE
These particulars are produced in good faith, but are intended to be a general guide only and do not constitute any part of an offer or contract. No person in the employment of VG Estate Agent has any authority to make any representation of warranty whatsoever in relation to the property. Photographs are reproduced for general information only and do not imply that any item is included for sale with the property. All measurements are approximate. Sketch plan not to scale and for identification only. The placement and size of all walls, doors, windows, staircases and fixtures are only approximate and cannot be relied upon as anything other than an illustration for guidance purposes only.
MONEY LAUNDERING REGULATIONS
In order to comply with the ‘Money Laundering, Terrorist Financing and Transfer of Funds (Information on the Payer) Regulations 2017’, intending purchasers will be asked to produce identification documentation and we would ask for your co-operation in order that there will be no delay in agreeing the sale.
Conservatory
10' 11'' x 7' 11'' (3.33m x 2.42m)
Entrance Hall
Sitting Room
15' 1'' x 13' 4'' (4.61m x 4.09m)
Dining Room
10' 2'' x 9' 10'' (3.11m x 3.00m)
Dining Kitchen
13' 3'' x 11' 9'' (4.04m x 3.59m)
Inner Hallway
Bathroom
Utility Room
Housing the Worcester combination condensing boiler, laminate wood flooring, plumbed for automatic washing machine.
Study / Bedroom 4
10' 7'' x 9' 8'' (3.23m x 2.97m)
First Floor Landing
Bedroom 1
14' 11'' x 10' 3'' (4.56m x 3.14m)
Bedroom 2
9' 10'' x 9' 8'' (3.00m x 2.96m)
Bedroom 3
11' 9'' x 9' 7'' (3.60m x 2.94m)
Shower Room
Important information
This is a Freehold property.
Property Ref: EAXML10441_12320788
Similar Properties
The Stables, Hullen Edge Farm, Goose Nest Lane, Norland HX6 3QW
2 Bedroom Cottage | Offers Over £350,000
The Stables is located in the exclusive rural hamlet of Hullen Edge Farm which comprises only seven individually designe...
7 Pemberley Court, Ripponden HX6 4JF
4 Bedroom House | Offers Over £350,000
Commanding far-reaching south-facing views, this detached stone-built property occupies an excellent plot on a quiet cul...
3 Elland Road, Ripponden HX6 4DB
4 Bedroom House | Asking Price £350,000
Located close to the heart of the village of Ripponden, this substantial family home offers exceptionally spacious and b...
4 Bedroom House | Asking Price £385,000
Situated on this popular residential development, is this beautifully presented detached stone-built property which prov...
Westfield, Stainland Road, Barkisland HX4 0BD
2 Bedroom House | Asking Price £395,000
This beautifully presented detached stone-built cottage has been finished to a high standard with quality fixtures and f...
Milner Royd Lodge, Milner Royd, Norland HX6 3QY
2 Bedroom House | Asking Price £395,000
Located on the edge of the desirable village of Norland, in a small gated hamlet of desirable properties, Milner Royd Lo...
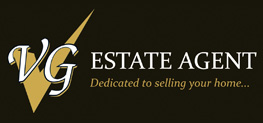
VG Estate Agent (Ripponden)
Halifax Road, Ripponden, West Yorkshire, HX6 4DA
How much is your home worth?
Use our short form to request a valuation of your property.
Request a Valuation
