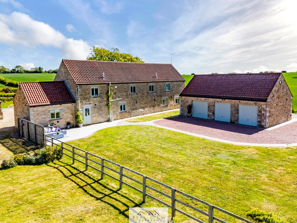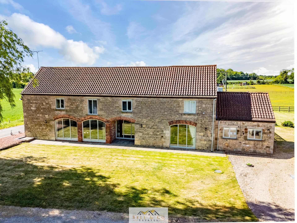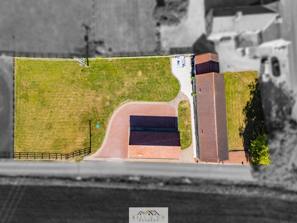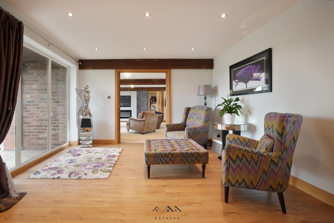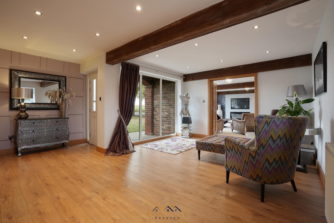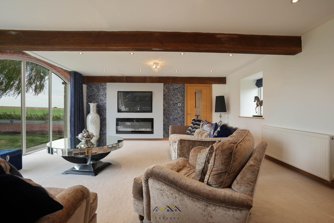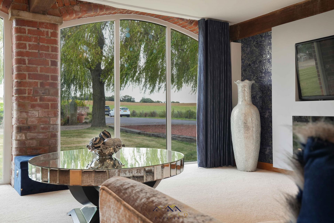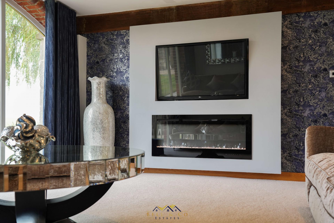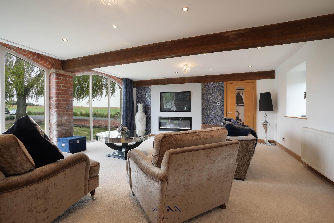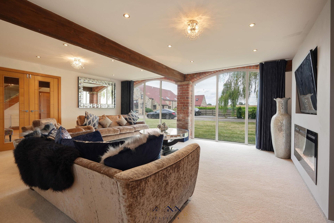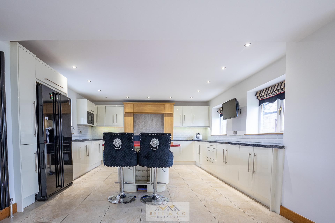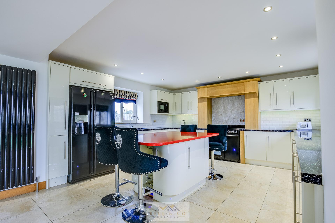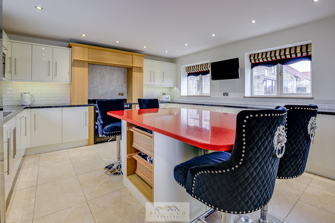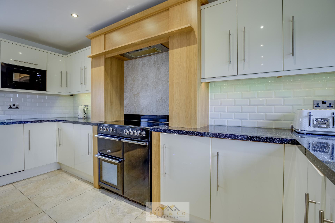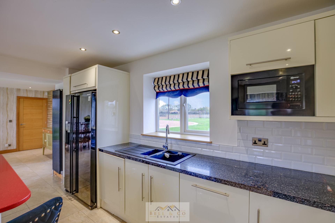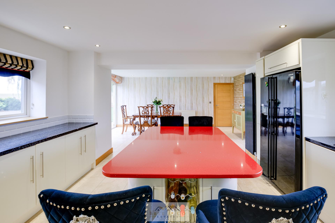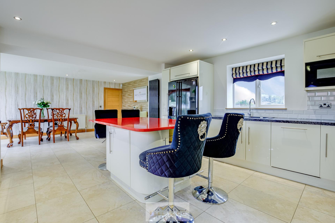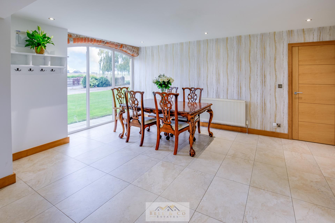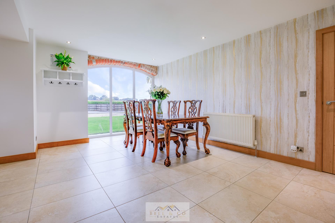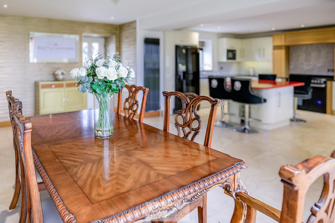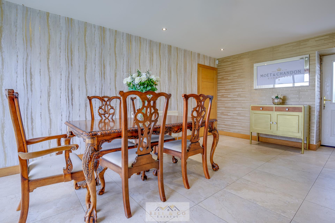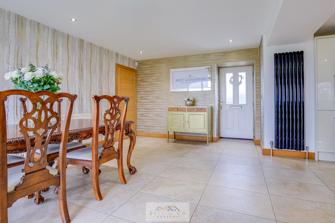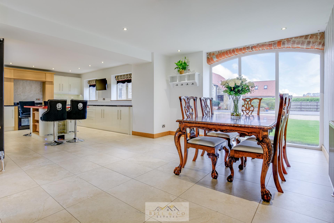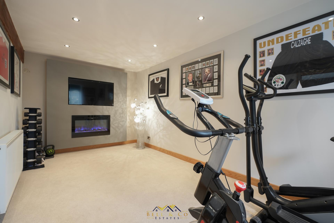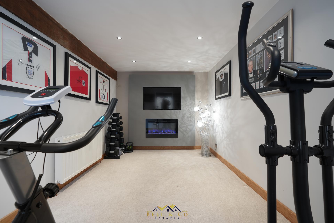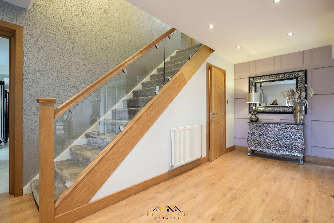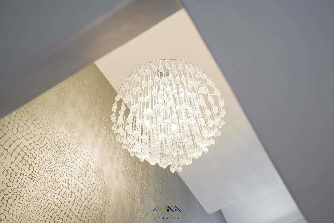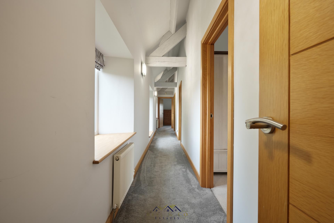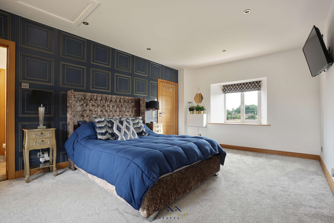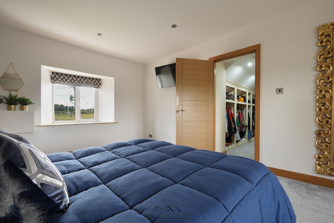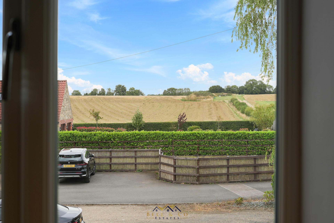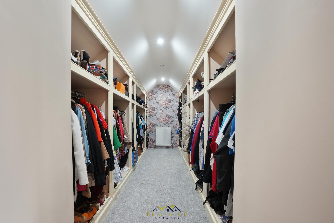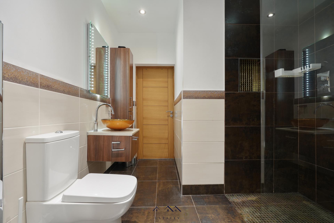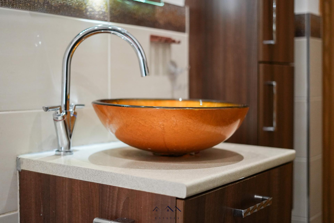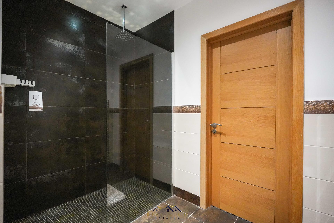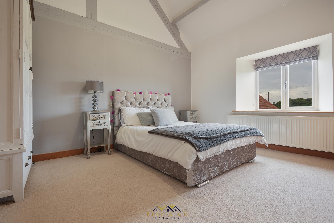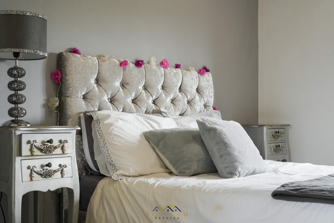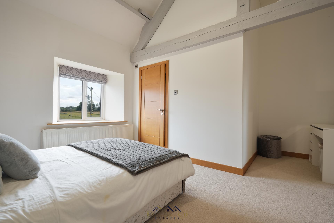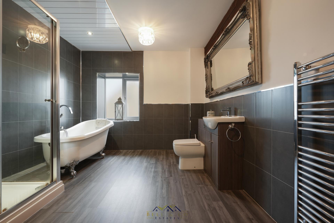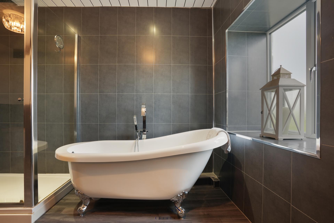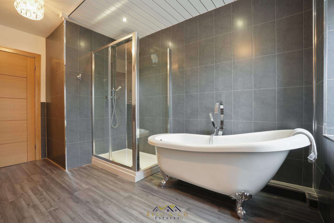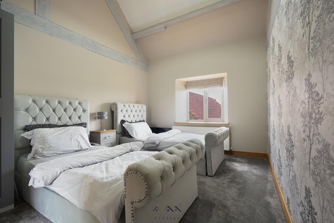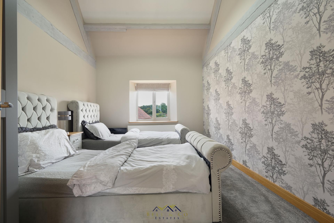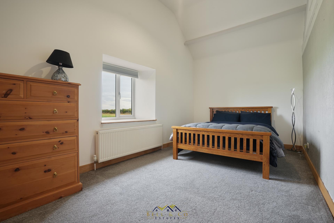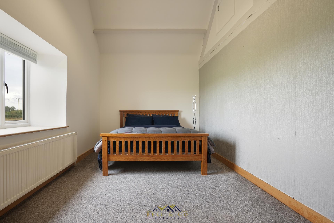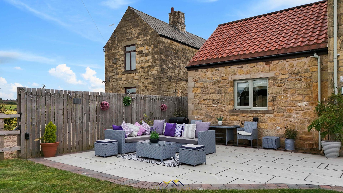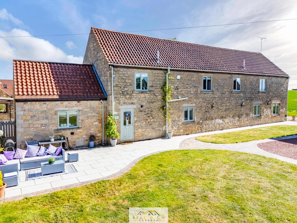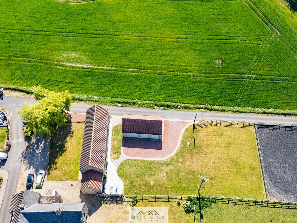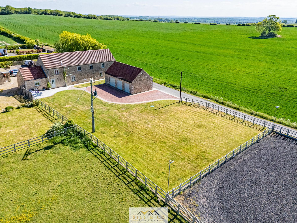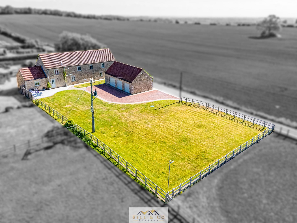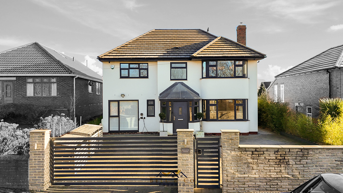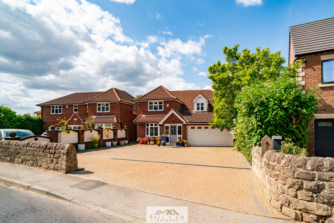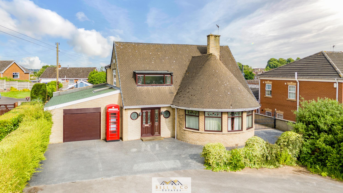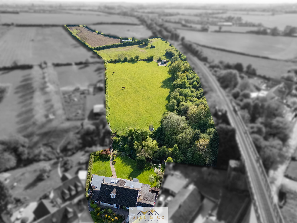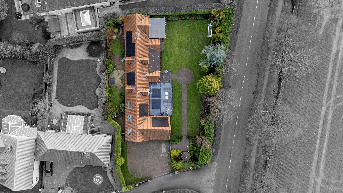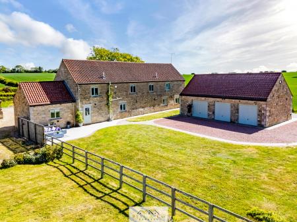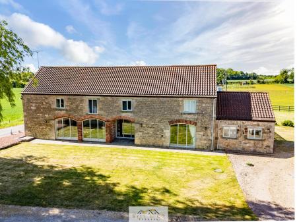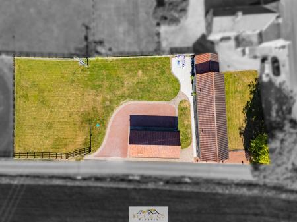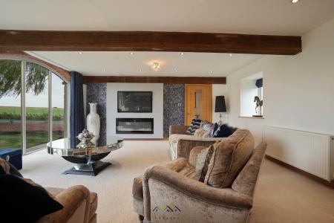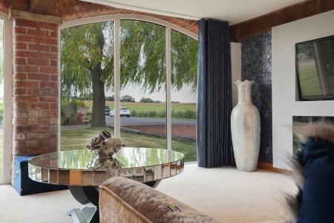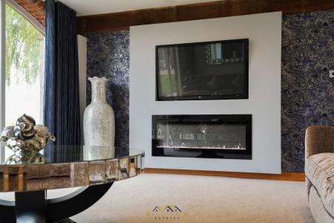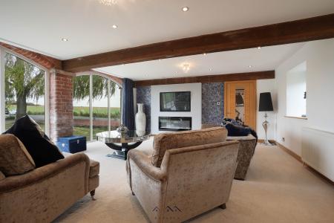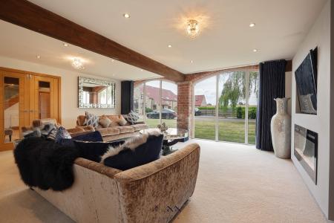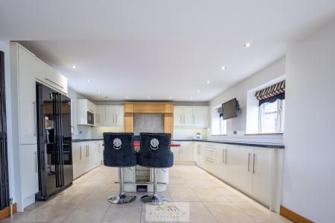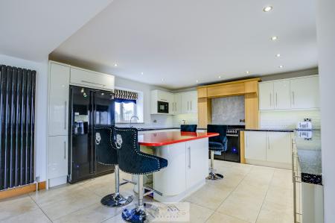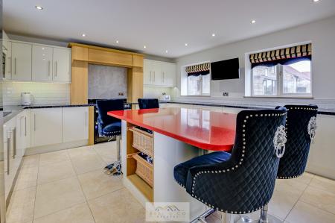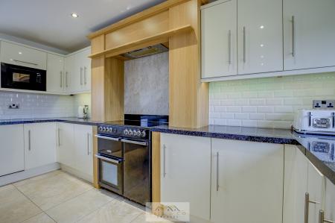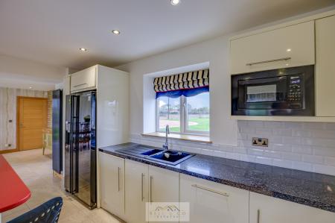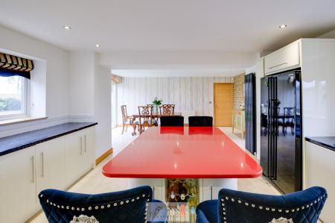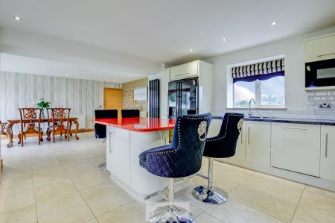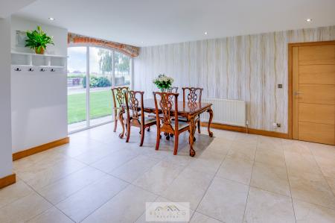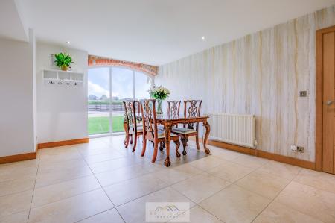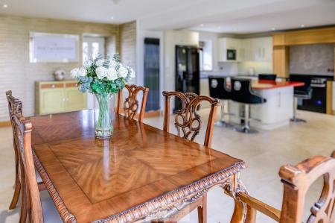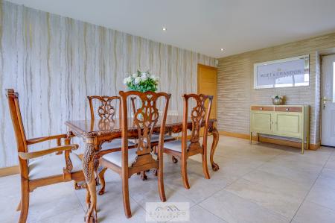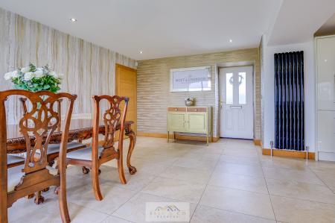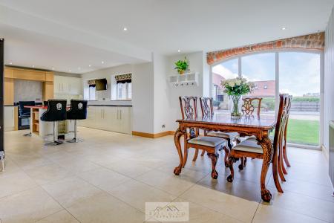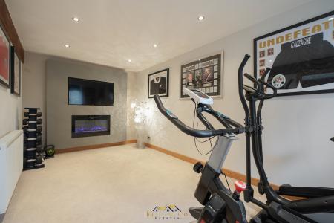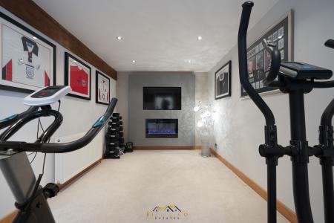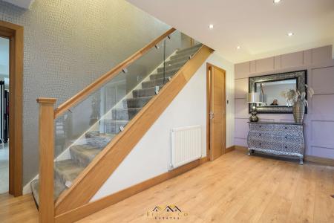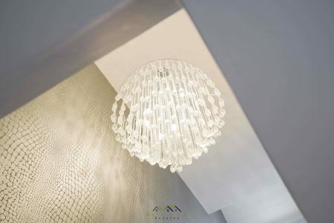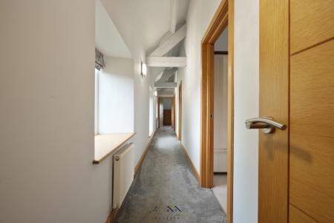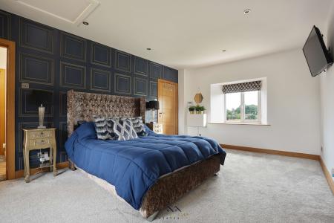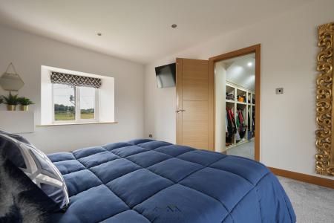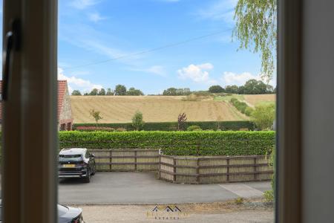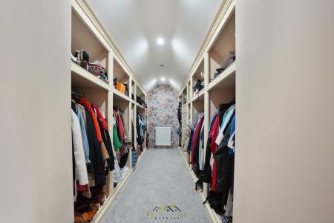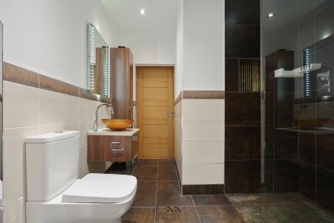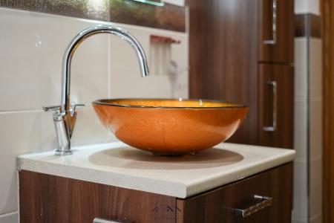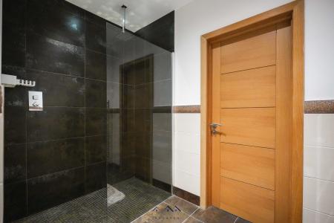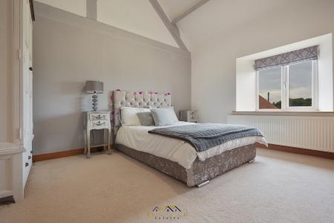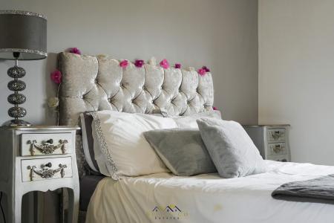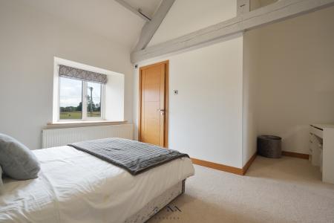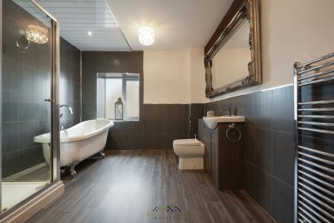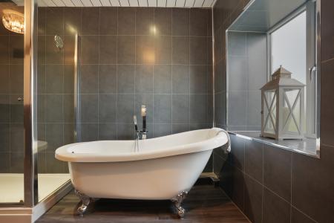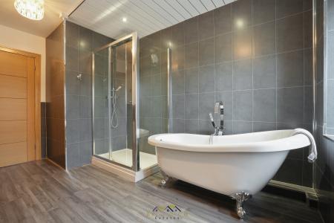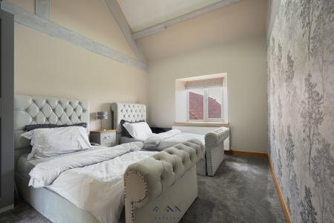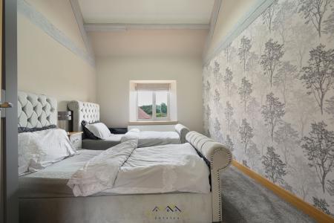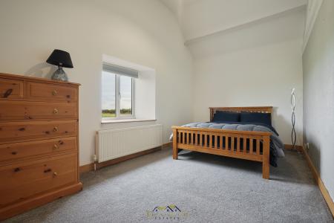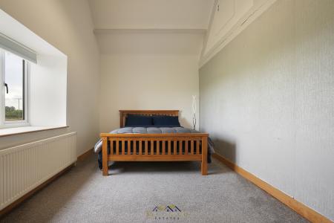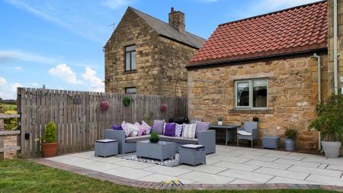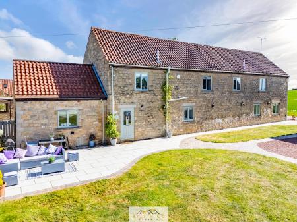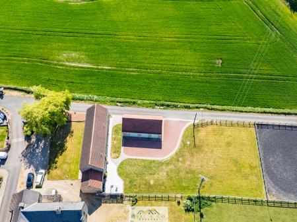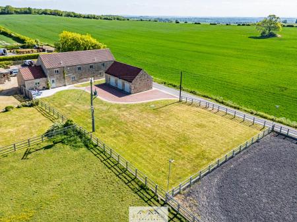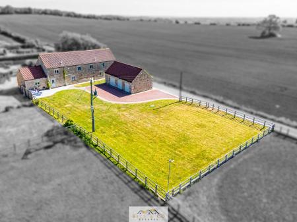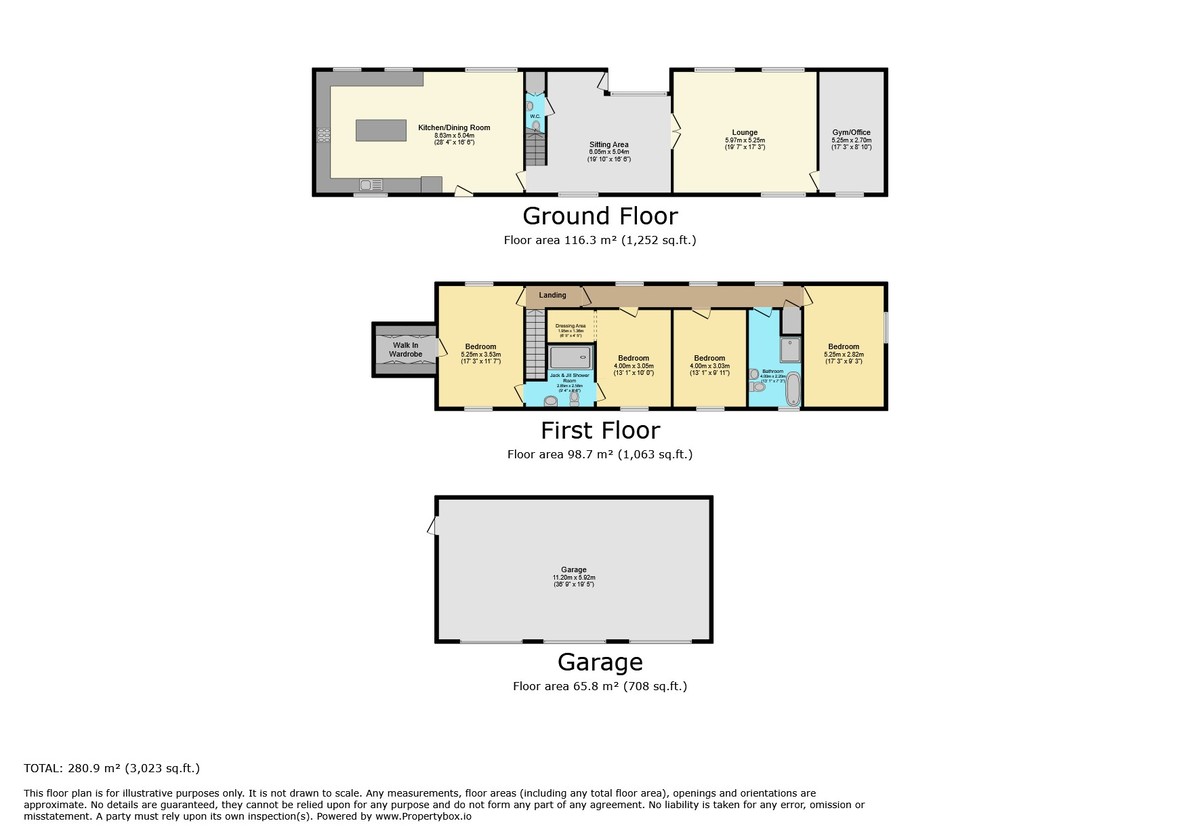- Beautiful Detached Barn Conversion
- Rural setting
- Large Dining Kitchen
- Three Reception Rooms
- Gym / Study
- Four Double Bedrooms
- Jack & Jill Ensuite
- Large Plot
- Triple Garage
- A must see!
4 Bedroom Barn Conversion for sale in North Anston
FULL DESCRIPTION Bell & Co Estates proudly presents this stunning Detached Barn Conversion, a picture-perfect family home nestled on the outskirts of North Anston, surrounded by breath-taking field views.
This magnificent four-bedroom residence blends history, comfort, and privacy, offering a serene retreat just off a quiet country road.
As you enter, a welcoming Hallway greets you, complete with a convenient downstairs WC. Double doors lead into a cosy Lounge that exudes warmth, featuring a media wall and an electric fire.
Natural light floods the room, accentuating the charming 'Arches' and providing access to a versatile space that could serve as a Gym or Office.
The Dining kitchen is a true centrepiece, boasting modern units, integrated appliances, and an island with a breakfast bar. This space is perfect for family gatherings and entertaining, with access door that create a seamless transition between indoor and outdoor living.
Upstairs, the luxurious Master Bedroom offers a walk-in wardrobe and a modern Jack and Jill en-suite shower room, with stunning views from both sides of the room.
The second bedroom also has access to the Jack and Jill en-suite, while the family Bathroom is equally impressive, featuring a separate shower, WC, sink unit, and a free-standing bath.
Two additional generously sized bedrooms complete the first floor.
Outside, the property is equally as impressive. A gravelled sweeping driveway provides ample off-road parking for multiple vehicles, leading to a Triple Detached Garage with plenty of storage, electric, and side door access.
The beautiful grounds to the front and rear are surrounded by picturesque field views, offering the perfect space for entertaining or relaxing after a long day. Simply sit back and take in the breath-taking scenery as the evening sets in.
This home is truly a rare find, and viewing is highly recommended to appreciate all it has to offer.
Cameras and alarms operate around the perimeter of the property and grounds.
Viewing is strictly by appointment only.
ENTRANCE HALL/SITTING ROOM 19' 10" x 16' 6" (6.05m x 5.03m) A welcoming Hallway greets you, complete with a convenient downstairs WC.
WC WC with wash basin with store cupboard - the perfect place to hide those coats!
KITCHEN/DINER 28' 4" x 16' 6" (8.64m x 5.03m) Modern kitchen with integrated appliances, island with breakfast bar and plenty of worktop and cupboard space.
LOUNGE 19' 7" x 17' 3" (5.97m x 5.26m) Double doors lead into a cosy Lounge that exudes warmth, featuring a media wall and an electric fire. Natural light floods the room, accentuating the charming 'Arches'
GYM/OFFICE 17' 3" x 8' 10" (5.26m x 2.69m) Multi-function room currently used as a gym with electric fireplace.
MASTER BEDROOM 17' 3" x 11' 7" (5.26m x 3.53m) Maser Bedroom with walk-in wardrobe and Jack & Jill Ensuite Shower room.
WALK IN WARDROBE Walk-in wardrobe with floor to ceiling hanging and storage space
JACK & JILL SHOWER ROOM 9' 4" x 8' 5" (2.84m x 2.57m) Shower room with walk in shower, WC and wash basin.
BEDROOM 13' 1" x 10' 0" (3.99m x 3.05m) Double bedroom with with dressing area.
BEDROOM 13' 1" x 9' 11" (3.99m x 3.02m) Double bedroom with beautiful field views
BEDROOM 17' 3" x 9' 3" (5.26m x 2.82m) Fourth Double Bedroom
BATHROOM 13' 1" x 7' 3" (3.99m x 2.21m) Family bathroom with WC, wash basin, free standing bath and walk in shower
TRIPLE GARAGE 36' 9" x 19' 5" (11.2m x 5.92m) Triple Detached Garage with electric doors, electric and plenty of storage
BELL & CO ESTATES OPENING HOURS - Monday to Friday 9:00am - 5:30pm Saturday 9:00am – 12:00pm Sunday closed
INDEPENDENT MORTGAGE ADVICE - With so many mortgage options to choose from, how do you know you're getting the best deal? Quite simply you don't! So why not talk to our expert.
FREE VALUATIONS - If you need to sell a house then please take advantage of our FREE VALUATION service, contact our office for a prompt, personable and efficient service.
Freehold
Council Tax Band D
Property Ref: 412223_101101001999
Similar Properties
5 Bedroom Detached House | Guide Price £800,000
Welcome to Breamore House, standing on the edge of open countryside is this a Five Bedroom Detached executive, superbly...
Crowgate, South Anston, Sheffield
5 Bedroom Detached House | £795,000
Bell & Co Estates are delighted to present this versatile and spacious five-bedroom detached family home, ideally locate...
Kiveton Lane, Todwick, Sheffield
4 Bedroom Detached House | £750,000
Bell & Co Estates presents this FOUR BEDROOM DETACHED family home, in the heart of Todwick. With plenty of space, this p...
Mill Close, Brookhouse, Sheffield
4 Bedroom Detached House | £895,000
Bell & Co Estates are proud to present this truly impressive and versatile four-bedroom detached home, offering expansiv...
Todwick Court, Todwick, Sheffield
5 Bedroom Barn Conversion | Offers in excess of £950,000
Welcome to Bishop’s Stables — an exceptional and highly versatile family residence offering nearly 4,000 sq. ft of beaut...
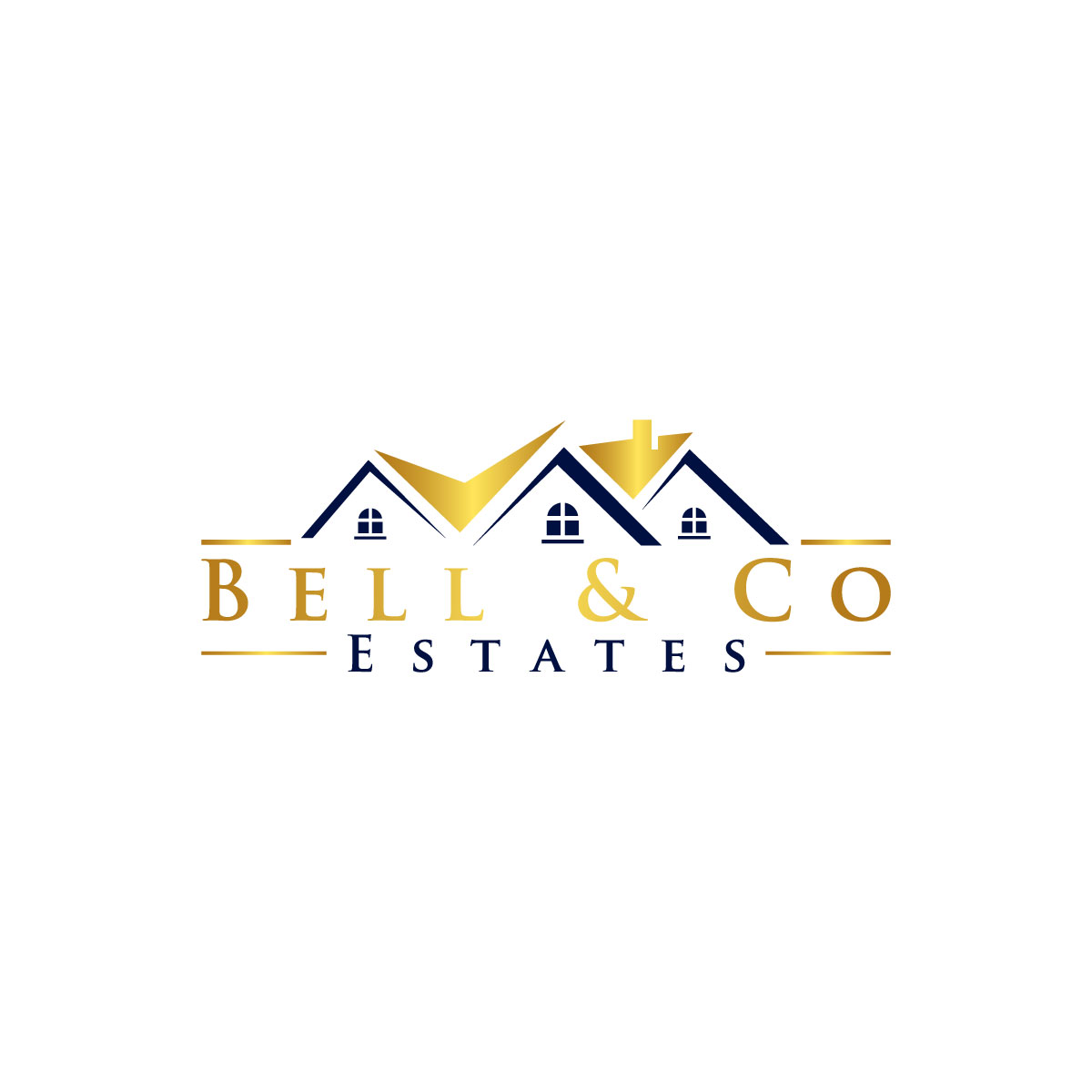
Bell & Co Estates (Kiveton Park)
Kiveton Park, Sheffield, S26 6RA
How much is your home worth?
Use our short form to request a valuation of your property.
Request a Valuation
