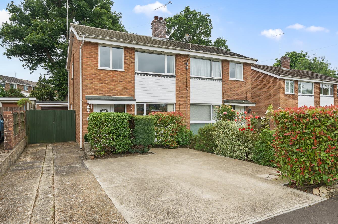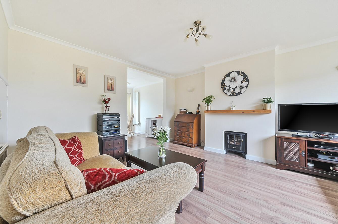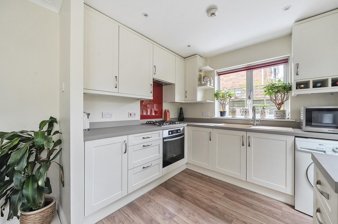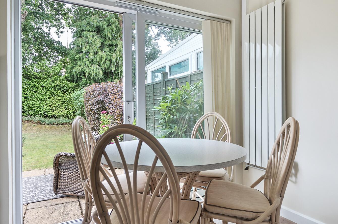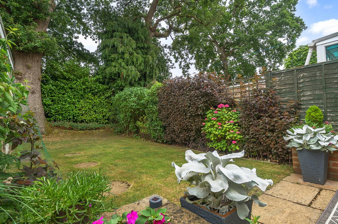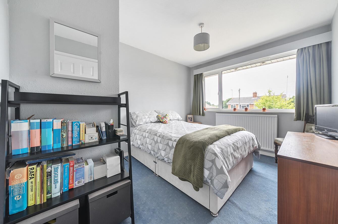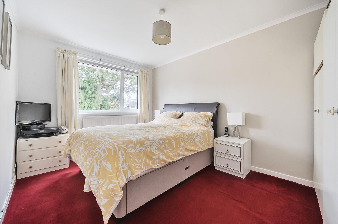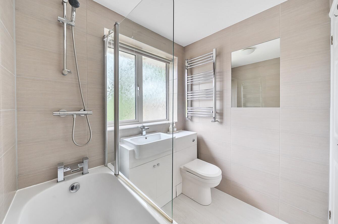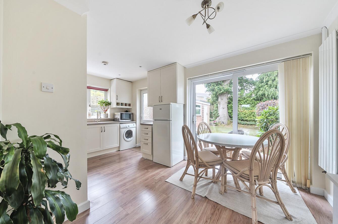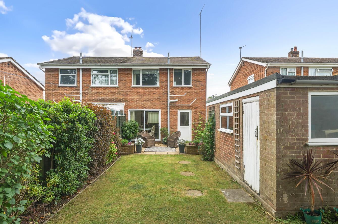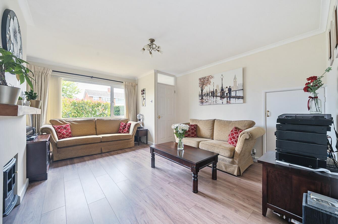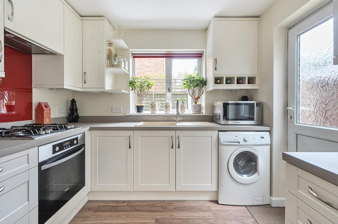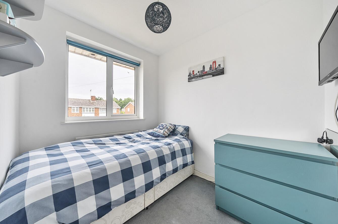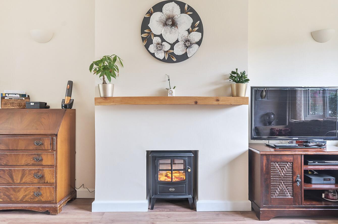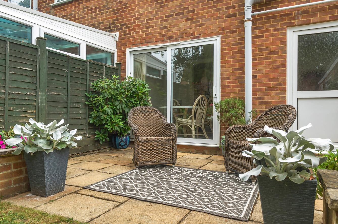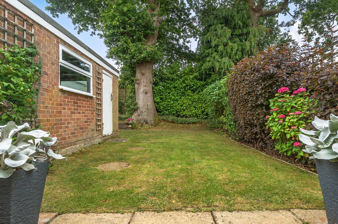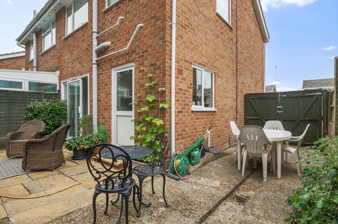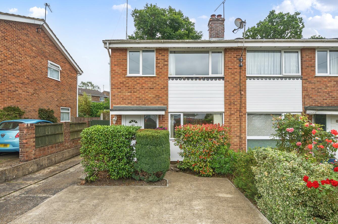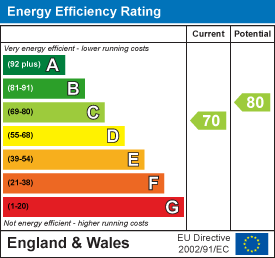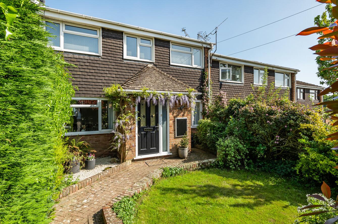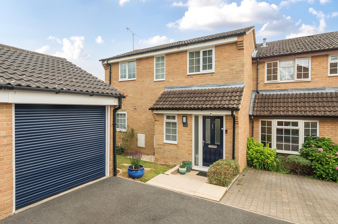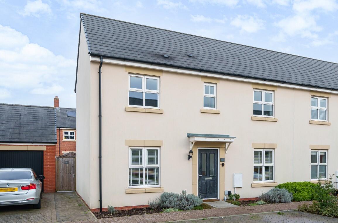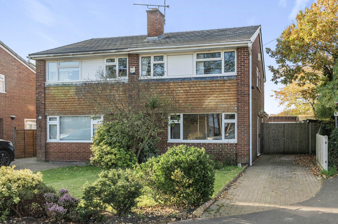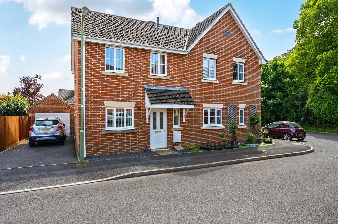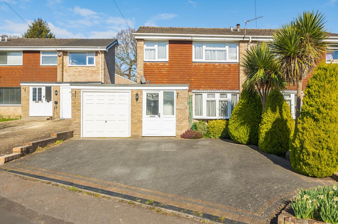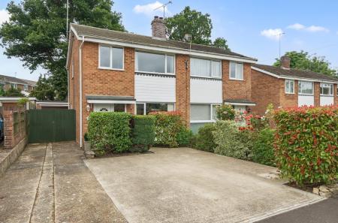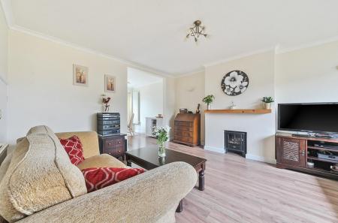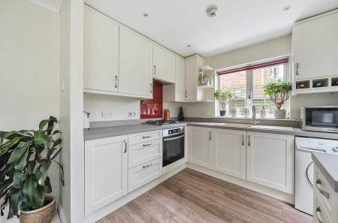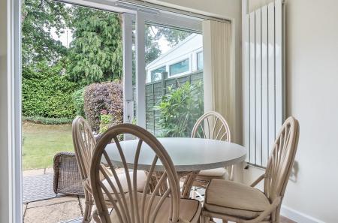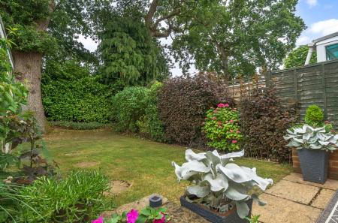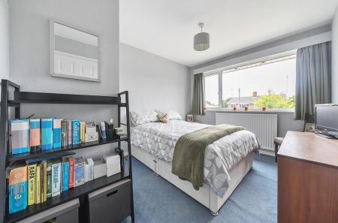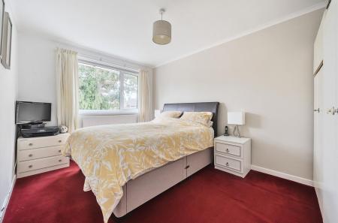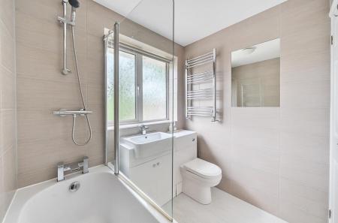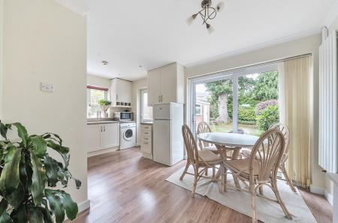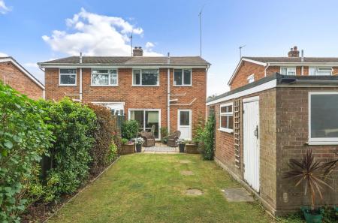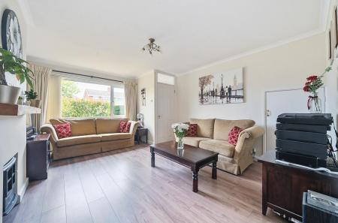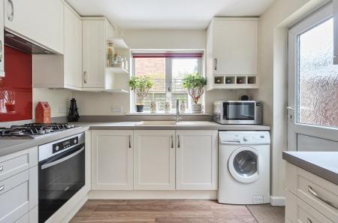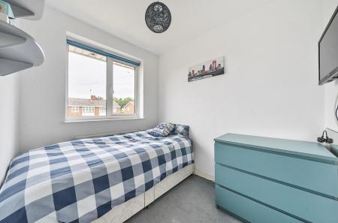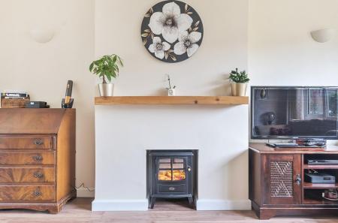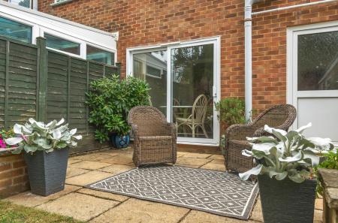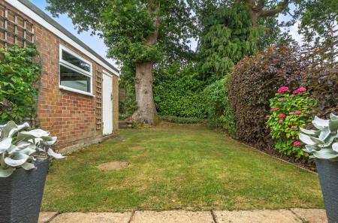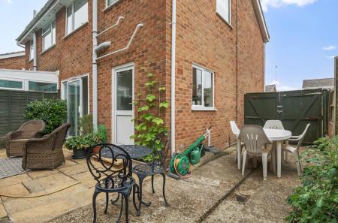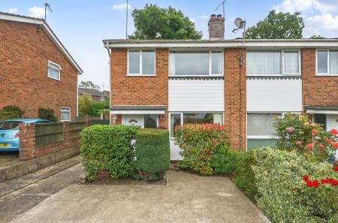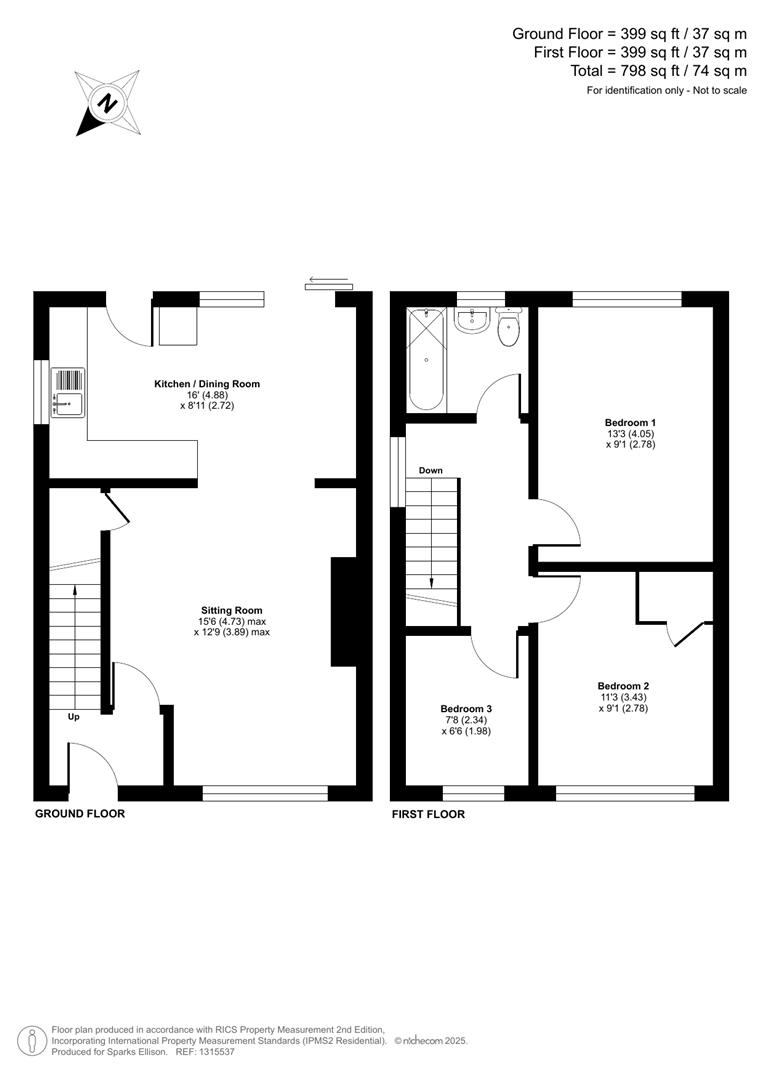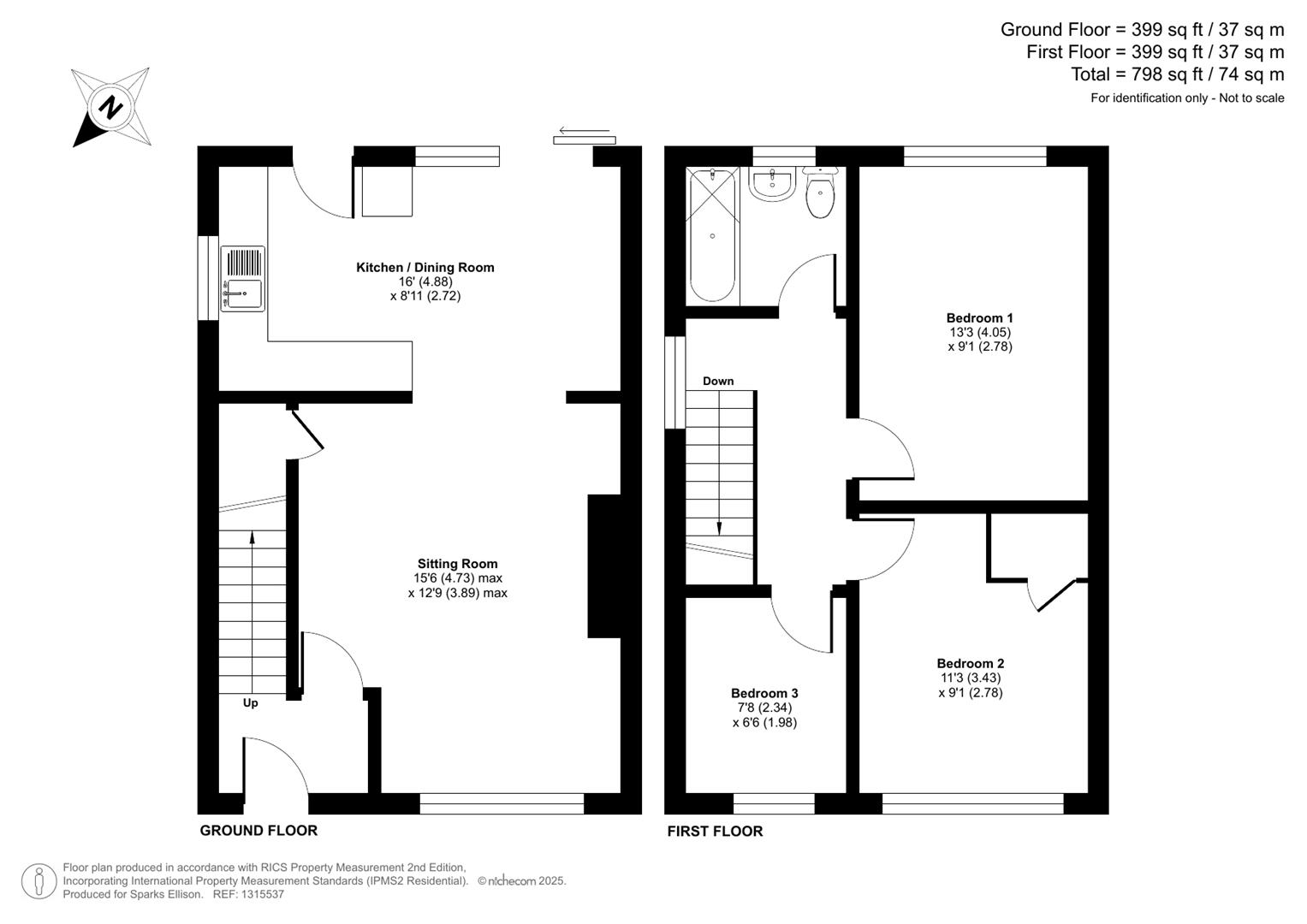3 Bedroom Semi-Detached House for sale in North Baddesley
Situated on the charming Ringwood Drive in North Baddesley, this beautifully presented semi-detached house offers a delightful blend of comfort and style. Built in 1960's, the property has been thoughtfully maintained and is ready for you to move in and make it your own. Upon entering, you will find a welcoming reception room that provides a perfect space for relaxation or entertaining guests. The heart of the home is undoubtedly the large kitchen / dining room, which overlooks the expansive 44' southerly facing rear garden. This bright and airy space is ideal for family meals or hosting gatherings, allowing you to enjoy the natural light and views of the garden. The property boasts three well-proportioned bedrooms, providing ample space for a growing family or for those who desire extra room for guests or a home office. The bathroom is conveniently located to serve all bedrooms, ensuring practicality for everyday living. Outside, the generous rear garden is a true highlight, offering a peaceful retreat for outdoor activities, gardening, or simply enjoying the sunshine. Additionally, the property benefits from ample off-road parking, making it convenient for residents and visitors alike. This semi-detached house on Ringwood Drive is a wonderful opportunity for anyone seeking a family home in a desirable location. With its attractive features and spacious layout, it is sure to appeal to a variety of buyers.
Accommodation -
Ground Floor -
Entrance Hall: - Stairs to first floor.
Sitting Room: - 15'6" x 12'9" (4.73m x 3.89m)
Kitchen/Dining Room: - 16' x 8'11" (4.88m x 2.72m) Comprehensively fitted including extra tall top cupboards providing added storage, built in oven, built in gas hob, integrated extractor hood, space and plumbing for washing machine, space for fridge freezer, space for table and chairs.
First Floor -
Landing: - Access to loft space (boiler in loft)
Bedrrom 1: - 13'3" x 9'1" (4.05m x 2.78m)
Bedroom 2: - 11'3" x 9'1" (3.43m x 2.78m)
Bedroom 3: - 7'8" x 6'6" (2.34m x 1.98m)
Bathroom: - Comprising bath with shower over, wash hand basin and WC inset to vanity unit, tiled walls, tiled floor.
Outside -
Front: - Planted beds, driveway providing off road parking and leading along side of property along with an extended area at front providing space for several vehicles.
Rear Garden: - Measures approximately 44' x 25'. A real feature of the property benefitting from a pleasant southerly aspect. The garden is attractively presented with area laid to lawn, paved patio area, mature bushes and shrubs and a mature tree. there is space to the side of the property providing an area for table and chairs or further seating.
Garage: - 17'10" x 8'8" with up and over door, power and light, door to garden.
Other Information -
Tenure: - Freehold
Approximate Age: - 1960's
Approximate Area: - 74sqm/798sqft
Sellers Positon: - Looking for forward purchase
Heating: - Gas central heating
Windows: - UPVC double glazed windows
Infant/Junior School: - North Baddesley Infant/Junior School
Secondary School: - The Mountbatten School
Council Tax: - Band C
Local Council: - Test Valley Borough Council - 01264 368000
Agents Note: - If you have an offer accepted on a property we will need to, by law, conduct Anti Money Laundering Checks. There is a charge of £60 including vat for these checks regardless of the number of buyers involved.
Property Ref: 6224678_34004700
Similar Properties
Claudius Close, Peverells Wood, Chandler's Ford
3 Bedroom Terraced House | £365,000
A well presented three bedroom house pleasantly situated in a cul-de-sac within the popular Peverells Wood area. Peverel...
Kelburn Close, South Millers Dale, Chandler's Ford
3 Bedroom End of Terrace House | £365,000
Situated in a cul-de-sac within South Millers Dale this beautifully presented end-terrace house offers a delightful blen...
3 Bedroom Semi-Detached House | £365,000
An attractive double fronted three bedroom semi detached home forming part of this small development situated on the out...
Highfield Road, Chandler's Ford
3 Bedroom Semi-Detached House | £375,000
A delightful three bedroom semi-detached home extended to the ground floor to provide additional accommodation that incl...
Jack Close, Knightwood Park, Chandler's Ford
3 Bedroom Semi-Detached House | £375,000
A modern three bedroom semi detached house situated in a popular cul de sac location within the well regarded Knightwood...
Peverells Wood Avenue, Chandler's Ford, Eastleigh
3 Bedroom Semi-Detached House | £375,000
A delightful three bedroom semi-detached home offered for sale with no chain and located in the highly desirable Peverel...

Sparks Ellison (Chandler's Ford)
Chandler's Ford, Hampshire, SO53 2GJ
How much is your home worth?
Use our short form to request a valuation of your property.
Request a Valuation
