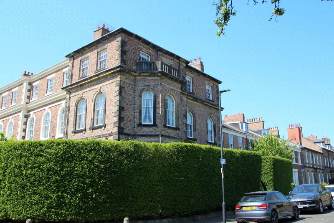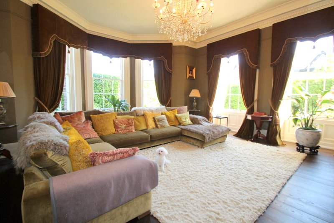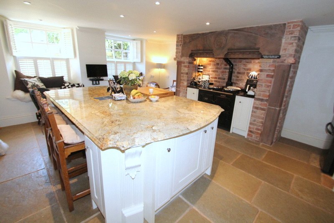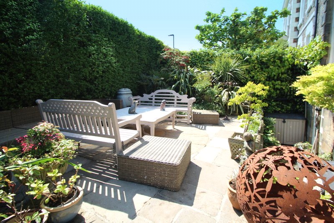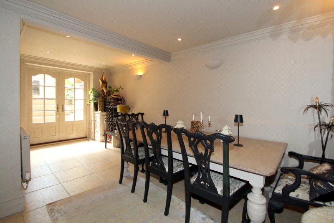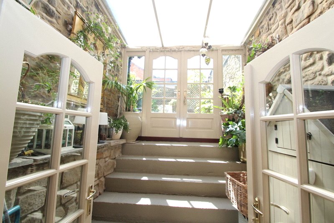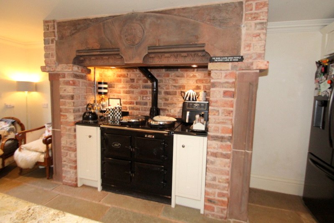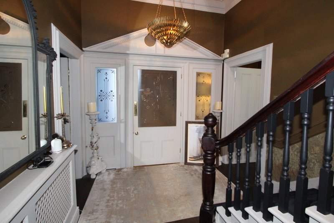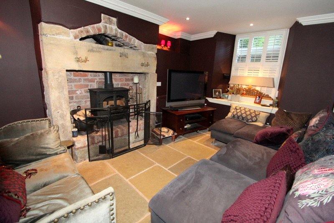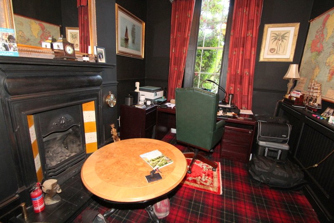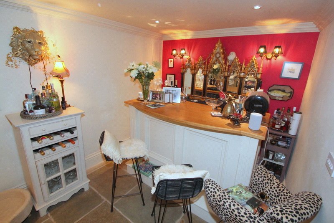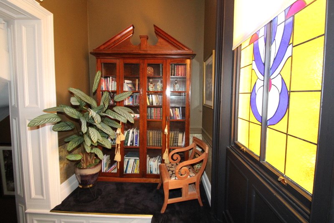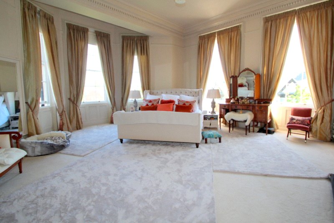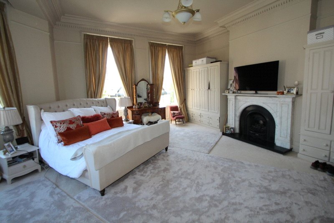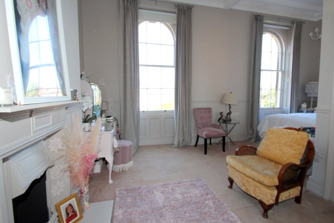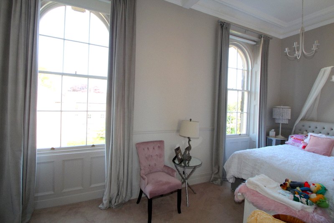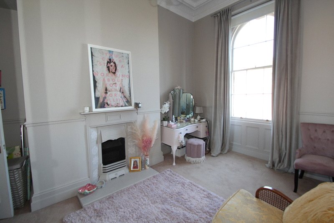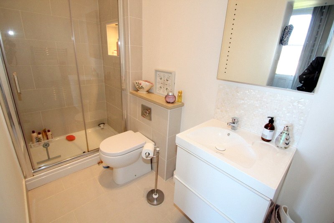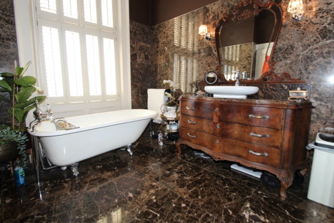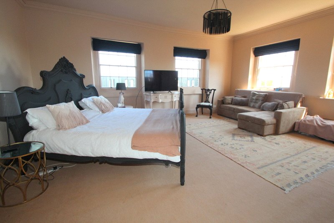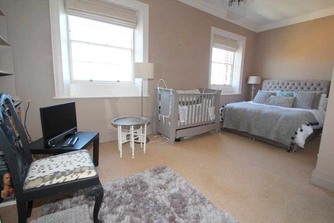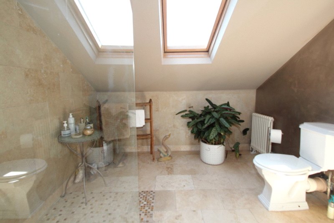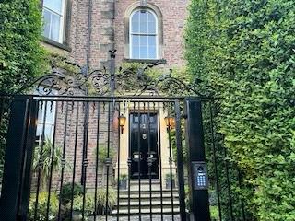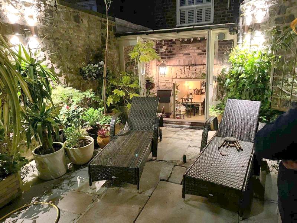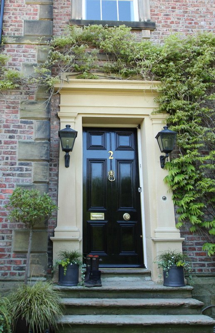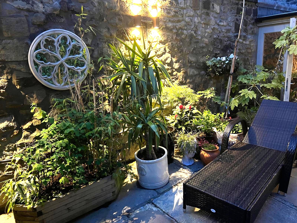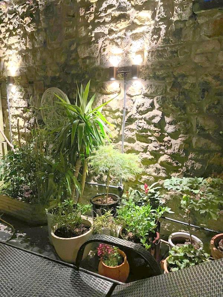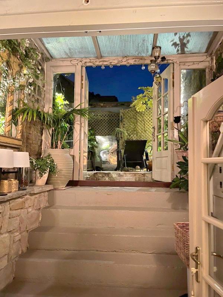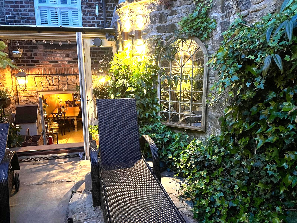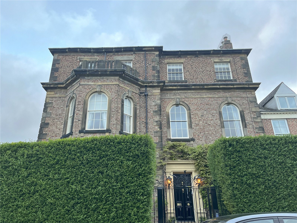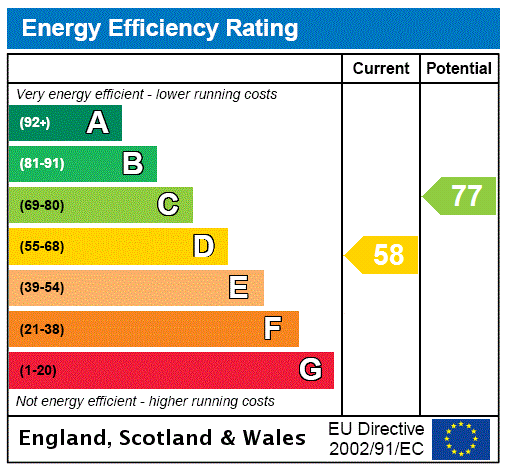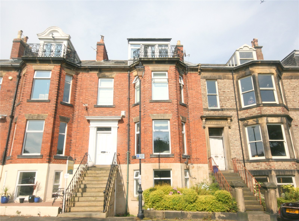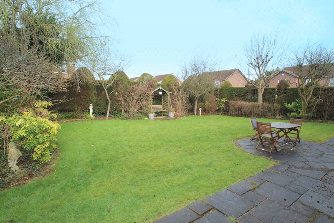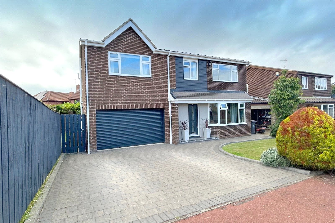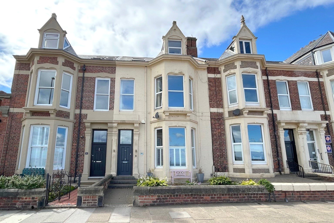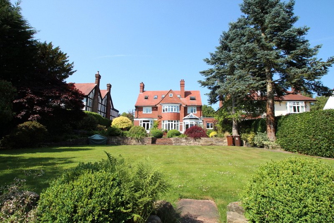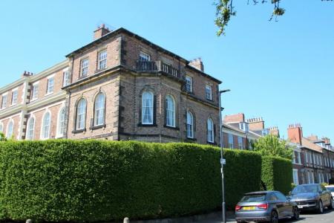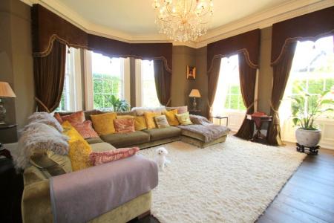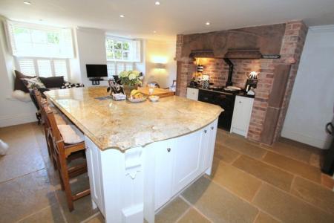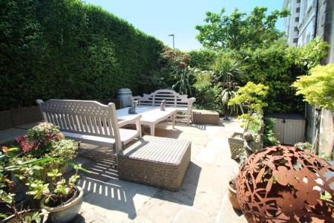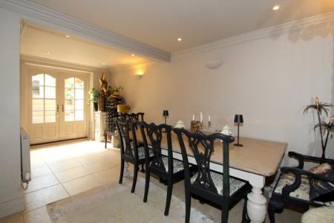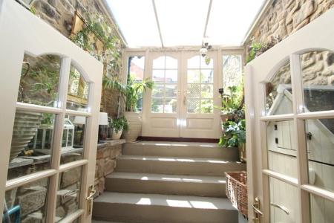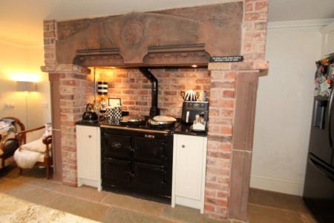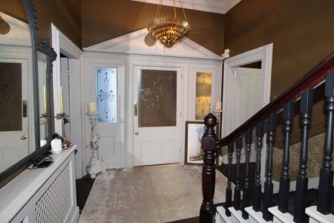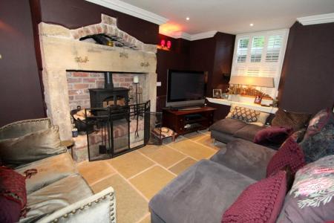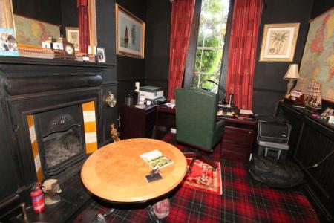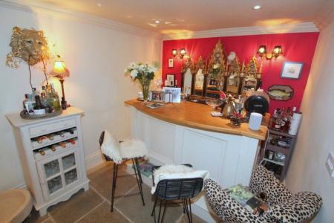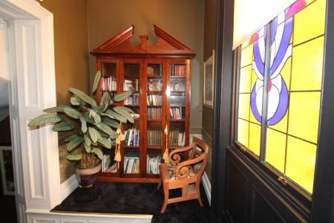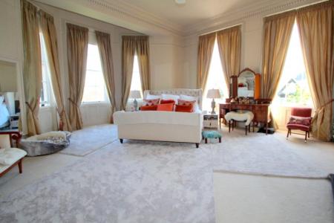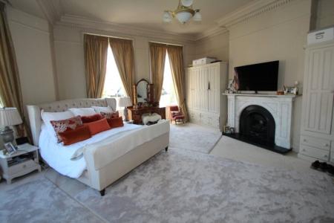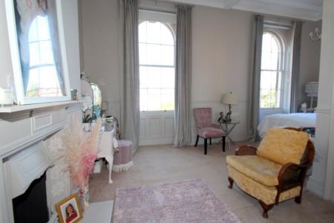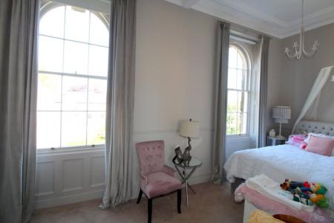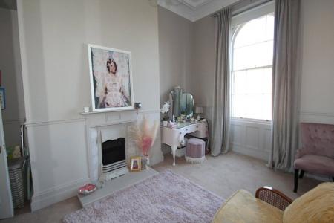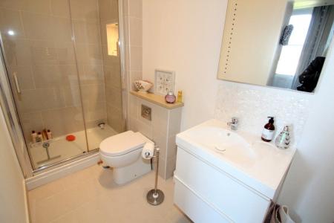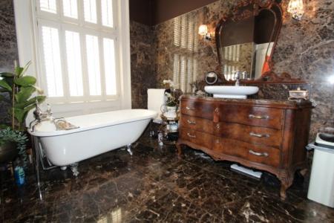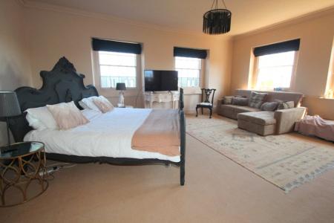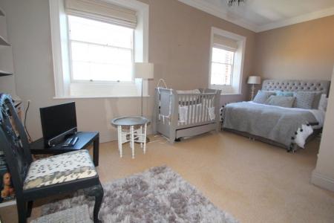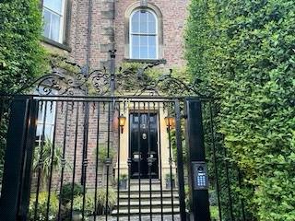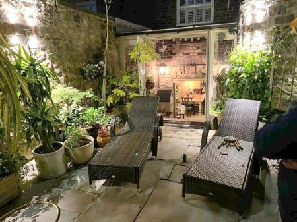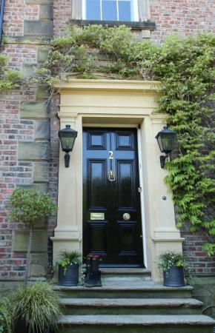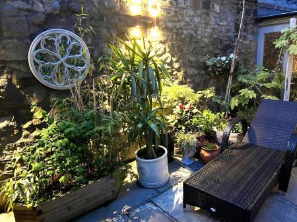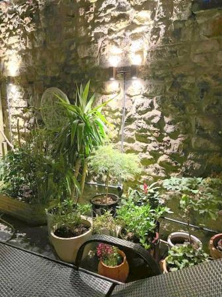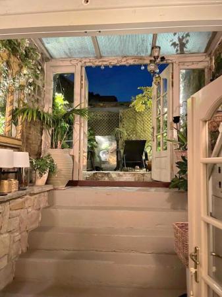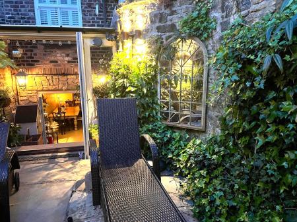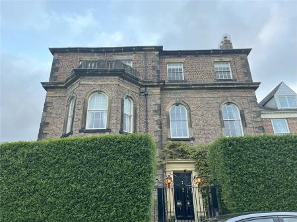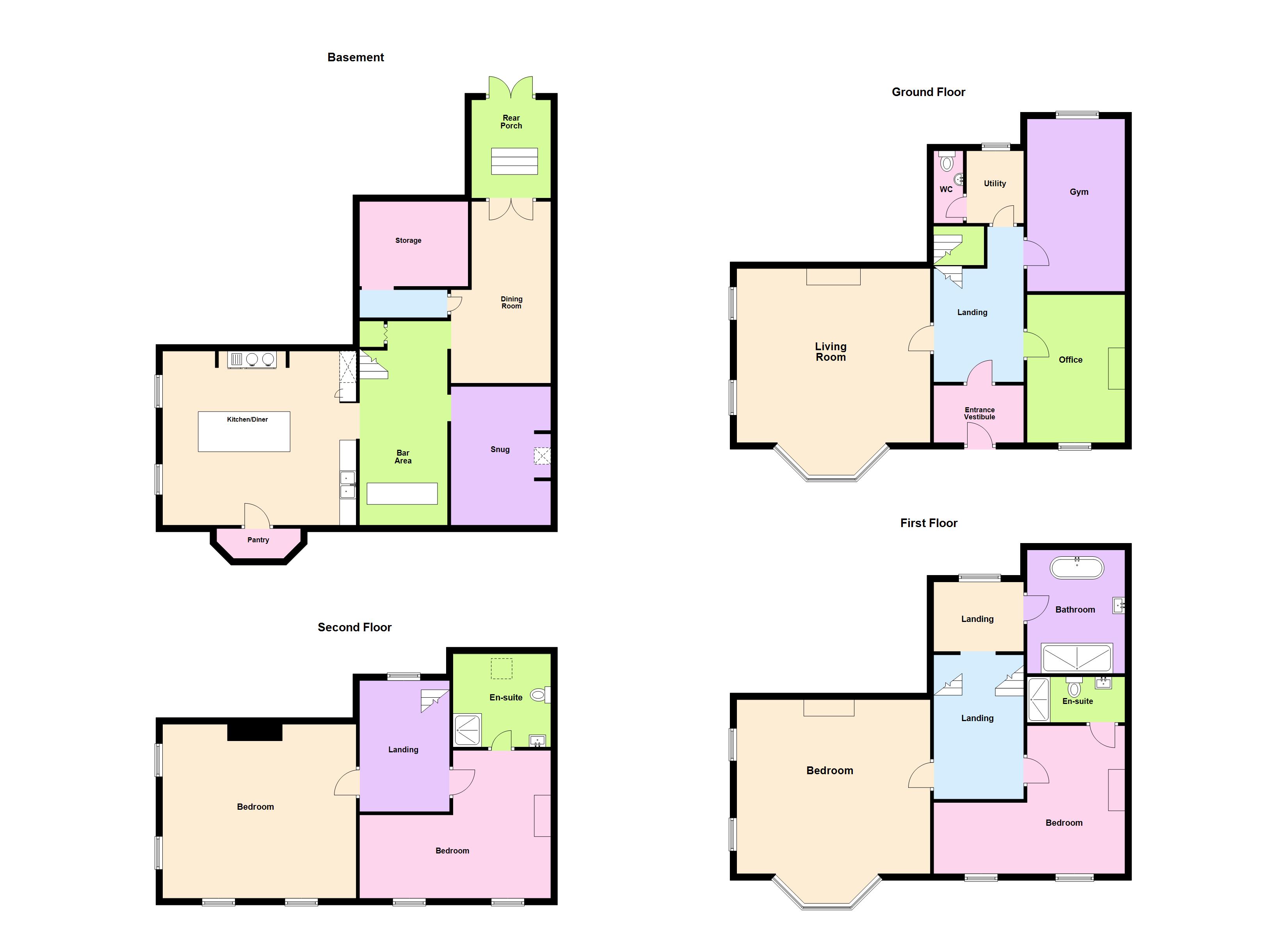- Fabulous Family Home - Grade II Listed Building
- 4 Large Double Bedrooms (2 with En-suite Shower/WC)
- Oozing with Character & Charm
- Originally Constructed around 1852
- No Upward Chain
- Magnificent Lounge
- Superb Family Dining Kitchen
- Beautiful Stocked Gardens to Front, Side & Rear
- Freehold
- Council Tax Band D
4 Bedroom End of Terrace House for sale in North Shields
Last available for sale 25 years ago, a rare opportunity to purchase the MOST FABULOUS, FAMILY HOUSE, OOZING CHARACTER AND CHARM. Originally constructed around 1852, the current owners have beautifully restored the house to the highest possible standards, creating fabulous family accommodation over four floors. This Grade II Listed Building, is offered for sale with NO UPWARD CHAIN and is ready to move straight into.
Oozing character and charm, the main features include five separate reception areas including a magnificent main lounge (22'3" x 22'3") with beautiful black marble fireplace, a superb family dining kitchen (19'4" x 16'10") with luxury units and feature chimney recess housing black Aga and there are four large double bedrooms, two of which have en suite shower room/WC. In addition there is a fabulous main family bathroom and low maintenance, beautifully stocked gardens to front, side and rear. This house has been beautifully restored by the current owners and a close internal inspection is essential to reveal the generous and well proportioned room sizes as well as the quality of the refurbishment that has been carried out.
Ground Floor Stone steps lead up to the large entrance door.
Entrance Porch Cornicing, dado rail, etched glass panelled door and frame to hallway.
Reception Hallway Fabulous original spindle staircase, beautiful cornicing, large fitted mirror and radiator.
Cloakroom/WC Low level WC, wash hand basin, splash tiling.
Family Lounge 22'3" x 22'3" (6.78m x 6.78m). Restored sash windows to two elevations including walk-in bay window, creating fabulous natural lighting, beautiful wood panelling to windows, built in shutters, large black feature marble fireplace with decorative insert and raised hearth provides the main focal point of the room, TV point, cornicing, feature wood flooring and radiator.
Study 14'6" x 11'8" (4.42m x 3.56m). Original feature fireplace, open grate, raised hearth, dado rail, cornicing.
Gym 17'10" x 10'8" (5.44m x 3.25m). Feature white plantation blinds, picture rail, cornicing and radiator.
Utility Room 7'6" x 6'2" (2.29m x 1.88m). Central heating boiler.
Lower Level
Reception Landing/Bar Feature stone flooring, built in bar area with wall light points, spot lights, hardwood worktops, understairs storage cupboard and radiator.
Dining Room 19'3" x 9'9" (5.87m x 2.97m). Double glazed French doors give access to rear porch area and stairs up to courtyard style garden. Feature tiled flooring, wall light points, cornicing and radiator.
Snug 13'9" x 10'6" (4.2m x 3.2m). A fantastic family room with large feature stone fireplace, brick insert, raised hearth, cast iron wood burning stove, TV point, wall light points, spot lights, white plantation blinds, matching stone flooring and radiator.
Dining Kitchen 19'4" x 16'10" (5.9m x 5.13m). A fantastic family kitchen with superb range of Shaker style wall and floor units. The main feature is a huge central island with large granite worktop and breakfast bar area, built in hob, American style fridge freezer and large black Aga in feature brick chimney recess with large feature stone mantel. Two large windows, one of which gives access to side courtyard garden, white plantation blinds, spot lights, matching stone style flooring and walk-in fitted pantry.
Additional Kitchen Photo
First Floor
Split Gallery Landing Large feature coloured stained glass window creating beautiful natural lighting into the central stairwell.
Main Bedroom 22'3" x 21'6" (6.78m x 6.55m). Large Georgian style windows to two elevations including large walk-in bay window provide fabulous natural lighting. One of the best main bedrooms we have seen for quite some time dominated by a superb original white marble fireplace, decorative cast iron insert and raised hearth, TV point, range of built in fitted wardrobes, picture rail, cornicing and radiator.
Additional Bedroom Photo
Bedroom Two 20'8" x 15'3" (6.3m x 4.65m). A large 'L' shape double bedroom with two feature arched Georgian windows with fitted blinds, superb feature fireplace with raised hearth, dado rail, cornicing and radiator.
En Suite Shower Room/WC Modern low level WC, wash hand basin in vanity unit with storage space below, lit mirror, walk-in shower cubicle, splash tiling ceramic tiled floor, spot lights, lit recess in shower, heated towel rail.
Family Bathroom/WC 13'6" x 10'5" (4.11m x 3.18m). A truly magnificent family bathroom with beautiful three quarter height marble tiling to all walls and matching tiling to floor, low level WC, feature wash hand basin on large wash stand with matching brown marble worktop, claw and ball freestanding bath, built in wall mounted TV next to bath, walk-in wet area with glass wall, lit recessed alcove, wall light points, feature white/chrome radiator/towel rail, white plantation blinds.
Second Floor
Spacious Landing With original spindle staircase off.
Bedroom Three 21'3" x 17'10" (6.48m x 5.44m). Four Georgian windows to two elevations provide great natural lighting, fitted blinds, TV point, cornicing and radiator.
Bedroom Four 20'11" x 15' (6.38m x 4.57m). Another 'L' shaped large double bedroom with two Georgian windows with fitted blinds provide good natural lighting, fitted shelving to alcove, cornicing and radiator.
En Suite Shower Room/WC Low level WC, wash hand basin, walk-in shower with glass wall, Travertine splash tiling to wall and floor, white feature towel rail, two Velux windows provide great natural lighting.
External To the front and side of the property there is a beautifully presented feature patio garden with granite blocks and stone paving. An 'L' shaped private garden with mature hedging and south westerly facing aspect creating a fabulous entertaining area. To the rear of the property, with large roller shutter style door, is another westerly facing, well stocked private garden which is a great sun trap!
Additional External Photo
External - Front
Agent's Notes A beautiful Grade II Listed Building oozing character.
The current owners completely re-roofed the property in 2024.
The original windows have been beautifully restored and are in fabulous condition.
Deceptively spacious with generous room sizes and fabulous Georgian windows.
Last on the market 25 years ago.
First to see will buy
Tenure Freehold
Council Tax North Tyneside Council Tax Band D
Mortgage Advice A comprehensive mortgage planning service is available via Darren Smith of NMS Financial Limited. For a free initial consultation contact Darren on 0191 2510011.
**Your home may be repossessed if you do not keep up repayments on your mortgage**
Location Map
Energy Performance Certificate EPC Rating D
Virtual Tour of property https://www.facebook.com/cooke.and.co/videos/1424618575349496
Important Information
- This is a Freehold property.
Property Ref: 20505_CCS250251
Similar Properties
Northumberland Terrace, Tynemouth, NE30
5 Bedroom Terraced House | Offers Over £725,000
With FABULOUS POTENTIAL and NO UPPER CHAIN together with a WONDERFUL LOCATION this is a RARE OPPORTUNITY INDEED.
Hepscott Drive, Whitley Bay, NE25
4 Bedroom Detached House | Offers in region of £675,000
Having been owned by the same family since its original construction, this is a rare opportunity to purchase a DECEPTIVE...
Hertford Close, Whitley Bay, NE25
5 Bedroom Detached House | £640,000
WOW!! A FABULOUS FAMILY LIFESTYLE (5 bedrooms, outstanding family living and entertaining areas) is afforded by this SUP...
Beverley Terrace, Cullercoats, NE30
7 Bedroom Terraced House | £975,000
A quite stunning Victorian terrace overlooking Cullercoats Bay that has been upgraded and renovated by the current owner...
Beverley Terrace, Cullercoats, NE30
3 Bedroom Terraced House | Guide Price £1,375,000
A RARE OPPORTUNITY to purchase "BEACON HOUSE", a unique family home providing deceptively spacious accommodation directl...
5 Bedroom Detached House | Offers Over £1,750,000
A rare opportunity to purchase a DECEPTIVELY SPACIOUS DETACHED 'ARTS and CRAFTS' style FAMILY HOME enjoying FABULOUS WEL...
How much is your home worth?
Use our short form to request a valuation of your property.
Request a Valuation

