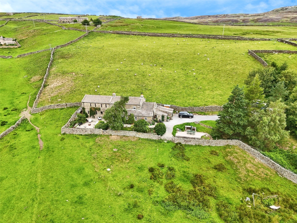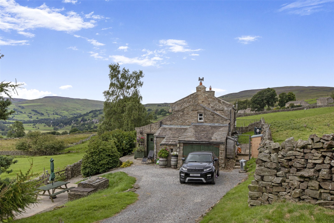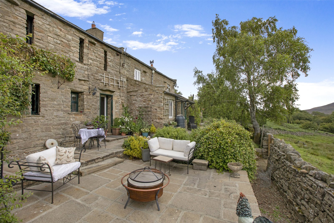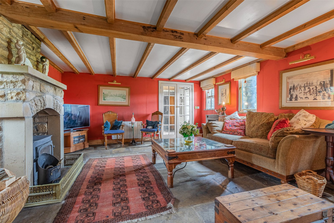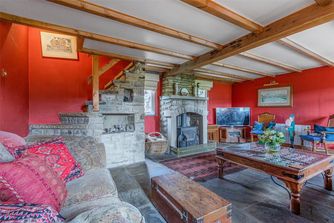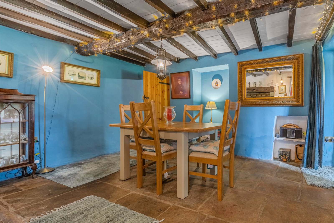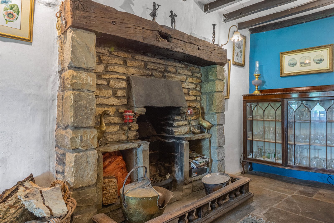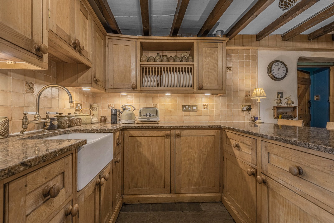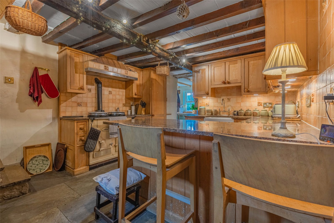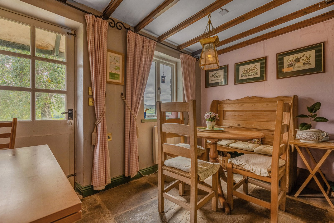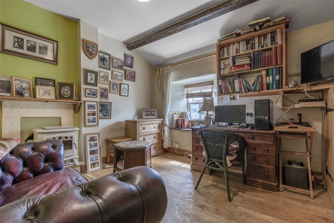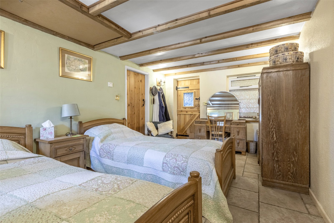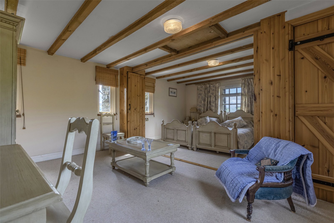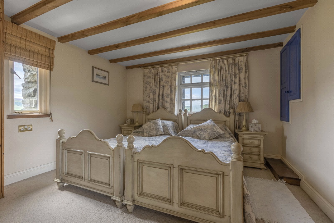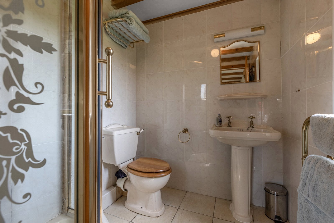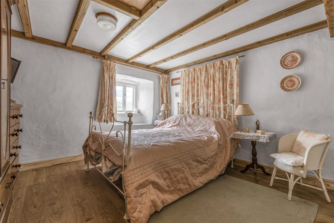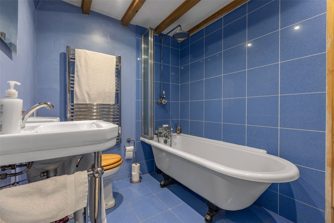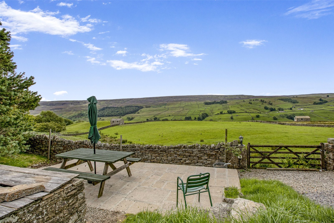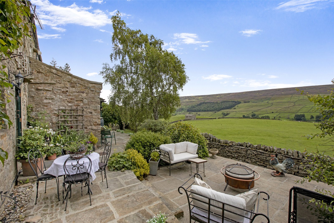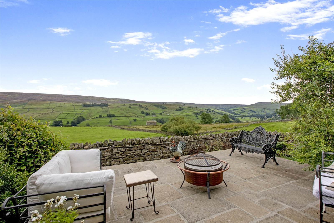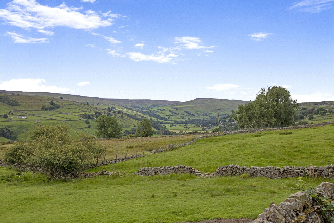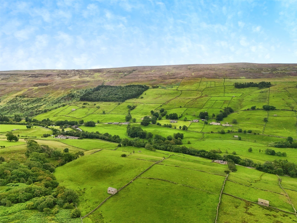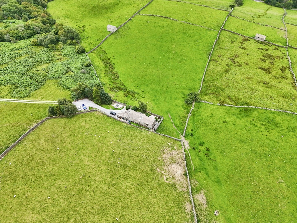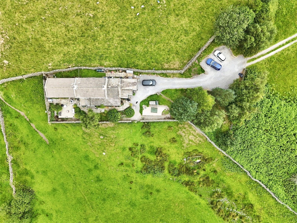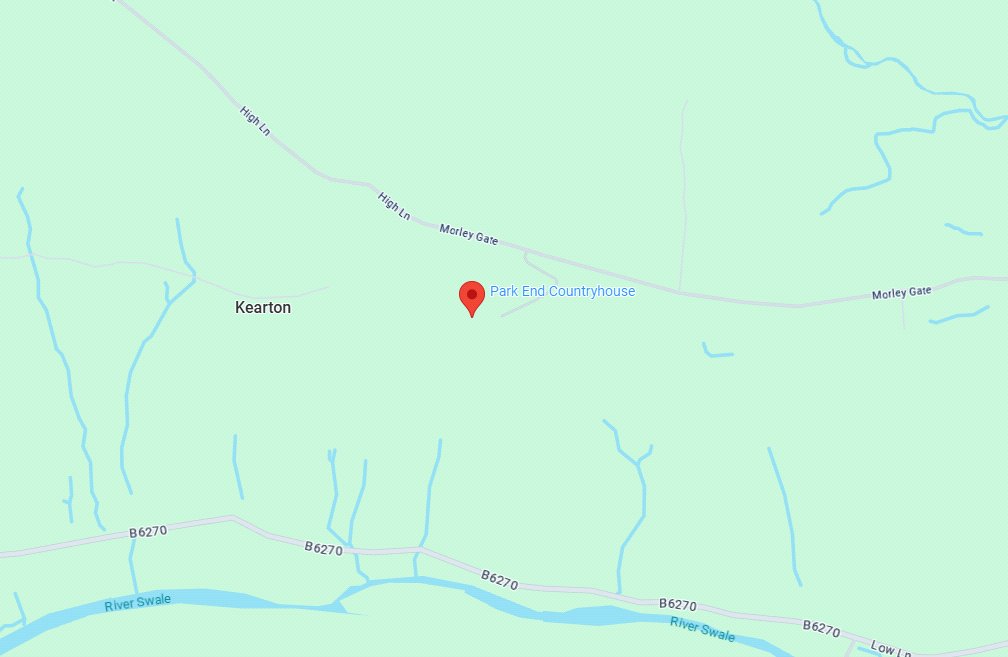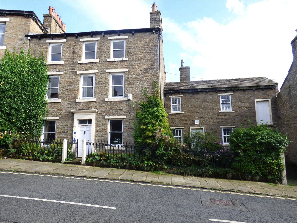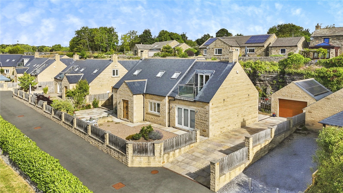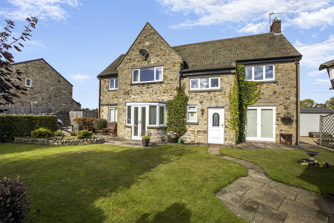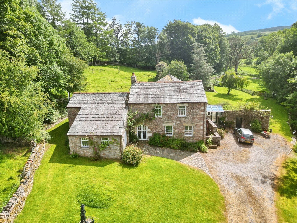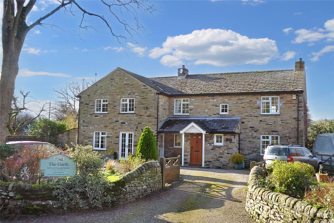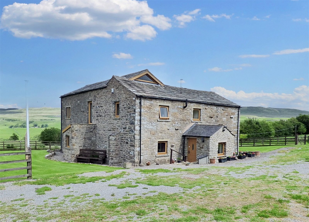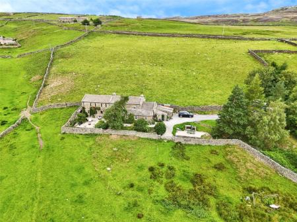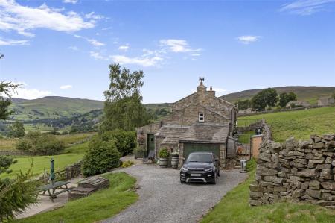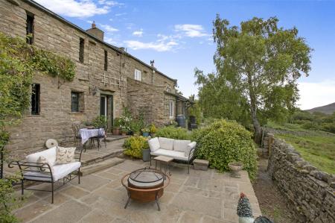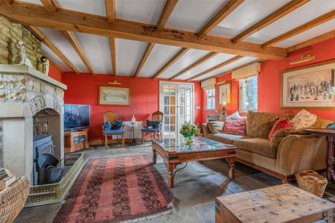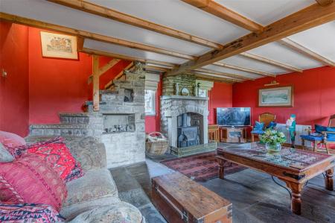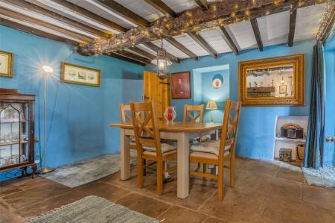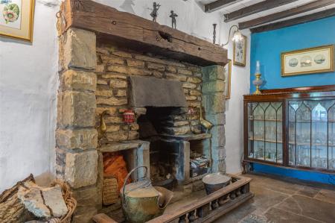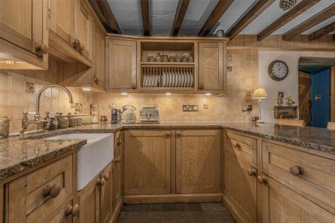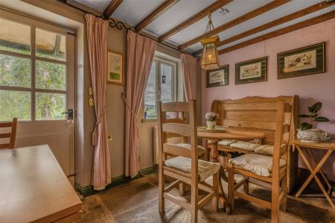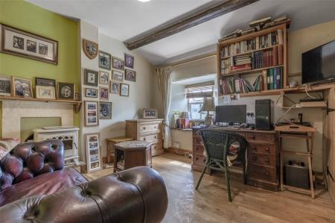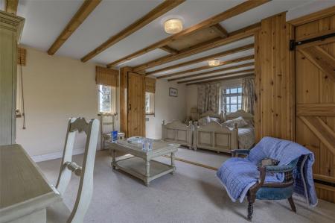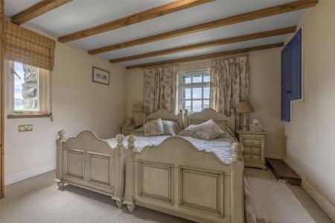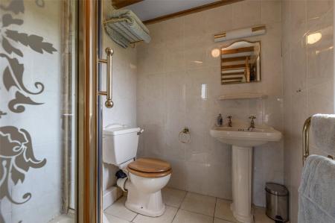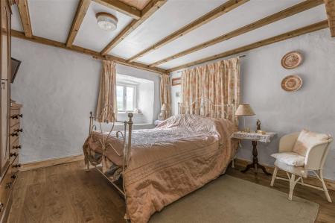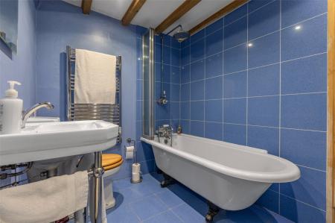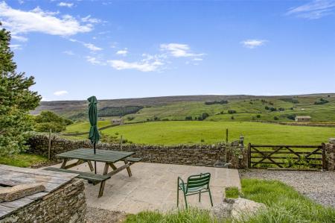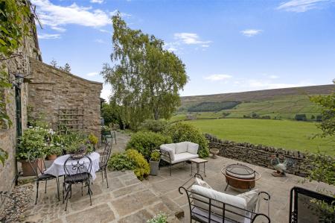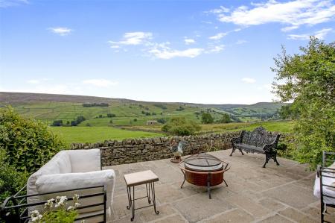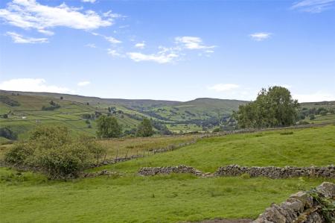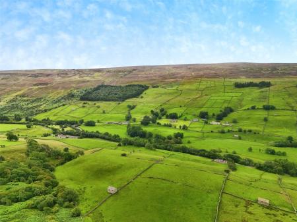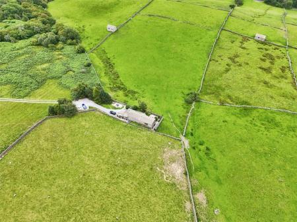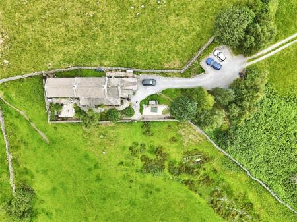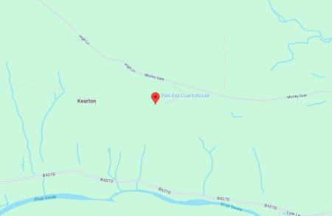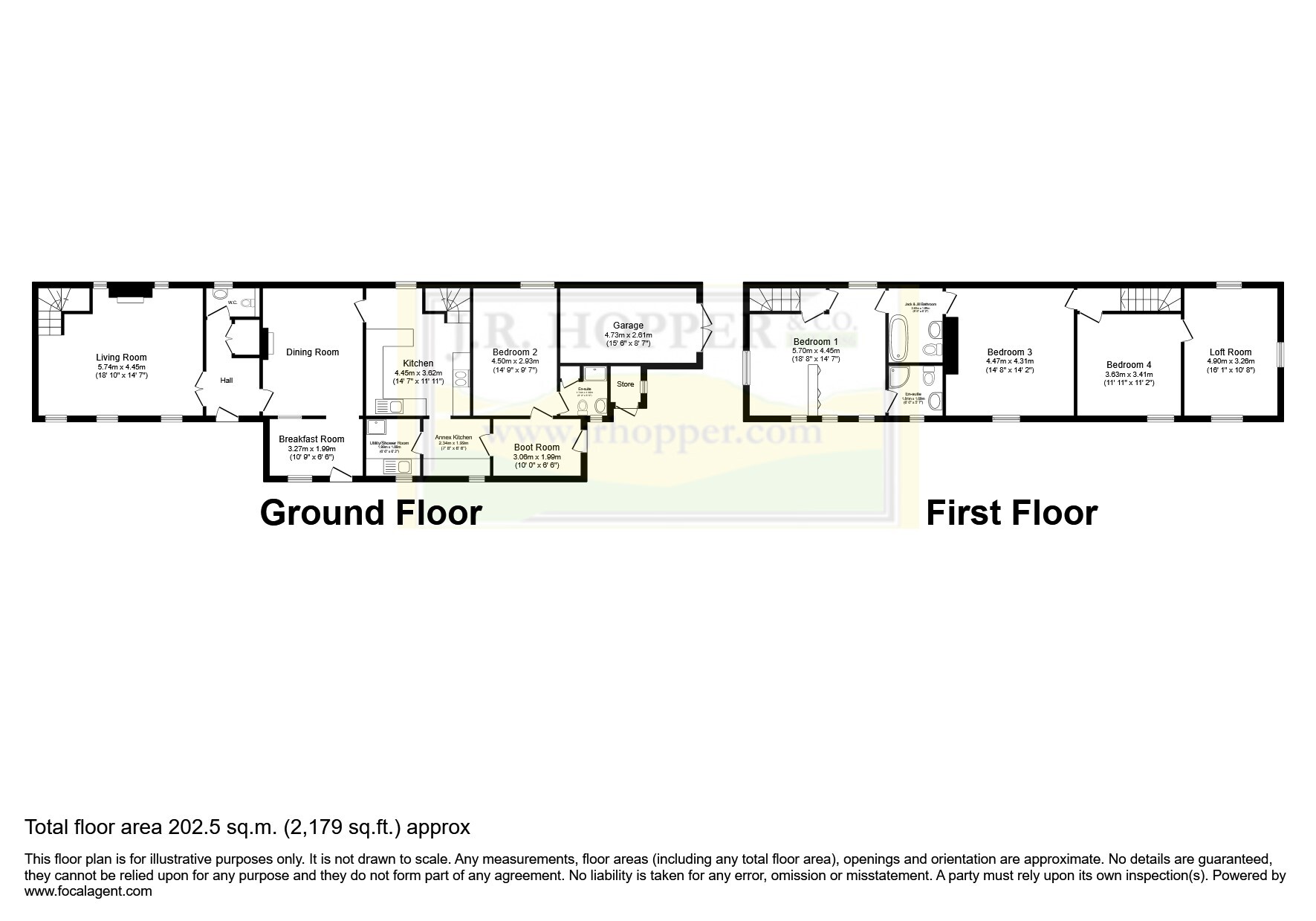- Immaculate, Detached House with Countryside Views
- Rural Setting In Swaledale
- 4 Good Double Bedrooms
- Jack & Jill Bathroom and 2 En Suite Bathrooms.
- Living Room with Multi Fuel Stove
- Fitted Kitchen
- Dining Room.
- Utility/Shower Room
- Ample Parking for Several Vehicles
- Landscaped Garden with Patio & Seating
5 Bedroom Detached House for sale in North Yorkshire
Offers Around £650,000.
• Immaculate, Detached House with Countryside Views. Rural Setting In Swaledale • 4 Good Double Bedrooms • Jack & Jill Bathroom and 2 En Suite Bathrooms. • Living Room with Multi Fuel Stove • Fitted Kitchen • Dining Room. Utility/Shower Room • Ample Parking for Several Vehicles • Landscaped Garden with Patio & Seating.
Park End is a beautifully presented detached property, enjoying a stunning elevated position on the edge of the picturesque village of Low Row in Swaledale. Surrounded by breathtaking hills and the dales, this exceptional home offers spacious and versatile accommodation, ideal as a permanent residence, holiday retreat, or investment opportunity.
Low Row is a welcoming village with a strong sense of community and offers a range of local amenities including a well-regarded pub, a church, and a chapel. The nearby market towns of Leyburn, Richmond, and Hawes are all within a 30-minute drive, providing further shops, services, and schooling options. With scenic walks available straight from the doorstep, Park End is perfectly situated to enjoy all the natural beauty the Yorkshire Dales National Park has to offer.
The accommodation is over two floors and offers generous proportions throughout. On the ground floor, the property is welcomed via an inviting entrance all, which leads to a bright and spacious living room with views across the surrounding landscape, a separate dining room, a cosy breakfast room, and a well-appointed kitchen offering ample storage and worktop space. Also on this level is a useful utility/shower room, a separate W/C, and a large double bedroom complete with its own en-suite shower room.
Upstairs, the property benefits from three further double bedrooms, all offering comfortable and flexible space. The primary bedroom features its own en-suite shower room, while the remaining bedrooms enjoy a modern family bathroom.
Externally, the property is approached via a gravelled driveway with ample parking for multiple vehicles. There is also a single-storey garage offering further storage or workshop potential. The gardens are beautifully maintained, featuring a lawn, stone-flagged patio ideal for outdoor dining or entertaining, and a selection of seating areas that provide the perfect spot to relax and take in the surrounding countryside.
Park End is an exceptional property offering immaculate interiors, generous living space, and a truly enviable location. Whether you're looking for a family home, a peaceful holiday retreat, or an investment in the Yorkshire Dales, this wonderful property is not to be missed.
Ground Floor
Entrance Hall Stone flagged flooring. Beamed ceiling. Built in storage cupboards. Glazed wooden external door.
W/C Polished floorboards. Beamed ceiling. Extractor fan. Panelled walls. W/C. Wash basin. Frosted window.
Living Room Stone flagged flooring. Beamed ceiling. Stone staircase. Multi fuel stove in stone fireplace. TV point. Electric radiator. Four windows over dual aspects.
Dining Room Stone flagged flooring. Beamed ceiling. Large stone fireplace housing open fire. Two feature wall niches. Picture window into breakfast room.
Breakfast Room Stone flagged flooring. Beamed ceiling. Exposed stone wall. Electric radiator. Window. Glazed external door to the front.
Kitchen Stone flagged flooring. Beamed ceiling. Exposed stone wall with feature wall niches. Stone staircase. Good range of bespoke solid wood wall and base units with complimentary granite worktops. AGA. Ceramic Belfast sink.
Annex Kitchen Stone flagged flooring. beamed ceiling. Exposed stone wall. Modern base units with complimentary solid wood worktop. Bespoke built in larder cupboard. Plumbing for dishwasher. Grill. Window to front.
Utility/Shower Room Stone flagged flooring. Ceramic Belfast sink. Plumbing for washing machine. Shower. Window to front.
Boot Room Stone flagged flooring. Beamed ceiling. Exposed stone wall. Electric radiator. Picture window into bedroom two. Window to front. Wooden external door to side of property.
Bedroom Two Stone flagged flooring. Beamed ceiling. TV point. Electric radiator. Window to the rear.
En-suite Shower Room
Tiled flooring. Beamed ceiling. Extractor fan. Fully tiled walls. W/C. Wash basin. Shower. Shaver point. Heated towel rail. Frosted window.
First Floor
Bedroom one Accessed from stone staircase from the living room. Large double bedroom. Fitted carpet. Beamed ceiling. Built in storage cupboard. Electric radiator. Five windows over three aspects.
En-suite Shower Room
Tiled flooring. Beamed ceiling. Extractor fan. Fully tiled walls. W/C. Wash basin. Corner shower with power shower. Shaver point. Heated towel rail. Window.
Jack & Jill Bathroom Tiled flooring. Beamed ceiling. Extractor fan. Part tiled walls W/C. Wash basin. Shaver point. Claw foot roll top bath with power shower over. . Heated towel rail.
Bedroom Three Double bedroom. Laminate flooring. Beamed ceiling. Loft access. TV point. Window.
Bedroom Four Laninate flooring. Exposed beam. Built in storage cupboards. Electric fire. Picture window to staircase. Window.
Loft Room This is accessed via a pull down loft ladder and sits above the ground floor bedroom. This has the potential to be used as a playroom or is perfect for storage. Fitted carpet. Window to rear.
Outside
Front South Facing. Stone flag patio. Grass area. Beautiful views. Low maintenance garden.
Side Gravel path and parking. Lawn grass area. Patio and barbecue area. Garage with power and electric.
Rear Stone flag patio area. Oil tank for aga. Storage sheds. Space for bins.
Services Mains electric.
Private water supply they have a water pump that supplies eight properties, this is called The Kearton Water Group. Langhorne House controls the pump and runs The Kearton Water Group.
Sewerage: Septic tank which is located in the field in front of Park End, which enjoys a right of access to maintain the tank, which is carried out by waste disposal company.
Park End maintains the access to the property. The field belongs to the neighbouring farmer.
Electric central heating and an oil tank which powers the Aga.
Flood Risk: Notes as very Low, no history of flooding.
Conservation Area: Swaledale & Arkengarthdale barns & walls
Broadband: Basic 3 Mbps. Starlink could be connected to improve broadband.
Important Information
- This is a Freehold property.
Property Ref: 896896_JRH250379
Similar Properties
Main Street, Askrigg, Leyburn, North Yorkshire, DL8
5 Bedroom Semi-Detached House | Guide Price £650,000
Guide Price £650,000 - £750,000• Impressive Grade II Listed Georgian Property Work in Progress Project. 0.
Main Street, Harmby, Leyburn, North Yorkshire, DL8
5 Bedroom Detached House | Guide Price £650,000
Guide Price £650,000 - £700,000.• Contemporary, Deceptively Spacious Detached House • Fabulous Views • 5...
Park Lane, Middleham, Leyburn, North Yorkshire, DL8
4 Bedroom Detached House | Guide Price £625,000
Guide Price £625,000 - £650,000.• Immaculate Detached House In Quiet Location • 4 Double Bedrooms - Downstairs...
Winton, Kirkby Stephen, Cumbria, CA17
4 Bedroom Detached House | Offers Over £700,000
Offers Over £700,000• Impressive Detached Former Mill Set In 2.5 Acres• Original Features Including Mill Wheel...
4 Bedroom Detached House | Guide Price £700,000
Guide Price £700,000 - £750,000.
Barras, Kirkby Stephen, Cumbria, CA17
3 Bedroom Detached House | Guide Price £725,000
Guide Price £725,000 - £750,000.Mousegill is a charming, detached property set within seven acres of land, located in th...

J R Hopper & Co (Leyburn)
Market Place, Leyburn, North Yorkshire, DL8 5BD
How much is your home worth?
Use our short form to request a valuation of your property.
Request a Valuation
