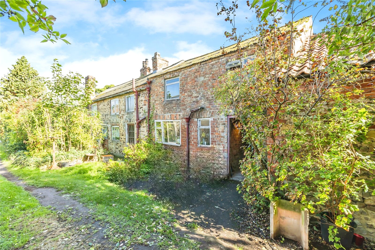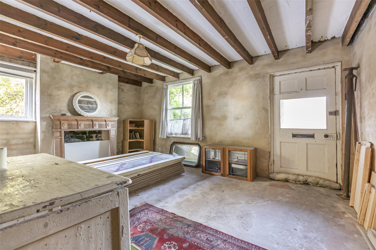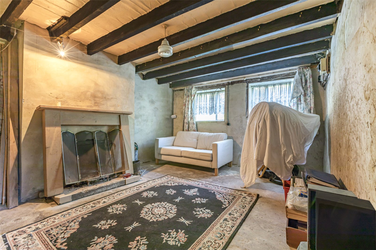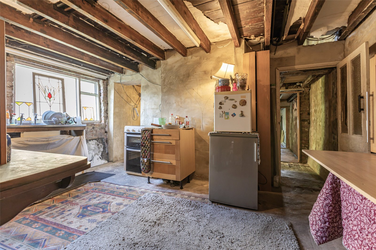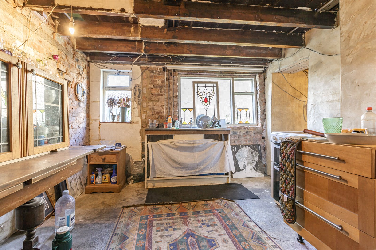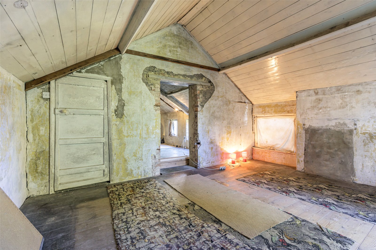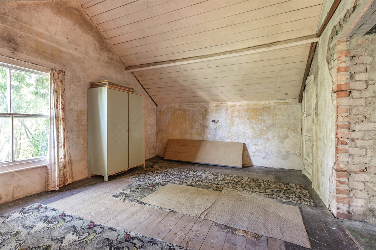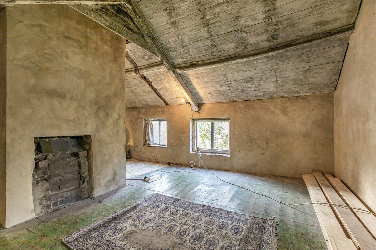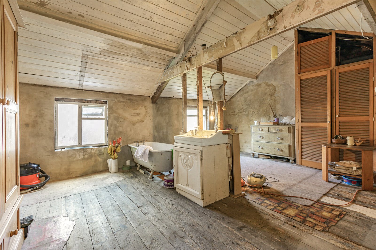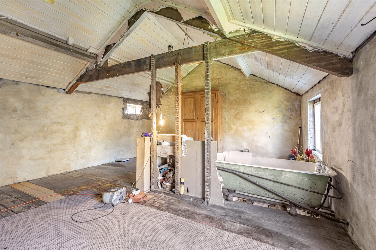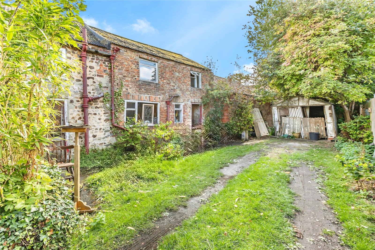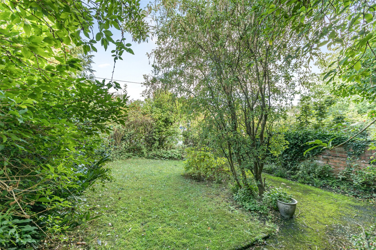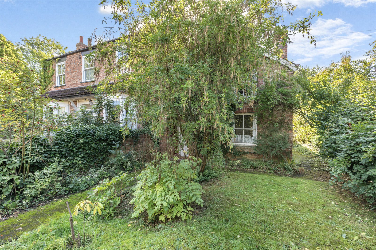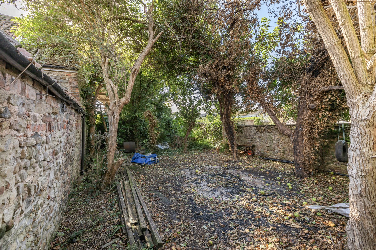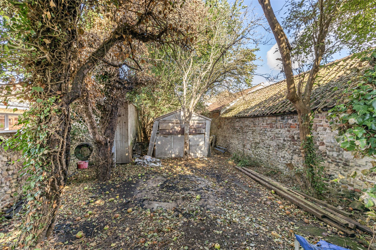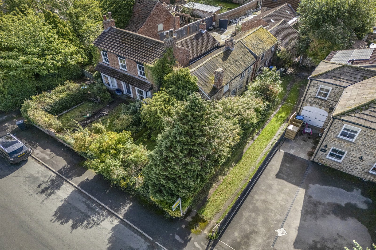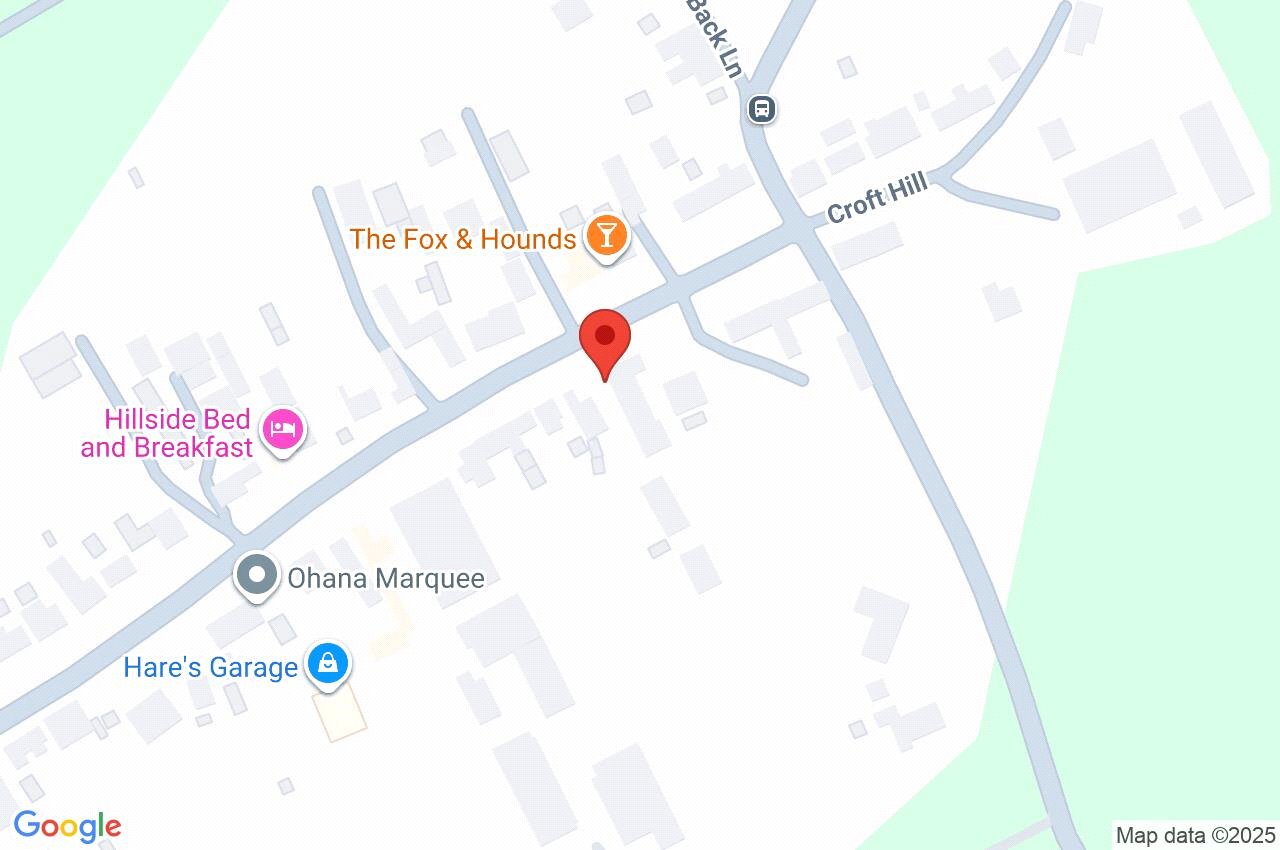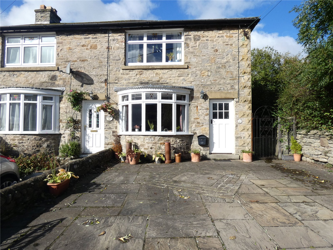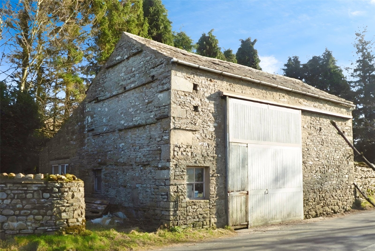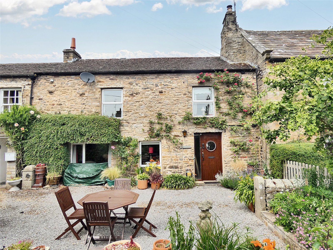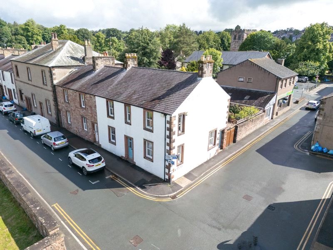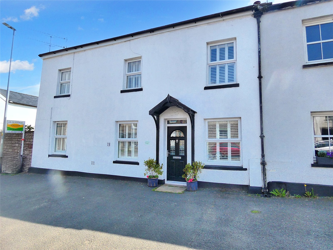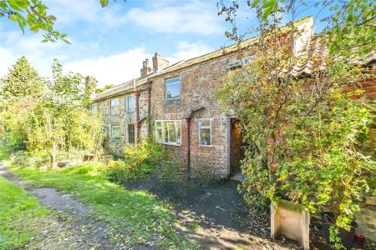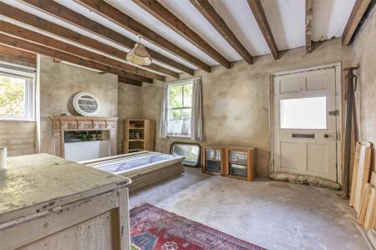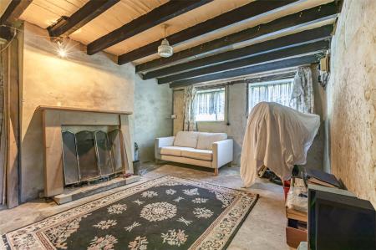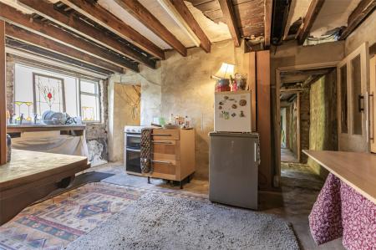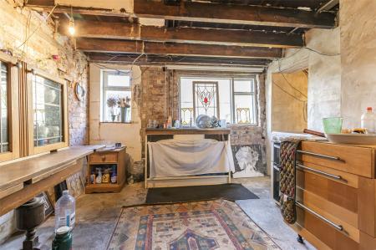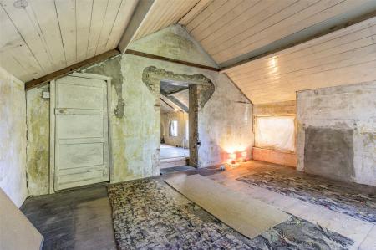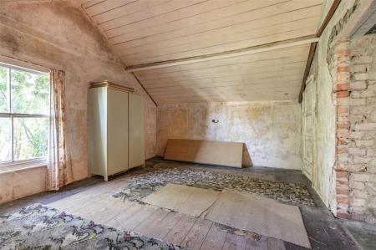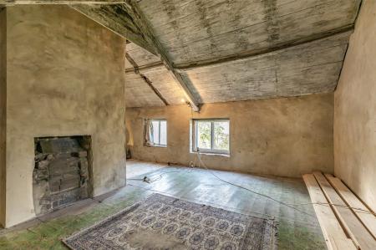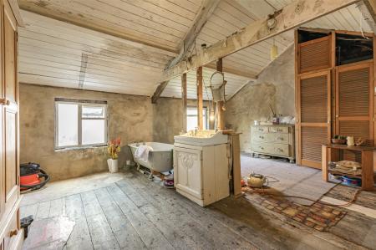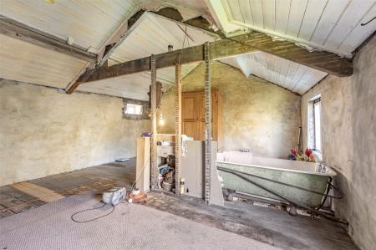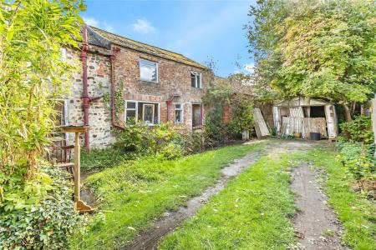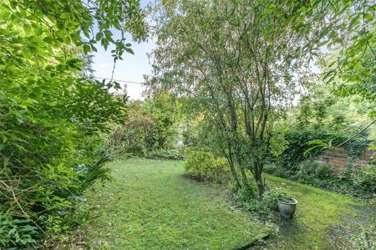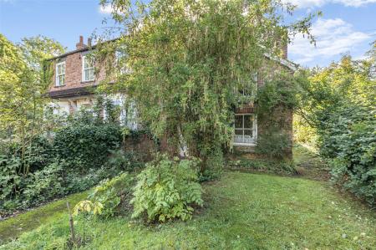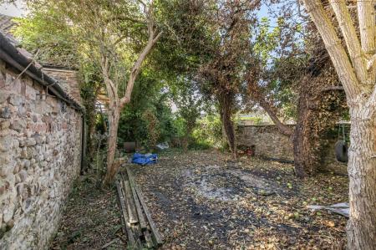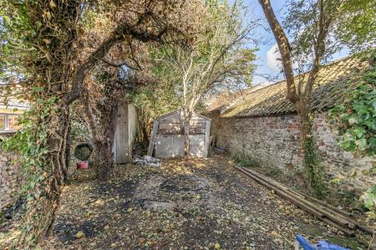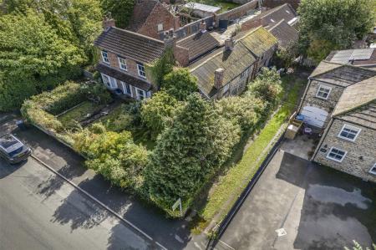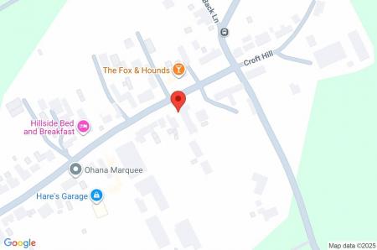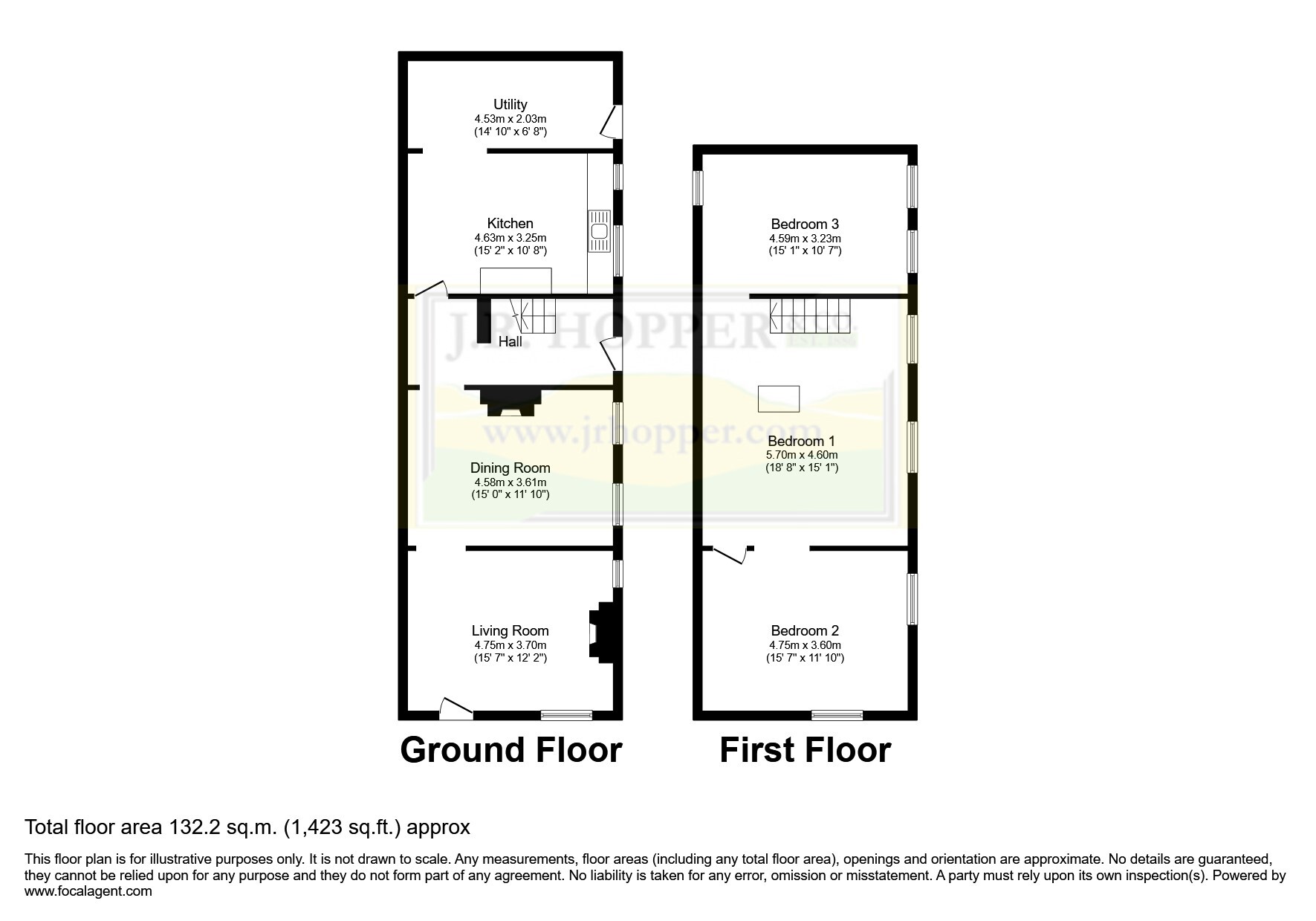- Detached Character Cottage In Quiet Village Location
- Renovation Project on Extensive Plot
- 3 Double Bedrooms, Scope for Bathroom
- 2 Reception Rooms
- Kitchen
- Utility Room
- Chain Free
- Garden & Parking
- Outbuilding
- Ideal Investment Property Or Family Home
3 Bedroom Detached House for sale in North Yorkshire
Guide Price £250,000 - £300,000.
• Detached Character Cottage In Quiet Village Location • Renovation Project on Extensive Plot • 3 Double Bedrooms, Scope for Bathroom • 2 Reception Rooms • Kitchen • Utility Room • Chain Free • Garden & Parking • Outbuilding • Ideal Investment Property Or Family Home.
Ashlea is a detached cottage in need of a full renovation, located in the peaceful village of Carthorpe, just a short drive from the popular market town of Bedale.
Carthorpe is a small village, and home to the Fox and Hounds public house, a community hall and the post office van that visits weekly, the nearest town of Bedale is approx. 4 miles away and offers a wide range of amenities including independent shops, restaurants, cafes, schools, churches, and essential services such as doctors and dentists. The town has benefited in recent years from the construction of a bypass, providing easy access to the A1(M) and making commuting more convenient. Northallerton, which is also nearby, offers an Intercity rail link with direct connections to major cities including York, Leeds, and London. Often referred to as the gateway to the Yorkshire Dales.
The property presents fantastic scope and currently to the ground floor you enter via an entrance hallway which leads to a living room with an open fireplace, a dining room also with an open fire, a kitchen, and a separate utility room. On the first floor, there are three generously sized double bedrooms and space available to install a family bathroom.
Set on a generous plot, this detached home offers an exciting opportunity for renovation or redevelopment (subject to the necessary consents). To the front, the garden is laid to lawn and bordered by mature trees, offering a pleasant and private outlook. To the side and rear are low-maintenance areas which provide ample space for parking or could be landscaped further. A detached outbuilding also sits within the grounds, offering potential for storage, a workshop, or further development, subject to the necessary consents.
Ashlea requires full renovation throughout but represents an exciting opportunity to create a characterful and spacious family home in a desirable and well-connected rural location.
Ground Floor
Living Room Concrete flooring. Exposed beams. Wooden fireplace with open fire. Two windows over dual aspects. Glazed wooden external door to the front of the property.
Dining Room Concrete flooring. Exposed beams. Stone fireplace with open fire. Two windows to the side of the property.
Hall Concrete flooring. Exposed brick walls. Glazed wooden external door to the side of the property.
Kitchen Spacious room. Concrete flooring. Exposed beams. Exposed brick walls. Stainless steel sink and drainer. Two windows to the side of the property.
Utility Room Concrete flooring. Exposed beams. Exposed brick walls. Original wall niche. Glazed wooden external door to the rear of the property.
First Floor
Bedroom One Floorboards. Pitched panelled ceiling with exposed beams. Two windows to the side of the property.
Bedroom Two Floorboards. Pitched panelled ceiling with exposed beams. Two windows over dual aspects.
Bedroom Three Floorboards. Pitched panelled ceiling with exposed beams. Built in cupboard. Three windows over dual aspects.
Outside
Front Enclosed garden with mature trees. Pathway from a gate at the front around to the side of the property.
Side Lane from the roadside down the side of the property. Ample parking for multiple vehicles. Access to the detached outbuilding.
Rear Low maintenance patio area with detached out building and mature trees.
Services Mains electric, water and sewerage, this property will need everything renewing throughout. A full renovation is needed.
Flood Risk: Very Low - with no known history of flooding.
Broadband: Basic 1 Mbps
Superfast 80 Mbps
Important Information
- This is a Freehold property.
Property Ref: 896896_JRH220249
Similar Properties
Harmby, Leyburn, North Yorkshire, DL8
2 Bedroom Semi-Detached House | Guide Price £250,000
Guide Price £250,000 - £275,000.
3 Bedroom Detached House | Guide Price £250,000
Guide Price: £250,000 - £300,000. • Detached Barn With Planning Permission. • 2.5 Acres Of Land. • Quiet...
Garsdale, Sedbergh, North Yorkshire, LA10
3 Bedroom Terraced House | Guide Price £250,000
Guide Price £250,000 - £275,0002 Moorcock Cottages is a spacious, character property set in a rural yet easily accessibl...
Redmire, Leyburn, North Yorkshire, DL8
3 Bedroom Terraced House | Guide Price £265,000
Guide Price £265,000 - £275,000.
Chapel Street, Appleby-in-Westmorland, Cumbria, CA16
4 Bedroom End of Terrace House | Guide Price £265,000
Guide Price £265,000 - £285,000.• Spacious Grade II Listed Family Home. • Quiet Yet Convenient Location In Tow...
North Road, Kirkby Stephen, Cumbria, CA17
2 Bedroom End of Terrace House | Guide Price £265,000
Guide Price £265,000 - £280,000. Cherkaby Cottage, 23 North Road, Kirkby Stephen.Nestled in the heart of the historic ma...

J R Hopper & Co (Leyburn)
Market Place, Leyburn, North Yorkshire, DL8 5BD
How much is your home worth?
Use our short form to request a valuation of your property.
Request a Valuation
