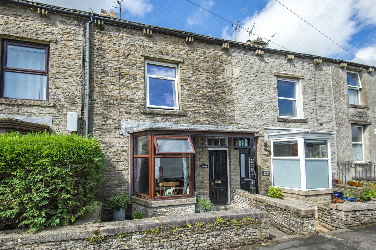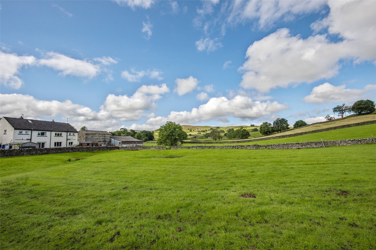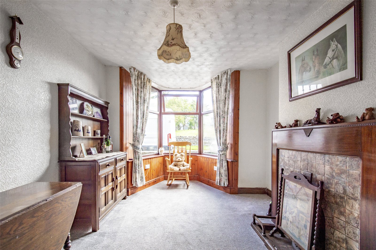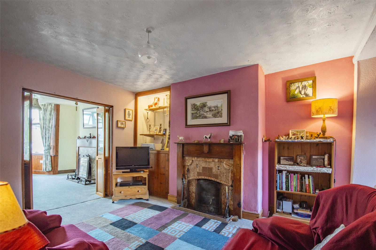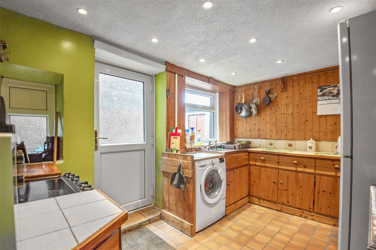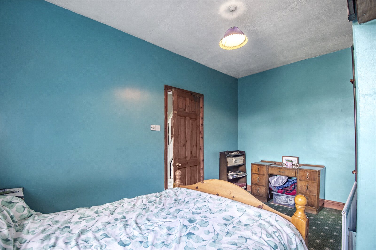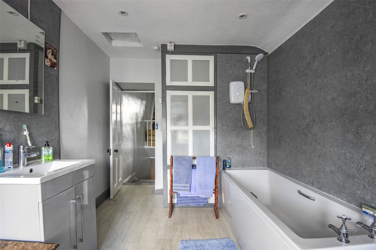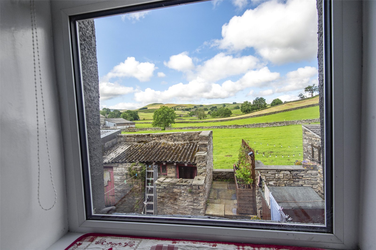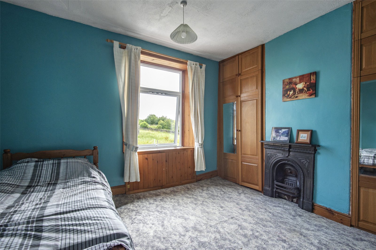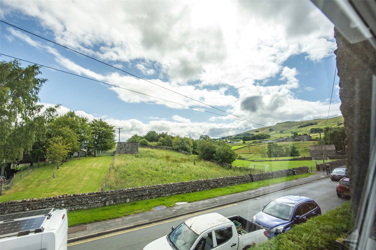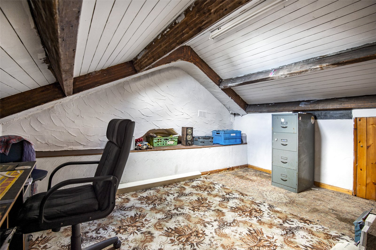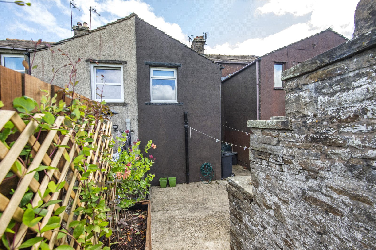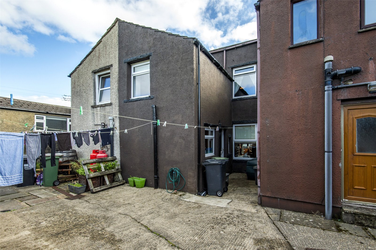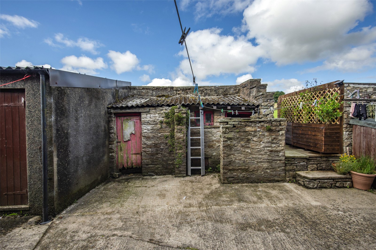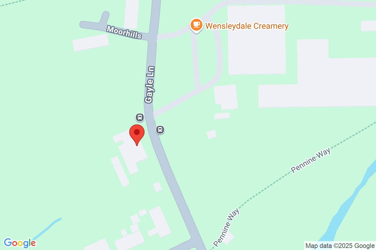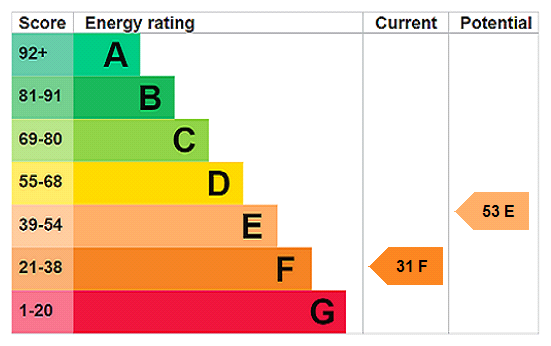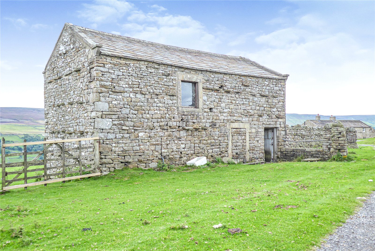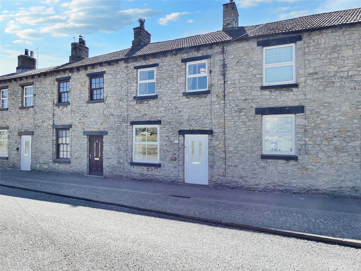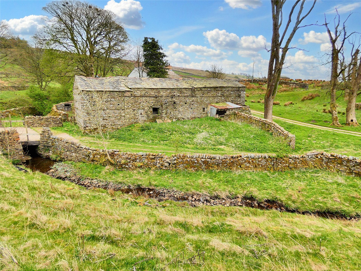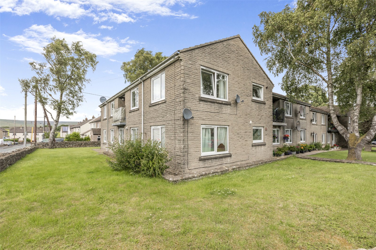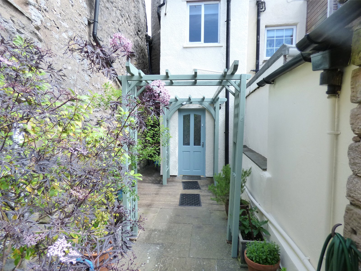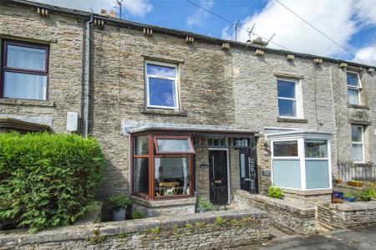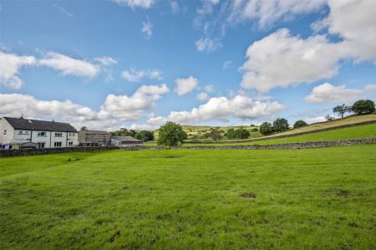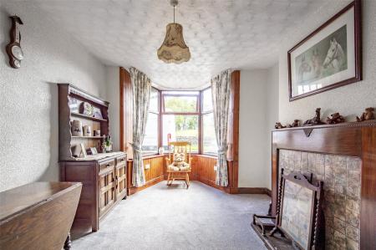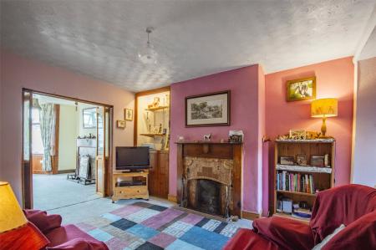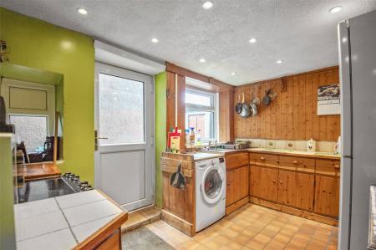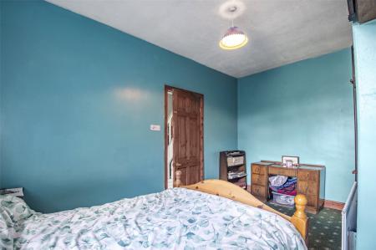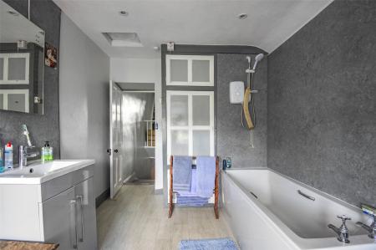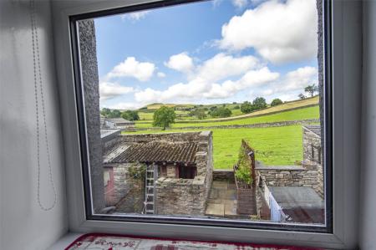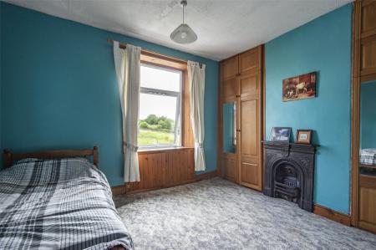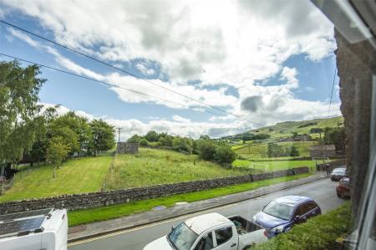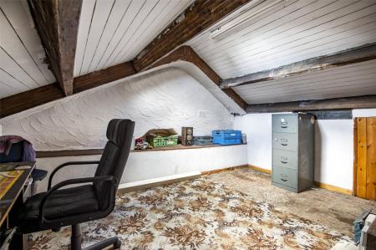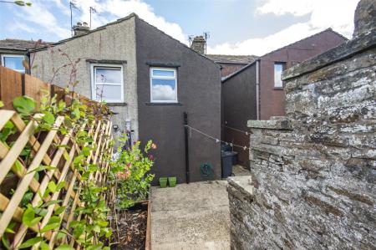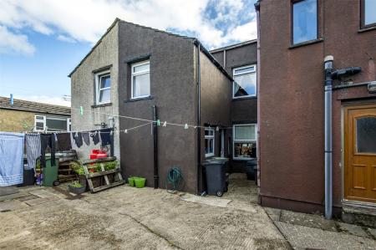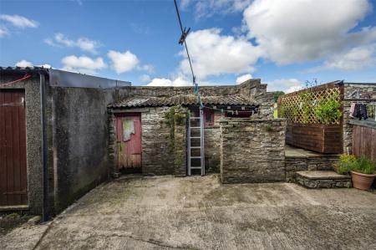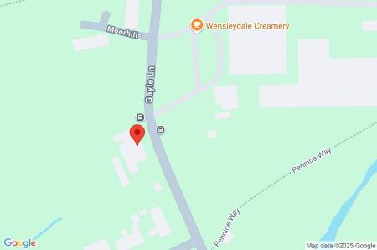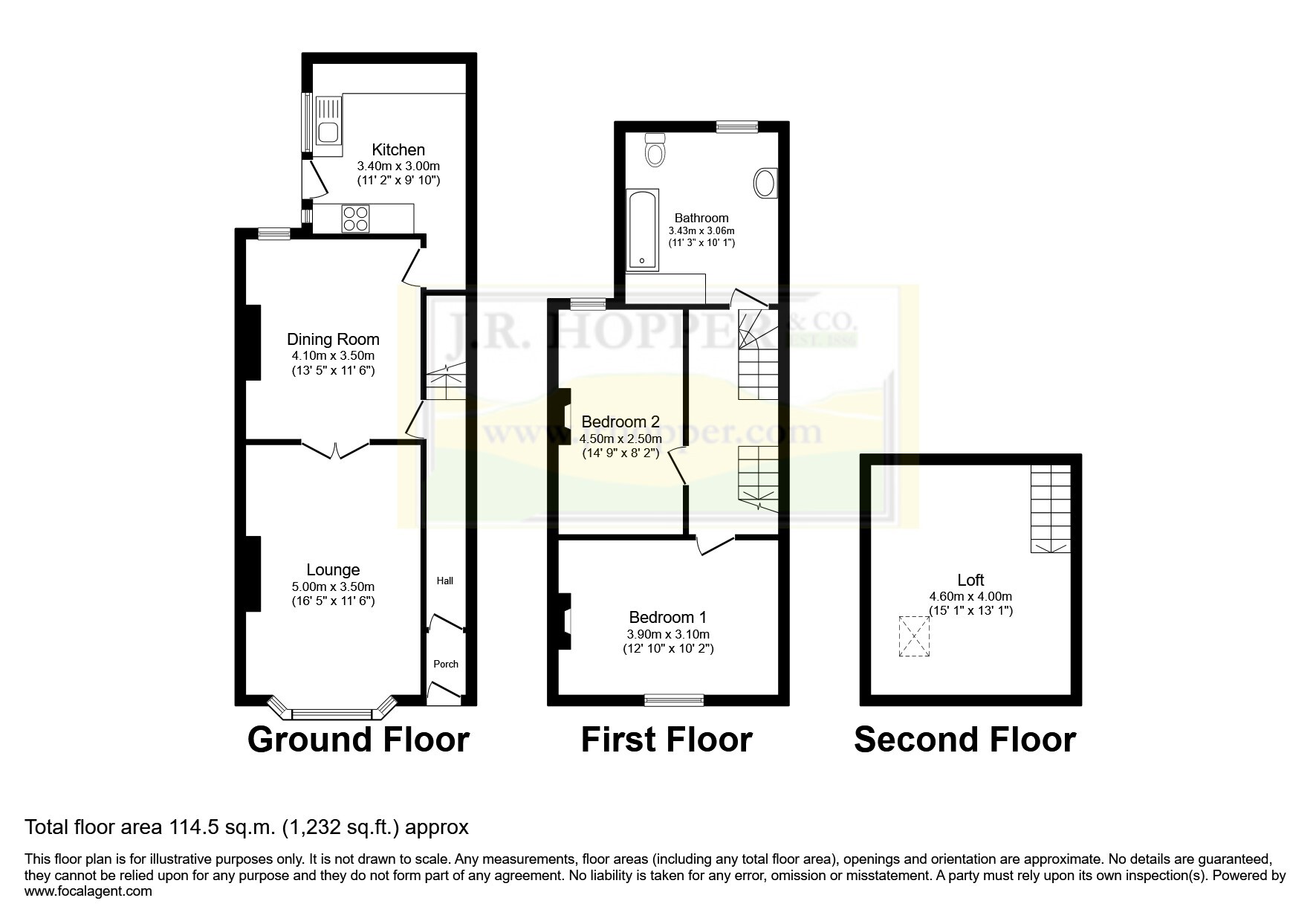- Spacious Home in the Heart Of The Yorkshire Dales
- 2 Reception Rooms With Open Fires
- Fitted Kitchen
- Two Double Bedrooms & Attic Room
- Modern Family Bathroom
- Low-Maintenance Outdoor Spaces to Front and Rear
- Open Views To The Rear
- Some Modernisation Required
- Ideal as a First-Time Purchase, Investment Opportunity, or Holiday Retreat
- Sold Via Modern Method Of Auction T&C's Apply
2 Bedroom Terraced House for sale in North Yorkshire
Starting Bid: £117,000
Situated just outside the picturesque market town of Hawes, Hill View is a delightful, terraced property offering spacious and versatile accommodation set across three floors. Located in the heart of the Yorkshire Dales, this home is ideally positioned to enjoy the area's natural beauty and strong community spirit.
Hawes, the principal town of Upper Wensleydale, is a highly sought-after location for both residents and visitors alike. Renowned for its welcoming atmosphere, the town boasts a range of independent shops, traditional pubs, tearooms, and restaurants. Local amenities include a primary school, church, chapel, a vibrant market hall, and a popular weekly outdoor market. The surrounding countryside provides stunning panoramic views and a wealth of scenic walking routes.
Internally, on the ground floor Hill View offers spacious accommodation, featuring a vestibule, a generous living room with double doors opening into a formal dining room, and a well-appointed kitchen.
The first floor comprises two generous double bedrooms and a contemporary family bathroom, while the second floor offers a versatile attic room, ideal for use as an additional bedroom, study, or hobby space.
Outside, the property benefits from low-maintenance patio areas to both the front and rear, perfect for enjoying the peaceful surroundings.
Hill View presents an excellent opportunity as a first home, a holiday retreat, or a buy-to-let investment in one of the most scenic and desirable areas of the Yorkshire Dales.
Ground Floor
Porch Floorboards. External wooden door. Glazed wooden door leading to hallway.
Hallway Fitted carpet. Exposed beam. Radiator. Stairs leading to first floor.
Dining Room Fitted carpet. TV point. Built in storage cupboard and shelving. Open fire in marble and wood fireplace. Double doors leading into living room. Window to the rear.
Living Room Fitted carpet. Open fire in tiled fireplace. Double doors leading to dining room. Radiator. Bay window with panelled walls to the front.
Kitchen Tiled flooring. Downlights. Part panelled walls. solid wood base units with tiled worktop. Stainless steel sink. Freestanding electric cooker. Two windows to the rear. UPVC external door to courtyard.
First Floor
Stairs/Landing Wooden staircase with carpet runner. Fitted carpet on landing. Under stairs storage cupboard.
Bedroom One Rear double bedroom. Fitted carpet. Built in wardrobe. Radiator. Window to the rear with views of the fields beyond.
Bathroom Laminate flooring. Downlights. Loft hatch. Airing cupboard. W/C. Wash basin in vanity unit. Illuminated mirror. Bath with electric shower over. Heated towel rail. Window to the rear with views of the fields beyond.
Bedroom Two Front double bedroom. Fitted carpet. Built in wardrobes. Cast iron fireplace. Radiator. Bay window with storage and panelled walls to the front.
Second Floor
Stairs Wooden staircase.
Loft Fitted carpet. Pitched panelled ceiling with exposed beams. Under eaves storage, Power and light. Velux window.
Outside
Front Enclosed low maintenance patio area.
Rear Low maintenance courtyard area. Stone storage shed.
Agents Notes
Important Information
- This is a Freehold property.
Property Ref: 896896_JRH250352
Similar Properties
Low Row, Richmond, North Yorkshire, DL11
Detached House | Offers in region of £115,000
Offers In The Region Of £115,000Prospect Barn is a detached, Grade II Listed barn set in a unique location with panorami...
The Terrace, Bellerby, Leyburn, North Yorkshire, DL8
3 Bedroom Terraced House | Offers Over £115,000
Starting Price £115,000. 3 The Terrace is a traditional stone built mid terrace property in the village of Bellerby.Bell...
Lunds, Sedbergh, North Yorkshire, LA10
Barn Conversion | Offers Over £100,000
Offers Over £100,000Low West End Farm House sits in a spectacular, rural location in Lunds, surrounded by open farmland...
2 Bedroom Apartment | Guide Price £118,000
Guide Price £118,000 - £125,000Situated in the heart of the picturesque Yorkshire Dales, 12 Dale View is a beautifully p...
Mill Lane, Askrigg, Leyburn, North Yorkshire, DL8
2 Bedroom Apartment | Guide Price £120,000
Guide Price: £120,000 -£140,000. Flat 6 Mill Lane is a lovely first floor apartment, situated in the sort after village...
Market Street, Kirkby Stephen, Cumbria, CA17
1 Bedroom Apartment | Guide Price £120,000
Guide Price: £120,000 - £135,000.32A Market Street is a deceptively spacious one-bedroom apartment located in the heart...

J R Hopper & Co (Leyburn)
Market Place, Leyburn, North Yorkshire, DL8 5BD
How much is your home worth?
Use our short form to request a valuation of your property.
Request a Valuation
