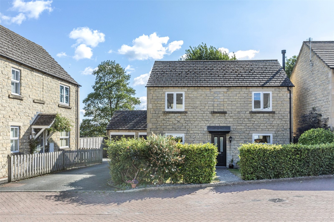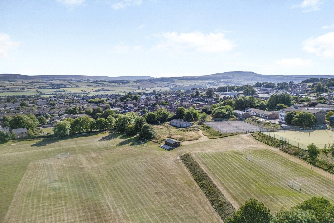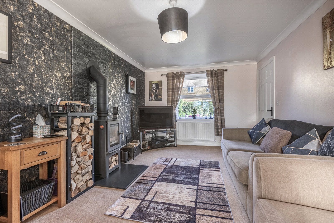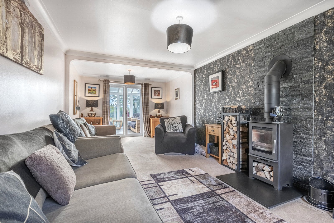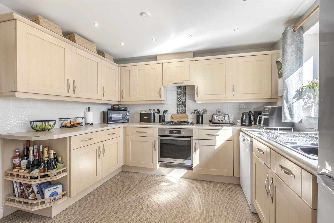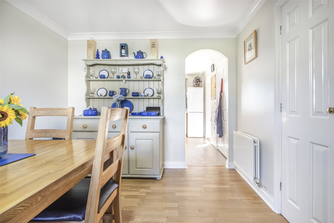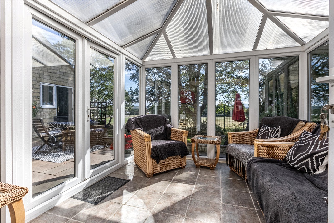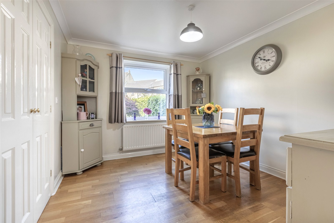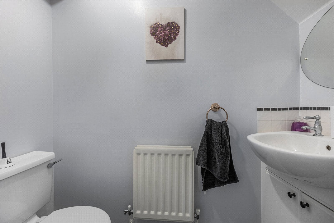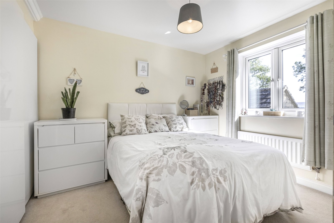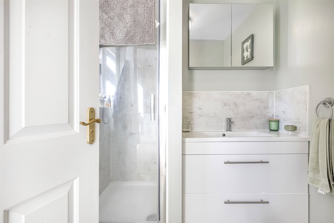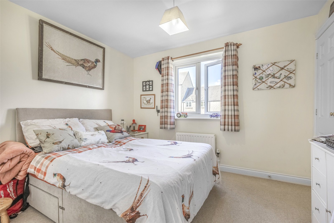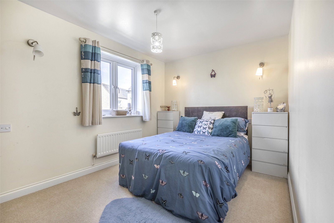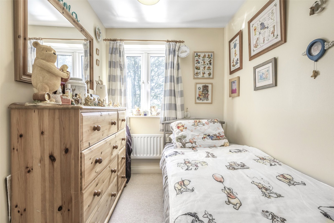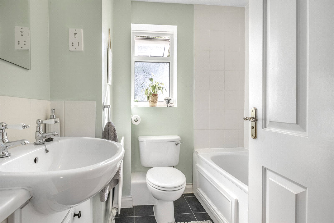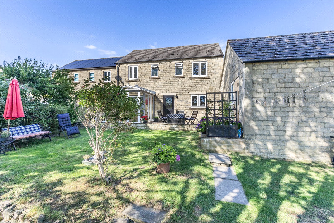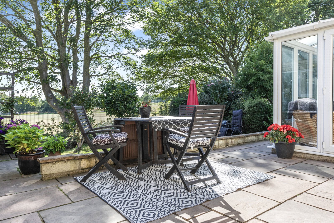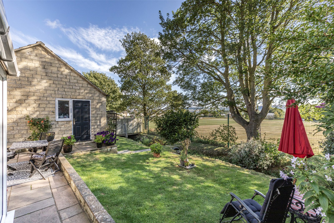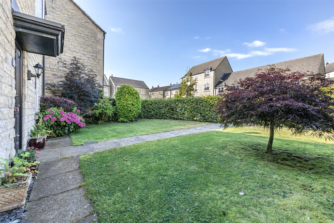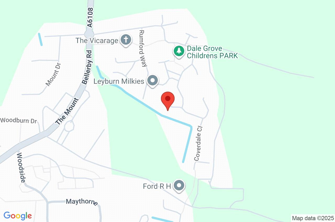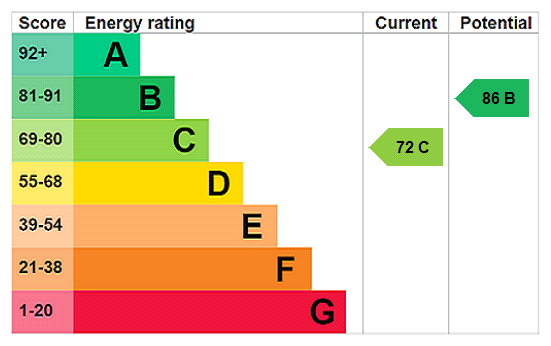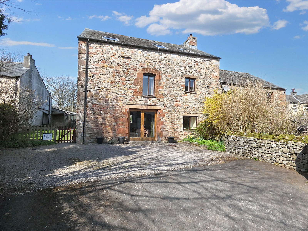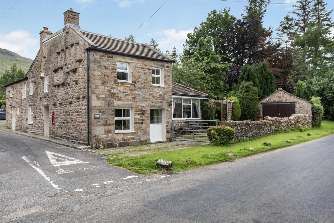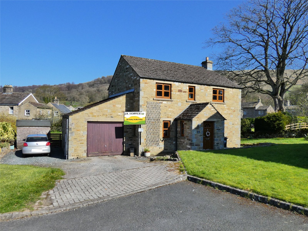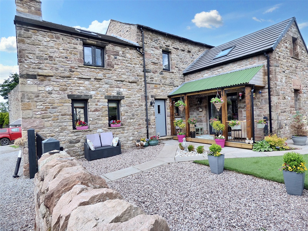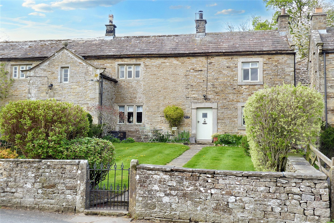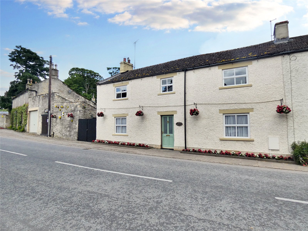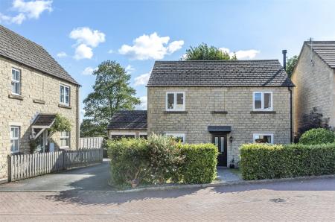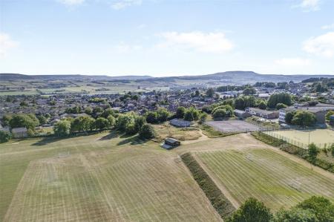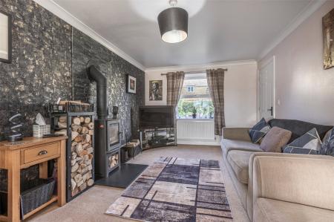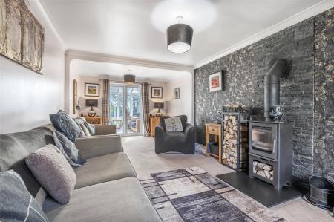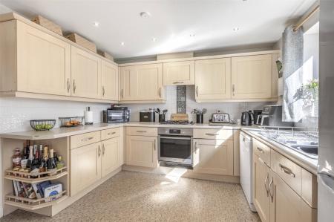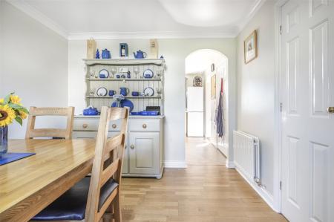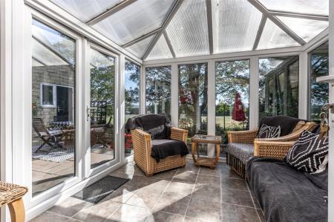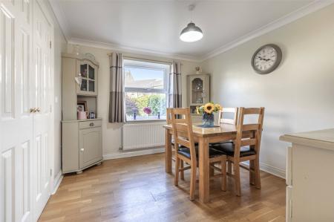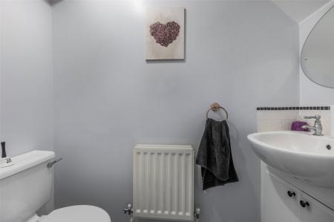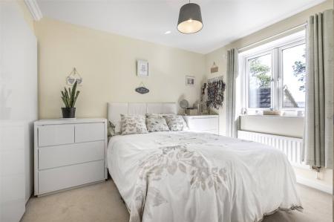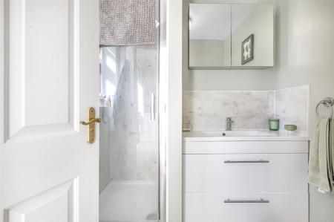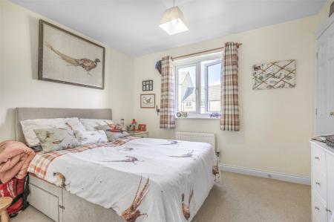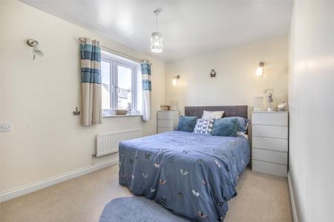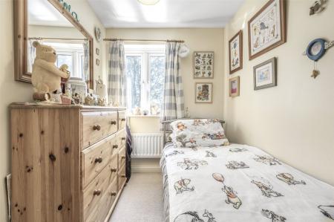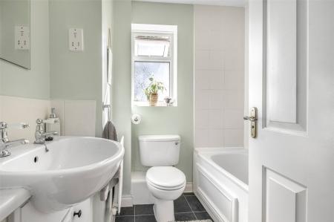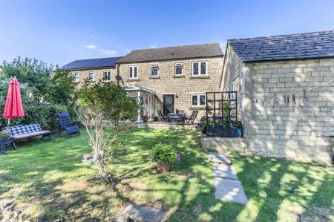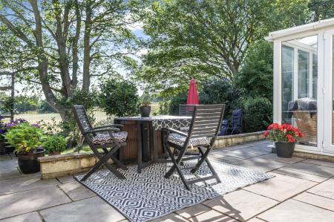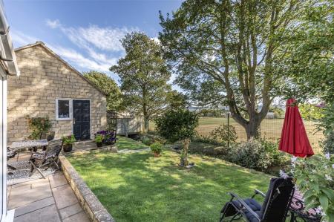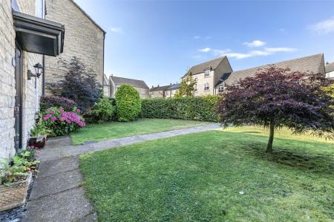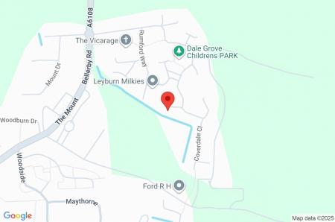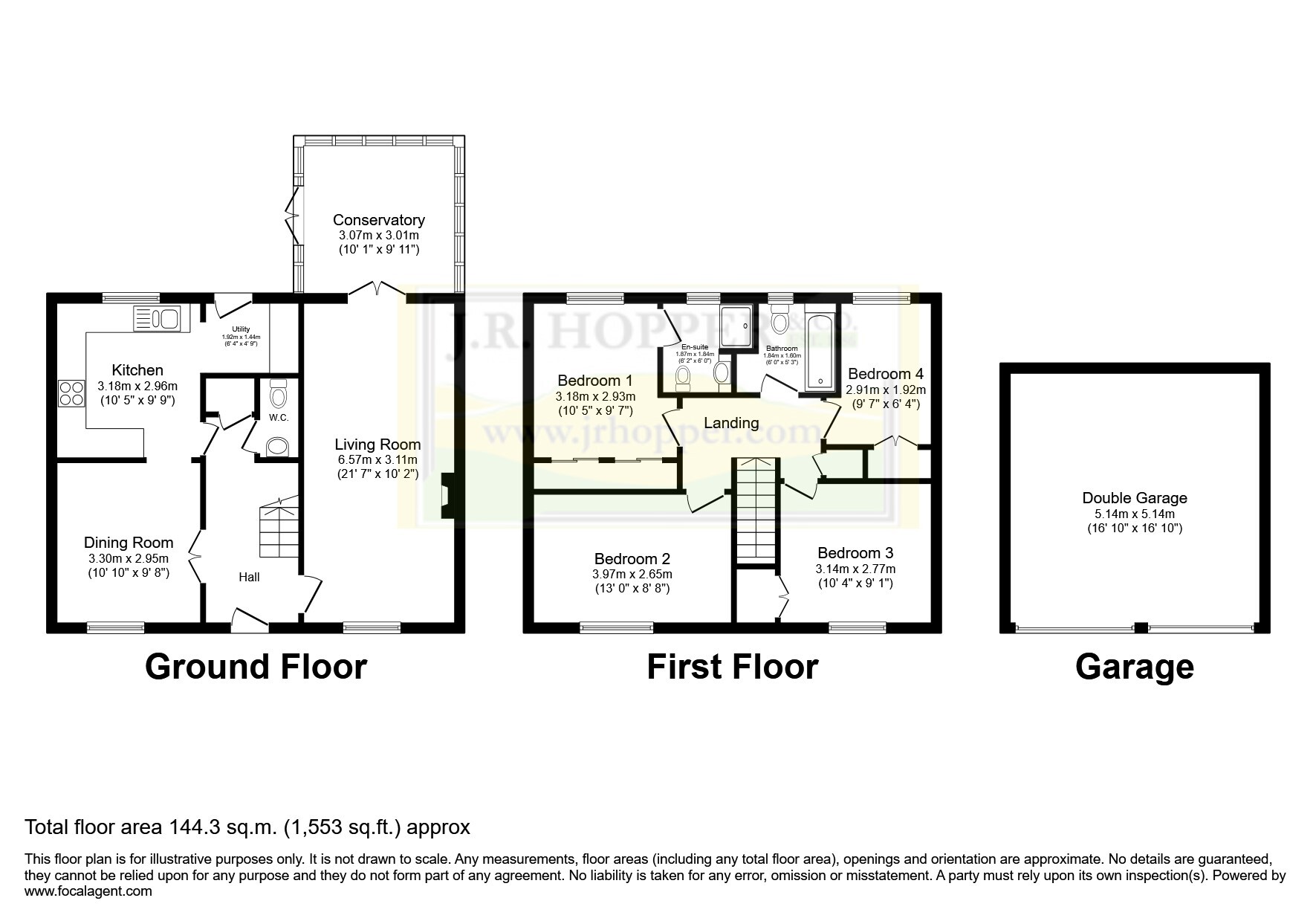- Detached, Immaculate & Spacious Modern Home
- Popular Town In Quiet Location with Lovely Views
- 4 Good Bedrooms
- Bathroom, En-suite & Separate WC
- Living Room with Stove
- Conservatory. Fitted Kitchen
- Dining Room. Utility Room
- Double Garages & Driveway Parking
- Gardens Front & Rear
- Excellent Family Home
4 Bedroom Detached House for sale in North Yorkshire
Offers In The Region Of £390,000.
• Detached, Immaculate & Spacious Modern Home. • Popular Town In Quiet Location with Lovely Views. • 4 Good Bedrooms. • Bathroom, En-suite & Separate WC. • Living Room with Stove. • Conservatory. • Fitted Kitchen. • Dining Room. Utility Room. • Double Garages & Driveway Parking. Gardens Front & Rear • Excellent Family Home.
84 Dale Grove is a spacious, detached family home set in a quiet corner of the sought-after Dale Grove development, on the outskirts of Leyburn.
Just a short walk from Leyburn’s vibrant market square, this property enjoys the benefits of a thriving local community. The town offers a wide range of amenities, including shops, pubs, restaurants, schools, and churches. Residents also enjoy excellent recreational facilities, children's play areas, a health centre, and a popular weekly outdoor market held every Friday. The renowned Tennant’s Auctioneers is located just down the road, and the property has convenient access to Richmond, Bedale, Northallerton, and the A1.
Positioned on a desirable corner plot within the development, the home enjoys minimal passing traffic and pleasant rear views.
The property has been immaculately maintained by the current owners and is beautifully presented throughout. The ground floor offers generous living space, featuring a bright and airy living room with double doors opening into a conservatory, an ideal additional reception space. There is a modern, well-equipped kitchen with a utility room, a separate dining room, and a downstairs cloakroom.
Upstairs, there are four generously sized bedrooms, including a master bedroom with en-suite shower room, along with a stylish family bathroom.
Externally, the front of the property features a low-maintenance garden enclosed by hedging. A driveway to the side provides off-street parking for two to three vehicles and leads to a double garage. The rear garden is fully enclosed, south-facing, and mainly laid to lawn with mature shrubs. A patio area adjacent to the conservatory offers a perfect spot for outdoor dining and entertaining.
84 Dale Grove is an exceptional opportunity for families or investors alike, offering space, comfort, and convenience in a highly desirable location.
Ground Floor
Entrance Hall Laminate wooden flooring. Coved ceiling. Radiator. Staircase with understairs storage area. Front door.
Living Room Lovely, front reception room. Fitted carpet. Coved ceiling. 2 Radiators. Woodburning stove. TV point. Window to front. Double patio doors to conservatory.
Conservatory Additional reception room overlooking the garden. Tiled flooring. Glass panels and double doors to rear garden.
Cloakroom Tiled flooring. Radiator. WC. Washbasin. Extractor fan.
Fitted Kitchen Spacious kitchen. Vinyl flooring. Ceiling spot lights. Good range of wall and base units with laminate work surfaces. Stainless steel sink unit. Integrated electric oven and gas hob. Plumbing for dishwasher. Space for fridge freezer. Window to rear overlooking the garden.
Dining Room Laminate wooden flooring. Coved ceiling. Radiator. Window to front.
Utility Room Tiled flooring. Radiator. Plumbing for washing machine. Laminate worktop. Door to rear garden.
First Floor
Landing Fitted carpet. Radiator. Loft access. Airing cupboard.
Bedroom 2 Good, front double bedroom. Fitted carpet. Radiator. Window to front.
Bedroom 1 Rear double bedroom. Fitted carpet. Radiator. Fitted wardrobes. Window to rear with a lovely outlook.
En Suite Tiled flooring. Wash basin set in vanity unit. WC. Walk in shower. Extractor fan. Frosted window to rear.
Bedroom 4 Rear, single bedroom. Fitted carpet. Radiator. Built in wardrobe. Window to rear with a pleasant outlook.
Bedroom 3 Front, double bedroom. Fitted carpet. Radiator. Built in wardrobe over the stairs. Window to front.
Bathroom Tiled flooring. Radiator. Bath with shower over. Wash basin in vanity unit. WC. Frosted window to rear.
Outside
Front Lawned garden with well established shrubs and garden path. Hedge creates privacy.
Rear Enclosed, South facing rear garden. Flagged patio area by the conservatory. Spacious lawned garden with mature shrubs and trees. Long distance views over the playing fields to the South.
Double Garages & Drive Large double garage with power and light. Boarded storage loft with pull down ladders. Electric up and over doors.
Tarmac drive providing ample parking.
Services Mains electric, water and sewage.
Mains gas central heating.
Flood Risk: Listed as very low risk, and has no history of flooding.
Broadband: Superfast: 75 Mbps. Ultrafast:1000 Mbps.
Important Information
- This is a Freehold property.
Property Ref: 896896_JRH250424
Similar Properties
Soulby, Kirkby Stephen, Cumbria, CA17
5 Bedroom Barn Conversion | Guide Price £390,000
Guide Price £390,000 - £420,000• Spacious 2122 Sq Ft, Semi Detached Barn Conversion with Lovely Views • Pretty...
Outhgill, Kirkby Stephen, Cumbria, CA17
3 Bedroom Detached House | Guide Price £390,000
Guide Price £390,000 - £475,000Faraday Cottage is a charming and characterful detached property located in the picturesq...
West Burton, Leyburn, North Yorkshire, DL8
3 Bedroom Detached House | Guide Price £385,000
Guide Price £385,000 - £425,000.
Black Bull Lane, Brough, Kirkby Stephen, Cumbria, CA17
3 Bedroom Detached House | Guide Price £395,000
Guide Price £395,000 - £425,000Apple Blossom Barn is an exceptional barn conversion, beautifully presented and thoughtfu...
Carlton, Carlton, Leyburn, North Yorkshire, DL8
3 Bedroom Semi-Detached House | Guide Price £399,000
Guide Price £399,000 - £425,000.
West End, Middleham, Leyburn, North Yorkshire, DL8
3 Bedroom Semi-Detached House | Guide Price £400,000
Guide Price £400,000 - £425,000.• Beautiful Semi-Detached Property • Edge Of Town Location • 3 Good Bedro...

J R Hopper & Co (Leyburn)
Market Place, Leyburn, North Yorkshire, DL8 5BD
How much is your home worth?
Use our short form to request a valuation of your property.
Request a Valuation
