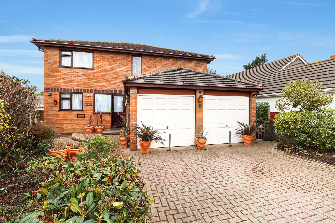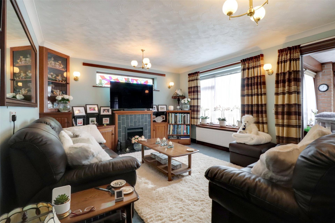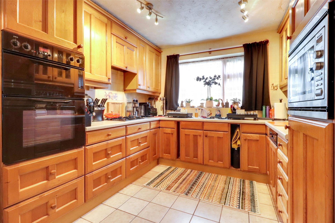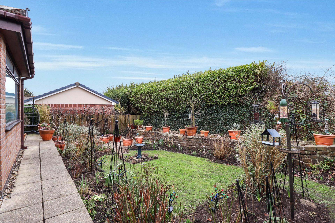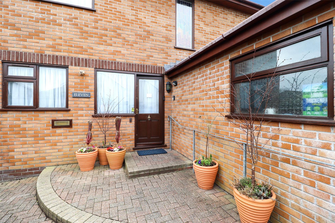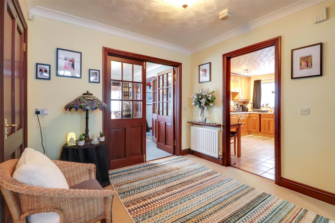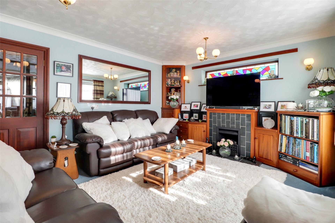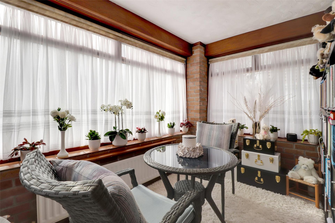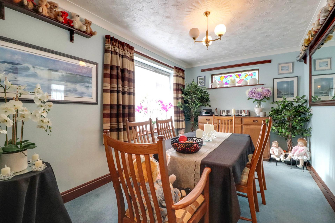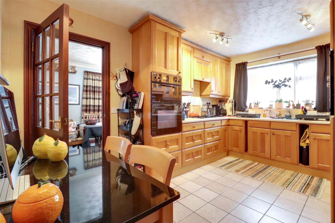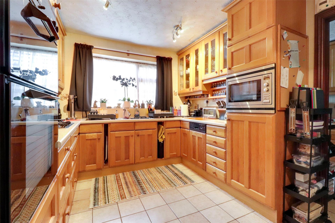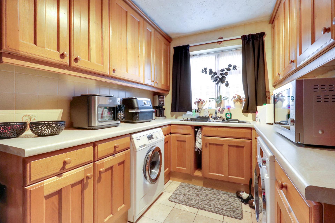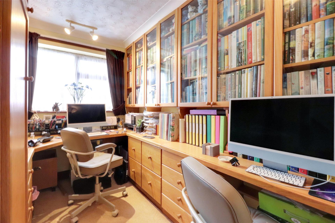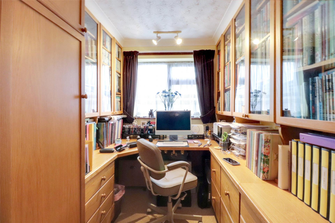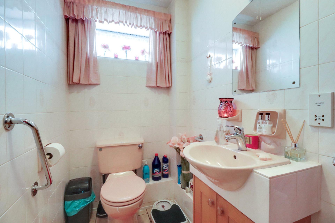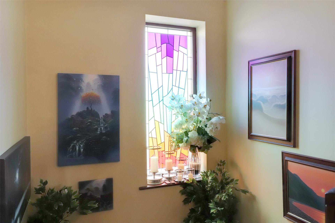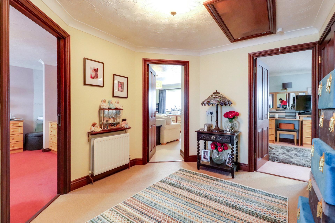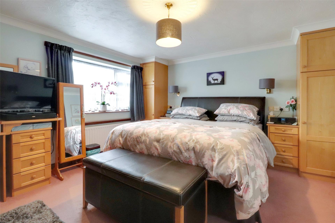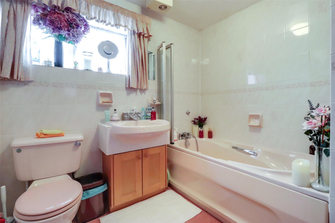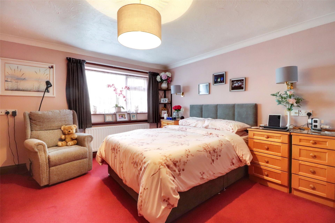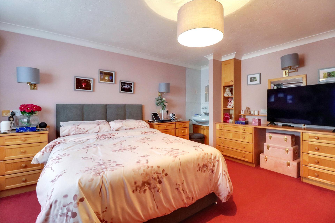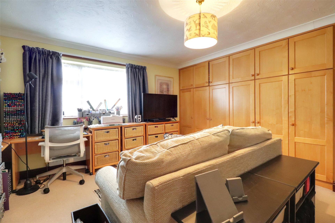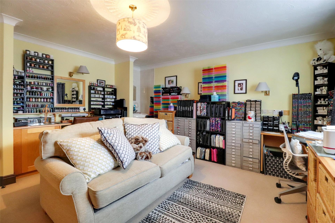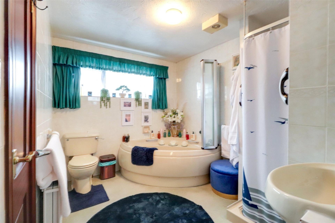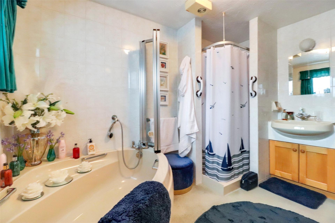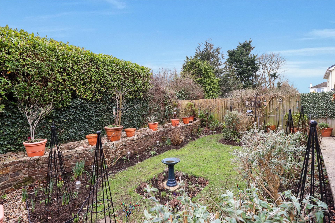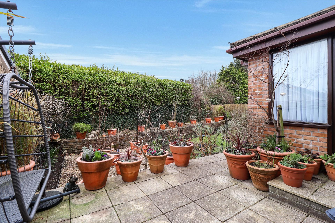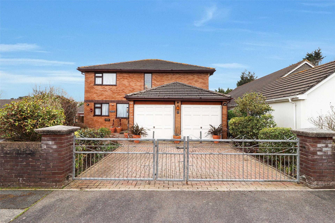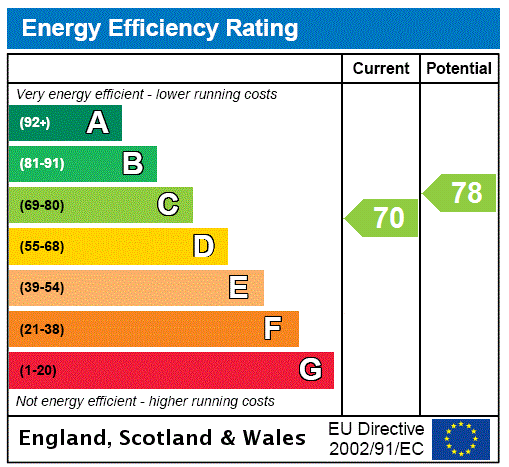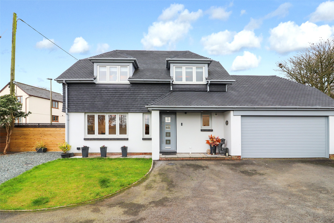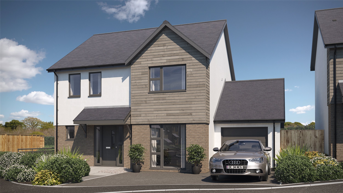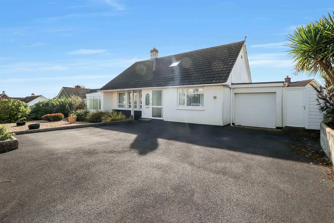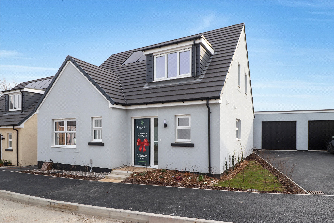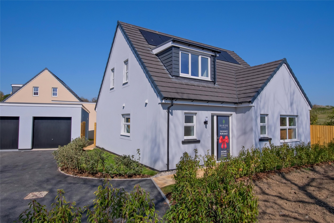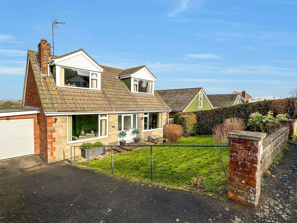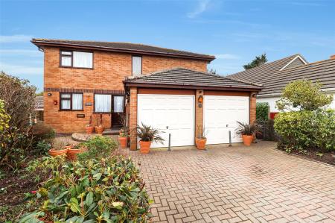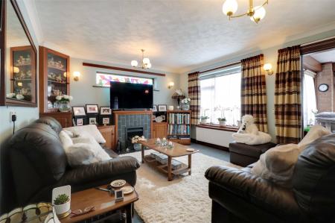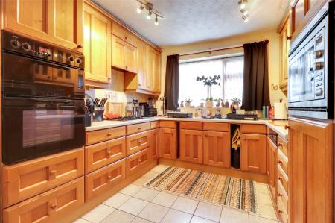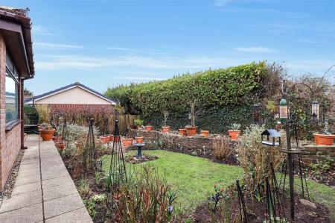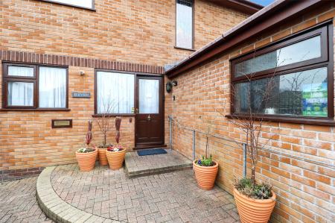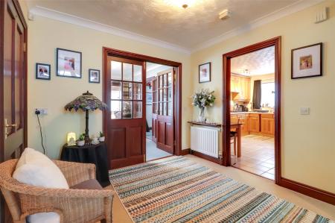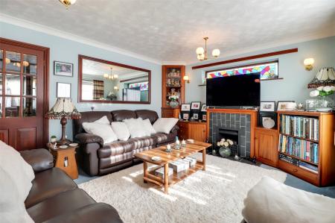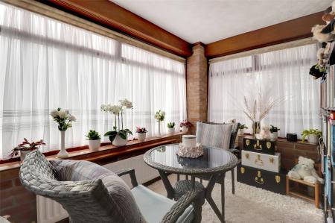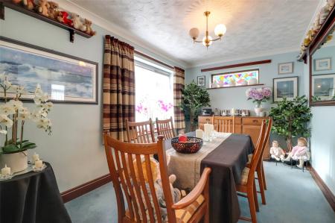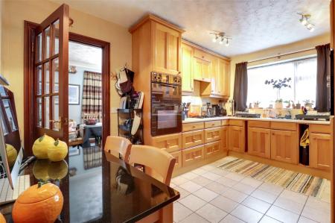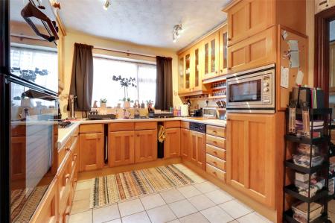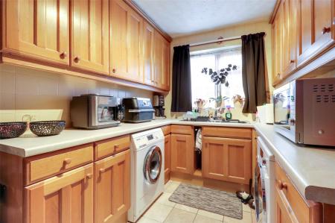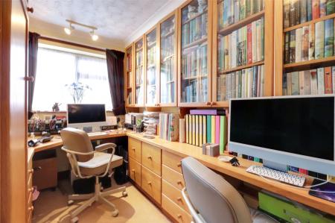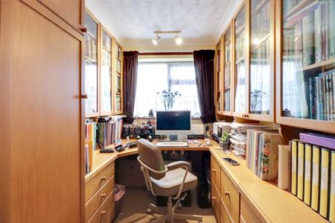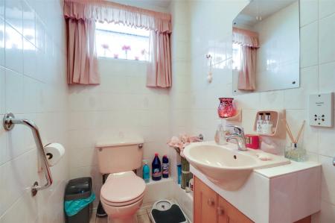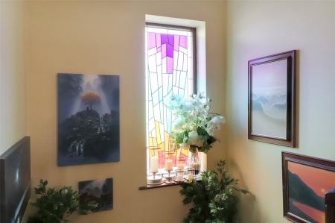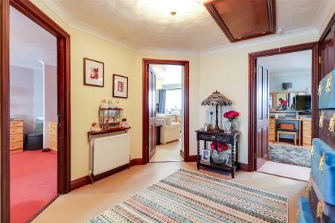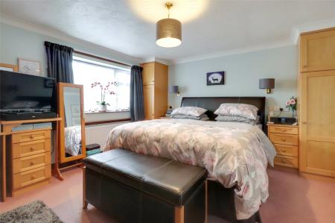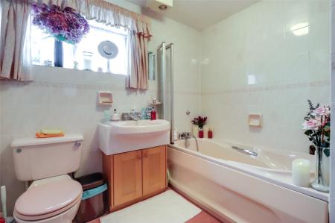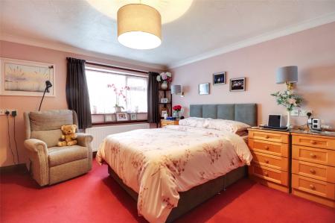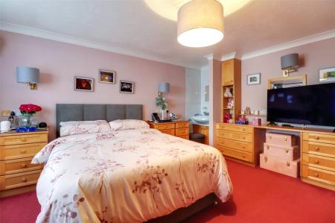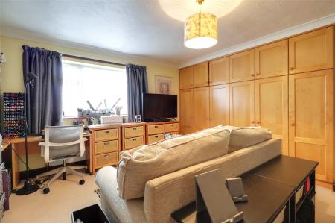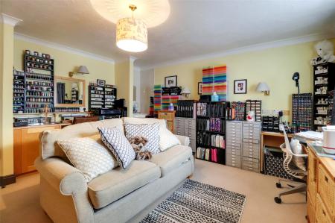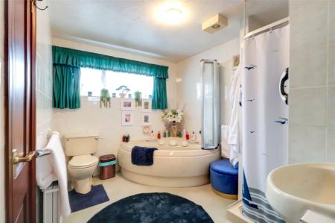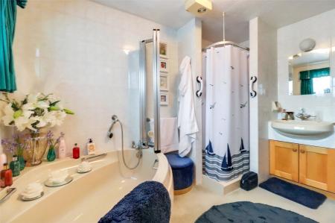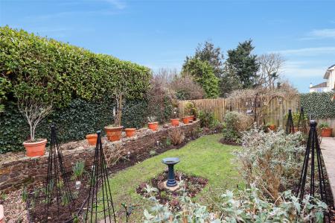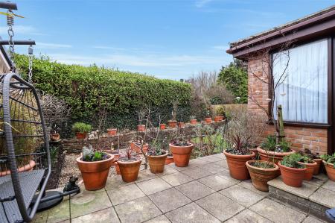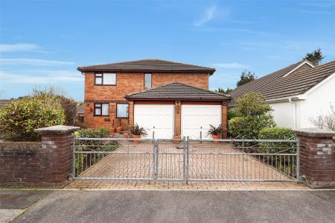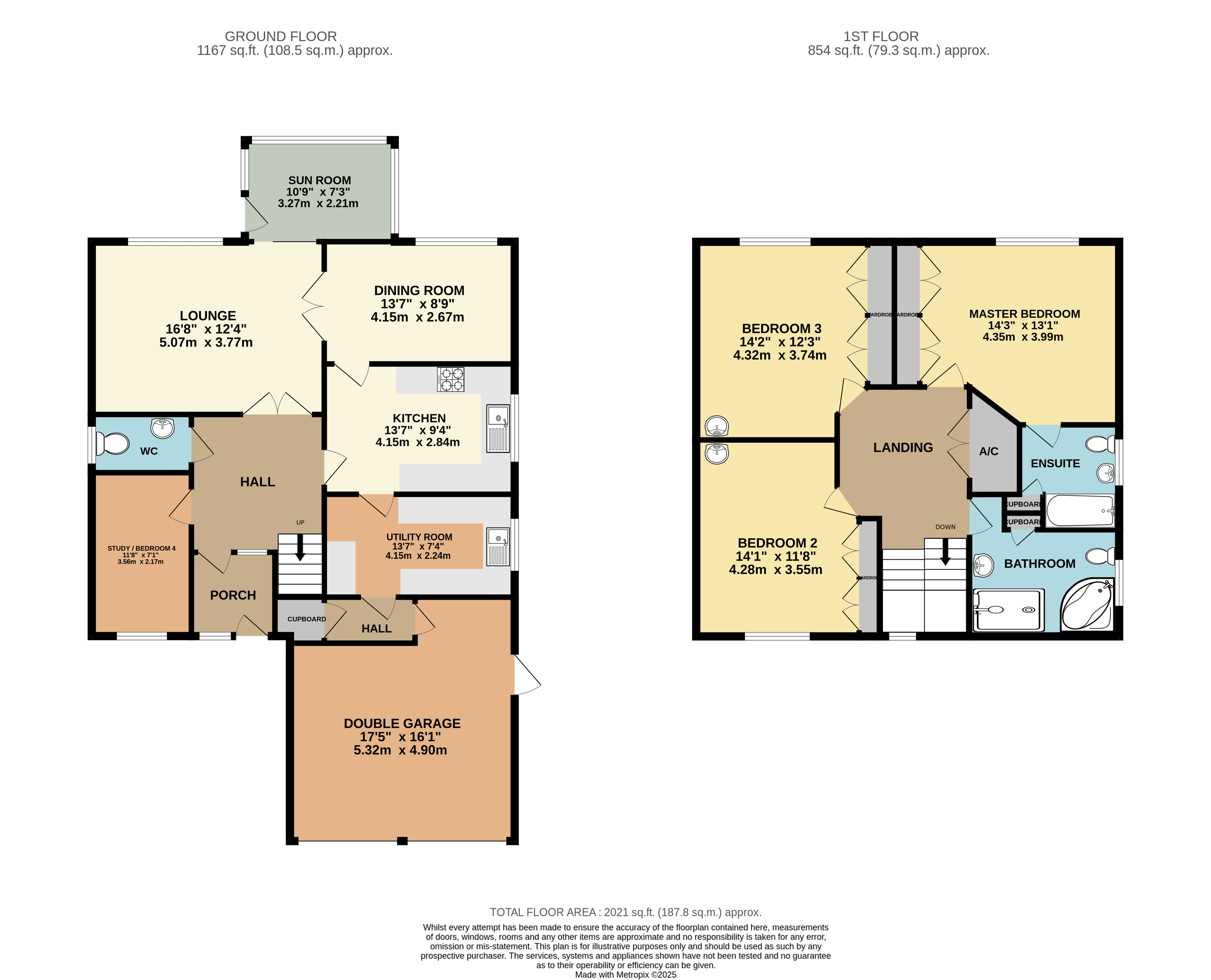- FOUR-BEDROOM DETACHED HOUSE
- WELL-PRESENTED THROUGHOUT
- SPACIOUS ACCOMMODATION
- QUIET CUL-DE-SAC LOCATION
- SOUTH FACING GARDEN
- DOUBLE INTEGRATED GARAGE
- GATED ENTRANCE
- PARKING FOR SEVERAL VEHICLES
- WITHIN WALKING DISTANCE OF NORTHAM VILLAGE
4 Bedroom Detached House for sale in Northam
FOUR-BEDROOM DETACHED HOUSE
WELL-PRESENTED THROUGHOUT
SPACIOUS ACCOMMODATION
QUIET CUL-DE-SAC LOCATION
SOUTH FACING GARDEN
DOUBLE INTEGRATED GARAGE
GATED ENTRANCE
PARKING FOR SEVERAL VEHICLES
WITHIN WALKING DISTANCE OF NORTHAM VILLAGE
Boasting a gated access this substantially built house can be found in a quiet cul-de-sac location and within walking distance of Northam village centre. This incredibly spacious four-bedroom detached family sized house offers a rear sun room, double integrated garage and gated off-street parking for several vehicles. Individually designed and built for the previous owner, our current vendors have since lived here happily for the last 18 years.
The entrance porch invites you into the home, opening into a spacious reception hall that provides access to all principal rooms, a convenient downstairs cloak room, and stairs leading to the first-floor landing
The warm and inviting living room features a central coal-effect gas fire, complemented by a stained-glass window above that casts light into the dining area. This spacious room easily accommodates sizeable furniture and is further enhanced by sliding doors that open into a rear sunroom, offering additional seating and direct access to the garden. French doors lead into the adjacent dining room, providing ample space for a family dining table and chairs, making it a wonderfully sociable area for entertaining.
The dining room opens into the well-appointed kitchen, which boasts a range of base and eye-level units, offering generous storage space. It features a 1.5 stainless steel sink unit set into the worktop, a double eye-level electric oven, an integrated microwave and fridge, and a four-ring gas hob with an extractor overhead. Conveniently accessed from the kitchen, the utility room provides additional functionality with a 1.5 stainless steel sink unit, matching cupboards and drawers, plumbing for a washing machine, and space for a tumble dryer and upright freezer. A door from the utility room also leads directly to the double garage.
Located off the reception hall, a study provides ample storage for books and paperwork. This versatile space can also serve as a fourth bedroom, craft room, or hobby room to suit your needs.
Stairs ascend to the first floor, where a stained-glass window casts natural light into the hallway, leading to a generously sized landing. This floor features three double bedrooms, all equipped with built-in wardrobes. The second bedroom enjoys far-reaching sea glimpses, while the master bedroom benefits from a private three-piece en-suite shower room. The spacious family bathroom offers a four-piece suite, including a WC, wash hand basin, corner bath, and separate shower.
At the front of the property, the gated driveway is bordered by mature bushes and shrubs, offering ample parking space for several vehicles. The well-maintained, south-facing garden boasts an array of shrubs and bushes, complemented by a paved area that's perfect for relaxing in the summer sun and enjoying al fresco dining.
Porch 6'1" x 6' (1.85m x 1.83m).
Hallway 16'4" x 9'3" (4.98m x 2.82m).
Lounge 16'8" x 12'4" (5.08m x 3.76m).
Dining Room 13'7" x 8'9" (4.14m x 2.67m).
Sun Room 10'7" x 7'3" (3.23m x 2.2m).
Kitchen 13'7" x 9'4" (4.14m x 2.84m).
Utility Room 13'7" x 7'4" (4.14m x 2.24m).
Master Bedroom 14'5" x 13'1" (4.4m x 4m).
En-suite 7'5" x 7'7" (2.26m x 2.3m).
Bedroom 2 14'7" x 11'8" (4.45m x 3.56m).
Bedroom 3 12'3" x 14'2" (3.73m x 4.32m).
Bathroom 10'5" x 7'8" (3.18m x 2.34m).
Bedroom 4 / Study 11'8" x 7'3" (3.56m x 2.2m).
Double Garage 17'5" x 16'1" (5.3m x 4.9m).
Tenure Freehold
Services All mains services connected
viewings Strictly by appointment
EPC C
Council Tax E
Estimated Rental Income £1300 - £1400
From Bideford Quay proceed passing Morrison's supermarket on the right hand side and continue to the Heywood Road roundabout on the junction of the A39. Continue straight across the roundabout signposted Northam, Westward Ho! and take the second turning on the left signposted Bay View Road. Turn immediate left again into Bay View Court where the property will be found towards the rear of the cul-de-sac
Important Information
- This is a Freehold property.
Property Ref: 55651_BID050408
Similar Properties
4 Bedroom Detached House | £475,000
*STUNNING FOUR BEDROOM DETACHED FAMILY HOME IN WOOLSERY* Incredible high specification throughout with double garage and...
Copse Close, Buckland Brewer, Bideford
4 Bedroom Detached House | £475,000
11th OCTOBER 11am - 2pmOPEN EVENT - MOVING MADE EASY***RESERVE ON THE DAY AND THERE IS AN EXTRA £10,000 TO ADD TO YOUR £...
Bay View Road, Northam, Bideford
3 Bedroom Detached Bungalow | Guide Price £475,000
"NO ONWARD CHAIN - THREE BEDROOM CHALET STYLE BUNGALOW" This impressive, three bedroom bungalow can be found located on...
Estuary View, Appledore, Bideford
3 Bedroom Detached Bungalow | £479,995
*RESERVE AND COMPLETE BY 30TH MAY AND RECEIVE A £5,000 DISCOUNT.* Selected plots only – T&C's ApplyHome 70 - The Ho...
Pen Stour Lane, Appledore, Bideford
3 Bedroom Detached Bungalow | £479,995
INCLUDING flooring throughout, appliances, and en suite vanity, this modern 3-bed bungalow is situated in a picturesque...
Greenacre Close, Northam, Bideford
3 Bedroom Detached House | £485,000
An immaculately presented, three bedroom, detached home in Northam with a substantial rear garden and wonderful sea view...
How much is your home worth?
Use our short form to request a valuation of your property.
Request a Valuation

