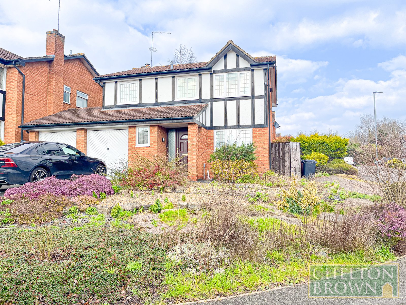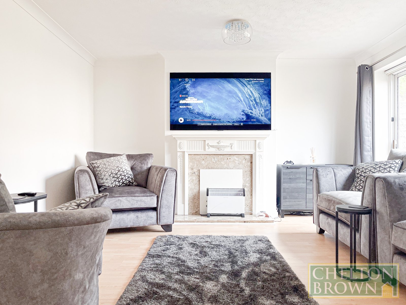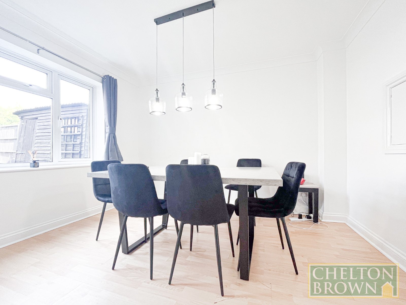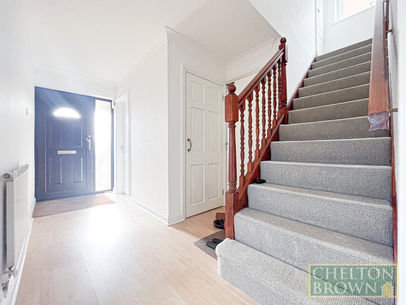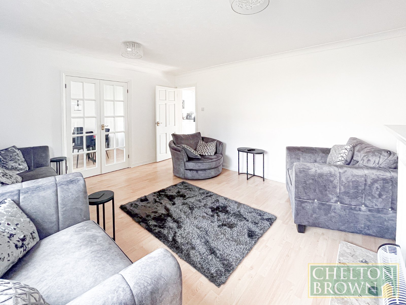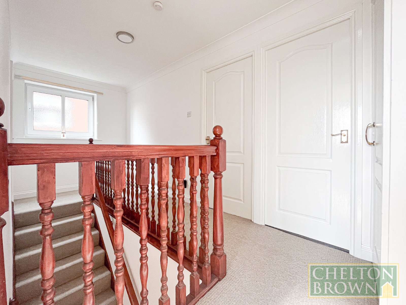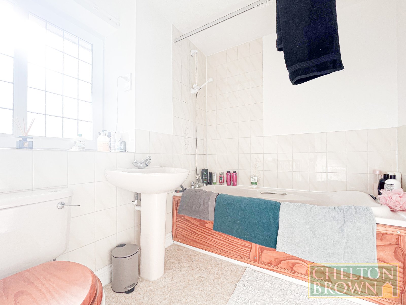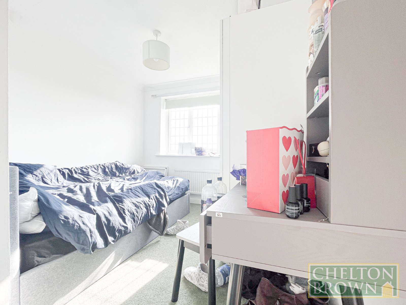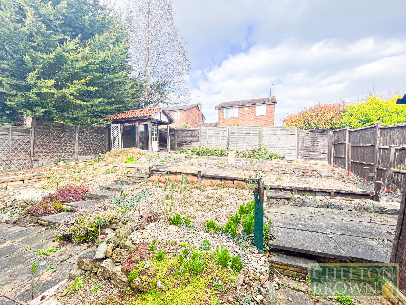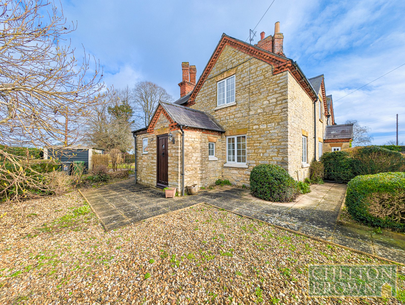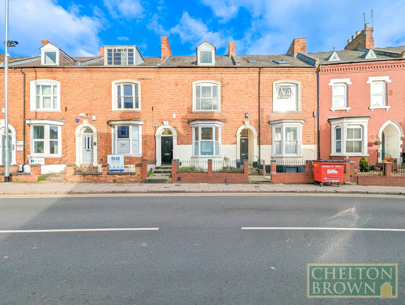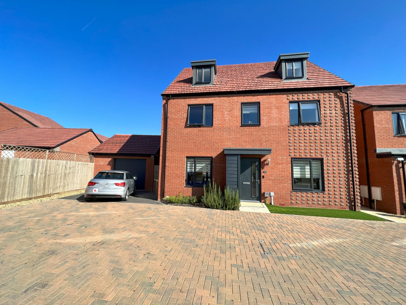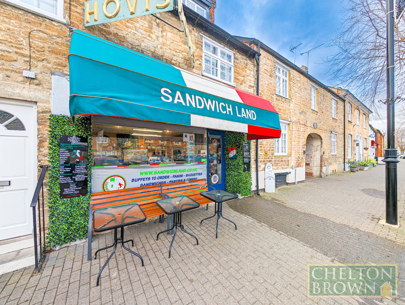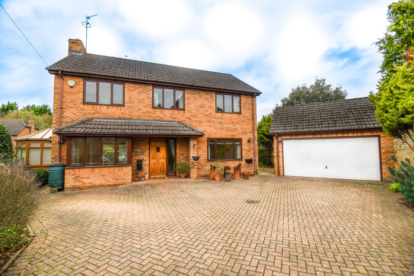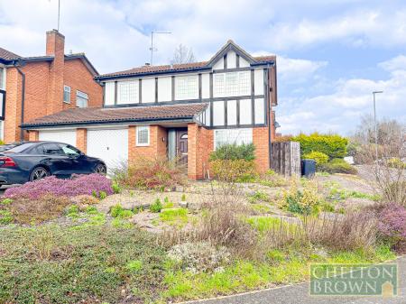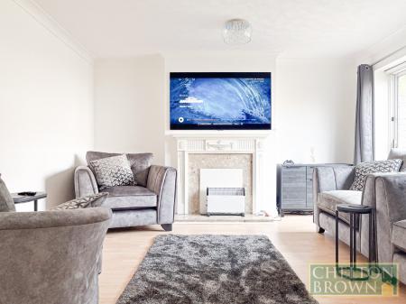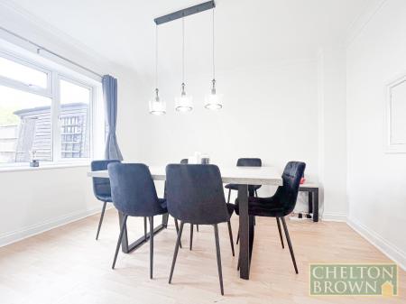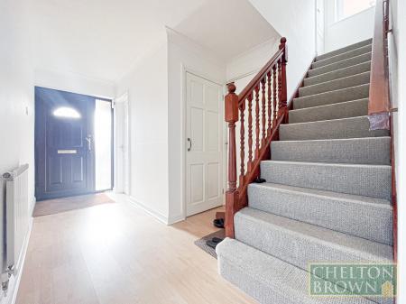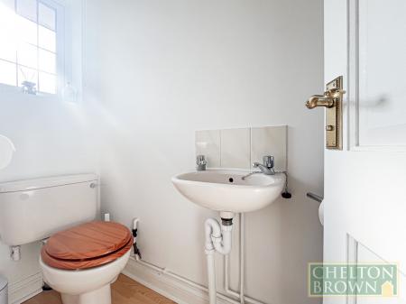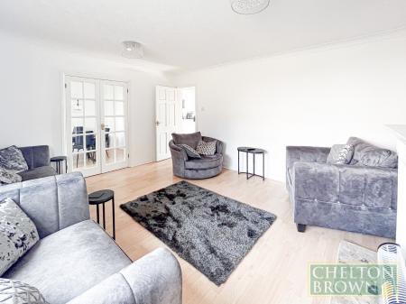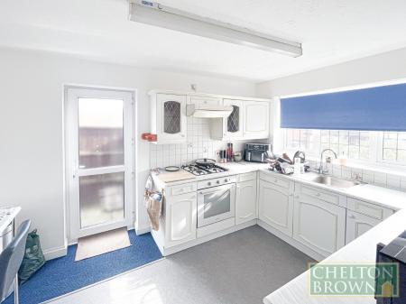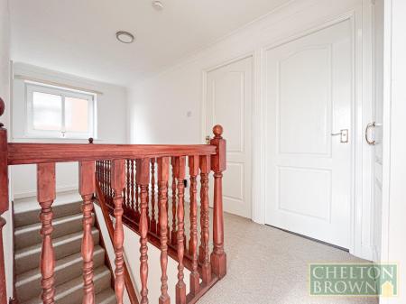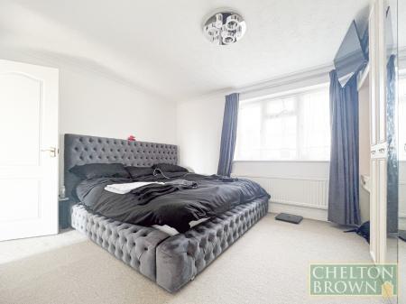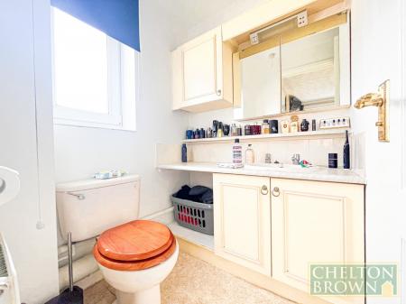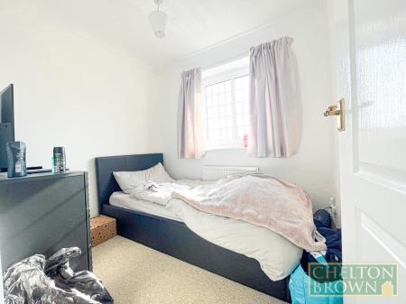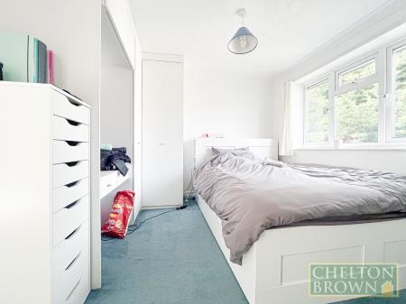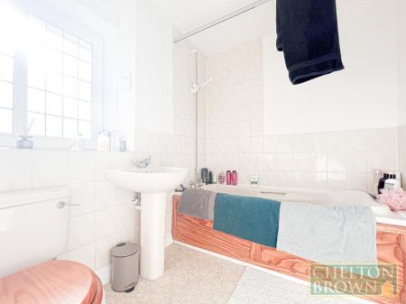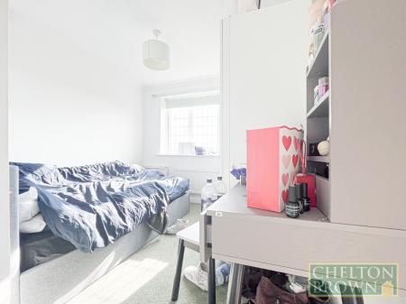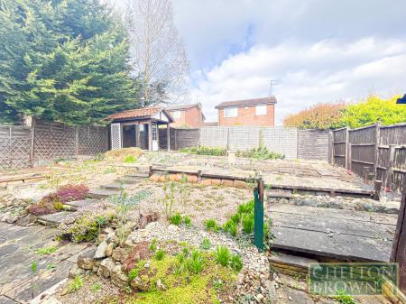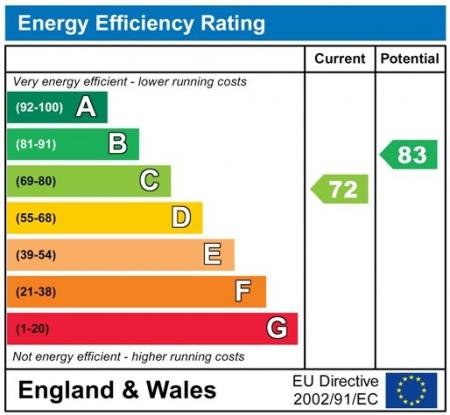4 Bedroom Detached House for sale in Northampton
Nestled in the heart of a cherished community, Chelton Brown proudly present to you a delightful gem awaiting its next chapter. A 4-bedroom detached home with a double garage
As you step through the threshold, you'll be greeted by the warm embrace or this cheery home. This residence boasts ample space and natural light, creating an inviting ambiance that welcomes you home every day.
The property briefly comprises, entrance hall, cloakroom, kitchen, dining room and kitchen.
To the first floor there are four generously sized double bedrooms. The master suite boasts and en-suite shower room and there is a further family bathroom.
Outside, there is a low maintenance rear garden which offers a serene escape, perfect for alfresco dining, or entertaining.
To the front of the property, there is a very generous, manicured front garden and driveway offering off road parking for multiple vehicles.
The double garage offers ample space for your vehicles and storage needs, ensuring convenience and practicality for your modern lifestyle. The option to develop the garage should you require further living or working accommodation, offers flexibility to suit your needs.
Set in the sought-after area renowned for its charm and convenience, East Hunsbury, you'll discover a vibrant community. East Hunsbury and Simon De Senlis Primary Schools and Wootton Park School are all just a short walk away.
This home also offers fantastic transport links to the M1, A45, A43 and A5. Northampton Train Station is located just 3 miles away, where you can be in central London or Birmingham in an hour.
Don't miss the opportunity to make this lovely home yours.
• Corner Plot
• 4 Bedrooms 2 Reception Rooms
• Double Garage
• Gas Central Heating
• Great School Catchment
• No Upward Chain
• Freehold
Hall 13'8" x 1' (4.17m x 0.3m). On entrance from the front of the property, you enter into the welcoming hallway. Doors lead to the cloakroom, kitchen, living room and garage room. Stairs lead to the first floor landing
Garage The generous double garage offers addtional storage. The Garage has been partly seperated. There are 2 up and over doors to the front, and an intergral door from the hallway and a rear door to the garden
Kitchen 11'.10" x 8" (3.35m.0.25m x 0.2m). The kitchen offers a range of eye level and base unites to include sink and drainer, oven hob and extractor fan. There is a breakfast bar and plenty of room for free standing appliances. Window to front aspect and door to rear garden
Living Room 16'5" x 12'6" (5m x 3.8m). The living room boasts space and light. There are French doors which lead to the dining room and sliding doors leading to the patio
Dining Room 11'6" x 8'2" (3.5m x 2.5m). The dining room is sepearted by wooden framed French doors. Window to rear aspect
Landing 5'1" x 14'9" (1.55m x 4.5m). Stairs lead from the ground floor to the first floor landing. Doors lead to all four bedrooms and the family bathroom
Bedroom 4 7'5" x 6'7" (2.26m x 2m). Bedroom 4 is a generous single bedroom. Window to the front aspect
Bedroom 2 11' x 9'10" (3.35m x 3m). Bedroom 2 is the second largest, double bedroom. Window to rear aspect
Master Bedroom 13'1" x 9'10" (4m x 3m). The Master Bedroom has a window to the rear aspect and benefits from a spacious en suite bathroom.
Bedroom 3 9' x 8'10" (2.74m x 2.7m). Bedroom 3 has a window to the front aspect
Rear Garden The rear garden is mainly laid flagstones. There is access into the garage and access to the front of the property via a side gate
Front Exterior The front of the property covers a vast corner plot. There is off road parking infront of the double garage for 2 vehicles and to the side, there is a secondary area offering parking for several vehicles
Cloakroom The cloakroom comprises; A wall monted basin, low level flush WC. Window to front aspect
Important information
This is a Freehold property.
Property Ref: 16333_NTS240089
Similar Properties
Provence Court, Northampton, NN5
4 Bedroom Detached House | £425,000
Chelton Brown are very proud to present to the market this immaculate and beautifully presented four bedroom family home...
Deanshanger Road, Wicken, Milton Keynes, MK19
2 Bedroom Semi-Detached House | £425,000
Chelton Brown is delighted to present to the market this beautiful stone built two bedroomed cottage set within a substa...
Terraced House | £400,000
Chelton Brown have the pleasure in offering this immaculately presented 7 bedroom former HMO.
Tresham Grove, Wellingborough, NN8
5 Bedroom Detached House | £499,950
Chelton Brown are delighted to present an immaculate 5-bedroom detached house representing the pinnacle of residential l...
High Street, Olney, Buckinghamshire, MK46
3 Bedroom Terraced House | Offers in excess of £600,000
Chelton Brown welcome you to this exceptional property nestled in the heart of the charming Village of Olney, renowned f...
Orchard Close, Hannington, Northampton, NN6
4 Bedroom Detached House | £625,000
Chelton Brown proudly presents this exquisite Four Double Bedroom Detached Property in the charming village of Hanningto...
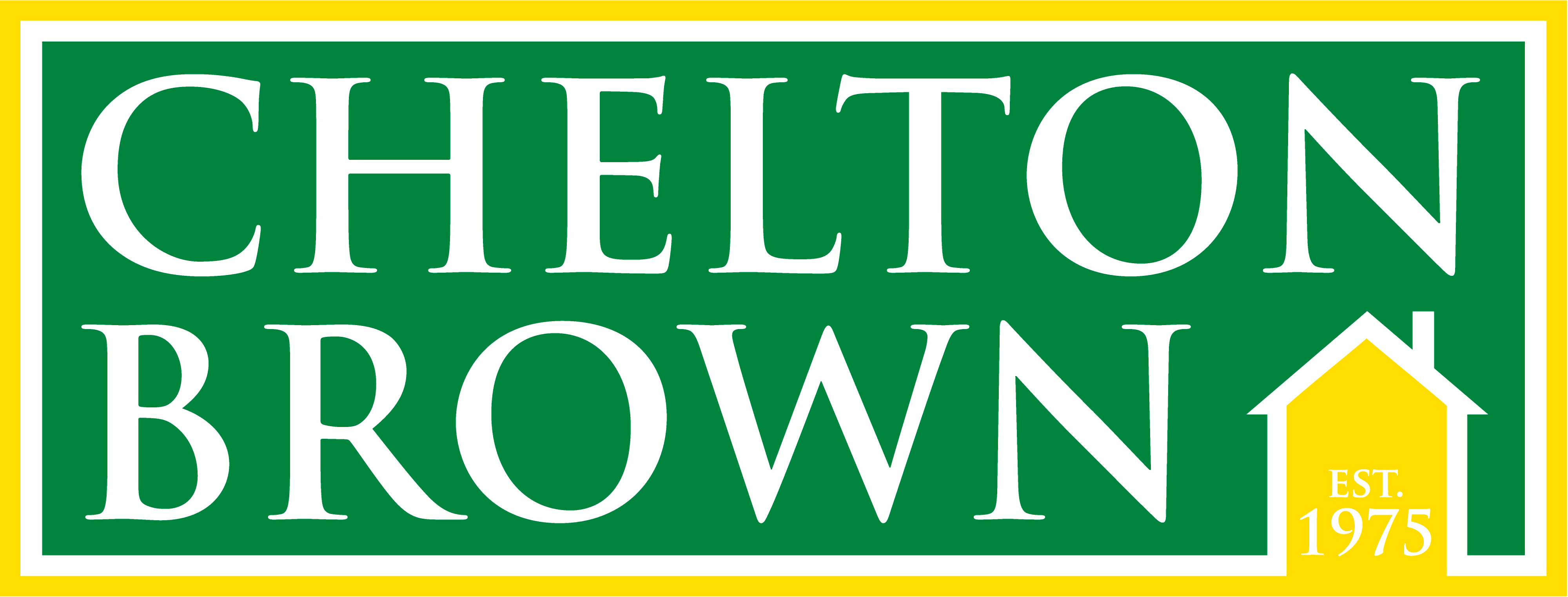
Chelton Brown (Northampton)
George Row, Northampton, Northamptonshire, NN1 1DF
How much is your home worth?
Use our short form to request a valuation of your property.
Request a Valuation
