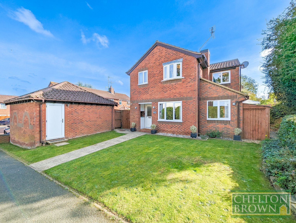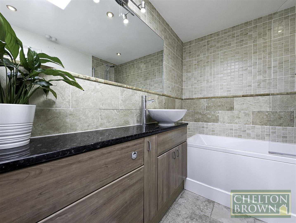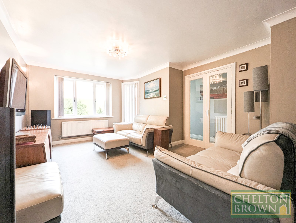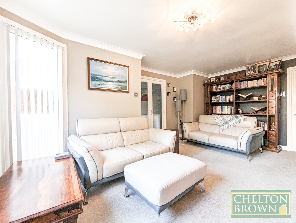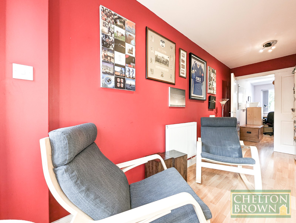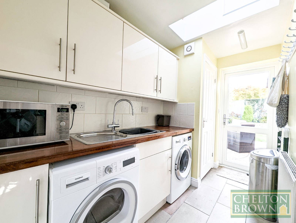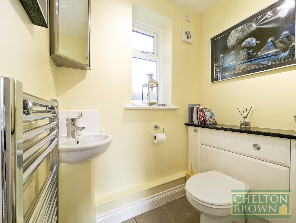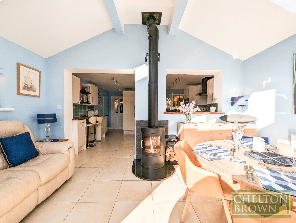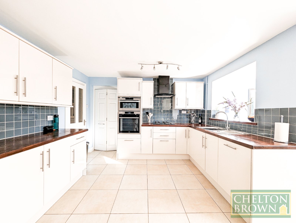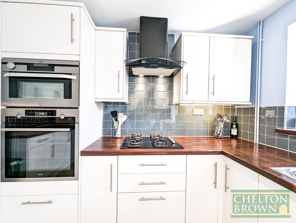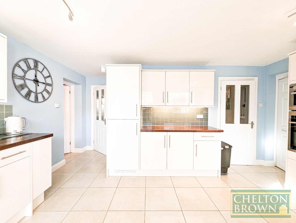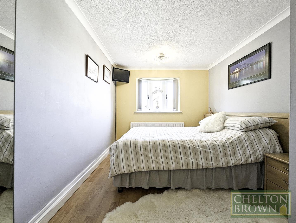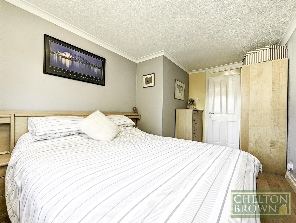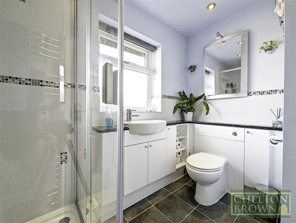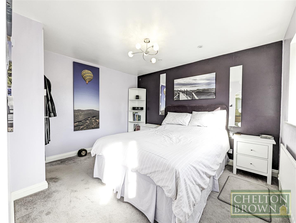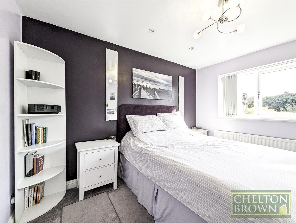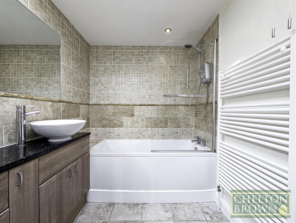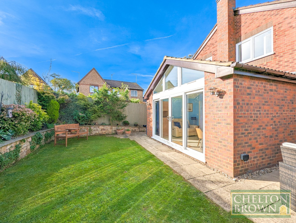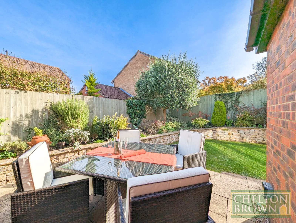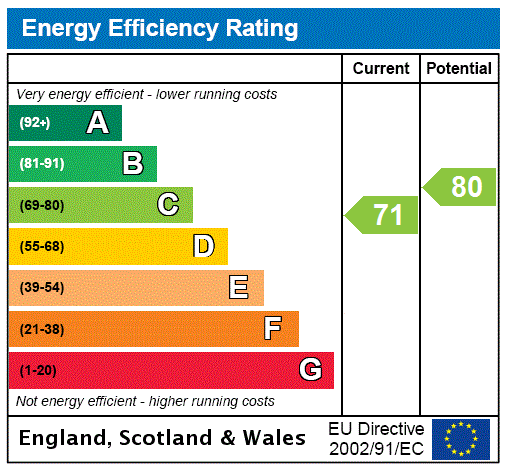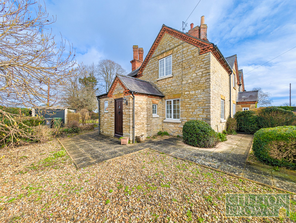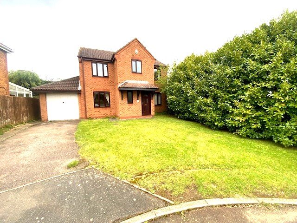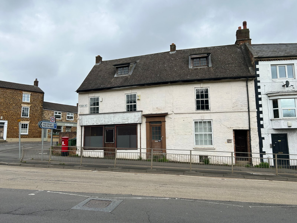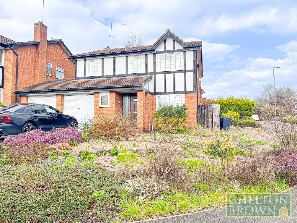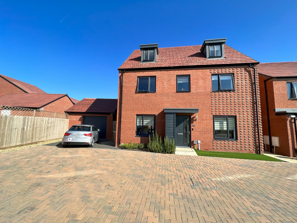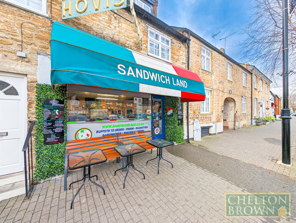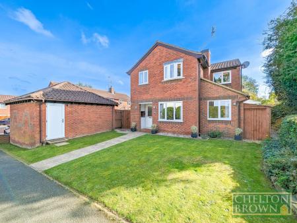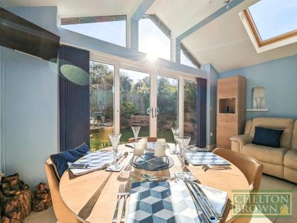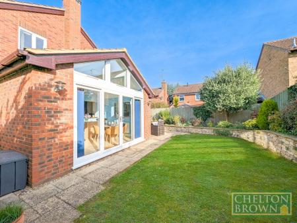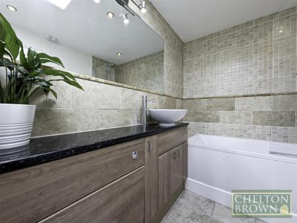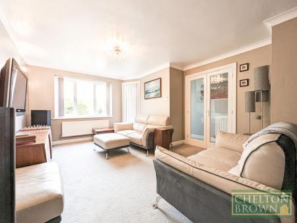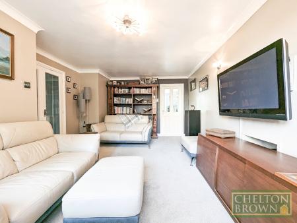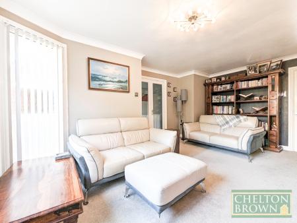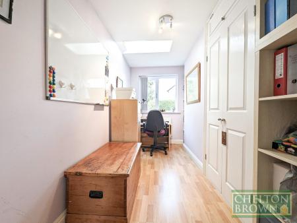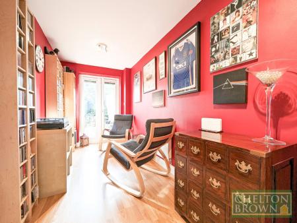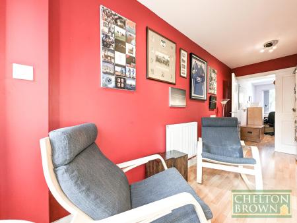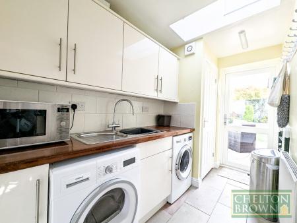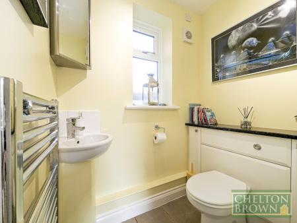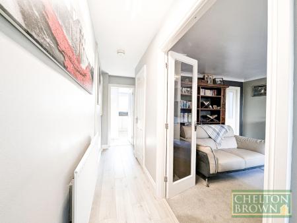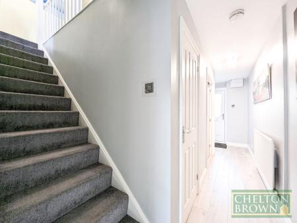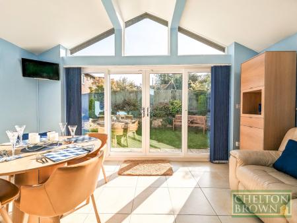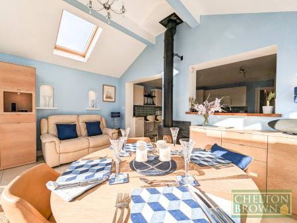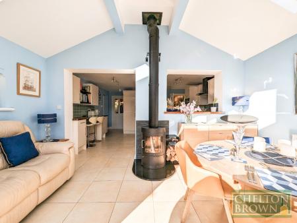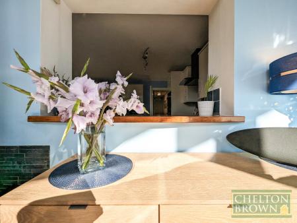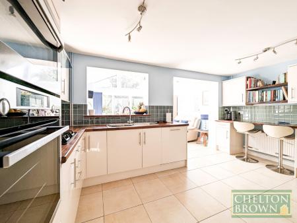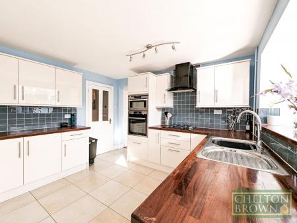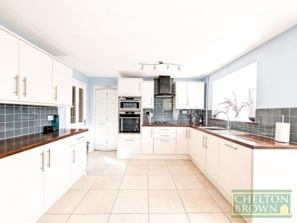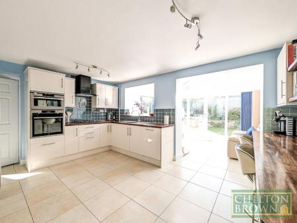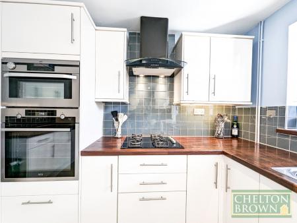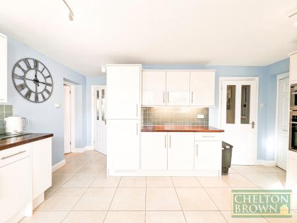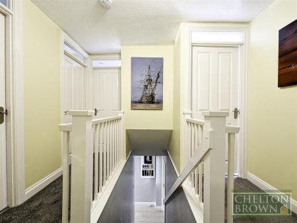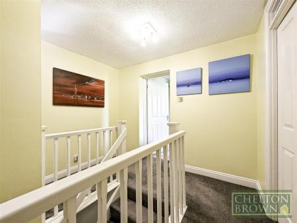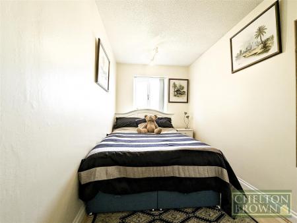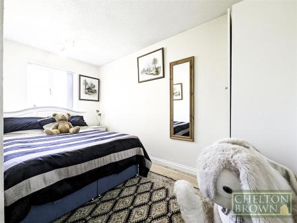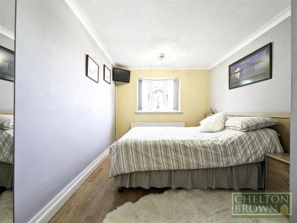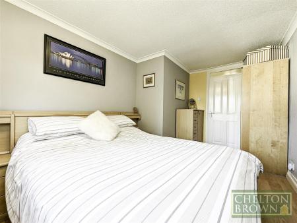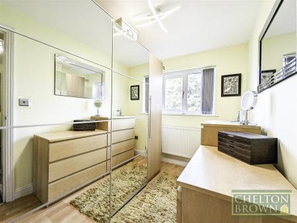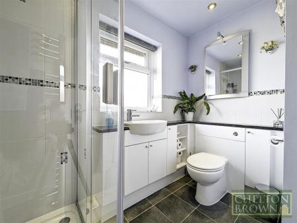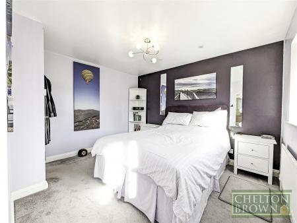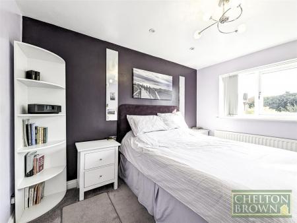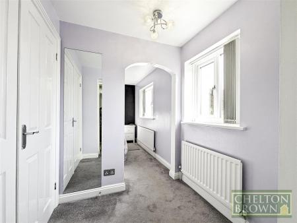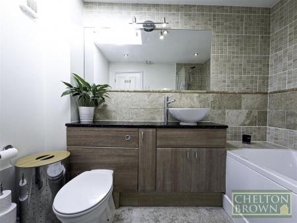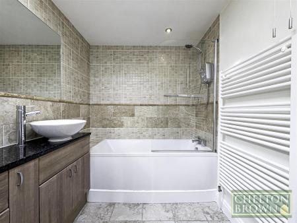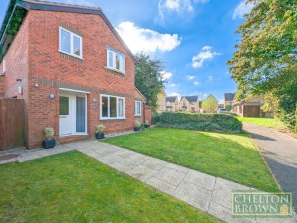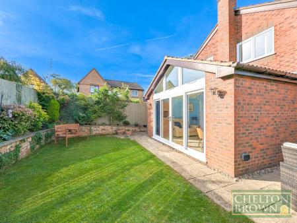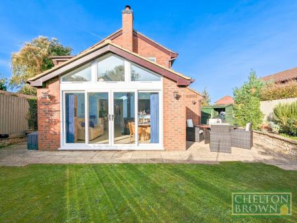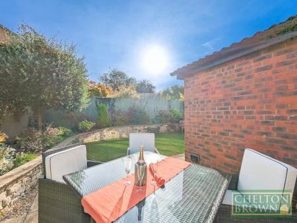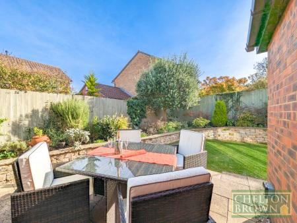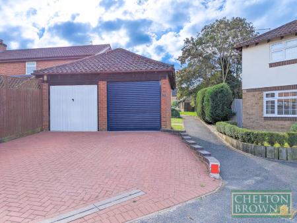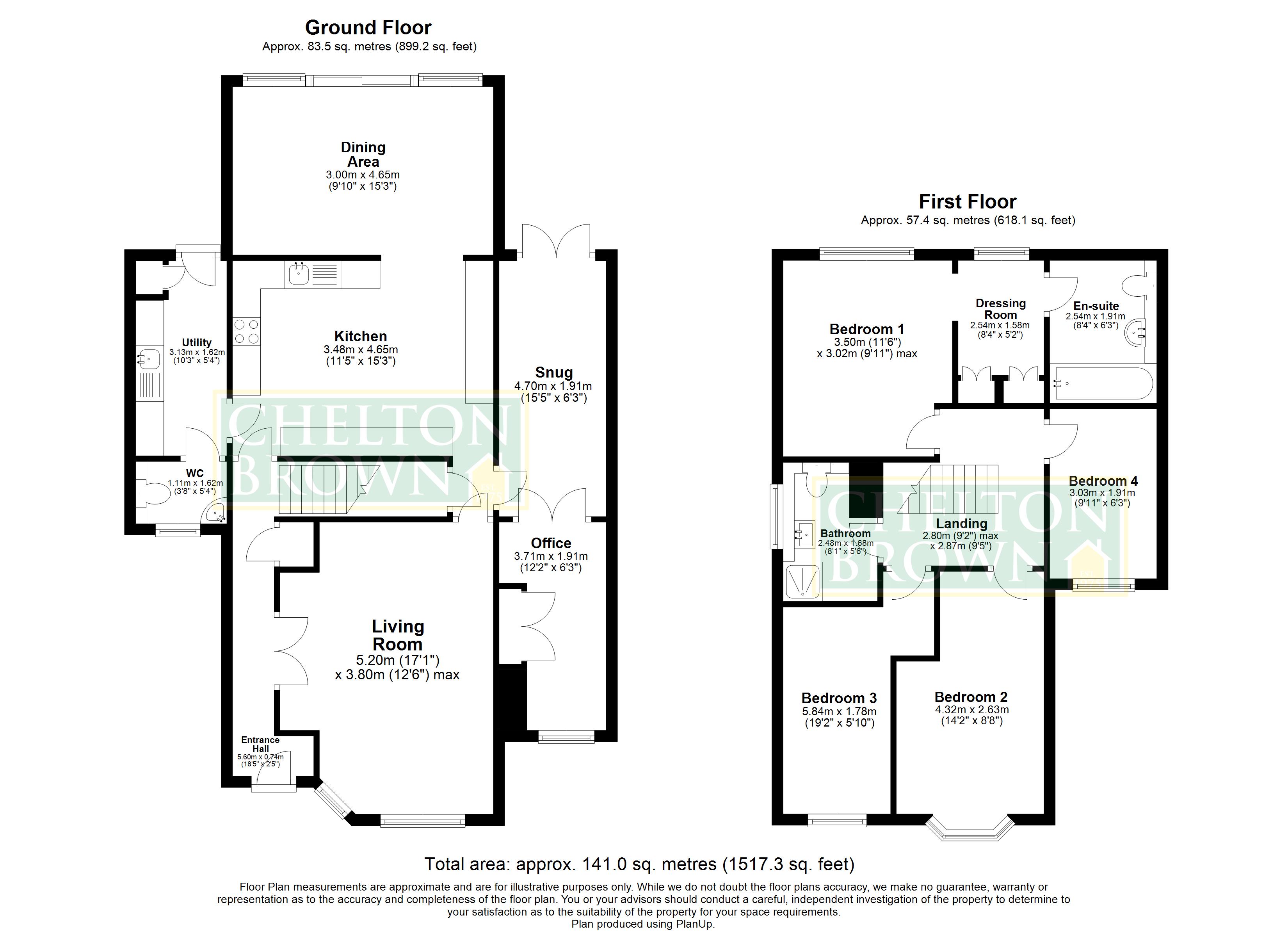4 Bedroom Detached House for sale in Northampton
Chelton Brown are very proud to present to the market this immaculate and beautifully presented four bedroom family home located in the sought after and highly popular area of Duston. The property has local shops within a few minutes walk and easy access to Duston Village which includes cafes and public houses plus local schools for children of all ages.
The house is set back from the rest of the street giving a real sense of privacy and is reached via a footpath from the driveway.
This property has been extended over the years turning it from what was a good family home into a truly impressive one. You will notice the high quality finishes throughout and will be taken aback by the beautiful kitchen/dining/entertaining space at the rear of the property opening straight onto the rear garden. Flooded with natural light this space really brings the outdoors in.
Also on the ground floor you will find a snug for peace and tranquillity , an office/playroom, a large living room, utility room and a downstairs cloakroom.
To the first floor you will find the bedrooms and family bathroom. The primary bedroom could easily be described as a suite with separate dressing area and a huge en-suite with shower over bath. You will then find a further two double bedrooms and a single bedroom. All bedrooms are generously size. The family bathroom is modern with a standalone shower.
Outside the property has large front and rear gardens both of which have been beautifully maintained. You will find a separate single garage and a block paved driveway.
The property is decorated well throughout and will make a wonderful family home offering extensive space and versatility. The local schools are all popular and there are numerous parks to visit plus various events organised by the local council throughout the year.
• Four bedroom detached family home
• Ensuite and dressing room to Master Bedroom
• Private setting
• Stunning kitchen/dining area
• Garage
• Off Road Parking
• Close to local amenities
• EPC : C
• Council Tax Band : E
• FREEHOLD
Living Room 17'1" x 12'6" (5.2m x 3.8m). A very spacious living room with plenty of light throughout and a window to the front overlooking the front garden. There is separate access to the kitchen from the rear of the room.
Kitchen 15'3" x 11'5" (4.65m x 3.48m). A fantastic modern kitchen with built in appliances offering ample space for the family. Kitchen units are on all four walls providing a very generous amount of storage and worktop space. You will also find a large under stairs cupboard for more storage.
Entrance Hall 18'4" x 2'5" (5.6m x 0.74m). Decorated to a high standard the entrance hall leads to the living room through French doors and has access to the stairs leading to the first floor. This space also benefits from a large cupboard for coats and shoes.
Utility 10'3" x 5'4" (3.12m x 1.63m). A practical space with one wall occupied with units, separate sink and space for free standing appliances. There is also access to the rear garden as well as the cloakroom.
WC 5'4" x 3'8" (1.63m x 1.12m). Tastefully decorated and has a WC and sink unit.
Snug 15'5" x 6'3" (4.7m x 1.9m). A perfect space that's ideal for cosy film nights or simply enjoying some music away from the main living area. The room is bright thanks to the French doors leading directly into the rear garden and you will also find access to the office space from here.
Office 12'2" x 6'3" (3.7m x 1.9m). The office is located at the front of the property overlooking the front garden. Ideal for anyone working from home or maybe even a playroom for the children. The room benefits from built in storage.
Dining Area 15'3" x 9'10" (4.65m x 3m). A truly beautiful space, absolutely flooded with light thanks to the large floor to ceiling windows including large sliding doors to the rear elevation looking out over the garden with skylights on either side of the full height pitched roof. This room can be used as a very large dining room or as an alternative living space.
Bedroom 1 11'6" x 9'11" (3.5m x 3.02m). A very large double that with its dressing room and en-suite spans the full width of the property giving a real feeling of luxury and somewhere you can really escape a busy life.
Dressing Room 8'4" x 5'2" (2.54m x 1.57m). The dressing room is part of the master suite offers built-in wardrobes and looks out over the rear garden.
En-suite 8'4" x 6'3" (2.54m x 1.9m). The final part of the master suite is this beautifully tiled luxurious bathroom that offers a very generous amount of space and a shower over bath.
Bedroom 4 9'11" x 6'3" (3.02m x 1.9m). The fourth bedroom is a very spacious single bedroom that is currently used as a dressing room.
Bathroom 8'2" x 5'6" (2.5m x 1.68m). The family bathroom is modern in design with neutral decoration and tiling and offers a standalone shower plus built in storage.
Bedroom 3 19'2" x 5'10" (5.84m x 1.78m). A large double bedroom that has a real feeling of space, plenty of light filters into this room due to the bay window. The room looks out over the front garden.
Bedroom 2 14'2" x 8'8" (4.32m x 2.64m). A large double bedroom that has a real feeling of space, plenty of light filters into this room due to the bay window. The room looks out over the front garden.
Landing 9'5" x 9'2" (2.87m x 2.8m). A large open landing that gives a real sense of space.
Important information
This is a Freehold property.
Property Ref: 16333_NTS230016
Similar Properties
Deanshanger Road, Wicken, Milton Keynes, MK19
2 Bedroom Semi-Detached House | £425,000
Chelton Brown is delighted to present to the market this beautiful stone built two bedroomed cottage set within a substa...
Hawkstone Close, Duston, Northampton, NN5
4 Bedroom Detached House | Offers Over £400,000
**DUSTON VILLAGE** We are pleased to offer for sale this spacious four bedroom detached family home situated on a corner...
High Street, Wellingborough, NN8
End of Terrace House | Guide Price £400,000
A rare and exciting development opportunity in the form of this period grade 2 listed property which has been granted co...
Frosty Hollow, East Hunsbury, Northampton, NN4
4 Bedroom Detached House | £450,000
Chelton Brown have the pleasure in offering to the market this extremely spacious Four Bedroom Detached House located in...
Tresham Grove, Wellingborough, NN8
5 Bedroom Detached House | £499,950
Chelton Brown are delighted to present an immaculate 5-bedroom detached house representing the pinnacle of residential l...
High Street, Olney, Buckinghamshire, MK46
3 Bedroom Terraced House | Offers in excess of £600,000
Chelton Brown welcome you to this exceptional property nestled in the heart of the charming Village of Olney, renowned f...
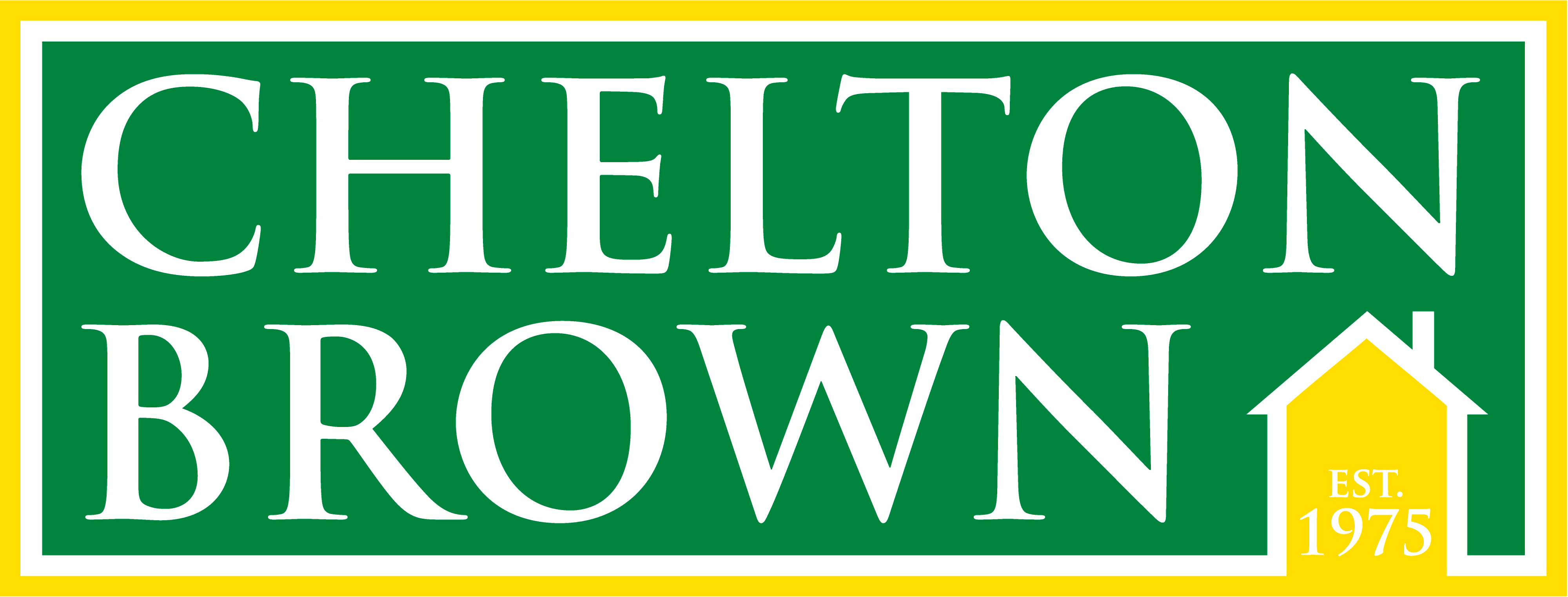
Chelton Brown (Northampton)
George Row, Northampton, Northamptonshire, NN1 1DF
How much is your home worth?
Use our short form to request a valuation of your property.
Request a Valuation
