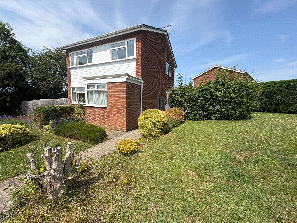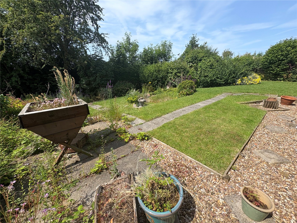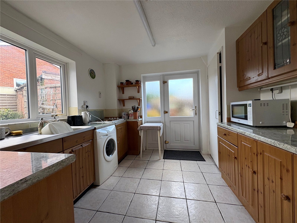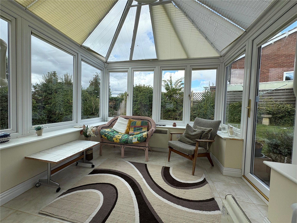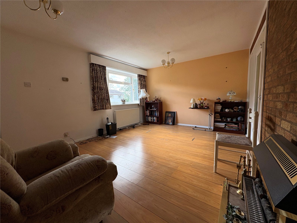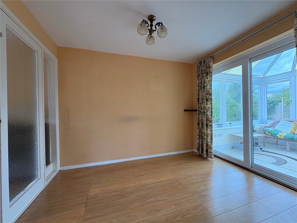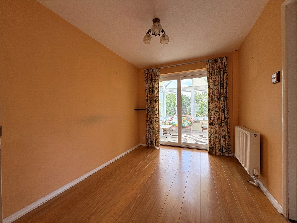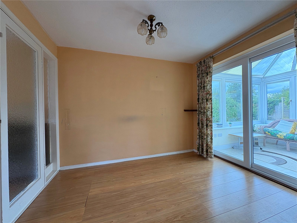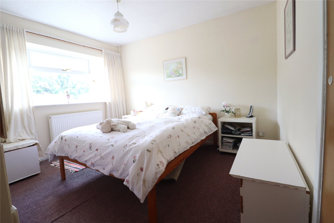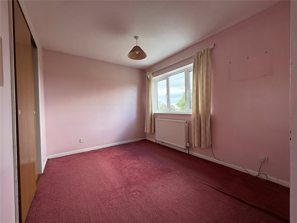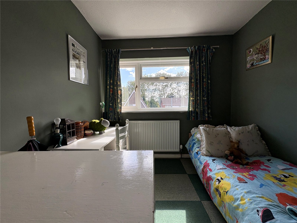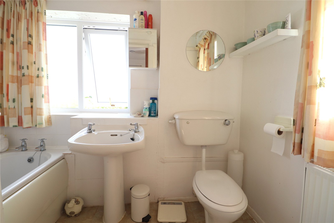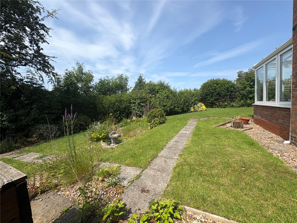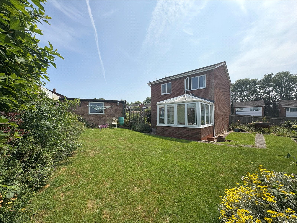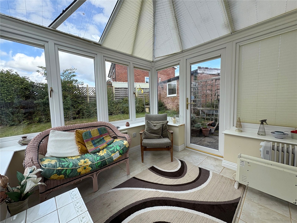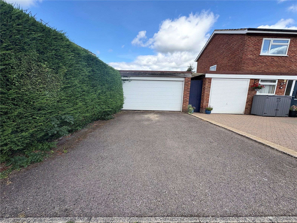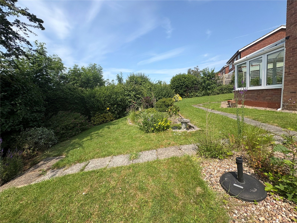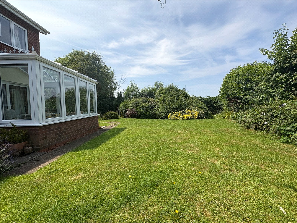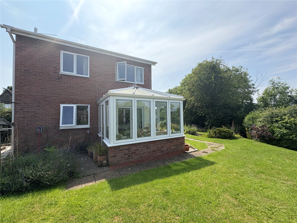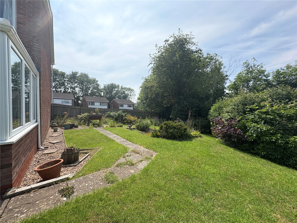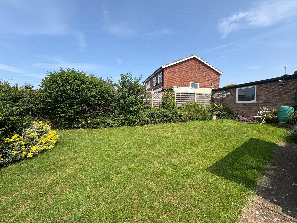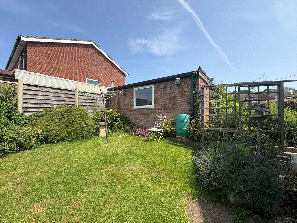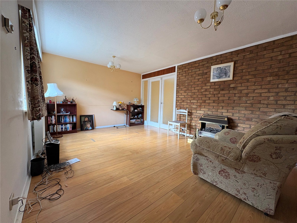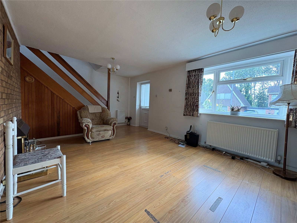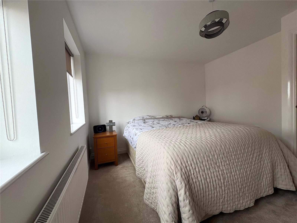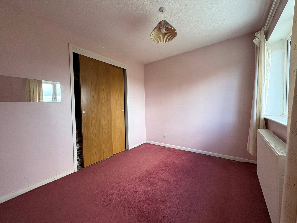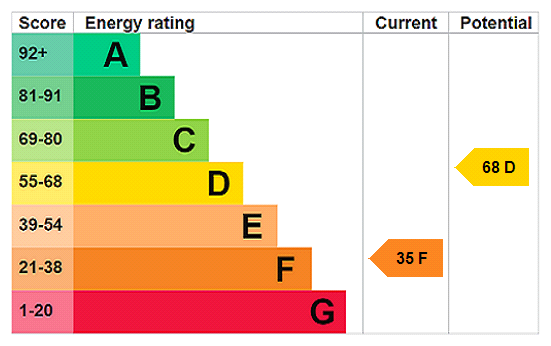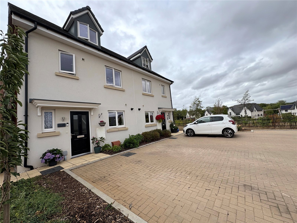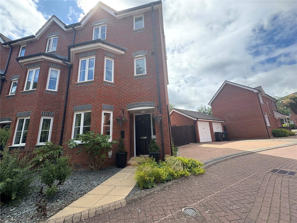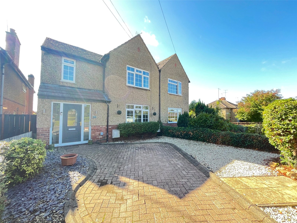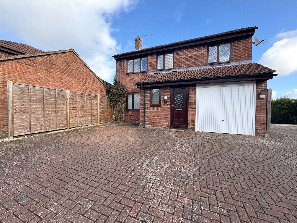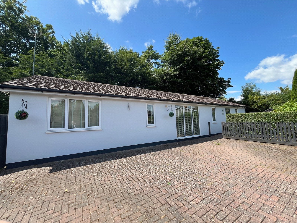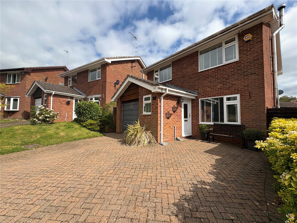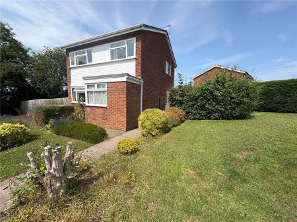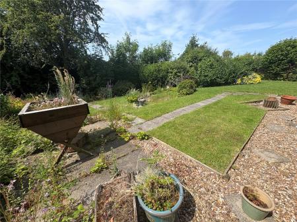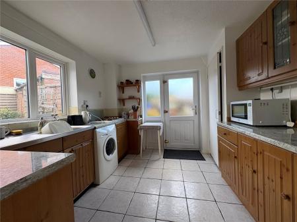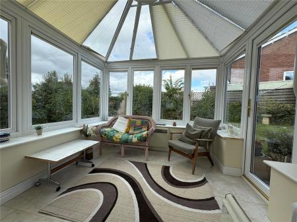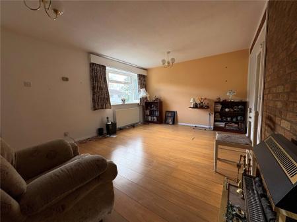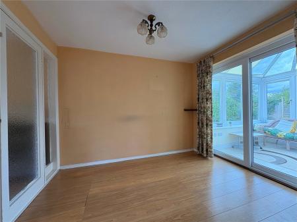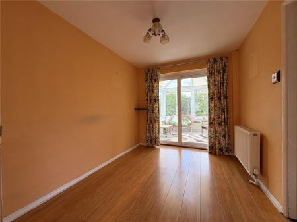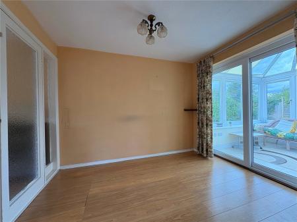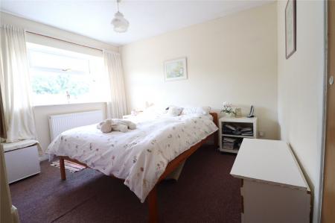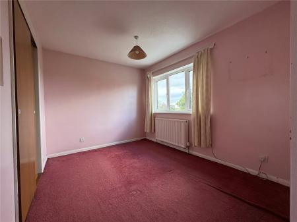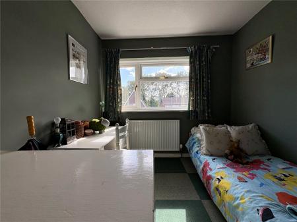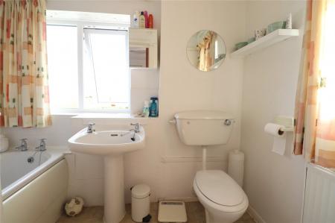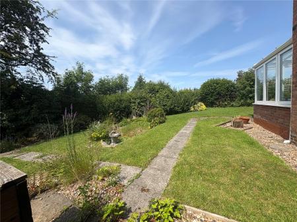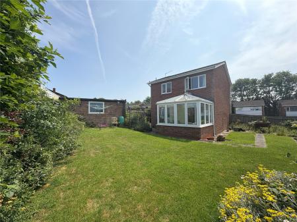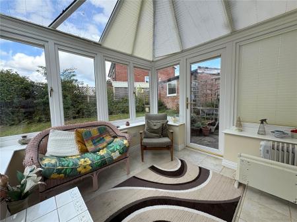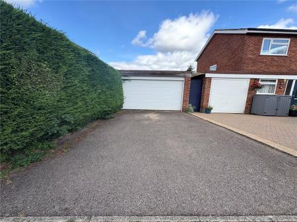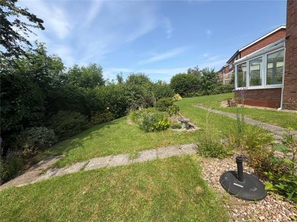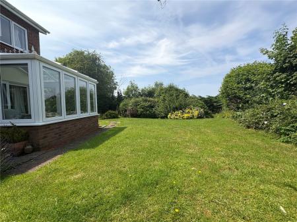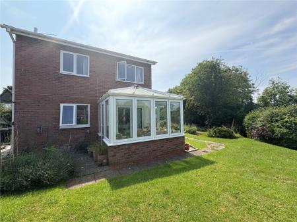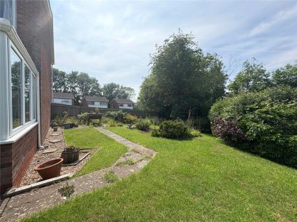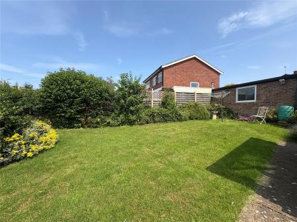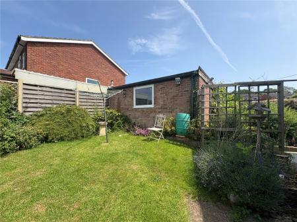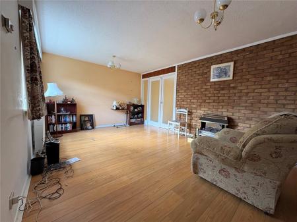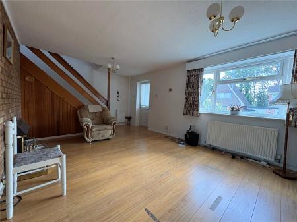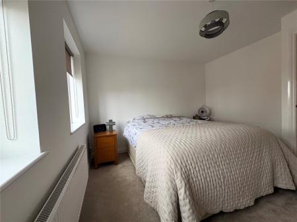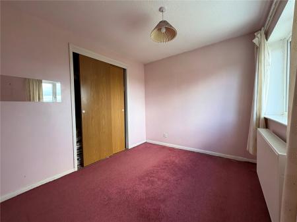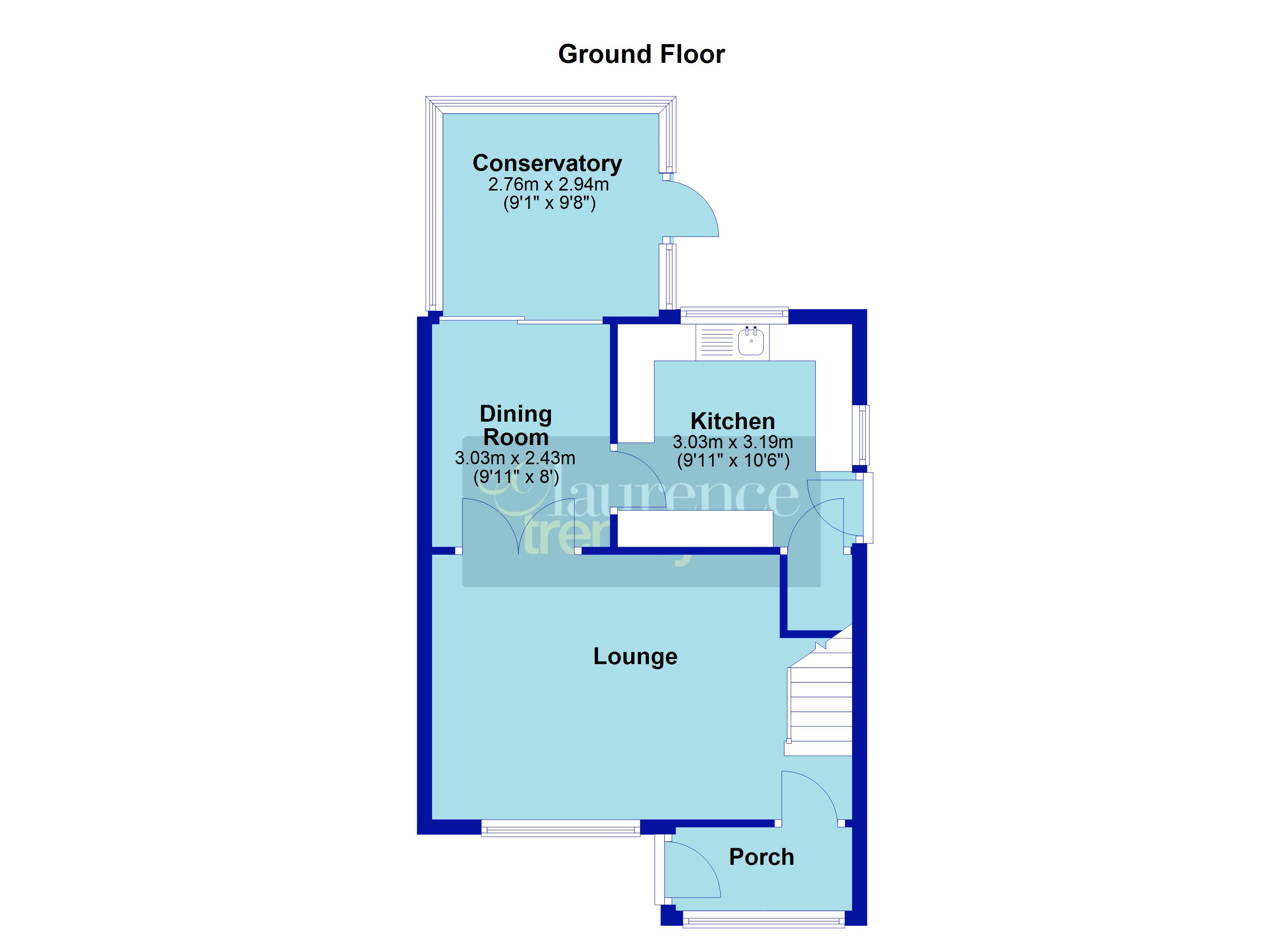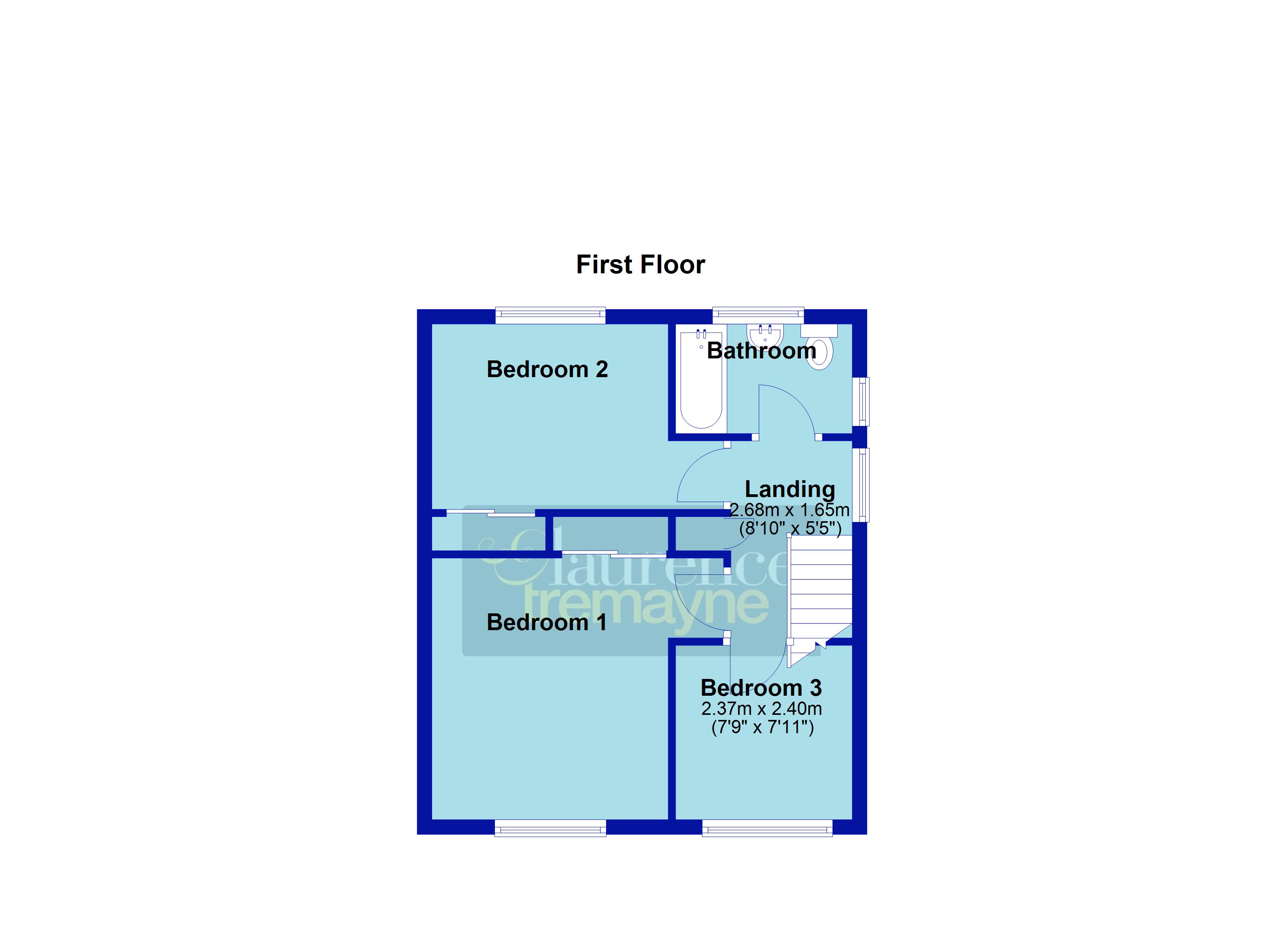3 Bedroom Detached House for sale in Northamptonshire
***UNIQUE OPPORTUNITY***FAMILY HOME ON CORNER PLOT***SCOPE FOR FURTHER DEVELOPMENT***
A viewing is advised of the DETACHED FAMILY HOME located AT THE END of a CUL-DE-SAC in the sought after village of KILSBY. With accommodation comprising entrance porch, 18'9" LOUNGE, separate dining room, UPVC CONSERVATORY, kitchen, THREE BEDROOMS and family bathroom. Externally the property is positioned on a LARGE CORNER PLOT with a beautiful mature feel and offering FURTHER SCOPE FOR DEVELOPMENT and with a DETACHED DOUBLE GARAGE and DRIVEWAY. A viewings is advised to fully appreciate the potential of this property. EPC - F
Entered Via A Upvc door opening into:-
Porch 7'11" x 3'9" (2.41m x 1.14m). With Upvc double glazed window to front aspect, hanging space for coats, tiled flooring, Upvc double glazed door opening into:-
Lounge 18'9" x 11'10" (5.72m x 3.6m). A bright reception room with stairs rising to first floor landing, wood effect flooring, partially exposed brickwork to one wall, Upvc double glazed window to front aspect with single panel radiator under, double opening glazed doors with full length glazed panel to one side, opening into : -
Dining Room 10' x 8' (3.05m x 2.44m). Again with wood effect flooring, double panel radiator, multi-pane door giving access to the kitchen, sliding Upvc double glazed patio doors opening into :-
Conservatory 9'8" x 9'1" (2.95m x 2.77m). Of Upvc double glazed construction onto low level brick walling and with a pitched glass roof and two fully opening windows and door giving access to and from the rear garden, tiled flooring, electric wall mounted heater
Kitchen 10'2" x 10' (3.1m x 3.05m). Fitted with a range of both eye and base level units with rolled edge work surfaces over and tiling above, to glazed display units, space and plumbing for washing machine, inset stainless steel single drainer sink unit, integrated electric hob, access to under stairs storage cupboard which has space for a fridge/freezer, tiled flooring, Upvc double glazed window to rear aspect, Upvc double glazed door to side aspect
Landing Access to loft space, smoke alarm, Upvc double glazed window to side aspect, white panel doors to all first floor accommodation and airing cupboard which houses an Electromax electric flow boiler
Bedroom One 11'1" x 10'7" (3.38m x 3.23m). With fitted wardrobes to one corner with sliding doors, Upvc double glazed window to front aspect with single panel radiator under
Bedroom Two 10'7" x 8'3" (3.23m x 2.51m). Another double bedroom again with fitted wardrobes with sliding doors, Upvc double glazed window to rear aspect with double panel radiator under
Bedroom Three 8'5" x 8'1" (2.57m x 2.46m). Upvc double glazed window to front aspect with single panel radiator under
Bathroom 8' x 5' (2.44m x 1.52m). Fitted with a white three piece suite comprising low level push flush WC, pedestal wash hand basin and panel bath with chrome shower and glass shower screen with fully tiled surround, single panel radiator, frosted Upvc double glazed windows to both side and rear aspects
Outside
Front and Side The front and side of the property is mainly laid to lawn with a variety of mature planted shrubs and plants, with a paved pathway leading to the front porch and then to an access gate which then leads alongside the house to the main garden.
Double Garage detached double garage with metal up and over door, with power and light connected, personnel door giving access to and from the garden and a window set at the rear
Rear A truly stunning rear garden which has a beautifully mature feel to it having been nurtured over the years by the current owner. Offering a large amount of scope for extension/development to the main house, the garden is laid to lawn with inset paved pathways allowing access around the plot, planted areas with an abundance of shrubs and flowers, deep planted borders with hedges and plants.
Important Information
- This is a Freehold property.
Property Ref: 5766_DAV240224
Similar Properties
Wenlock Way, DAVENTRY, Northamptonshire, NN11
4 Bedroom Semi-Detached House | £340,000
**VERY WELL PRESENTED TOWN HOUSE**EDGE OF SOUGHT AFTER DEVELOPMENT**FOUR BEDROOMS**VIEWING ADVISED**Located on the POPUL...
The Haystack, DAVENTRY, Northamptonshire, NN11
4 Bedroom End of Terrace House | £340,000
***NO UPPER CHAIN***IMMACULATE FAMILY HOME***EDGE OF SOUGHT AFTER DEVELOPMENT***VIEWINGS ADVISED***Offered for sale with...
Williams Terrace, DAVENTRY, Northamptonshire, NN11
4 Bedroom Semi-Detached House | £335,000
***FOUR BEDROOM SEMI-DETACHED***CLOSE TO TOWN CENTRE***15FT FAMILY ROOM***15FT KITCHEN/DINER***LARGE REAR GARDEN***OFF R...
Downing Way, DAVENTRY, Northamptonshire, NN11
4 Bedroom Detached House | £350,000
***NO UPPER CHAIN***DETACHED FAMILY HOME***CLOSE TO AMENITIES***Located at the end of a NO THROUGH ROAD on the POPULAR S...
Well Lane, WELTON, Northamptonshire, NN11
3 Bedroom Detached Bungalow | £350,000
***THREE BEDROOM DETACHED BUNGALOW***VILLAGE LOCATION***FRASER JAMES KITCHEN AND BEDROOM FURNITURE***AMPLE OFF ROAD PARK...
Merton Road, DAVENTRY, Northamptonshire, NN11
4 Bedroom Detached House | £360,000
**CUL-DE-SAC LOCATION*POPULAR DEVELOPMENT**DETACHED FAMILY HOME**WELL PRESENTED**LOVELY GARDEN**Located on the POPULAR S...
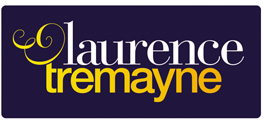
Laurence Tremayne (Daventry)
10-12 Oxford Street, Daventry, Northamptonshire, NN11 4AD
How much is your home worth?
Use our short form to request a valuation of your property.
Request a Valuation
