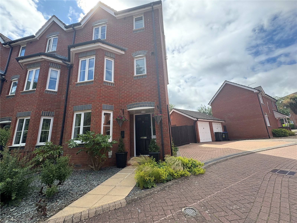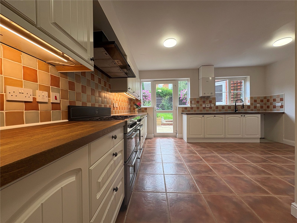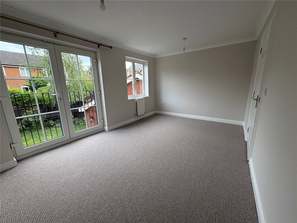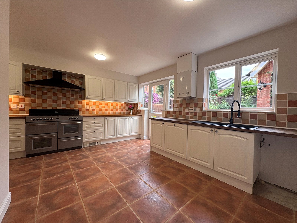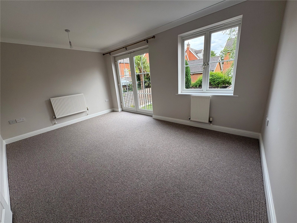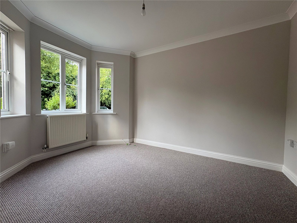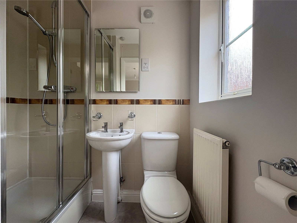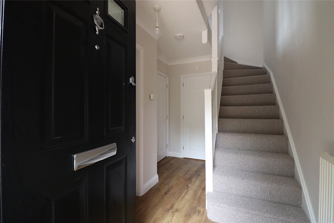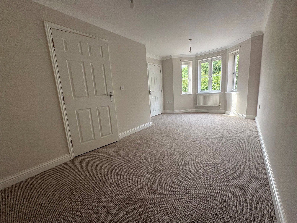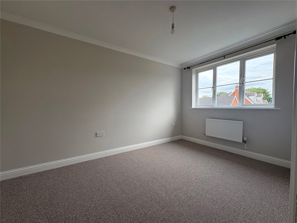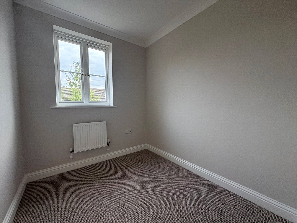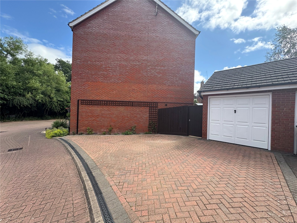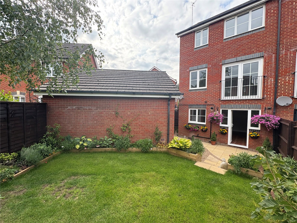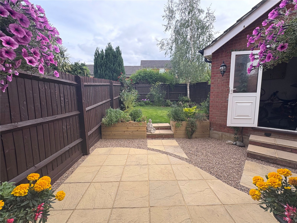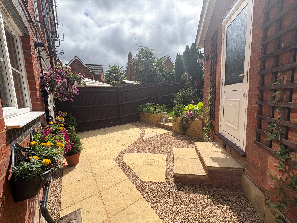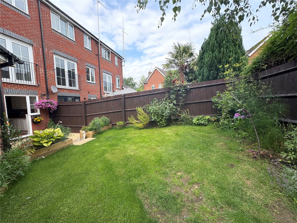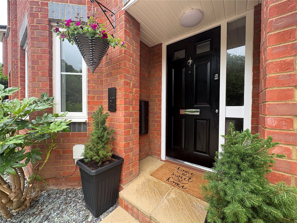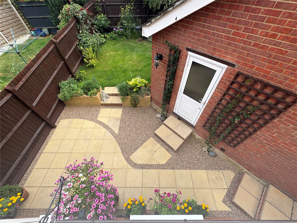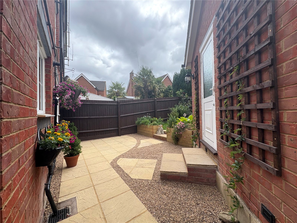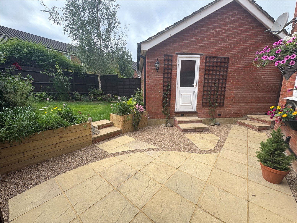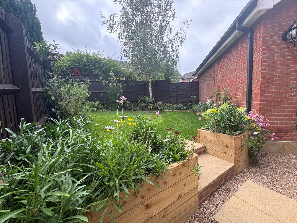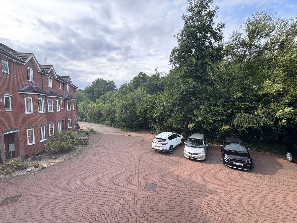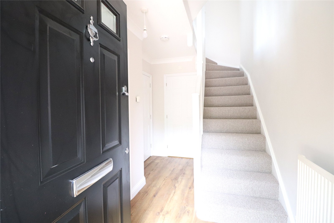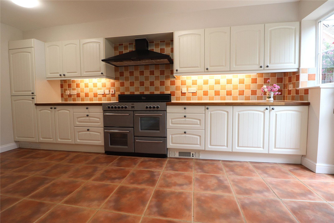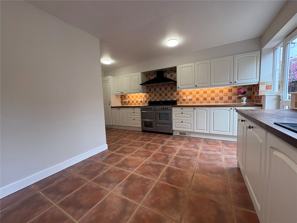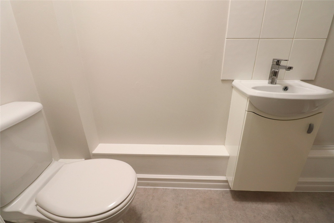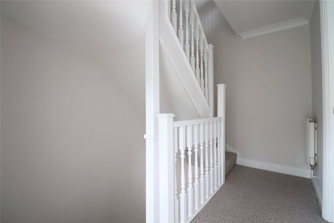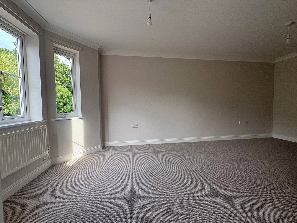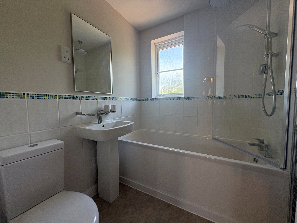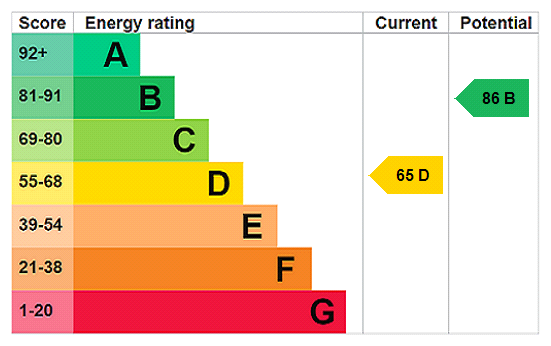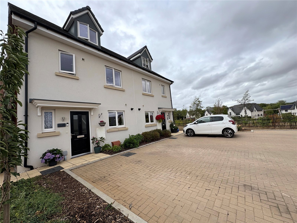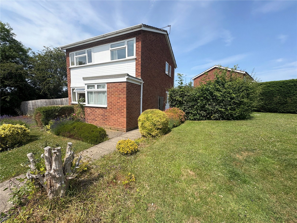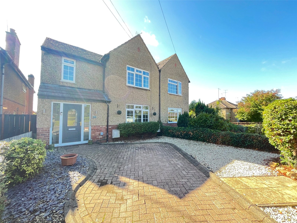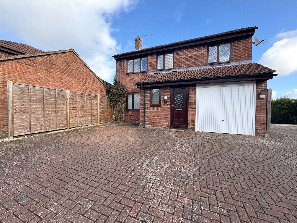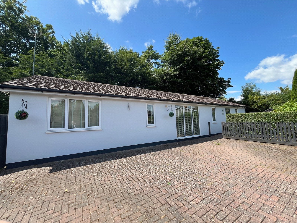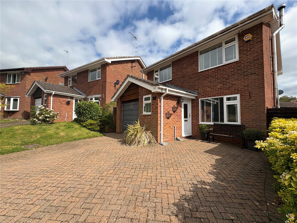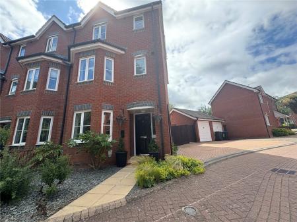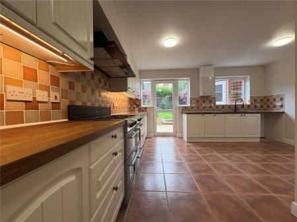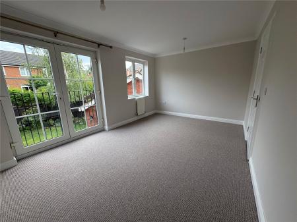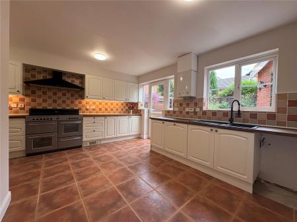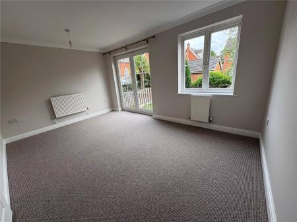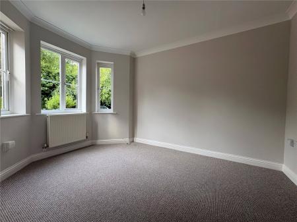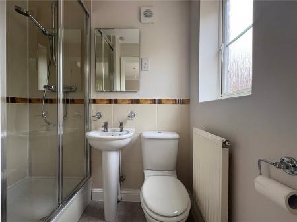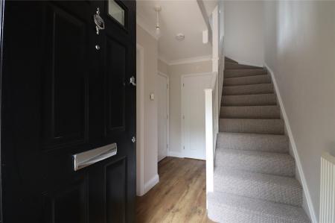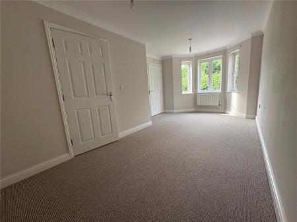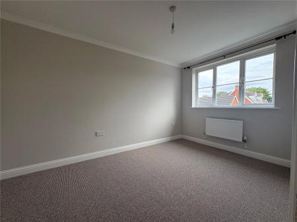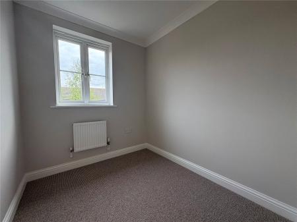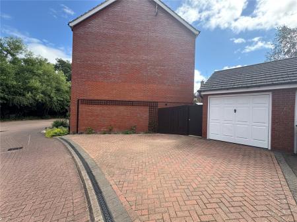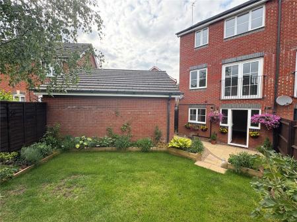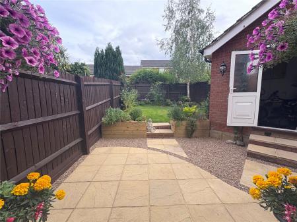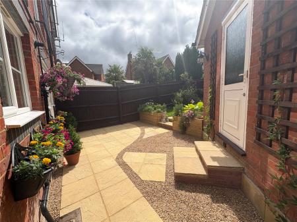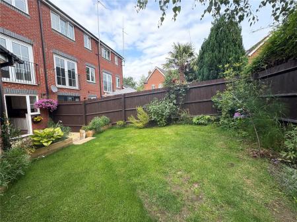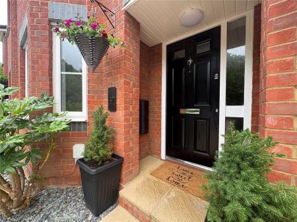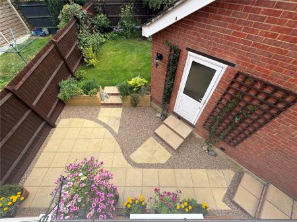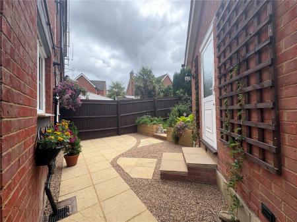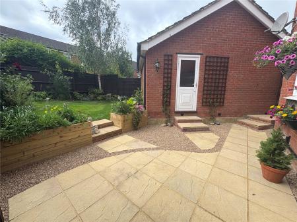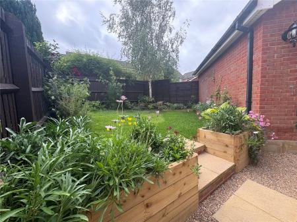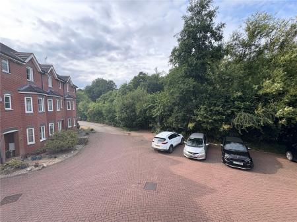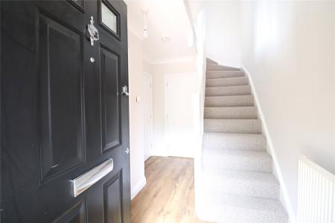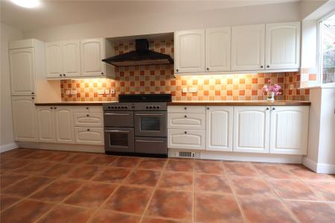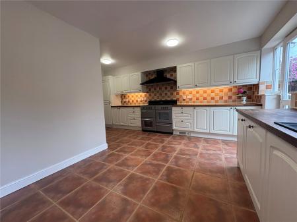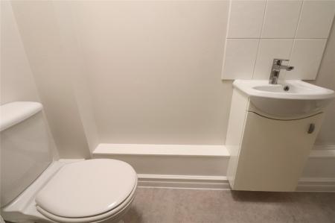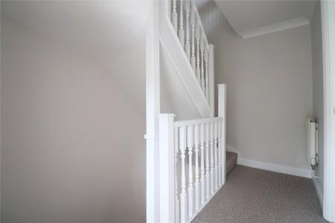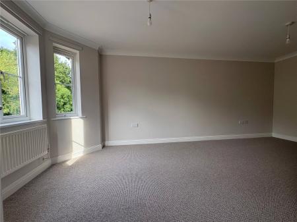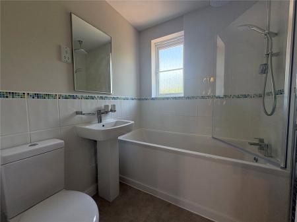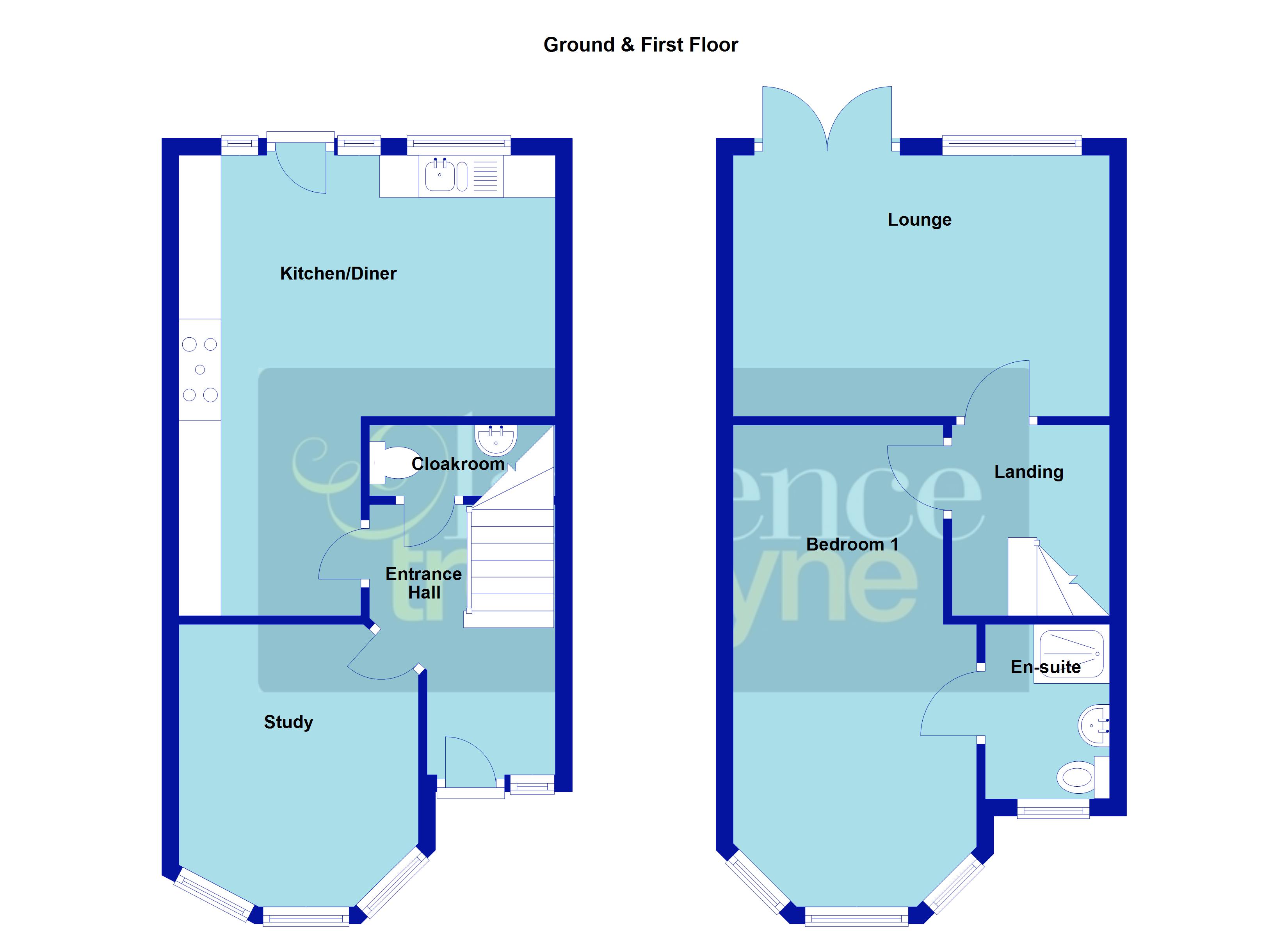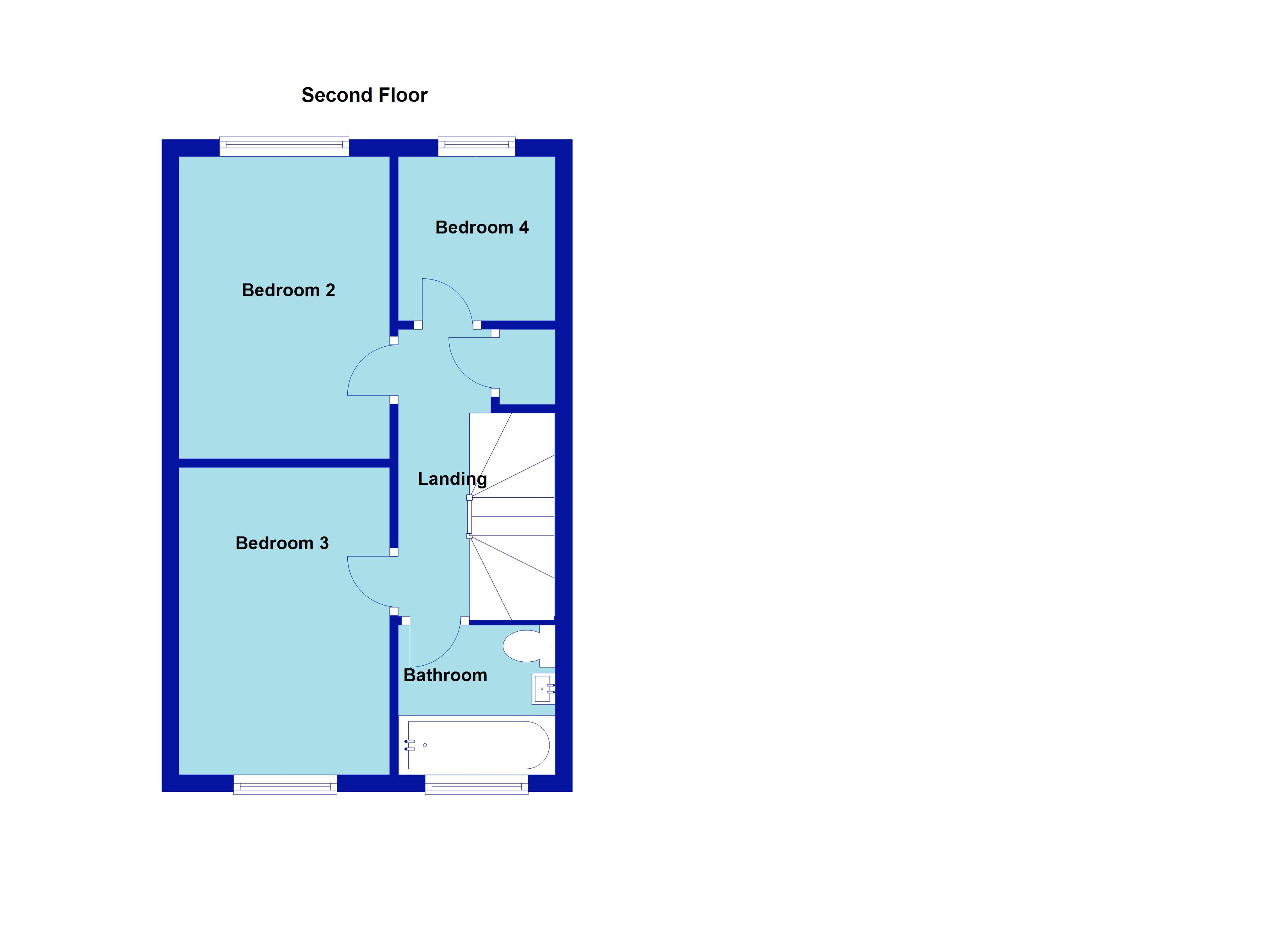4 Bedroom End of Terrace House for sale in Northamptonshire
***NO UPPER CHAIN***IMMACULATE FAMILY HOME***EDGE OF SOUGHT AFTER DEVELOPMENT***VIEWINGS ADVISED***
Offered for sale with NO UPPER CHAIN is this VERY WELL PRESENTED end of terrace family home located on the OUTER EDGE of the LANG FARM DEVELOPMENT and OVERLOOKING PARKLAND. Having been RE-DECORATED THROUGHOUT in June 2025 and with SPACIOUS and VERSATILE ACCOMMODATION comprising on the ground floor of entrance hallway, STUDY/PLAYROOM, OPEN PLAN KITCHEN DINER with INTEGRATED APPLIANCES, on the first floor is a LOUNGE WITH JULIETTE BALCONY and bedroom one with ENSUITE whilst on the second floor are three further bedrooms and a family bathroom. Outside is a SOUTHERLY FACING REAR GARDEN, SINGLE GARAGE and BLOCK PAVED DRIVEWAY providing parking for THREE VEHICLES. EPC - D
Entered Via A solid door with inset glazing which is recessed under a storm porch with overhead outside courtesy light and full length window to one side, opening into : -
Hallway A pleasant entrance hall which has been laid with wood effect Moduleo flooring, stairs rising to first floor landing with white spindled balustrades and handrail, single panel radiator, smoke alarm, white panel doors to ground floor accommodation
Study/Playroom 11'10" x 8'5" (3.6m x 2.57m). A versatile room which has coving to ceiling, telephone point, open bay to the front aspect giving views over the parkland and with Upvc double glazed windows and a single panel radiator
Cloakroom Fitted with a white two piece suite comprising of a low level push flush WC and wash hand basin with tiled splash backs, a central chrome mixer tap and set onto a vanity unit with storage cupboard under. Tiled flooring, extractor fan, single panel radiator. The cloakroom extends under the stairs for further storage.
Kitchen Dining Room 14'11" max x 16'9" max (4.55m max x 5.1m max). A fantastic open plan space which has a comprehensive range of both eye and base level units with solid block wooden work surfaces over and tiling above. The wall units have under unit lighting whilst the base units have a plinth fan heater. Integrated appliances to include fridge, freezer, washing machine, dishwasher and Belling classic range style cooker with extractor fan over Inset stainless steel single drainer sink unit with mixer tap over, tiled flooring, double panel radiator, wall mounted Worcester gas central heating boiler, Upvc double glazed window to rear aspect, Upvc double glazed door with further Upvc double glazed windows to either side which open on to the patio area of the rear garden.
First Floor Landing Single panel radiator, smoke alarm, stairs rising to second floor landing with white spindled balustrades and handrail, coving to ceiling, white panel doors to bedroom one and : -
Lounge 15' x 10' (4.57m x 3.05m). A lovely room which has coving to ceiling, two single panel radiators, television point, Upvc double glazed window to rear aspect, Upvc double glazed inward opening French style doors to rear aspect which has a Juliette balcony with wrought iron railings overlooking the rear garden
Bedroom One 8'9" (2.67m) into bay x 10' (3.05m) reducing to 8' (2.44m). Fitted with a white three piece suite comprising of a push flush low level WC, pedestal wash hand basin and fully tiled shower cubicle with Aqualisa shower over and folding glass door, tiling to water sensitive areas, inset spotlights, extractor fan, shaver point, single panel radiator, frosted Upvc double glazed window to front aspect with tiled sill
Ensuite Fitted with a white three piece suite comprising of a push flush low level WC, pedestal wash hand basin and fully tiled shower cubicle with Aqualisa shower over and folding glass door, tiling to water sensitive areas, inset spotlights, extractor fan, shaver point, single panel radiator, frosted Upvc double glazed window to front aspect with tiled sill
Second Floor Landing White spindled balustrades and handrail to the top of the stairs, smoke alarm, access to loft space with drop down timber ladder, coving to ceiling, single panel radiator, white panel doors to second floor accommodation and airing cupboard which houses the hot water cylinder and shelving
Bedroom Two 13'6" x 8'4" (4.11m x 2.54m). A further good sized double bedroom with coving to ceiling, Upvc double glazed window to rear aspect with single panel radiator under
Bedroom Three A spacious second bedroom with coving to ceiling, Upvc double glazed window to front aspect with single panel radiator under and giving views over the parkland
Bedroom Four 7'3" x 6'6" (2.2m x 1.98m). Coving to ceiling, Upvc double glazed window to rear aspect with single panel radiator under
Bathroom Fitted with a white three piece suite comprising of a push flush low level WC, rectangular pedestal wash hand basin with central chrome mixer tap and a replacement panel bath with glass shower screen, central chroem mixer tap and shwoer all fitted in July 2025. Tiling to water sensitive areas, chrome heated towel rail, shaver point, vinyl flooring, frosted Upvc double glazed window to front aspect with tiled sill
Outside
Front Paved pathway to the front door with gravelled areas either side with a variety of planted shrubs
Side To the side of the property is a block paved driveway providing off road parking for up to three vehicles with timber gate to one corner giving access to the rear garden and further access to : -
Single Garage A brick built garage with tiled pitched roof offering additional storage into the eaves, power and light connected eye and base level units to the rear end of the garage and a Upvc double glazed door giving access to and from the rear garden
Rear A lovely rear garden which benefits from having a Southerly aspect and with a shaped paved patio directly to the rear of the property edged with stones, from here two steps lead to the main lawned area with well stocked timber planters to each side. To the side is a timber gate which opens to the driveway. There is outside lighting, an outside tap and the garden is enclosed by timber fencing
Agents Notes The property benefits from having been re-decorated and re-carpeted throughout.
Property Ref: 5766_DAV250146
Similar Properties
Wenlock Way, DAVENTRY, Northamptonshire, NN11
4 Bedroom Semi-Detached House | £340,000
**VERY WELL PRESENTED TOWN HOUSE**EDGE OF SOUGHT AFTER DEVELOPMENT**FOUR BEDROOMS**VIEWING ADVISED**Located on the POPUL...
Fishers Close, KILSBY, Northamptonshire, CV23
3 Bedroom Detached House | £340,000
***UNIQUE OPPORTUNITY***FAMILY HOME ON CORNER PLOT***SCOPE FOR FURTHER DEVELOPMENT***A viewing is advised of the DETACHE...
Williams Terrace, DAVENTRY, Northamptonshire, NN11
4 Bedroom Semi-Detached House | £335,000
***FOUR BEDROOM SEMI-DETACHED***CLOSE TO TOWN CENTRE***15FT FAMILY ROOM***15FT KITCHEN/DINER***LARGE REAR GARDEN***OFF R...
Downing Way, DAVENTRY, Northamptonshire, NN11
4 Bedroom Detached House | £350,000
***NO UPPER CHAIN***DETACHED FAMILY HOME***CLOSE TO AMENITIES***Located at the end of a NO THROUGH ROAD on the POPULAR S...
Well Lane, WELTON, Northamptonshire, NN11
3 Bedroom Detached Bungalow | £350,000
***THREE BEDROOM DETACHED BUNGALOW***VILLAGE LOCATION***FRASER JAMES KITCHEN AND BEDROOM FURNITURE***AMPLE OFF ROAD PARK...
Merton Road, DAVENTRY, Northamptonshire, NN11
4 Bedroom Detached House | £360,000
**CUL-DE-SAC LOCATION*POPULAR DEVELOPMENT**DETACHED FAMILY HOME**WELL PRESENTED**LOVELY GARDEN**Located on the POPULAR S...
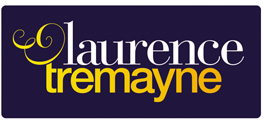
Laurence Tremayne (Daventry)
10-12 Oxford Street, Daventry, Northamptonshire, NN11 4AD
How much is your home worth?
Use our short form to request a valuation of your property.
Request a Valuation
