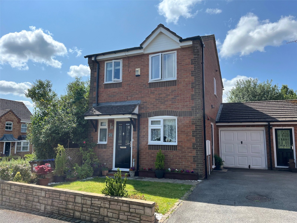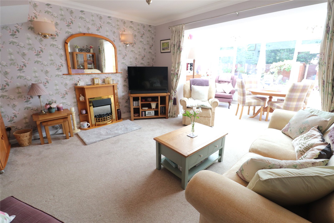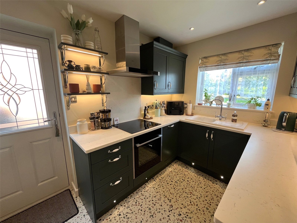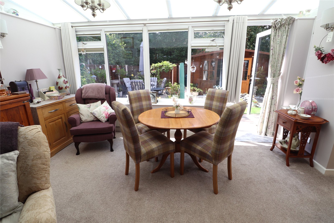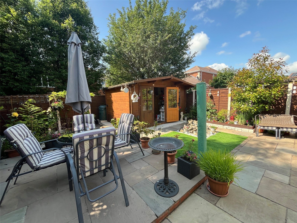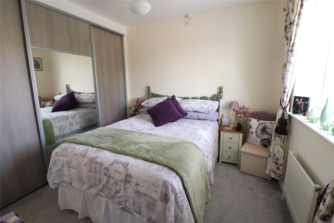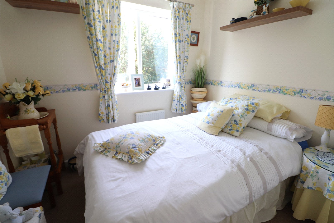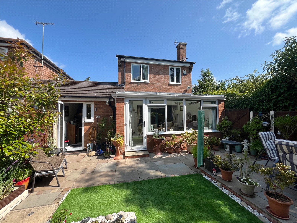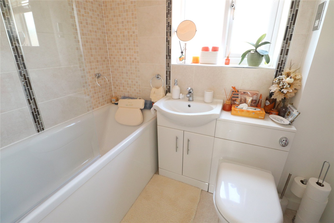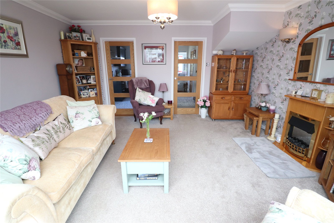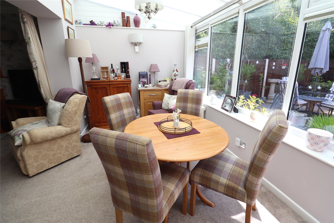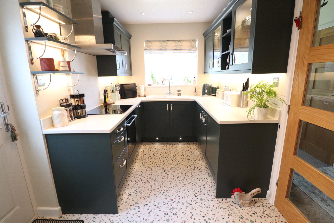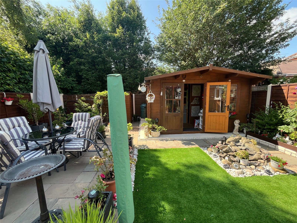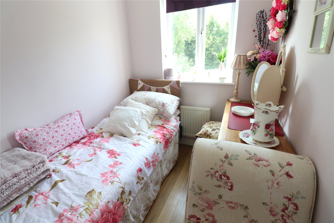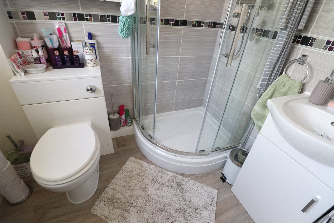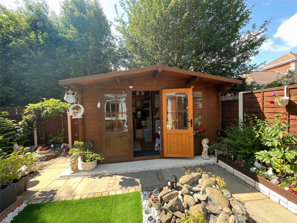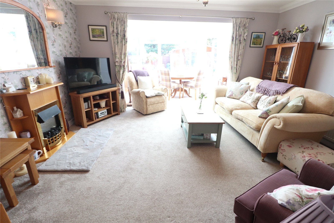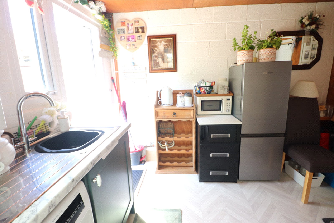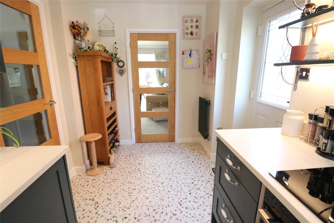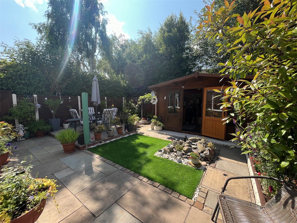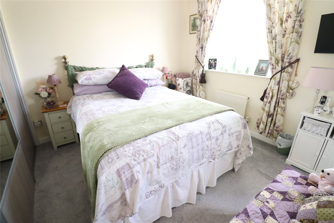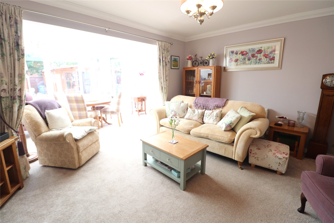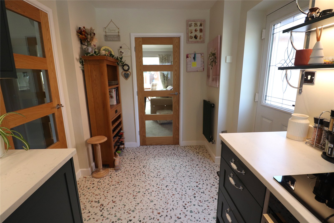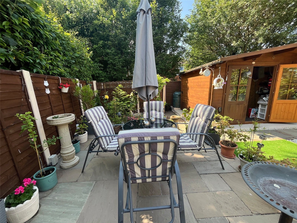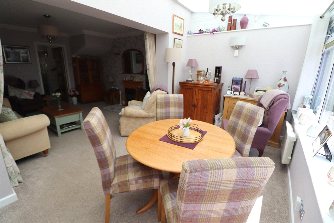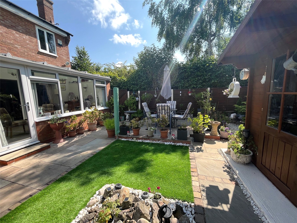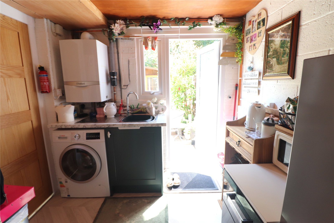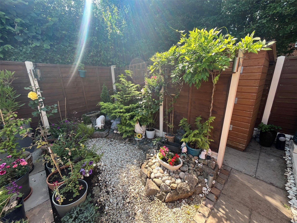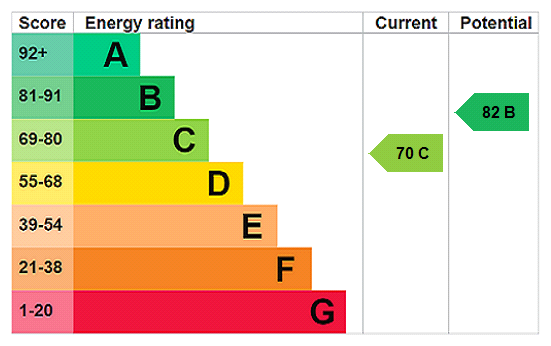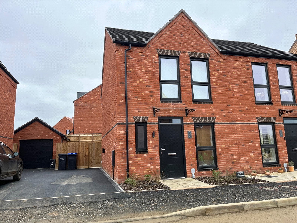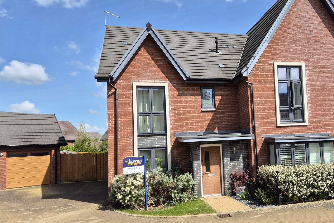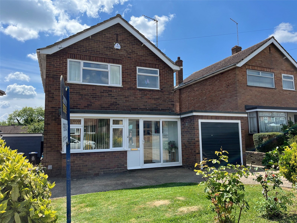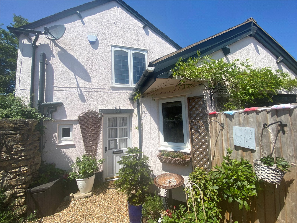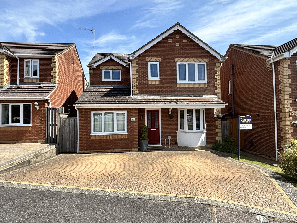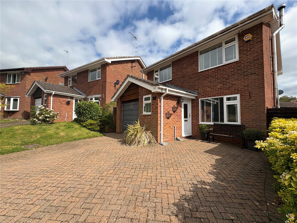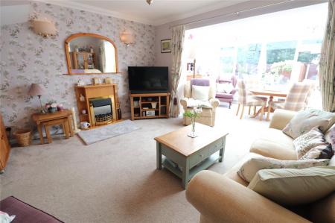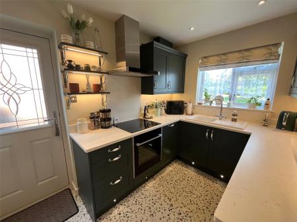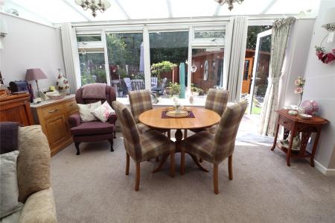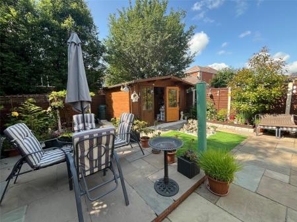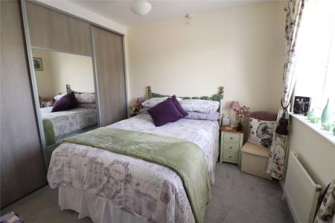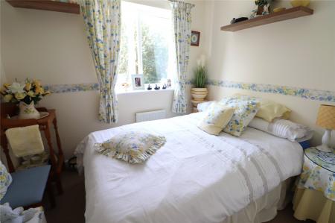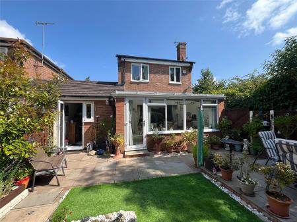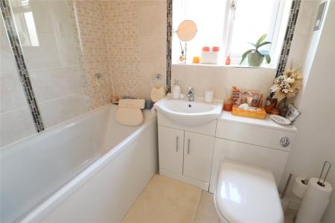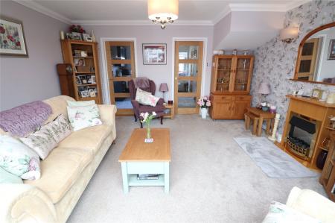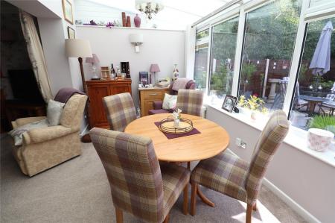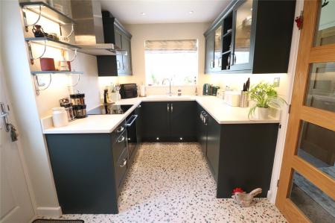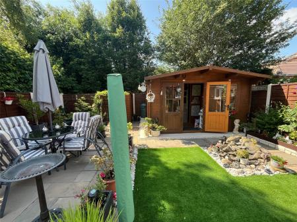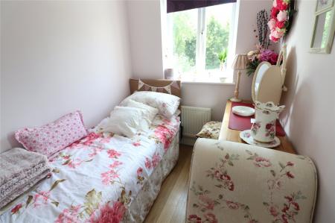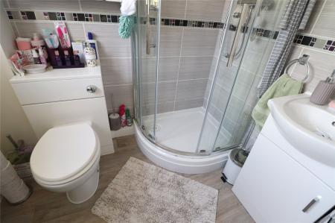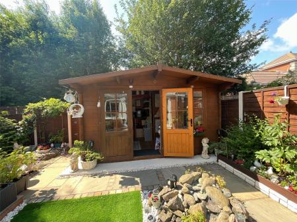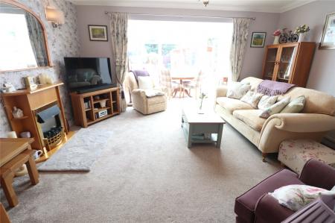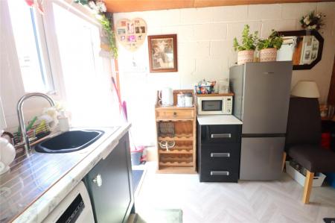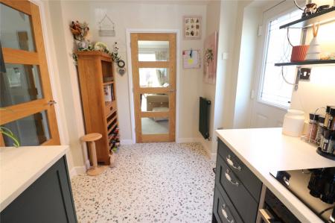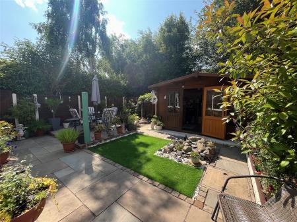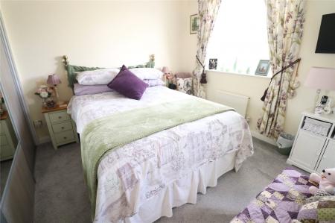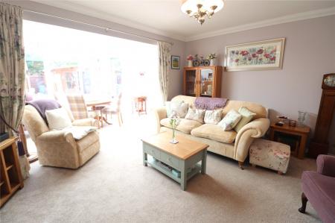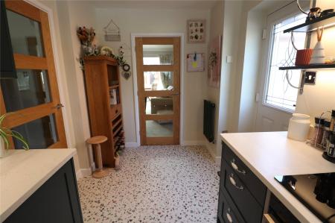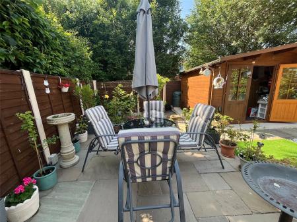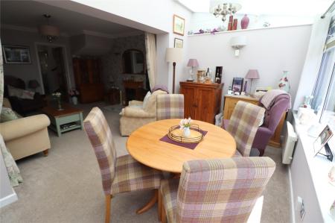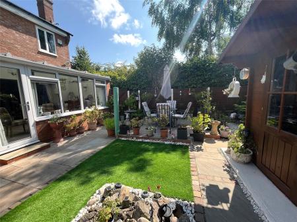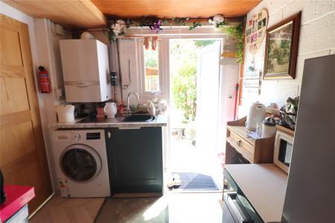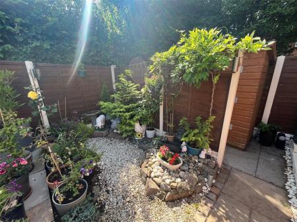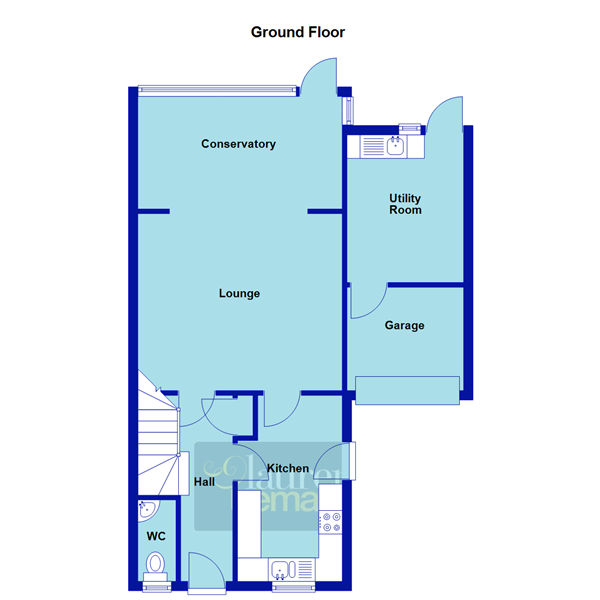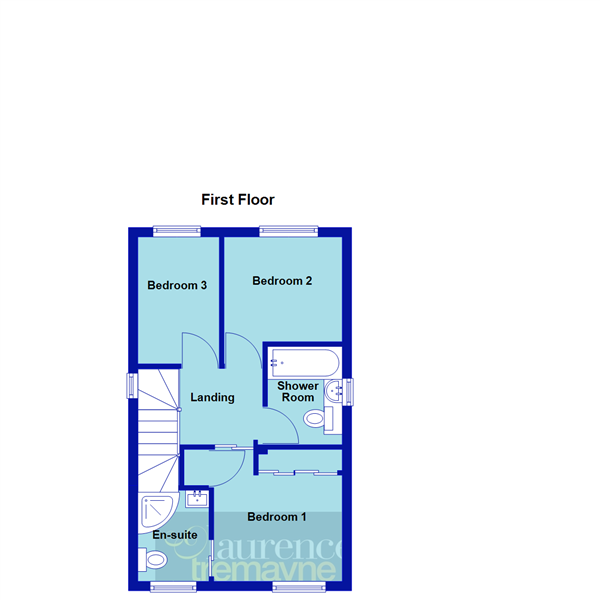3 Bedroom Link Detached House for sale in Northamptonshire
***14FT LOUNGE***RE-FITTED KITCHEN***RE-FITTED BATHROOM***CONSERVATORY***BEDROOM ONE WITH EN-SUITE***
A well-presented three bedroom link detached property on the sought after Lang Farm development. Lovingly update by the current owner the property benefits from 14'8 LOUNGE, RE-FITTED KITCHEN, CONSERVATORY, DOWNSTAIRS CLOAKROOM, BEDROOM WITH BUILT IN WARDROBES AND ENSUITE, two further bedrooms, family bathroom, Upvc double glazing, gas central heating, utility room using the rear portion of the garage, storage area to remainder of the garage, delightful private and enclosed landscaped rear garden with seating areas and summerhouse. viewing is essential to fully appreciate this property. EPC - C
Entered Via Part opaque Upvc double glazed door set under canopy storm porch into :-
Hallway 13' x 3'8" (3.96m x 1.12m). A welcoming hallway with stairs rising to first floor landing, radiator, storage cupboard, hanging space for coats, replacement part glazed wooden door to lounge, kitchen, and wooden door to WC, under stairs area
WC 5'8" x 2'8" (1.73m x 0.81m). Fitted with a white two piece suite comprising of low level WC, corner wash hand basin with mixer tap over set into a vanity unit with tiled splashback, chrome heated towel rail, opaque Upvc double glazed window to front aspect
Kitchen 12'10" x 9'2" (3.9m x 2.8m). A delightful re fitted kitchen fitted with a range of eye and base level units with work surfaces over and matching upstands, inset electric oven, ceramic hob and extractor over, ceramic sink and drainer unit with mixer tap over, drawer stack, built in dishwasher, built in fridge, built in freezer, pull out spice rack and shelf, glass fronted display units, electric radiator, recessed spotlights, part opaque Upvc double glazed door to side aspect, part glazed wooden door to :-
Lounge 14'8" x 7'10" (4.47m x 2.4m). A spacious room with radiator, coving to ceiling, two wall points, opening to :-
Conservatory 14'6" x 7'10" (4.42m x 2.4m). A continuation of the lounge is this great addition to the property, currently used as a dining area with wall mounted electric heater, Upvc double glazed door opening onto patio of rear garden, two wall light points, wall mounted vertical radiator, Upvc double glazed window to side aspect, wooden door to :-
Utility Room 10'4" x 7'8" (3.15m x 2.34m). Used from the rear of the garage, with stainless steel sink and drainer with mixer tap over with base level units and work surfaces over, space and plumbing for washing machine, wall mounted central heating boiler, space for upright fridge/freezer, contemporary radiator, Upvc double glazed window to rear aspect, opaque Upvc double glazed door opening onto patio of rear garden, access door to rest of garage
Garage/Store 8'2" x 7'2" (2.5m x 2.18m). Up and over door, power and light connected
First Floor Landing 9' x 5'6" (2.74m x 1.68m). Upvc double glazed window to side aspect, access to loft, chrome heated towel rail, door to all first floor accommodation
Bedroom One 11'4" (3.45m) Max x 9'2" (2.8m) To Wardrobes. A delightful double bedroom with built in wardrobes to one wall, radiator, Upvc double glazed window to front aspect, electric ceiling fan and light, airing cupboard with slatted linen shelving, sliding door to eaves
Ensuite Bathroom 6'2" x 5' (1.88m x 1.52m). Fitted with a white three piece suite comprising of low level WC, wash hand basin with mixer tap set into vanity unit, shower cubicle with plumbed in shower, tiling to water sensitive areas, chrome heated towel rail, extractor fan, opaque Upvc double glazed window to front aspect
Bedroom Two 8'8" (2.64m) x 7'4" (2.24m) Plus Door Recess. Another double bedroom with Upvc double glazed window to rear aspect with views over rear garden, radiator
Bedroom Three 8'10" x 5'10" (2.7m x 1.78m). A lovely bedroom with Upvc double glazed window to rear aspect with views over rear garden, radiator
Bathroom 6'10" x 5'6" (2.08m x 1.68m). Refitted with a three piece suite comprising of concealed unit WC, wash hand basin with mixer tap set into vanity unit, panel bath with plumbed in shower over and shower screen, tiling to water sensitive areas, chrome heated towel rail, extractor fan, opaque Upvc double glazed window to side aspect, electric shaver point
Outside
Rear A delightfully private and enclosed southerly facing landscaped rear garden with paved patio area, outside tap, outside lighting, artificial lawn area with decorative water feature, a further paved seating patio area, a rockery with gravel borders, gated access to side, hardstanding with summer house, enclosed by timber fencing, external garden lighting
Front A delightful frontage which is laid mostly to lawn and gravel borders with shrubs and flowers, two small raised beds with flowers, driveway for two cars leading to entrance, the front is enclosed by a low level wall
Important Information
- This is a Freehold property.
Property Ref: 5766_DAV250199
Similar Properties
Lavender Way, DAVENTRY, Northamptonshire, NN11
2 Bedroom Semi-Detached House | £315,000
***NO UPPER CHAIN***TWO DOUBLE BEDROOM SEMI-DETACHED***SUSTAINABLE LIVING***AIR SOURCE HEAT PUMP***We are delighted to o...
Croxden Way, DAVENTRY, Northamptonshire, NN11
3 Bedroom Semi-Detached House | £315,000
***LOVELY THREE BEDROOM SEMI DETACHED HOME***MODERN OPEN PLAN LIVING***GARAGE AND OVER SIZED DRIVEWAY DIRECTLY TO SIDE**...
The Slade, DAVENTRY, Northamptonshire, NN11
3 Bedroom Detached House | £310,000
***NO UPPER CHAIN***CLOSE TO TOWN CENTRE***DETACHED FAMILY HOME***GARAGE & DRIVEWAY***Located CLOSE TO THE TOWN CENTRE a...
Cross Street, DAVENTRY, Northamptonshire, NN11
2 Bedroom Detached House | £325,000
Offered for sale WITH NO UPPER CHAIN and located in the Heart of the sought after area of 'Drayton' is this BEAUTIFULLY...
Gainsborough Way, DAVENTRY, Northamptonshire, NN11
4 Bedroom Detached House | Offers Over £330,000
***FOUR BEDROOM DETACHED ***SOUGHT AFTER LOCATION***16FT LOUNGE***OPEN PLAN KITCHEN/FAMILY ROOM***EN-SUITE TO BEDROOM ON...
Merton Road, DAVENTRY, Northamptonshire, NN11
4 Bedroom Detached House | £360,000
**CUL-DE-SAC LOCATION*POPULAR DEVELOPMENT**DETACHED FAMILY HOME**WELL PRESENTED**LOVELY GARDEN**Located on the POPULAR S...
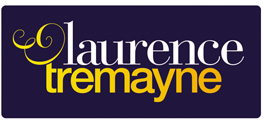
Laurence Tremayne (Daventry)
10-12 Oxford Street, Daventry, Northamptonshire, NN11 4AD
How much is your home worth?
Use our short form to request a valuation of your property.
Request a Valuation
