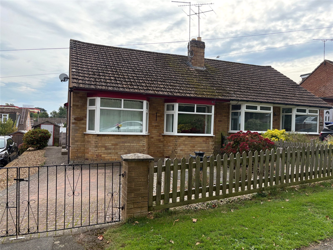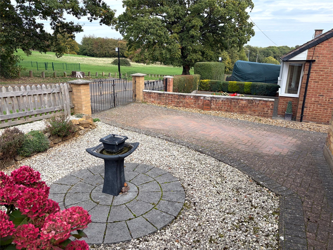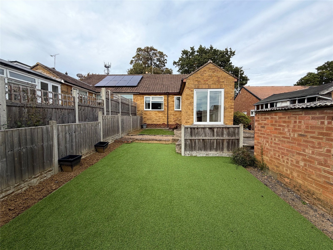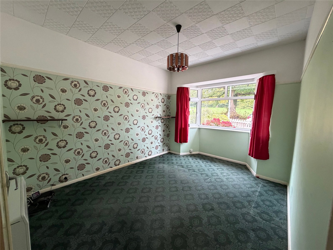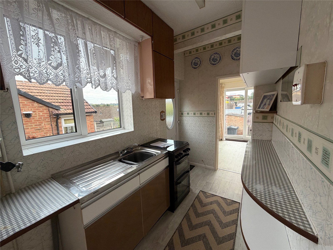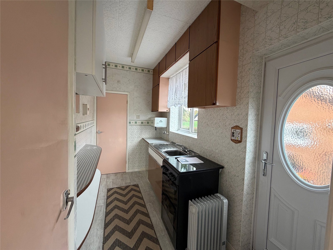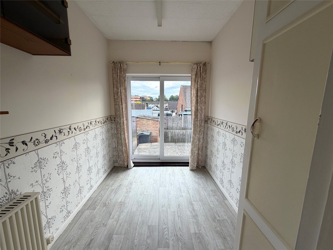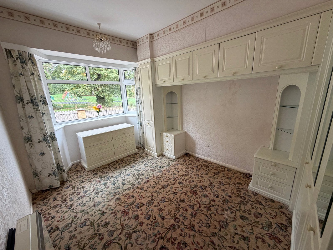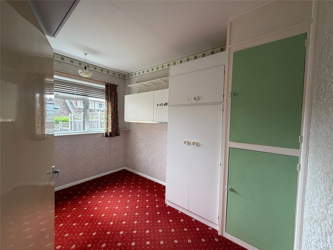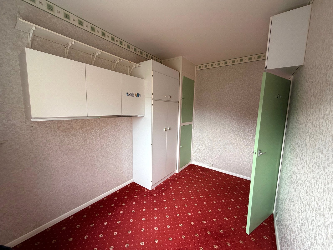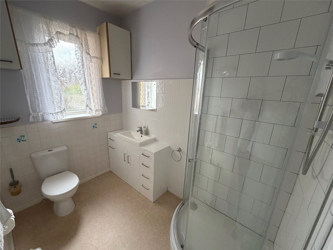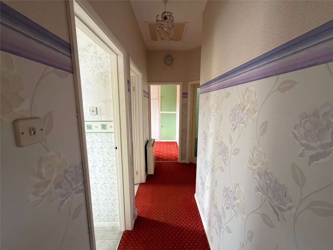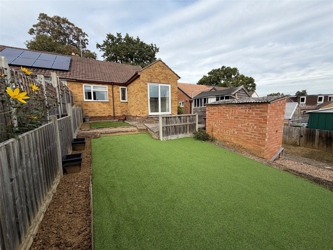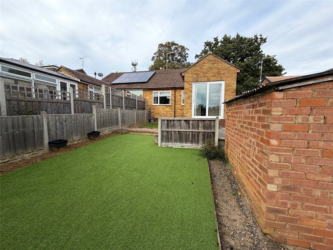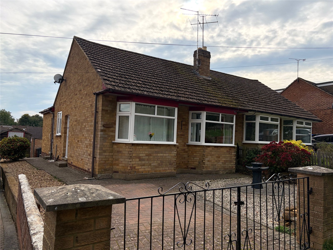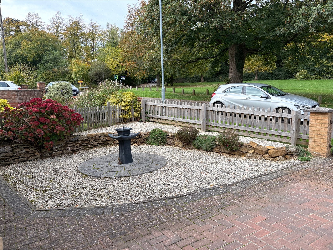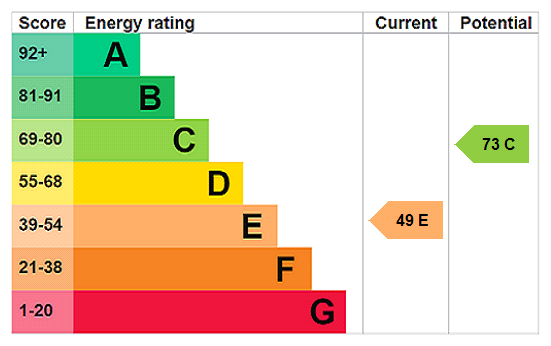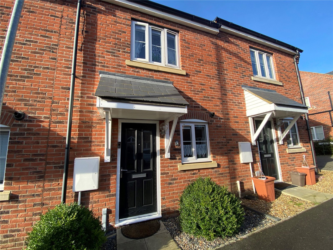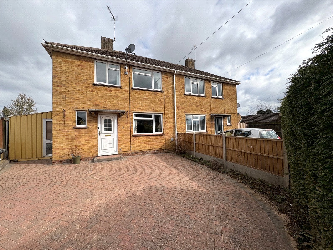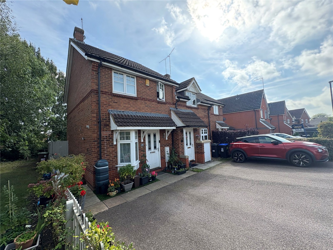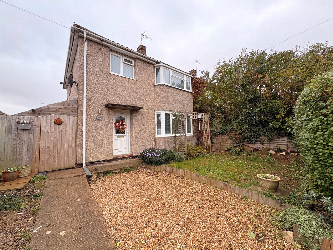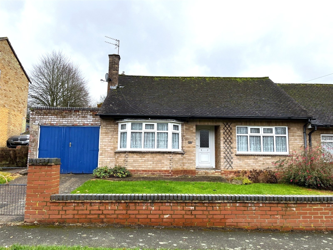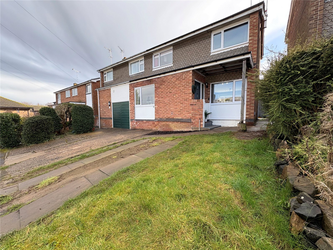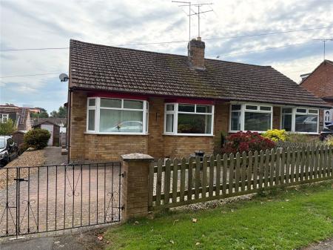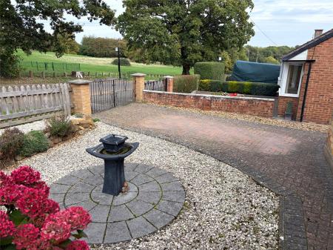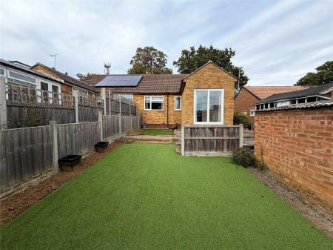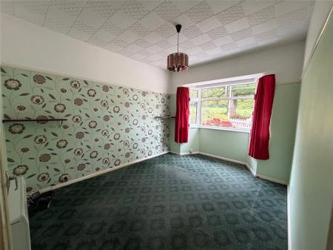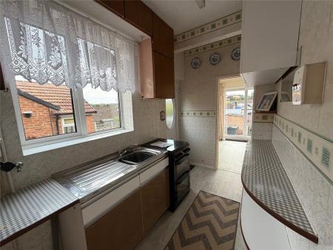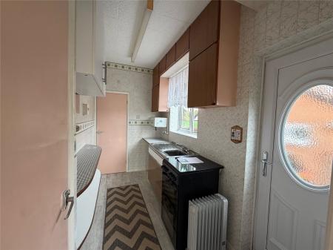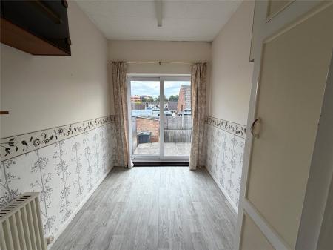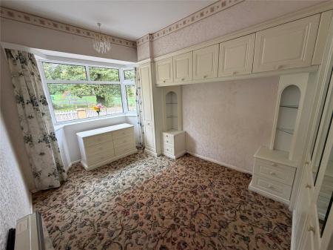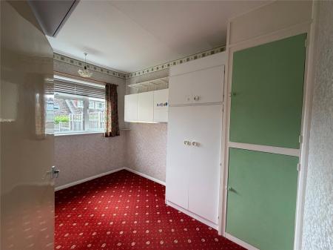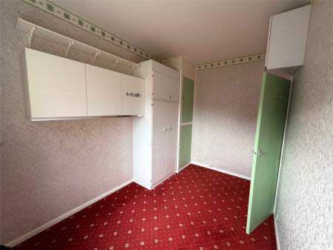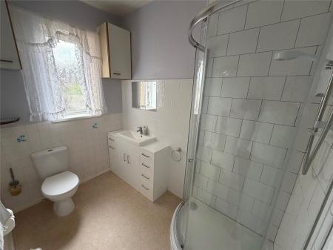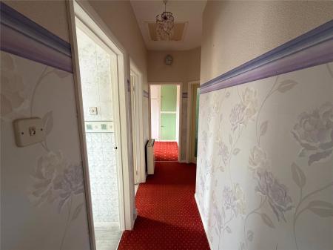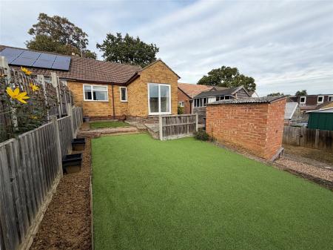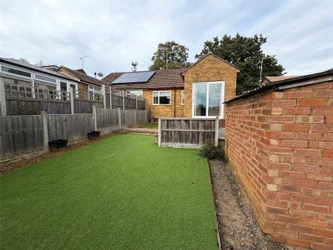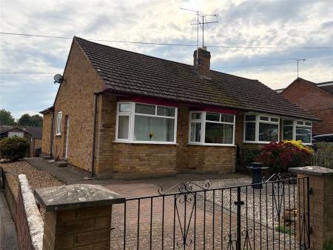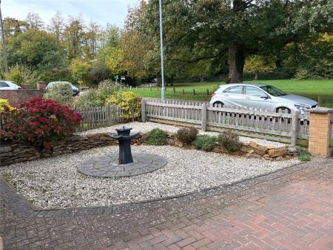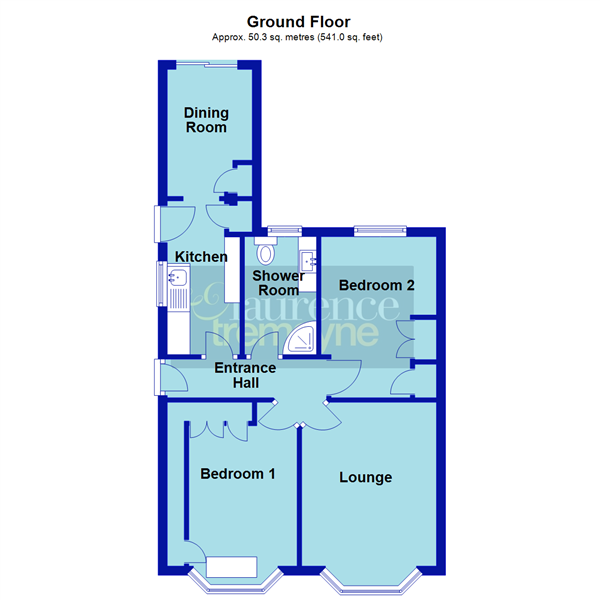2 Bedroom Semi-Detached Bungalow for sale in Northamptonshire
***TWO DOUBLE BEDROOM SEMI DETACHED BUNGALOW***NO UPPER CHAIN***OVERLOOKING PARKLAND***REFITTED SHOWER ROOM***
Offered for sale with NO UPPER CHAIN is this SEMI-DETACHED BUNGALOW located in the POPULAR DANEHOLME AREA of Daventry and offering an OPEN OUTLOOK ACROSS TO DANEHOLME PARK. The property comprises an entrance hall, two double bedrooms, REFITTED SHOWER ROOM and kitchen with separate dining room. The property benefits from DOUBLE GLAZING throughout and outside there are GARDENS TO FRONT AND REAR and OFF ROAD PARKING. EPC - E
Entered Via Part glazed Upvc double glazed door
Entrance Hall 11'3" x 2'7" (3.43m x 0.79m). A central hallway giving access to all rooms, electric storage heater, smoke alarm, access to loft space,
Lounge 13'6" (4.11m) Into Bay x 9'9" (2.97m). A well-proportioned room with picture rail, electric storage heater, telephone point, television point, Upvc double glazed bay window to front aspect
Kitchen 11' x 5' (3.35m x 1.52m). Fitted with bespoke hand built original base and eye level units with work surfaces over to one wall, further work surface with shelving below to other wall, tiling to all walls, inset single bowl stainless steel single drainer sink unit with mixer tap over, space and plumbing for washing machine, space for oven, door to pantry, wood effect linoleum flooring, part glazed Upvc double glazed door giving access to the side of the property, Upvc double glazed window to side aspect with tiled sill, opening into :-
Dining Room 8'6" x 6'8" (2.6m x 2.03m). A lovely bright room with continuation of wood effect linoleum flooring, built-in storage cupboards, electric storage heater, Upvc double glazed sliding patio doors into garden
Bedroom One 13'6" (4.11m) Into Bay x 9'6" (2.9m). A lovely double bedroom with fitted bedroom furniture to include triple wardrobe with mirror fronted doors, high-level storage cupboards, chest of drawers in bay. Electric storage heater, Upvc double glazed bay window to front aspect
Bedroom Two 11'7" x 7'6" (3.53m x 2.29m). A further double bedroom with built-in wardrobe and high level cupboards, airing cupboard housing hot water tank and slatted linen shelving , Upvc double glazed window to rear aspect
Shower Room 8'1" x 5'2" (2.46m x 1.57m). Re fitted with a white three piece suite comprising of fully tiled corner shower cubicle with electric Mira shower over with curved glass shower screen, wash hand basin set into a vanity unit with storage under and low level push flush WC, electric storage heater, tiling to water sensitive areas, frosted Upvc double glazed window to rear aspect with tiled sill, linoleum flooring
Outside
Front A good size frontage enclosed with a low-level wooden picket fence and iron wrought gates which is mainly laid to gravel with planted borders, shaped paved area, block paved driveway to side providing off-road parking for one car.
Rear A good size rear garden accessible from the front of the house and the patio doors from the dining room. Laid to both artificial and natural grass lawn, gravelled border and flower beds. Enclosed by half height closed board timber fence to two sides and low level open slat fence to the rear with further full height wooden fence behind. Original coal shed, hard standing for wooden shed
Important Information
- This is a Freehold property.
Property Ref: 5766_DAV250436
Similar Properties
Brampton Grange Drive, Middlemore, DAVENTRY, Northamptonshire, NN11
2 Bedroom Terraced House | £240,000
***NO UPPER CHAIN***POPULAR LOCATION***VERY WELL PRESENTED***MODERN HOME***VIEWING ADVISED***Offered for sale WITH NO UP...
Butlin Close, DAVENTRY, Northamptonshire, NN11
2 Bedroom Semi-Detached House | £240,000
***CUL-DE-SAC LOCATION***CLOSE TO AMENITIES & SCHOOLING***WELL PRESENTED***LARGE GARDEN***REPLACEMENT BOILER OCTOBER 202...
Harrow Lane, Lang Farm, DAVENTRY, Northamptonshire, NN11
2 Bedroom End of Terrace House | £239,950
**SOUGHT AFTER LOCATION**OVERLOOKING A GREEN**VERY WELL PRESENTED**TWO DOUBLE BEDROOMS**Located on the EVER POPULAR LANG...
Tennyson Road, DAVENTRY, Northamptonshire, NN11
3 Bedroom Terraced House | £250,000
***POPULAR LOCATION***CONSERVATORY***TWO RECEPTION ROOMS***SOLAR PANELS***THREE BEDROOMS***Located on the outer perimete...
Orchard Street, DAVENTRY, Northamptonshire, NN11
2 Bedroom Semi-Detached Bungalow | £250,000
***NO UPPER CHAIN***CLOSE TO TOWN CENTRE***LARGE REAR GARDEN***GARAGE & FURTHER PARKING***A TWO DOUBLE BEDROOM semi-deta...
The Pyghtles, DAVENTRY, Northamptonshire, NN11
3 Bedroom Semi-Detached House | £255,000
**CLOSE TO TOWN CENTRE**SEMI-DETACHED FAMILY HOME**WELL PRESENTED**VIEWING ADVISED**NO UPPER CHAIN**Located on A NO THRO...
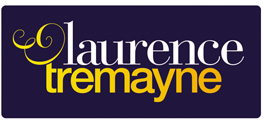
Laurence Tremayne (Daventry)
10-12 Oxford Street, Daventry, Northamptonshire, NN11 4AD
How much is your home worth?
Use our short form to request a valuation of your property.
Request a Valuation
