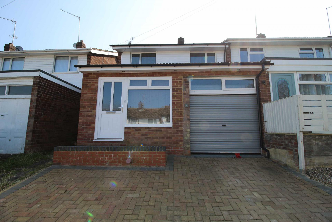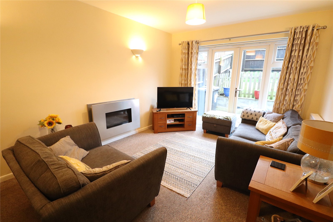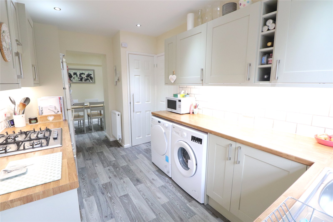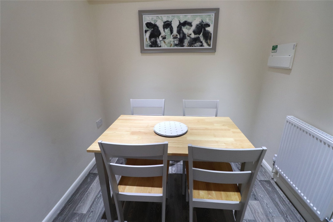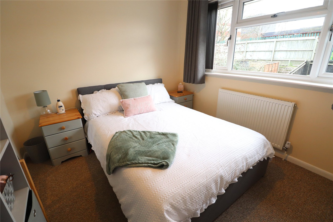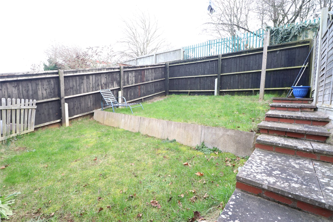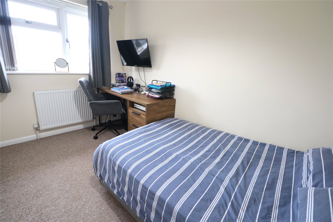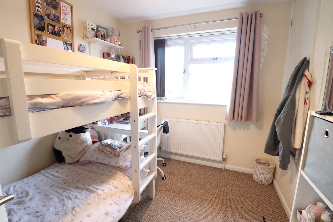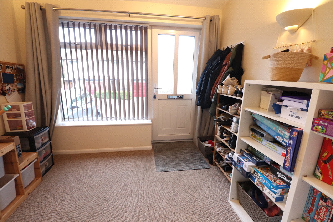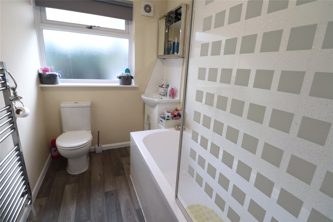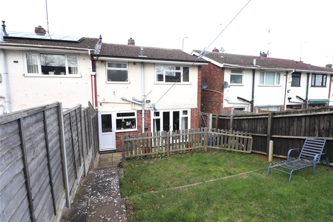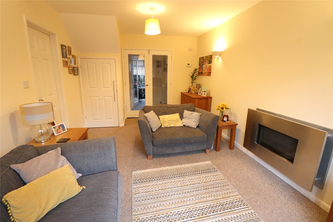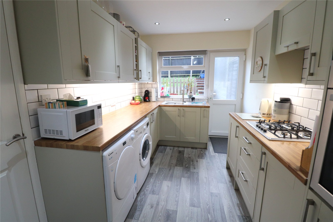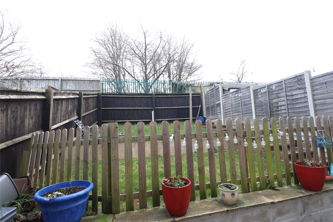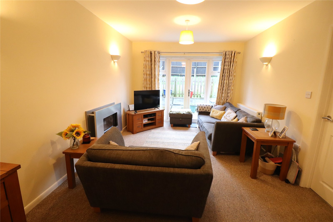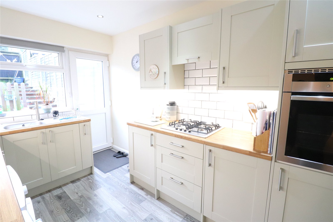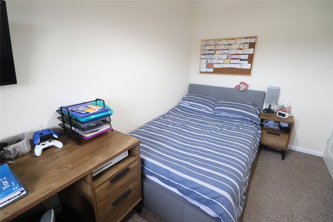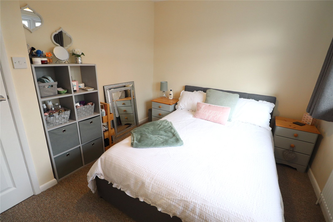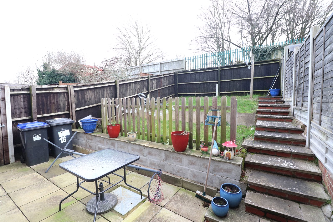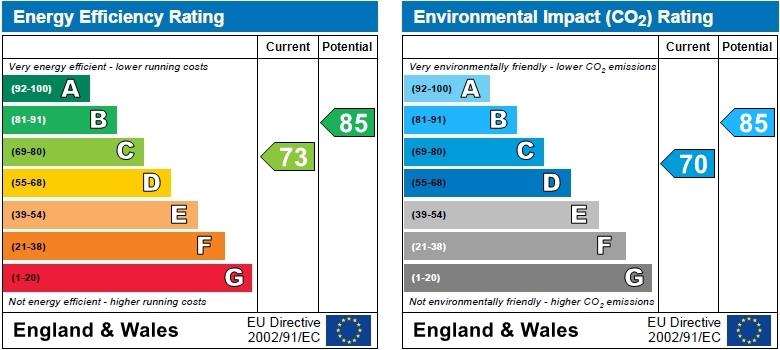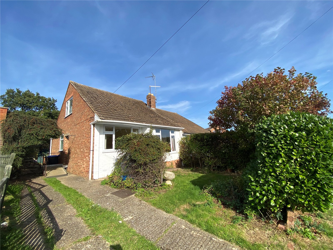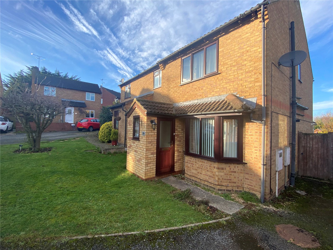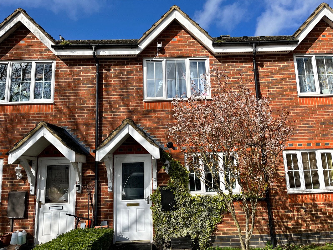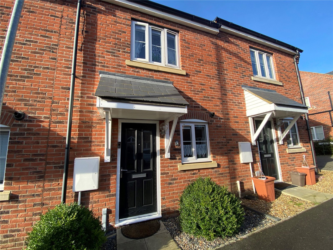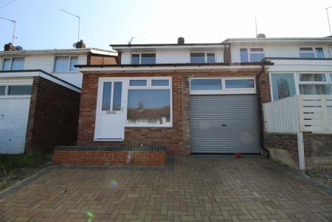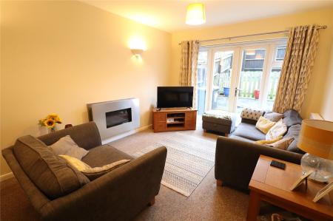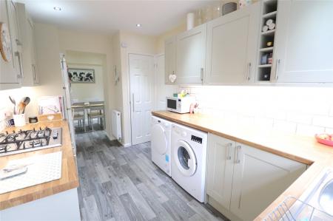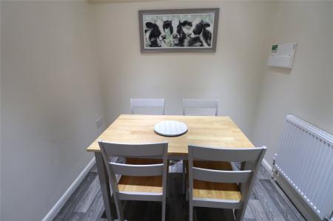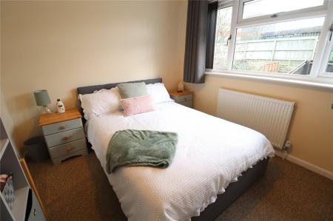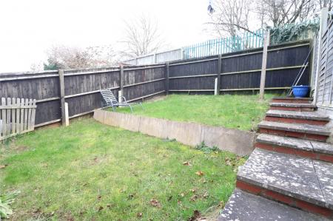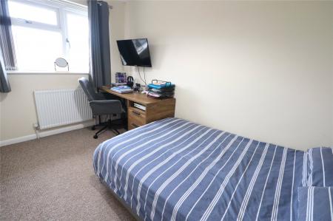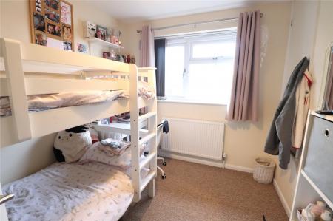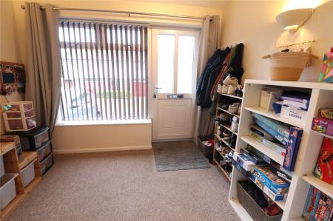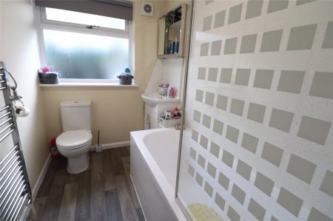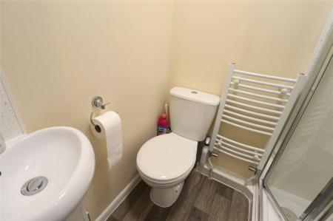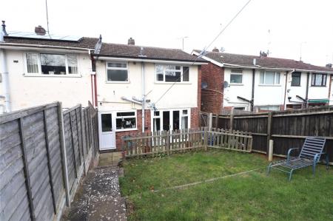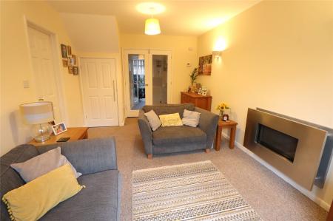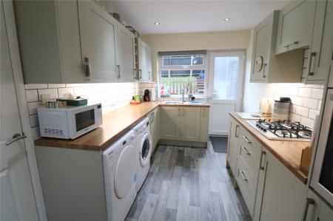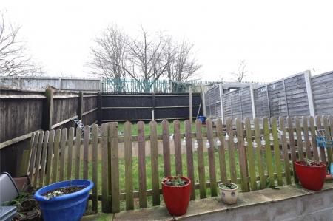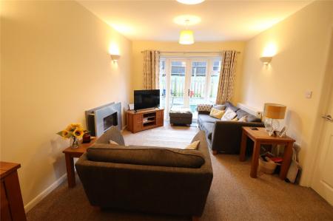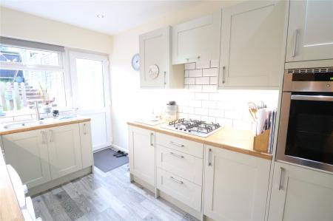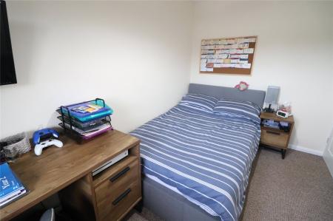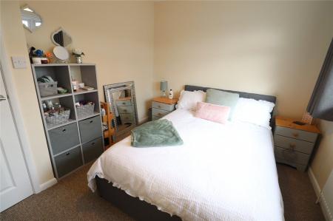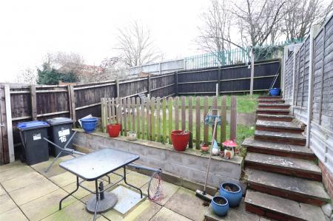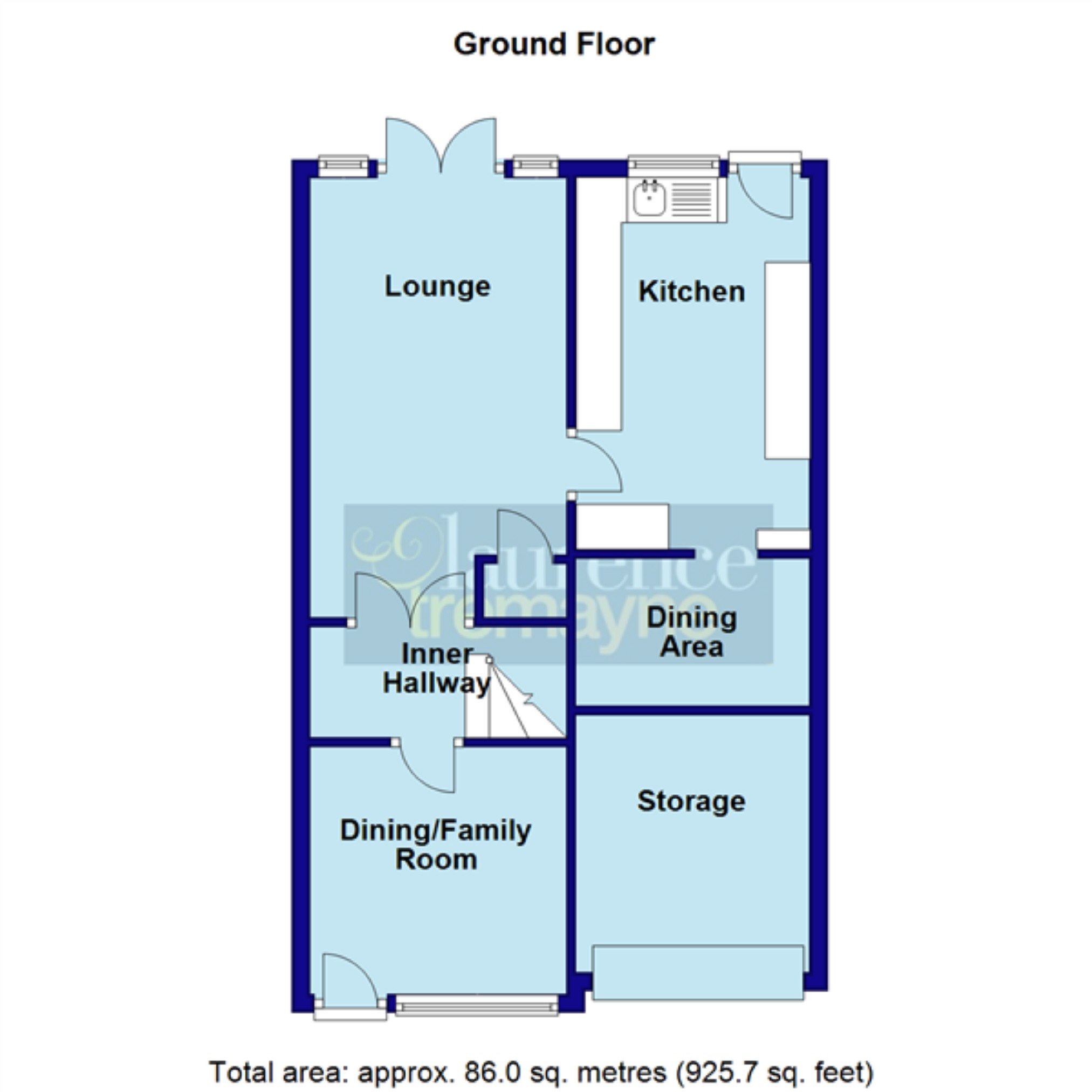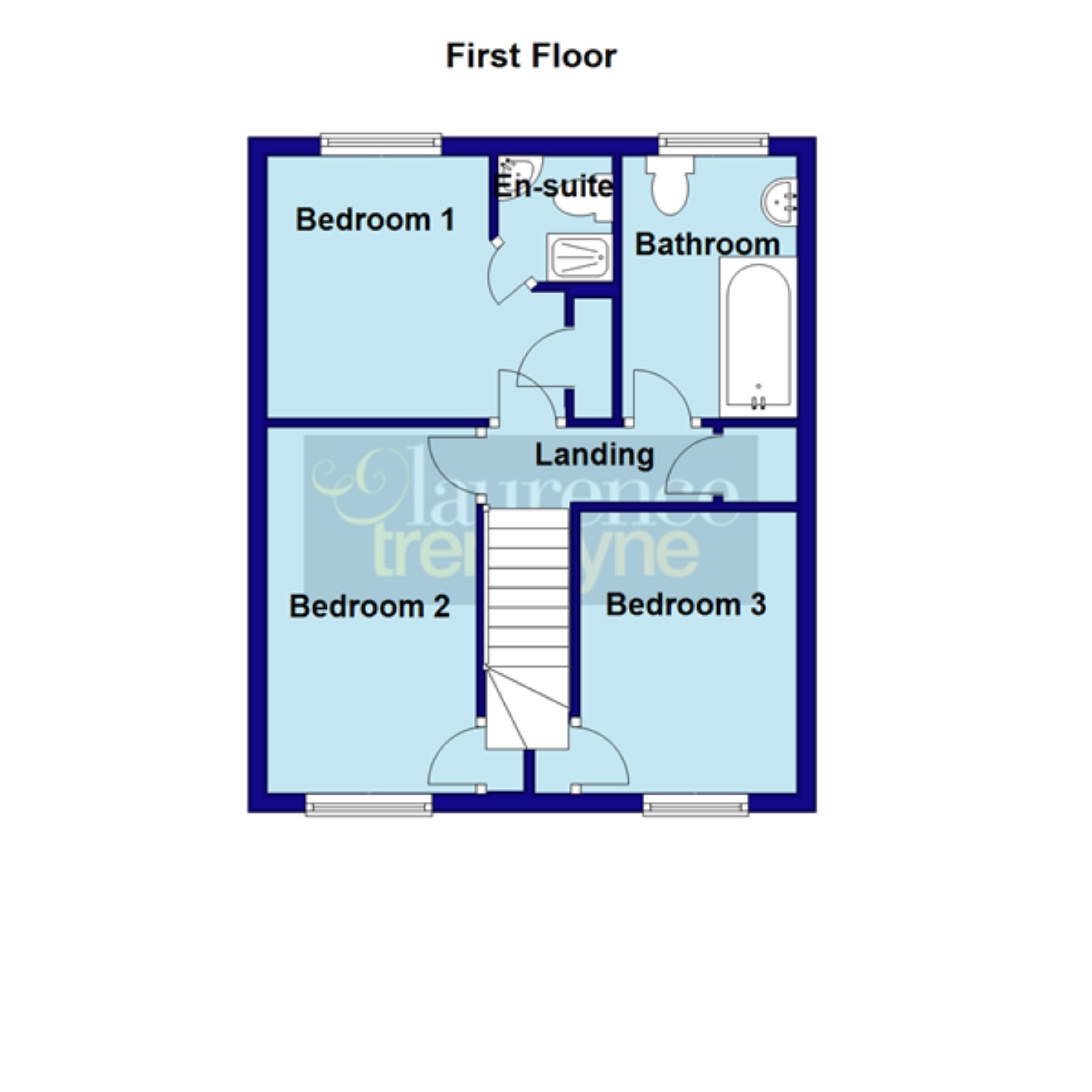3 Bedroom End of Terrace House for sale in Northamptonshire
A WELL PRESENTED and UPDATED three bedroom end of terrace property. IN EXCELLENT DECORATIVE ORDER the property benefits from 16FT LOUNGE, RE-FITTED KITCHEN, DINING ROOM/FAMILY ROOM, MAIN BEDROOM WITH EN-SUITE and two further bedrooms, RE-FITTED FAMILY BATHROOM WITH DINING AREA, Upvc double glazing, gas central heating, OFF ROAD PARKING FOR TWO CARS with part converted garage ideal for storage and a private and enclosed Southerly facing rear garden. The property is offered with NO UPPER CHAIN and viewing is essential to full appreciate the condition of the property. EPC - C
Entered Via Opaque Upvc double glazed door to: -
Dining/Family Room 10' x 9' (3.05m x 2.74m). A versatile room with Upvc double glazed window to front aspect, radiator, two wall light points, television point, window to inner hall, part glazed double doors to inner hall.
Inner Hall 10'6" x 4' (3.2m x 1.22m). Stairs rising to first floor landing, telephone point, radiator, part glazed double doors to lounge, recess spot lights.
Lounge 16'10" x 10'6" (5.13m x 3.2m). A bright spacious room with Upvc double glazed French doors opening out onto the patio of the rear garden, television point, telephone point, radiator, wall mounted gas fire, three wall light points, thermostatic control, under stairs storage cupboard, door to
Kitchen 13'6" x 8' max (4.11m x 2.44m max). A re-fitted kitchen with eye and base level units with under unit lighting and rolled edge work tops, inset electric "Neff" oven with "Neff gas hob with extractor over, stainless steel sink and drainer with mixer tap, space and plumbing for washing machine and dishwasher, space for upright fridge/freezer, tiling to water sensitive areas, recess spotlights, radiator, wood laminate flooring, Upvc double glazed window to rear aspect with views over the rear garden, part opaque Upvc double glazed door to rear garden, opening to dining area.
Dining Area 7'4" x 6'4" (2.24m x 1.93m). Recessed spot lights, continuation of flooring from the kitchen, cupboard housing utility meter.
First Floor Landing 8'6" x 3'6" (2.6m x 1.07m). Access to loft space, cupboard housing central heating boiler and slatted linen shelving, television distribution point.
Bedroom One 10'2" x 9'2" (3.1m x 2.8m). A double bedroom with Upvc double glazed window to rear aspect with views over the rear garden, radiator, television point, built in wardrobe, door to en-suite.
En-Suite 5'6" x 4' (1.68m x 1.22m). A great addition to this property is a re-fitted suite comprising of low level WC, wall mounted wash hand basin built into a vanity unit, shower cubicle with electric shower with waterproof wall panels, heated towel rail, extractor, tiling to water sensitive areas.
Bedroom Two 11'10" x 7'2" (3.6m x 2.18m). A lovely room with Upvc double glazed window to front aspect, radiator, television point, built in wardrobe.
Bedroom Three 9'9" x 8' (2.97m x 2.44m). Upvc double glazed window to front aspect, radiator, television point, built in wardrobe.
Family Bathroom 7'10" x 5'4" (2.4m x 1.63m). Re-fitted white bathroom suite comprising of low level WC, wash hand basin with mixer tap built into a vanity unit, panel bath with mixer tap and shower attachment, waterproof wall panels, heated towel rail, extractor, opaque Upvc double glazed window to rear aspect.
Outside
Front A low maintenance frontage with block paved drive for two cars leading to garage, block paved pathway to front entrance.
Garage 9'6" x 8'6" (2.9m x 2.6m). Part converted garage with roller shutter door, power and light connected, radiator.
Rear A Southerly facing rear garden with paved patio area with gated access to side of the property, external power point, outside tap, steps up to lawned area set on two levels, outside light, the garden is enclosed by timber fencing.
Important information
This is a Freehold property.
Property Ref: 5766_DAV200296
Similar Properties
The Rowans, DAVENTRY, Northamptonshire, NN110QA
3 Bedroom Semi-Detached House | £234,500
***CUL-DE-SAC LOCATION***CLOSE TO PARKLAND, SCHOOLING, SPORTS CLUBS, SHOP & AMENITIES***FLEXIBLE ACCOMMODATION***DRIVEWA...
St Hildas Close, DAVENTRY, Northamptonshire, NN11
3 Bedroom Semi-Detached House | £230,000
***LARGE L SHAPED PLOT***NO UPPER CHAIN***POPULAR LOCATION***CUL-DE-SAC***VIEWING ADVISED***Offered for sale with NO UPP...
Timken Way, DAVENTRY, Northamptonshire, NN11
2 Bedroom Terraced House | £225,000
***TWO BEDROOM PROPERTY***OFF ROAD PARKING***TWO DOUBLE BEDROOMS***DOWNSTAIRS CLOAKROOM***A two bedroom double bedroom p...
Ennerdale Close, DAVENTRY, Northamptonshire, NN11
2 Bedroom Semi-Detached House | £240,000
*** NO UPPER CHAIN *** SOUGHT AFTER LOCATION *** FLEXIBLE ACCOMMODATION *** WELL PRESENTED ***Located on the SOUGHT AFTE...
St Augustin Way, DAVENTRY, Northamptonshire, NN11
3 Bedroom Semi-Detached House | £240,000
***NO UPPER CHAIN***18FT LOUNGE***16'10 GARAGE***TWO/THREE BEDROOMS***RE-FITTED SHOWER ROOM***OFFERED WITH NO UPPER CHAI...
Brampton Grange Drive, Middlemore, DAVENTRY, Northamptonshire, NN11
2 Bedroom Terraced House | £245,000
***NO UPPER CHAIN***POPULAR LOCATION***VERY WELL PRESENTED***MODERN HOME***VIEWING ADVISED***Offered for sale WITH NO UP...
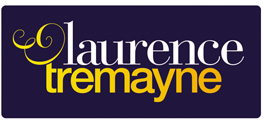
Laurence Tremayne (Daventry)
10-12 Oxford Street, Daventry, Northamptonshire, NN11 4AD
How much is your home worth?
Use our short form to request a valuation of your property.
Request a Valuation
