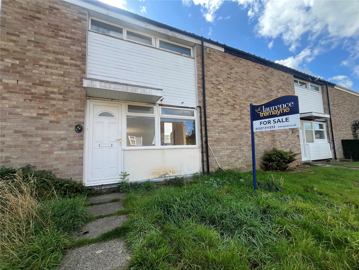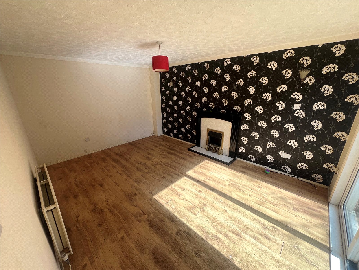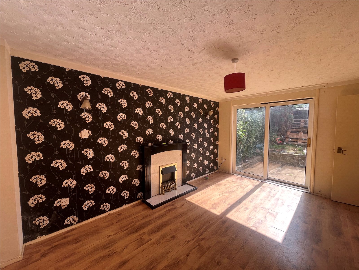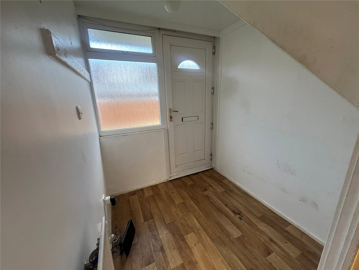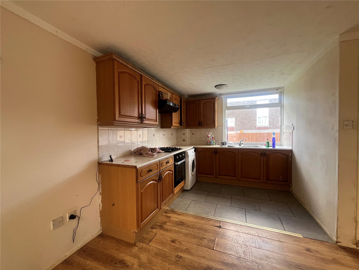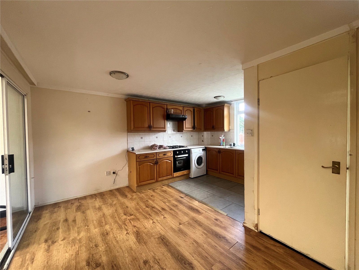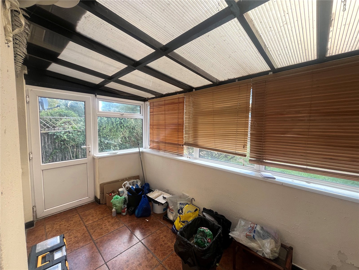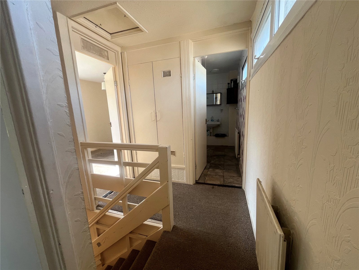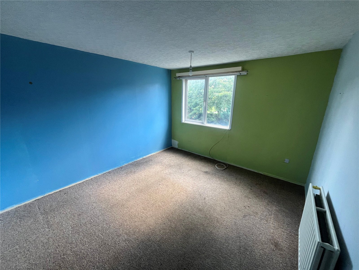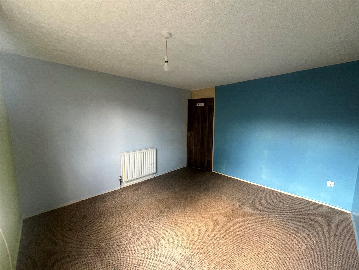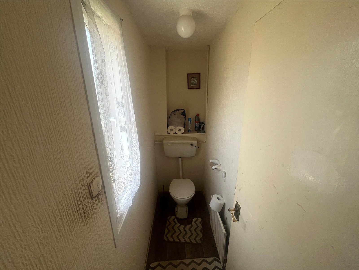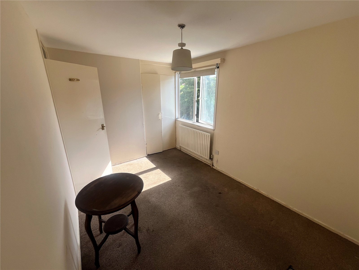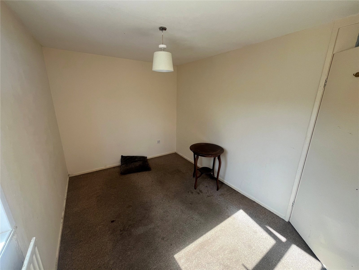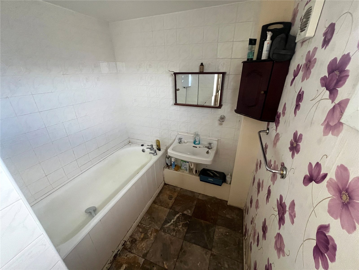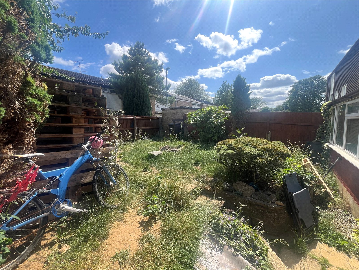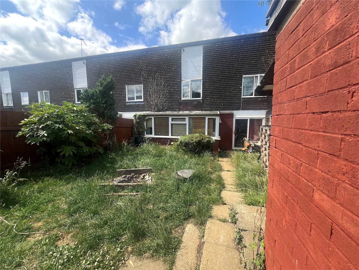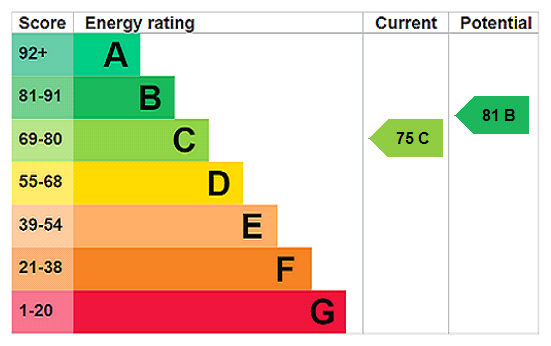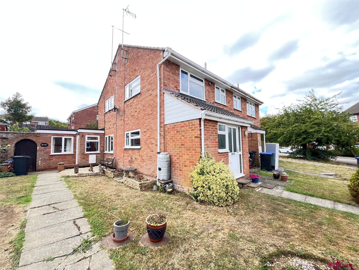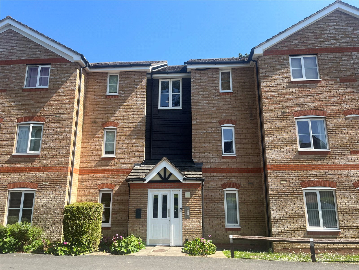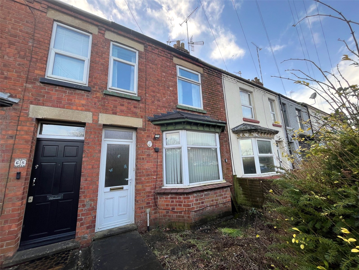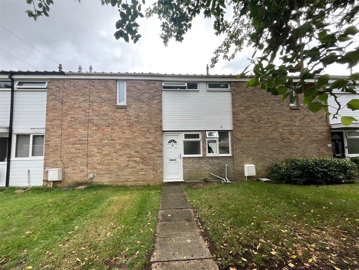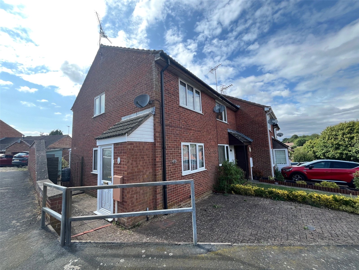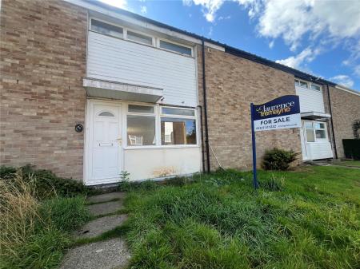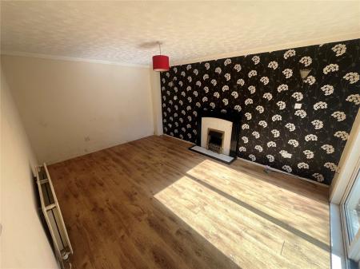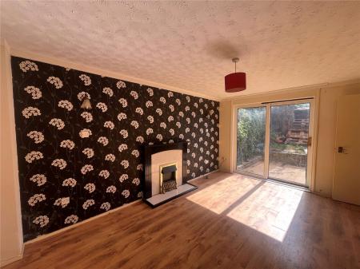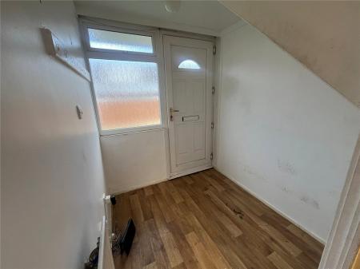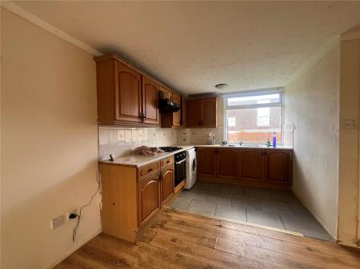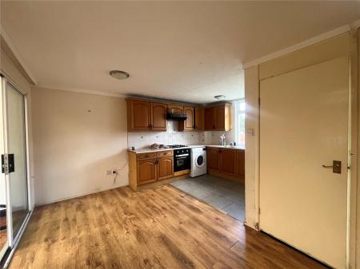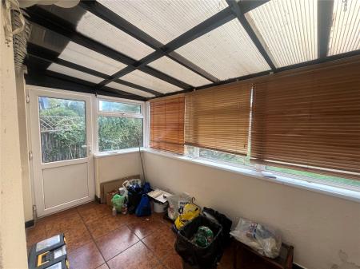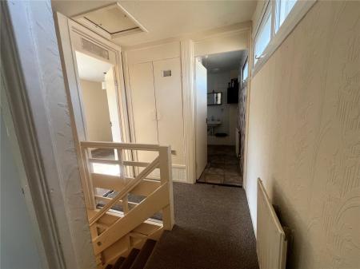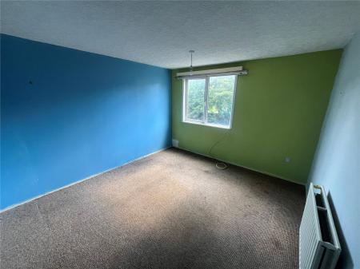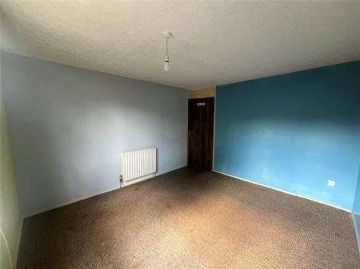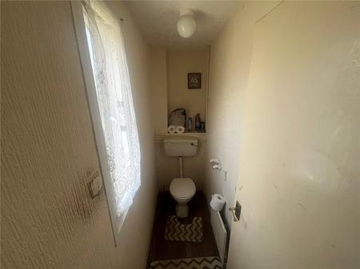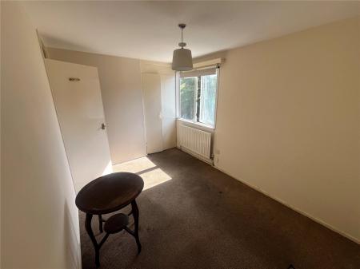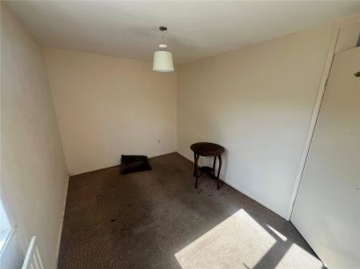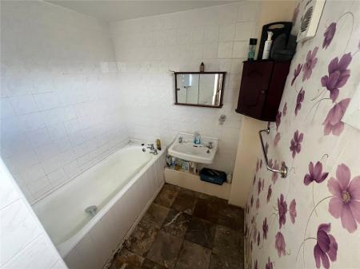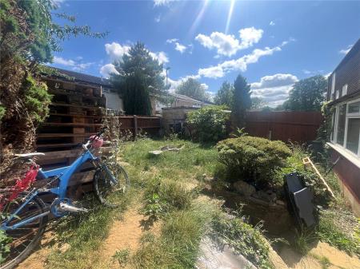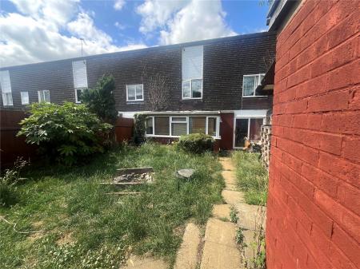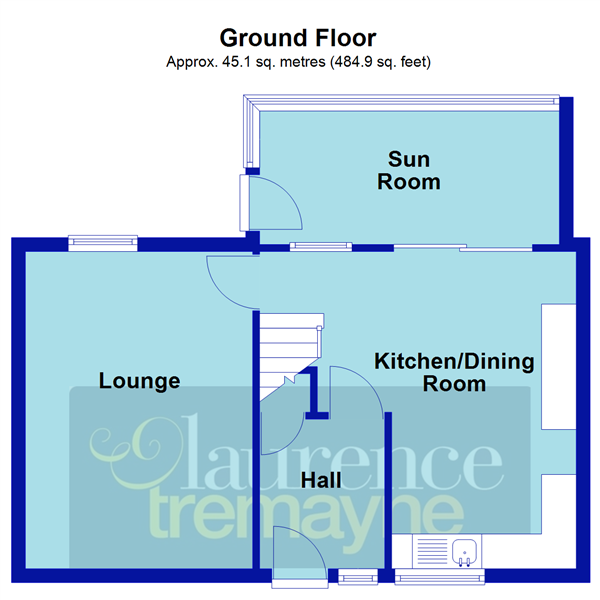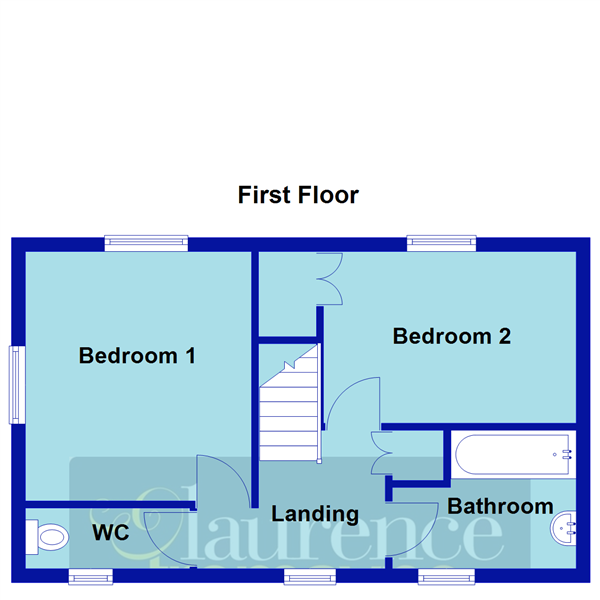2 Bedroom Terraced House for sale in Northamptonshire
A two bedroom mid-terraced property located on the popular Grange Development. The property comprises of covered entrance porch, entrance hall, kitchen/diner, lounge and a garden room on the ground floor, whilst upstairs there are TWO BEDROOMS a bathroom and separate WC. The property also benefits from majority Upvc double glazing, GAS TO RADIATOR HEATING with a COMBINATION BOILER and GARDENS TO FRONT AND REAR. Energy Rating - C
Entered Via a UPVC double glazed door set under a storm canopy porch leading to the entrance hall.
Entrance Hall 7'11" x 5'11" (2.41m x 1.8m). The entrance hall has a wall mounted single panel radiator, a frosted UPVC double glazed window to the front aspect, an understairs storage cupboard and a door leading to the Kitchen/diner.
Kitchen/Diner 15' (4.57m) Reducing to 8'9" (2.67m) x 15' (4.57m). A good sized kitchen/diner is fitted with a good range of oak fronted base and wall mounted cabinets. The work-surfaces have tiled splash backs and are inset with a single bowl stainless steel sink unit and a four-burner gas hob. Set over the hob is a recirculating cooker hood and set underneath is an electric oven. There is also plumbing for an automatic washing machine and space for a fridge/freezer. There are UPVC double glazed windows to the front aspect and looking on to the garden room as well as a wall mounted double panel radiator. A staircase leads from to the first floor landing. A double glazed sliding patio door leads from the kitchen diner to the garden room and there is a door leading to the lounge.
Lounge 15' x 10'9" (4.57m x 3.28m). This good sized living room has a wall mounted double panel radiator and sliding patio door leading to the rear garden.
Sun Room 14'2" x 6'4" (4.32m x 1.93m). The garden room is of brick construction with UPVC double glazed windows and door leading to the rear garden and a polycarbonate roof. There is tiled flooring and a wall mounted single panel radiator.
Landing With doors leading to all first floor rooms, two UPVC double glazed window to the front aspect, access to the main roof space and a built in cupboard.
Bedroom One 11'10" x 10'8" (3.6m x 3.25m). This good sized room has a wall mounted double panel radiator and a UPVC double glazed window overlooking the rear garden.
Bedroom Two 11'11" x 8'11" (3.63m x 2.72m). The second bedroom has a wall mounted single panel radiator, UPVC double glazed window overlooking the rear garden and a built in double cupboard.
Bathroom 8'8" x 6'7" (2.64m x 2m). The bathroom is fitted with a white suite comprising panel front bath and wall mounted wash hand basin. There is a wall mounted single panel radiator and tiling to the water sensitive areas with a fully tiled shower area around the bath.
Seperate WC 7'9" x 2'10" (2.36m x 0.86m). With a white low flush WC, wall mounted single panel radiator and a frosted UPVC double glazed window to the front aspect.
Outside Front The front garden is laid to lawn with a paved path leading to the storm porch.
Outside Rear The paved patio leads via steps up to a lawned area with rear pedestrian access and a brick built storage shed set at the end of the garden.
Property Ref: 5766_DAV250292
Similar Properties
St Peters Close, DAVENTRY, Northamptonshire, NN11
1 Bedroom End of Terrace House | £150,000
***ONE BEDROOM PROPERTY***15FT LOUNGE***OFF ROAD PARKING***KITCHEN***SHOWER ROOM***A ONE DOUBLE BEDROOM end of terrace p...
Baddesley Close, DAVENTRY, Northamptonshire, NN11
3 Bedroom Semi-Detached House | £145,000
***THREE BEDROOM SEMI-DETACHED***50% SHARED OWNERSHIP***OPEN PLAN KITCHEN/DINER***OFF ROAD PARKING***A well-presented th...
Daneholme Close, DAVENTRY, Northamptonshire, NN11
2 Bedroom Apartment | £115,000
PUBLIC NOTICE 27 Daneholme Close Daventry NN11 0PNWe are acting in the sale of the above property and have received an o...
Braunston Road, DAVENTRY, Northamptonshire, NN11
2 Bedroom Terraced House | £175,000
***NO UPPER CHAIN***TWO BEDROOM VICTORIAN TERRACE***25FT LOUNGE/DINER***KITCHEN***UTILITY ROOM***LARGE WESTERLY FACING R...
Trent Walk, DAVENTRY, Northamptonshire, NN11
2 Bedroom Terraced House | £185,000
***TWO DOUBLE BEDROOMS***15FT LOUNGE***15FT KITCHEN/DINER***RE-FITTED SHOWER ROOM***A TWO DOUBLE BEDROOM terraced proper...
Balliol Road, DAVENTRY, Northamptonshire, NN11
2 Bedroom End of Terrace House | Offers Over £190,000
***NO UPPER CHAIN***TWO BEDROOM END TERRACE***15'10 LOUNGE***CONSERVATORY***OFF ROAD PARKING.Offered with NO UPPER CHAIN...
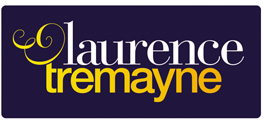
Laurence Tremayne (Daventry)
10-12 Oxford Street, Daventry, Northamptonshire, NN11 4AD
How much is your home worth?
Use our short form to request a valuation of your property.
Request a Valuation
