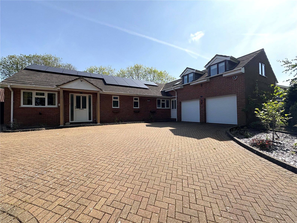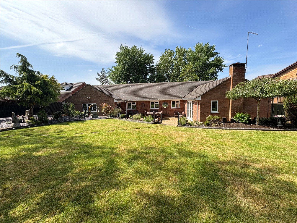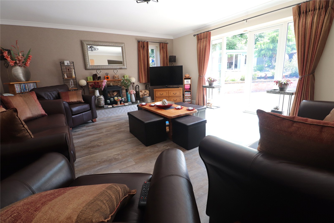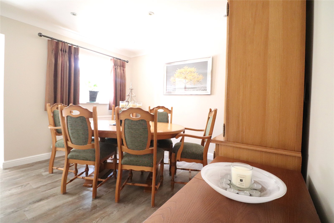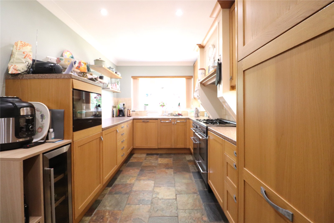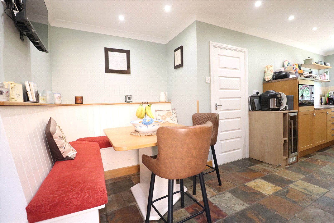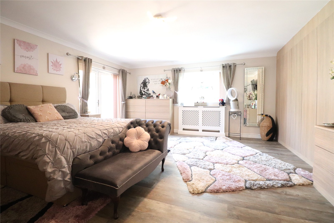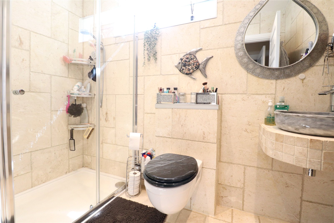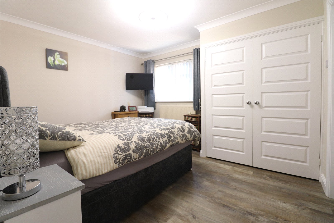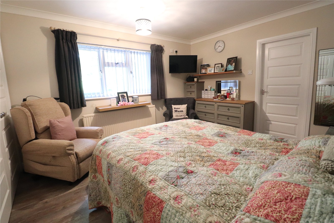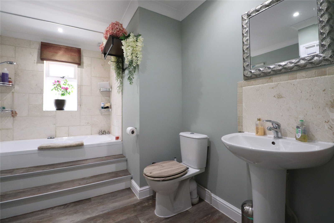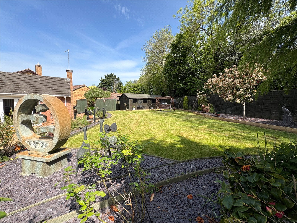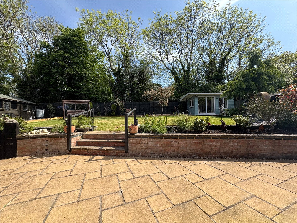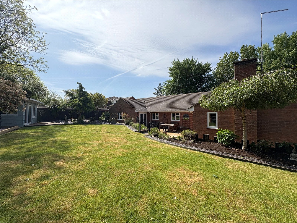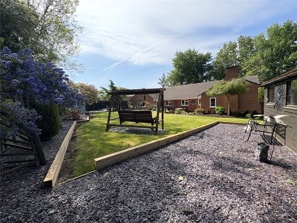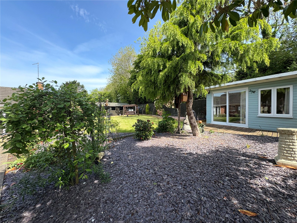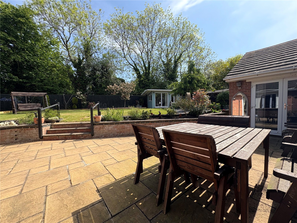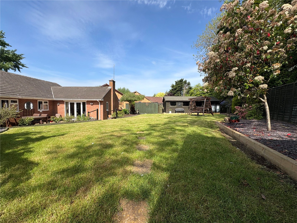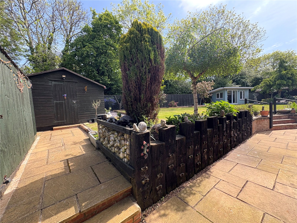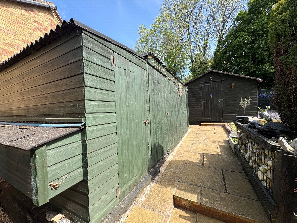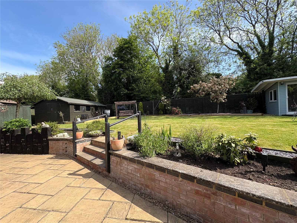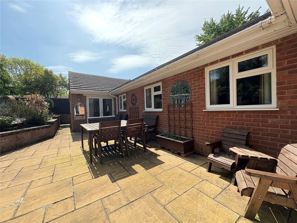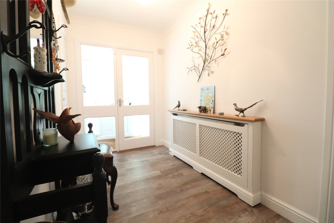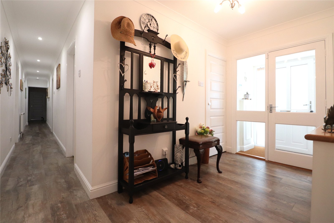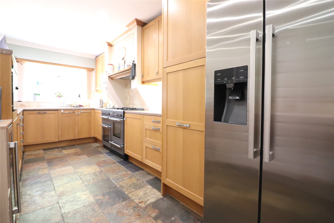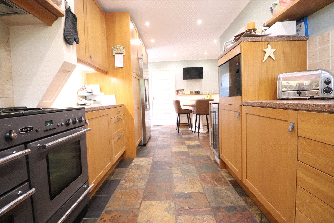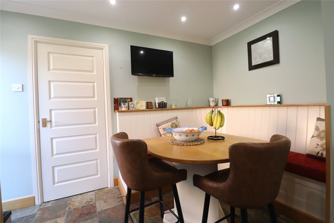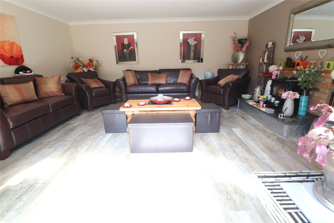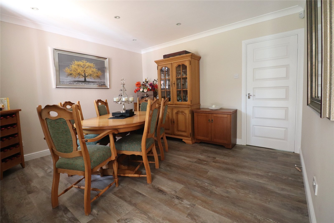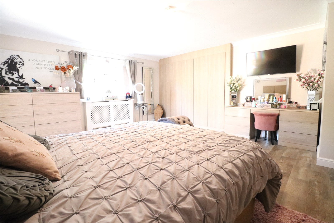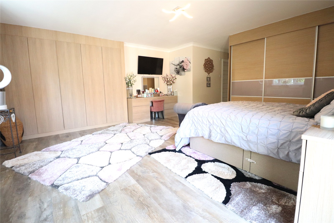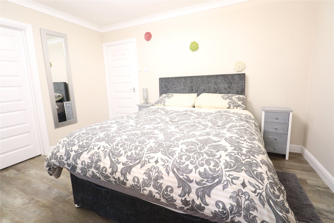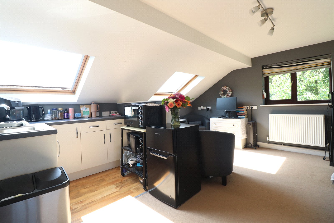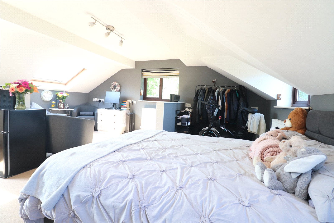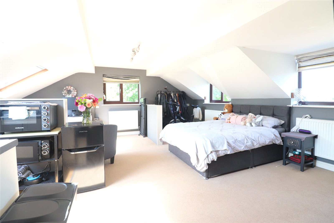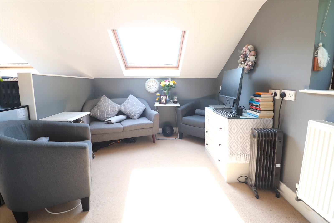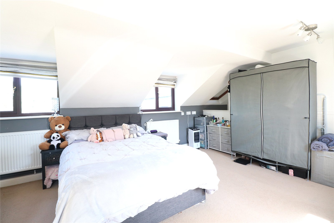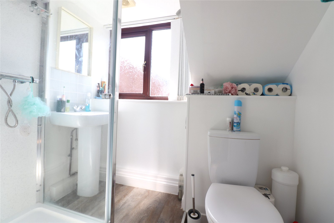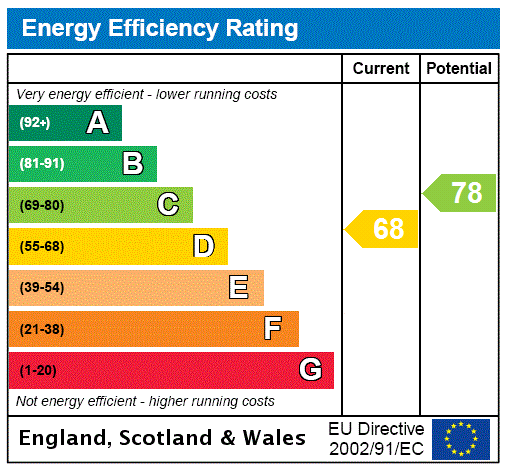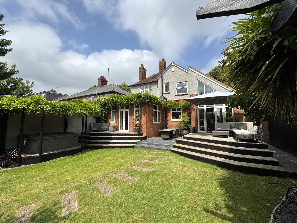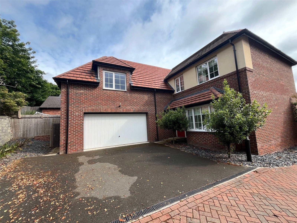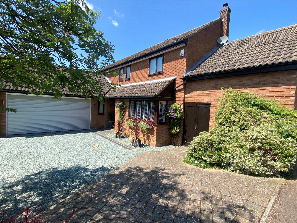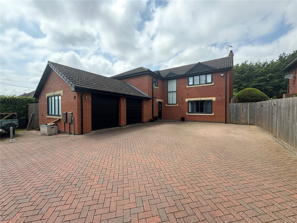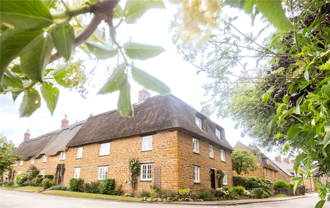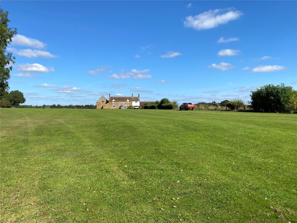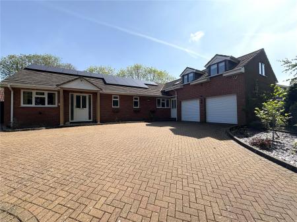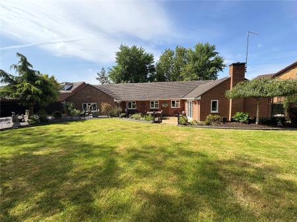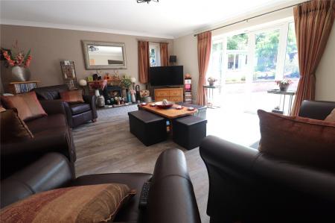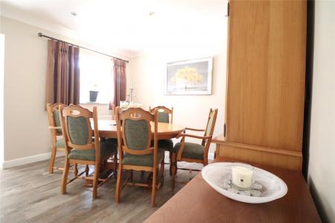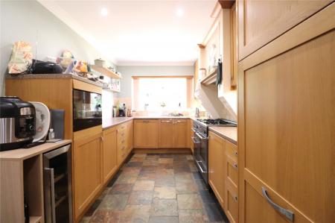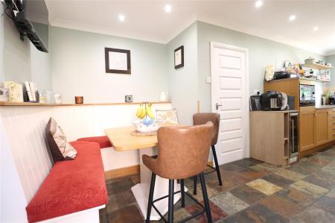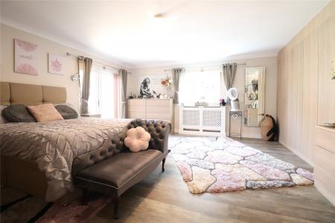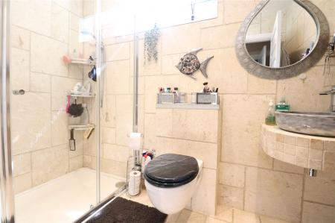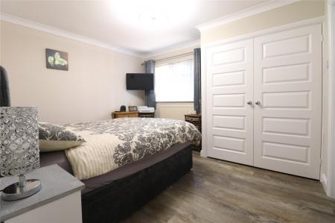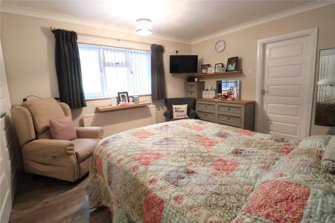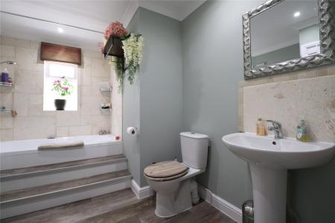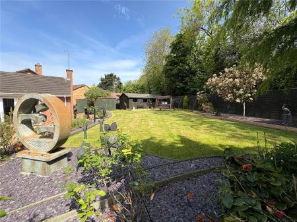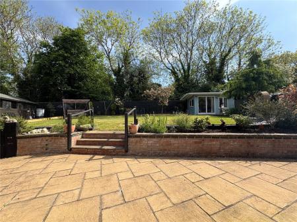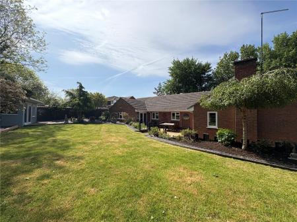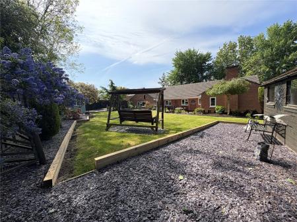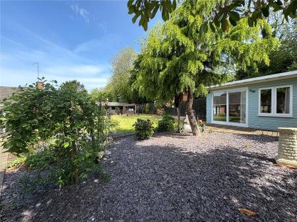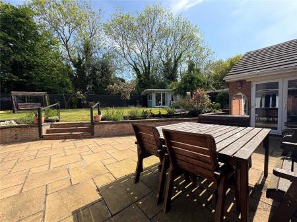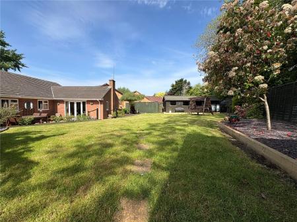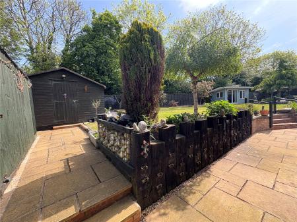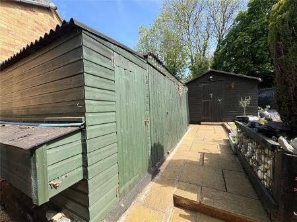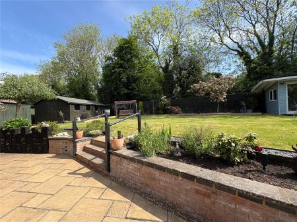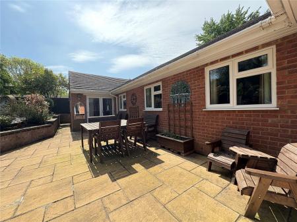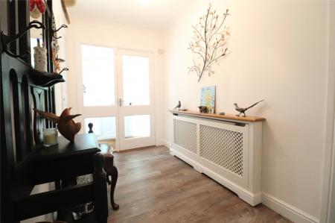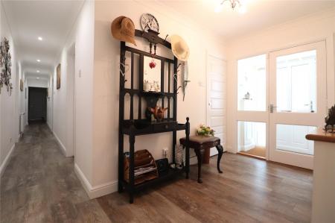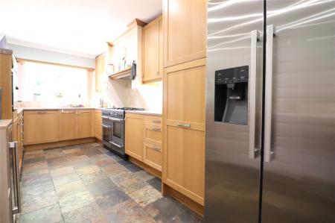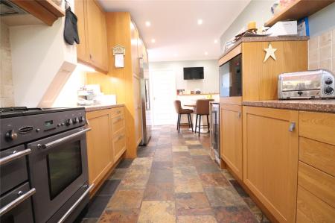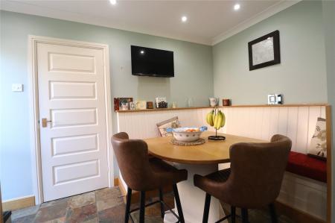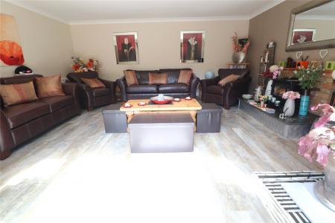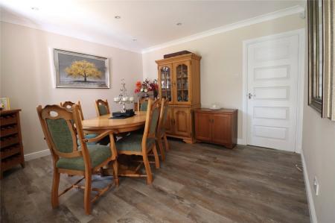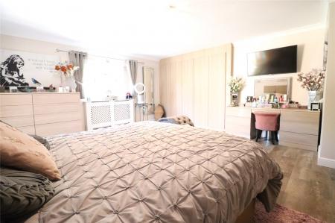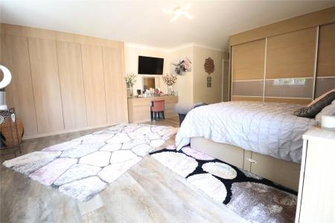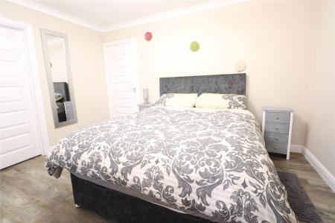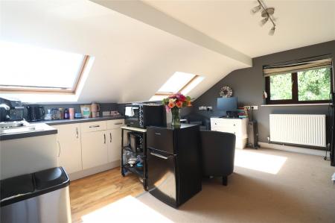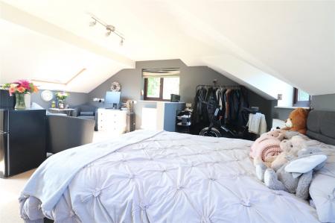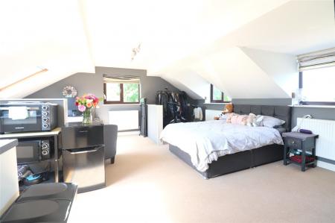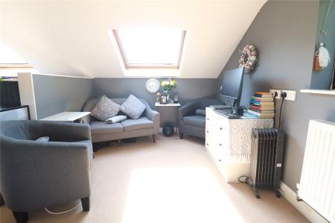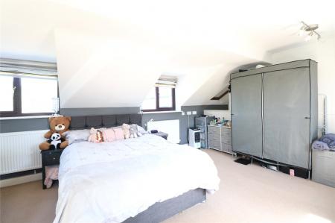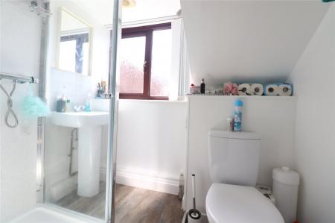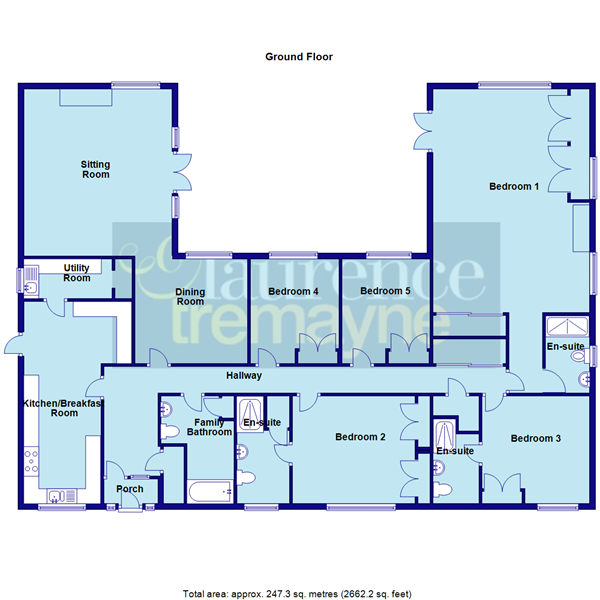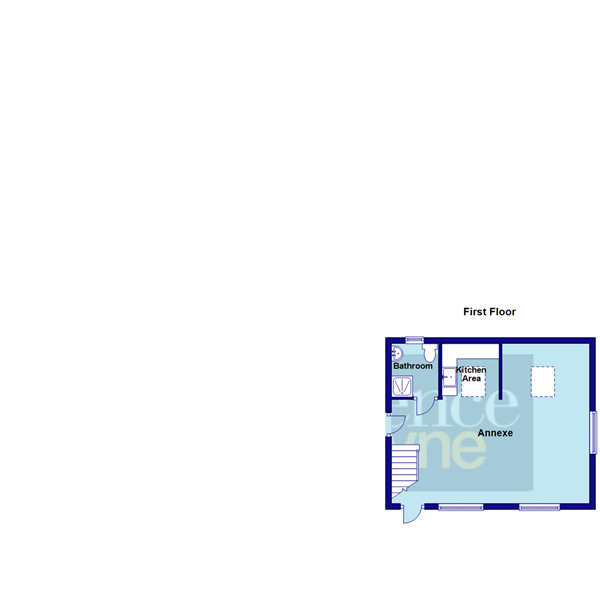5 Bedroom Detached House for sale in Northamptonshire
***INDIVIDUALLY DESIGNED FAMILY RESIDENCE***DECEPTIVELY SPACIOUS ACCOMMODATION OF APPROX 2650 SQ FT*** SELF CONTAINED ANNEXE***SUPERB LANDSCAPED GARDENS***DOUBLE GARAGE***VIEWING ESSENTIAL****
Located within close proximity of the Town Centre is this BEAUTIFULLY PRESENTED and INDIVIDUALLY DESIGNED detached family home positioned in a non estate small cul-de-sac. With SPACIOUS ACCOMMODATION to the main property comprising kitchen, utility room, sitting room, separate dining room, FIVE DOUBLE BEDROOMS, THREE ENSUITES and family bathroom. Whilst the SELF-CONTAINED ANNEXE has a kitchenette with open plan bedroom/dining/sitting area and ENSUITE. Externally the property boasts a STUNNING LANDSCAPED REAR GARDEN, Large workshop and additional storage sheds, covered and gated car port EXTENSIVE BLOCK PAVED DRIVEWAY and DOUBLE GARAGE. VIEWING IS ESSENTIAL. EPC - D
Entered Via a Upvc double glazed door set under an oak frame canopy porch with frosted single pane full length glazed inset panels either side and LED lighting, giving access into :-
Entrance Porch Fitted coir mat, alarm control panel, glazed door through to:-
Main Hallway 12'1" x 5'11" (3.68m x 1.8m). Wood laminate flooring, coved ceiling, double panel radiator, built in cupboard to one corner with hanging space for coats, white feature doors to kitchen, sitting room and dining room, central passageway which runs through the property leading to all remaining rooms
Kitchen/Breakfast Room 22'1" (6.73m) x 11'9" (3.58m) reducing to 8'4" (2.54m). A good size and beautifully presented room with kitchen to one end and dining area with built in seating to the other, the kitchen is fitted with a comprehensive range of built in appliances and base and eye level units with ample work surfaces over to three walls, built in Rangemaster cooker with built in extractor fan over, built in dishwasher, space for American style fridge (the current one may be available by separate negotiation), built in eye level microwave, inset one and a half bowl single drainer sink unit with mixer tap over, tiled splash backs, tiled floor, coved ceiling with inset LED downlighters, Upvc double glazed window to front aspect, Upvc double glazed door to side of property, white feature door to:
Utility Room 9'1" x 4'5" (2.77m x 1.35m). Fitted with matching base and eye level units with work surfaces over to two walls, continuation of tiled floor, tiled splash backs, space and plumbing for washing machine, space for tumble dryer, space for full height freezer, LED downlighters, Upvc double glazed window to side aspect with tiled sill, single panel radiator, opening to walk in storage cupboard.
Dining Room 12'4" x 11'6" (3.76m x 3.5m). Continuation of wood effect laminate flooring from hallway, coved ceiling with inset LED downlighters, Upvc double glazed window to rear aspect with single panel radiator under, 4' wide walkway through to :-
Sitting Room 18'3" x 16'4" (5.56m x 4.98m). Again a beautifully presented and good size family room with continuation of wood effect laminate flooring from dining room, the focal point of the room is a feature fireplace with wood burning stove, Upvc double glazed double opening doors with full height windows either side to side aspect, Upvc double glazed window to rear aspect, double panel radiator, coved ceiling
Inner Hallway 39' x 2'11" (11.89m x 0.9m). The inner hallway leads to all remaining rooms, coved ceiling with inset LED downlighters, double panel radiator, built in walk in storage cupboard with door activated lighting, wood effect laminate flooring
Principal Bedroom 18'7" x 16'3" (5.66m x 4.95m). A vast and impressive main bedroom which is dual aspect with views over the garden and fitted with a range of bedroom furniture to include large triple wardrobe to one wall with part mirrored sliding doors and further wardrobes to one corner with soft push opening and closing doors, coved ceiling, wood effect laminate flooring, two wall light points, Upvc double glazed window to rear aspect with single panel radiator under, Upvc double glazed French style double doors to garden, white panel door to :-
Ensuite Bathroom 8'6" x 4'10" (2.6m x 1.47m). A beautifully refitted ensuite with full Travertine tiled floor and walls and fitted with a three piece suite comprising of a close couple push flush WC, feature marble circular wash hand basin with central chrome mixer tap set onto a floating shelf with mosaic edging and Travertine base, shower cubicle with glass side and sliding door and 'Aqualisa Quartz' shower, heated chrome towel rail, extractor fan, inset spotlights, frosted Upvc double glazed window to side aspect
Bedroom Two 12'11" (3.94m) x 11'8" (3.56m) to front of wardrobes. Two built in double wardrobes which run the width of the room, coved ceiling, wood effect laminate flooring, Upvc double glazed window to front aspect with single panel radiator under, door to;
Ensuite Bathroom 11'8" x 5'9" (3.56m x 1.75m). Fitted with a three piece suite comprising double width shower cubicle with glass sliding doors and chrome bar shower, pedestal wash hand basin with central chrome mixer tap over and push flush close coupled WC, coved ceiling, downlighters, heated chrome towel rail, built in cupboard to one corner, wood effect laminate flooring, frosted Upvc double glazed window to front aspect.
Bedroom Three 12'7" (3.84m) x 10'10" (3.3m) including wardrobe. Built in double wardrobe to one corner, wood effect laminate flooring, coved ceiling, Upvc double glazed window to front aspect with single panel radiator under, white panel door to :-
Ensuite Bathroom 9' x 4'1" max (2.74m x 1.24m max). Fitted with a three piece suite comprising shower cubicle with glass door and chrome bar shower, pedestal wash hand basin with central chrome mixer tap over and close coupled push flush WC, coved ceiling, downlighters, built in cupboard, heated chrome towel rail, continuation of wood effect laminate flooring
Bedroom Four 11'7" x 9'9" (3.53m x 2.97m). Built in double wardrobe to one corner, coved ceiling, Upvc double glazed window to rear aspect with single panel radiator under, wood effect laminate flooring
Bedroom Five 11'7" x 9'9" (3.53m x 2.97m). Built in double wardrobe to one corner, coved ceiling, Upvc double glazed window to rear aspect with single panel radiator under, wood effect laminate flooring
Family Bathroom 11'7" (3.53m) x 8' (2.44m) reducing to 5'11" (1.8m). A superb family bathroom with fitted white three piece suite comprising jacuzzi bath entered via full width steps, pedestal wash hand basin with central chrome mixer tap over and close coupled WC, heated chrome towel rail, coved ceiling, LED downlighters, extractor fan, airing cupboard, frosted Upvc double glazed window to front aspect
Annexe Located above the double garage and with its own access via a French Upvc double glazed door leading to the staircase which leads into the open plan space. A kitchenette is situated to one corner with base units with rolled edge work surfaces over and inset stainless steel sink with swan neck mixer tap over, wood effect flooring, Velux window to side aspect. The rest of the room is open plan and multi aspect with Velux window to side aspect, Upvc double glazed window to rear aspect, white panel door to access loft space, further white panel door to :-
Ensuite Bathroom Fitted with a white three piece suite comprising of a low level push flush WC, pedestal wash hand basin with central chrome mixer tap and tiled splashback and shower cubicle with glass door and chrome bar shower, extractor fan, frosted Upvc double glazed window to side aspect
Attic Storage above the Bungalow: Entered via a locked door there is boarded storage above the bungalow, the heating system is also located through the door with Vaillant boiler and large capacity water cylinder
Outside
Front A good size shaped block paved driveway providing ample parking and leading to the garages, low maintenance garden with decorative borders either side of the driveway with broken slate and railway sleepers, barked planted bed to the side of the garage, gated access to the rear of property, outside tap, outside lights
Double Garage Fitted with twin Horman doors, power and light connected
Rear The beautiful rear garden measures approximately 88ft in width and is not overlooked from the rear, a large slabbed patio connects the lounge and sitting room with three steps leading to a good size lawned area, the landscaping includes vertical reclaimed railway sleepers and brick retaining walls and barked flower beds. To the side of the property is a covered block paved tandem car port accessed via twin timber gates. Behind the car port is a substantial timber workshop measuring 23" x 11" with power and lighting fitted. In addition there are two further storage sheds. Enclosed to all sides offering a high degree of privacy, outside lights, outside tap
Agents Note Solar panels
Fitted in 2023
Owned outright
Reduced electricity
Important Information
- This is a Freehold property.
Property Ref: 5766_DAV250196
Similar Properties
Badby Road West, DAVENTRY, Northamptonshire, NN11
4 Bedroom Detached House | £600,000
***EXTENDED 3/4 BEDROOM DETACHED***24FT LOUNGE***BESPOKE KITCHEN/BREAKFAST ROOM***LARGE PRIVATE REAR GARDEN***CLOSE TO T...
Forget Me Not Way, DAVENTRY, Northamptonshire, NN11
5 Bedroom Detached House | £550,000
***NO UPPER CHAIN***FIVE BEDROOM DETACHED***21'8 LOUNGE***22'4 KITCHEN/DINER***DOUBLE GARAGE***BEDROOM ONE WITH EN-SUITE...
Grovelands, DAVENTRY, Northamptonshire, NN11
4 Bedroom Detached House | £525,000
***BEAUTIFULLY PRESENTED FAMILY HOME***SUPERB REFITTED KITCHEN***24FT DUAL ASPECT LOUNGE***LARGE WORKSHOP***Viewing is h...
Ashby Road, DAVENTRY, Northamptonshire, NN11
4 Bedroom Detached House | £725,000
An INDIVIDUAL DETACHED FAMILY HOME positioned in a SOUGHT AFTER LOCATION within close proximity of the Town Centre, Coun...
Corner Farm, Main Street, ASHBY ST LEDGERS, Warwickshire, CV23
5 Bedroom House | £975,000
**BEAUTIFUL FIVE BEDROOM PERIOD RESIDENCE**17th CENTURY FORMER FARM HOUSE**SUPERBLY PRESENTED THROUGHOUT***3195st ft ACC...
Horley Fields Farm, HORLEY, Banbury, OXON, OX15
3 Bedroom Farm | Guide Price £1,200,000
***HOUSE AND ADJOINING OUTBUILDINGS TOTALLING IN EXCESS OF 6100SQ FT***RURAL SETTING IN APPROX 4.
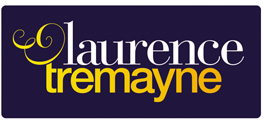
Laurence Tremayne (Daventry)
10-12 Oxford Street, Daventry, Northamptonshire, NN11 4AD
How much is your home worth?
Use our short form to request a valuation of your property.
Request a Valuation
