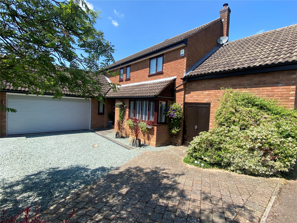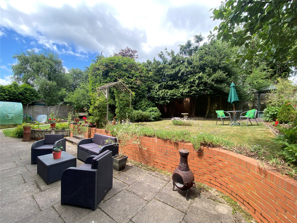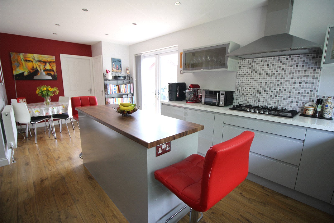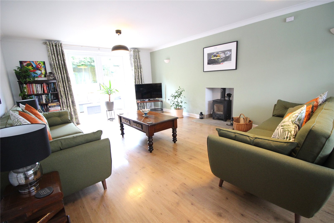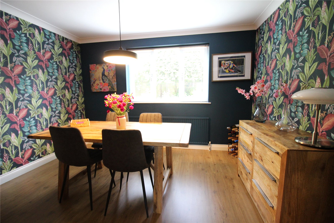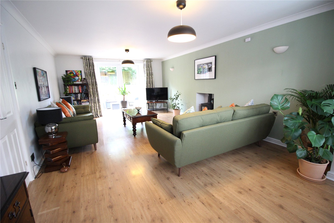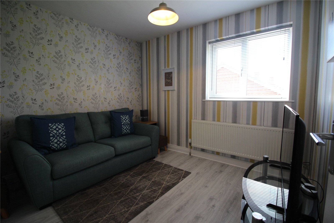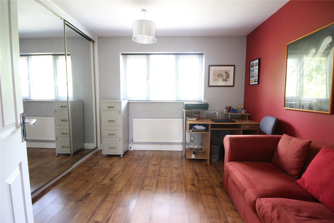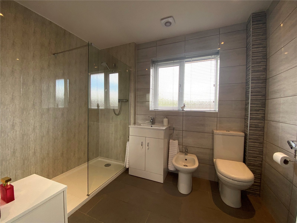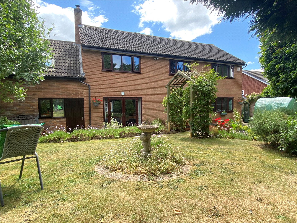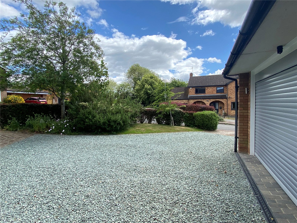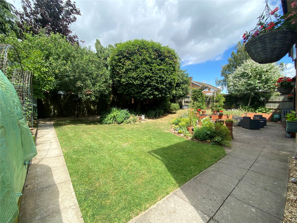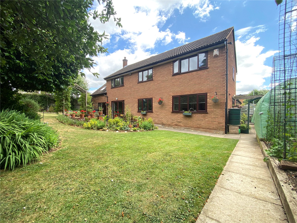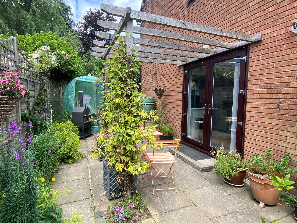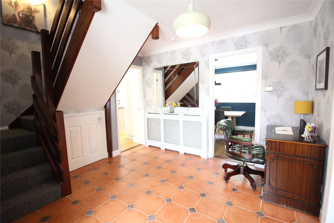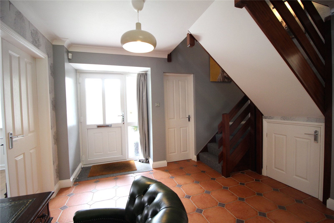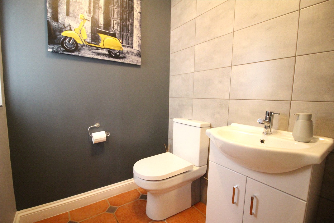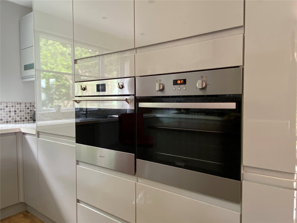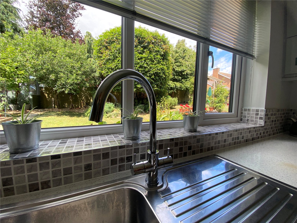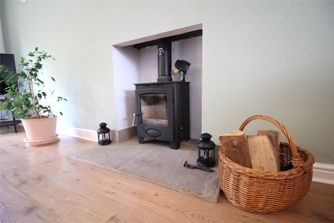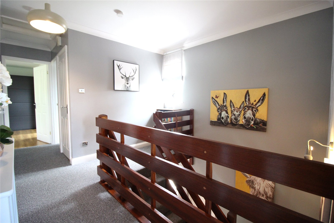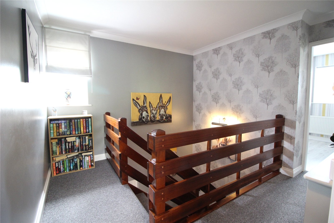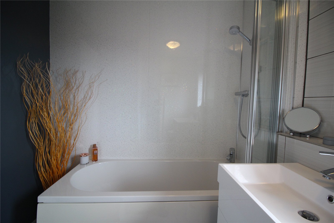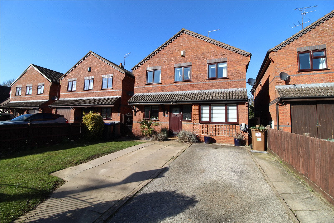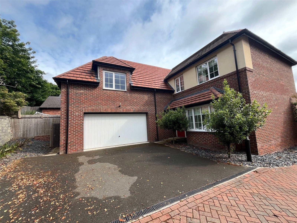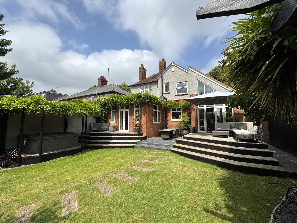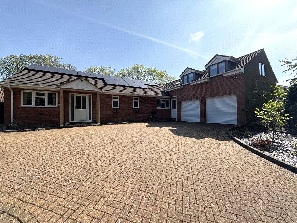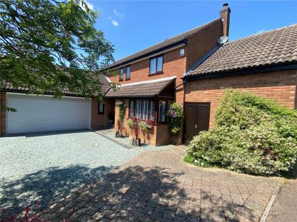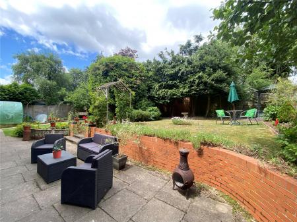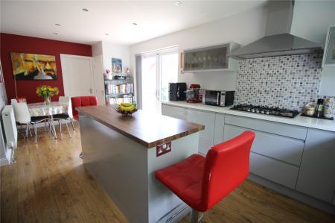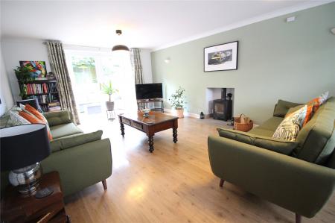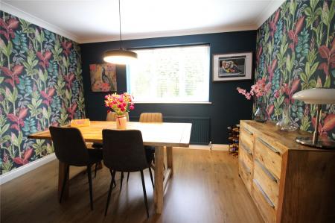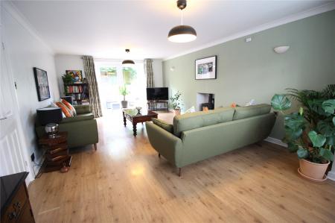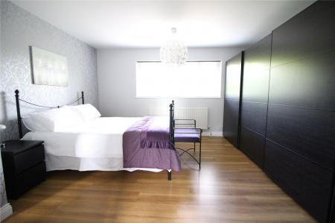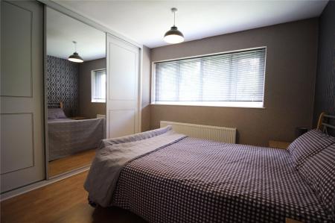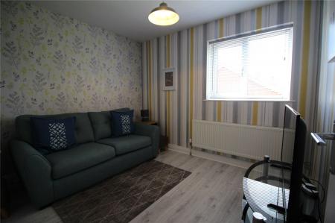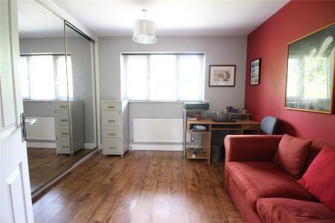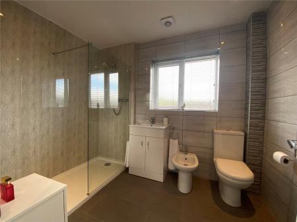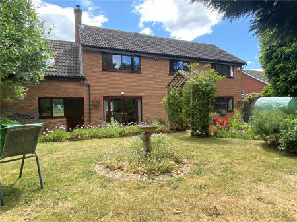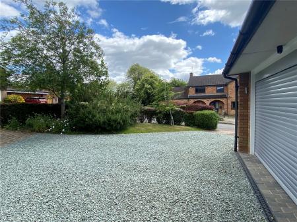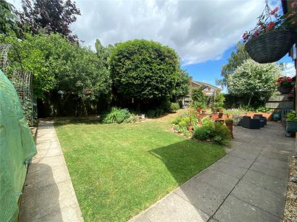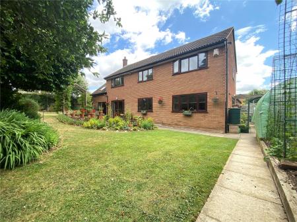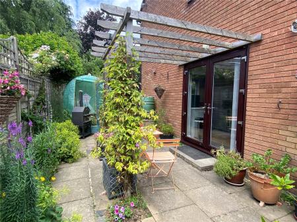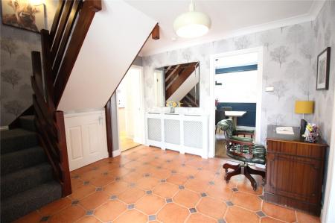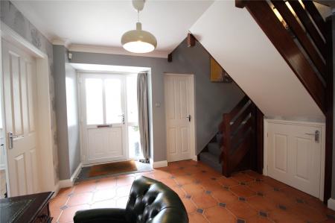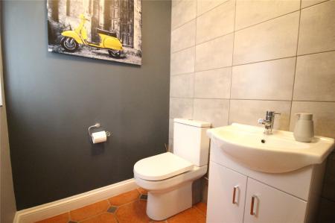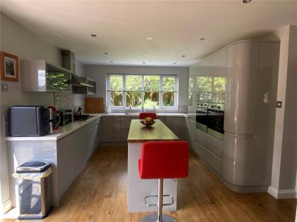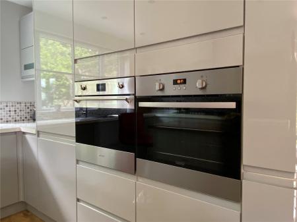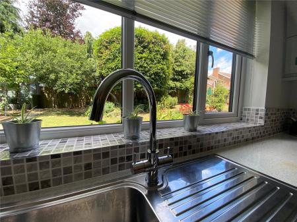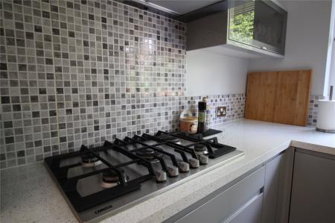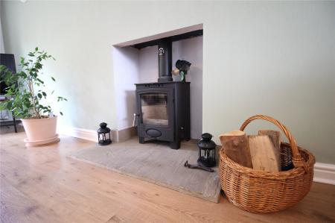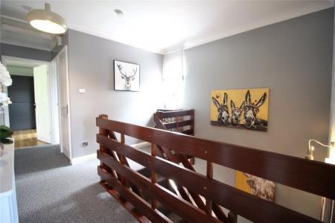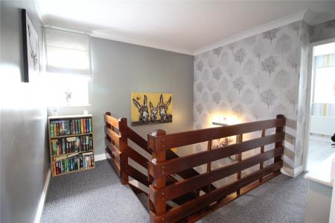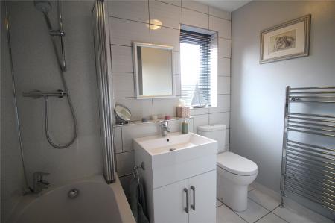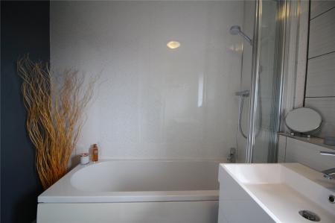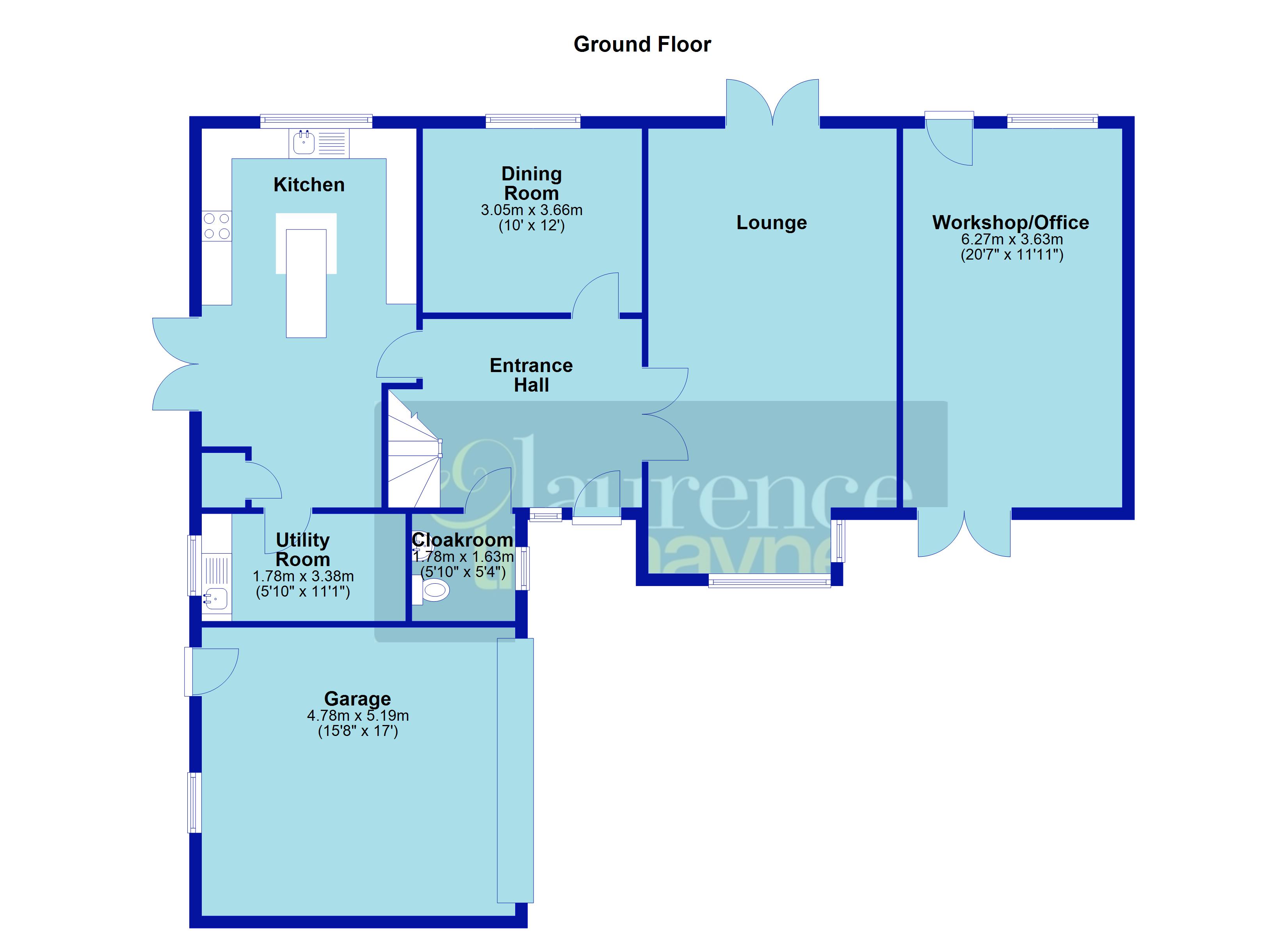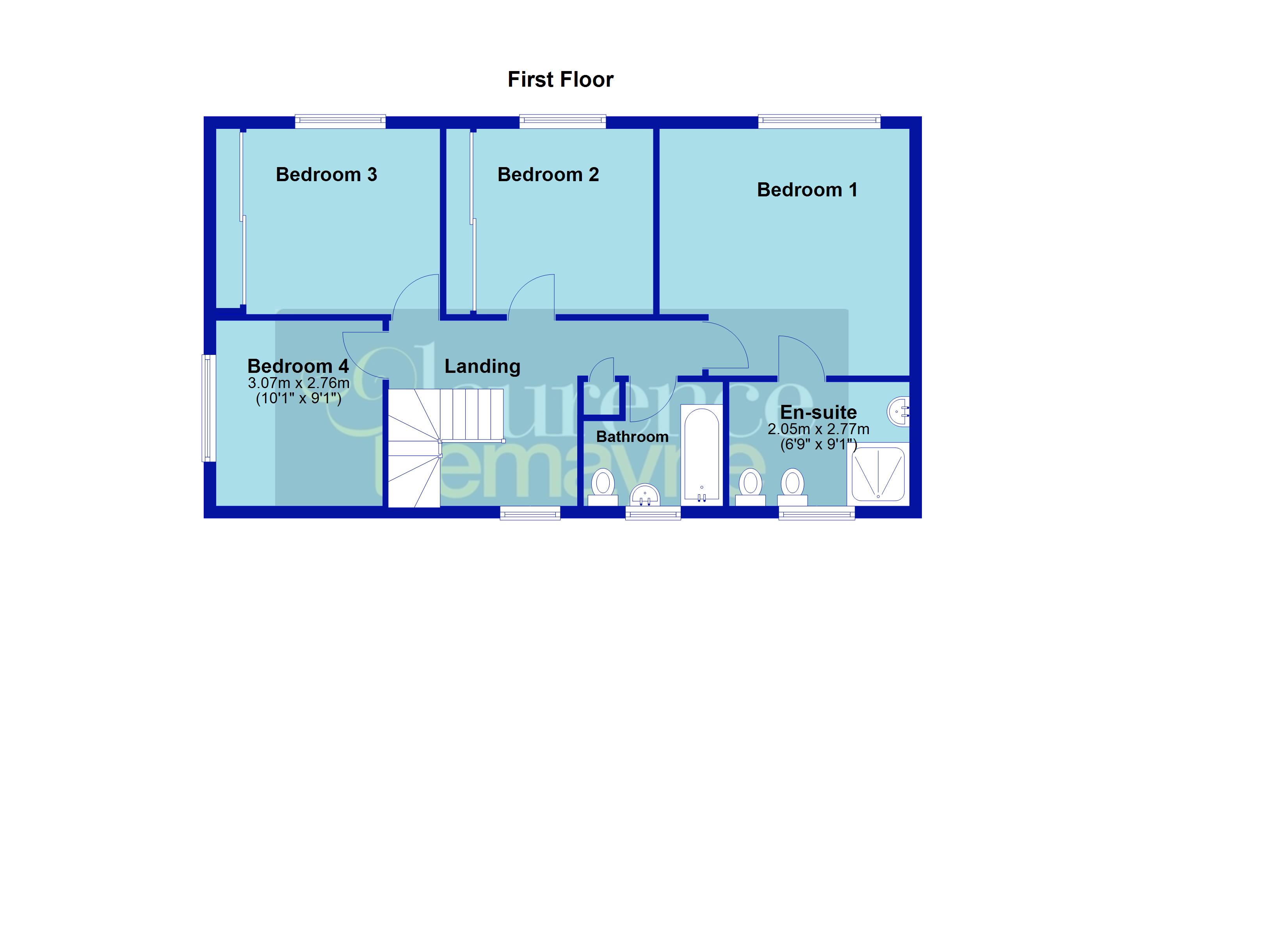4 Bedroom Detached House for sale in Northamptonshire
***BEAUTIFULLY PRESENTED FAMILY HOME***SUPERB REFITTED KITCHEN***24FT DUAL ASPECT LOUNGE***LARGE WORKSHOP***
Viewing is highly recommended of this much improved and beautifully presented four double bedroom family home located on a small development of individually designed homes. The property offers very well proportioned rooms throughout and benefits from refitted kitchen, refitted cloakroom, ensuite bathroom, Upvc double glazed windows and doors, gas radiator heating, double garage and lovely mature gardens. In addition a two storey workshop/office was added to the property which could be used for a multitude of purposes or even converted into an annex. EPC - TBC
Entered Via A Upvc oak wood effect door recessed into a storm porch with outside courtesy light to one side.
Entrance Hall 13'10" x 10'1" (4.22m x 3.07m). A spacious central hallway which sets the scene for this lovely family home. Dog leg stairs rising to first floor with built in storage cupboard under, tiled floor and coved ceiling, single panel radiator, doors to ground floor rooms
Downstairs Cloakroom 5'4" x 5'3" max (1.63m x 1.6m max). A refitted cloakroom with wash hand basin with vanity unit and close couple WC, tiling to one wall, tiled floor, Upvc double glazed window to front aspect, single panel radiator.
Lounge 24'2" x 13'5" max (7.37m x 4.1m max). A superb dual aspect lounge with the focal point being a cast log burner set onto a paved hearth, wall light points, coved ceiling, Upvc double glazed window to front aspect, Upvc double glazed double opening doors to garden, two double panel radiators.
Kitchen 20'7" (6.27m) x 11'9" (3.58m) reducing to 9'9" (2.97m). A beautifully presented kitchen which is laid out with kitchen to one end and dining area to the other, refitted with a replacement high gloss fronted kitchen to include curved corner unit, wide pan drawers and various pull out units to maximise space, in addition there is a central island unit, with wine rack, two stainless steel eye level side by side ovens, inset stainless steel five ring gas hob with extractor fan over, built in fridge, built in freezer, built in dish washer, inset stainless steel single drainer sink unit with swan neck mixer tap over, tiled splash backs, inset LED downlighters, wood flooring, Upvc double glazed window to rear aspect, Upvc double glazed double opening doors to garden, full height built in cupboard housing a Vaillant gas boiler, double panel radiator, door to:-
Utility Room 11'2" x 5'3" (3.4m x 1.6m). A good size utility room with base unit to one end with stainless steel single drainer sink unit over, two further full height cupboards, space and plumbing for washing machine, space for further appliances, tiled floor, Upvc double glazed window to side aspect, door to garage.
Dining Room 12' x 10' (3.66m x 3.05m). A lovely room with coved ceiling and wood laminate flooring, Upvc double glazed window to rear aspect, single panel radiator.
Landing 17' (5.18m) reducing to 10'3" (3.12m) x 10'1" (3.07m). A light and spacious central gallery landing with Upvc double glazed window to front aspect, coved ceiling, single panel radiator, doors to upstairs rooms
Bedroom One 13'7" x 13'4" max (4.14m x 4.06m max). Upvc double glazed window to rear aspect with single panel radiator under, door to:-
Ensuite 9'1" x 6'8" (2.77m x 2.03m). A beautifully refitted ensuite compr with four piece suite comprising of double width shower cubicle, wash hand basin with vanity unit, close couple WC and bidet, full tiling to all walls, heated chrome towel rail, inset downlighters, extractor fan, Upvc double glazed window to front aspect
Bedroom Two 11'10" x 10'1" (3.6m x 3.07m). Fitted with built in wardrobe to one wall with mirror fronted sliding doors, wood laminate flooring, Upvc double glazed window to rear aspect with single panel radiator under
Bedroom Three 11'7" x 10'1" (3.53m x 3.07m). Again fitted with built in wardrobe to one wall with sliding doors, wood laminate flooring, Upvc double glazed window to rear aspect with single panel radiator under,
Bedroom Four 10'1" x 9'9" (3.07m x 2.97m). A fourth double bedroom with wood laminate flooring, Upvc double glazed window to side aspect with single panel radiator under.
Bathroom 7'7" x 6'8" max (2.3m x 2.03m max). A refitted three piece bathroom comprising panel bath with shower over and glass shower screen, wash hand basin with vanity unit, close couple WC, tiled floor, heated chrome towel rail, extractor fan, Upvc double glazed window to front aspect.
Outside
Front An attractive frontage which is part paved and part gravelled with an in and out driveway, lawned area and planted boarders.
Double Garage 17' x 15'8" (5.18m x 4.78m). Pitched roof adding storage area in eaves, power and light fitted, electric roller door, personnel doors to both garden and utility room, window to rear aspect.
Workshop/Office 20'7" x 11'11" (6.27m x 3.63m). A very useful workshop which could be used for multiple purposes, currently with stairs to first floor with personnel doors to both front and rear. The workshop is not currently accessed from the house but a doorway could easily be added. Ideal for workshop/office, annex potential or incorporated into the main house.
Rear A lovely mature garden that offers a high degree of privacy, paved patio directly behind the house with a central lawned area with well stocked boarders, enclosed by 6ft timber fencing, vegetable garden to side.
Important Information
- This is a Freehold property.
Property Ref: 5766_DAV130015
Similar Properties
Kilsby Road, BARBY, Warwickshire, CV23
3 Bedroom Detached House | £495,000
***THREE BEDROOM DETACHED***16FT LOUNGE***LARGE REAR GARDEN BACKING ONTO A PADDOCK***LARGE RE-FITTED BATHROOM***20FT GAR...
Forget Me Not Way, DAVENTRY, Northamptonshire, NN11
4 Bedroom Detached House | £485,000
Located close to the Town Centre on the 'Danetre Place' Development is this IMMACULATELY PRESENTED double fronted detach...
West Street, WEEDON, Northamptonshire, NN7
4 Bedroom Detached House | £475,000
***FOUR BEDROOM DETACHED***SOUGHT AFTER VILLAGE***17FT LOUNGE***17FT DINING ROOM***STUDY/FAMILY ROOM***CONSERVATORY***OF...
Forget Me Not Way, DAVENTRY, Northamptonshire, NN11
5 Bedroom Detached House | £550,000
***NO UPPER CHAIN***FIVE BEDROOM DETACHED***21'8 LOUNGE***22'4 KITCHEN/DINER***DOUBLE GARAGE***BEDROOM ONE WITH EN-SUITE...
Badby Road West, DAVENTRY, Northamptonshire, NN11
4 Bedroom Detached House | £600,000
***EXTENDED 3/4 BEDROOM DETACHED***24FT LOUNGE***BESPOKE KITCHEN/BREAKFAST ROOM***LARGE PRIVATE REAR GARDEN***CLOSE TO T...
Yeomanry Close, DAVENTRY, Northamptonshire, NN11
5 Bedroom Detached House | £675,000
***INDIVIDUALLY DESIGNED FAMILY RESIDENCE***DECEPTIVELY SPACIOUS ACCOMMODATION OF APPROX 2650 SQ FT*** SELF CONTAINED AN...
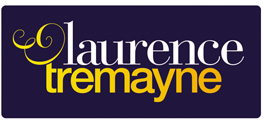
Laurence Tremayne (Daventry)
10-12 Oxford Street, Daventry, Northamptonshire, NN11 4AD
How much is your home worth?
Use our short form to request a valuation of your property.
Request a Valuation
