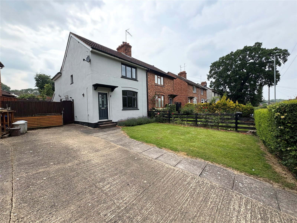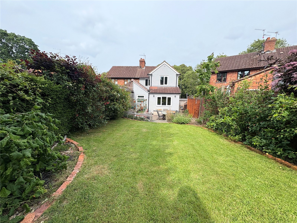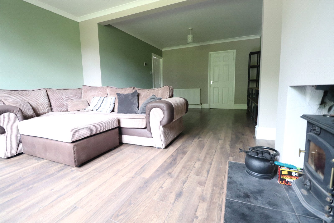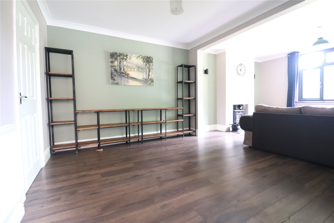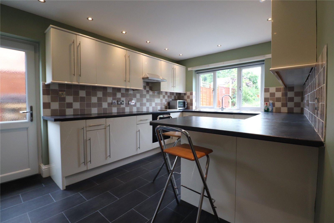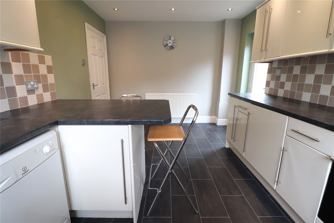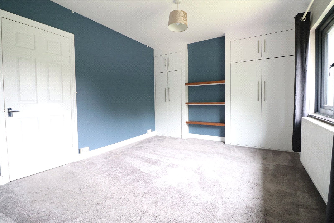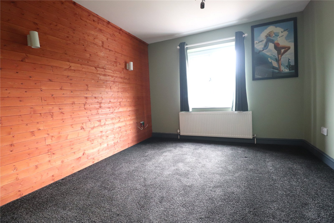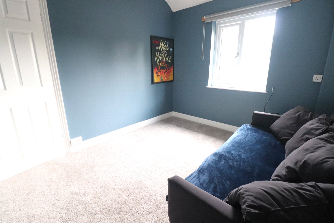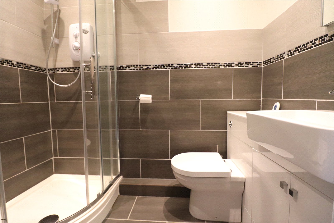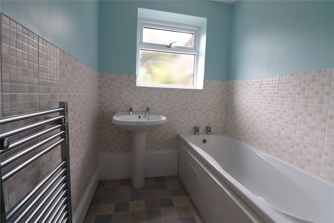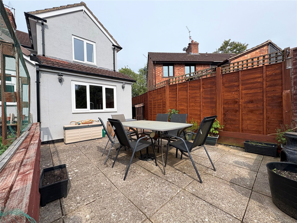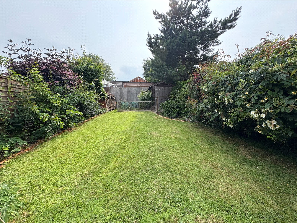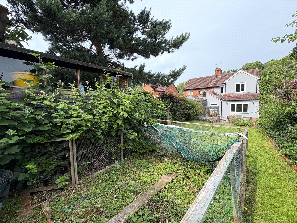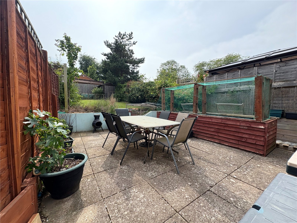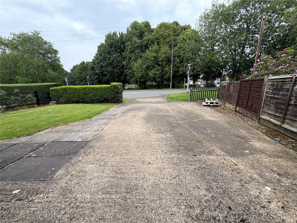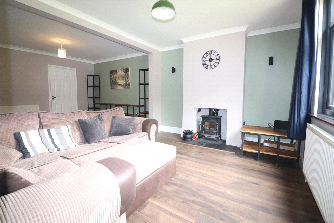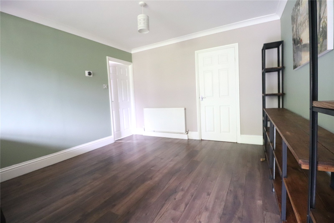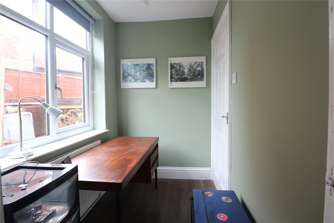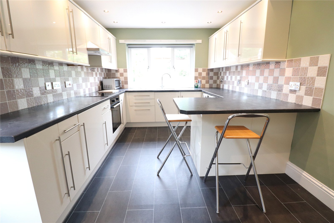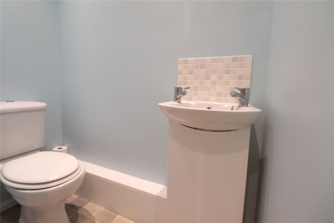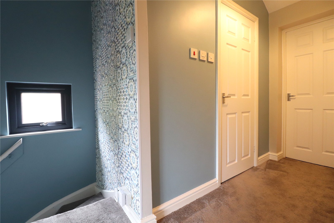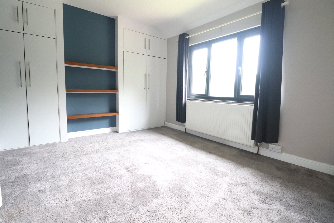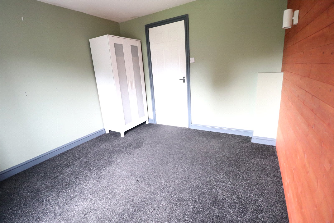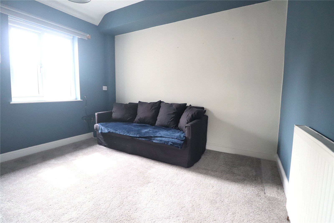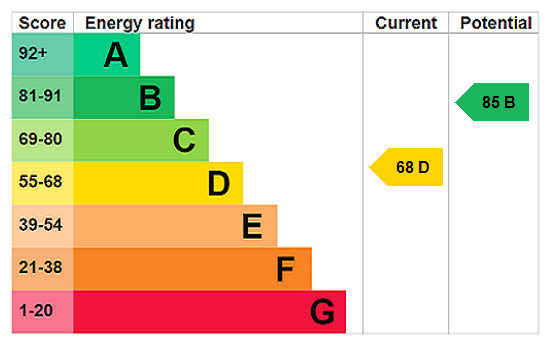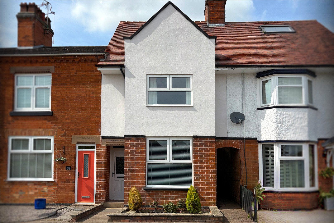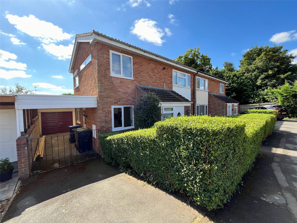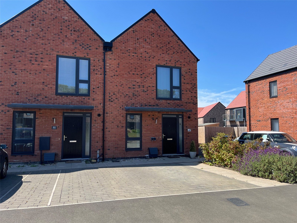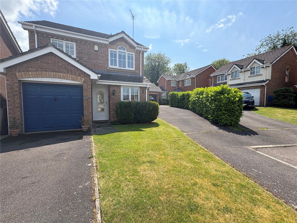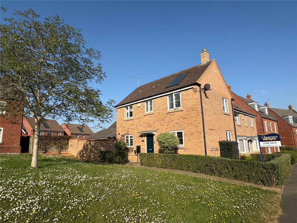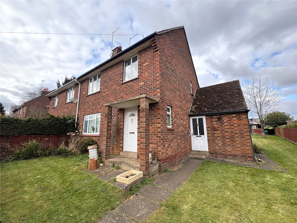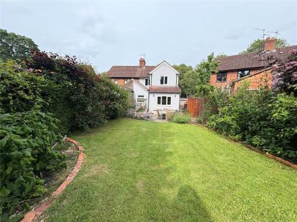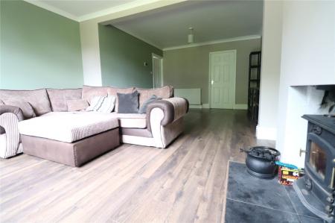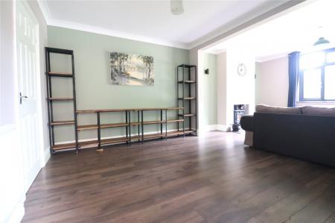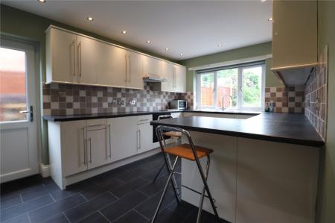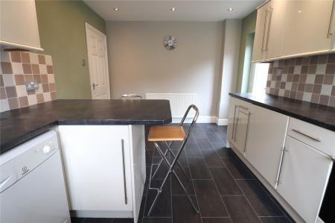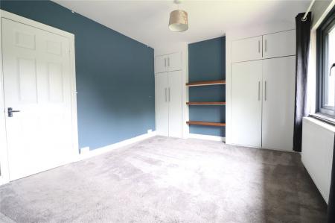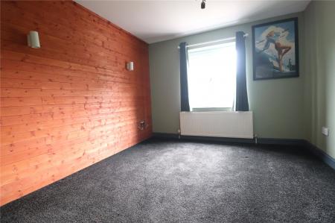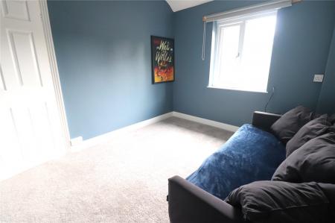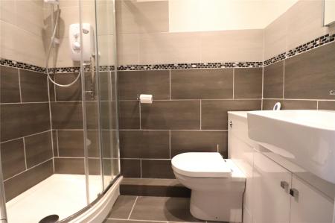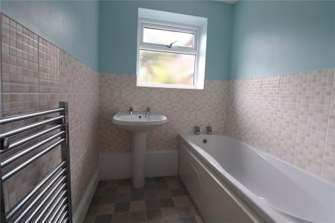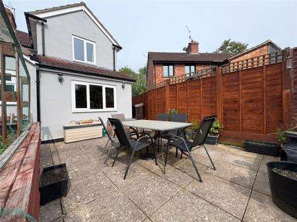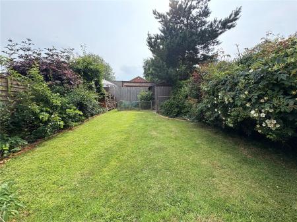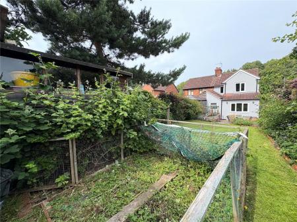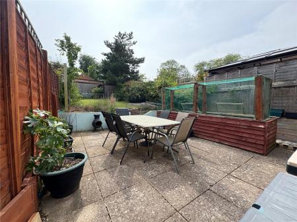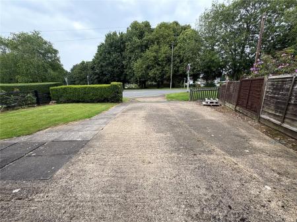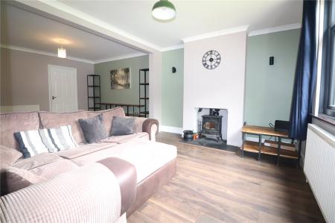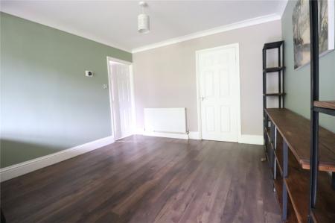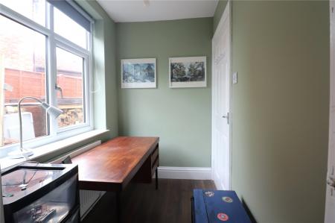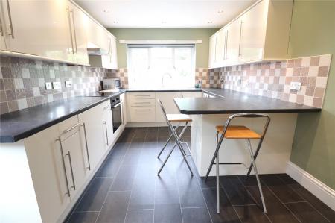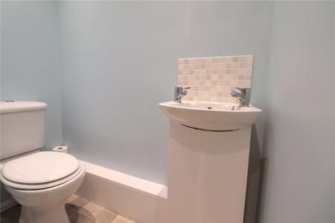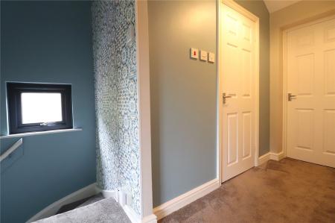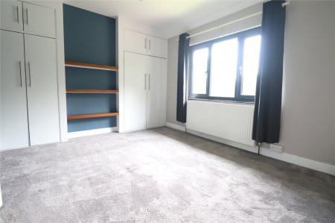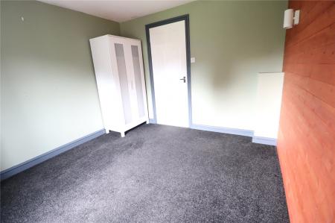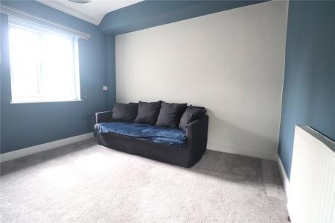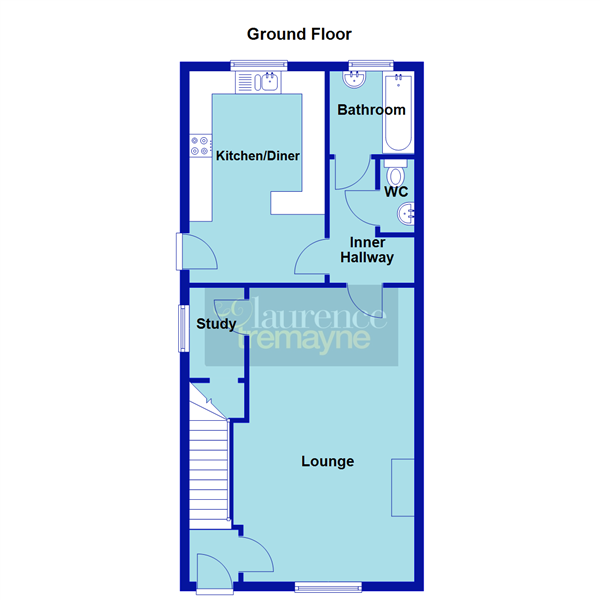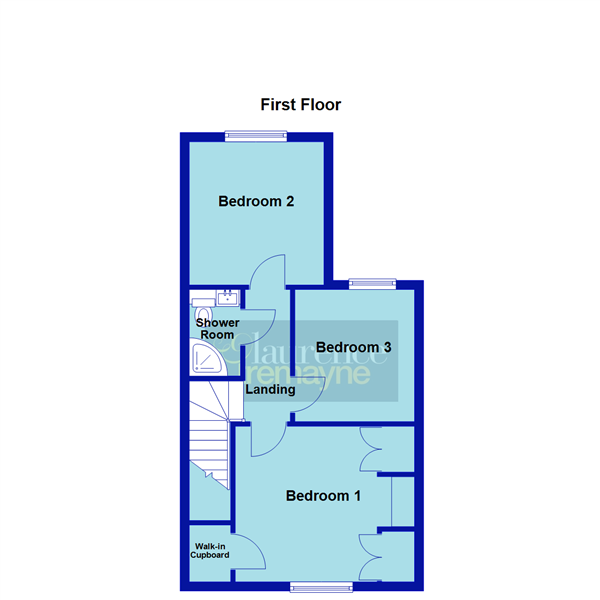3 Bedroom Semi-Detached House for sale in Northamptonshire
Located on the outer perimeter of the TOWN CENTRE is this VERY WELL PRESENTED semi-detached family home. With SPACIOUS and EXTENDED accommodation comprising entrance hallway, 21'2" LOUNGE, study, ground floor cloakroom and bathroom, 15'3" KITCHEN/DINER, THREE DOUBLE BEDROOMS and first floor shower room. Outside is a LOVELY REAR GARDEN with garden sheds for storage, front garden and GENEROUS DRIVEWAY for SEVERAL VEHICLES. The property benefits from REPLACEMENT UPVC DOUBLE GLAZING and gas to radiator central heating. VIEWING IS ADVISED. EPC - D
Entered Via A composite door with decorative inset glazed panels set under a canopy storm porch, opening into :-
Entrance Hall 3'9" x 3'7" (1.14m x 1.1m). Wood effect laminate flooring, double panel radiator, stairs rising to first floor landing, white panel door to :-
Lounge 21'2" (6.45m) x 12'4" (3.76m) Reducing to 11'4" (3.45m). A spacious reception room with the main focal point of the room being a cast wooden burner stove set onto a tiled hearth with two wall light points to either side of the chimney breast. wood effect laminate flooring, deep Torus skirting boards, coving to ceiling, Upvc double glazed window to front aspect with single panel radiator under, white panel doors to both inner hallway and :-
Study 6'6" x 4'7" (1.98m x 1.4m). A useful space with wood effect laminate flooring, Upvc double glazed window to side aspect with single panel radiator under, open to under stairs storage cupboard
Inner Hall 8'9" (2.67m) x 5'7" (1.7m) Reducing to 2'10" (0.86m). Inset spotlights, wood effect laminate flooring, hanging space for coats, white panel door to kitchen, WC and bathroom
WC 5'4" x 2'6" (1.63m x 0.76m). Fitted with a white two piece suite comprising of low level push flush WC and wash hand basin with tiled splashback, vinyl flooring, inset spotlights, extractor fan
Bathroom 6' x 5'7" (1.83m x 1.7m). Fitted with a white two piece suite comprising of panel bath and wash hand basin, half tiling to walls, vinyl flooring, chrome heated towel rail, inset spotlights, access to loft space, frosted Upvc double glazed window to rear aspect with tiled sill
Kitchen/Diner 15'3" x 9'9" (4.65m x 2.97m). Fitted with a range of base and eye level units with rolled edge work surfaces over and tiling above finished in cream high gloss. The base units include a full drawer stack, integrated fridge and integrated Hotpoint electric oven with electric hob over and stainless steel extractor fan above. Space and plumbing for washing machine and tumble dryer, inset stainless steel one and half bowl single drainer sink unit with swan neck mixer tap over, breakfast bar, Upvc double glazed window to rear aspect with tiled sill, inset spotlights and vinyl flooring which continue to the dining area with space for table and chairs, double panel radiator, frosted Upvc double glazed window to side aspect
Landing Upvc double glazed window to side aspect on the turn of the stairs, white panel doors to all upstairs accommodation
Bedroom One 12'2" x 10'4" (3.7m x 3.15m). With central chimney breast with built in cupboards to either side and inset shelving, white panel door to walk in cupboards measuring 4'2" x 2'7" with hanging rail and single panel radiator, Upvc double glazed window to front aspect with double panel radiator under
Bedroom Two 10'4" x 9'8" (3.15m x 2.95m). A double room with feature panelling to one wall with two wall light points, access to loft space, Upvc double glazed window to rear aspect with single panel radiator under
Bedroom Three 10'4" x 8'7" (3.15m x 2.62m). A further double room with single panel radiator and Upvc double glazed window to rear aspect
Shower Room 7' x 4' (2.13m x 1.22m). Fitted with a white three piece suite comprising of vanity unit with inset close couple push flush WC and wash hand basin with chrome central mixer tap and storage cupboard under and corner shower cubicle with curved sliding doors and Mira electric shower over, 3/4 height tiling to walls, tiled flooring, tall chrome heated towel rail, inset spotlights, extractor fan
Outside
Rear A lovely and good sized rear garden with paved patio area directly to the rear of the property with raised planted fruit/veg planter. Four central paved steps leads from the patio with planted areas to wither side and leading to the main lawn area which has well stocked planted borders to two sides. A timber garden shed with decked patio sit to one top corner of the garden which is enclosed by timber panel fencing, outside tap, outside lighting, open to :-
Side A low maintenance area to the side of the property with two further garden sheds and outside light with gated access to the front
Front A good sized frontage with lawned area to one side with planted border to one side and box hedging to the front boundary paved pathway leads to the front door and driveway providing off road parking for several vehicles
Important Information
- This is a Freehold property.
Property Ref: 5766_DAV240365
Similar Properties
Gilmorton Road, LUTTERWORTH, Leicestershire, LE17
4 Bedroom Terraced House | £285,000
A VERY WELL PRESENTED AND DECEPTIVELY SPACIOUS FOUR BEDROOM VICTORIAN TERRACED HOME SITUATED CLOSE TO THE TOWN AND LOCAL...
Maybank, DAVENTRY, Northamptonshire, NN11
3 Bedroom Semi-Detached House | £280,000
***EXTENDED THREE BEDROOM SEMI-DETACHED***19FT FAMILY ROOM***16FT LOUNGE***16FT RE-FITTED KITCHEN/DINER***SINGLE GARAGE...
Wren Way, DAVENTRY, Northamptonshire, NN11
2 Bedroom End of Terrace House | £275,000
***TWO DOUBLE BEDROOMS***SPACIOUS LOUNGE***KITCHEN/DINER WITH BUILT IN APPLIANCES***OFF ROAD PARKING FOR TWO CARS***NO U...
Burton Close, DAVENTRY, Northamptonshire, NN11
3 Bedroom Detached House | £299,950
***NO UPPER CHAIN***CUL-DE-SAC LOCATION***POPULAR DEVELOPMENT***VIEWING ADVISED***Located within a cul-de-sac of only de...
Claydon Road, DAVENTRY, Northamptonshire, NN11
3 Bedroom Detached House | £299,950
***WELL PRESENTED FAMILY HOME***OVERLOOKING A GREEN***POPULAR LOCATION***GARAGE & DRIVEWAY***Located on the outer perime...
Stubbs Road, EVERDON, Northamptonshire, NN11
3 Bedroom Semi-Detached House | £299,950
Located in the HIGHLY SOUGHT AFTER Northamptonshire Village if EVERDON is this semi-detached home, positioned on a GOOD...
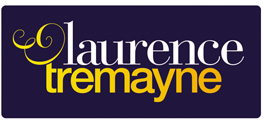
Laurence Tremayne (Daventry)
10-12 Oxford Street, Daventry, Northamptonshire, NN11 4AD
How much is your home worth?
Use our short form to request a valuation of your property.
Request a Valuation
