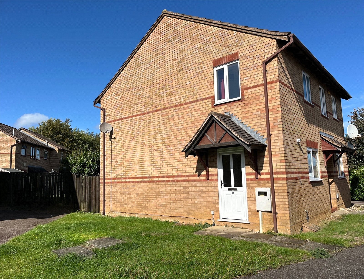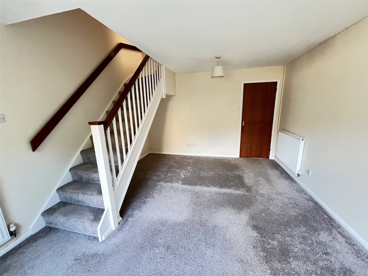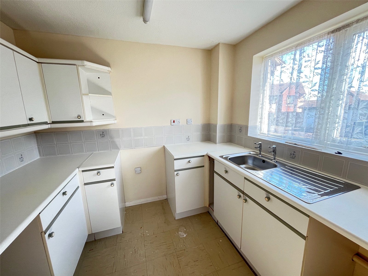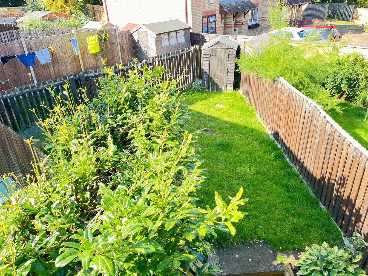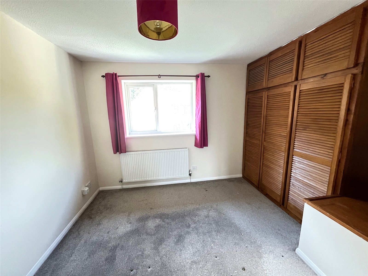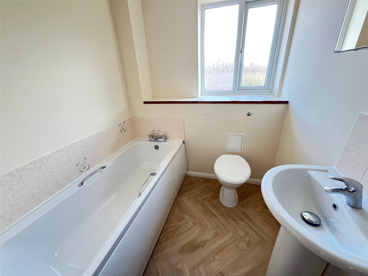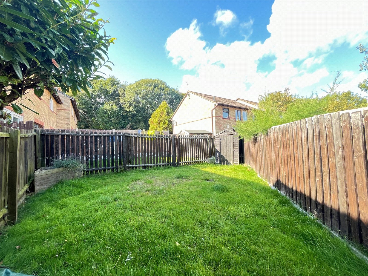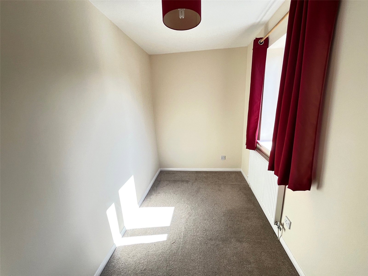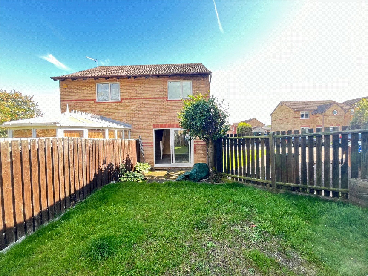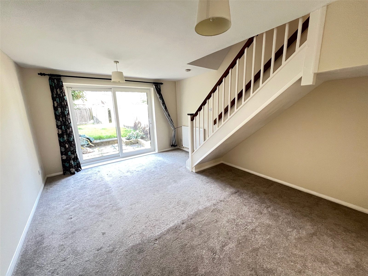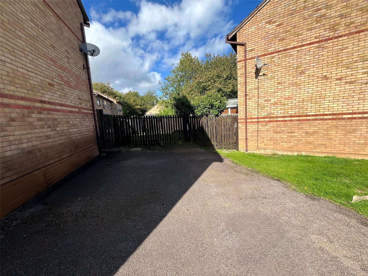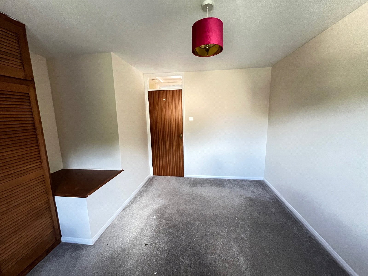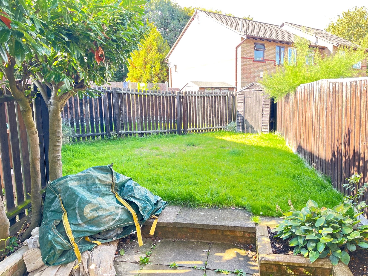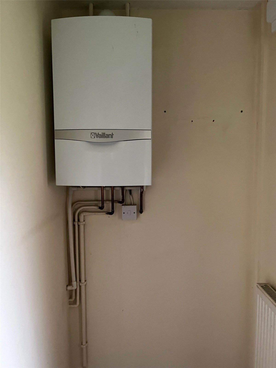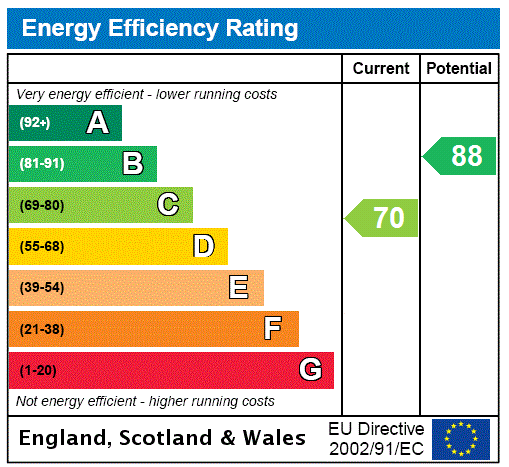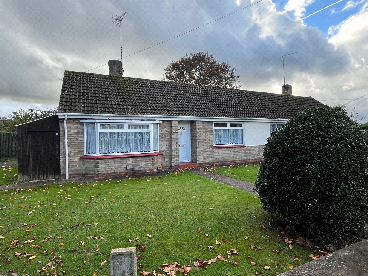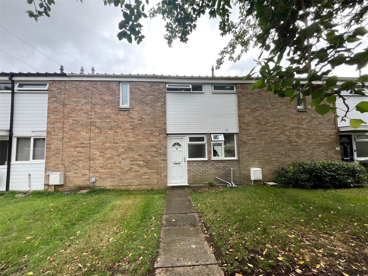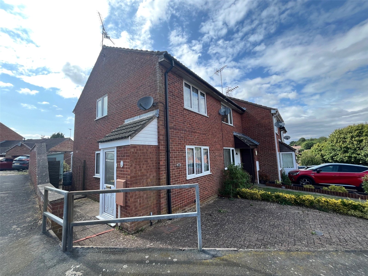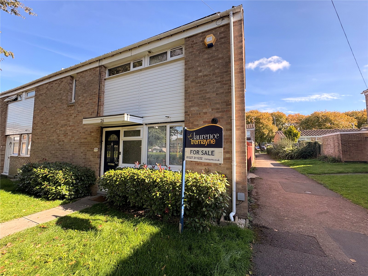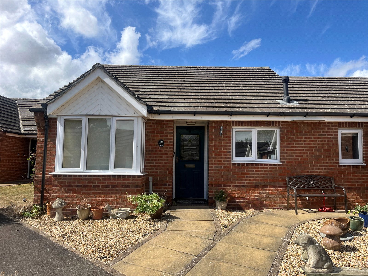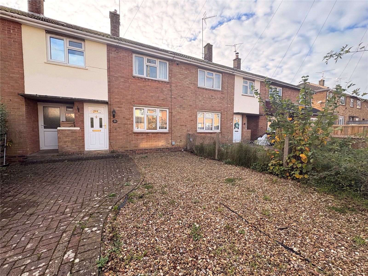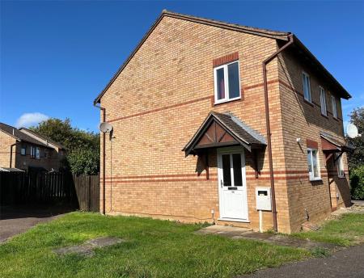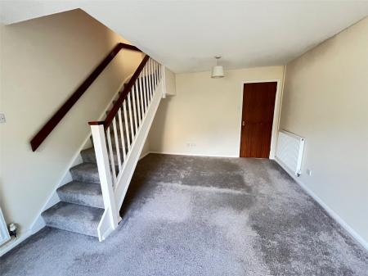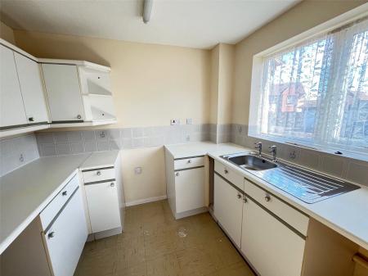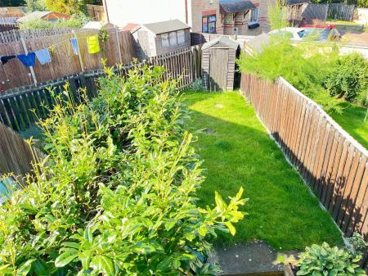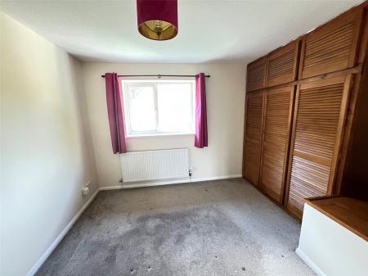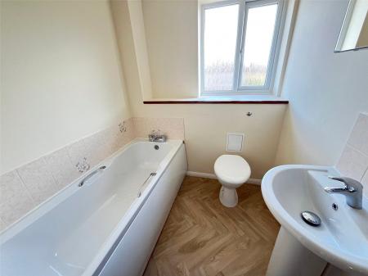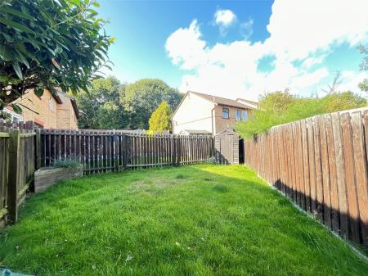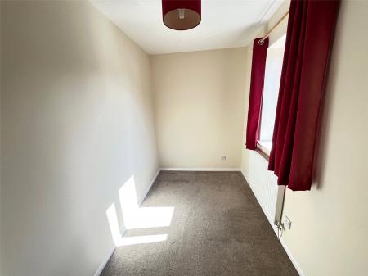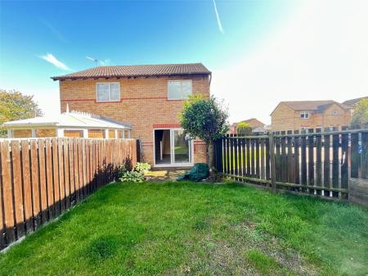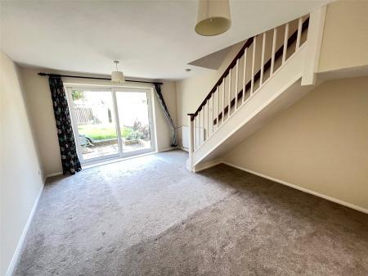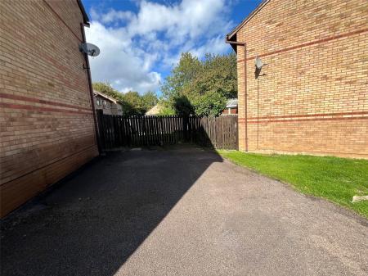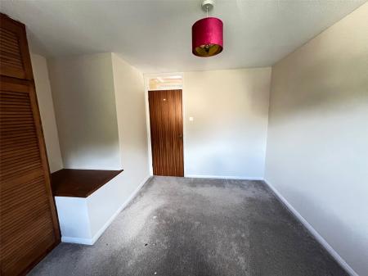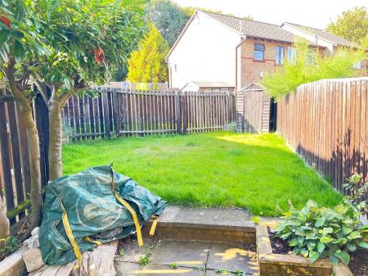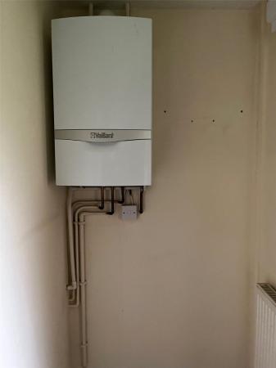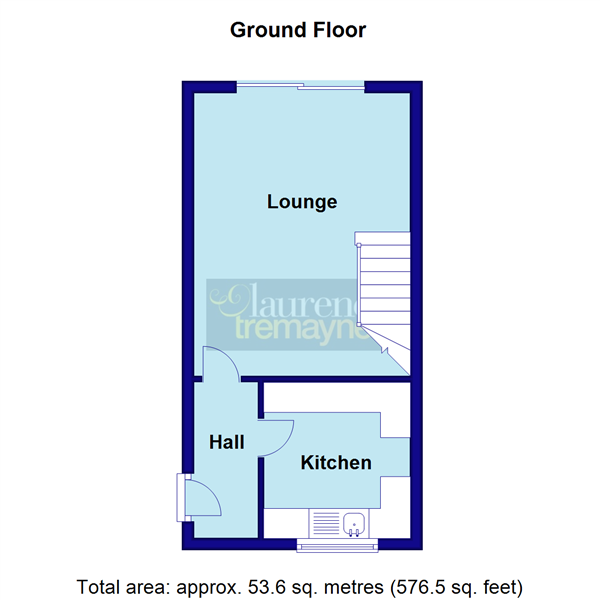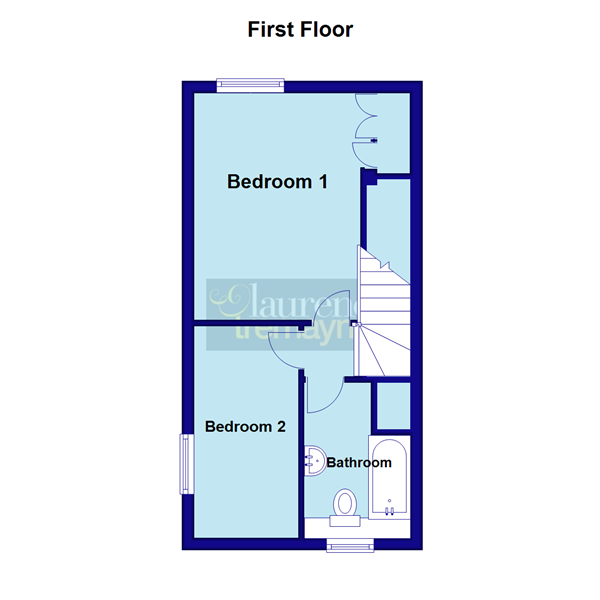2 Bedroom Semi-Detached House for sale in Northamptonshire
***NO UPPER CHAIN***TWO BEDROOMS***OFF ROAD PARKING***15FT LOUNGE/DINER***
OFFERED WITH NO UPPER CHAIN is this two bedroom property on the popular Ashby Fields development. The property benefits from 15'8 LOUNGE, KITCHEN, two first floor bedrooms, bathroom, Upvc double glazing, gas central heating, OFF ROAD PARKING FOR TWO CARS, and a private and enclosed rear garden. Viewing is advised.
EPC - C
Entered Via :- Part opaque Upvc double glazed door with canopy storm porch over
Hallway 8'8" x 3'8" (2.64m x 1.12m). Wall mounted central heating boiler, BT point, door to kitchen and lounge/diner
Kitchen 8'6" x 8' (2.6m x 2.44m). Fitted with a range of eye and base level units with rolled edge work surfaces over, space for cooker, stainless steel sink and drainer unit, space and plumbing for washing machine, space for under counter fridge freezer, tiling to water sensitive areas, Upvc double glazed window to front aspect
Lounge/Diner 15'8" x 12' (4.78m x 3.66m). A spacious room with Upvc double glazed patio doors opening onto patio of the rear garden, television point, two radiators, stairs rising to first floor landing, under stairs storage area
First Floor Landing 6'6" x 3' (1.98m x 0.91m). Access to loft, doors to all first floor accommodation
Bedroom One 12'2" (3.7m) x 9'10" (3m) To Wardrobes. A double bedroom with built in wardrobes to one wall, radiator, open reach point, Upvc double glazed window to rear aspect with views over the rear garden
Bedroom Two 11'10" x 5'8" (3.6m x 1.73m). Upvc double glazed window to side aspect, radiator
Bathroom 7'10" Max x 5'10" Max (2.4m Max x 1.78m Max). Fitted with a three piece suite comprising of a low level WC, pedestal wash hand basin, panel bath, tiling to water sensitive areas, cupboard with slatted linen shelving
Outside
Rear Paved patio area with gated access to side and driveway, steps up to lawn area, raised beds, hard standing for wooden shed, enclosed by timber fencing
Front Laid to lawn with driveway for two cars, pathway leading to front garden
Agents Notes The property had subsidence and work was carried out in 2012. The cause was indicated as root induced clay shrinkage subsidence. Vegetation removal was undertaken to mitigate against further movement. Repairs were implemented which involved crack repairs and redecoration. No under pinning was needed. Works were completed 26 October 2012.
Important Information
- This is a Freehold property.
Property Ref: 5766_DAV250064
Similar Properties
Kingston Close, DAVENTRY, Northamptonshire, NN11
2 Bedroom Semi-Detached Bungalow | £190,000
***NO UPPER CHAIN***TWO BEDROOM BUNGALOW***LOUNGE***CONSERVATORY***KITCHEN***Offered with NO UPPER CHAIN is this TWO BED...
Trent Walk, DAVENTRY, Northamptonshire, NN11
2 Bedroom Terraced House | £185,000
***TWO DOUBLE BEDROOMS***15FT LOUNGE***15FT KITCHEN/DINER***RE-FITTED SHOWER ROOM***A TWO DOUBLE BEDROOM terraced proper...
Balliol Road, DAVENTRY, Northamptonshire, NN11
2 Bedroom End of Terrace House | Offers Over £180,000
***NO UPPER CHAIN***TWO BEDROOM END TERRACE***15'10 LOUNGE***CONSERVATORY***OFF ROAD PARKING.Offered with NO UPPER CHAIN...
Trent Walk, DAVENTRY, Northamptonshire, NN11
2 Bedroom End of Terrace House | £199,000
***NO UPPER CHAIN***POPULAR LOCATION***SOLAR PANELS***Viewing is advised of this WELL PRESENTED end of terrace home situ...
Sourton Place, DAVENTRY, Northamptonshire, NN11
2 Bedroom Bungalow | £200,000
*** OVER 55s DEVELOPMENT *** NO UPPER CHAIN ***We are pleased to offer for sale this RARELY AVAILABLE two bedroom bungal...
Willoughby Close, DAVENTRY, Northamptonshire, NN11
3 Bedroom End of Terrace House | £225,000
***NO UPPER CHAIN***CUL-DE-SAC POSITION***POPULAR LOCATION***VIEWING ADVISED***Located in a small cul-de-sac on the POPU...

Laurence Tremayne (Daventry)
10-12 Oxford Street, Daventry, Northamptonshire, NN11 4AD
How much is your home worth?
Use our short form to request a valuation of your property.
Request a Valuation
