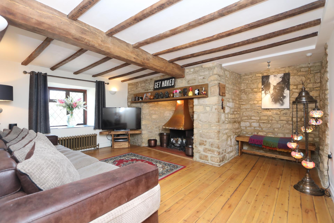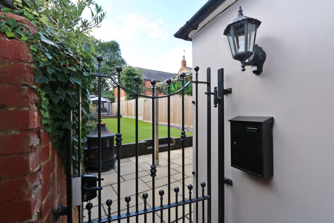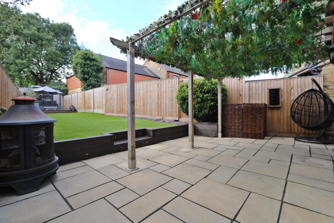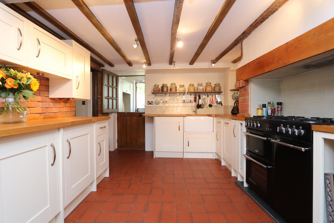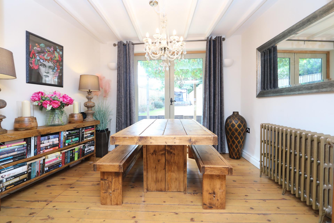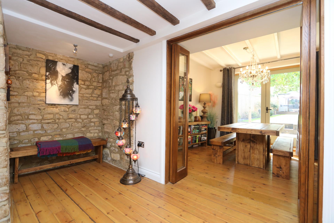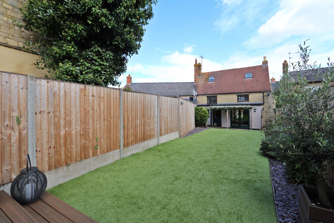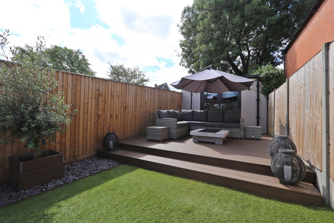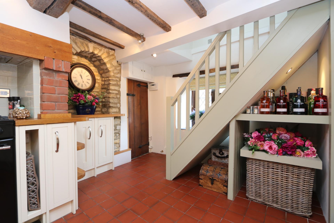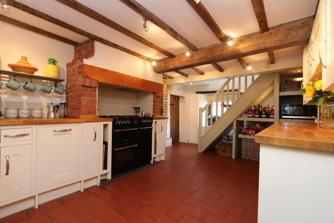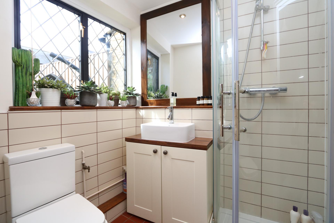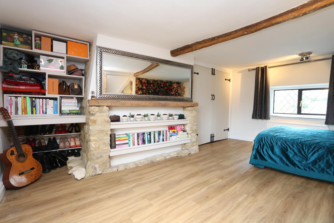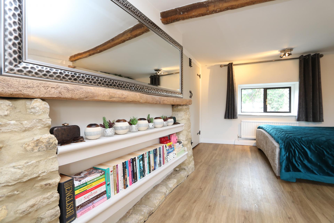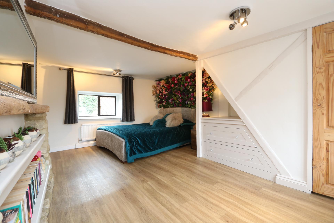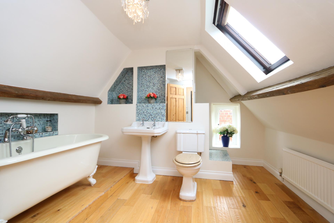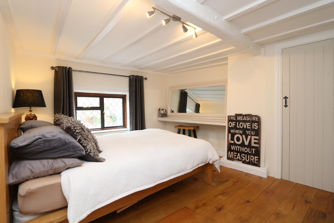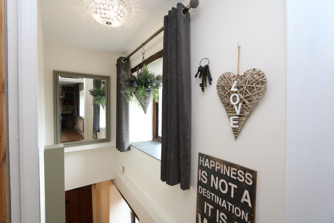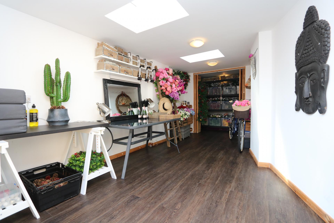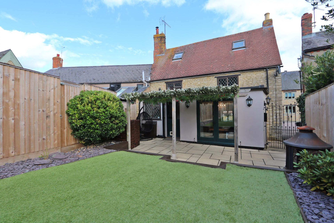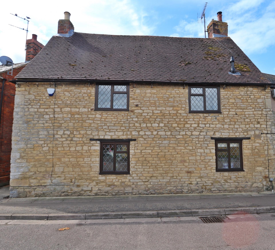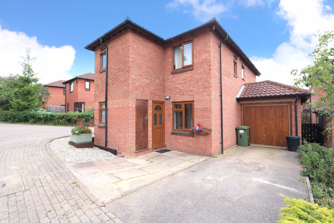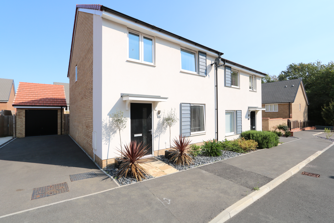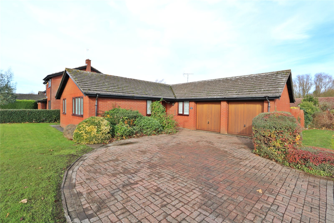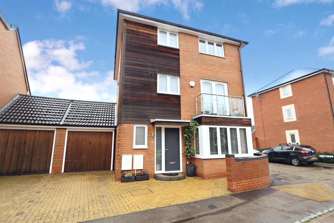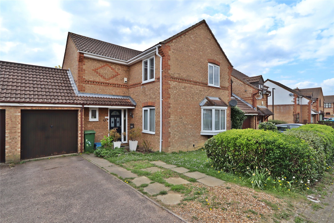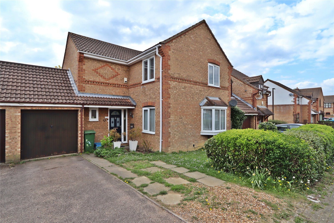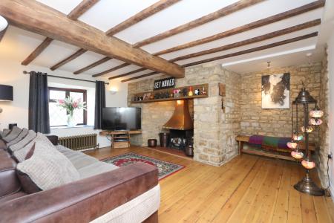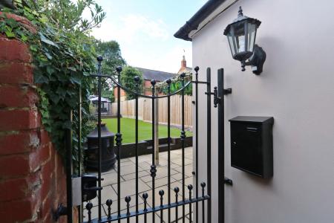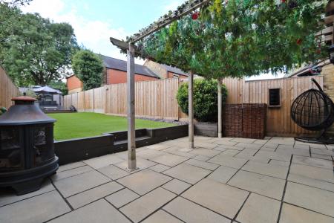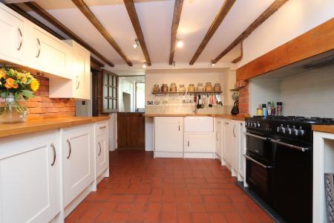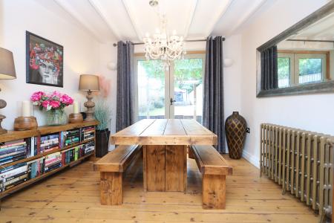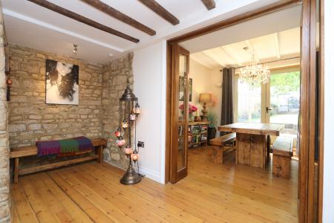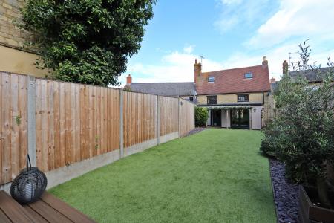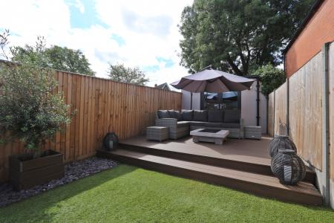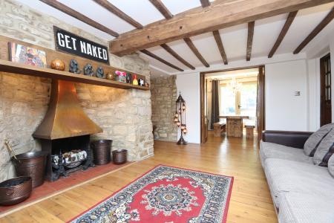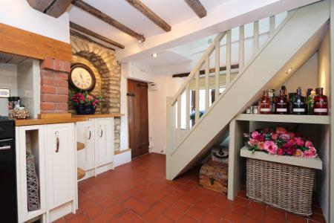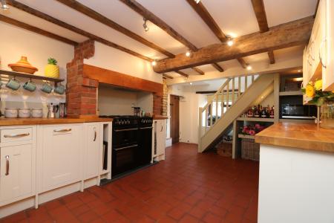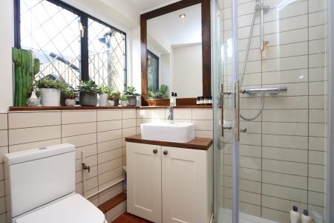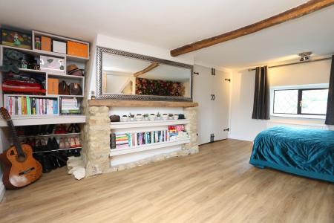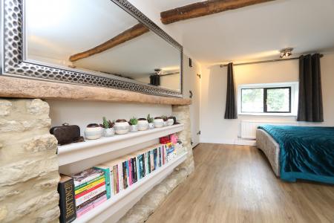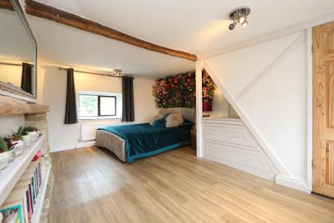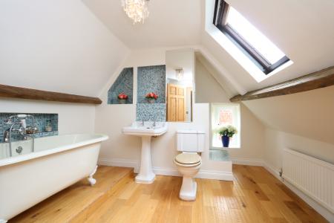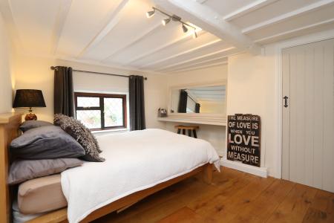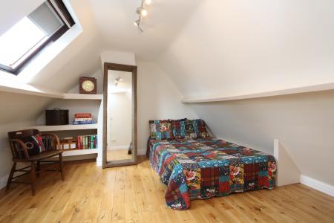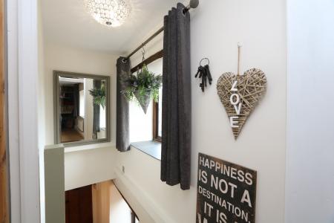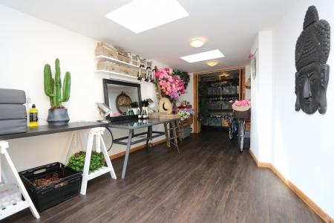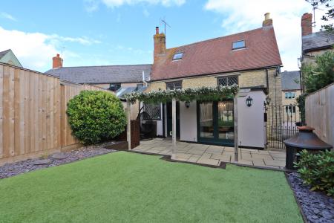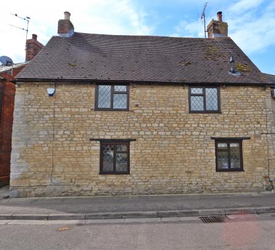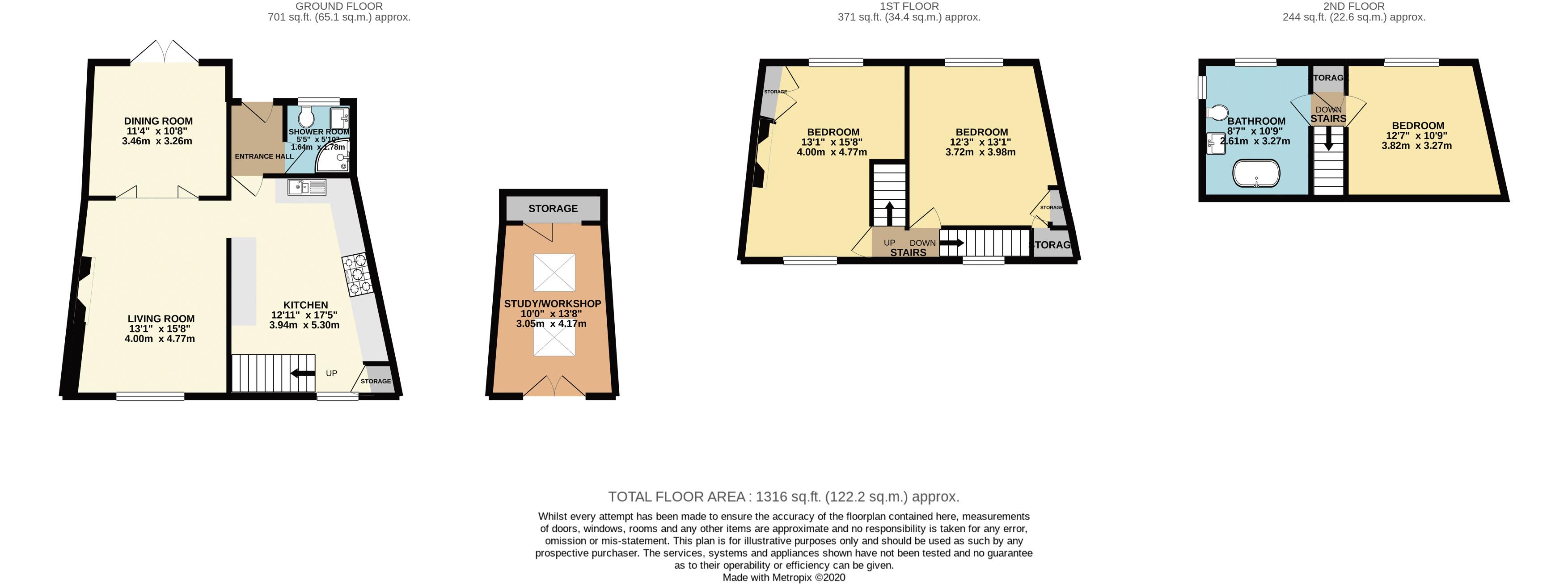- NO UPPER CHAIN
- THREE DOUBLE BEDROOMS
- GRADE II LISTED BUILDING
- ORIGINAL CHARACTER FEATURES
- SERVICED OPEN FIREPLACE
- QUIET VILLAGE LOCATION
- PRIVATE LANDSCAPED REAR GARDEN
- NEWLY INSTALLED COMBINATION BOILER
- DOUBLE GLAZED THROUGHOUT
- MODERN FITTINGS THROUGHOUT
3 Bedroom Semi-Detached House for sale in Northamptonshire
* A RARE OPPORTUNITY TO ACQUIRE THIS QUAINT THREE DOUBLE BEDROOM GRADE II LISTED COTTAGE SITUATED IN THE PICTURESQUE RURAL VILLAGE OF YARDLEY GOBION *Urban & Rural Milton Keynes are excited to be the favoured agent in marketing this truly stunning and traditional Grade II listed cottage nestled within the heart of the quiet village of Yardley Gobion. This handsome cottage has been masterfully maintained and adapted by its current owners to improve and retain its true beauty. The stone cottage has been extended in keeping with its character to provide great living accommodation throughout. 'Muddles Cottage' is located in the small village of Yardley Gobion situated on the outskirts of Milton Keynes & Northampton. The village itself offers fantastic scenic walks along the Nature Reserve & Grand Union Canal, traditional country pub, village church, village hall and local Nisa shop. There are commuting routes in close proximity such as the A6 and the M1.This period property is configured over three floors and in brief comprises, an entrance hallway to the rear of the property, refitted shower room, spacious kitchen with oak work surfaces. integrated appliances, original beams and quarry tiles - living room with an open fireplace and an extended dining room overlooking the rear garden. To the first floor there are two generously sized and well proportioned double bedrooms complete with fitted wardrobes. To the second floor there is a further double bedroom, storage cupboard and large family bathroom. Externally the property boasts a private landscaped garden set out over two shallow tiers including faux grass and paved patio with a pergola. To the top of the garden there is raised decking with a seating area with a fire pit and access to the fully kitted out study/workshop/gym ideal for any individual working from home.
Entrance Hallway
Shower Room 5'5" x 5'10" (1.65m x 1.78m). Double glazed aluminium window with obscure glass facing the rear with slate window ledge. Overlooking the garden. Heated towel rail, quarry tiles, fitted shelves and tiled walls, painted plaster ceiling, down lights. Low level WC, single enclosure shower, wall-mounted sink.
Kitchen 12'11" x 17'5" (3.94m x 5.3m). Double glazed aluminium window with leaded glass facing the front. Quarry tiled flooring, under stair storage and built-in storage cupboard, chimney breast, exposed brick and tiled splash backs, beam ceiling, spotlights. Oak work surface, fitted wall and base units, Belfast style sink, range oven, gas hob, overhead extractor, integrated dishwasher. Combination boiler. Slate window ledge.
Living Room 13'1" x 15'8" (4m x 4.78m). Quarry tiled flooring. Bare brick walls. Original feature open fireplace with wooden beams above. Double glazed window to the front with slate window ledge. Solid wooden flooring.
Dining Room 11'4" x 10'8" (3.45m x 3.25m). Wooden French double glazed door, opening onto the garden. Radiator, wood flooring, beam ceiling, feature light.
1st Floor Landing Double glazed aluminium leaded window facing the front with slate window ledge.
Bedroom 1 13'1" x 15'8" (4m x 4.78m). Dual aspect double glazed aluminium windows with leaded glass facing the rear overlooking the garden. Slate window ledge's, radiator, wooden flooring, chimney breast and exposed brick, beam ceiling, ceiling light. Built in wardrobe.
Bedroom 2 12'3" x 13'1" (3.73m x 4m). Double glazed aluminium window with leaded glass facing the rear overlooking the garden. Slate window ledge. Radiator, solid oak flooring, two built-in storage cupboards, chimney breast, beam ceiling, spotlights.
2nd Floor Landing Storage cupboard ahead of stairs.
Bedroom 3 12'7" x 10'9" (3.84m x 3.28m). Double glazed wood skylight window facing the rear overlooking the garden. Radiator, solid oak flooring, chimney breast, vaulted ceiling, spotlights.
Family Bathroom 8'7" x 10'9" (2.62m x 3.28m). Double glazed wood skylight window facing the rear overlooking the garden. Radiator and heated towel rail, solid oak flooring, shelving, chimney breast, vaulted ceiling, feature light and ceiling light. Low level WC, claw foot bath with mixer tap, shower over bath, wall-mounted sink with mixer tap, shaving point.
Study/Workshop 10' x 16' (3.05m x 4.88m). Fully kitted out space includes insulated walls, power, double glazed sky lights and secure double glazed upvc doors into the garden. Ideal for a home office, workshop, annex or gym.
Gardens Landscaped garden set over two small tiers. Laid with faux grass, neat established boarders, flower beds, raised decking with a seating area and fire pit. Paved patio with pergola. Access to the front via a secure iron gate.
Important Information
- This is a Freehold property.
Property Ref: 738547_MKE200368
Similar Properties
Coberley Close, Downhead Park, Buckinghamshire, MK15
4 Bedroom Detached House | Offers in region of £425,000
* A truly SPECTACULAR and imposing FOUR DOUBLE bedroom DETACHED family residence situated down a quite and traffic free...
Zebu Crescent, Whitehouse, Milton Keynes, MK8
4 Bedroom Semi-Detached House | £425,000
* TRULY STUNNING 4 BEDROOM SEMI DETACHED EXECUTIVE FAMILY HOME WHICH PROVIDES LARGE LIVING ACCOMMODATION THROUGHOUT *Urb...
Belmont Court, Two Mile Ash, Milton Keynes, Buckinghamshire, MK8
3 Bedroom Detached Bungalow | £425,000
* A rarely available THREE DOUBLE bedroom DETACHED BUNGALOW which is nestled down a QUIET & TRAFFIC free cul-de-sac in t...
Bewdley Grove, Broughton, Buckinghamshire, Buckinghamshire, MK10
4 Bedroom Link Detached House | £430,000
* A well presented FOUR DOUBLE bedroom town house boasting FOUR BATHROOMS a GARAGE and a SPACIOUS living accommodation t...
Kirkstall Place, Oldbrook, Milton Keynes, Buckinghamshire, MK6
4 Bedroom Detached House | Offers Over £430,000
* FOUR BEDROOM DETACHED - THREE RECEPTION ROOMS - LARGE REAR GARDEN - ENSUITE TO MASTER *Urban & Rural Milton Keynes are...
Kirkstall Place, Oldbrook, Milton Keynes
4 Bedroom Detached House | Offers in region of £430,000
* FOUR BEDROOM DETACHED - THREE RECEPTION ROOMS - LARGE REAR GARDEN - ENSUITE TO MASTER * Urban & Rural Milton Keynes a...

Urban & Rural (Milton Keynes)
338 Silbury Boulevard, Milton Keynes, Buckinghamshire, MK9 2AE
How much is your home worth?
Use our short form to request a valuation of your property.
Request a Valuation
