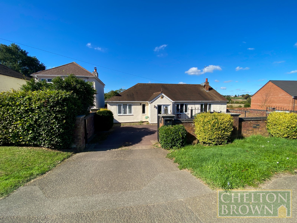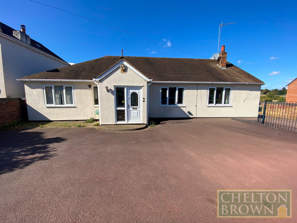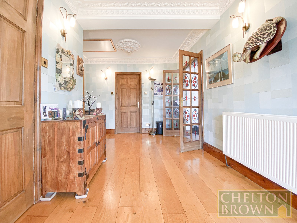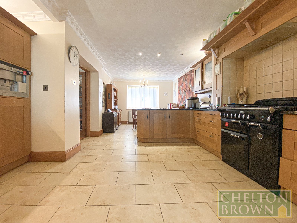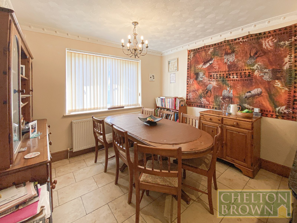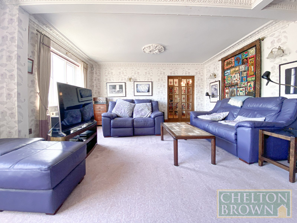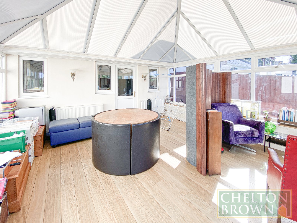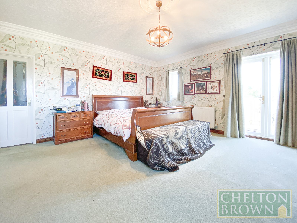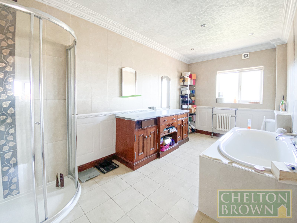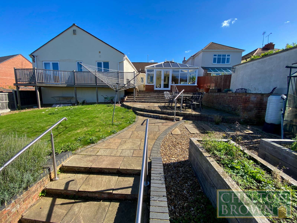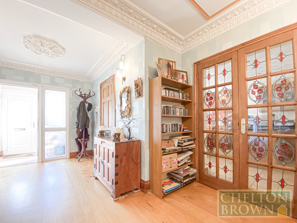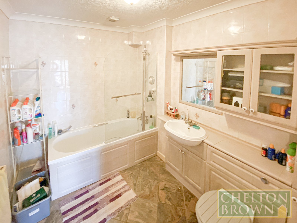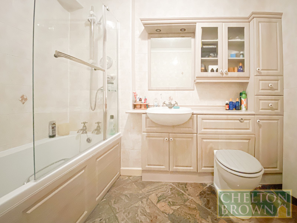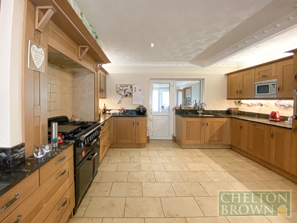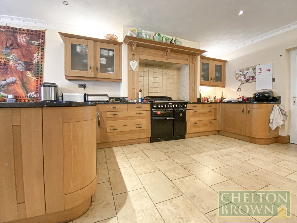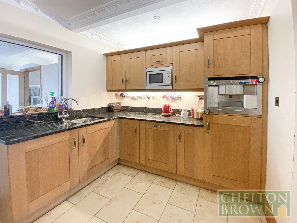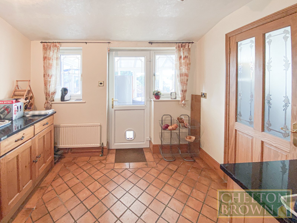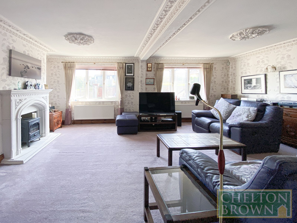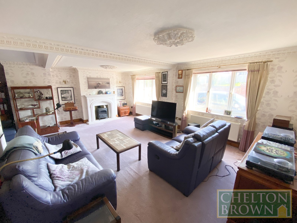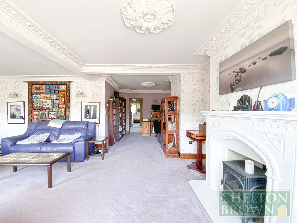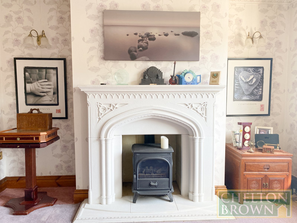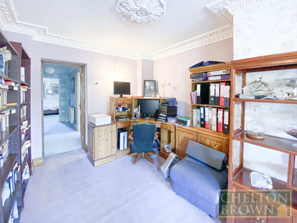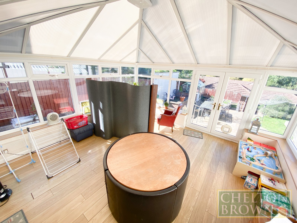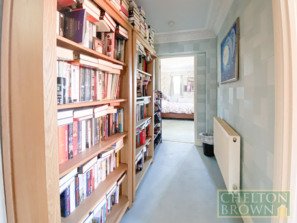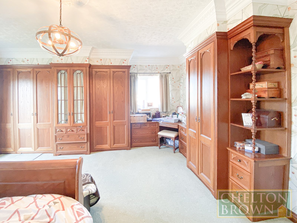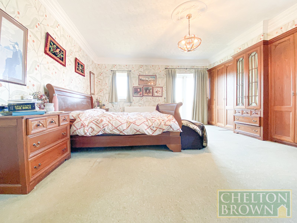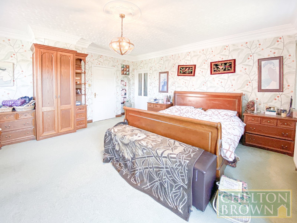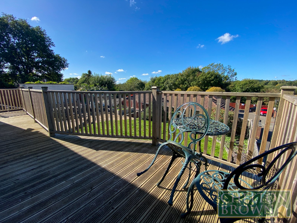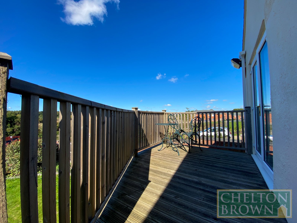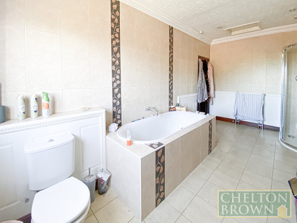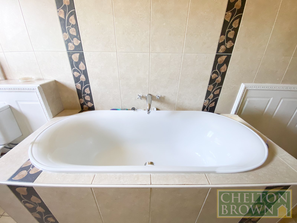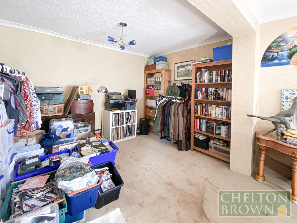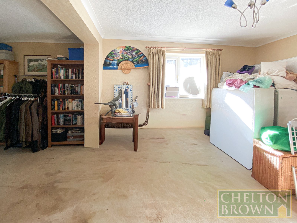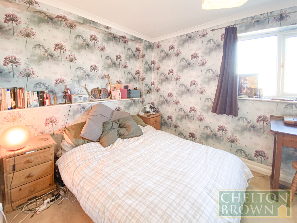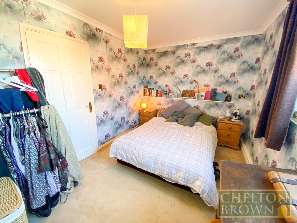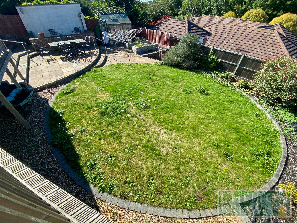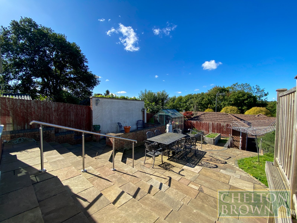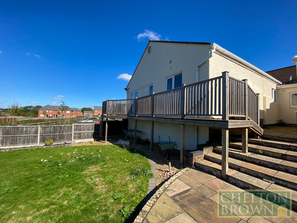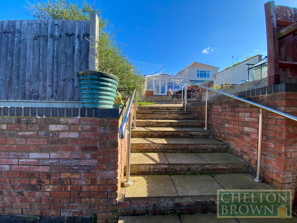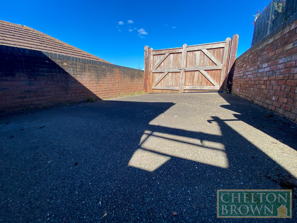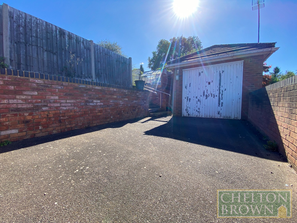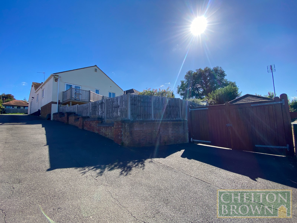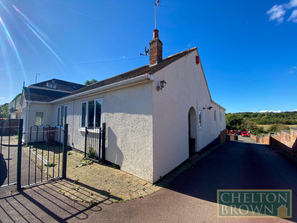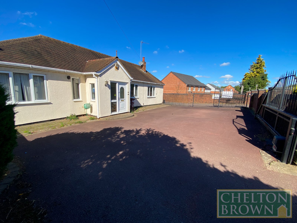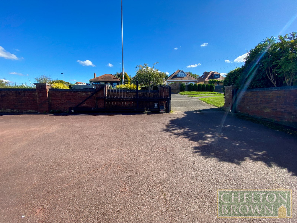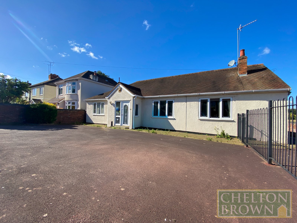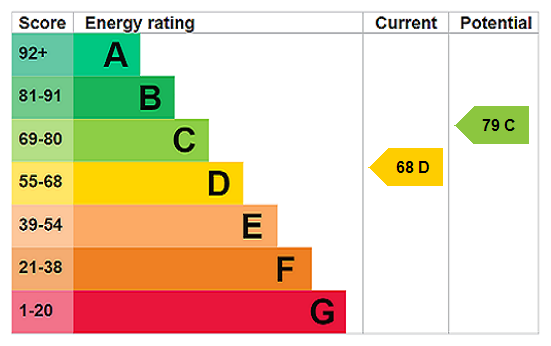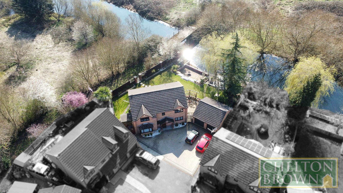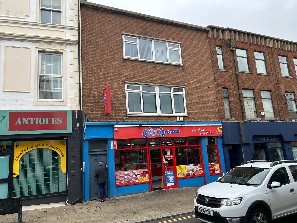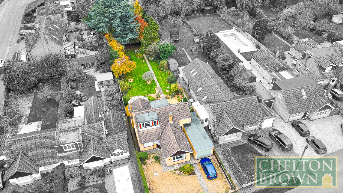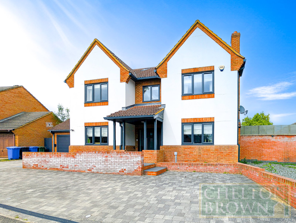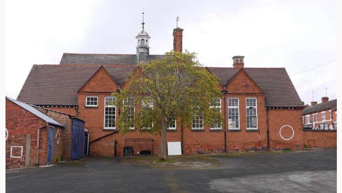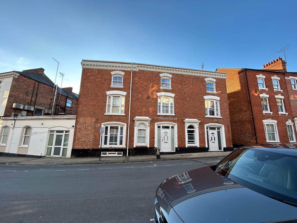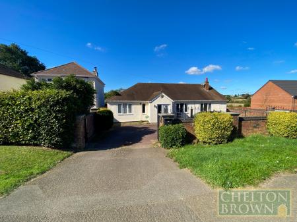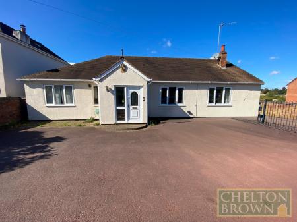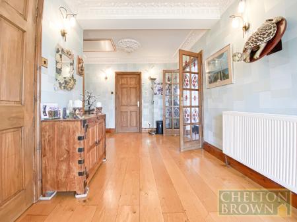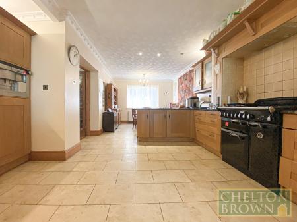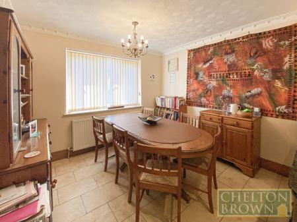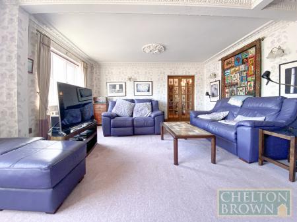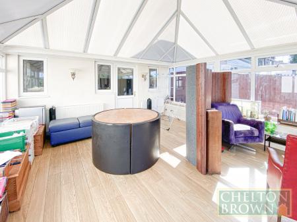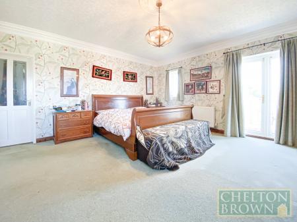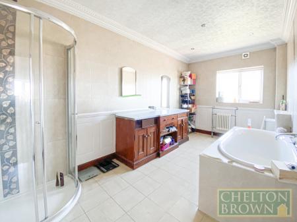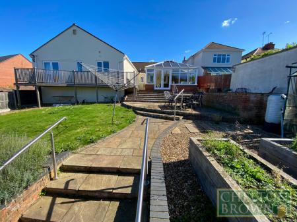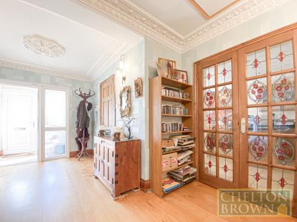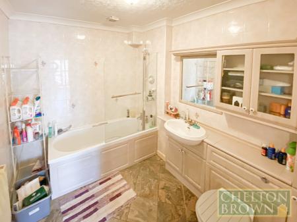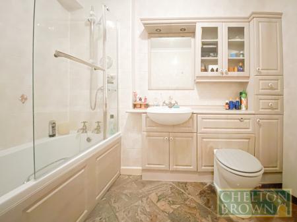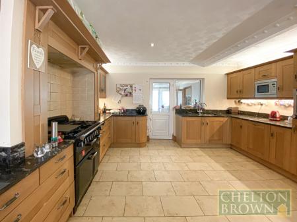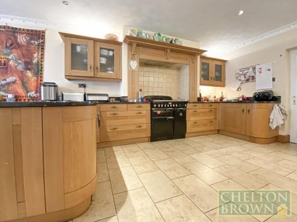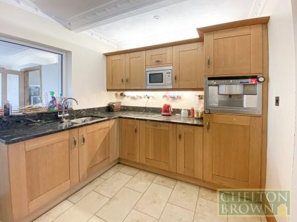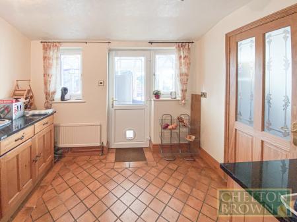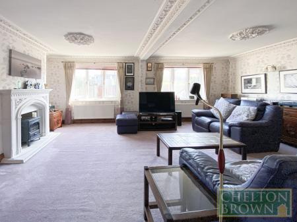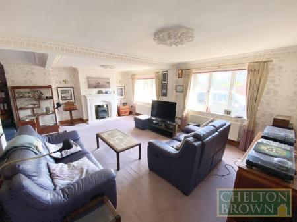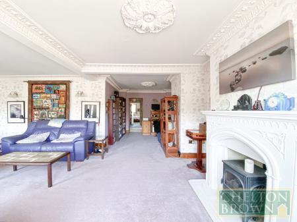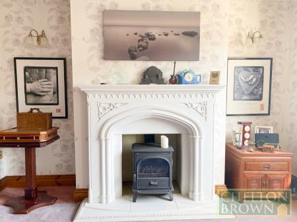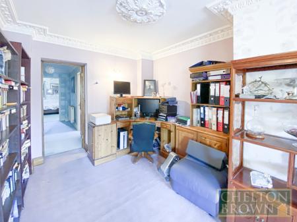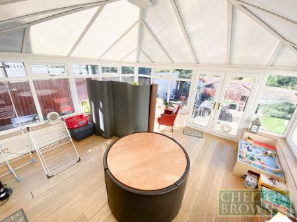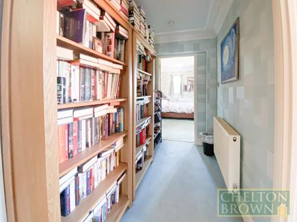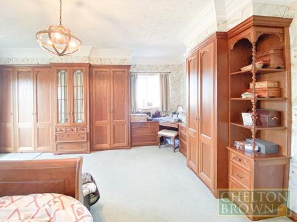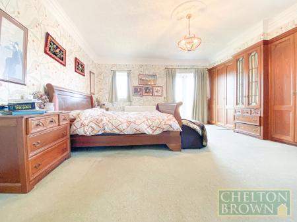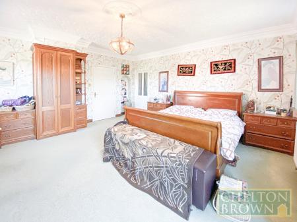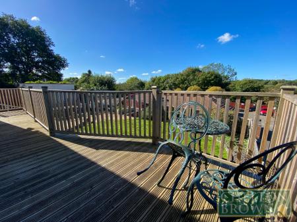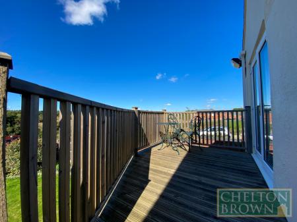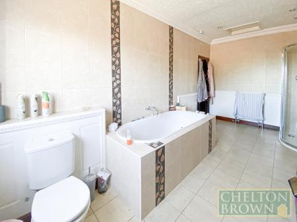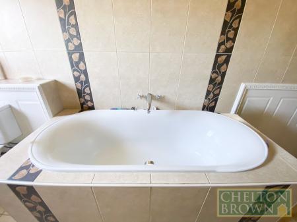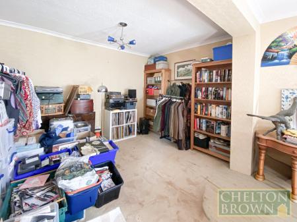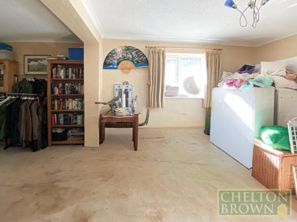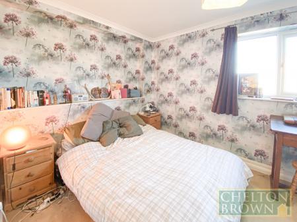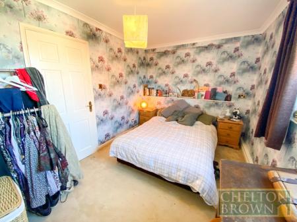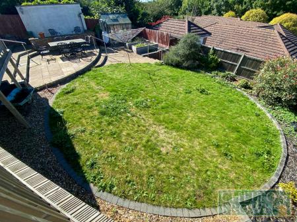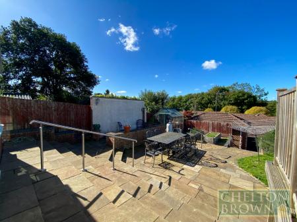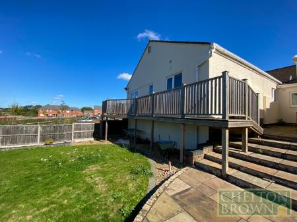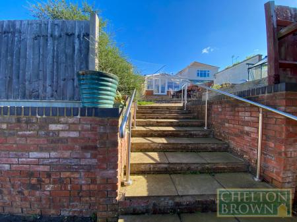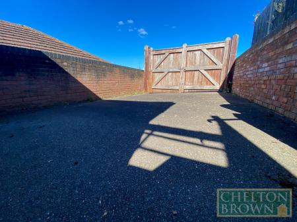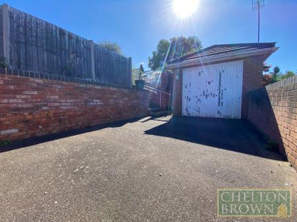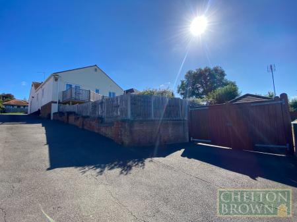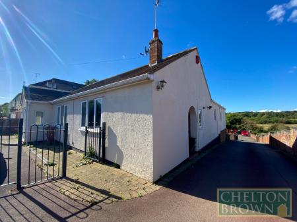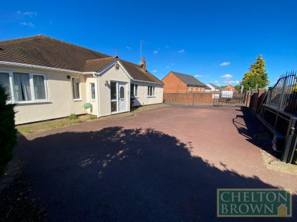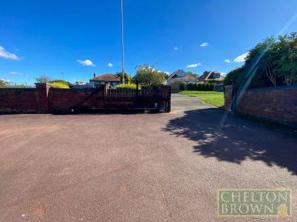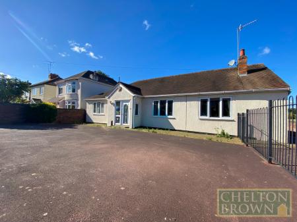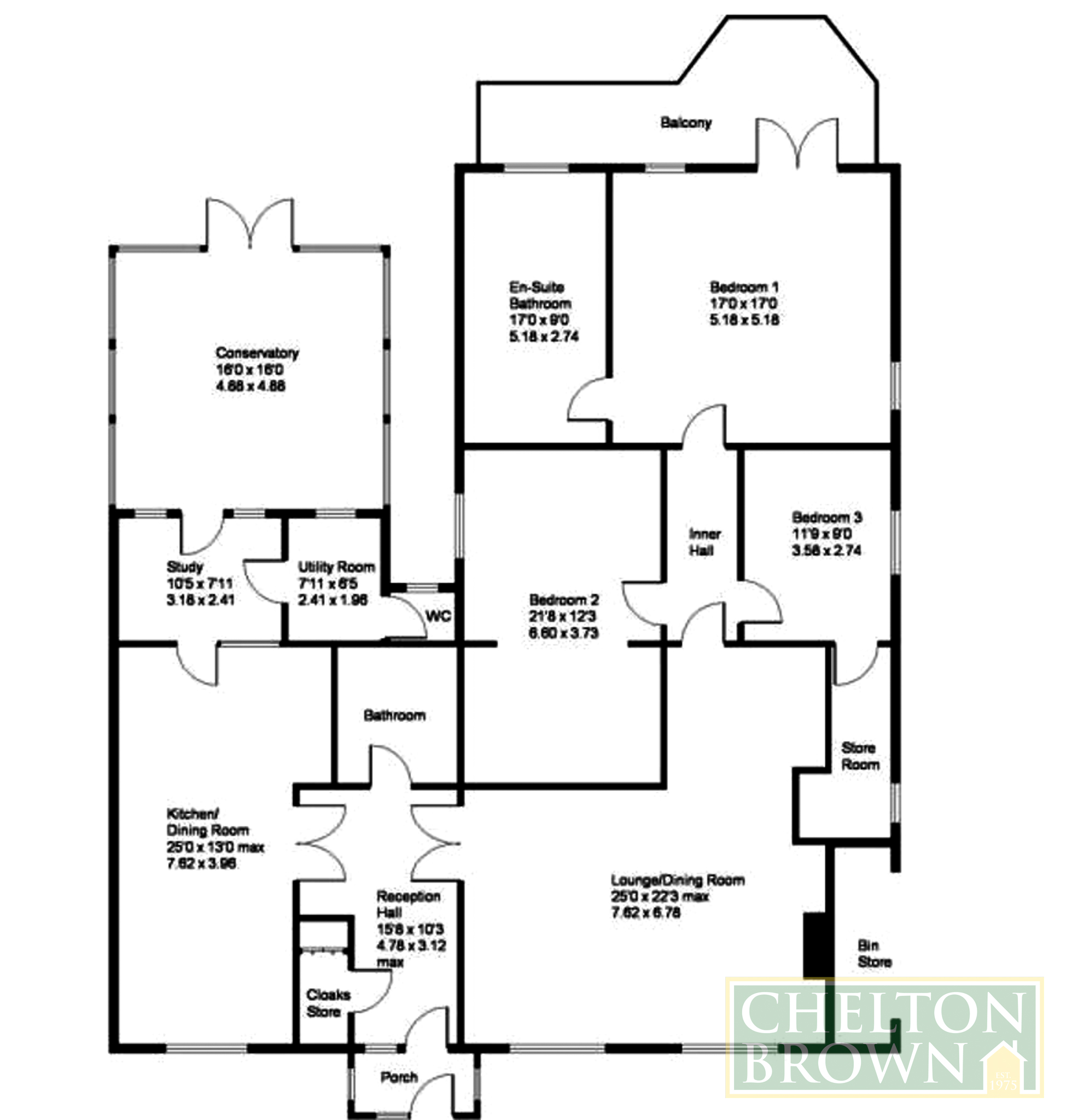3 Bedroom Detached Bungalow for sale in Northamptonshire
Chelton Brown are proud to present a rare opportunity to purchase an extended detached bungalow situated on Welford Road, Northampton.
The accommodation comprises entrance porch, reception hall with solid wood flooring and walk-in cloakroom.
L-shaped lounge/study with gas burning stove, kitchen/dining room, study and conservatory overlooking the garden.
Utility room, WC, bathroom, and store room.
Three large bedrooms.
The master bedroom boasting fitted furniture, a five piece en-suite bathroom and a balcony to the rear.
Outside, there is an in-and-out driveway with electric gates.
Detached single garage to the rear and an enclosed west-facing garden which also takes in the stunning views.
Viewings are highly recommended!
• Substantial Detached Bungalow
• No Onward Chain
• Superb Views Over Brampton Valley
• Freehold
• Three Double Bedrooms
• Spacious Living Accommodation
• Large Conservatory
• Drive, Garage & West Facing Garden
• EPC - D
• Council Tax - F
Entrance Porch Double glazed entrance door with UPVC double glazed side pane. UPVC double glazed windows to both side elevations. Tiled floor. Decorative coving. UPVC double glazed door with UPVC double glazed side pane to reception hall.
Reception Hall 15'8" x 10'3" (4.78m x 3.12m). Wall light points. Solid wood flooring with deep skirting boards. Decorative coving and ceiling roses. Panelled doors to cloaks store and bathroom. Multi pane glazed double doors to kitchen/dining room and lounge.
Cloakroom Double glazed window to front elevation. Wall mounted gas fired boiler. Built in storage cupboard. Solid wood flooring. Access to loft space.
Kitchen/Dinng Room 25' x 13' (7.62m x 3.96m). Double glazed window to front elevation. UPVC double glazed window to rear, overlooking the study. Fitted range of wall mounted and base kitchen units including glass fronted display cabinets, deep pan drawers, granite breakfast bar, work surfaces and upstands. Inset stainless steel one and a half bowl sink with draining grooves and chrome mixer tap. Chimney breast style recess housing Rangemaster cooker with five ring gas hob and concealed extractor. Built in microwave and coffee machine. Integrated dishwasher. Space for a dining table and chairs. Recessed ceiling spotlight. Tiling to splash back areas. Tiled floor. Decorative coving. UPVC double glazed door to study.
Inner Hall Decorative coving. Panelled doors to bedrooms.
Study 10'5" x 7'11" (3.18m x 2.41m). Double glazed windows to rear, overlooking the conservatory. Fitted cupboards, drawers and granite work surface. Tiled floor. Half glazed door to utility room. UPVC double glazed door to conservatory.
Conservatory 16' x 16' (4.88m x 4.88m). UPVC and brick construction with double glazed windows to side and rear elevations offering superb views over Brampton Valley. Two radiators. Television point. Wall light points. Wooden flooring. Double glazed French doors to rear elevation, leading to the rear garden.
Utility Room 7'11" x 6'5" (2.41m x 1.96m). Double glazed window to rear, overlooking the conservatory. Fitted base units with granite work surface. Wall mounted wash hand basin. Plumbing for a washing machine. Space for a tumble dryer. Tiling to splash back areas. Tiled floor. Panelled door to WC.
WC Obscure UPVC double glazed window to rear elevation. Fitted white low level WC. Tiled floor.
Bathroom Fitted three piece suite comprising low level WC, cupboard mounted wash hand basin and panelled bath with shower over. Further fitted cupboards and drawers. Tiled walls and floor. Extractor fan.
Lounge 25' x 22'3" (7.62m x 6.78m). Two UPVC double glazed windows to front elevation. Two radiators. Decorative fireplace surround and hearth with inset cast iron gas burner. Decorative coving and ceiling roses. Half glazed door to inner hall.
Bedroom One 17' x 17' (5.18m x 5.18m). Double glazed windows to side and rear elevations offering superb views of Brampton Valley. Range of fitted furniture including wardrobes, drawers, dressing table and display shelving. Television point. Decorative coving and ceiling rose. Obscure glazed door to en-suite. UPVC double glazed French doors to rear elevation, leading to the balcony.
Balcony Raised timber decked balcony with timber balustrade. Overlooking the garden and views over Brampton Valley.
En-Suite Bathroom 17' x 9' (5.18m x 2.74m). Obscure UPVC double glazed window to rear elevation. Two traditional style radiators with chrome heated towel rail attached. Refitted five piece suite white suite with chrome fittings comprising low level WC, solid wood vanity unit with inset twin wash hand basins, large double ended bath with wall mounted mixer tap, and wall mounted shower in double cubicle. Recessed ceiling spotlight. Tiling to splash back areas. Tiled floor. Decorative coving. Extractor fan. Access to loft space.
Bedroom Two 21'8" x 12'3" (6.6m x 3.73m). Double glazed window to side elevation. Coving.
Bedroom Three 11'9" x 9' (3.58m x 2.74m). Double glazed window to side elevation with views to open fields. Coving. Panelled door to store room.
Store Room Double glazed window to side elevation. Fitted shelving.
Front Garden Enclosed by brick walls with two sets of electric double gates providing access to the driveway. There is off road parking for several cars at the front of the property. The driveway continues to the side and rear of the property providing access to the garage and shared access to a private nursing home.
Rear Garden A private west facing garden with views to Brampton Valley. Laid to lawn with a block paved patio area running adjacent to the property and steps rising to the conservatory. Outside lighting and water tap. Enclosed by brick walling and timber fencing with steps descending to the garage at the rear.
Detached Single Garage Located at the rear of the property and beyond double timber gates. Up and over door. Power and light connected.
Important Information
- This is a Freehold property.
Property Ref: 16333_NTS250284
Similar Properties
Tanfield Lane, Northampton, NN1
5 Bedroom Detached House | Offers Over £595,000
Chelton Brown is delighted to present to the market this stunning riverside five-bedroom detached family home, nestled i...
Silver Street, Wellingborough, Northamptonshire, NN8
2 Bedroom Commercial Property | £525,000
An attractive freehold investment opportunity presents itself in the form of this three storey building located in Welli...
Pilgrims Lane, Bugbrooke, Northampton, NN7
4 Bedroom Detached House | £490,000
Chelton Brown are proud to present this rare opportunity to acquire a unique and truly special property. Nestled in the...
Riverview, Burton Latimer, Kettering, NN15
6 Bedroom Detached House | Offers in excess of £695,000
This spectacular family home is situated on the edge of Burton Latimer and offers luxurious, versatile living on an impr...
Stanley Road, Wellingborough, NN8
Plot | £795,000
Originally opened in 1895 and designed by noted Architect Walter Talbot Brown this handsome building has been granted fu...
Hazelwood Road, Northampton, Northamptonshire, NN1
9 Bedroom House | From £975,000
A Superb investment opportunity comprising of 7 apartments in this block comprising of 14 in total. All the apartments a...
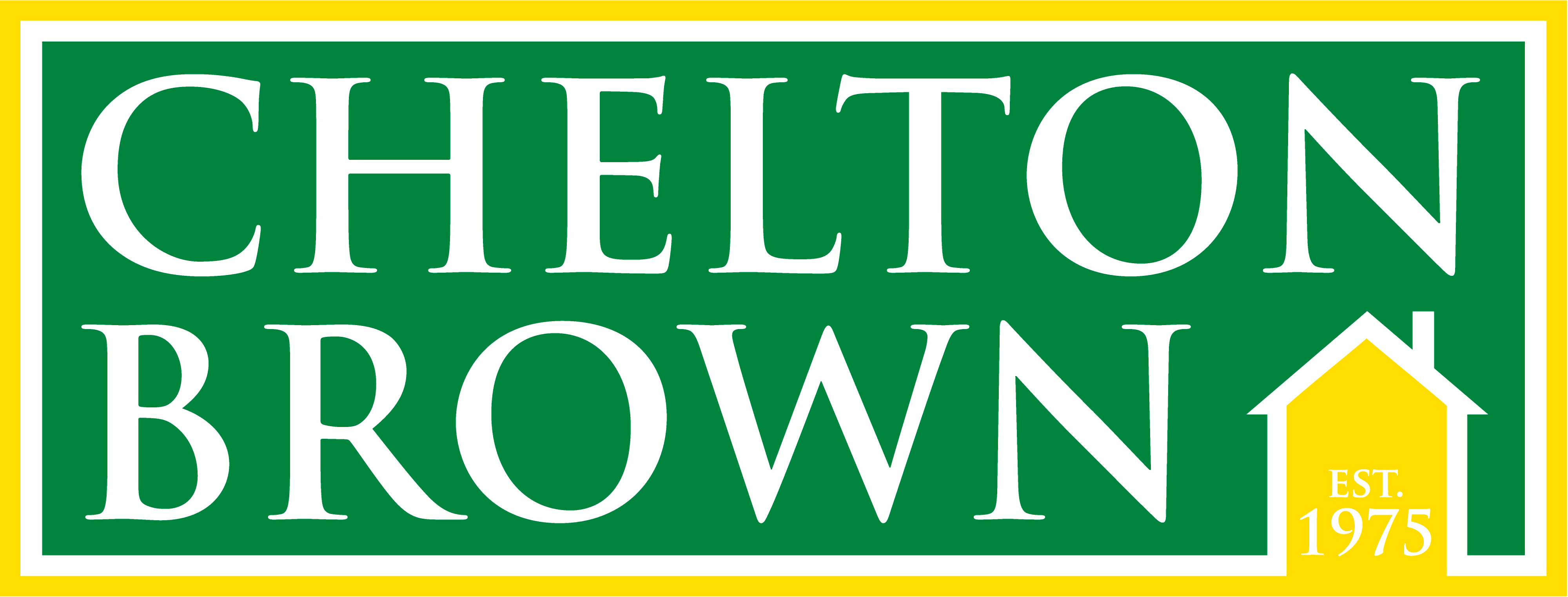
Chelton Brown (Northampton)
George Row, Northampton, Northamptonshire, NN1 1DF
How much is your home worth?
Use our short form to request a valuation of your property.
Request a Valuation
