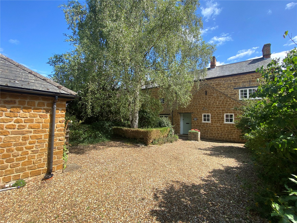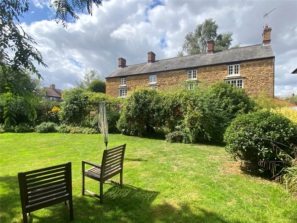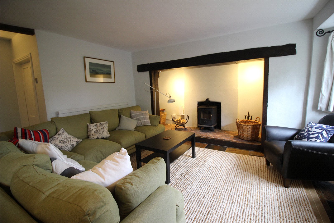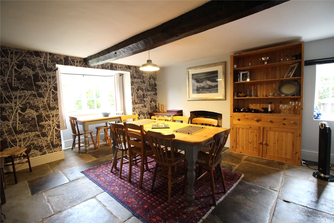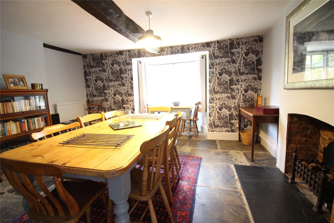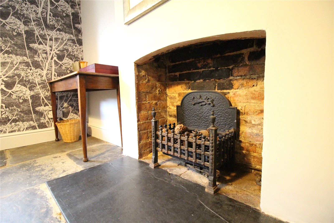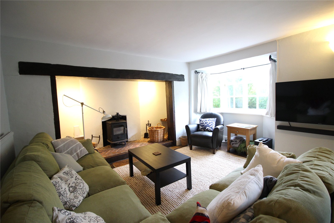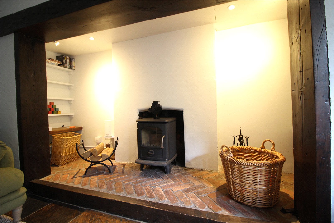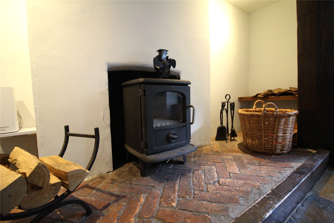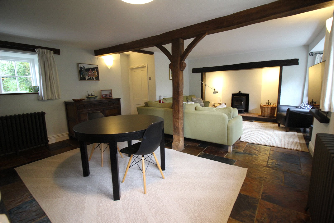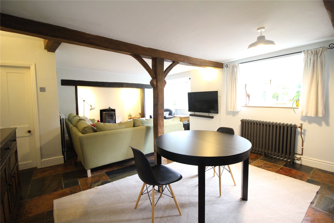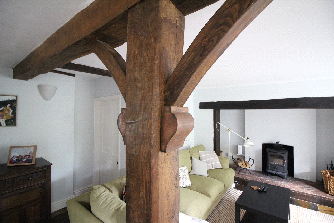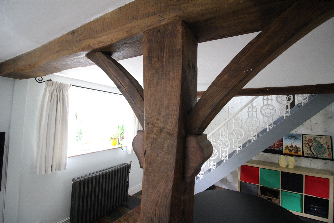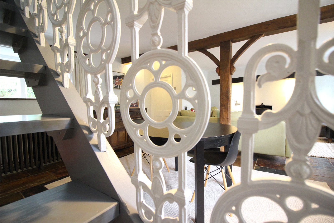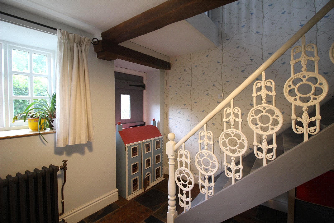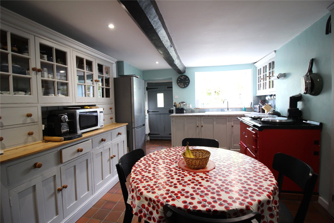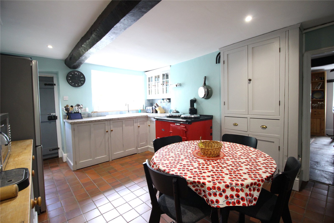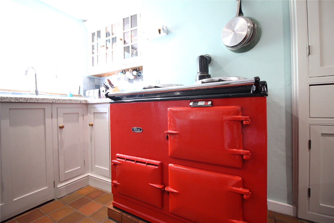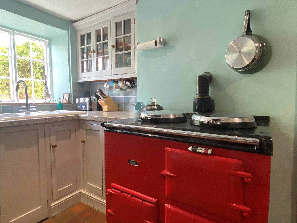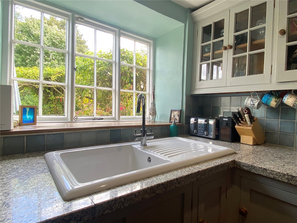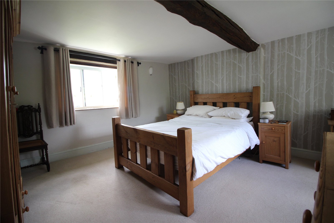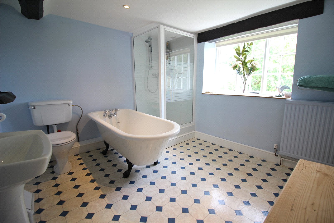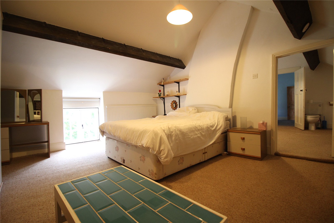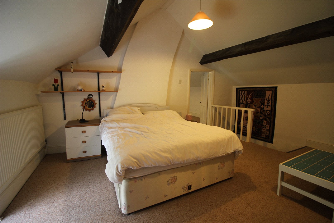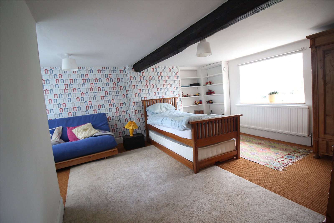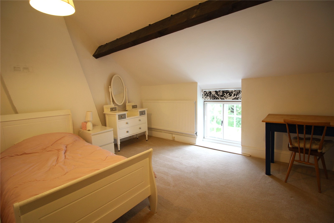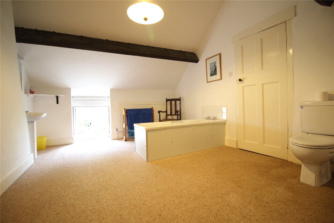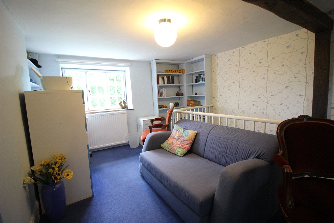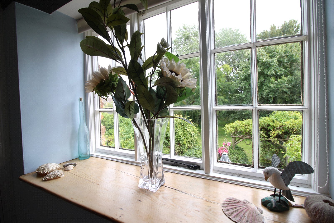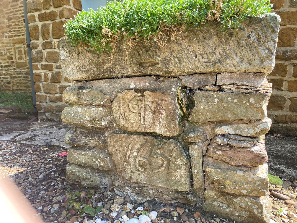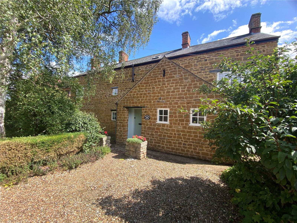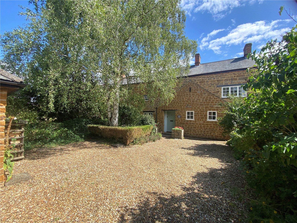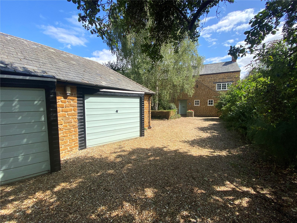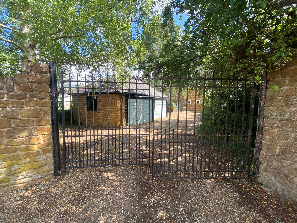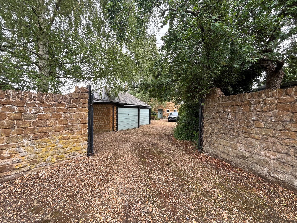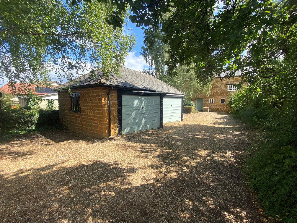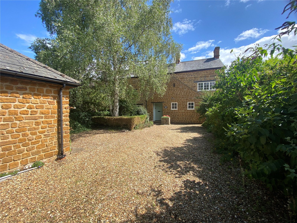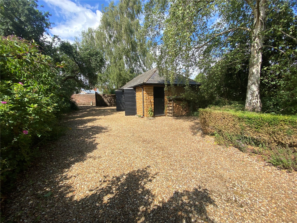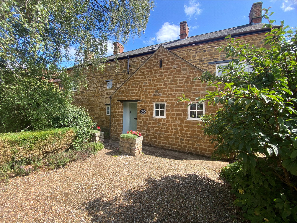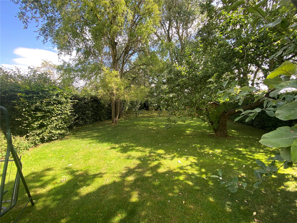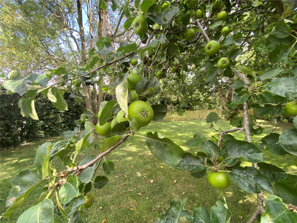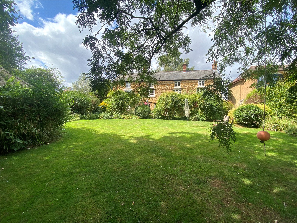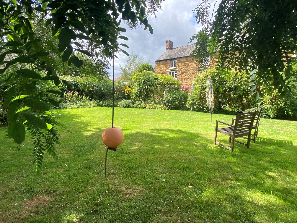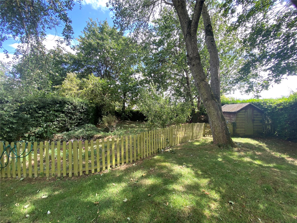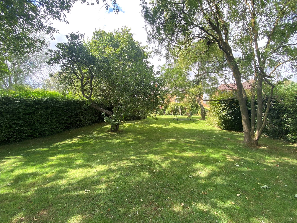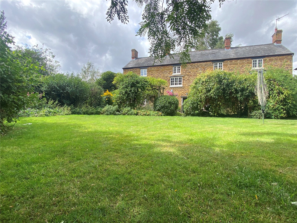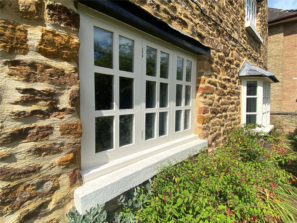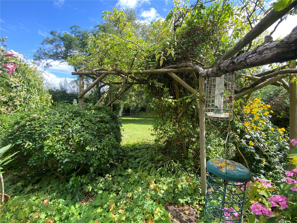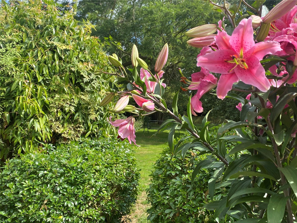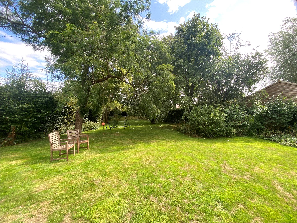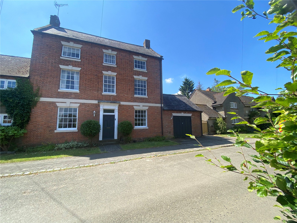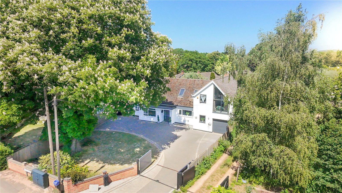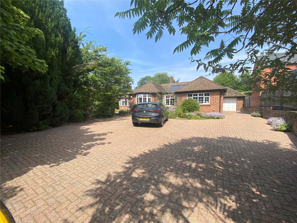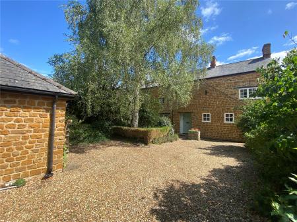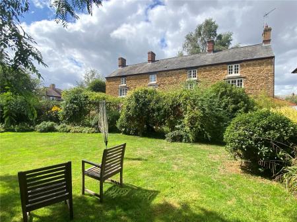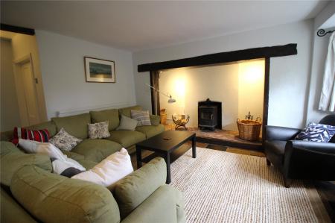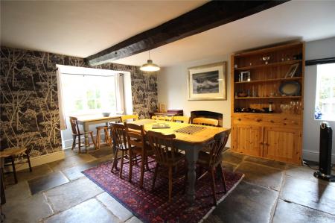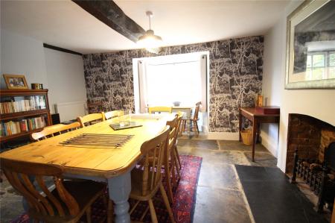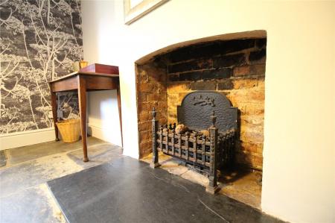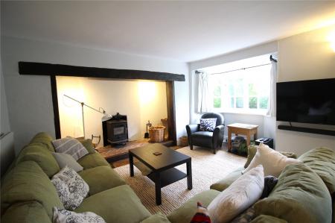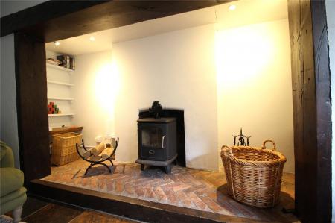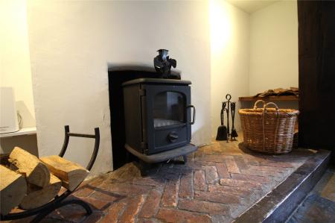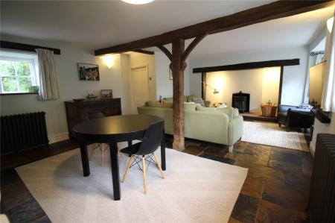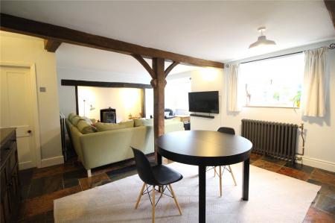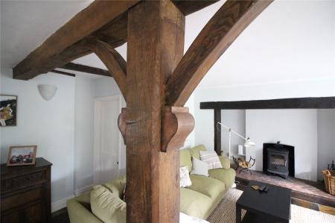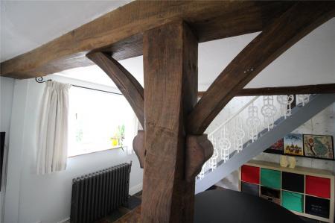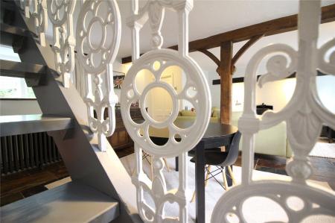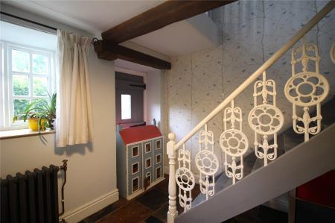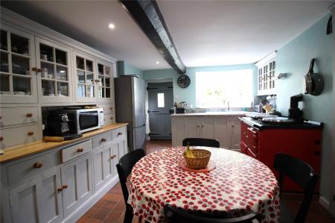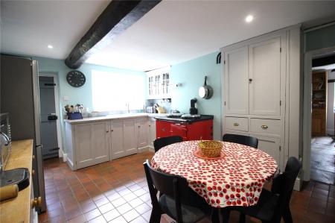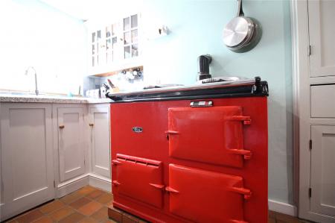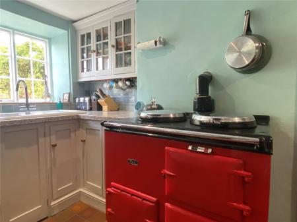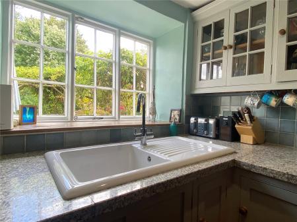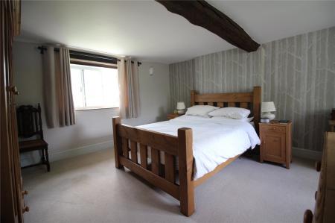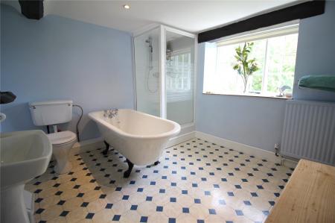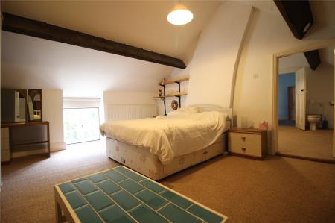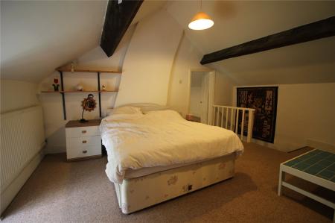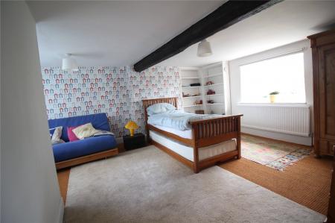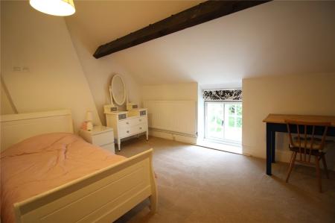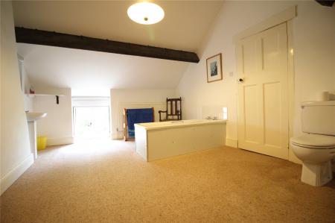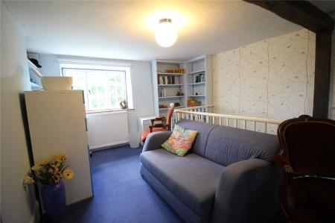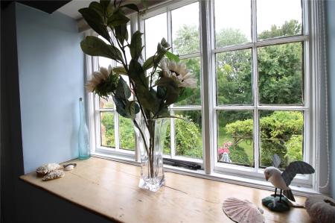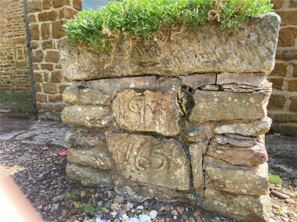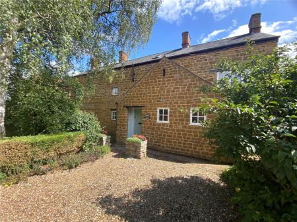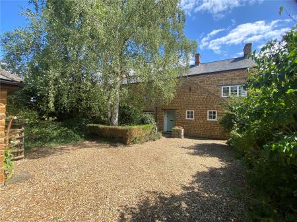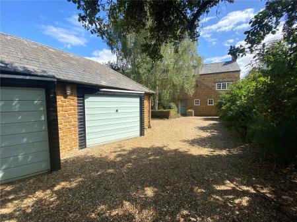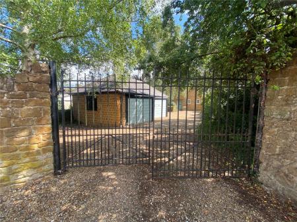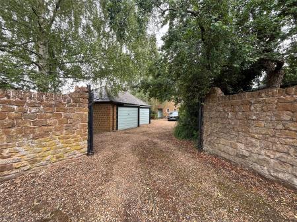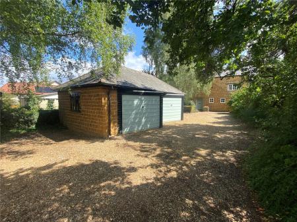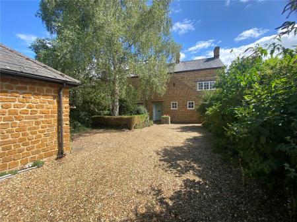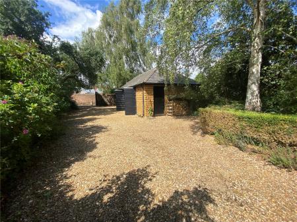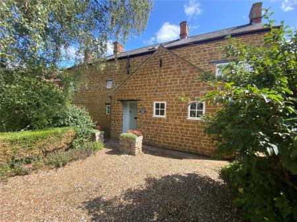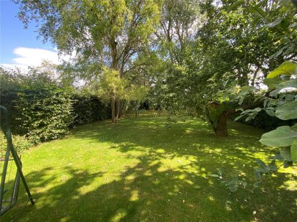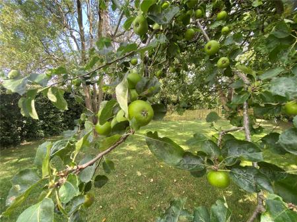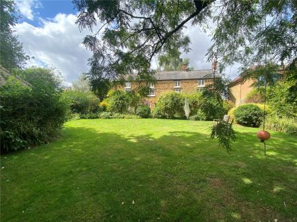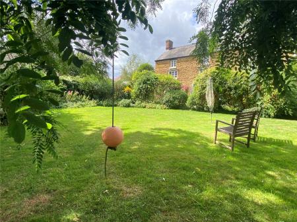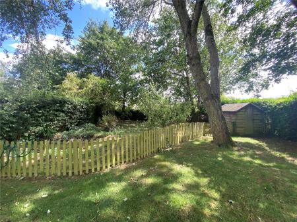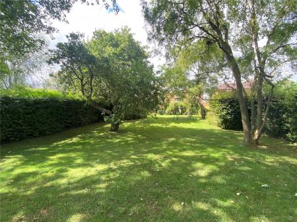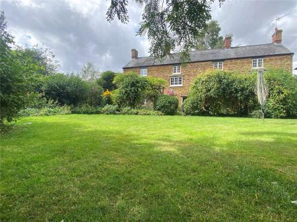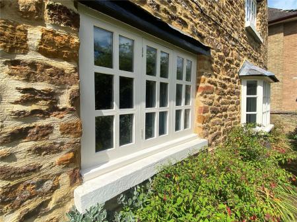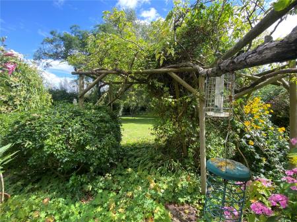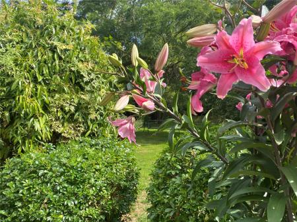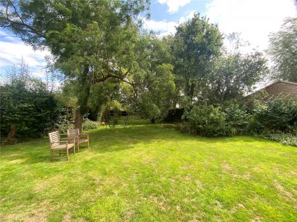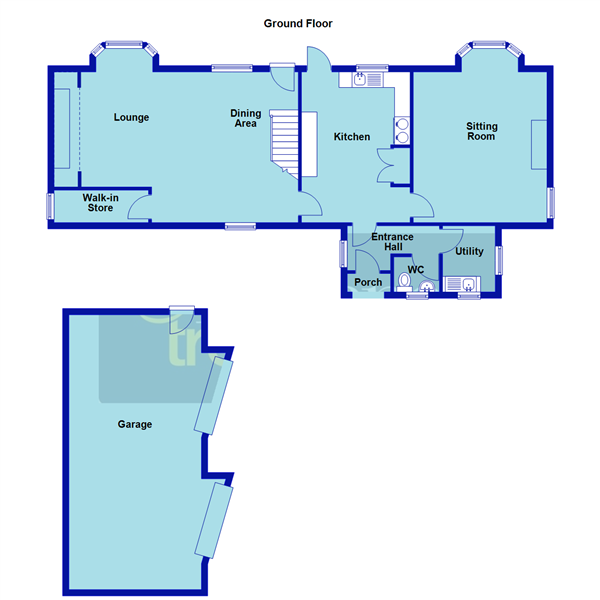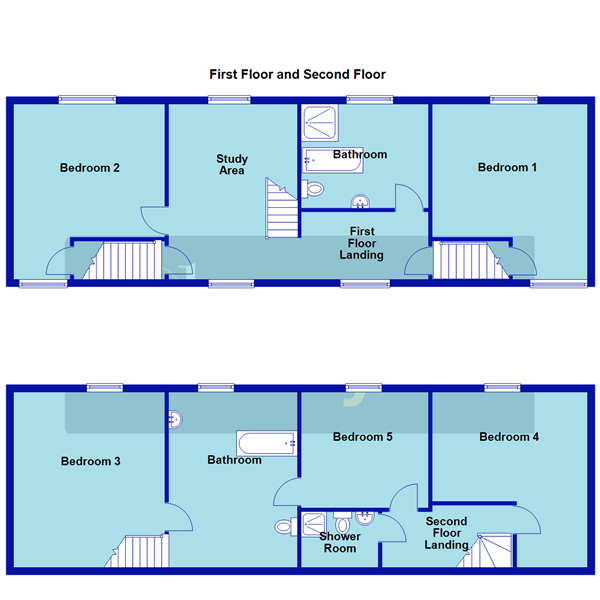5 Bedroom Detached House for sale in Northamptonshire
***CHARMING AND MOST ATTRACTIVE STONE BUILT FAMILY HOME***FIVE BEDROOMS WITH ACCOMMODATION OVER THREE FLOORS***CLOSE TO AMENITIES***LARGE DRIVEWAY BEHIND WROUGHT IRON GATES***DETACHED STONE BUILT DOUBLE GARAGE***LOVELY MATURE GARDENS***
Nestled away quietly but located in the heart of the village is this charming and most attractive stone built grade II listed family residence which is laid out over three floors and comes to the market for the first time in 34 years. Located within walking distance of the amenities, the property offers five bedrooms over three floors, superb 25' x 16' principal reception room, three bathrooms and separate utility room while outside are lovely mature gardens, ample driveway parking behind wrought iron gates and detached stone built double garage
EPC - N/A
Entered Via A timber door recessed into a storm porch
Entrance Hall 10'9" x 4'7" Max (3.28m x 1.4m Max). Quarry tile floor, window to side aspect, double panel radiator, doors to kitchen, utility and :-
Downstairs Cloakroom 4'10" x 3'9" (1.47m x 1.14m). Continuation of quarry tiled floor, fitted with a two piece suite comprising of a low level WC and wash hand basin with high gloss fronted vanity unit, single panel radiator, window to front aspect
Utility Room 7' x 5'7" (2.13m x 1.7m). Quarry tiled floor, windows to front and side aspects, base units to one wall with stainless steel single drainer sink unit with mixer tap over, wall mounted 'Viessman' boiler
Kitchen 15'3" x 11'7" (4.65m x 3.53m). A hand crafted kitchen with granite work surfaces over to two walls, in addition there is a free standing dresser with glazed displays, further built in cupboards either side of the chimney breast where there is a gas fired AGA, large exposed beam to ceiling, quarry tiled floor, tiled splashback, inset downlighters, space for full height fridge/freezer, enamel sink unit with mixer tap over, window to rear aspect, door to rear garden, doors to sitting room and lounge/diner
Sitting Room 15'6" x 14'1" (4.72m x 4.3m). A lovely room with flag stone floor, the focal point of the room is an open fire, bay window to rear aspect, window to side aspect, two double panel radiators, exposed beam to ceiling
Lounge/Diner 25'9" x 15'11" Max (7.85m x 4.85m Max). An impressive room which is laid out with dining area to one end and lounge area to the other, the focal point of the room is a large inglenook fireplace with cast log burner and timber bressummer beam, beautifully exposed beam and support to the centre of the room, bay window to rear aspect, window to rear aspect, door to garden, window to front aspect, two cast feature radiators, further double panel radiator, slate flooring, door to large walk in cupboard which measures 10' x 3'5" with window to gable end and stairs rising to first floor
First Floor Landing 11'7" x 5'7" (3.53m x 1.7m). A central landing with window to front aspect, single panel radiator, pine doors to bathroom and bedroom one, foot of stairs leading to second floor
Study/Seating Area 16' x 11'5" (4.88m x 3.48m). Leading from the landing is a further open plan area which could be used for multiple purposes and is currently used as a study and seating area, dual aspect windows to front and rear aspects, single panel radiator, double panel radiator, exposed beams to ceiling, painted pine doors to bedroom and second stair case to second floor
Bedroom One 15'11" x 14'9" (4.85m x 4.5m). A beautifully presented principal bedroom with a superb exposed beam to ceiling, dual aspect with windows to both front and rear aspects, double panel radiator, pine door to under stairs storage cupboard
Bedroom Two 15'11" x 14'4" Max (4.85m x 4.37m Max). Once again with large central exposed beam to ceiling, windows to front and rear aspects, double panel radiator, built in storage cupboard under stairs
Bathroom 11'6" x 9'5" (3.5m x 2.87m). A spacious bathroom fitted with a four piece suite comprising of free standing bath, shower cubicle, low level WC and pedestal wash hand basin, exposed beam to ceiling, inset downlighters, window to rear aspect, double panel radiator
Second Floor Landing 7'6" (2.29m) x 6' (1.83m) Plus Recess. Exposed purlin, pine doors to two bedrooms and third shower room
Bedroom Three 15'11" x 14'6" (4.85m x 4.42m). Another spacious bedroom given added character with a vaulted ceiling with exposed purlins either side, floor level window to rear aspect, double panel radiator, door leading to Jack 'n' Jill bathroom
Bathroom 15'11" x 11'8" (4.85m x 3.56m). A large Jack 'n' Jill bathroom shared between two bedrooms fitted with a three piece suite comprising of a panel bath, low level WC and pedestal wash hand basin, floor level window to rear aspect, vaulted ceiling with exposed purlins
Bedroom Four 15'11" (4.85m) x 14'6" (4.42m) Reducing to 9'11" (3.02m) Max. An L shaped room with vaulted ceiling and exposed purlins, floor level window to rear aspect, single panel radiator
Bedroom Five 11'6" x 10'6" (3.5m x 3.2m). Exposed purlin to one side, floor level window to rear aspect, single panel radiator
Shower Room 7' x 5'1" (2.13m x 1.55m). Fitted with a three piece suite comprising of shower cubicle, pedestal wash hand basin and close couple WC, Velux window to front aspect, single panel radiator, exposed purlins
Outside
Front Entered via twin 6ft wrought iron gates set into a superb stone wall which leads onto a large gravelled driveway providing parking for four/five cars. The garden offers a lovely mature feel with very established trees and bushes, the 7ft stone wall continues to one side and on the adjacent side is a low level wall. Gated access and bin storage area to one side of the house and further walkway to the rear garden on the other side, planted flower bed, brick built outbuilding to one corner
Double Garage 29' x 14' (8.84m x 4.27m). A detached cut stone built double garage with pitched slate roof which offers storage area in the eaves, personnel door to driveway, twin up and over doors, power and light connected
Rear A good size garden again offering a lovely mature feel and offering a good degree of privacy. Directly behind the house is a paved patio seating area with well stocked flower beds dividing it from the central lawned area, various mature and semi mature trees throughout the garden. 9ft high hedged boundaries either side
Important Information
- This is a Freehold property.
Property Ref: 5777_DAV250334
Similar Properties
Main Street, ASHBY ST LEDGERS, Northamptonshire, CV23
6 Bedroom House | £695,000
***FIVE BEDROOM PERIOD PROPERTY***ACCOMMODATION OVER FOUR FLOORS PLUS CELLAR***25FT KITCHEN FAMILY ROOM***PICTURESQUE VI...
High Street, YELVERTOFT, Northamptonshire, NN6
4 Bedroom Detached House | £660,000
***BEAUTIFULLY PRESENTED INDIVIDUALLY DESIGNED FAMILY HOME***SUPERB 30FT KITCHEN FAMILY BREAKFAST ROOM***GENEROUS PLOT S...
East Street, LONG BUCKBY, Northamptonshire, NN6
4 Bedroom Detached Bungalow | £600,000
***SPACIOUS DETACHED BUNGALOW IN EXCESS OF 2100 Sq Ft***GENEROUS PLOT OF APPROXIMATELY 1/2 AN ACRE***LARGE FRONTAGE WITH...
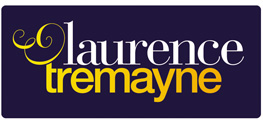
Laurence Tremayne (Long Buckby)
5c High Street, Long Buckby, Northamptonshire, NN6 7RE
How much is your home worth?
Use our short form to request a valuation of your property.
Request a Valuation
