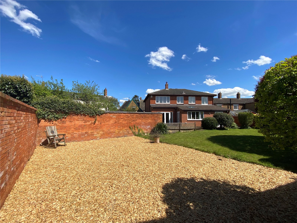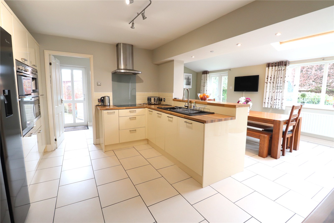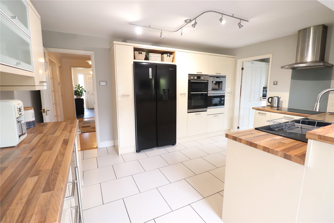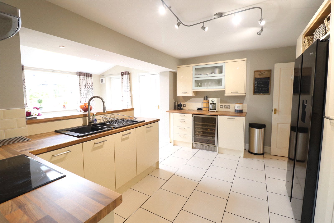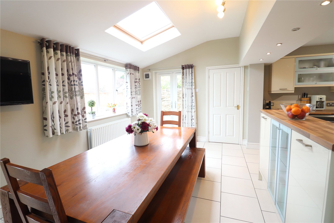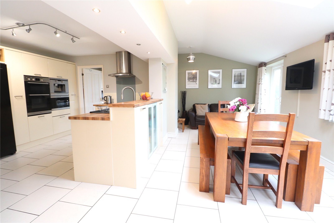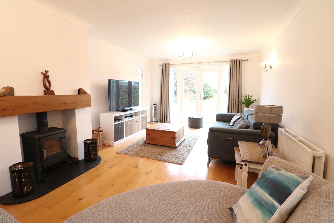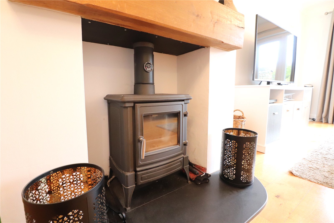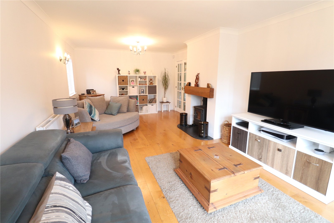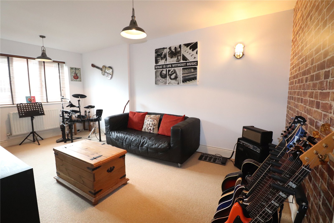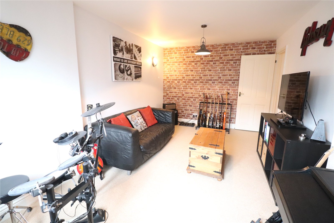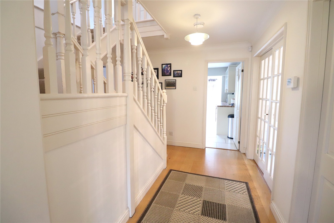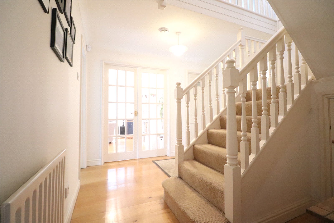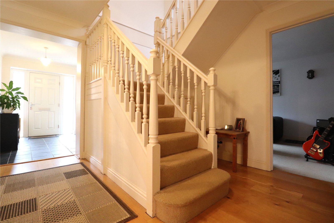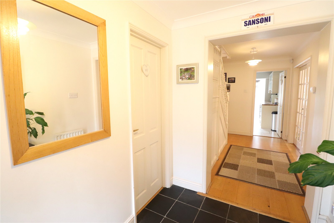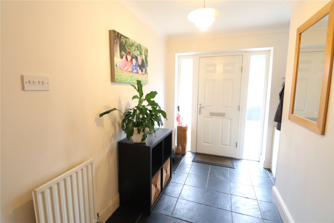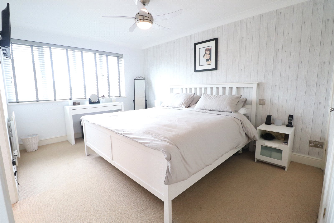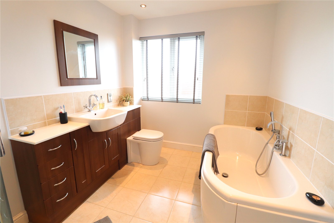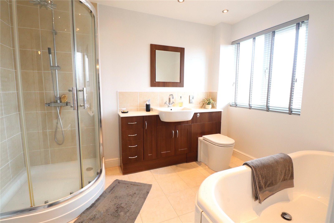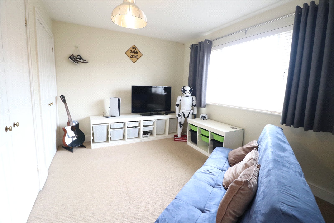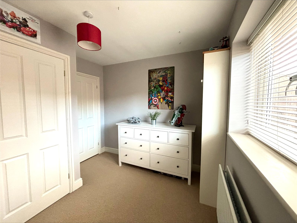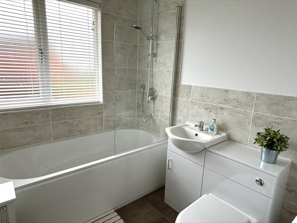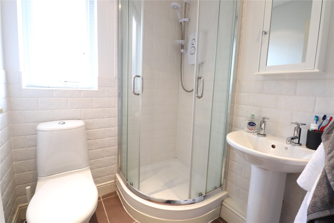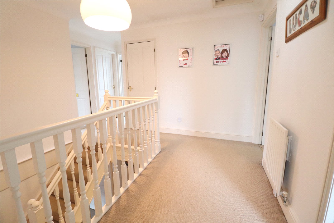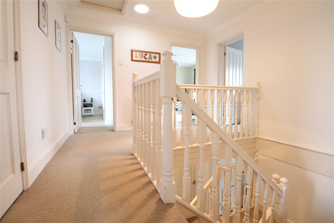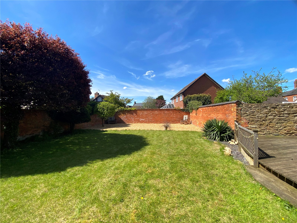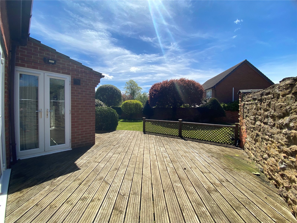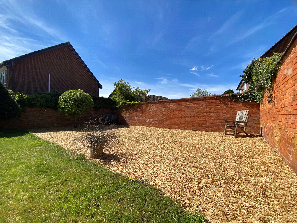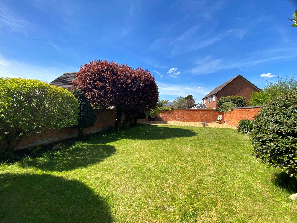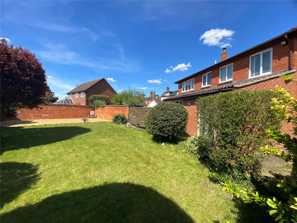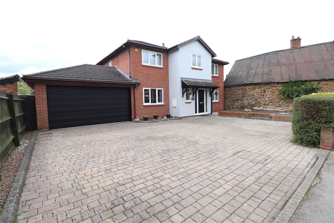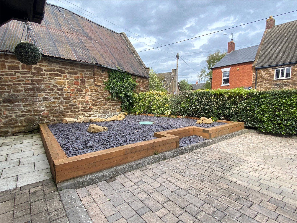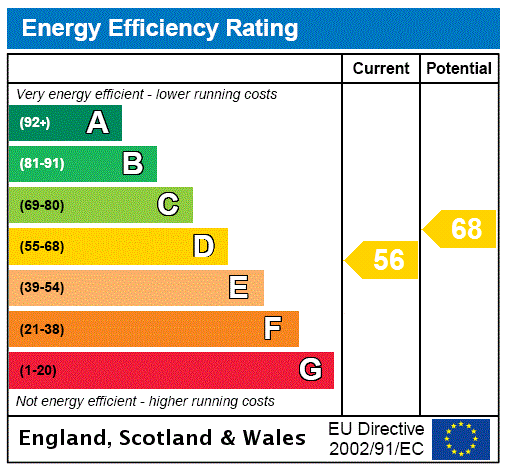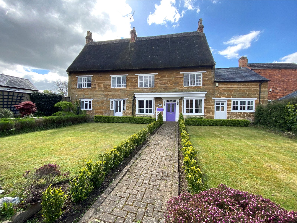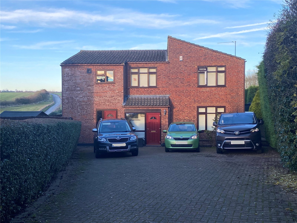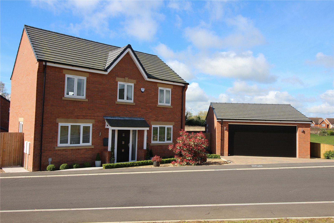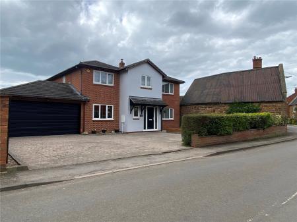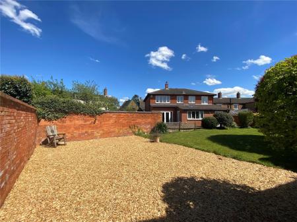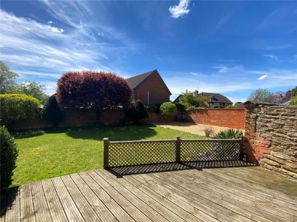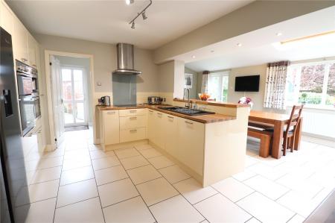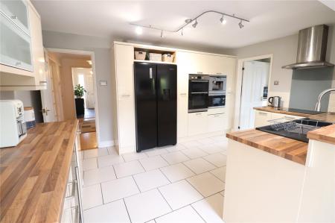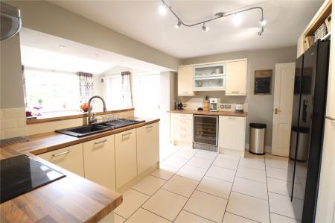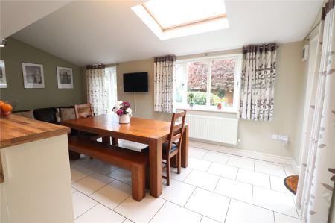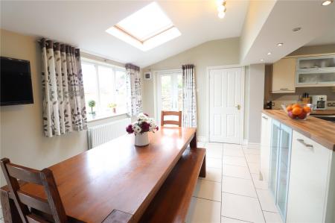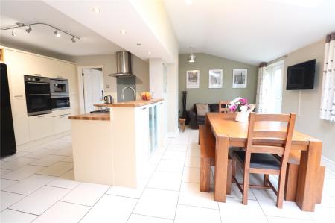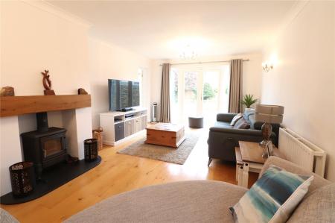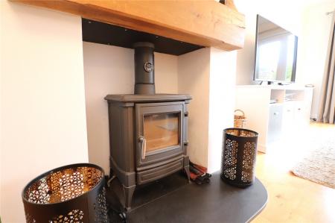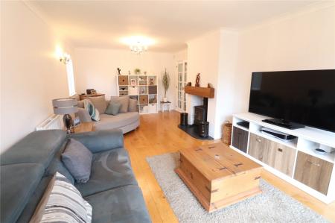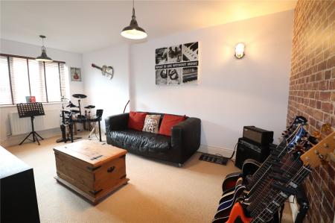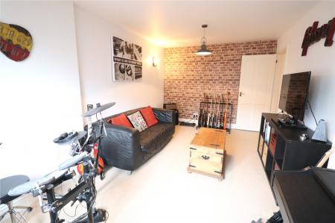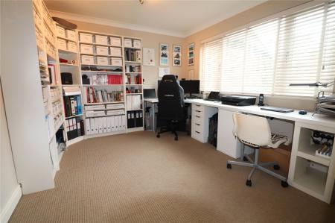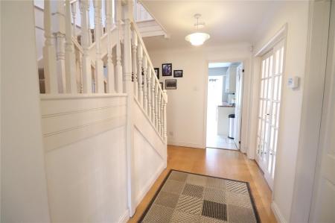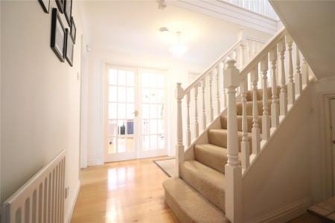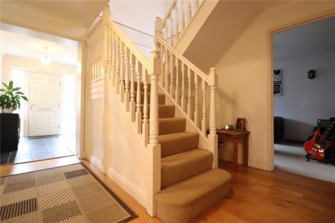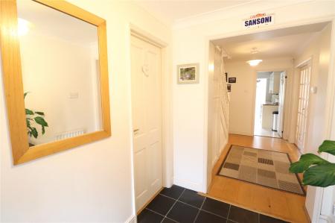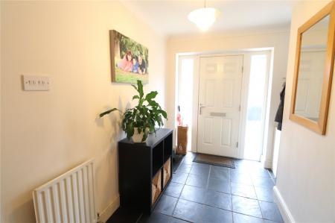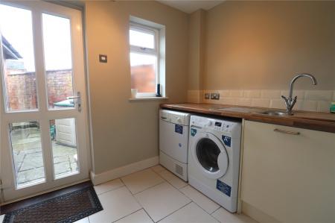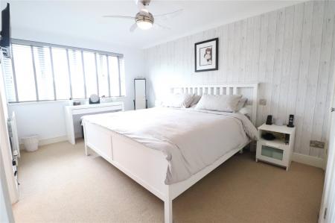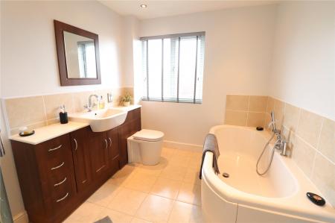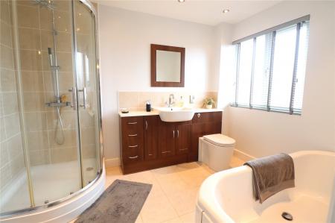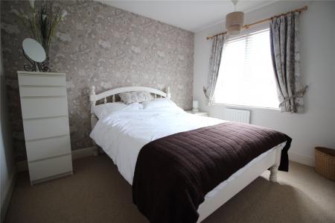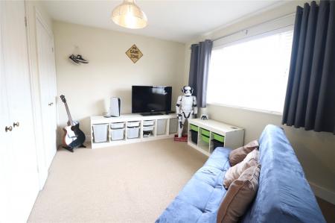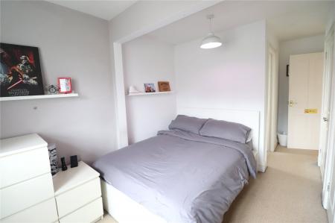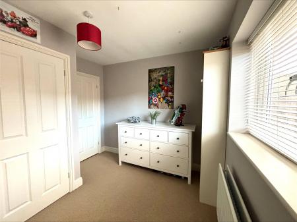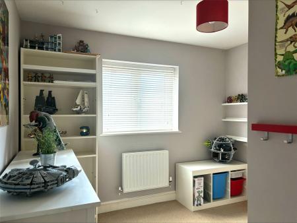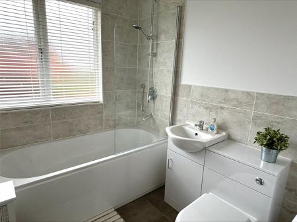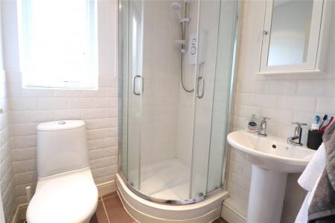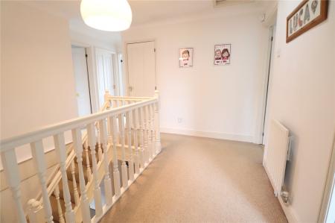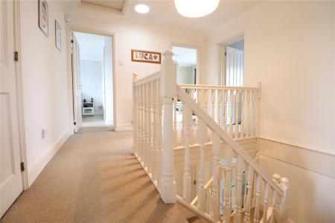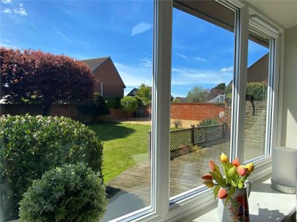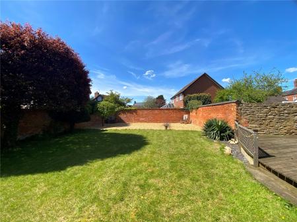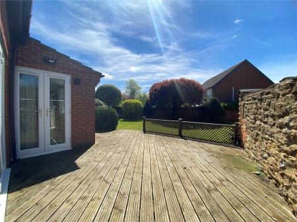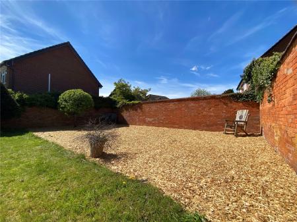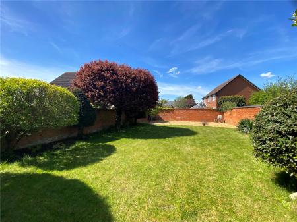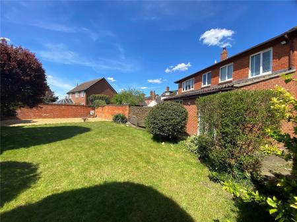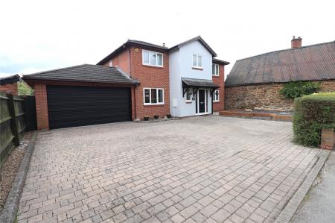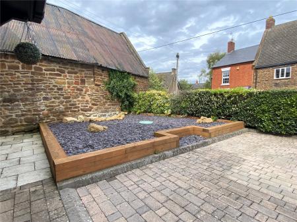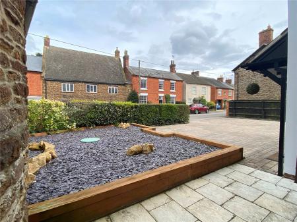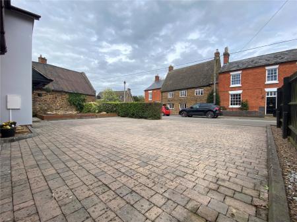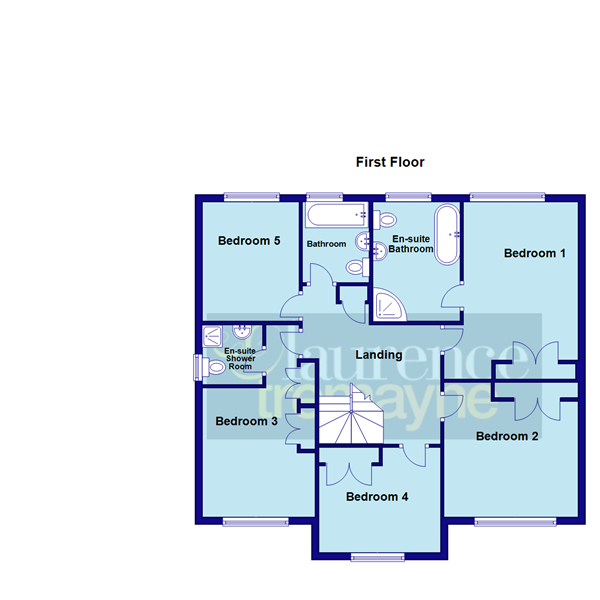5 Bedroom Detached House for sale in Northamptonshire
**DECEPTIVELY SPACIOUS FIVE BEDROOM FAMILY HOME**SUPERB 20'0" KITCHEN FAMILY ROOM**THREE RECEPTION ROOMS**DOUBLE GARAGE & DRIVEWAY FOR SEVERAL CARS**
An individually constructed FIVE BEDROOM detached family home with DOUBLE GARAGE located within the heart of the village. The property offers spacious accommodation and has been EXTENDED to the ground floor to provide a KITCHEN/FAMILY ROOM finished to a very high specification with a range of INTEGRATED APPLIANCES and separate UTILITY ROOM. There is also a separate lounge, dining room, STUDY and downstairs cloakroom, TWO ENSUITES, a spacious reception hall and a galleried landing. The property further benefits from propane gas central heating, Upvc double glazing, a PRIVATE enclosed rear garden, large driveway providing off road parking for several vehicles. The village of Crick is located within the GUILSBOROUGH school catchment area. EPC - D
Entered Via A composite door with opaque double glazed panel either side set under a covered canopy storm porch with outside security light into: -
Entrance Hall 20'9" (6.32m) x 10' (3.05m) reducing to 5'1" (1.55m). A spacious reception hall with tiled flooring continuing to solid oak veneer flooring, radiator, security alarm control panel, opaque Upvc double glazed window to front aspect, white panel doors to downstairs cloakroom, study, kitchen/family room, dining room and multi pane French doors to the lounge, under stairs storage cupboard, stairs rising to first floor landing, coving to ceiling, further radiator.
Downstairs Cloakroom 5'9" x 4'11" (1.75m x 1.5m). Fitted with a two piece suite comprising of close WC, pedestal wash hand basin, radiator, solid oak veneer flooring.
Study 11'9" x 10'1" (3.58m x 3.07m). Upvc double glazed window to front aspect, single panel radiator, coving to ceiling.
Lounge 22'3" x 11'9" (6.78m x 3.58m). A dual aspect room with the main focal point being a feature fireplace slate hearth and wood burning stove, solid oak veneer flooring, Upvc double glazed window to side aspect, Upvc double glazed French doors to rear aspect opening onto the rear seating area with Upvc double glazed panel either side, coving to ceiling, double panel radiator, door to kitchen family room
Reception Room Three 16'8" x 9'10" max (5.08m x 3m max). A third reception room which could be used for multiple purposes and currently used as a second sitting room/music room with Upvc double glazed window to front aspect with radiator under, coving to ceiling.
Kitchen/Family Room 20'3" (6.17m) x 20'1" (6.12m) reducing to 14'3" (4.34m). A beautifully presented room which is divided into two areas:-
Kitchen 14'3" x 10'5" (4.34m x 3.18m). Fitted with a comprehensive range of both base and eye level gloss fronted units with roll edge work surfaces over, inset one and half bowl sink unit and drainer with mixer tap over, integrated appliances to include dishwasher, wine cooler, recycling unit, microwave oven, espresso/cappuccino maker and stainless steel eye level double electric oven. Large larder drawers are fitted to either side of the space for 'American' style fridge/freezer, inset electric induction hob with stainless steel canopy extractor hood over, further drawers and display cupboards, tiled flooring continuing into the family room, white panel door to the utility room, recessed spot lights over the peninsular unit dividing the kitchen and dining areas.
Family Room 20'3" x 9'10" (6.17m x 3m). Again a good size light room with a high angled ceiling, Upvc double glazed french doors to the side aspect opening onto the rear seating area, Upvc double glazed window to rear aspect and further Upvc double glazed french doors to the rear aspect providing access to the rear garden. 'Velux' window, built in storage cupboards, double panel radiator, white panel door to the lounge, ceramic tiled flooring.
Utility Room 10'5" x 6'5" (3.18m x 1.96m). A good sized and practical utility room fitted with matching high gloss fronted units with work surfaces over to two walls, inset stainless steel single drainer sink unit, space and plumbing for washing machine and tumble drier, continuation of tiled flooring, Upvc double glazed window to side aspect, Upvc double glazed door to side of property, chrome heated towel rail
First Floor Landing 10'10" x 10'5" (3.3m x 3.18m). A galleried landing with white panel doors to all upstairs accommodation, access to the loft space, airing cupboard housing hot water cylinder with shelf stacking, coving to ceiling.
Main Bedroom 15'7" (4.75m) x 11'9" (3.58m) redcuing to 10' (3.05m). Built in wardrobes to one wall, Upvc double glazed window to rear aspect, radiator, coving to ceiling, white panel door to:-
Ensuite 10'6" x 7'7" (3.2m x 2.3m). Re-fitted with a four piece suite compromising corner shower cubicle with both fixed and flexi shower heads, free standing bath, inset wash hand basin with vanity unit and concealed cistern WC, tiled floor, chrome heated towel rail, Upvc double glazed window to rear aspect, inset downlighters, extractor fan.
Bedroom Two 11'10" (3.6m) x 11'9" (3.58m) excluding built in wardrobes. Two double built in wardrobes, Upvc double glazed window to front aspect, single panel radiator.
Bedroom Three 11'11" x 9'8" (3.63m x 2.95m). The room extends to 16'9" into the dressing area which leads to the En suite shower room. Fitted with two double wardrobes along one wall, Upvc double glazed window to front aspect with radiator under, white panel door to: -
Ensuite 5'3" x 5'3" (1.6m x 1.6m). Fitted with a three piece suite comprising of fully tiled and enclosed shower cubicle, close coupled WC, pedestal wash hand basin, half height tiling to walls, chrome heated towel rail, recessed spot lights to ceiling, ceramic tiled flooring, opaque Upvc double glazed window to side aspect, extractor fan.
Bedroom Four 10' x 9'3" max (3.05m x 2.82m max). Upvc double glazed window to front aspect, built in double wardrobe, double panel radiator.
Bedroom Five 10'5" x 8'8" (3.18m x 2.64m). A fifth double bedroom with Upvc double glazed window to rear aspect, single panel radiator.
Family Bathroom 7'1" x 5'10" (2.16m x 1.78m). A refitted room comprising three piece suite with panel bath with mains shower over with glass shower screen, inset wash hand basin with high gloss fronted vanity unit, close coupled WC, heated towel rail, tiled splash backs, opaque Upvc double glazed window to rear aspect.
Outside
Front Enclosed by a low brick wall and hedge to the front boundary with a low maintenance area, flower and shrub borders, pedestrian gated side access to the rear garden, granite style paviars providing off road parking for several cars.
Rear A timber decked seating area is situated directly behind the lounge and to the side of the family room leading to a lawned garden. Shrub borders and a large bark chipped area for play equipment to one side of the garden. The garden is enclosed by mature trees and brick and stone walling providing seclusion. There is a paved area continuing to the side of the property leading to the pedestrian gated access to the front garden and leading to the personal rear door to the garage.
Double Garage 16'8" x 16'5" (5.08m x 5m). Accessed via electric roller door, florescent strip lighting, Upvc personal doors to the side and rear aspects, Upvc double glazed window to rear aspect, power and light connected, eaves storage, wall mounted 'Glow Worm' Calor gas central heating boiler serving radiators and domestic hot water.
Important information
This is a Freehold property.
Property Ref: 5777_DAV230080
Similar Properties
High Street, LONG BUCKBY, Northamptonshire, NN6
4 Bedroom Detached House | £695,000
***ATTRACTIVE FAMILY RESIDENCE***HEART OF VILLAGE LOCATION***ENCLOSED DRIVEWAY FOR FOUR CARS***WORKSHOP AND GARAGE***CLO...
The Chase, LONG BUCKBY, Northamptonshire, NN6
5 Bedroom Detached House | £525,000
***DETACHED FAMILY HOME***SELF CONTAINED TWO STOREY ANNEXE**VERY WELL PRESENTED***OPEN ASPECT TO REAR***Located in the S...
Moore Close, LONG BUCKBY, Northamptonshire, NN6
4 Bedroom Detached House | £500,000
**EXCEPTIONALLY PRESENTED FAMILY HOME**BUILT IN 2022**SUPERB 32'0" KITCHEN FAMILY ROOM**LANDSCAPED GARDENS**NO UPPER CHA...
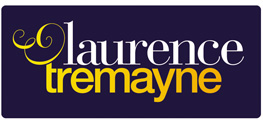
Laurence Tremayne (Long Buckby)
5c High Street, Long Buckby, Northamptonshire, NN6 7RE
How much is your home worth?
Use our short form to request a valuation of your property.
Request a Valuation

