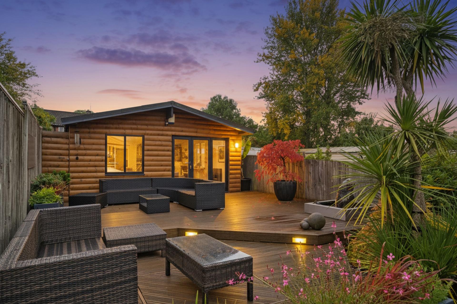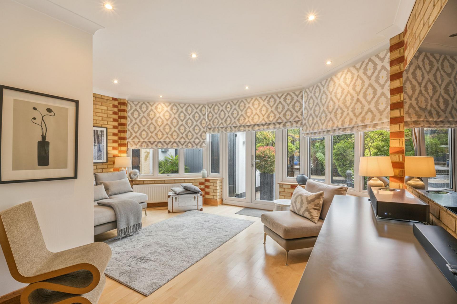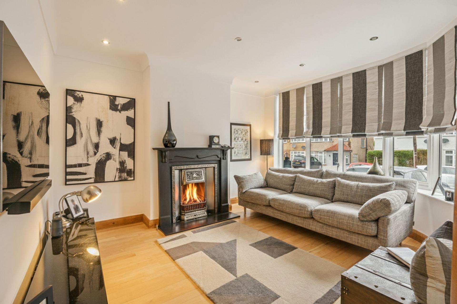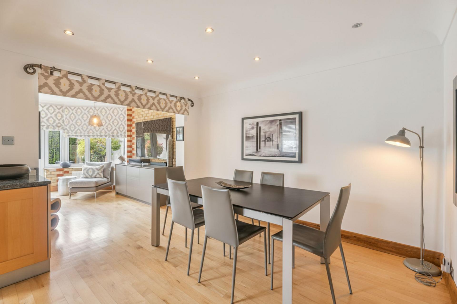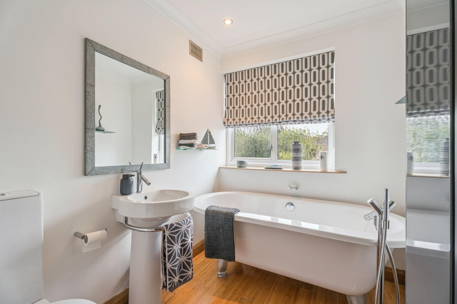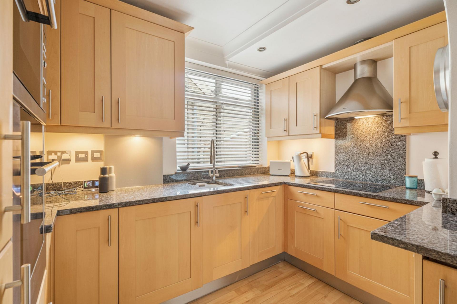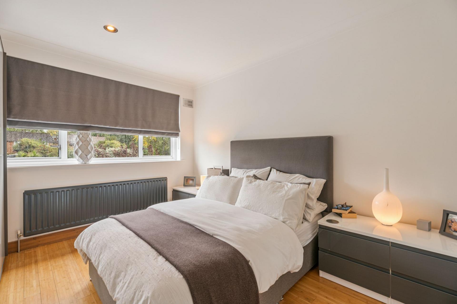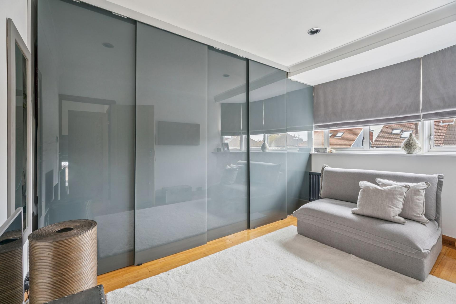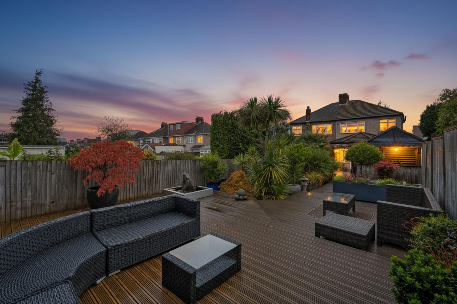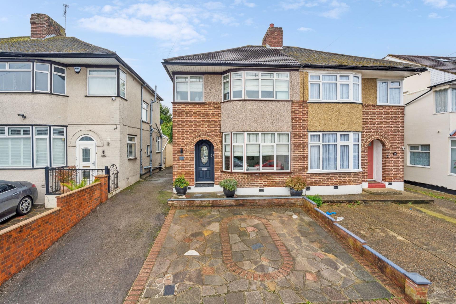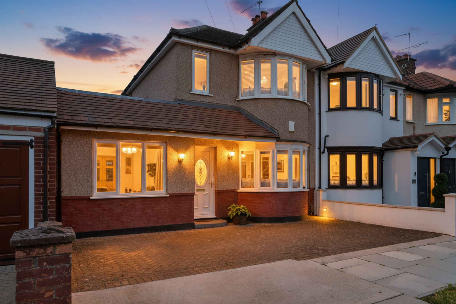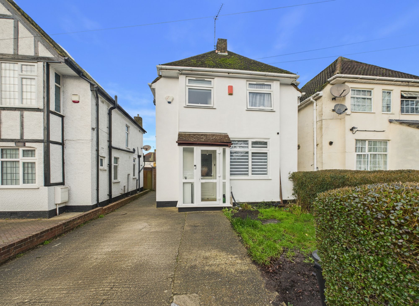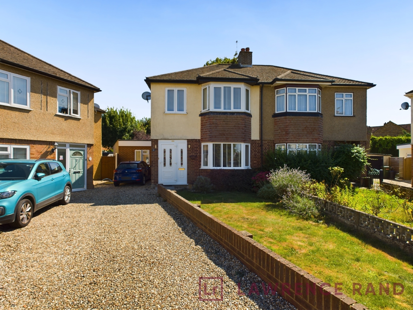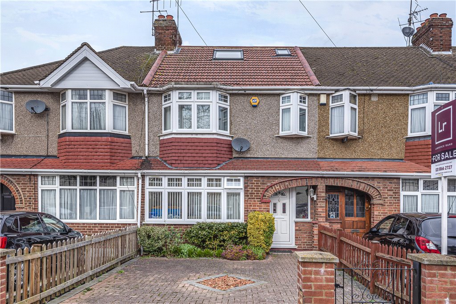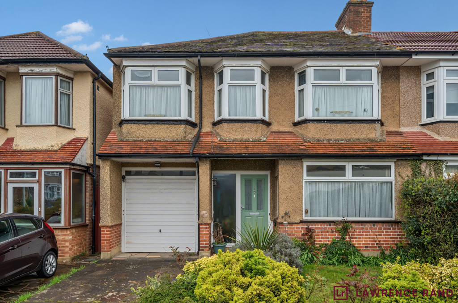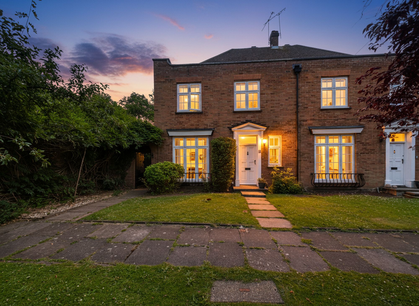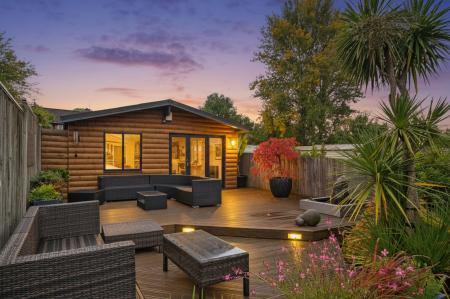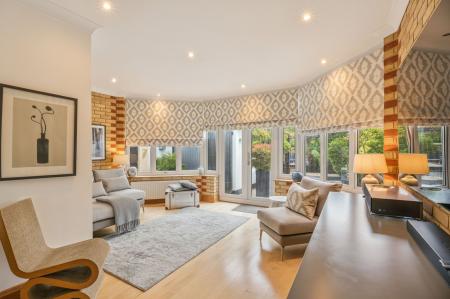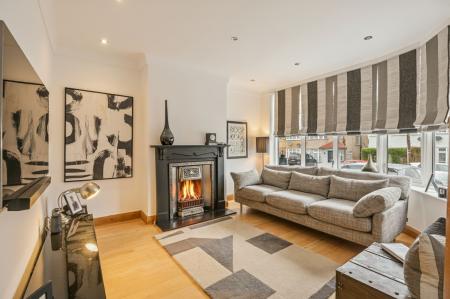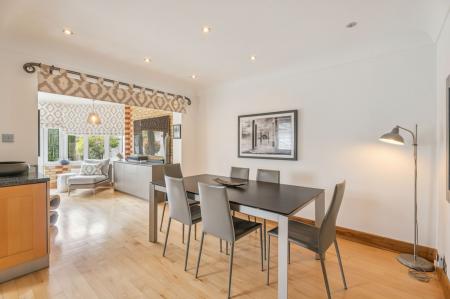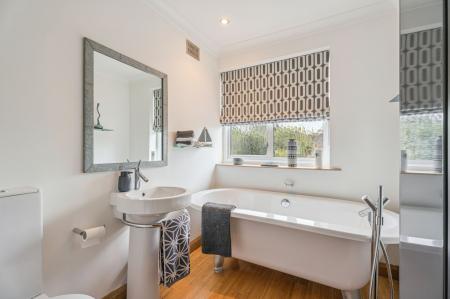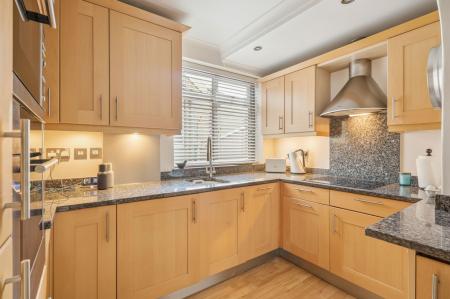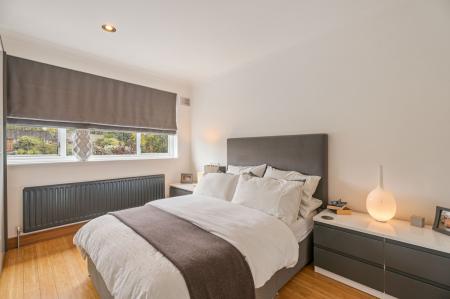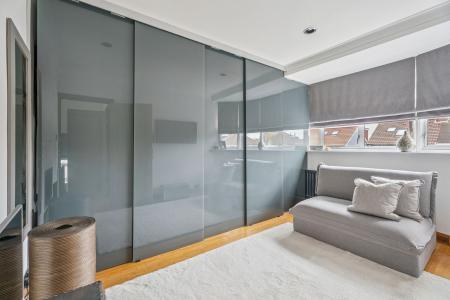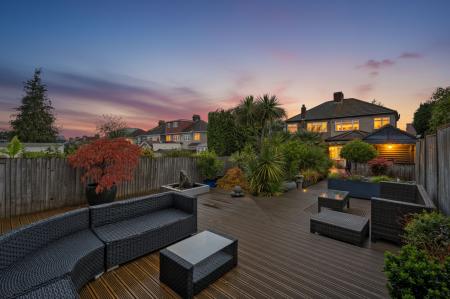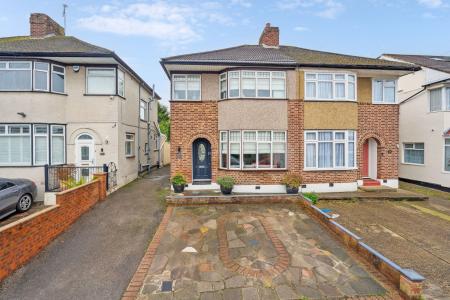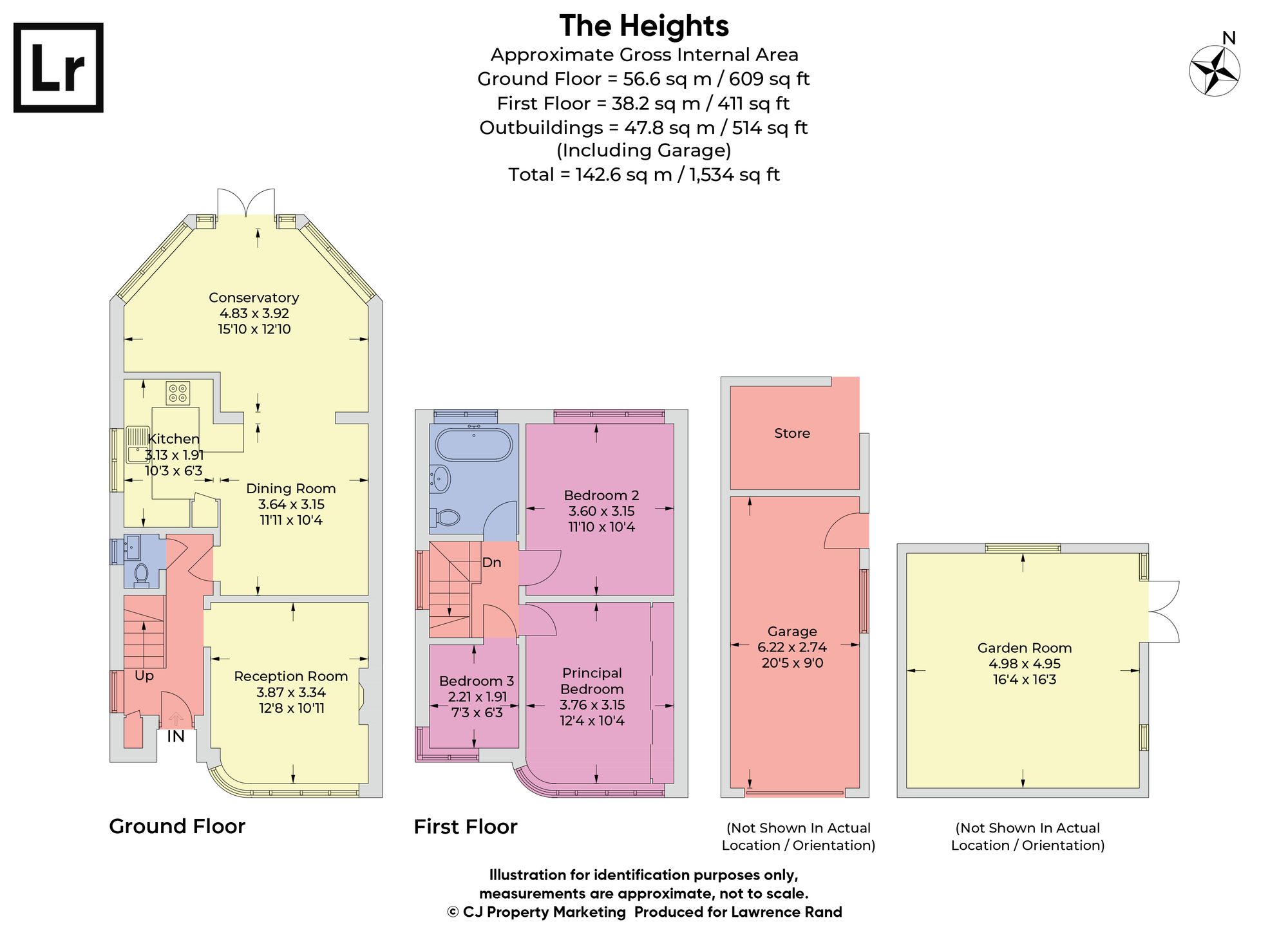- Stylish three-bedroom semi-detached home
- Contemporary interiors with bespoke finishes
- Extended conservatory opening to landscaped garden
- Sleek fitted kitchen with integrated appliances
- Generous reception with bay window and feature fireplace
- Elegant bathroom with freestanding roll-top bath
- Garage and store room
- Attractive patio and raised deck entertaining zones
- Log cabin style garden room
- Two reception rooms
3 Bedroom House for sale in Northolt
This stylishly appointed three bedroom semi detached home in Ruislip offers a wonderful blend of character and contemporary flair, ideally suited for family living and entertaining. Set behind a charming bay fronted façade with off-street parking, the house has been thoughtfully extended to provide spacious accommodation and beautifully landscaped outdoor zones.
The welcoming entrance hall leads into a bright front reception with striking bay window and feature fireplace, while to the rear, an extended conservatory offers superb versatility as a further lounge or entertaining space. This flows seamlessly into a dining area and modern fitted kitchen with shaker style cabinetry and stone worktops. Upstairs, the principal bedroom includes full width sliding wardrobes and garden views, with two further bedrooms and a stylish bathroom featuring a freestanding tub and contemporary finishes.
Outside, the garden has been transformed into a peaceful retreat with patio, mature planting, and a raised deck area surrounding a beautiful log cabin style garden room. Ideal for a home office, gym, or studio, this outbuilding adds excellent lifestyle flexibility. A separate garage and store room provide further practical space.
Verified information
Tenure: Freehold
Council Tax Band: E
Local Authority: London Borough of Harrow
EPC Rating: D
Electricity: Mains
Water: Mains
Sewerage: Mains
Heating: Gas central heating
Broadband: Available – check providers for speed and coverage
Mobile Coverage: Good – indoor & outdoor (subject to provider)
Disclaimer: Lawrence Rand has made every effort to ensure the accuracy of these details. However, all measurements, distances, areas, and descriptions are approximate and for guidance only. Prospective purchasers should confirm all information themselves. This document does not constitute part of an offer or contract.
Energy Efficiency Current: 57.0
Energy Efficiency Potential: 79.0
Important Information
- This Council Tax band for this property is: D
Property Ref: 99261233-1782-4213-b2b4-dc0aba763769
Similar Properties
4 Bedroom End of Terrace House | £600,000
An extended four-bedroom end of terrace house situated in this quiet residential road in South Ruislip.
3 Bedroom Detached House | £600,000
Three bedroom semi-detached house
3 Bedroom Semi-Detached House | Asking Price £600,000
Three bedroom semi-detached house with a 'GRANNY ANNEXE' sits at the end of a quiet cul-de-sac in the heart of Harefield...
4 Bedroom Terraced House | Asking Price £615,000
An exceptionally spacious four-bedroom two bathroom family home situated on this popular residential road.
5 Bedroom Semi-Detached House | Offers in region of £625,000
This well-proportioned semi-detached family home is being sold with NO UPPER CHAIN. There are five bedrooms on the first...
3 Bedroom Semi-Detached House | Guide Price £625,000
Beautifully presented semi-detached home in a quiet cul-de-sac, featuring open-plan living, home office, landscaped gard...
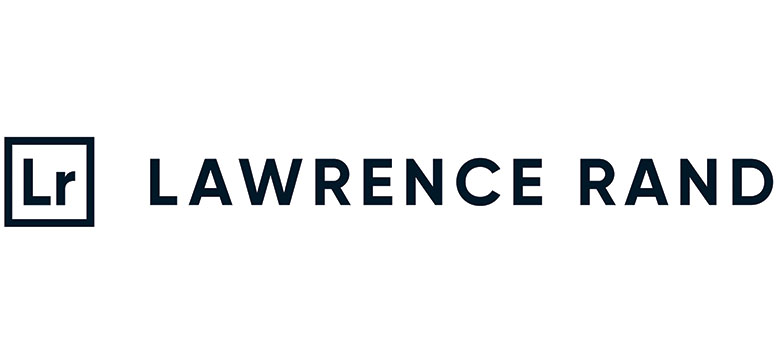
Lawrence Rand (Ruislip Manor)
Ruislip Manor, Middlesex, HA4 9BH
How much is your home worth?
Use our short form to request a valuation of your property.
Request a Valuation
