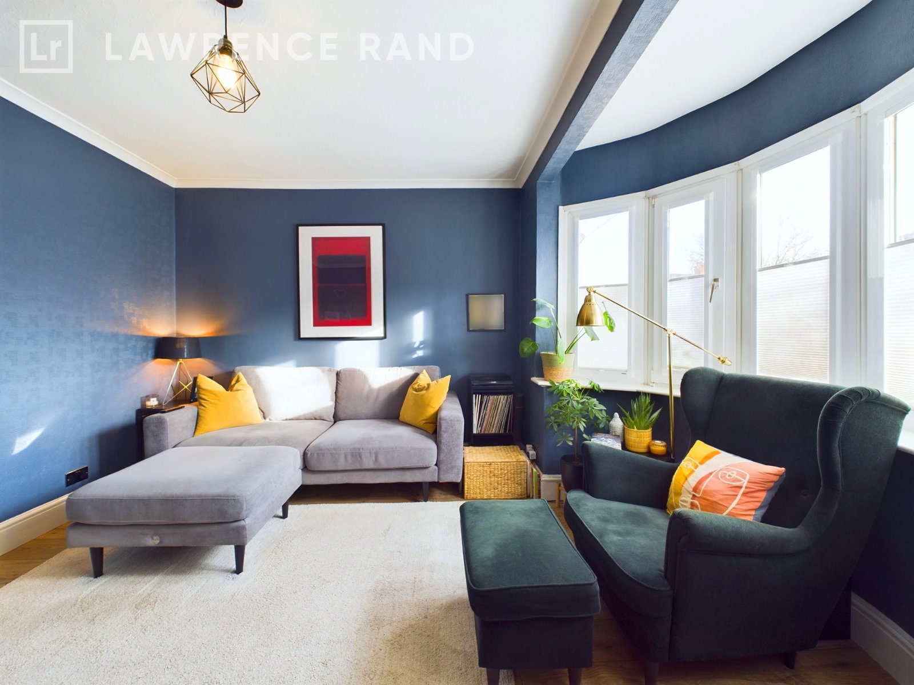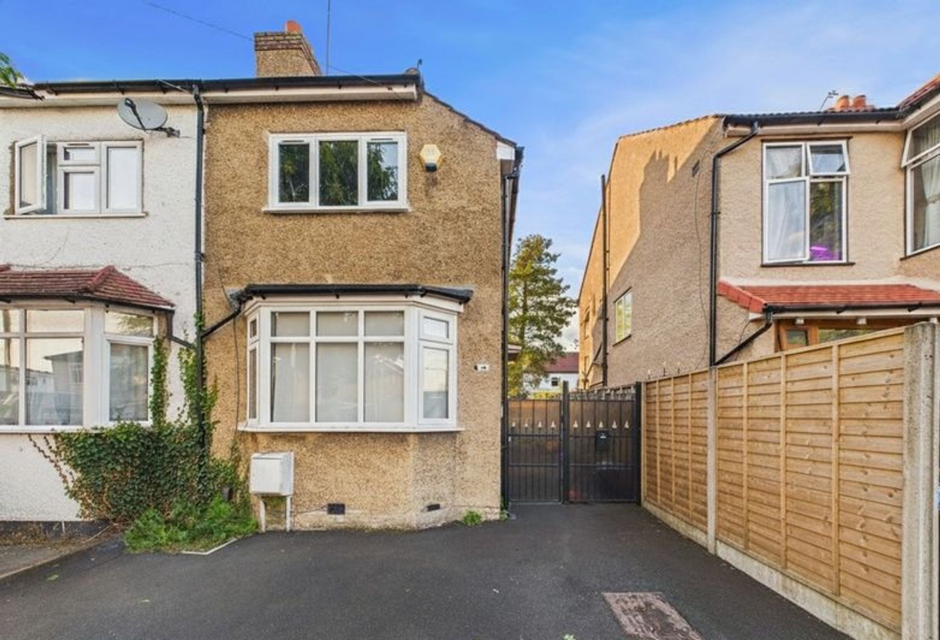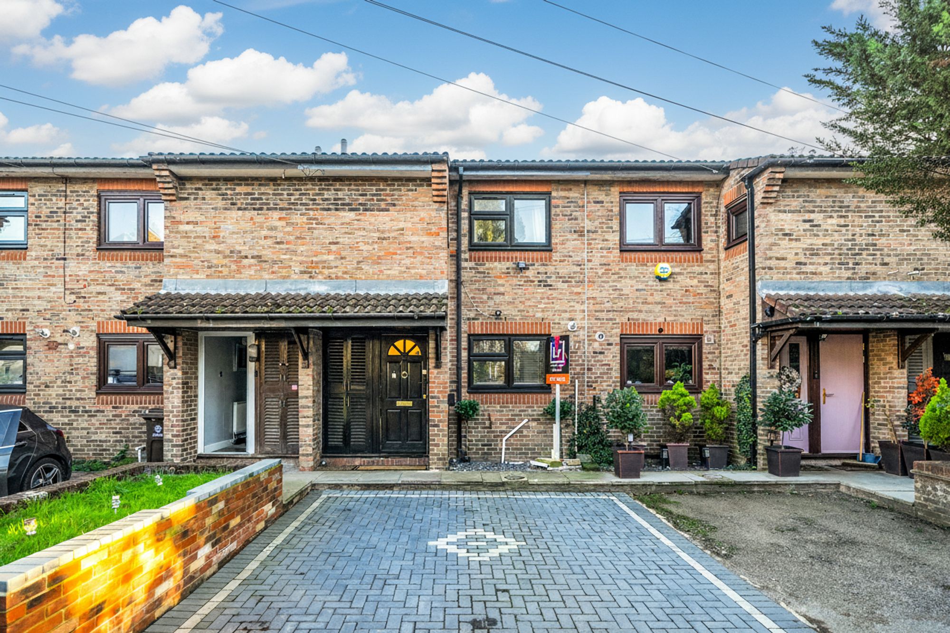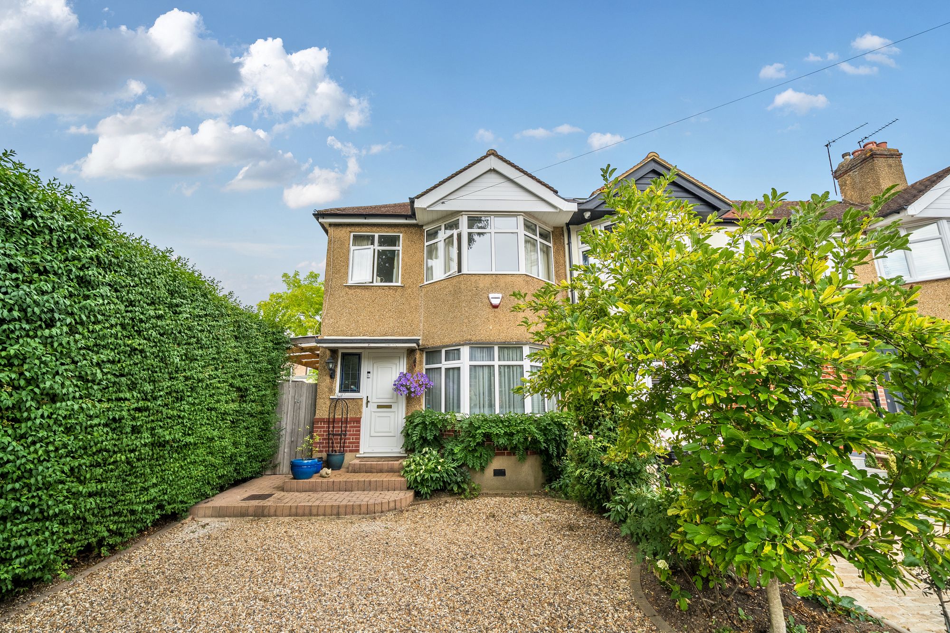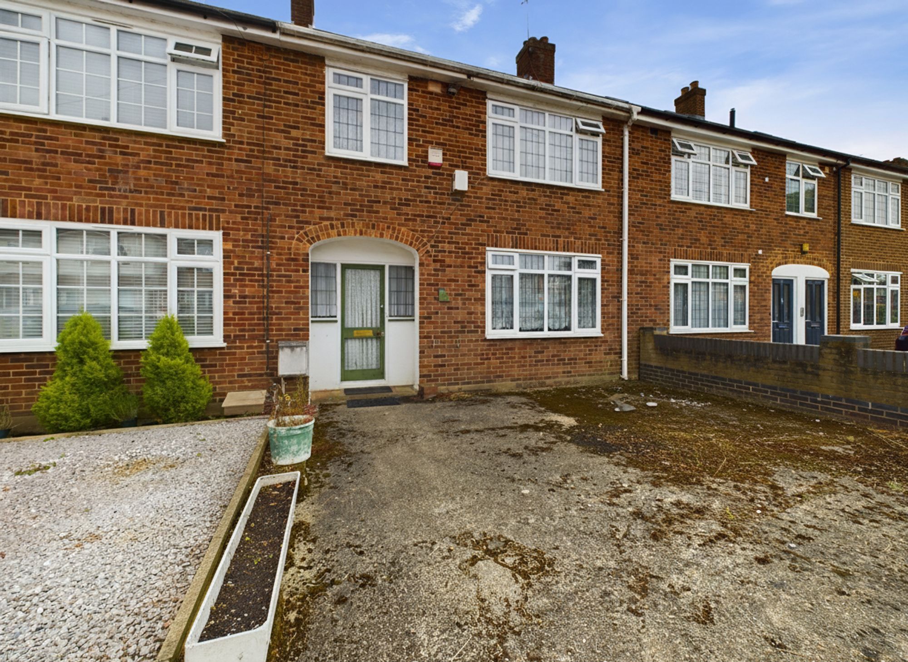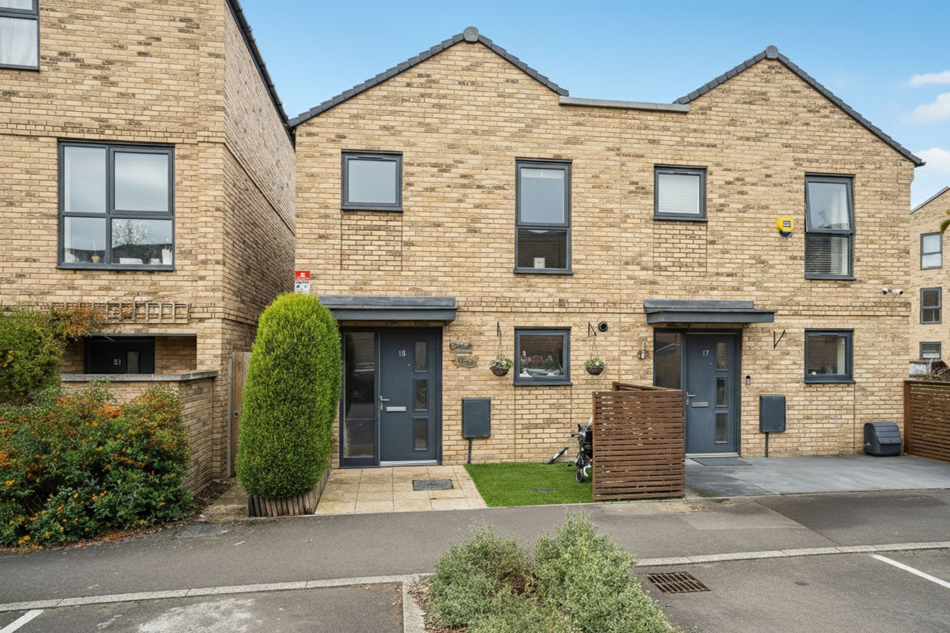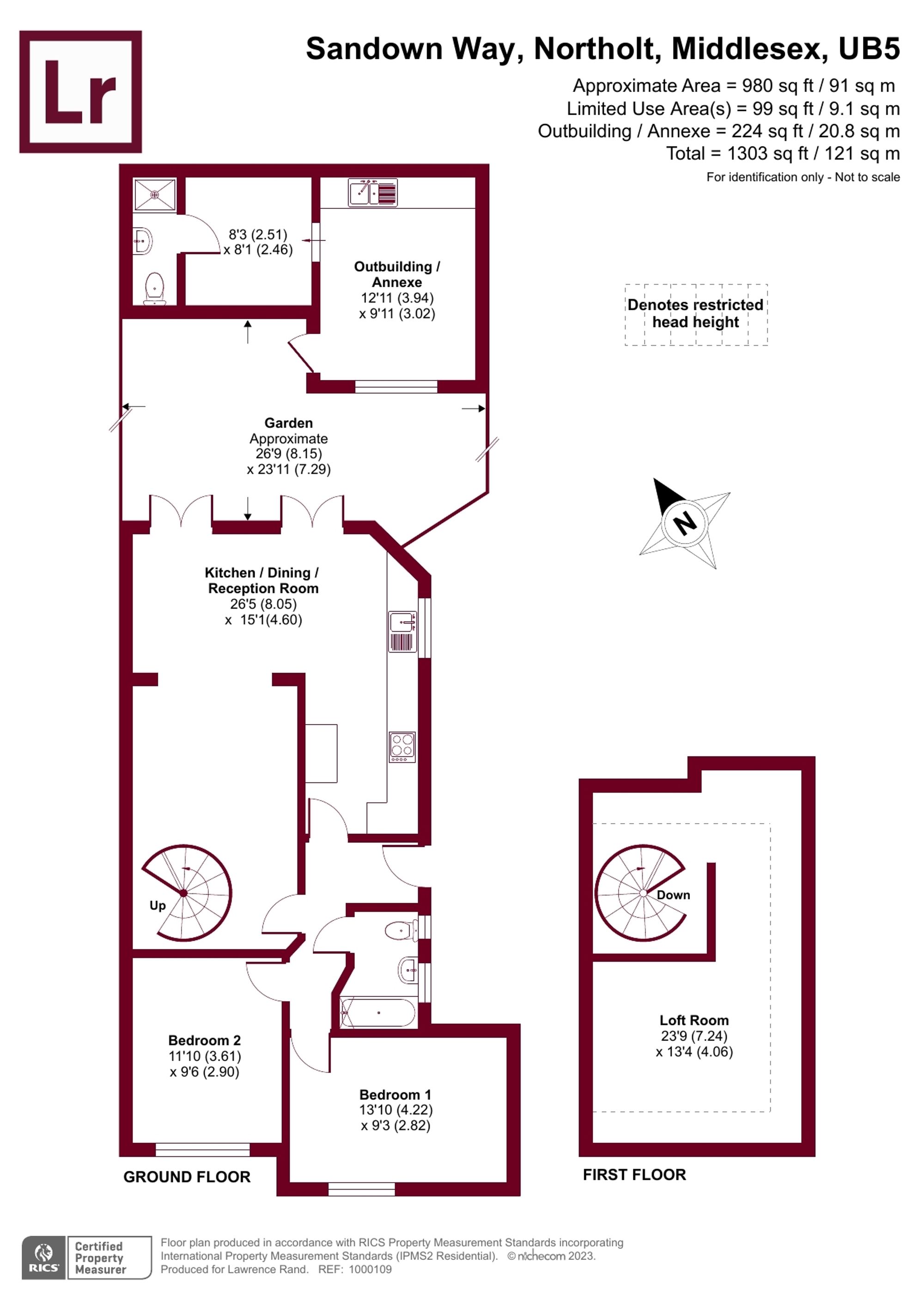- Extended Bungalow
- 2 Double Bedrooms
- Generous Modern Fitted Kitchen
- Bonus Loft Room
- Annex/Outbuilding
- Easy Access to Station
2 Bedroom Semi-Detached Bungalow for sale in Northolt
This much larger than average two double bedroom semi-detached bungalow has a lovely extension to the rear with a vaulted ceiling incorporating the fitted kitchen and dining area. There is also an outbuilding, ideal for a number of uses and this property is being sold with no onward chain.
The entrance hall gives access to the principal rooms of the bungalow, which comprise; living room that opens into the dining area and in-turn, the well appointed modern fitted kitchen. Also, from the living room, there is a spiral staircase up to the loft room - this room is a great additional space and could be used in a number of ways. There is a large double bedroom with fitted wardrobes and a second double bedroom. Completing the property is a modern fitted bathroom.
Outside, there is a paved low-maintenance rear garden with side access and to the rear of the garden, there is an annex/outbuilding with a fitted kitchen/reception room, bedroom and shower room. To the front of the property, there is off street parking.
Sandown Way is a popular residential road, within easy reach of the Central line station, local schools and shops. The A40/M40/M25 road network is a short drive from the property, giving access to London, Heathrow & the Home Counties.
Verified Material Information:
Local: authority: Ealing
Council tax band: D
Suppliers:
Electricity supply: Mains, Water supply: Mains water, Sewerage: Mains
Heating: Gas central heating
Broadband & mobile coverage:
Broadband: FTTP (Fibre to the Premises)
Mobile coverage: O2 - Excellent, Vodafone - Excellent, Three - Excellent, EE - Excellent
Energy Efficiency Current: 64.0
Energy Efficiency Potential: 85.0
Important Information
- This is a Freehold property.
- This Council Tax band for this property is: D
Property Ref: 9926133f-ef09-4e68-83a9-acf855e51803
Similar Properties
2 Bedroom Terraced House | Asking Price £500,000
This delightful two double bedroom terraced house in the heart of Ruislip Manor is offered to the market in immaculate c...
2 Bedroom Semi-Detached House | £500,000
This two double bedroom semi detached house is an ideal starter home.
2 Bedroom Terraced House | Guide Price £499,950
Refurbished two bedroom terraced home offers a wonderful blend of modern style, comfort, and practicality
2 Bedroom End of Terrace House | £525,000
Two bedroom end of terrace house. No onward chain.
3 Bedroom Terraced House | £525,000
A three bedroom terraced house situated on this quiet residential road close to South Ruislip's multiple shopping and tr...
2 Bedroom Semi-Detached House | Offers in excess of £525,000
Modern and beautifully maintained, offering bright open-plan living, a conservatory and a sunny low-maintenance garden c...
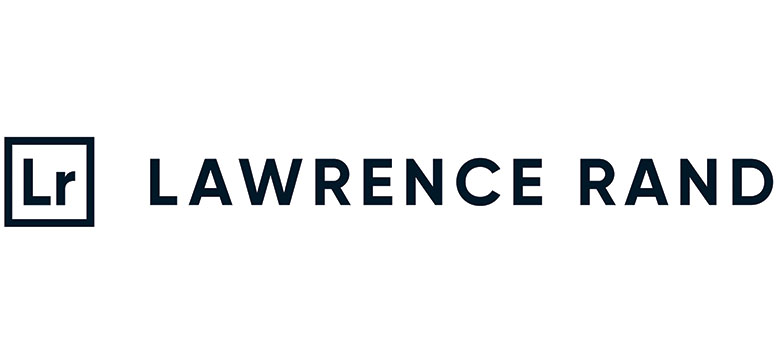
Lawrence Rand (Ruislip Manor)
Ruislip Manor, Middlesex, HA4 9BH
How much is your home worth?
Use our short form to request a valuation of your property.
Request a Valuation












