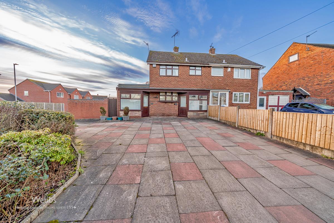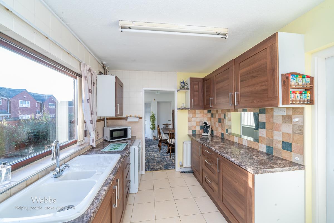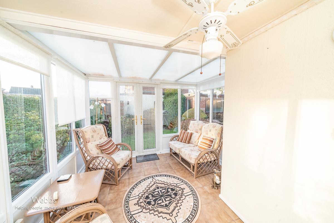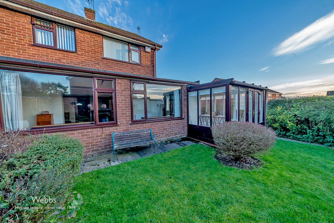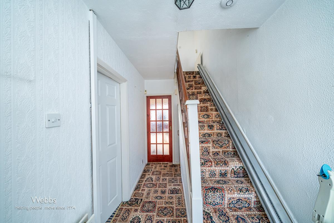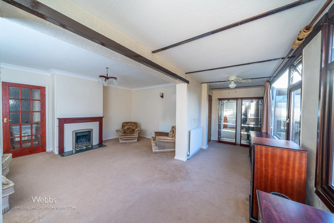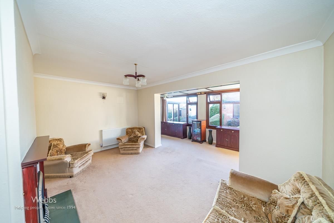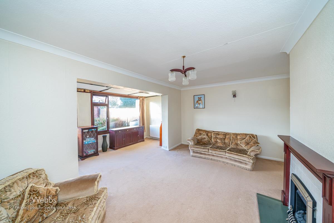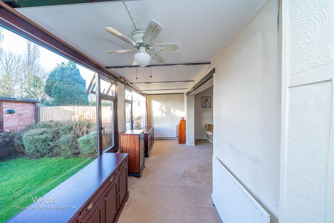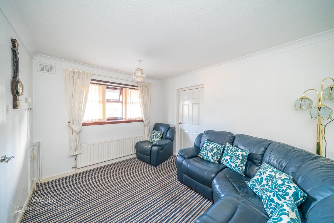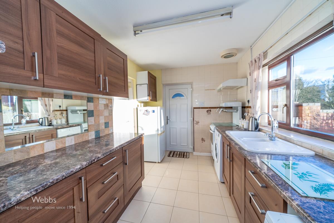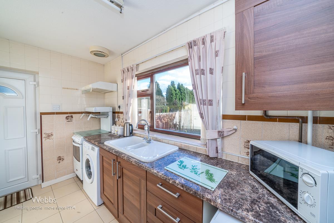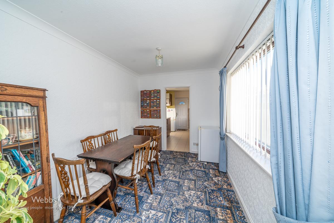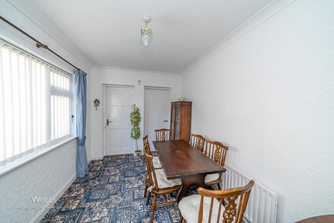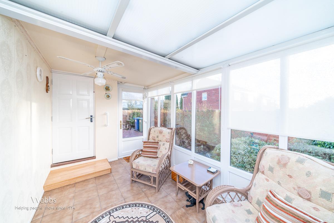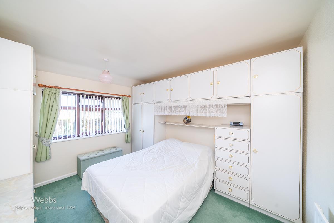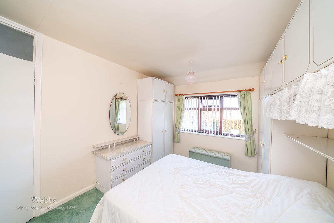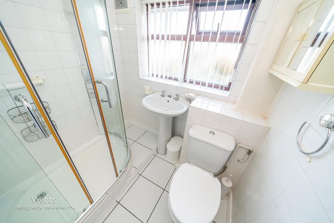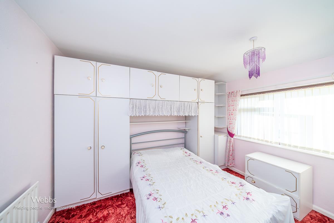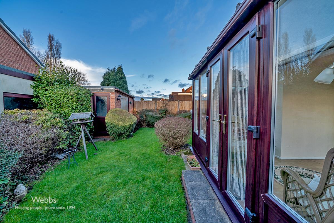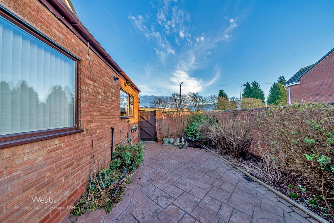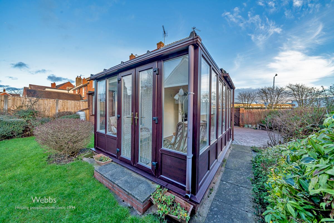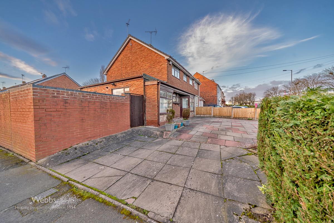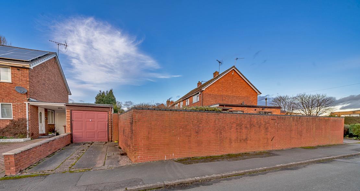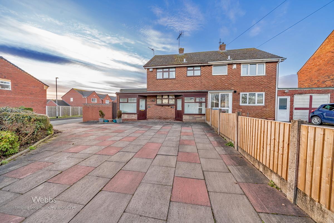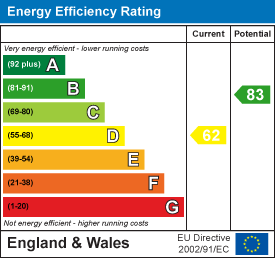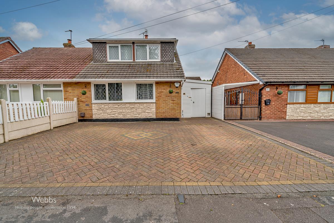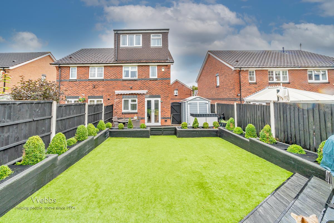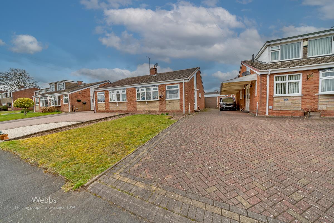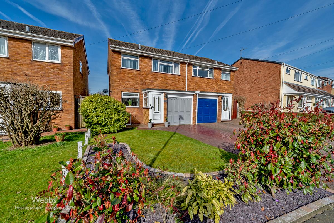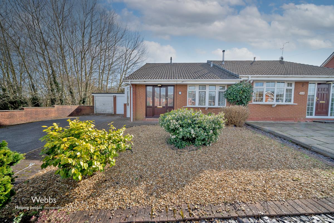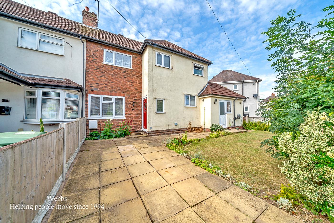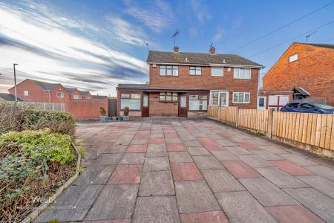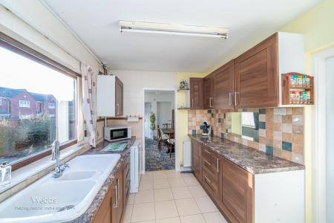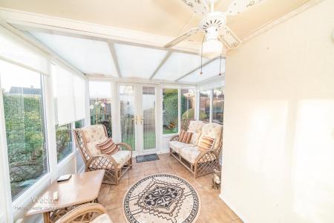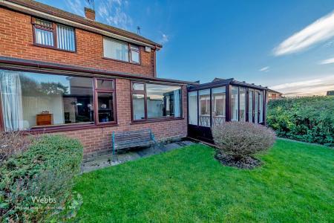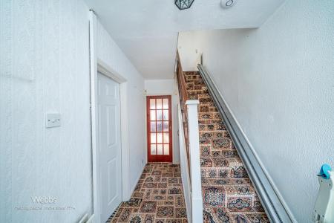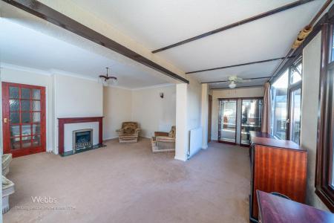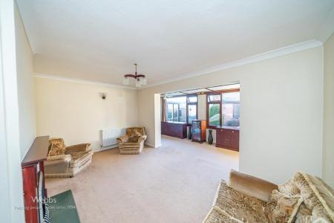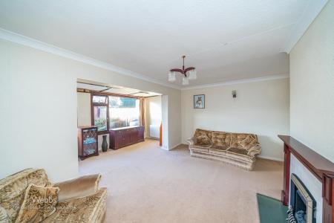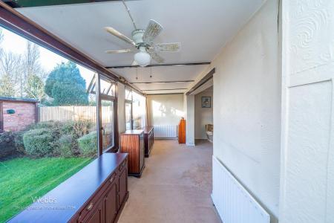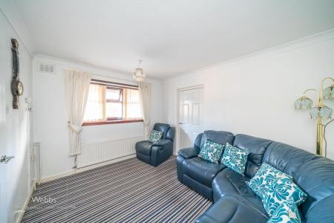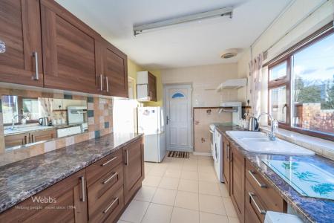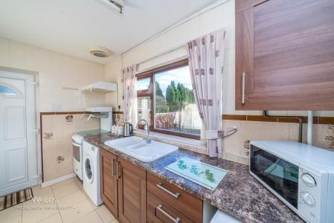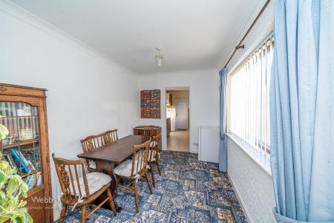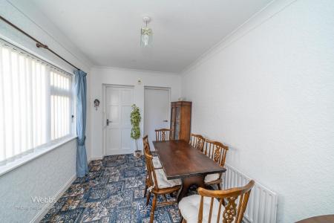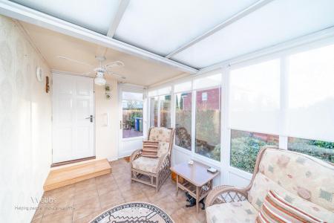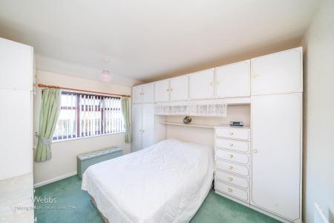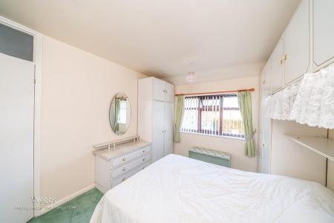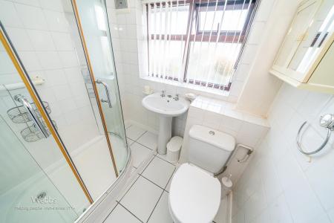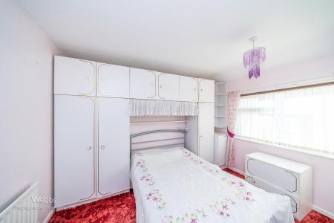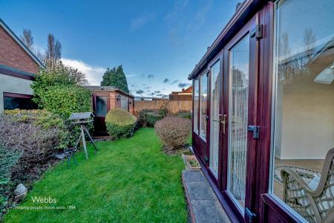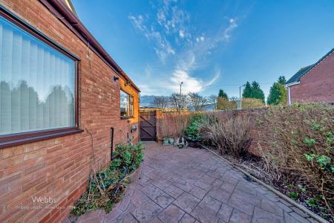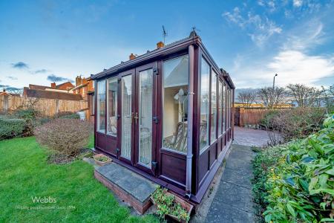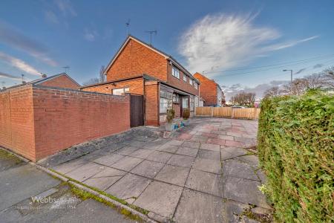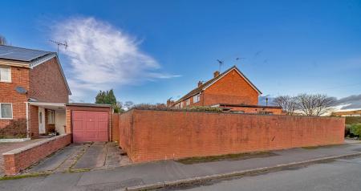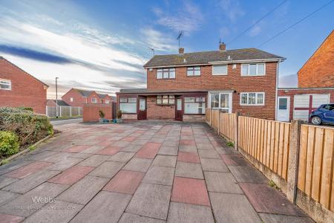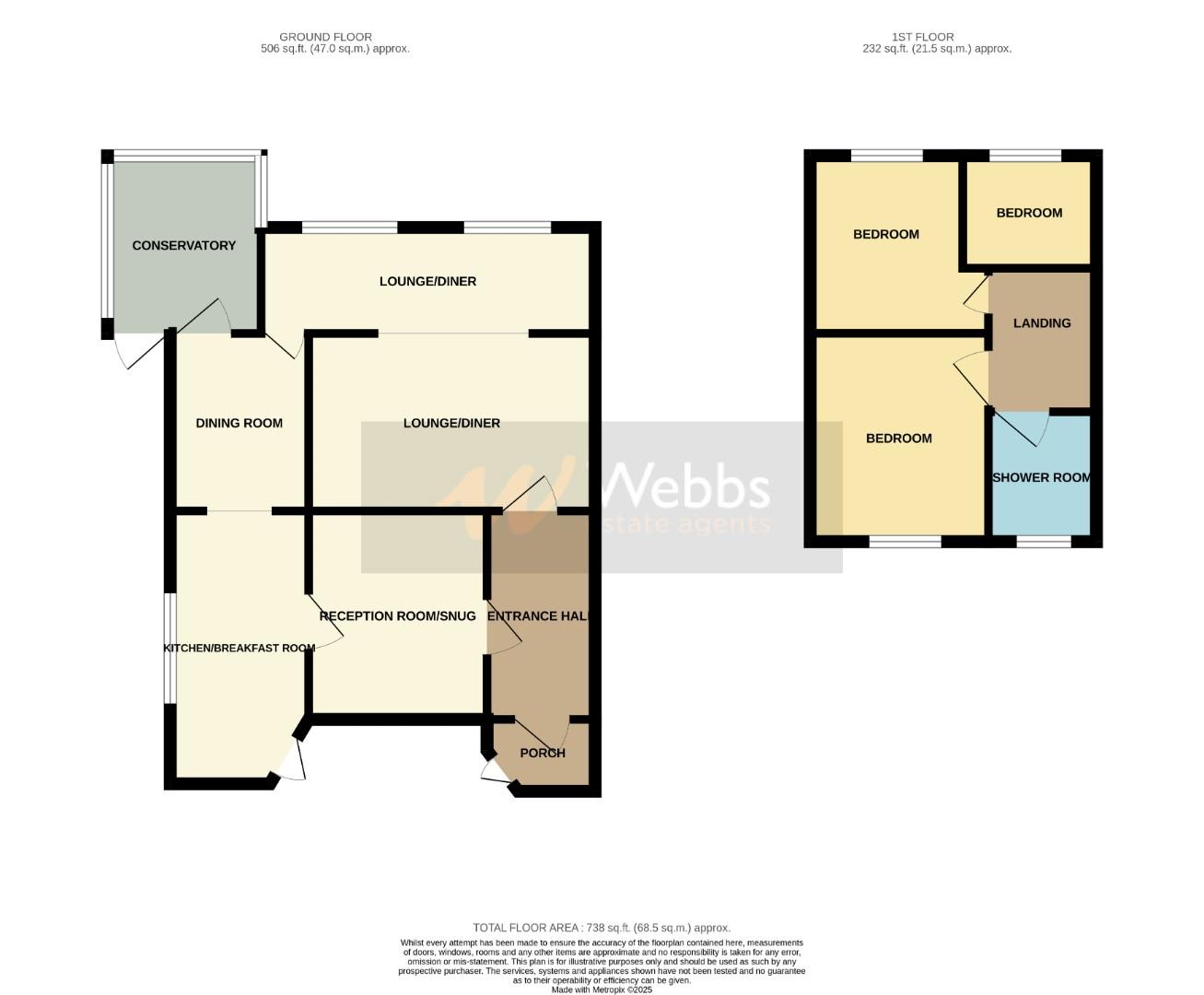- ENVIABLE CORNER PLOT
- EXTENDED THREE BEDROOM SEMI DETACHED HOME
- THREE RECEPTION ROOMS
- POPULAR LOCATION
- CONSERVATORY
- IDEAL FOR EXTENTION SUBJECT TO PLANNING
- FRONT SIDE AND REAR GARDENS
- DETACHED GARAGE WITH WORKSHOP
- EXCELLENT SCHOOLS AND TRANSPORT LINKS
- VIEWING STRONGLY ADVISED
3 Bedroom Semi-Detached House for sale in Norton Canes, Cannock
** NO UPWARD CHAIN ** ENVIABLE CORNER PLOT ** LARGE EXTENDED SEMI DETCHED HOME ** POPULAR LOCATION ** THREE BEDROOMS ** THREE RECEPTION ROOMS ** DETACHED GARAGE AND LARGE DRIVEWAY ** EXCELLENT SCHOOL CATCHMENTS AND TRANSPORT LINKS ** CLOSE TO CHASEWATER COUNTY PARK ** VIEWING ESSENTIAL **
Webbs Estate Agents are pleased to offer for sale a large extended semi-detached home in the popular location of Norton Canes, sitting on a large corner plot and having easy access to local shops, amenities, excellent schools, transport links and Chasewater County Park.
In brief consisting of an entrance porch and hallway, a large extended lounge with access to the dining room, a conservatory, and a snug and breakfast kitchen complete the ground floor accommodation.
On the first floor, there are three bedrooms and a family bathroom, externally the property has front, side and rear gardens, a large front driveway with a detached garage at the rear of the property with a workshop.
EARLY VIEWING ADVISED
Entrance Porch And Hallway -
Extended Lounge Diner - 6.524 x 5.524 (21'4" x 18'1") -
Snug - 3.581 x 3.021 (11'8" x 9'10") -
Breakfast Kitchen - 3.460 x 2.455 (11'4" x 8'0") -
Dining Room/Reception Three - 3.669 x 2.458 (12'0" x 8'0") -
Conservatory - 3.799 x 3.127 (12'5" x 10'3") -
Landing -
Bedroom One - 3.590 x 3.044 (11'9" x 9'11") -
Bedroom Two - 3.466 x 3.046 (11'4" x 9'11") -
Bedroom Three - 2.163 x 1.859 (7'1" x 6'1") -
Shower Room - 2.389 x 1.840 (7'10" x 6'0") -
Detached Garage With Workshop - 8.571 x 2.502 (28'1" x 8'2") -
Workshop - 3.689 x 2.274 (12'1" x 7'5") -
Front, Side And Rear Gardens -
Large Driveway To Front -
Identification Checks - C - Should a purchaser(s) have an offer accepted on a property marketed by Webbs Estate Agents they will need to undertake an identification check. This is done to meet our obligation under Anti Money Laundering Regulations (AML) and is a legal requirement. We use a specialist third party service to verify your identity. The cost of these checks is £28.80 inc. VAT per buyer, which is paid in advance, when an offer is agreed and prior to a sales memorandum being issued. This charge is non-refundable.
Property Ref: 761284_33646656
Similar Properties
Brooklands Avenue, Great Wyrley, Walsall
3 Bedroom Semi-Detached House | Offers in region of £240,000
** OUTSTANDING POTENTIAL ** MOTIVATED SELLER ** SPACIOUS SEMI DETACHED HOME ** SOUGHT AFTER LOCATION ** OVERLOOKING THE...
3 Bedroom Semi-Detached House | Offers Over £240,000
** EXTENDED FAMILY HOME ** POPULAR LOCATION ** VIEWING ADVISED ** SHOWHOME STANDARD THROUGHTOUT ** THREE DOUBLE BEDROOMS...
Kilmorie Road, Shoal Hill, Cannock
2 Bedroom Semi-Detached Bungalow | Offers in region of £240,000
** EXCELLENT LOCATION ** TWO BED SEMI DETACHED BUNGALOW ** CONSERVATORY ** DETACHED GARAGE ** PRIVATE DRIVE ** PRIVATE E...
3 Bedroom Semi-Detached House | Offers in region of £244,995
** WELL PRESENTED SEMI DETACHED HOME ** MODERN REFITTED KITCHEN ** SPACIOUS LIVING AREA ** CONSERVATORY ** GARAGE AND DR...
2 Bedroom Semi-Detached Bungalow | £245,000
** SEMI DETACHED BUNGALOW ** TWO BEDROOMS ** LARGE LOUNGE DINER ** BREAKFAST KITCHEN ** POPULAR LOCATION ** EXCELLENT TR...
3 Bedroom Semi-Detached House | £245,000
** STUNNING FAMILY HOME ** INTERNAL VIEWING ESSENTIAL ** POPULAR LOCATION ** DECEPTIVELY SPACIOUS ** THREE BEDROOMS ** R...

Webbs Estate Agents (Cannock)
Cannock, Staffordshire, WS11 1LF
How much is your home worth?
Use our short form to request a valuation of your property.
Request a Valuation
