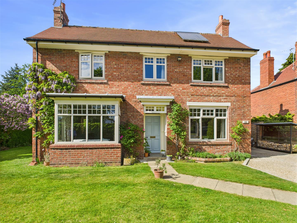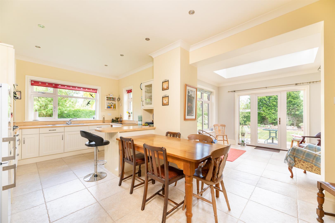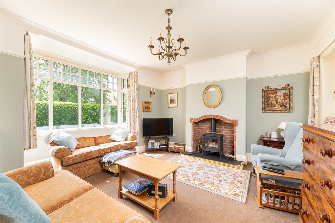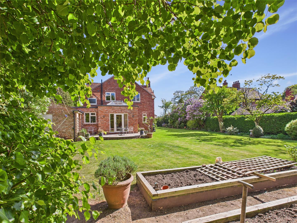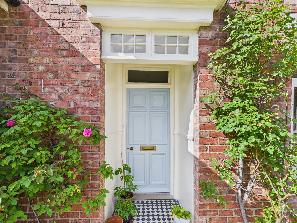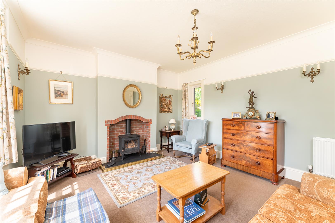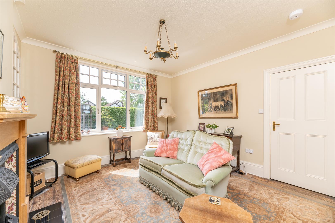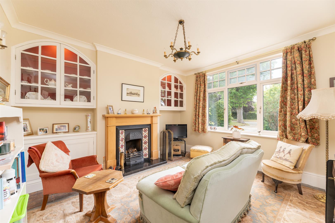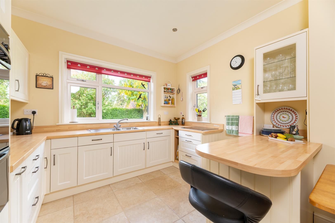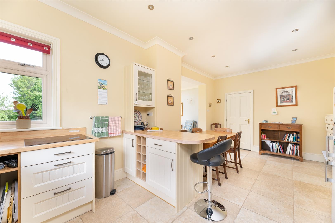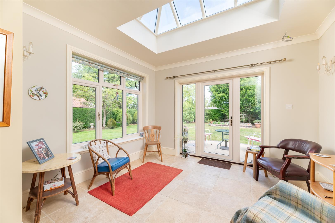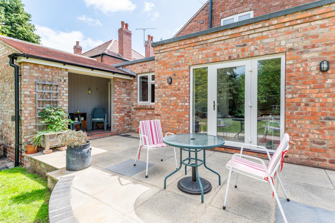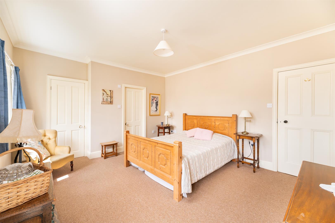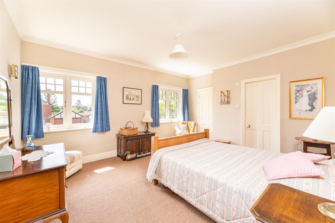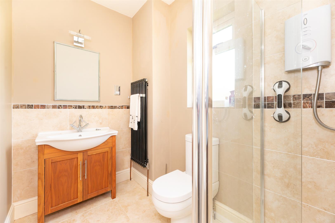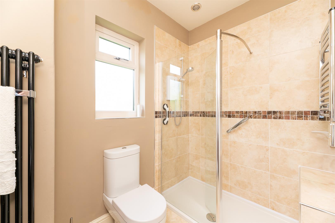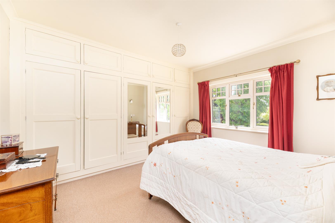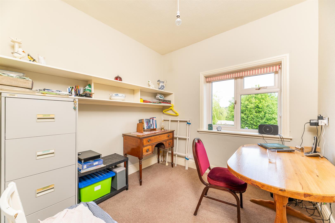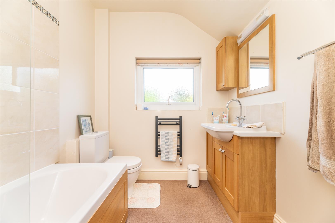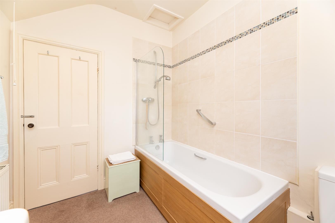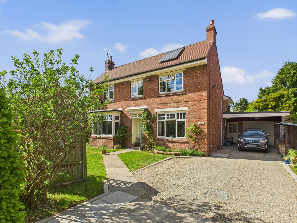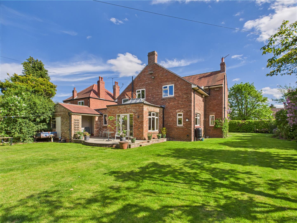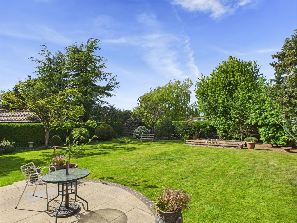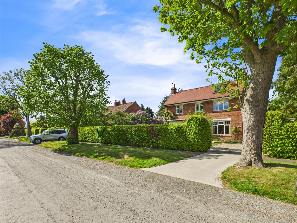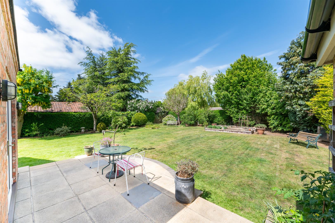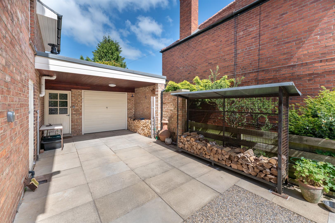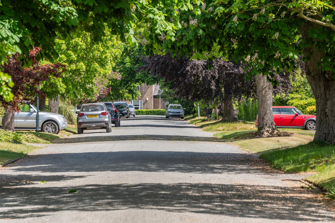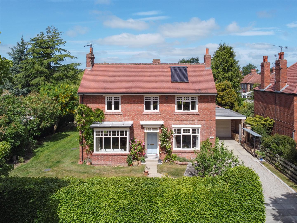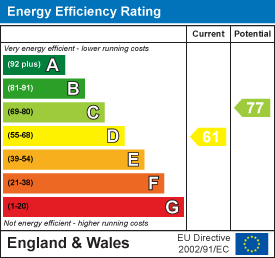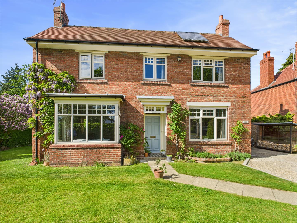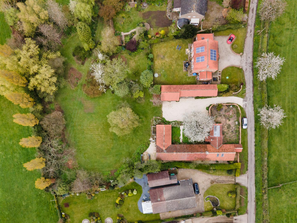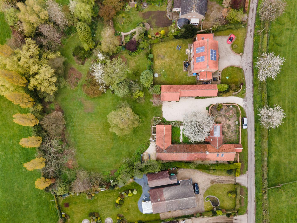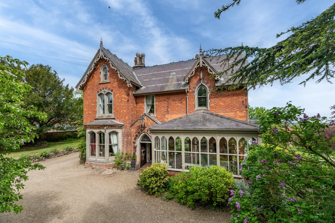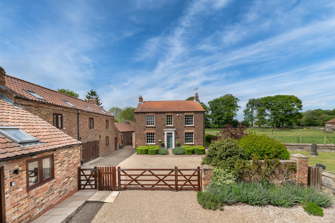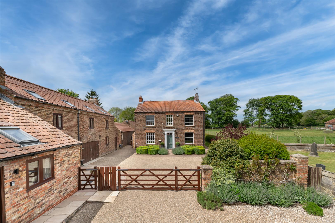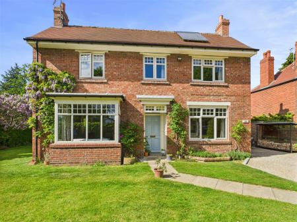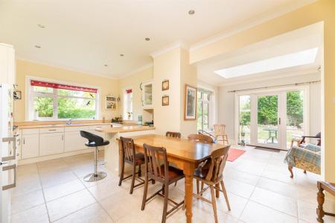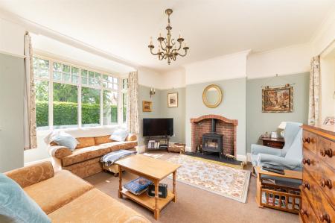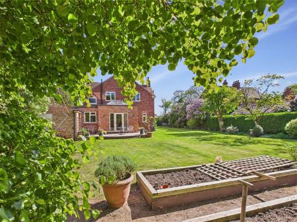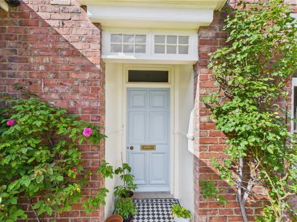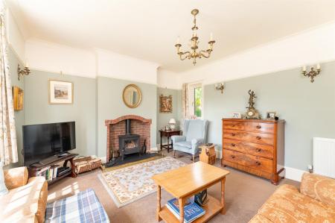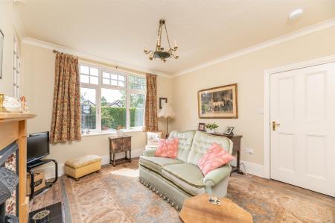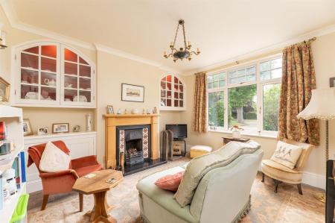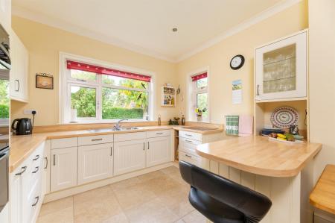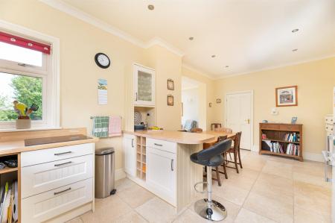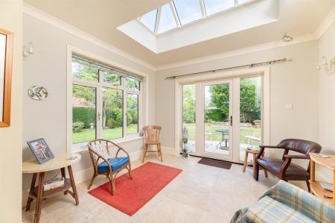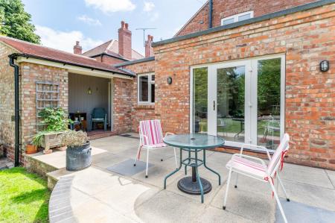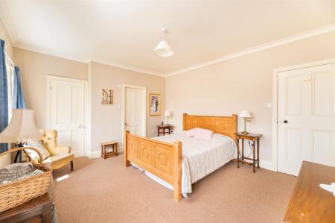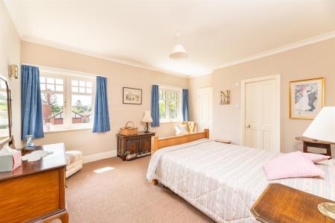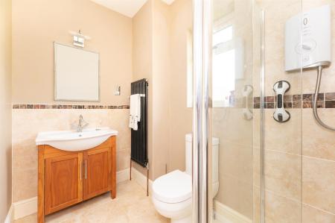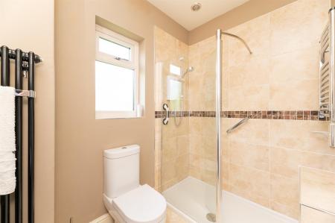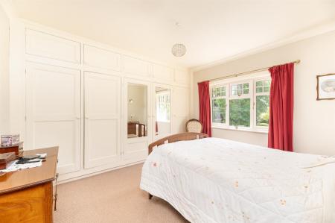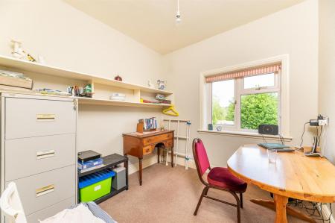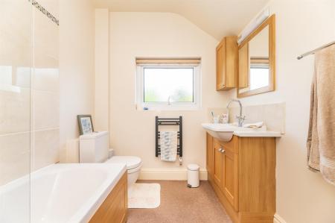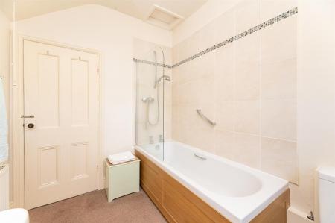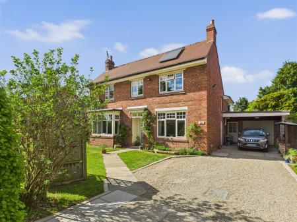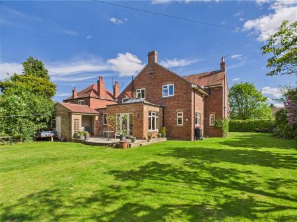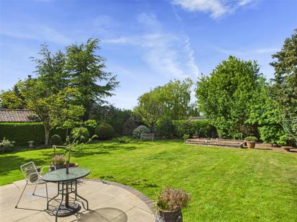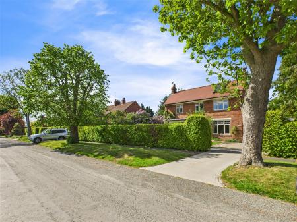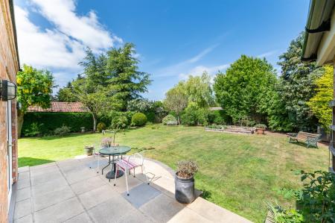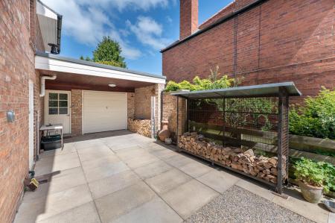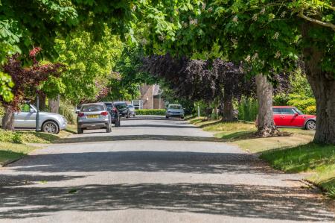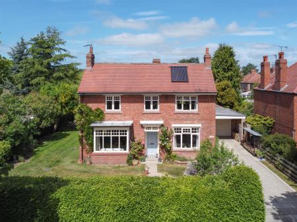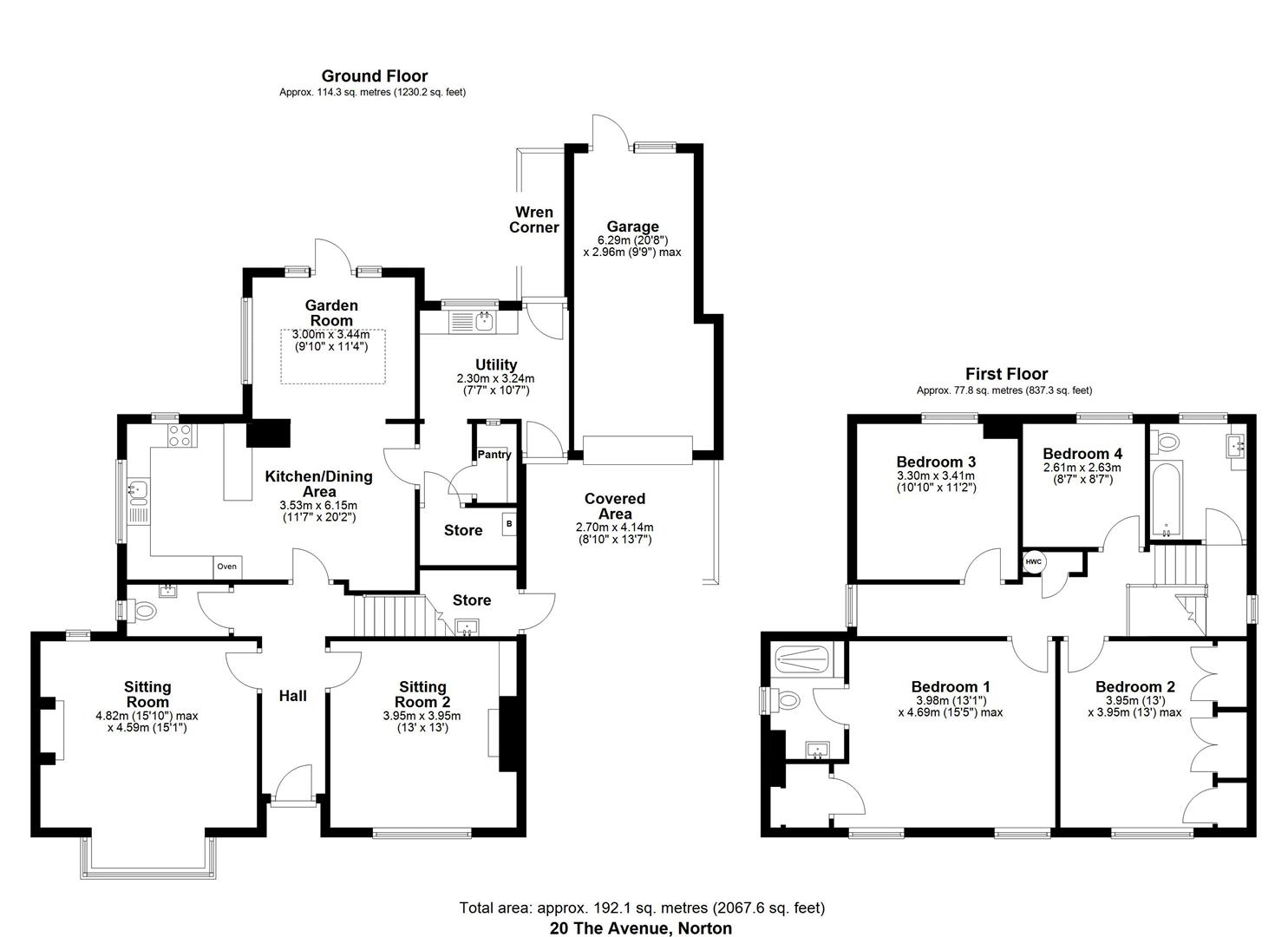- Prime spot on exclusive tree-lined avenue
- Stylish 4-bed detached with total privacy
- Original features: picture rails, coving, solid wood floors
- Bright lounge with tiled fireplace & feature-lit cabinetry
- Cosy sitting room with log burner in brick hearth
- Sleek kitchen with underfloor heating & breakfast bar
- Handy utility, pantry & solar thermal hot water system
- Luxurious master with ensuite & walk-in wardrobe
- Modern bathrooms & built-in storage throughout
4 Bedroom Detached House for sale in Norton
Elegant Four-Bedroom Detached Home on a Private, Tree-Lined Avenue
Tucked away in one of the area's most highly sought-after locations, this beautifully presented four-bedroom detached home occupies a generous and private plot on a quiet no-through road, surrounded by mature trees and extensive gardens with no overlooking neighbours.
Inside, the property blends classic character with modern comfort. The entrance hall features solid wood flooring, original picture rails and coving, and leads through to bright and well-proportioned reception rooms. The living room includes a tiled fireplace and bespoke built-in cupboards with feature lighting, while the sitting room boasts a charming brick fireplace with log burner, perfect for cosy evenings. A guest cloakroom with solid patterned floor adds convenience.
The kitchen is both stylish and practical, with porcelain tiled floors, underfloor heating, breakfast bar, and integrated oven and hob, while a separate utility room provides further storage, a pantry space, and separately, further space houses the mains gas boiler. A solar thermal system supports the home's hot water needs, adding to its energy efficiency.
Upstairs are four well-proportioned bedrooms, including a master with ensuite and walk-in wardrobe, and a family bathroom with power shower over the bath and glazed screen. Two further bedrooms include built-in wardrobes, making the most of the space. The fourth would offer a generously sized office.
Outside, the beautifully maintained gardens benefit from all-day sunshine and feature a charming covered seating area known as 'Wren's Corner', ideal for entertaining or relaxing. The garden is served by a 14ft by 8ft shed with power inside and out. The home also offers ample off-road parking, a garage, and a sheltered car port.
With all mains services, double-glazed UPVC windows, and a peaceful yet convenient setting close to local amenities, this home is a rare find offering both privacy and practicality.
Location - Located just across the River Derwent from the vibrant market town of Malton, Norton is a thriving and well-connected community offering a fantastic blend of convenience, green space, and village charm. Home to excellent local schools, independent shops, cosy pubs, and recreational facilities including the nearby Norton College and golf course, it's no wonder Norton has become one of North Yorkshire's most sought-after places to live.
Within Norton, The Avenue stands out as one of the area's most desirable addresses. A tree-lined residential street, known for its generous plots, attractive period homes, and peaceful surroundings, The Avenue offers residents a real sense of space, privacy, and prestige-while still being just minutes from the shops, cafes, and transport links of Malton town centre.
With easy access to the A64, Malton's railway station, and the beautiful Yorkshire countryside, Norton-and particularly The Avenue-offers a lifestyle that combines small-town charm with exceptional connectivity.
Hall -
Sitting Room - 4.82 x 4.59 (15'9" x 15'0") -
Living Room - 3.95 x 395 (12'11" x 1295'11") -
Guest Cloakroom -
Kitchen/Dining - 3.53 x 6.15 (11'6" x 20'2") -
Garden Room - 3.00 x 3.44 (9'10" x 11'3") -
Utility - 2.3 x 3.24 (7'6" x 10'7") -
Store -
Pantry -
External Store -
Garage - 6.29 x 2.96 (20'7" x 9'8") -
Covered Area - 2.7 x 4.14 (8'10" x 13'6") -
Wren Corner -
Landing -
Bedroom One - 3.98 x 4.69 (13'0" x 15'4") -
En-Suite -
Bedroom Two - 3.95 x 3.95 (12'11" x 12'11") -
Bedroom Three - 3.3 x 3.41 (10'9" x 11'2") -
Bedroom Four - 2.81 x 2.63 (9'2" x 8'7") -
Family Bathroom -
Epc Rating D -
Council Tax Band F -
Property Ref: 324579_33954221
Similar Properties
20 The Avenue, Norton, Malton, North Yorkshire, YO17 9EF
4 Bedroom Detached House | Guide Price £775,000
Elegant Four-Bedroom Detached Home on a Private, Tree-Lined AvenueTucked away in one of the area's most highly sought-af...
The Old School, West Knapton, Malton, North Yorkshire YO17 8JB
4 Bedroom Detached House | Offers Over £760,000
The Old School is a four bedroom former school, enjoying a generous plot, which dates back to the early 1800's and is si...
The Old School, West Knapton, Malton, North Yorkshire YO17 8JB
4 Bedroom Detached House | Offers Over £760,000
The Old School is a four bedroom former school, enjoying a generous plot, which dates back to the early 1800's and is si...
18 Muston Road, Hunmanby, YO14 0JY
5 Bedroom Detached House | Guide Price £850,000
A RARE BLEND OF HERITAGE AND SEASIDE LIFESTYLE - GRACEFUL VICTORIAN LIVING CLOSE TO THE COAST - SEA VIEWSThis handsome f...
The Forge and The Old Forge, West Lutton, Malton YO17 8TA
4 Bedroom Detached House | Guide Price £850,000
This period-property dating back to 1855 comprises of a four-bedroom detached house 'The Forge', a large office/studio s...
The Forge and The Old Forge, West Lutton, Malton YO17 8TA
4 Bedroom Detached House | Guide Price £850,000
This period-property dating back to 1855 comprises of a four-bedroom detached house 'The Forge', a large office/studio s...
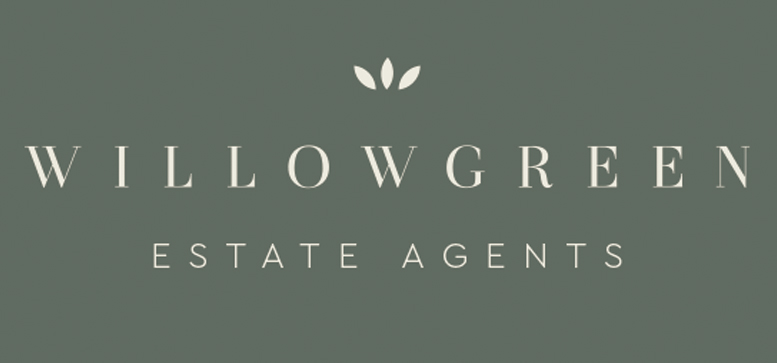
Willowgreen Estate Agents (Malton)
Malton, North Yorkshire, YO17 7LY
How much is your home worth?
Use our short form to request a valuation of your property.
Request a Valuation
