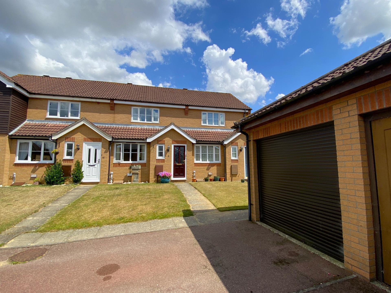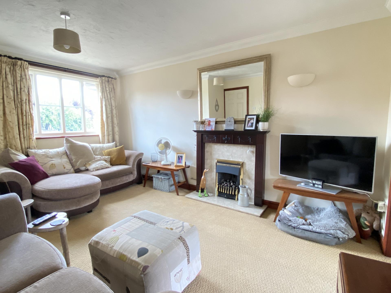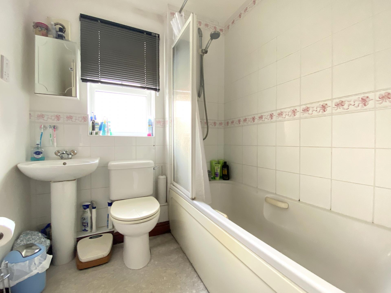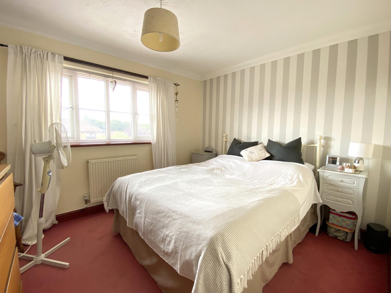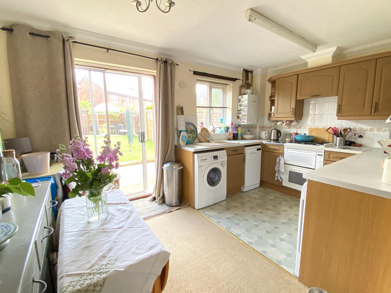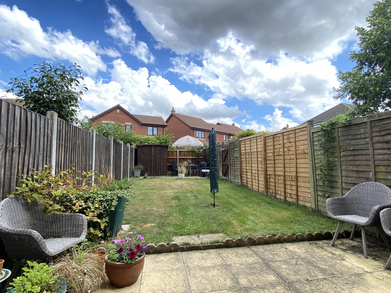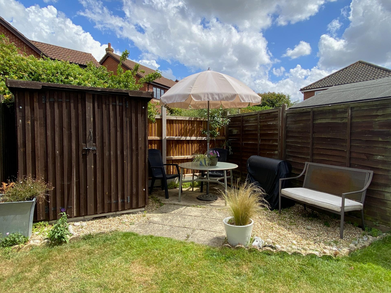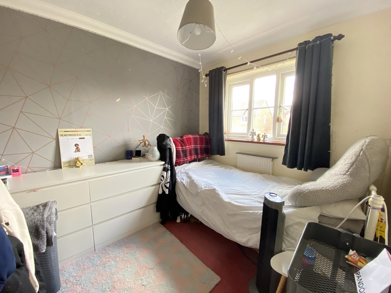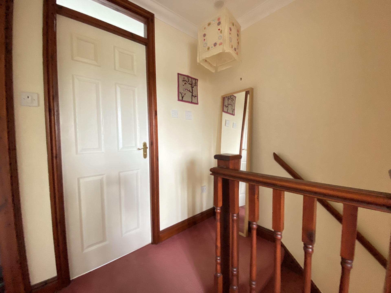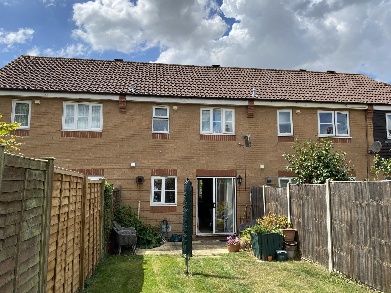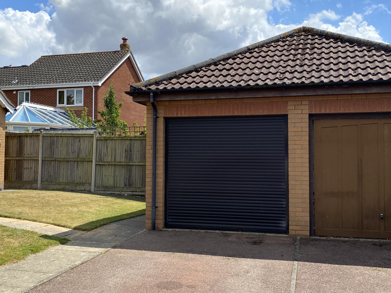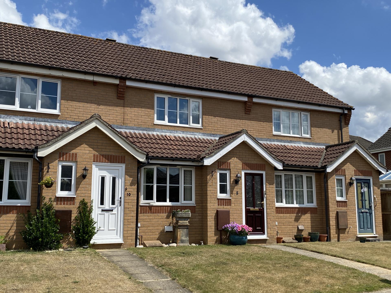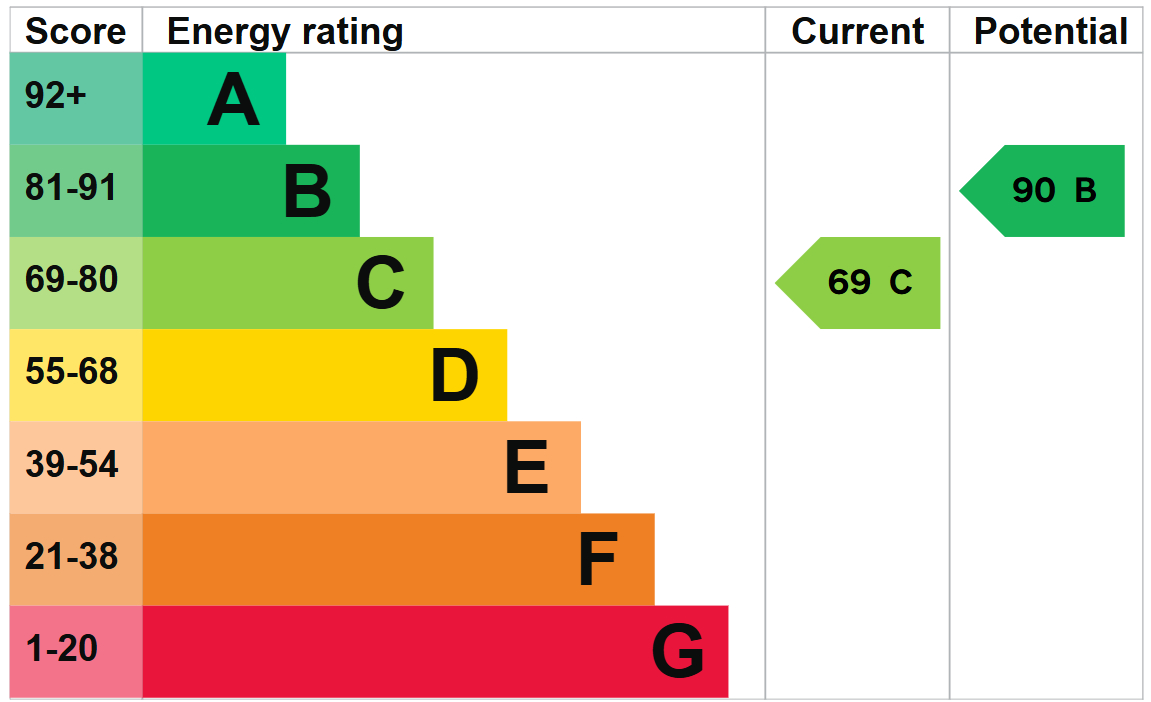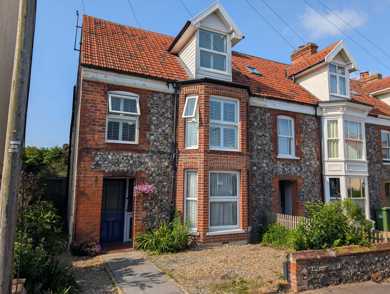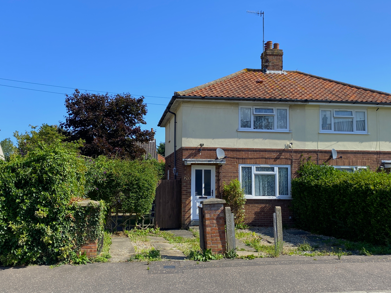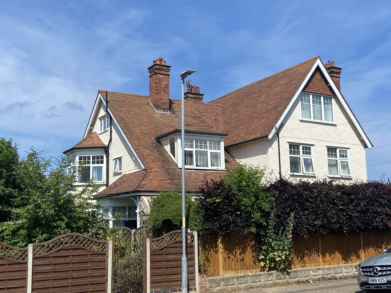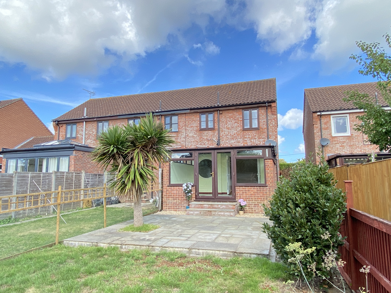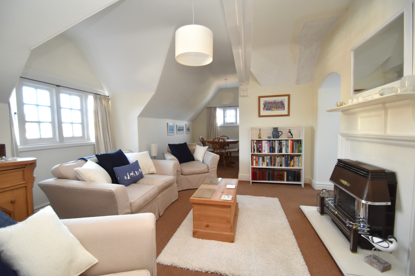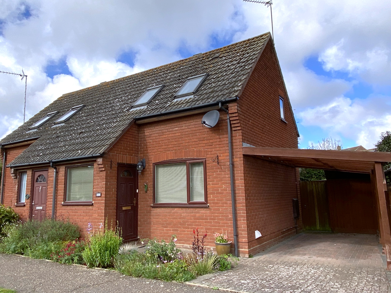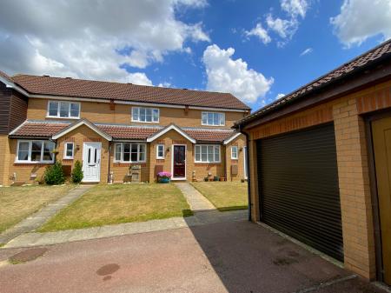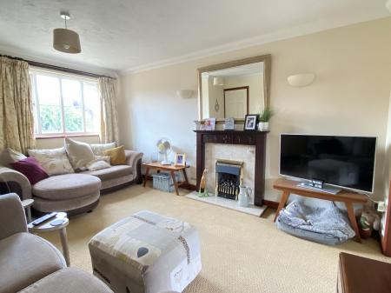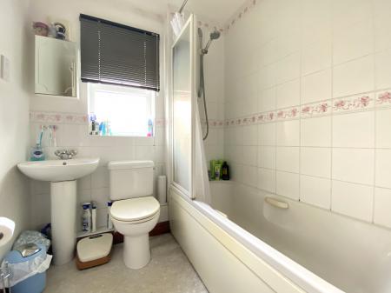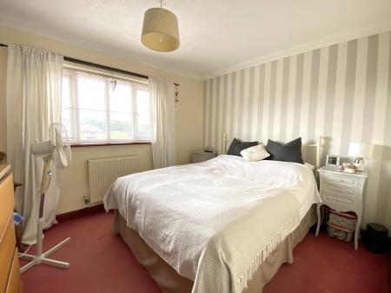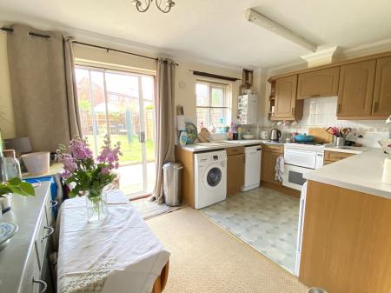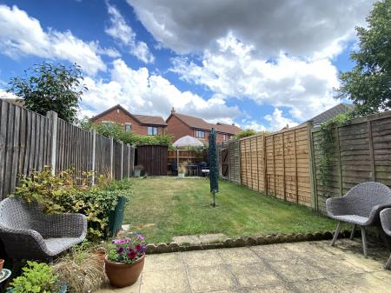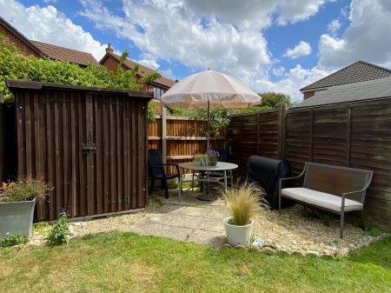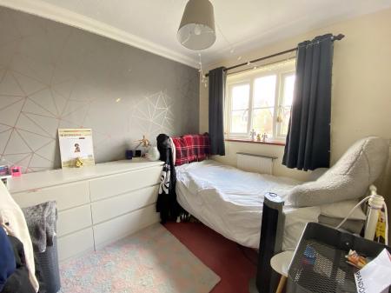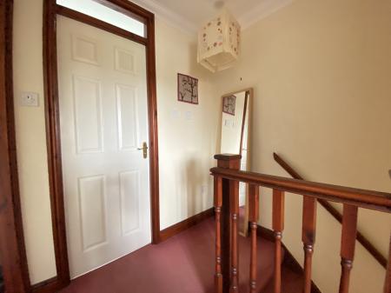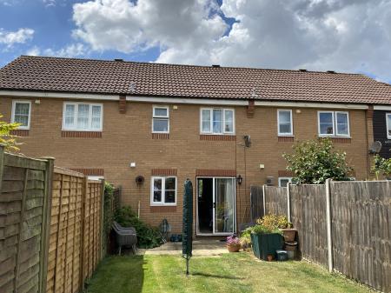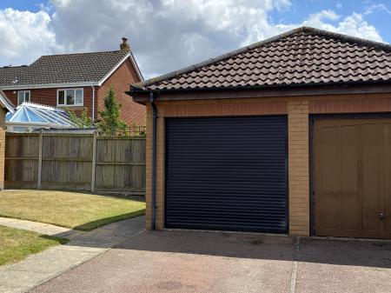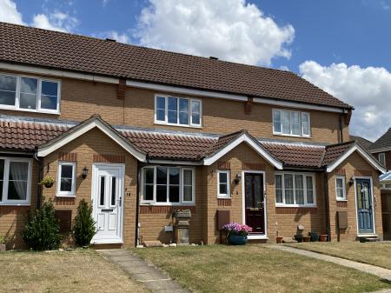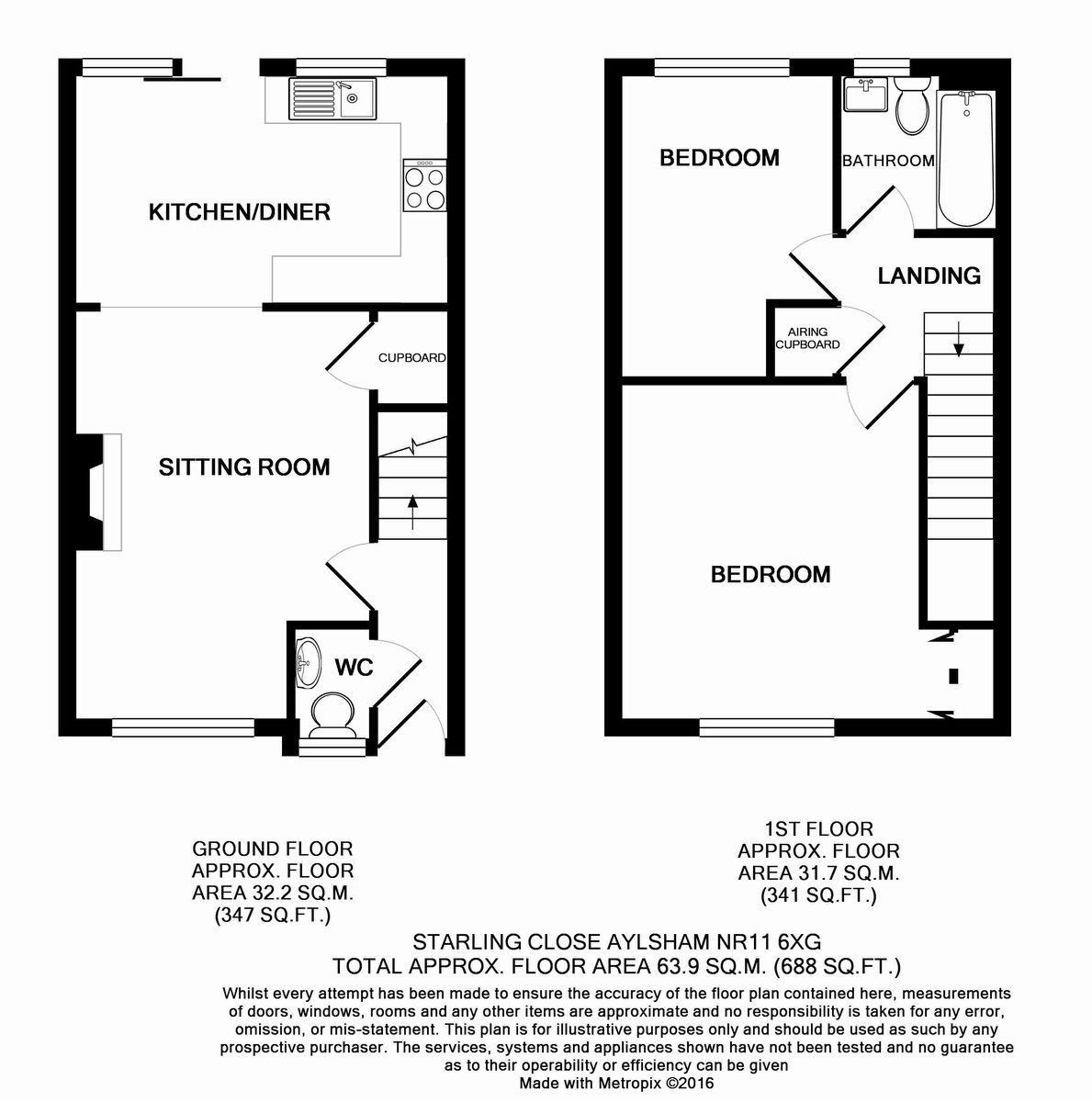- Attractive historic market town
- Excellent local amenities
- Private drive and garage
- 47' long rear garden
- Downstairs cloakroom
- Kitchen dining room with door to garden
- Comfortable sitting room
- Gas central heating
- uPVC double glazed windows
- No onward chain
2 Bedroom Terraced House for sale in Norwich
Location Located in the heart of North Norfolk, Aylsham is a thriving market town that offers the perfect mix of historic charm and everyday convenience-ideal for first-time buyers looking to settle down. With its characterful Georgian buildings, cobbled streets, and community feel, Aylsham is full of personality and appeal.
The town centre is home to a variety of independent shops, cosy cafes, and traditional pubs, creating a friendly and welcoming atmosphere. Aylsham's twice-weekly market in the National Trust-owned Market Place offers fresh produce, local goods, and a real sense of community spirit-perfect for getting to know your neighbours.
Outdoor lovers will enjoy the Bure Valley Railway, which winds through scenic Norfolk countryside, and the stunning Blickling Estate, offering miles of walking and cycling routes right on your doorstep.
With local schools, healthcare services, and excellent transport links to Norwich and the coast, Aylsham is the ideal location for first-time buyers who want a blend of rural living and modern convenience. Discover a place where heritage meets a bright future.
Description Set in a quiet cul-de-sac location, this well-presented modern townhouse was built by respected local developer Norfolk Homes and features attractive contrasting brickwork. Positioned towards the end of the cul-de-sac, the home benefits from its own driveway and garage, with a long front garden path leading to the entrance.
To the rear, the generous 47-foot garden offers plenty of outdoor space, including a well-maintained lawn and two separate patio areas-ideal for entertaining, relaxing, or enjoying sunny weekends.
Inside, the property is mostly in its original specification, giving first-time buyers a fantastic opportunity to update and personalise to their taste. Key features include gas central heating, uPVC double glazing, and a practical layout comprising a welcoming lounge, a spacious kitchen-diner with direct access to the garden, a downstairs cloakroom, two good-sized bedrooms, and a family bathroom.
This is a fantastic chance to step onto the property ladder with a solid home offering great potential in a sought-after Norfolk location.
Entrance Hall Radiator, fitted carpet, carpeted stairs to the first floor.
Cloakroom White 2 piece suite comprising low level wc and wash basin with tiled splashback, radiator, uPVC sealed unit double glazed window.
Sitting Room 15' 4" x 11' 1" (4.67m x 3.38m) Coal effect gas fire with wood surround, radiator, fitted carpet, UPVC sealed unit double glazed window, built-in under stairs storage cupboard, double doorway open to:
Kitchen/Dining Room 14' 2" x 8' 9" (4.32m x 2.67m) Wood effect fronted fitted units comprising base/drawer units and wall mounted cupboards, built-in double oven and 4 ring gas hob, plumbing and space for washing machine and slim dishwasher, uPVC sealed unit double glazed window, tiled splashbacks, wall mounted gas fired boiler, vinyl flooring to kitchen and fitted carpet to dining area, uPVC sealed unit double glazed window, aluminium patio door to garden.
Landing Coved ceiling, access hatch to loft, built-in cupboard housing hot water tank.
Bedroom 1 9' 7" x 11' 2" (2.92m x 3.4m) plus alcove with built-in double wardrobe Radiator, fitted carpet, uPVC sealed unit double glazed window.
Bedroom 2 11' 5" x 7' 11" (3.48m x 2.41m) Radiator, fitted carpet, uPVC sealed unit double glazed window.
Bathroom 6' x 6' (1.83m x 1.83m) White 3 piece suite comprising panelled bath with glazed screen, shower above and tiled surround, low level wc and wash basin with tiled splashback, vinyl flooring, radiator, uPVC sealed unit double glazed window.
Outside Long front garden with path to the front entrance.
At the end of the front path is an ashphalt drive providing parking space and leading to a BRICK GARAGE 17' x 8'6" with electric roller door, light and power supply. There is additional on-street parking space in front of the drive.
47' long enclosed rear garden with paved patio adjacent to the rear of the house with lawned garden beyond and further paved patio at the rear. Garden shed. Gated rear access.
Services Mains gas water electricity and drainage are available.
Local Authority/Council Tax Broadland District Council
Council Tax Band B
EPC Rating The Energy Rating for this property is C. A full Energy Performance Certificate available on request.
Important Agent Note Intending purchasers will be asked to provide original Identity Documentation and Proof of Address before solicitors are instructed.
We Are Here To Help If your interest in this property is dependent on anything about the property or its surroundings which are not referred to in these sales particulars, please contact us before viewing and we will do our best to answer any questions you may have.
The price quoted for the property does not include Stamp Duty or Title Registration fees, which purchasers will normally pay as part of the conveyancing process. Please ask us if you would like assistance calculating these charges.
Property Ref: 57482_101301039263
Similar Properties
3 Bedroom Apartment | Guide Price £210,000
Over 104 square metres - A spacious 1st/2nd floor Duplex apartment with three double bedrooms situated in a sought-after...
2 Bedroom Semi-Detached House | Guide Price £210,000
An established semi-detached house with generous gardens and scope to improve and personalise
2 Bedroom Flat | Guide Price £200,000
Situated in one of the most desirable streets in Sheringham, this beautifully appointed, first floor apartment offers st...
2 Bedroom Terraced House | Guide Price £220,000
A modern end terrace with elevated countryside views good size garden and generous off-road parking, situated in a popul...
2 Bedroom Apartment | £220,000
Grange Court is a stylish and highly sought-after development, beautifully maintained and ideally positioned just half a...
1 Bedroom Semi-Detached House | Guide Price £225,000
A beautifully appointed, semi-detached house, situated within a short stroll of Holt Country Park. An ideal home for a c...
How much is your home worth?
Use our short form to request a valuation of your property.
Request a Valuation

