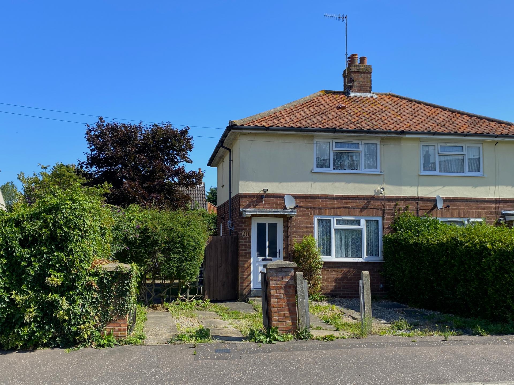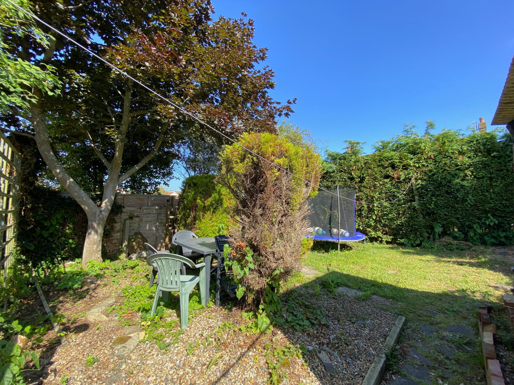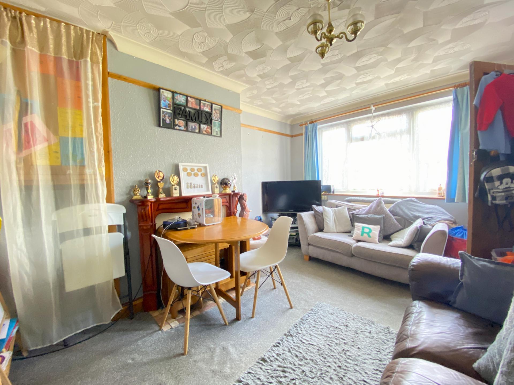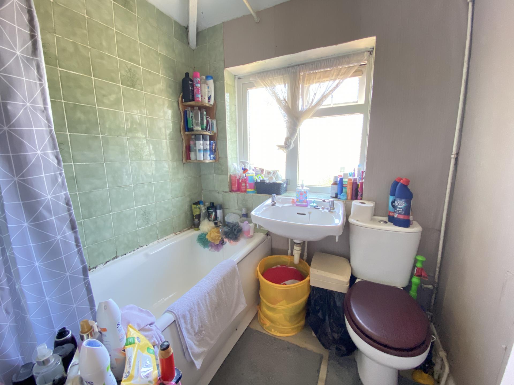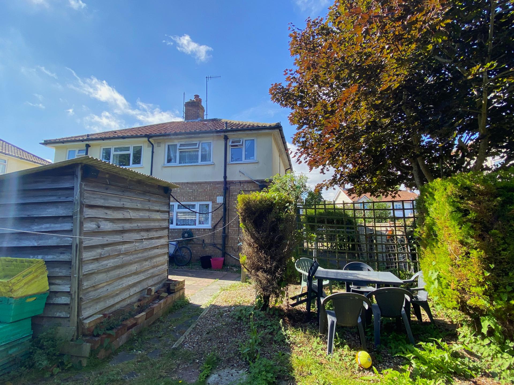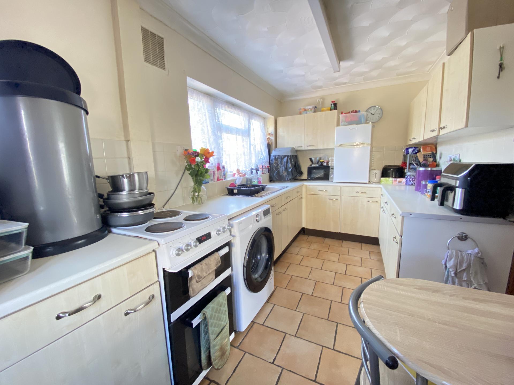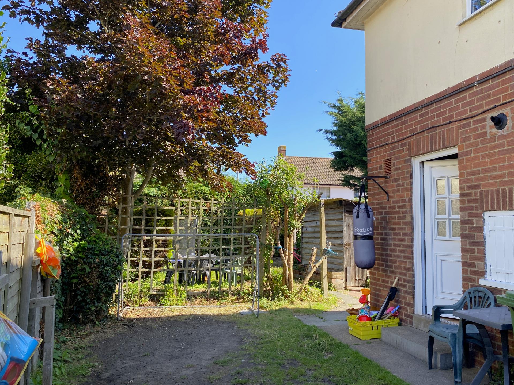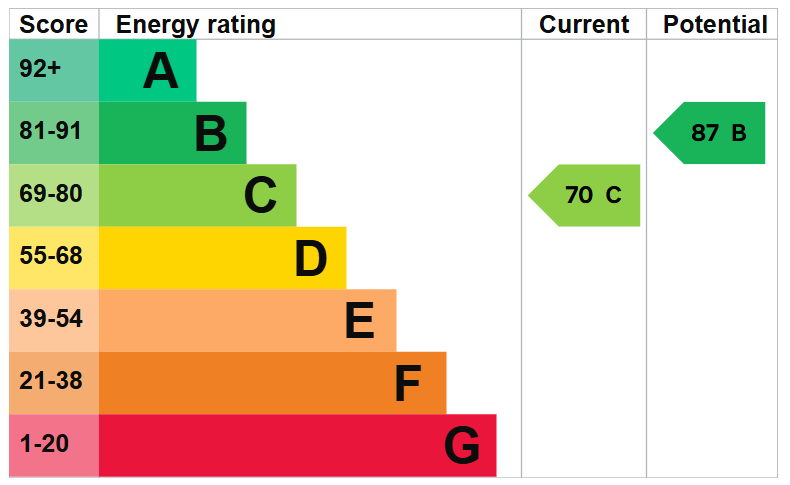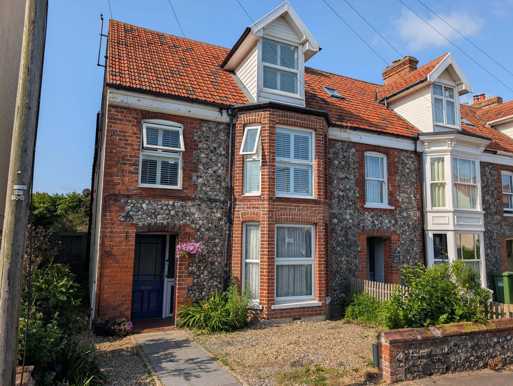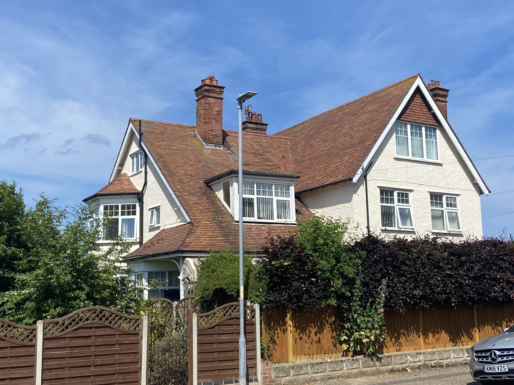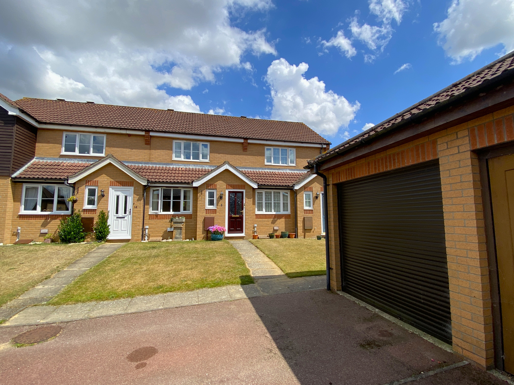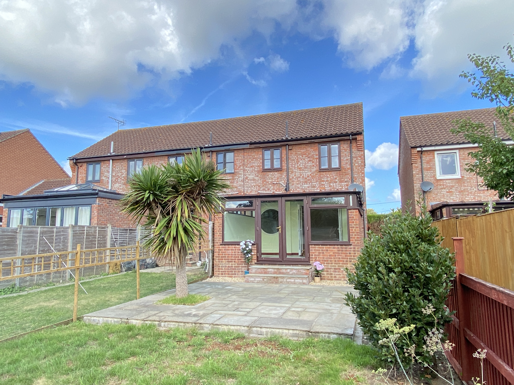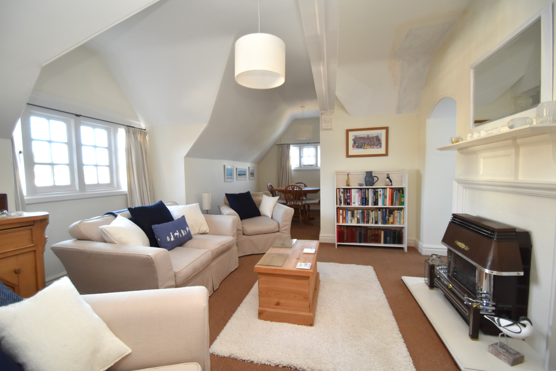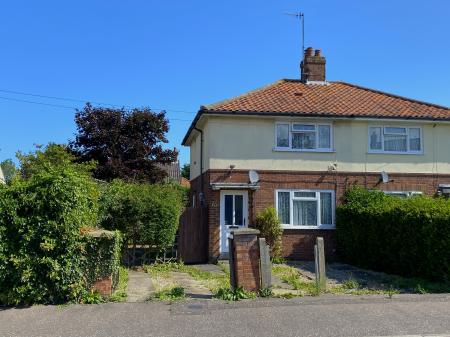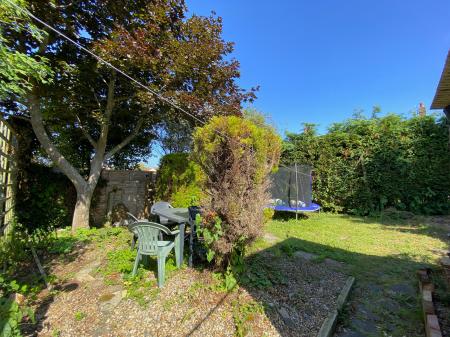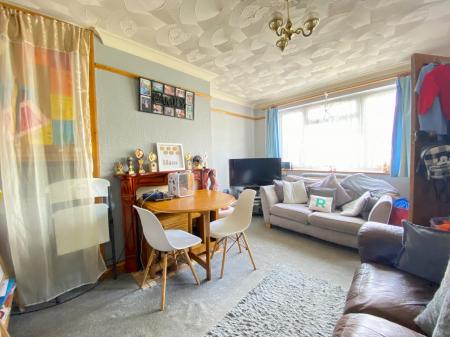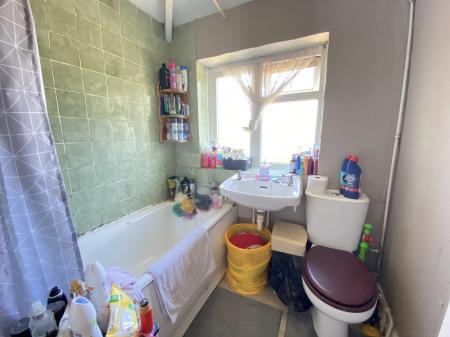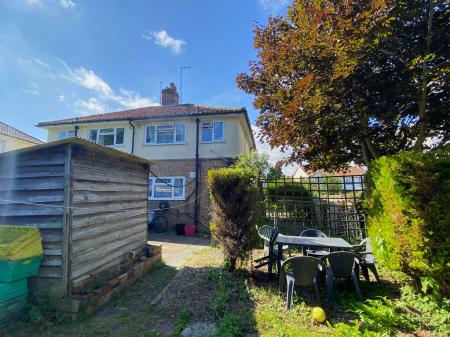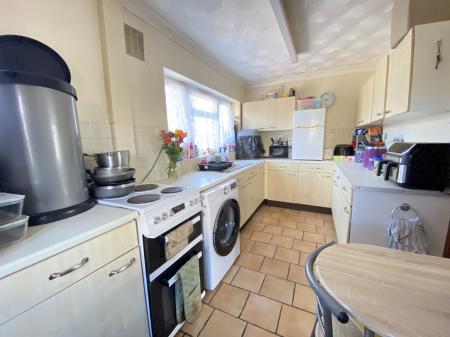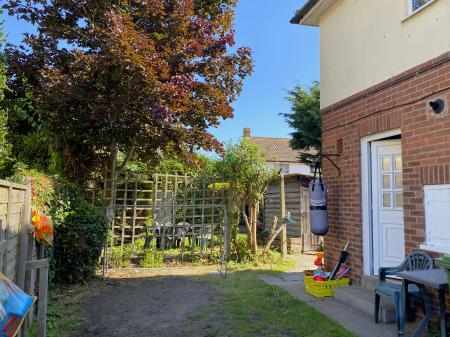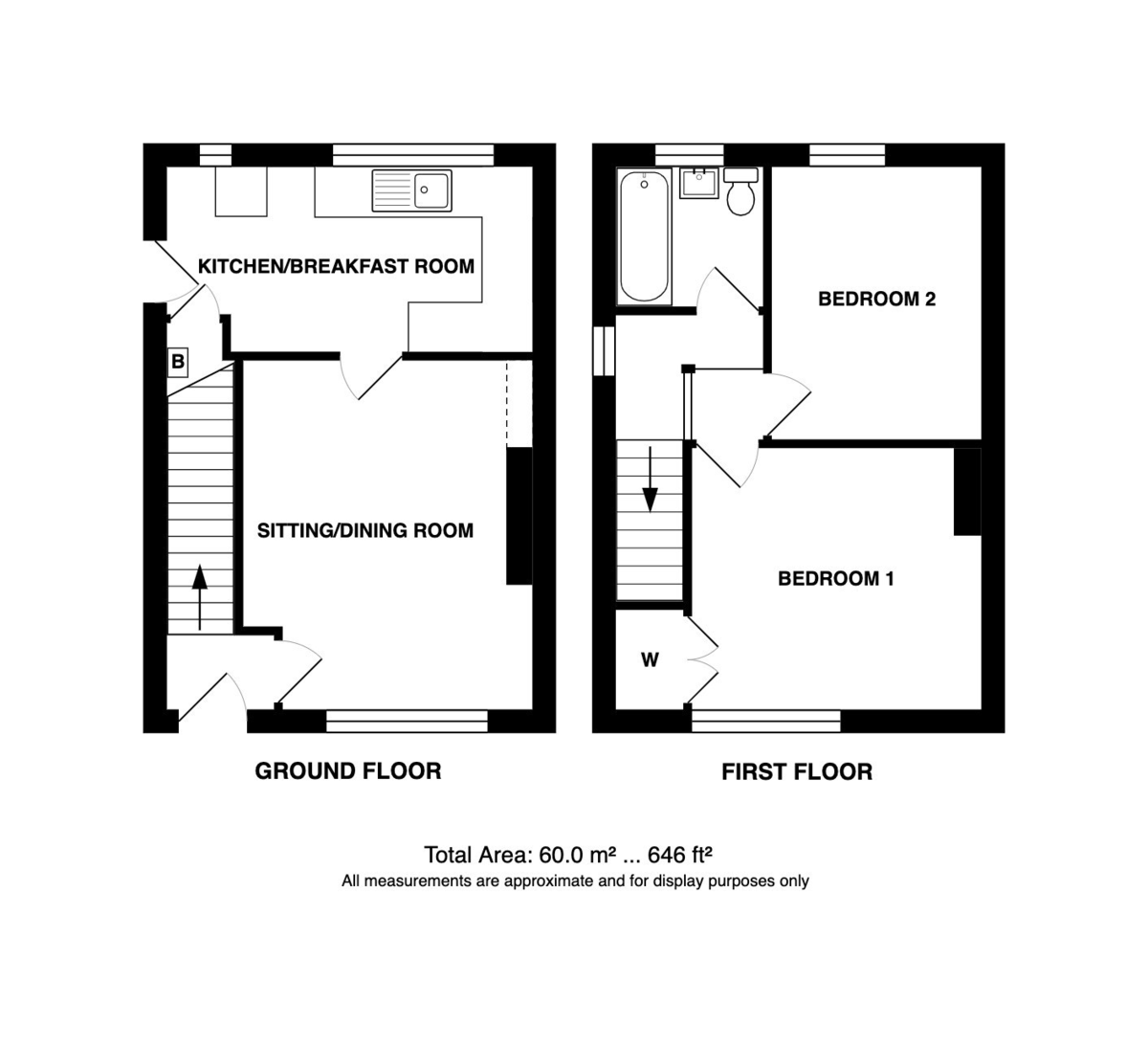- Established location
- Easy access to town
- Excellent local amenities
- Town rail station
- Gas central heating
- Double glazing
- Good size garden
- Off-road parking
- Excellent potential
- No onward chain
2 Bedroom Semi-Detached House for sale in Cromer
Location
Set on the stunning North Norfolk coast, Cromer is a lively seaside town full of character and opportunity. With its beautiful sandy beaches, iconic Victorian pier, and famous Cromer crabs, this family-friendly destination combines timeless charm with everything you need for modern living.
Cromer offers a strong sense of community, ideal for first-time buyers and families looking to upsize. You'll find a great mix of independent shops, high street supermarkets, and a variety of cafés, pubs, and restaurants-perfect for everyday essentials and relaxed weekends.
Rich in heritage and tradition, the town is also home to a historic lighthouse, an active RNLI lifeboat station, and the UK's last Seaside Special Variety Show-offering entertainment and local pride in equal measure.
For growing families, Cromer provides excellent local amenities including a hospital, GP and dental practices, a library, and the well-regarded Royal Cromer Golf Club. There are also nearby leisure activities for all ages, such as regular parkruns at scenic National Trust locations like Blickling Hall and Sheringham Park.
Well-connected by train and bus, Cromer gives you easy access to the Norfolk Broads and Norwich city centre-just 23 miles away-making both commuting and family day trips a breeze.
Whether you're starting your homeowning journey or ready for your next chapter, Cromer offers the perfect balance of coastal living, community spirit, and family-friendly amenities.
Description This established semi-detached home offers a fantastic opportunity for first-time buyers. Set on a generous plot, it features a good-sized garden that wraps around the side and rear-ideal for outdoor entertaining or future extensions (subject to planning). There's also side-by-side parking at the front for added convenience.
The property has been basically maintained for the rental market, with the benefit of gas central heating and double glazing.. It also offers great potential for you to make your own mark over time. The accommodation includes an entrance hall, a bright sitting/dining room, a separate kitchen, two double bedrooms, and a bathroom.
A solid home with scope to personalise-perfect for getting started in homeownership!
Entrance Lobby
Sitting/Dining Room 14' 1" x 11' 8" (4.29m x 3.56m) Radiator, fitted carpet, uPVC sealed unit double glazed window, fitted cupboard to alcove, coved ceiling, door to:
Kitchen/Breakfast Room 14' 9" x 7' 5" (4.5m x 2.26m) Stainless steel sink unit, laminate worktops, fitted laminate front units comprising base/drawer units and wall mounted cupboards, tiled splashbacks, electric cooker point, plumbing for automatic washing machine, ceramic tiled floor, coved ceiling, built-in under-stairs cupboard, uPVC double glazed window and door to garden.
Landing uPVC sealed unit double glazed window.
Bedroom 1 10' 7" x 11' 8" (3.23m x 3.56m) Radiator, coved ceiling, uPVC sealed unit double glazed window, built-in double over-stairs cupboard.
Bedroom 2 11' 4" x 8' 5" (3.45m x 2.57m) Radiator, uPVC sealed unit double glazed window.
Bathroom 5' 8" x 5' 11" (1.73m x 1.8m) White 3 piece suite comprising panelled bath with tiled surround and electric shower over, uPVC sealed unit double glazed window,
Outside Front garden with facility for side-to-side parking for 2/3 cars with further space to the side of the house, currently screened from the front by a fence and gate.
The side and rear garden comprise a paved patio, shingled area and lawn.
Services Mains gas, water, electricity and drainage are available.
Local Authority/Council Tax North Norfolk District Council
Council Tax Band A
EPC Rating The Energy Rating for this property is C. A full Energy Performance Certificate available on request.
Important Agent Note Intending purchasers will be asked to provide original Identity Documentation and Proof of Address before solicitors are instructed.
We Are Here To Help If your interest in this property is dependent on anything about the property or its surroundings which are not referred to in these sales particulars, please contact us before viewing and we will do our best to answer any questions you may have.
The price quoted for the property does not include Stamp Duty or Title Registration fees, which purchasers will normally pay as part of the conveyancing process. Please ask us if you would like assistance calculating these charges.
Property Ref: 57482_101301039276
Similar Properties
3 Bedroom Apartment | Guide Price £210,000
Over 104 square metres - A spacious 1st/2nd floor Duplex apartment with three double bedrooms situated in a sought-after...
2 Bedroom Flat | Guide Price £200,000
Situated in one of the most desirable streets in Sheringham, this beautifully appointed, first floor apartment offers st...
2 Bedroom Apartment | Guide Price £200,000
A purpose-built, first floor apartment with the benefit of a private garden and off-road parking, situated in a sought a...
2 Bedroom Terraced House | Guide Price £215,000
Property located in Starling Close, Aylsham
2 Bedroom Terraced House | Guide Price £220,000
A modern end terrace with elevated countryside views good size garden and generous off-road parking, situated in a popul...
2 Bedroom Apartment | £220,000
Grange Court is a stylish and highly sought-after development, beautifully maintained and ideally positioned just half a...
How much is your home worth?
Use our short form to request a valuation of your property.
Request a Valuation

