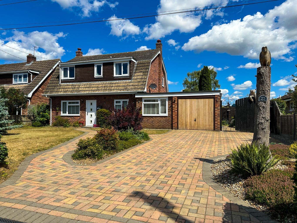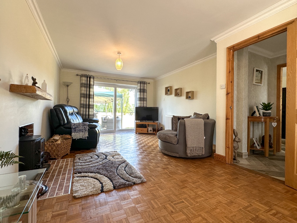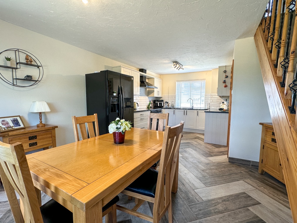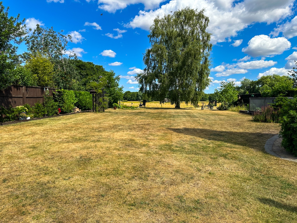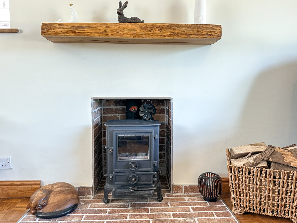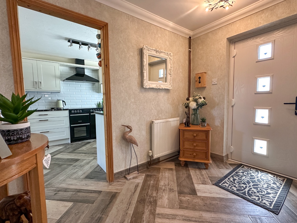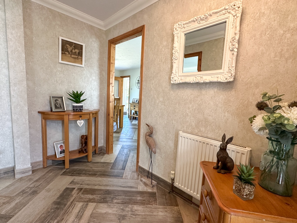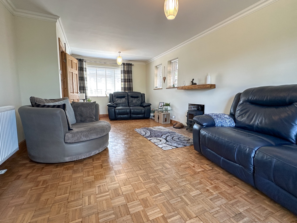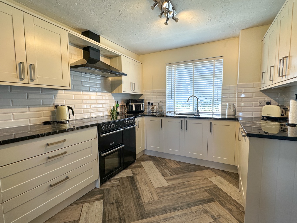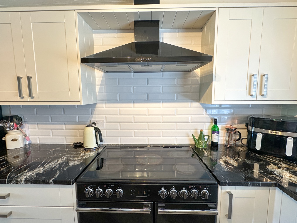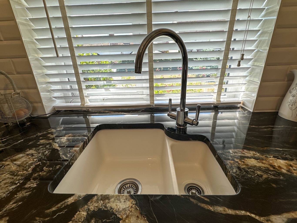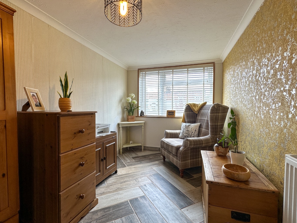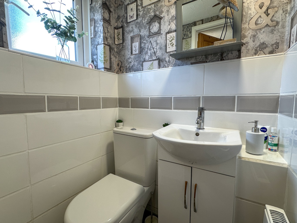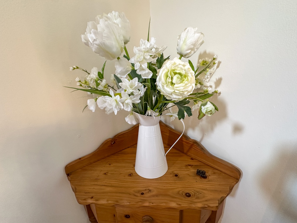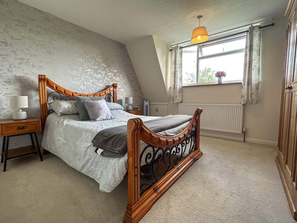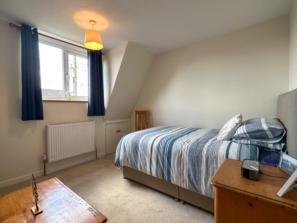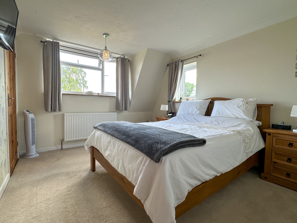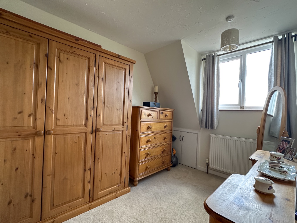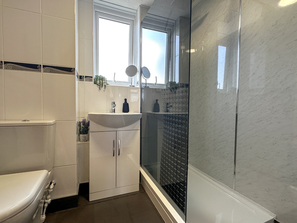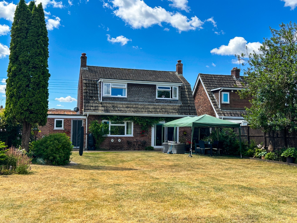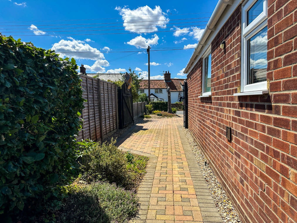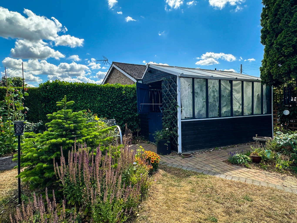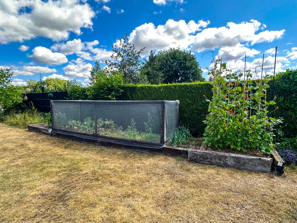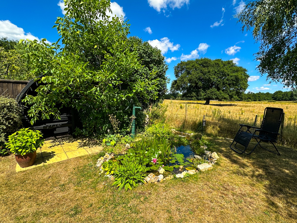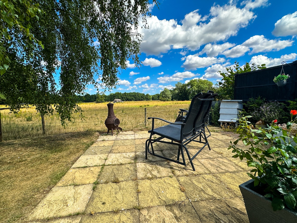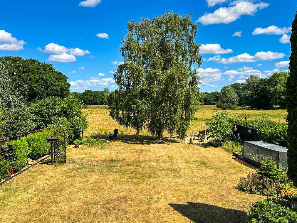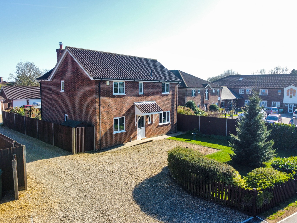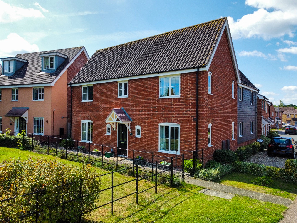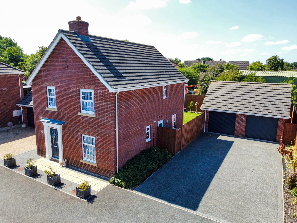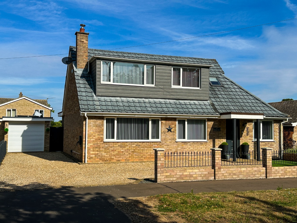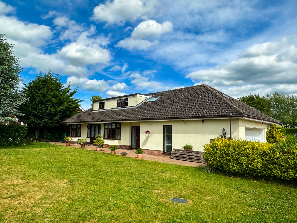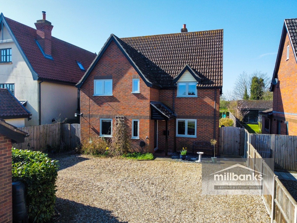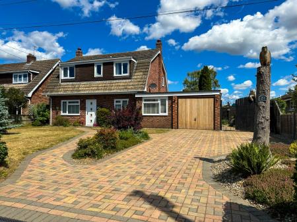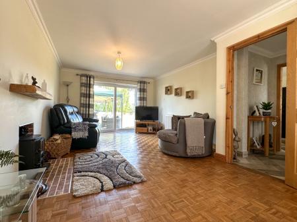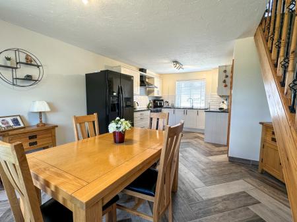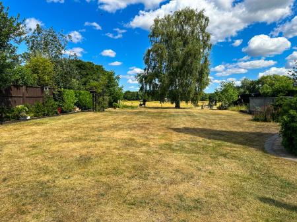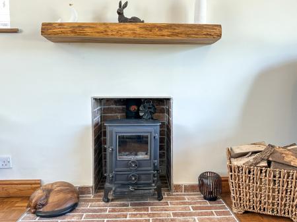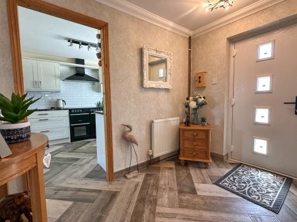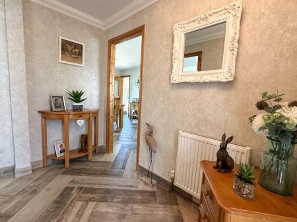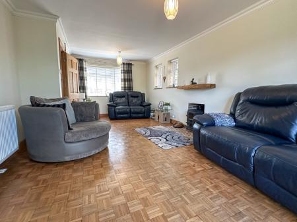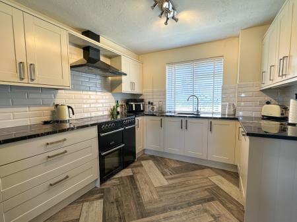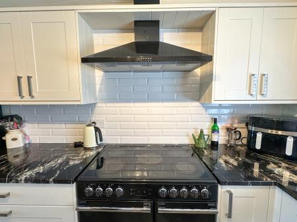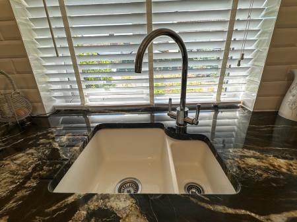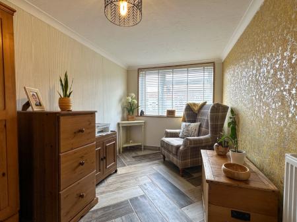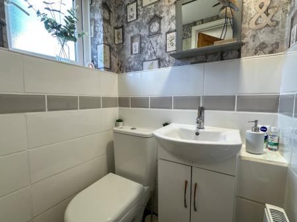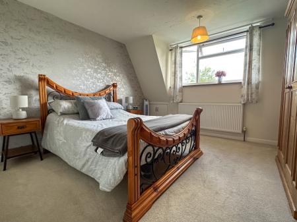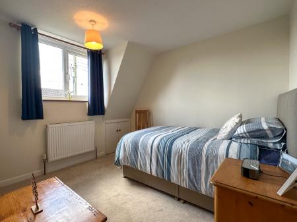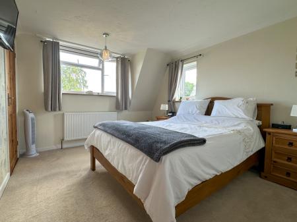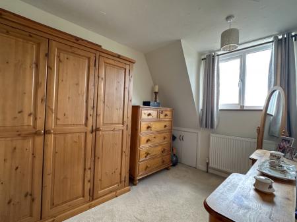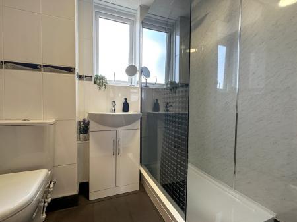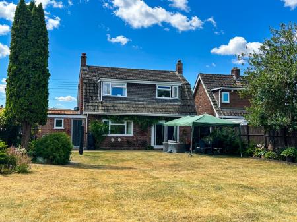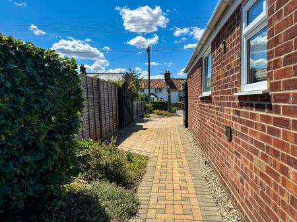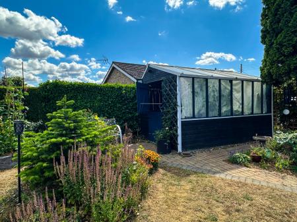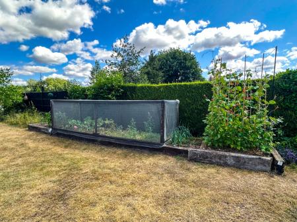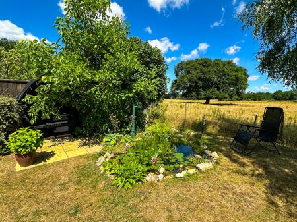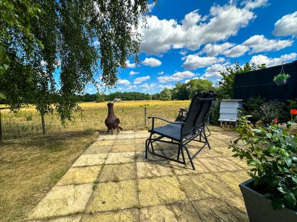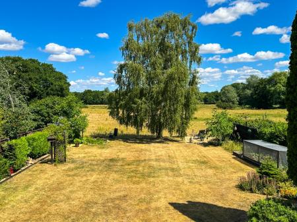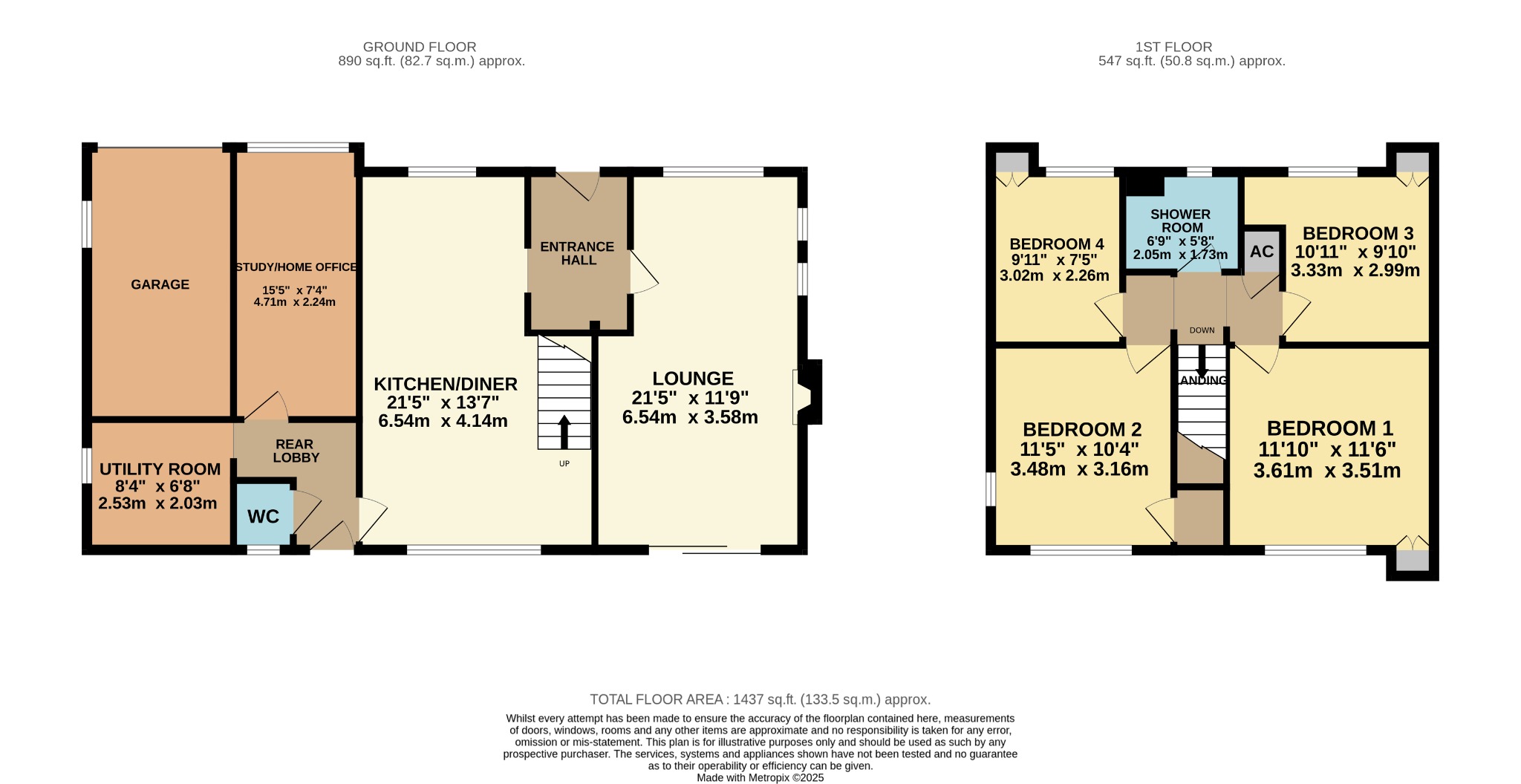- An Individual Detached 4-Bedroom Family House in a Non Estate Location on an Elevated Plot of Just Under a Quarter of an Acre
- Triple Aspect Lounge housing Multi Fuel Stove with Patio Doors leading out into the Extensive Rear Garden
- Open Plan Stylish Kitchen/Diner Fitted in a Range of Matching Units with Marble Worktops and housing a Rangemaster Cooking Range
- Home Office/Study
- Utility Room with Fitted Worktops, Plumbing for Washing Machine & Oil Fired Boiler
- Cloakroom W.C. & Rear Lobby
- Modern Contemporary Shower Room with Walk-in Shower
- Double Glazed Windows & External Doors with Oil Fired Central Heating
- Fabulous Lawned Rear Garden with Vegetable Growing Box, Shed/Greenhouse, Ornamental Nature Pond and Paved Seating Terrace Overlooking the Meadowland Beyond (See Agent Notes)
- Garage with Light and Power, Brick Weave Driveway and Side Access Gates for Additional Storage such as a Trailer
4 Bedroom Detached House for sale in Norwich
Property AdvertorialNestled in the highly desirable area of White Hart Street, East Harling backing onto open meadowland, this exceptional four-bedroom detached family house presents a rare opportunity to acquire a substantial non-estate property. Boasting a generous plot of just under a quarter of an acre, this charming residence offers the perfect blend of spacious family living and idyllic countryside tranquillity, with its rear boundary backing directly onto open meadowland.
Upon arrival, the property immediately impresses with its commanding presence and the promise of a peaceful lifestyle. The architectural style is classic and inviting under a Mansard roof, hinting at the comfortable and well-maintained interiors within. As you step inside, you are greeted by a welcoming entrance hall that sets the tone for the spacious accommodation that unfolds. The layout has been thoughtfully designed to maximise natural light and create a seamless flow between the principal living areas, making it ideal for both everyday family life and entertaining guests.
At the heart of this delightful home are its two versatile reception rooms. The triple aspect lounge is a truly impressive space, bathed in natural light from windows on two sides and full width patio doors to the rear leading out into the delightful rear garden, whilst also offering superb views of the rear garden. This generous room is perfect for relaxation and social gatherings, featuring a charming multi-fuel stove that provides a cosy focal point during colder months, creating a warm and inviting atmosphere. Imagine unwinding here with family, enjoying the crackle of the fire and the peaceful outlook. The second reception room offers flexibility, whether utilised as a formal dining room, a dedicated home office, a children's playroom, or a snug, adapting effortlessly to the needs of a modern family.
The fitted kitchen, is functional and well-proportioned, providing ample space for culinary pursuits and includes a Rangemaster Cooking Range with canopy Extractor Hood above as well as marble worktops. It is designed to accommodate all essential appliances and offers plenty of storage, making meal preparation a pleasure. The open plan kitchen/diner, is a wonderful open-plan space, truly transforming the heart of the home into a contemporary hub for family life with fabulous views to the rear once again stretching down the garden and beyond.
Ascending to the first floor from the kitchen/diner, you will find four well-proportioned bedrooms, each offering a comfortable and private retreat. The master bedroom is a generous size, providing ample space for a large bed and additional furniture, and benefits from pleasant views of the garden and countryside beyond. The remaining three bedrooms are equally versatile, suitable for children, guests, or even a dedicated hobby room or study. The family shower room serves all four bedrooms, featuring a sleek contemporary suite with a walk-in shower that offers both style and convenience for busy family life.
One of the most significant selling points of this property is its expansive outdoor space. The plot, just under a quarter of an acre, provides a substantial garden that is predominantly lawned, offering vast potential for landscaping, gardening, and outdoor recreation. The fact that it backs directly onto open meadowland is a rare and a highly sought-after feature, providing uninterrupted rural views and a sense of peace and privacy that is hard to find. Imagine summer barbecues, children playing freely, or simply enjoying a morning coffee whilst taking in the tranquil surroundings and the sounds of nature. The garden offers ample space for a vegetable patch, a children's play area, or even the addition of an outdoor office or studio, subject to planning.
Parking is well catered for with off-street parking available on the neat brick weave driveway at the front of the property, providing convenience for car parking with twin gates at the side of the property providing additional storage such as a trailer or small caravan. Additional car parking and storage can be found in the garage which has an up and over door with light and power connected.
Location is paramount, and White Hart Street offers an enviable position being within walking distance of the array of village amenities including a convenience store, 2 pubs, a historic church, sports and social club, butchers and the post office are all within easy reach. The area benefits from excellent transport links with the A11 trunk road being within short travelling distance, including regular bus services, Thetford mainline railway station is also within reasonable travelling distance, making commuting straightforward. Families will appreciate the proximity to the local village primary school, the surrounding area boasts green spaces, and walking routes in nearby Harling Woods and Thetford Forest, perfect for outdoor enthusiasts and those seeking a healthy lifestyle.
This property is more than just a house; it's an opportunity to embrace a lifestyle of comfort and convenience. Its non-estate status ensures a pleasant village setting, while the generous plot and four bedrooms provide ample space for a growing family.
Early viewing is highly recommended to fully appreciate the size, location, of what this wonderful family home has to offer. Contact us today to arrange a viewing and take the first step towards making this dream property your reality.
Agents NoteProspective purchasers are advised that this property is of Non Standard Steel Frame Construction. Interested buyers are advised to seek advice through their building surveyors, and mortgage lender if requiring a mortgage to purchase.
We understand that the meadowland behind the property has been put forward to Breckland Council for consideration for development, it is important to note that this is not a planning application, it is simply land that has been put forward as a possibility for future consideration. This is part of a broader local plan review where many such parcels of land across the village and Breckland Local Authority have been submitted for evaluation. Prospective purchasers should make their own enquiries with the local parish council and Breckland Planning Authority.
Please note: It is disclosed that there was an incident a few years back involving a dishwasher-related fire at the property. This caused smoke damage and a minor flood, the affected areas were the kitchen/diner, entrance hall and lounge. This information is being provided in good faith, the matter has since been resolved under a supervised insurance claim.
The Digital Markets, Competition and Consumers Act 2024Part B - ParkingThis property has off road car parking on the driveway and in the garage.
Digital Markets, Competition and Consumers Act 2024 -Disclosure of Material Information in Property Listings, this information is split into three categories:
Part A – Information, which isconsidered essential for all properties, e.g. price.
Part B – Information that must beestablished for all properties, e.g. parking availability.
Part C – Information that may ormay not need to be established, e.g. flood risk.
Please use the link below toaccess additional material information relating to this property
Key Facts for Buyers: https://sprift.com/dashboard/property-report/?access_report_id=4449444
Important Anti-Money Laundering Information for Prospective BuyersPlease be advised that in order to comply with HMRC Anti-Money Laundering (AML) regulations, all individuals involved in the purchase of a property will be required to provide identification at the point of when the sale is agreed and before the release of the ‘Memorandum of Sale’ to the solicitors. This ID verification will be conducted through Millbanks chosen AML provider, ‘Guild 365.’ The process will incur a cost of £30.00 per individual, inclusive of VAT, and will be facilitated via a link that also enables payment. We appreciate your cooperation in providing the necessary information to ensure compliance with HMRC AML requirements. The information given in these particulars is intended to help you decide whether you wish to view this property and to avoid wasting your time in viewing unsuitable properties. We have tried to make sure that these particulars are accurate, but to a large extent we have to rely on what the seller tells us about the property. We do not check every single piece of information ourselves as the cost of doing so would be prohibitive and we do not wish to unnecessarily add to the cost of moving house. " Once you find the property you want to buy, you will need to carry out more investigations into the property than it is practical or reasonable for an estate agent to do when preparing sale particulars. For example, we have not carried out any kind of survey of the property to look for structural defects and would advise any homebuyer to obtain a surveyor's report before exchanging contracts. If you do not have your own surveyor, we would be pleased to recommend one. We have not checked whether any equipment in the property (such as central heating) is inworking order and would advise homebuyers to check this. You should also instruct a solicitor to investigate all legal matters relating to the property (e.g. title, planning permission etc.) as these are specialist matters in which estate agents are not qualified. Your solicitor will also agree with the seller what items (e.g. carpets, curtains etc.) will be included in the sale." In accordance with the Estate Agents (Provision of Information) regulations 1991 and the consumer Protection from Unfair Trading Regulations 2008 we are obliged to inform you that this Company may offer the following services to sellers and purchasers from which we may earn a related referral fee from on completion, in particular the referral of conveyancing where typically we can receive an average fee of £138.00 Inc. VAT, with the referral of Mortgages and related products our average share of a commission from a broker is typically £250 (no vat) however this amount can be proportionally clawed back by the lender should the mortgage and or/related product/s be cancelled early, and the referral of Building Surveys where we receive an average referral fee of around £45 inc. VAT per referral case.
MILLBANK OFFICE DETAILSEXCHANGE STREET • ATTLEBOROUGH •NORFOLK • NR172AB Tel: (01953) 453838www.millbanks.com • Email: propertysearch@millbanks.com https://www.facebook.com/MillbanksDotComwww.twitter.com/Dynamic_Agent
Important Information
- This is a Freehold property.
- This Council Tax band for this property is: D
Property Ref: 67171_433857
Similar Properties
Ringers Lane, Hingham, Norwich, Norfolk, NR9 4LT
4 Bedroom Detached House | Guide Price £415,000
Spacious and beautifully presented, this four double bedroom detached home offers modern family living in a pleasant non...
Blackthorn Road, Attleborough, Norfolk, NR17 1YJ
4 Bedroom Detached House | Guide Price £400,000
Discover this superbly well presented modern L-shape detached family house in Attleborough, conveniently located for the...
Cherry Close, Attleborough, Norfolk, NR17 1FU
4 Bedroom Detached House | Guide Price £400,000
Set in a quiet cul-de-sac on the edge of Attleborough, this stylish four-bedroom detached home offers spacious, light-fi...
West Harling Road, East Harling, Norwich, Norfolk, NR16 2NP
5 Bedroom Detached House | Guide Price £475,000
An exceptional five-bedroom detached chalet house in a prime non-estate village location. Offering versatile accommodati...
Banham Road, Kenninghall, Norwich, Norfolk, NR16 2ED
5 Bedroom Chalet | Guide Price £535,000
An extended 5-bedroom chalet bungalow on an elevated half-acre plot situated on the outskirts of Kenninghall village. Th...
Crown Road, Old Buckenham, Attleborough, Norfolk, NR17 1SD
4 Bedroom Detached House | Guide Price £575,000
Explore the elegance and charm of this 4-bedroom family property occupying a favourable non estate position, boasting an...
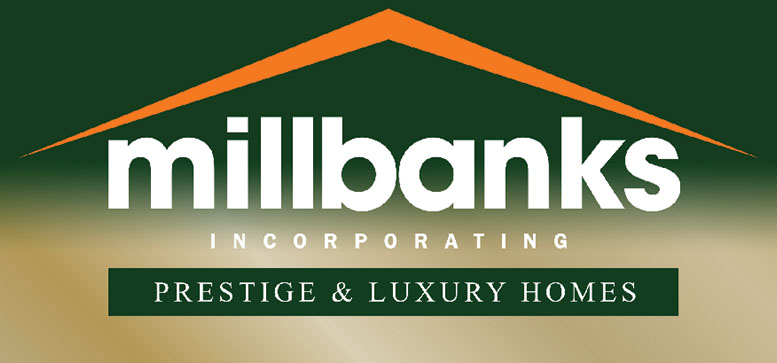
Millbank Estate Agents (Attleborough)
Exchange Street, Attleborough, Norfolk, NR17 2AB
How much is your home worth?
Use our short form to request a valuation of your property.
Request a Valuation
