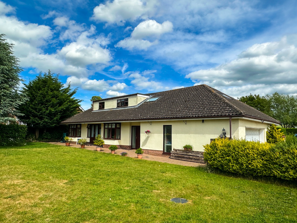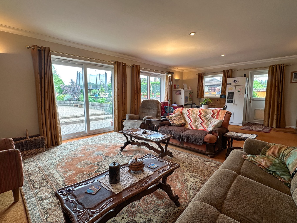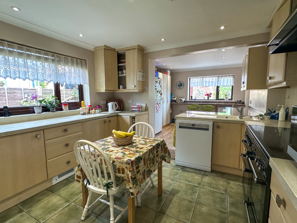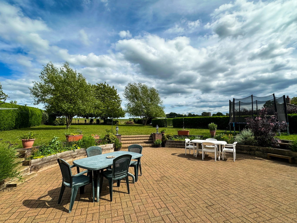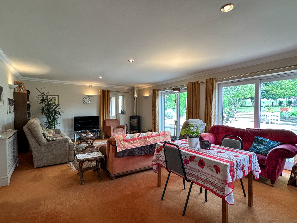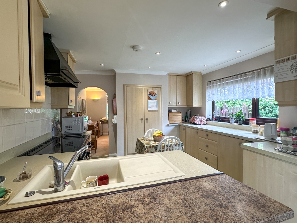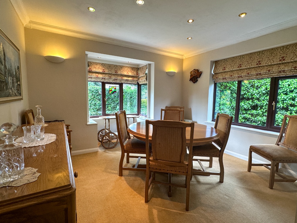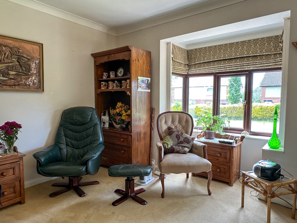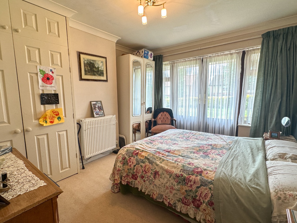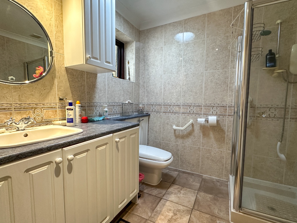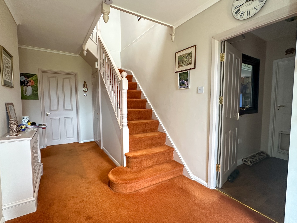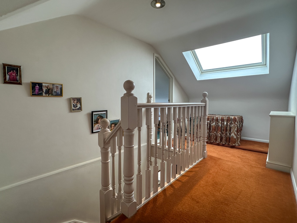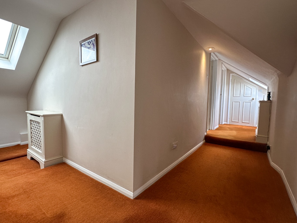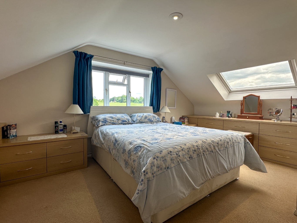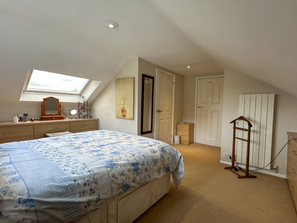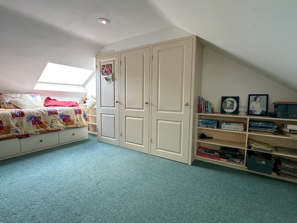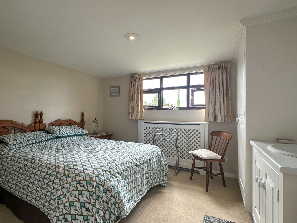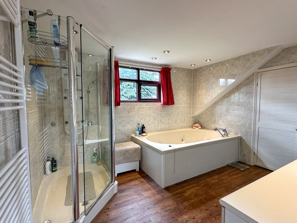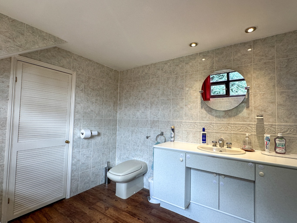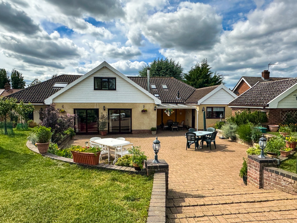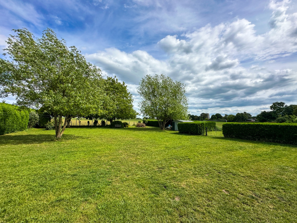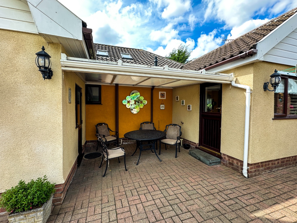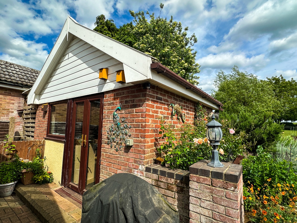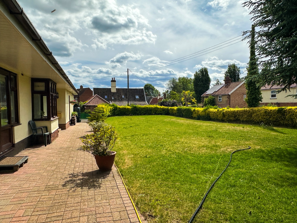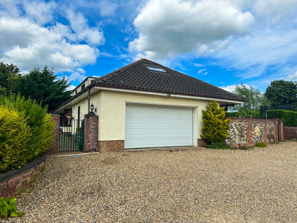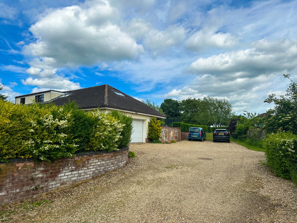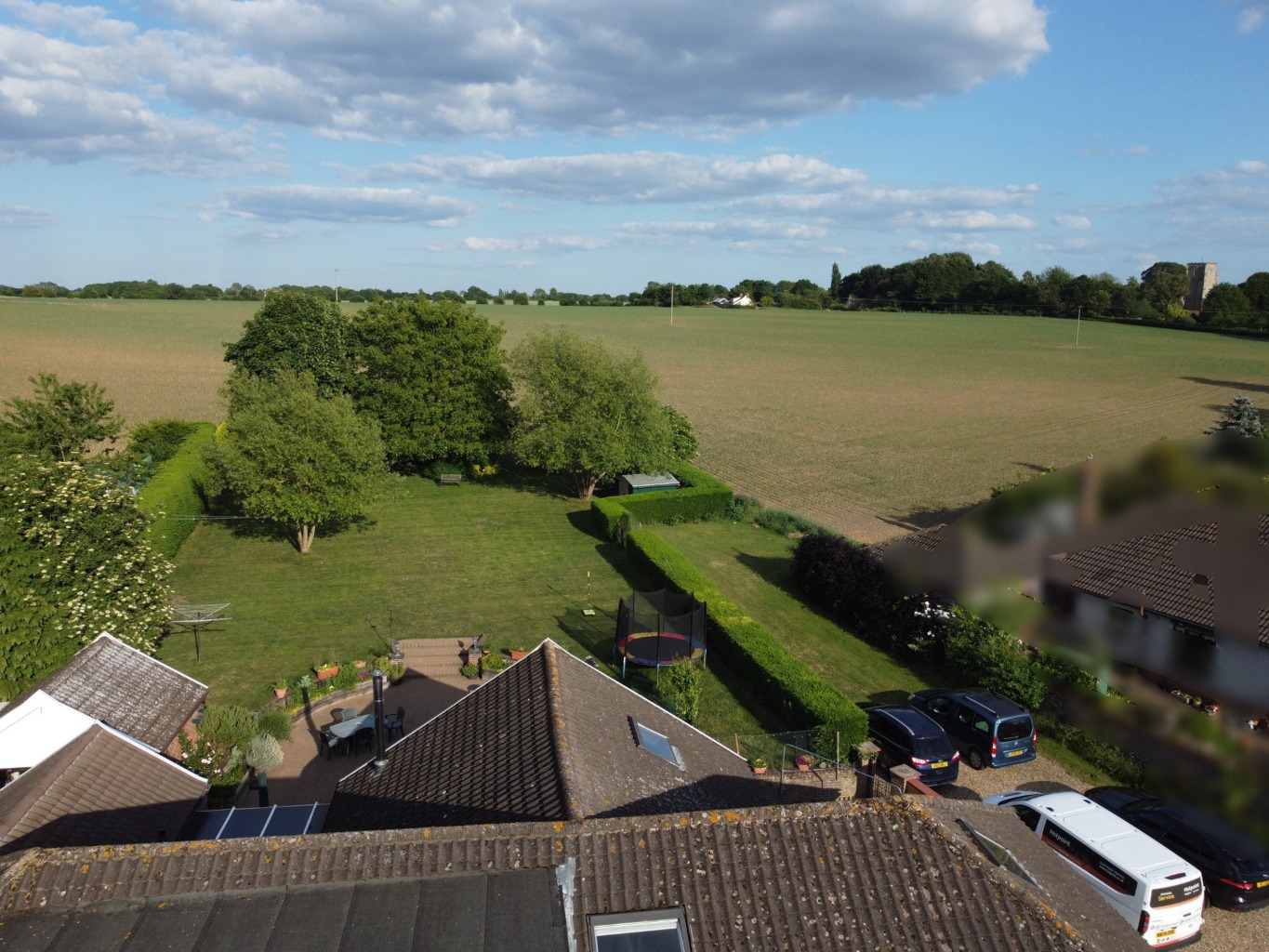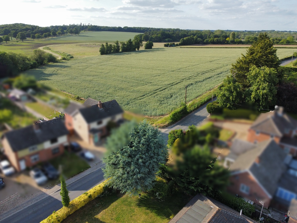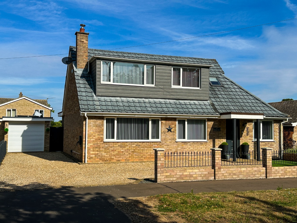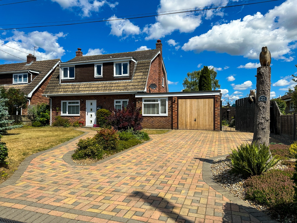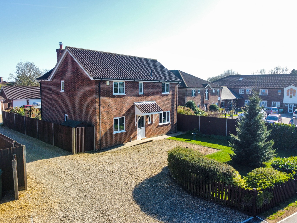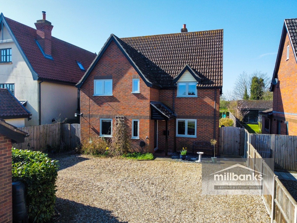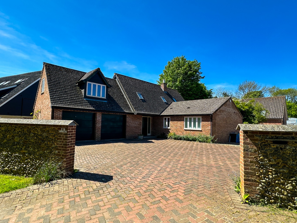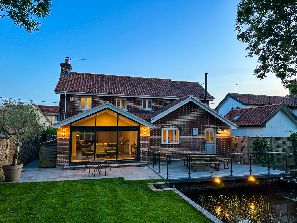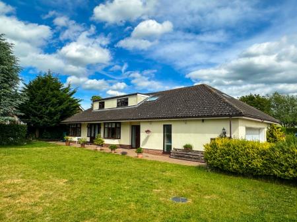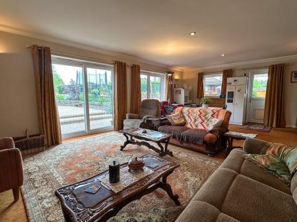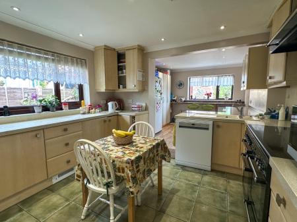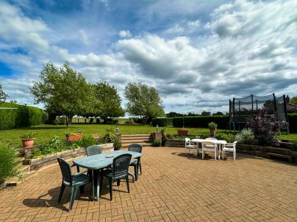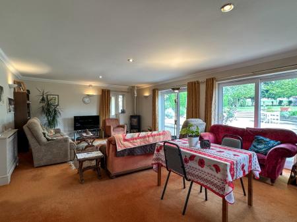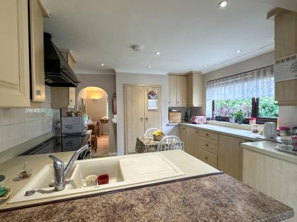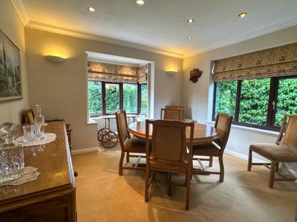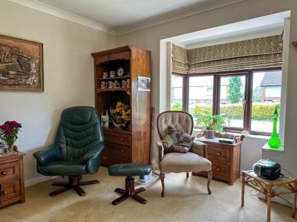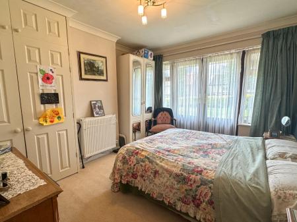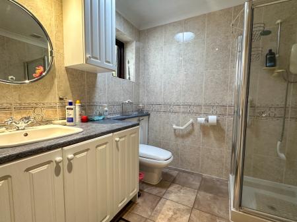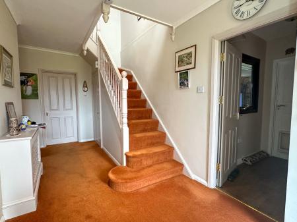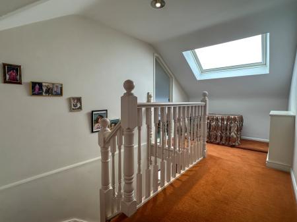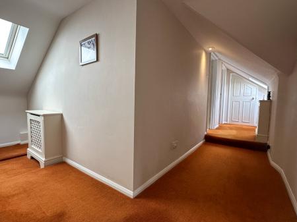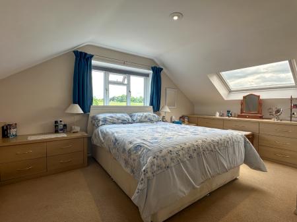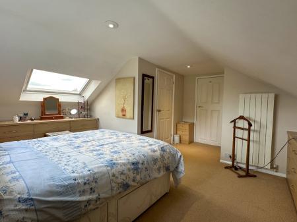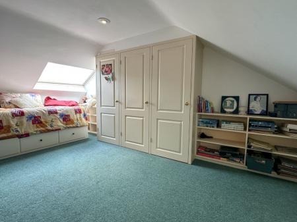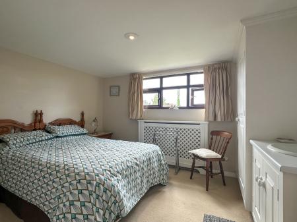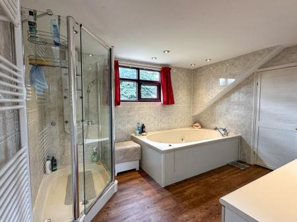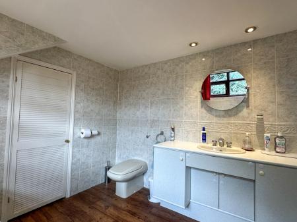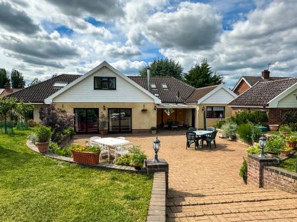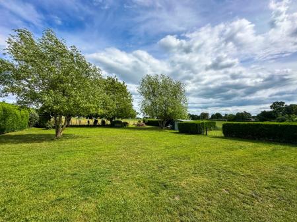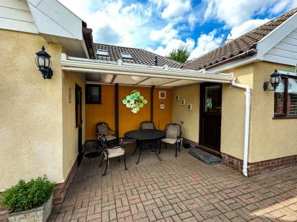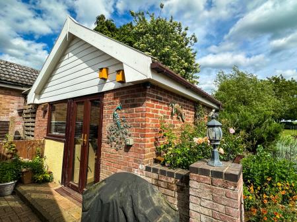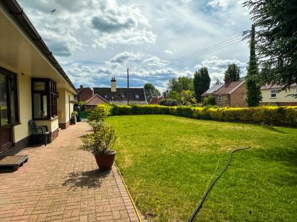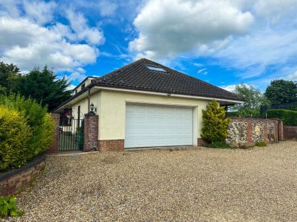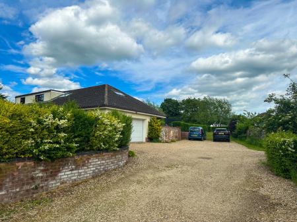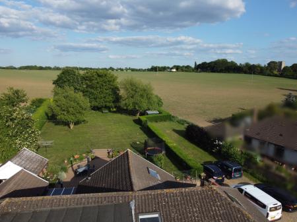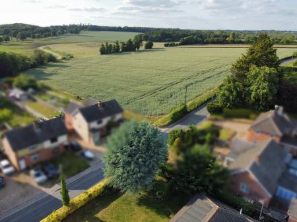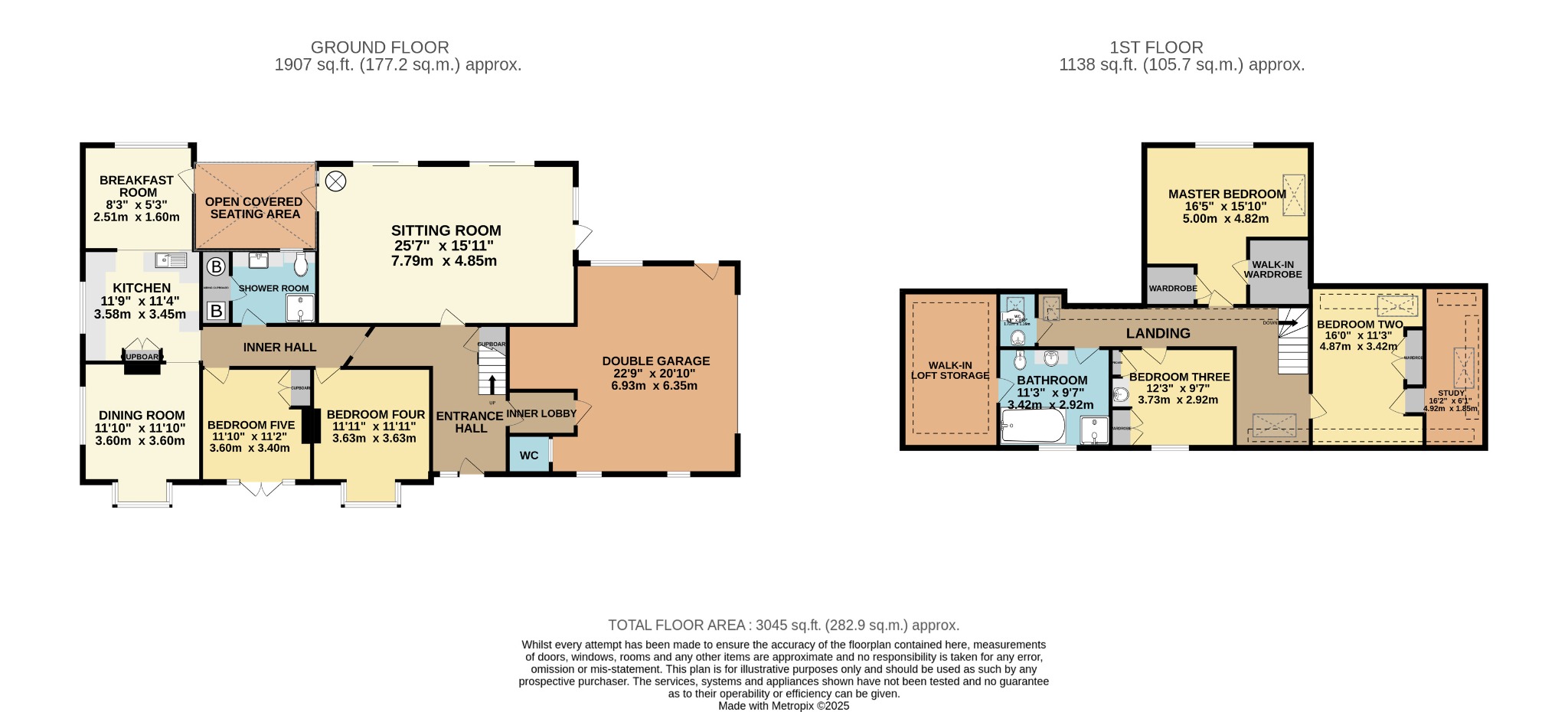- Detached 5-Bed Chalet Bungalow with Versatile Accommodation, Situated on an Elevated Half Acre Plot Adjoining Farmland
- 5-Bedrooms, 3 First Floor Bedrooms and 2 Ground Floor Bedrooms
- 25ft Lounge with Wood Burning Stove
- Extended Kitchen-Breakfast Room Including Cooking Range with a Separate Adjacent Dining Room
- Ground Floor Shower Room with W.C.
- 4-Piece First Floor Family Bathroom Suite including Double Ended Spa Bath and Walk-in Shower
- LPG Central Heating with Double Glazed Windows & External Doors
- Split Level Entrance Hall & First Floor Landing both with Separate W.C.'s leading off
- Split Level Rear Garden Adjoining Farmland with views of the Village Church
- Double Garage & Driveway plus a Separate Brick Workshop 13ft x 10ft.
5 Bedroom Chalet for sale in Norwich
Introduction - A Lifestyle of Space, Comfort & Countryside CalmSet on an elevated half-acre plot adjoining open farmland to the rear, this detached chalet bungalow offers versatile, family-sized accommodation in a wonderful setting. With five bedrooms split across two floors, a 25ft lounge featuring a wood burning stove overlooking the split-level garden, and an extended kitchen-breakfast room with a feature cooking range, it’s a home designed for both everyday living and entertaining.With practical living in mind — including a spa-style bathroom, LPG central heating, and a brick workshop/hobby room — the property is offered for sale with no onward chain, this is a rare chance to enjoy space, privacy, and flexibility in a truly idyllic location.
Property AdvertorialThe chalet bungalow is thoughtfully designed with both practicality and style in mind. Its split-level entrance hall sets the tone for this unique and well-laid-out home, leading to various living spaces across two floors. The property boasts five bedrooms in total, with three situated on the first floor and two conveniently located on the ground floor, ideal for multi-generational living, guest accommodation, or a home office setup.
The ground floor is home to a 25ft lounge which includes a wood burning stove that overlooks the beautiful split-level rear garden. This bright and airy space provides the perfect setting for relaxation and family gatherings. The extended kitchen-breakfast room is a true highlight. Fully equipped with a cooking range, this space offers ample room for culinary creations and casual dining with adequate cupboard storage space. There is also the added convenience of the adjacent separate dining room, ideal for hosting dinner parties or enjoying family meals together.
Of a particular benefit on the ground floor is the modern shower room with a WC and fully equipped with a shower cubicle, wash basin and airing cupboard housing the LPG boiler and hot water cylinder. There is also access from the entrance hall into a small internal lobby giving access into the Double Garage, as well as there being a convenient separate cloakroom off this lobby.
Upstairs, the first floor landing continues the split-level design, leading to three well-proportioned bedrooms. The dual aspect master bedroom overlooks the rear garden and farmland beyond including the village church, there is a useful walk-in wardrobe as well as an additional 5ft in depth wardrobe cupboard. Bedroom 2 includes a fitted double wardrobe cupboard with a matching cupboard door providing access to the 'secret' room which would make an ideal children's play room or study room, and includes fitted work tops. Bedroom 3 also includes fitted wardrobe cupboards as well as a wash hand basin. At the end of the landing is the family bathroom, complete with a four-piece design that includes a double-ended spa bath, offering a touch of indulgence as well as a walk-in shower, w.c. and wash basin, for added convenience there is a separate W.C. off the landing.
Outside, the property is equally impressive. There is a driveway to the side of the property with a right of way (see agents notes) which provides car parking and access to the integral double garage. The front garden is mostly laid to lawn and is where the LPG Cylinders are situated and are screened by an Ivy clad trellis. There is dual access to the rear garden. The split-level rear garden incorporates an extensive brick-weave pathway which runs across the immediate back of the property extending out into a wide semi circular seating terrace which is ideal for relaxation, entertaining, and play. An open covered seating area immediately to the rear of the property allows you to enjoy the fresh air and outside space, and is also particularly useful as a place to take shelter during a bar-be-que if there is a sudden rain shower. Steps rise from the semi circular brick-weaved terrace to the remainder of the rear garden which is laid to lawn and includes a variety of established trees. A brick workshop provides practical storage or hobby space and has the added benefit of light and power connected. The double garage with up and over door (currently boarded up internally) is accessed via the driveway, the garage has a personal door to the rear garden as well as a sink unit with light and power, and a door to the the internal lobby giving access into the main accommodation.
The home is heated via an efficient LPG central heating system and benefits from double-glazed windows and external doors, ensuring comfort and energy efficiency. Its elevated position not only provides views but also enhances the sense of privacy and space.
This property represents a rare opportunity to acquire a versatile and spacious home in a highly desirable location, with the added benefit of farmland views and open spaces. The combination of practical features, versatility and a convenient setting makes this chalet bungalow a must-see for prospective buyers. Arrange your viewing today to fully appreciate all that this exceptional home has to offer.
Agents NoteProspective purchasers are made aware that the 2 neighbouring properties have a vehicular right of way over the driveway to their respective properties, as does the farmer who requires access to the field behind the property, the boundary must be left open to allow farm vehicles to access the field.We understand that the decommissioned septic tank is submerged within the front garden. Consumer Protection RegulationsPart B - ParkingThis property has off road car parking on the driveway as well as in the double garage once the door is un-boarded.Consumer Protection Regulations -Disclosure of Material Information in Property Listings, this information is split into three categories:
Part A – Information, which isconsidered essential for all properties, e.g. price.
Part B – Information that must beestablished for all properties, e.g. parking availability.
Part C – Information that may ormay not need to be established, e.g. flood risk.
Please use the link below toaccess additional material information relating to this property
Key Facts for Buyers: https://sprift.com/dashboard/property-report/?access_report_id=4362429
Important Anti-Money Laundering Information for Prospective Buyers
Please be advised that in order to comply with HMRC Anti-Money Laundering (AML) regulations, all individuals involved in the purchase of a property will be required to provide identification at the point of when the sale is agreed and before the release of the ‘Memorandum of Sale’ to the solicitors. This ID verification will be conducted through Millbanks chosen AML provider, ‘Move Butler (I Am Property).’ The process will incur a cost of £25.00 per individual, inclusive of VAT, and will be facilitated via a link that also enables payment. We appreciate your cooperation in providing the necessary information to ensure compliance with HMRC AML requirements. The information given in these particulars is intended to help you decide whether you wish to view this property and to avoid wasting your time in viewing unsuitable properties. We have tried to make sure that these particulars are accurate, but to a large extent we have to rely on what the seller tells us about the property. We do not check every single piece of information ourselves as the cost of doing so would be prohibitive and we do not wish to unnecessarily add to the cost of moving house. " Once you find the property you want to buy, you will need to carry out more investigations into the property than it is practical or reasonable for an estate agent to do when preparing sale particulars. For example, we have not carried out any kind of survey of the property to look for structural defects and would advise any homebuyer to obtain a surveyor's report before exchanging contracts. If you do not have your own surveyor, we would be pleased to recommend one. We have not checked whether any equipment in the property (such as central heating) is inworking order and would advise homebuyers to check this. You should also instruct a solicitor to investigate all legal matters relating to the property (e.g. title, planning permission etc.) as these are specialist matters in which estate agents are not qualified. Your solicitor will also agree with the seller what items (e.g. carpets, curtains etc.) will be included in the sale." In accordance with the Estate Agents (Provision of Information) regulations 1991 and the consumer Protection from Unfair Trading Regulations 2008 we are obliged to inform you that this Company may offer the following services to sellers and purchasers from which we may earn a related referral fee from on completion, in particular the referral of conveyancing where typically we can receive an average fee of £138.00 Inc. VAT, with the referral of Mortgages and related products our average share of a commission from a broker is typically £250 (no vat) however this amount can be proportionally clawed back by the lender should the mortgage and or/related product/s be cancelled early, and the referral of Building Surveys where we receive an average referral fee of around £45 inc. VAT per referral case.
MILLBANK OFFICE DETAILSEXCHANGE STREET • ATTLEBOROUGH •NORFOLK • NR172AB Tel: (01953) 453838www.millbanks.com • Email: propertysearch@millbanks.com https://www.facebook.com/MillbanksDotComwww.twitter.com/Dynamic_Agent
Important Information
- This is a Freehold property.
- This Council Tax band for this property is: E
Property Ref: 67171_418454
Similar Properties
West Harling Road, East Harling, Norwich, Norfolk, NR16 2NP
5 Bedroom Detached House | Guide Price £475,000
An exceptional five-bedroom detached chalet house in a prime non-estate village location. Offering versatile accommodati...
White Hart Street, East Harling, Norwich, Norfolk, NR16 2NE
4 Bedroom Detached House | Guide Price £425,000
Discover this spacious non-estate four-bedroom detached family house, set on an elevated generous plot of just under a q...
Ringers Lane, Hingham, Norwich, Norfolk, NR9 4LT
4 Bedroom Detached House | Guide Price £415,000
Spacious and beautifully presented, this four double bedroom detached home offers modern family living in a pleasant non...
Crown Road, Old Buckenham, Attleborough, Norfolk, NR17 1SD
4 Bedroom Detached House | Guide Price £575,000
Explore the elegance and charm of this 4-bedroom family property occupying a favourable non estate position, boasting an...
Long Street, Great Ellingham, Attleborough, Norfolk, NR17 1LN
5 Bedroom Detached House | Guide Price £575,000
An exceptional five-bedroom detached family home offering versatile accommodation, which includes a self-contained one b...
Church Road, Wacton, Norwich, Norfolk, NR15 2UG
3 Bedroom Detached House | Guide Price £600,000
An extended three-bedroom detached home featuring stunning open-plan interiors, a landscaped garden with a natural flood...
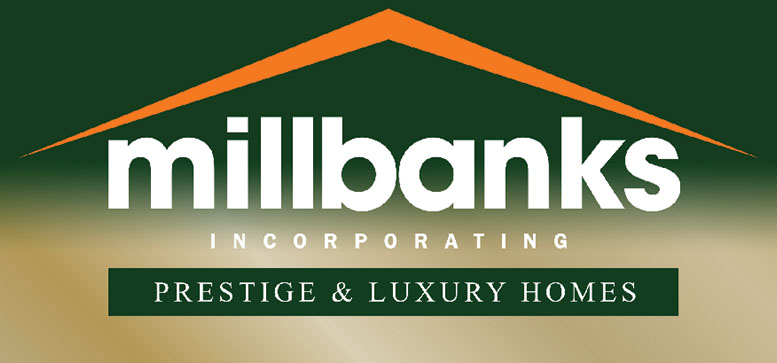
Millbank Estate Agents (Attleborough)
Exchange Street, Attleborough, Norfolk, NR17 2AB
How much is your home worth?
Use our short form to request a valuation of your property.
Request a Valuation
