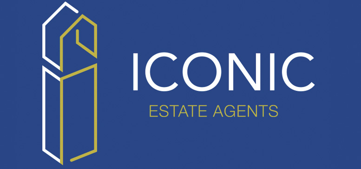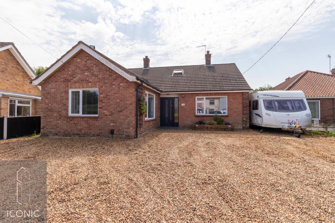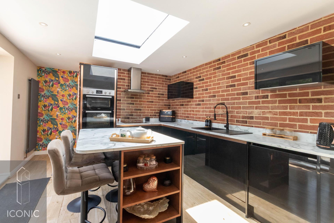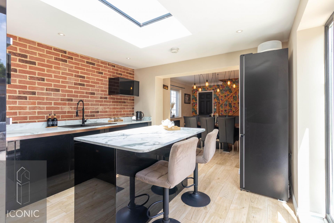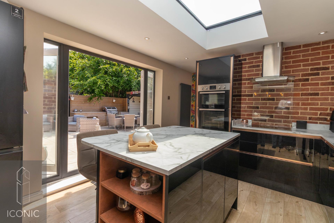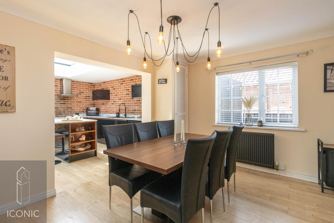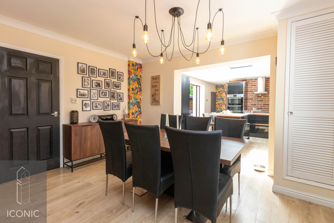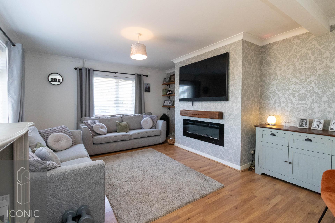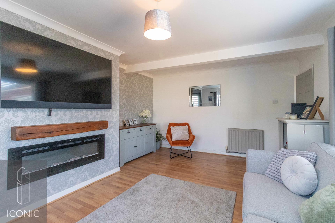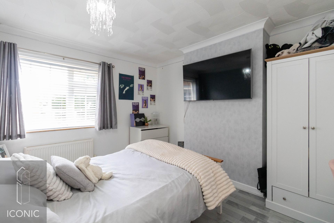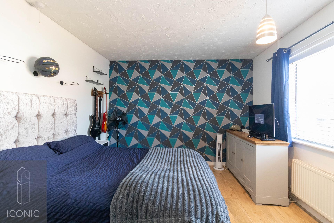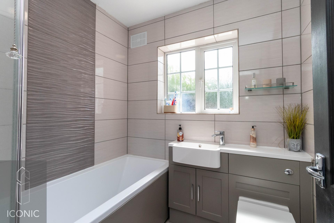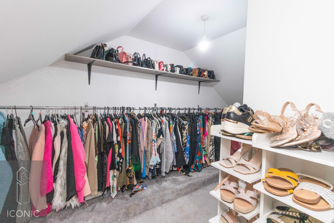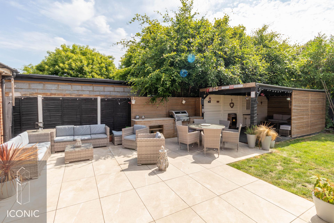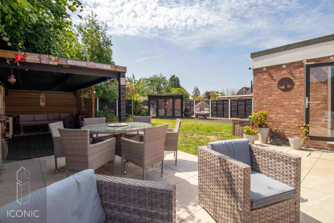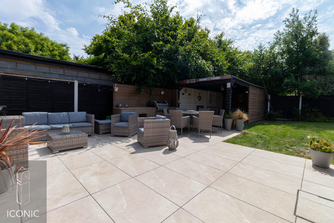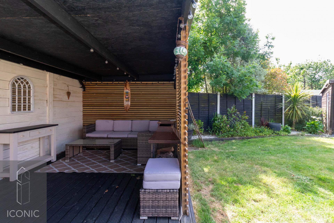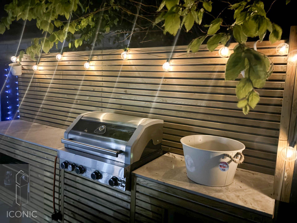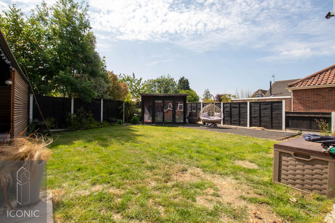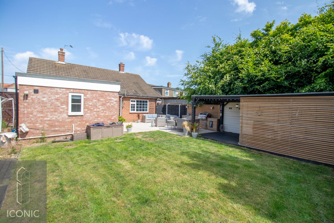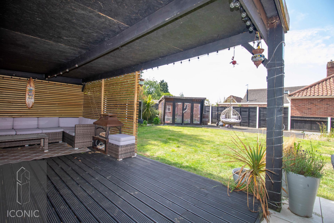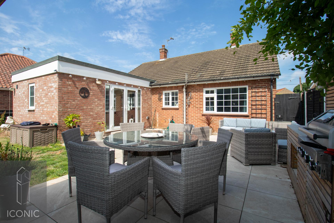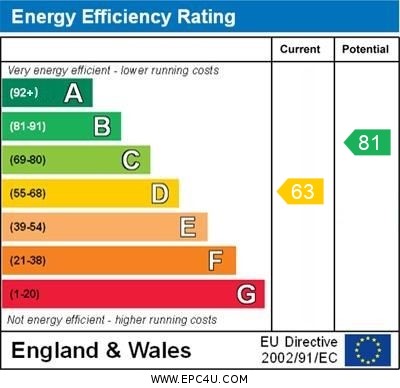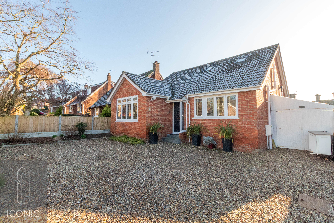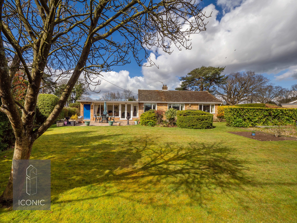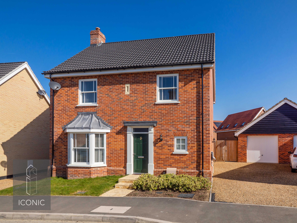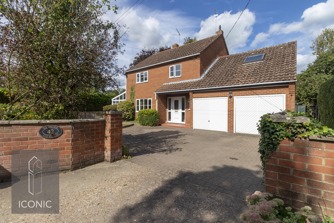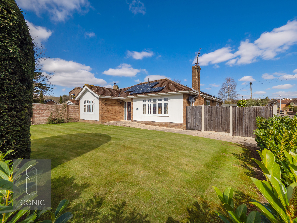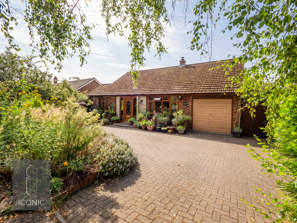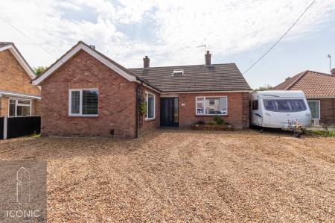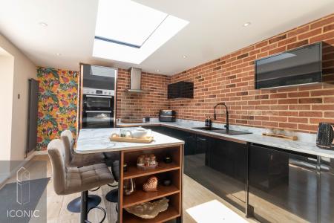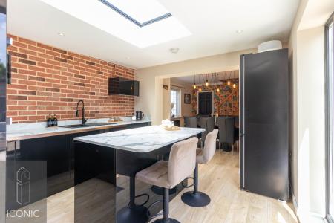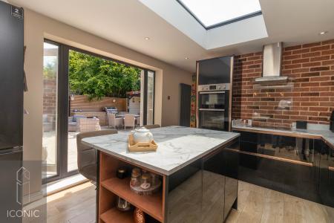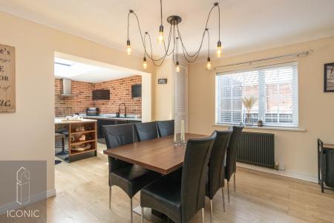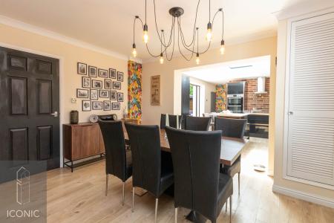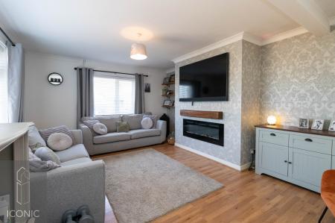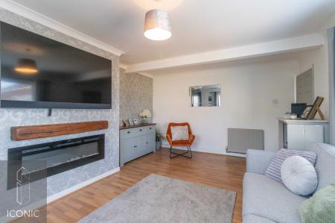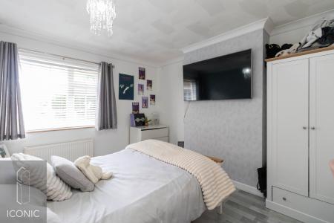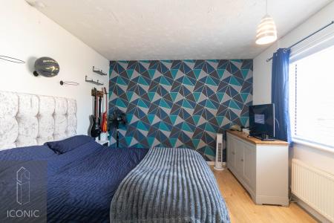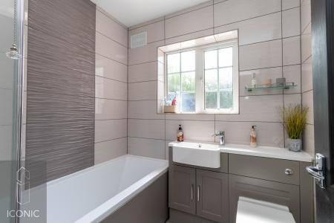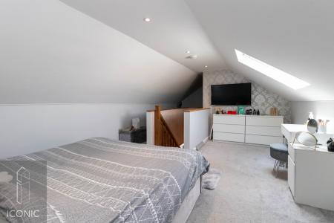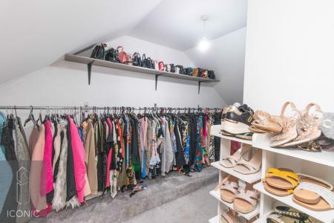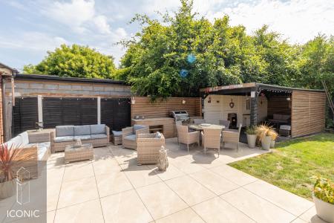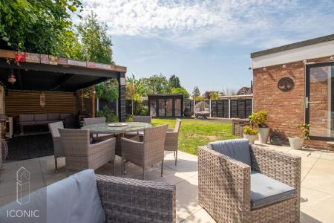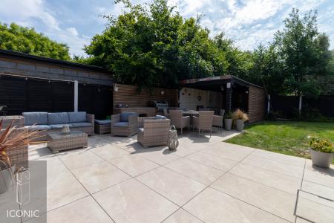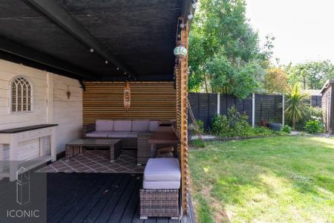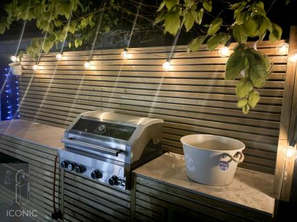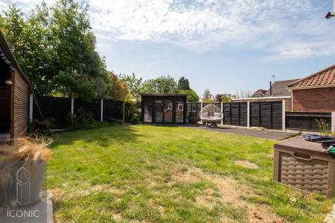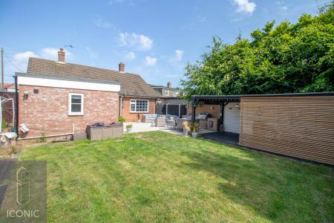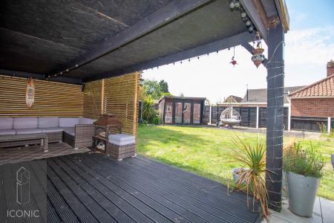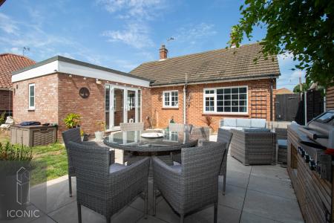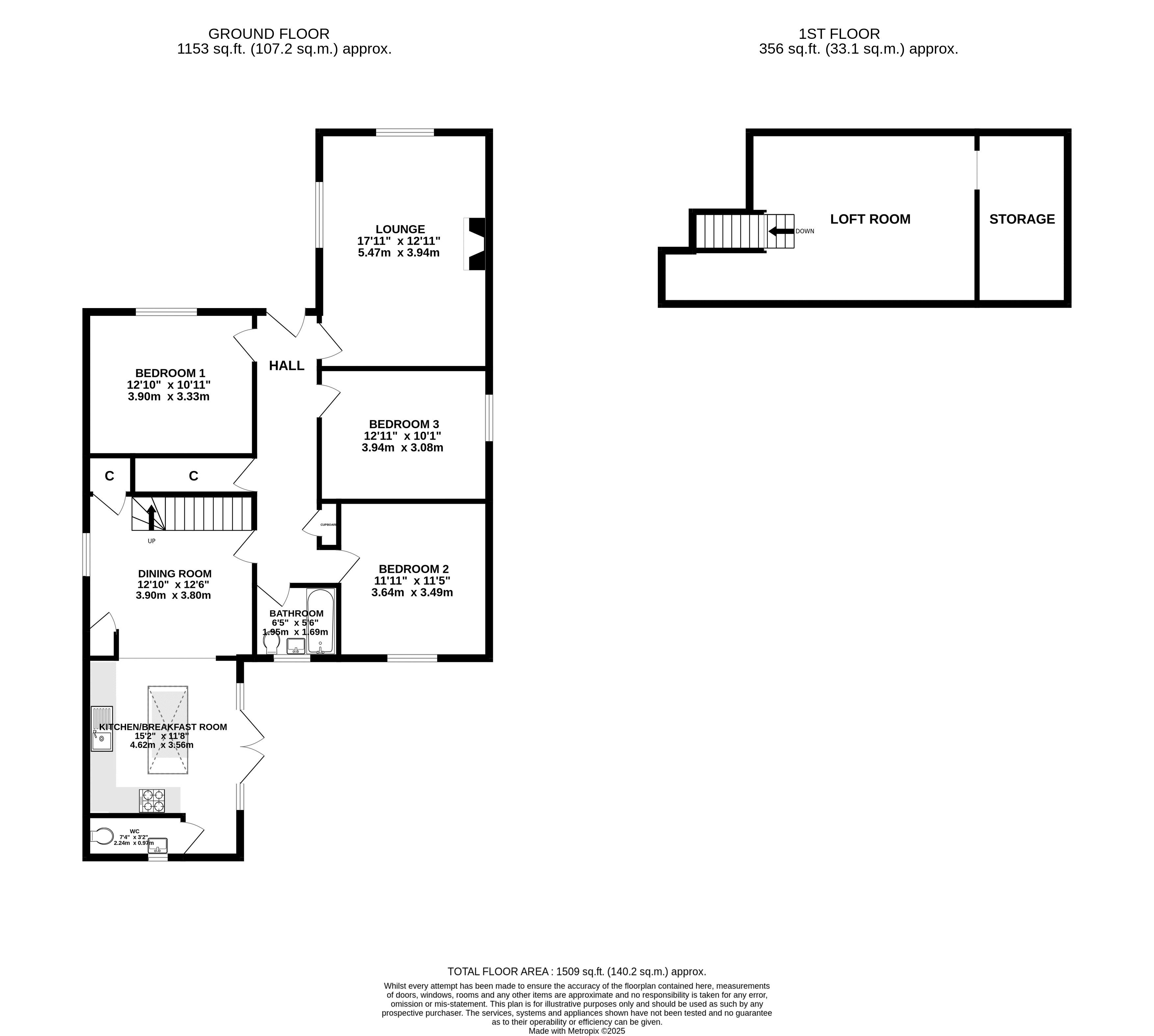- Extended And Modernised Detached Bungalow In Popular Horsford Village
- Three Generous Double Bedrooms With Stylish Wood-Style Flooring
- High-Spec Kitchen With Integrated Appliances, Central Islan, And Roof Light
- Open-Plan Dining Area With French Doors To The Rear Garden
- Spacious Sitting Room With Dual Aspect Windows And Feature Fireplace
- Contemporary Family Bathroom And Additional Cloakroom
- Fixed Staircase To Versatile Loft Room
- Generous Shingled Driveway
- South Facing Garden With BBQ Area
- EPC Rating D / Council Tax Band C
3 Bedroom Bungalow for sale in Norwich
***VENDOR FOUND*** A beautifully extended and modernised detached bungalow, located in the highly sought-after village of Horsford. Offered in excellent condition throughout, this spacious home occupies a generous plot and has been thoughtfully updated by the current owner. Boasting versatile accommodation and a stylish finish, early viewing is highly recommended to fully appreciate all this property has to offer. The accommodation comprises a welcoming entrance hallway with storage cupboard and doors leading to the principal ground floor rooms. To the front, the well-proportioned sitting room features dual aspect double-glazed windows and a characterful feature fireplace. There are three generous double bedrooms, each finished with attractive wood-style flooring. The contemporary family bathroom has been re-fitted to include a panelled bath with shower over, low-level WC, hand wash basin with vanity storage, and fully tiled walls and flooring. A particular highlight of the home is the open-plan dining room and kitchen area, which offers a fantastic social space with access to the rear garden. The kitchen is finished to a high standard, complete with a range of integrated appliances including a dishwasher, washing machine, tumble dryer, eye-level electric oven, and separate hob. A central island, wine cooler, and central roof light add to the appeal, while French doors lead directly to the garden. A cloakroom with two-piece suite is also located to the rear of the kitchen. A fixed staircase leads to a useful loft room, ideal as a hobby space or for additional storage. Outside, the property offers ample off-road parking to the front via a large shingled driveway. The rear garden is a true feature of the home, mainly laid to lawn and complemented by a ceramic tiled patio, perfect for outdoor dining. There is also a dedicated entertainment area with built-in BBQ – ideal for hosting during the warmer months. The garden enjoys a sunny, southerly aspect.
Important Information
- This is a Freehold property.
Property Ref: EAXML11851_12692442
Similar Properties
Fairview Close, Drayton, Norwich
4 Bedroom House | Asking Price £450,000
***EXTENDED & IMPROVED DETACHED FAMILY HOME*** Iconic estate agents are delighted to offer for sale, this deceptively sp...
Beech Avenue, Taverham, Norwich
4 Bedroom Bungalow | Guide Price £450,000
**GUIDE PRICE £450,000 - £475,000**. We are pleased to present this charming four-bedroom detached bungalow, ideally loc...
4 Bedroom House | Asking Price £450,000
***ALMOST NEW DETACHED FAMILY HOME*** Iconic estate agents are pleased to market this 2024 built home located in Drayton...
5 Bedroom House | Guide Price £475,000
**GUIDE PRICE £475,000 - £500,000**. This five bedroom detached home in Ringland represents a unique opportunity to enjo...
Taverham Road, Taverham, Norwich
3 Bedroom Bungalow | Offers in excess of £475,000
***STUNNING EXECUTIVE BUNGALOW*** We are thrilled to present this stunning detached bungalow located on the highly desir...
Taverham Road, Drayton, Norwich.
2 Bedroom Bungalow | Offers in excess of £475,000
Iconic are delighted to offer for sale this attractive and thoughtfully updated home, positioned in a sought-after locat...
How much is your home worth?
Use our short form to request a valuation of your property.
Request a Valuation
