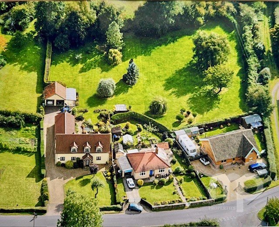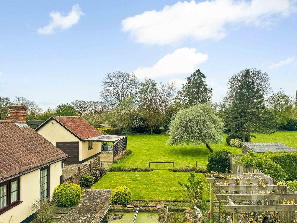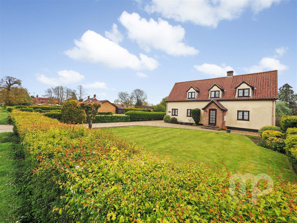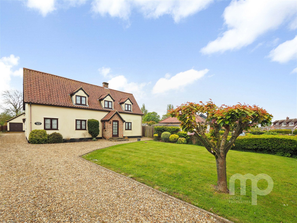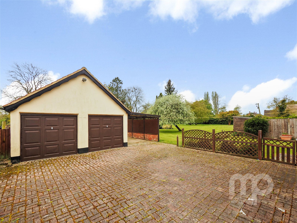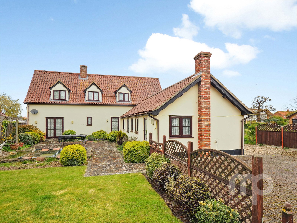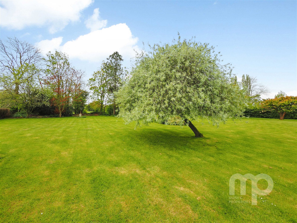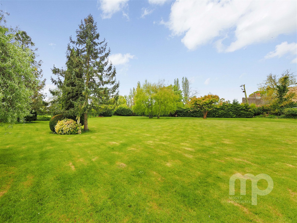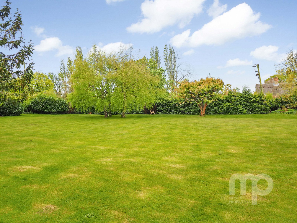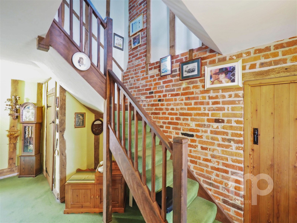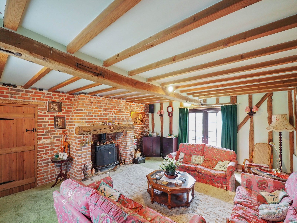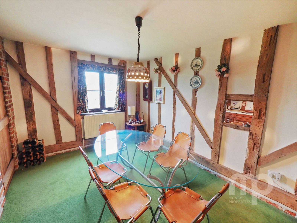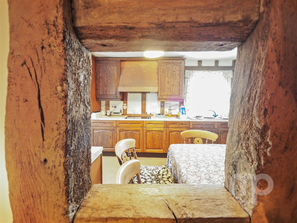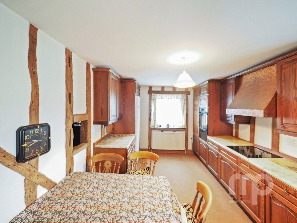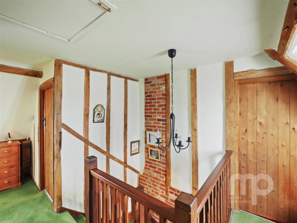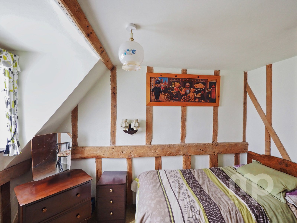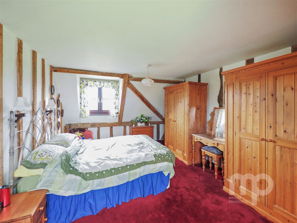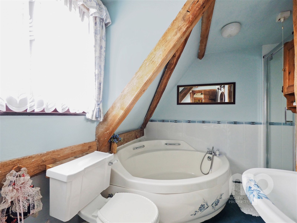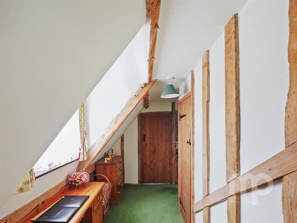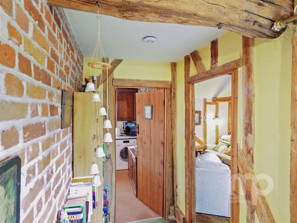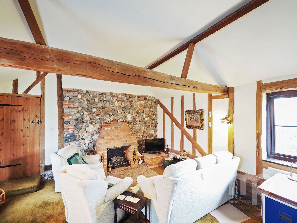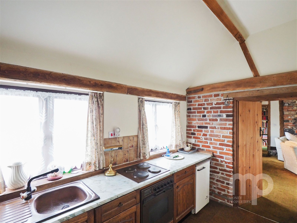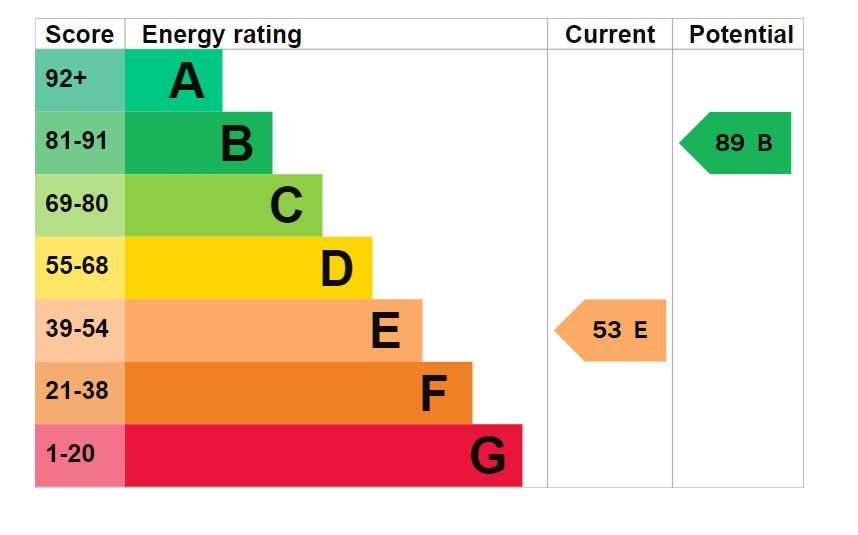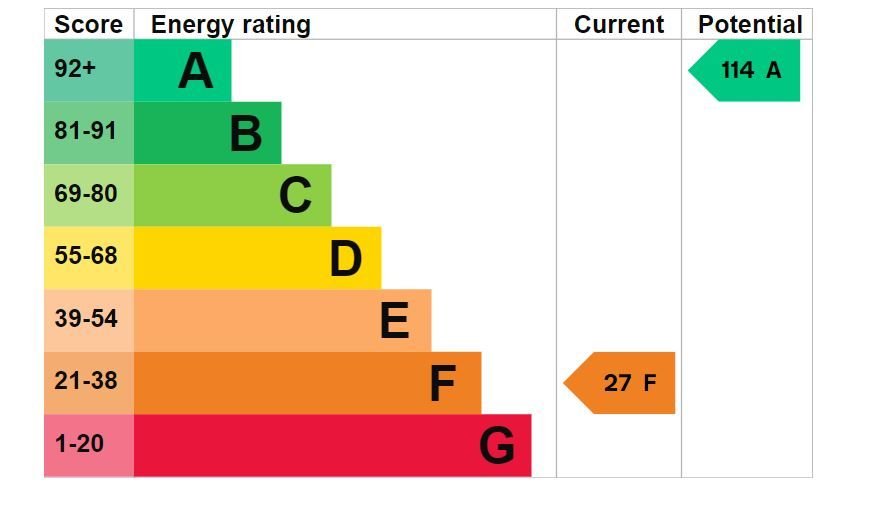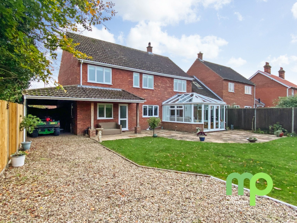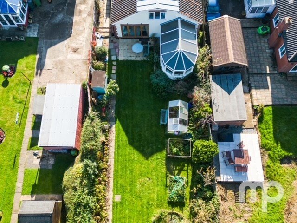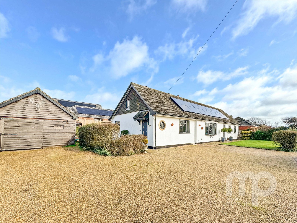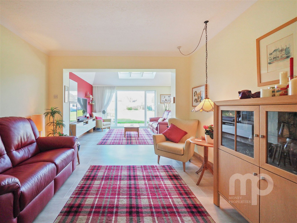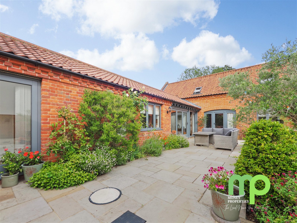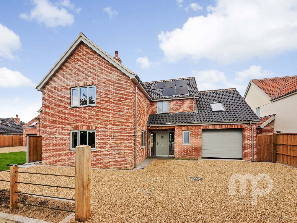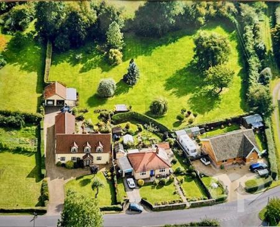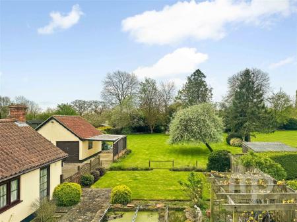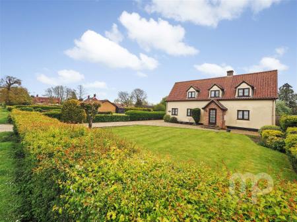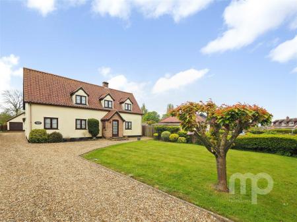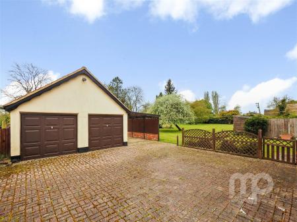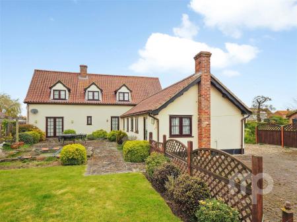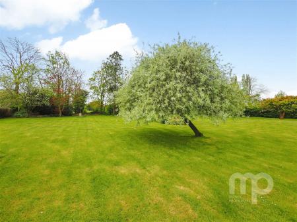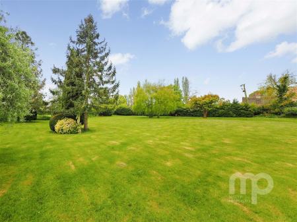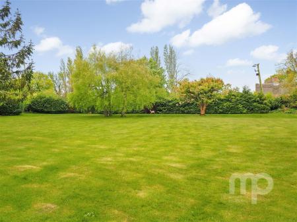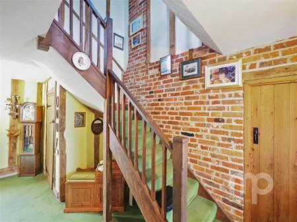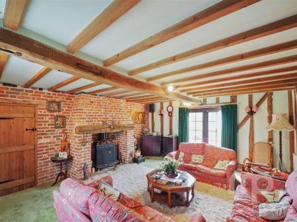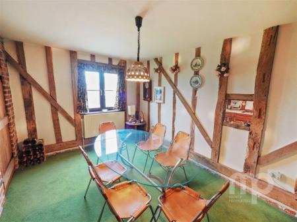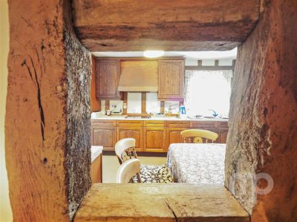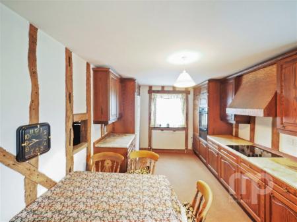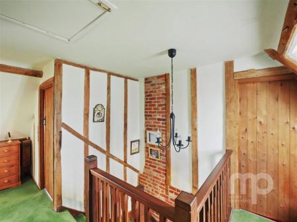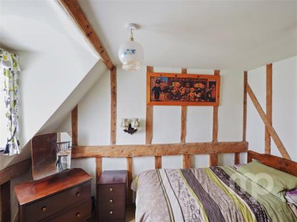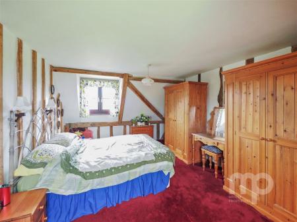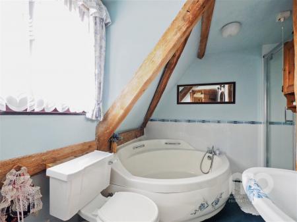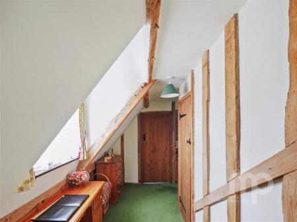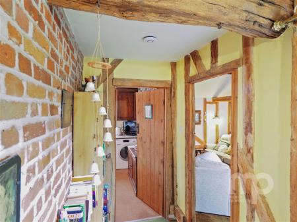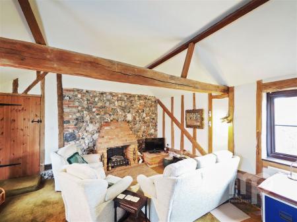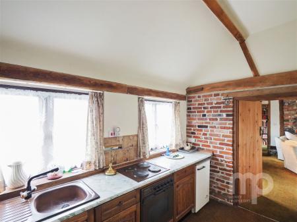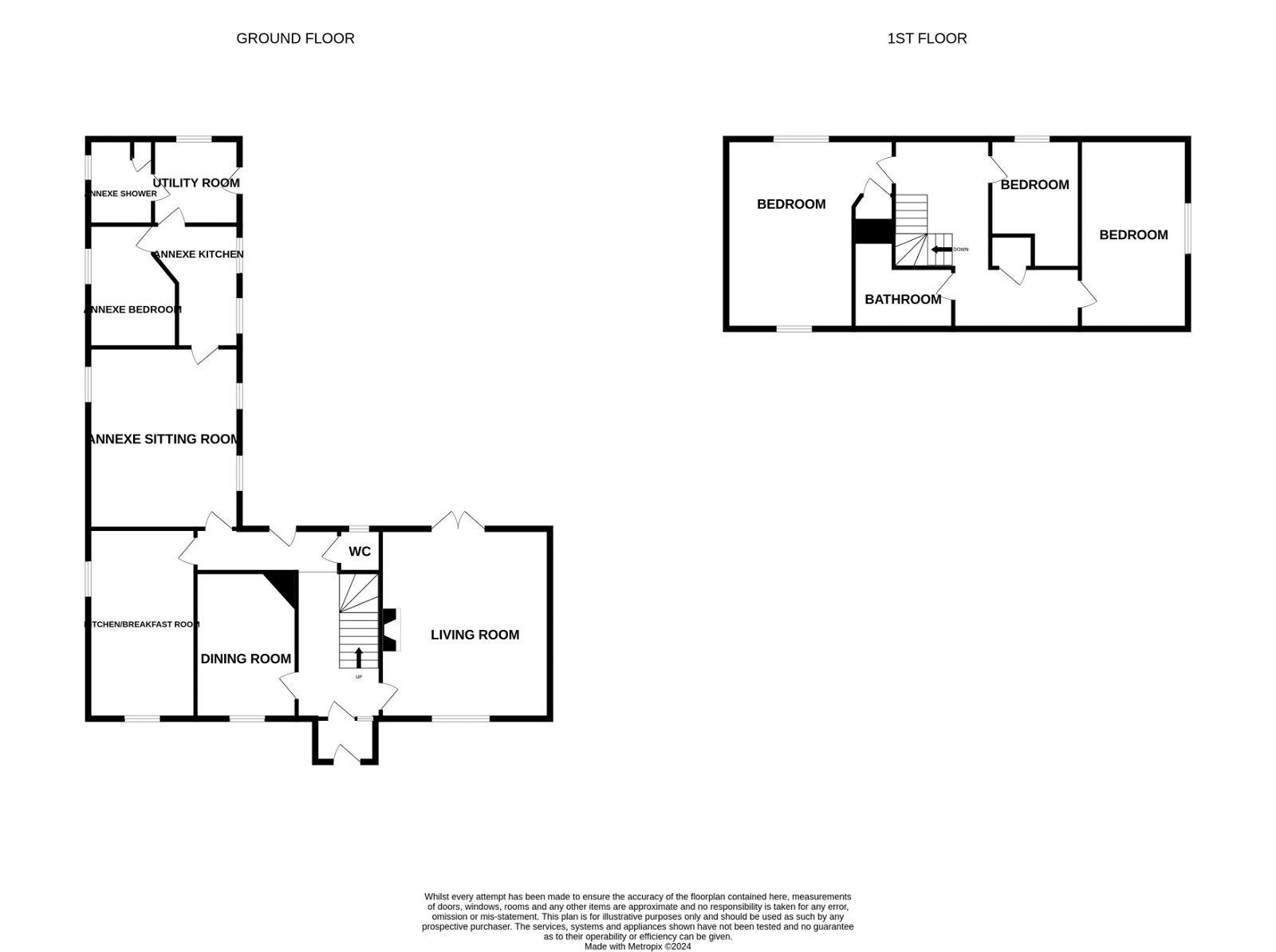- Charming detached house offering a blend of traditional cottage style and modern convenience
- Three generous bedrooms with a one-bedroom fully functional annexe
- Nestled in the serene beauty of the Norfolk countryside
- Boasts character throughout with beams gracing the walls and ceilings
- Offers the perfect balance of tranquility and accessibility to amenities
- Sitting gracefully on a generous one-acre plot stms
- Positioned conveniently between the vibrant Norfolk market towns of Diss and Wymondham
- Double garage with carport and ample off-road parking
- Comes to market with no forward chain
- See our online listing for further details regarding flood risk, broadband speed and other material information.
4 Bedroom Detached House for sale in Norwich
Moneyproperties welcome you to Barnfield House, a charming property nestled in the historic village of Great Moulton, mentioned five times in the Domesday Book. This idyllic village showcases the award-winning Fox and Hounds pub, a true gem for locals and visitors alike. Positioned conveniently between the vibrant Norfolk market towns of Diss and Wymondham, with the bustling Long Stratton just a short three-mile drive away, Barnfield House offers the perfect balance of tranquillity and accessibility to amenities. Sitting gracefully on a generous one-acre plot, this detached three-bedroom house boasts a double garage and parking space for eight to ten cars, ensuring ample room for both residents and guests. The added bonus of an attached one-bedroom fully functional annexe, accessible through a delightful flint wall, provides versatile living options, ideal for accommodating elderly parents or extended family members. Step inside the main house and discover a delightful blend of traditional cottage style and modern convenience. Wooden beams grace the walls and ceilings, complemented by bespoke doors that add character and charm to the living space. The large living room and spacious kitchen/breakfast room create inviting areas for relaxation and culinary delight, while a separate dining room offers a sophisticated setting for formal gatherings. The gallery staircase leads to three well-appointed bedrooms and a family bathroom with a separate shower cubicle, providing both comfort and functionality for everyday living. The property showcases beautiful wall and ceiling timbers, along with an inviting inglenook featuring a wood-burning stove, perfect for cosy evenings with loved ones. Barnfield House is a haven for families seeking to embrace the serene beauty of the Norfolk countryside, with its expansive garden offering endless opportunities for outdoor activities and enjoyment. With no forward chain, the possibility of a quick sale adds to the appeal of this exceptional property, providing a seamless transition for potential buyers looking to make their dream home a reality. Don't miss out on the chance to call Barnfield House your own and experience the tranquil lifestyle that awaits. Contact us today to schedule a viewing and discover the unmatched charm and potential of this delightful Norfolk residence.
Porch - 1.7m x 1.22m (5'7" x 4'0")
Entrance Hall
Living Room - 5.56m x 4.8m (18'3" x 15'9")
Kitchen/Breakfast Room - 5.38m x 3.05m (17'8" x 10'0")
Dining Room - 4.17m x 2.87m (13'8" x 9'5")
Inner Hall - 4.09m x 1.32m (13'5" x 4'4")
WC - 1.88m x 1.22m (6'2" x 4'0")
Annexe Living Room - 5.16m x 4.42m (16'11" x 14'6")
Annexe Kitchen - 3.48m x 1.8m (11'5" x 5'11")
Annexe Bedroom - 3.48m x 2.51m (11'5" x 8'3")
Maximum.
Annexe Shower Room - 2.44m x 1.83m (8'0" x 6'0")
Utility Room - 2.46m x 2.44m (8'1" x 8'0")
Bedroom One - 5.54m x 4.83m (18'2" x 15'10")
Maximum.
Bedroom Two - 5.54m x 3.05m (18'2" x 10'0")
Bedroom Three - 3.66m x 2.54m (12'0" x 8'4")
Maximum.
Bathroom - 2.87m x 2.77m (9'5" x 9'1")
Maximum.
Double Garage - 5.21m x 5.05m (17'1" x 16'7")
Ample Off-road parking
Plot Size approximately 1 acre stms
AGENTS NOTES
Planning : None that we are aware of. Details can be found on the South Norfolk Planning website.
Covenants, Rights and Restrictions: Please enquire with the selling agents for any information.
Broadband : Ultrafast FTTP See Ofcom checker and Openreach website for more details.
Mobile phone : Limited indoor coverage. See Ofcom checker.
Flood risk : Very low risk rivers & sea, Low risk surface - according to Gov.uk website
Services : Mains water and electricity.
Local authority : Norfolk County Council and South Norfolk Council
Council Tax Band : F
Tenure : Freehold
EPC : House E, Annexe F
Important information
This is a Freehold property.
This Council Tax band for this property F
Property Ref: 680_165597
Similar Properties
The Street, Ashwellthorpe, NR16
5 Bedroom Detached House | £550,000
Moneyproperties are delighted to bring to market this executive style five-bedroom house located in the popular village...
Tuttles Lane East, Wymondham, NR18
4 Bedroom Bungalow | Offers in region of £525,000
Moneyproperties present this deceptively spacious four/five double bedroom detached property that has been renovated by...
Stile Lane, Wymondham, Norfolk
4 Bedroom Bungalow | Offers in region of £525,000
Moneyproperties introduce this spacious and versatile detached three-bedroom bungalow, complete with a one-bedroom annex...
4 Bedroom Bungalow | £595,000
Moneyproperties proudly bring to market this immaculately presented three/four-bedroom detached bungalow located on the...
Walnut Tree Barn West End Mattishall
4 Bedroom Barn Conversion | Offers in region of £630,000
Moneyproperties are delighted to bring to market a high specification three/four bedroom barn conversion sitting on a 0....
4 Bedroom Detached House | £645,000
Moneyproperties are thrilled to present the opportunity to purchase this brand new four-bedroom detached house set in th...
How much is your home worth?
Use our short form to request a valuation of your property.
Request a Valuation

