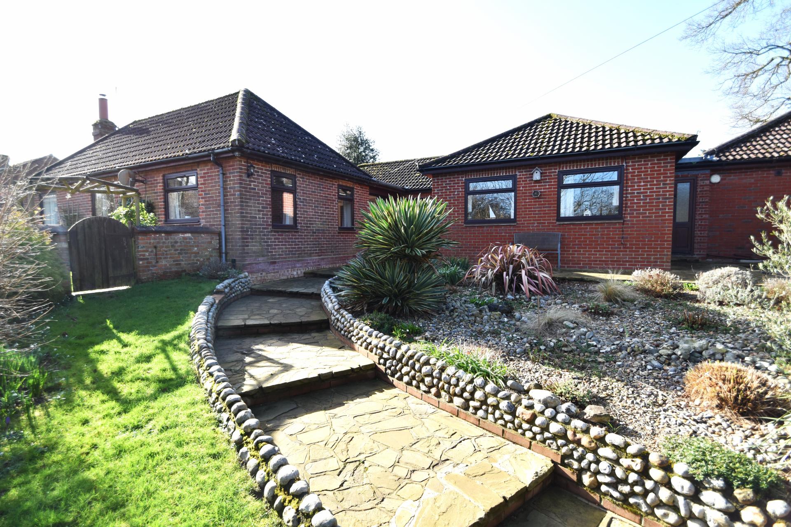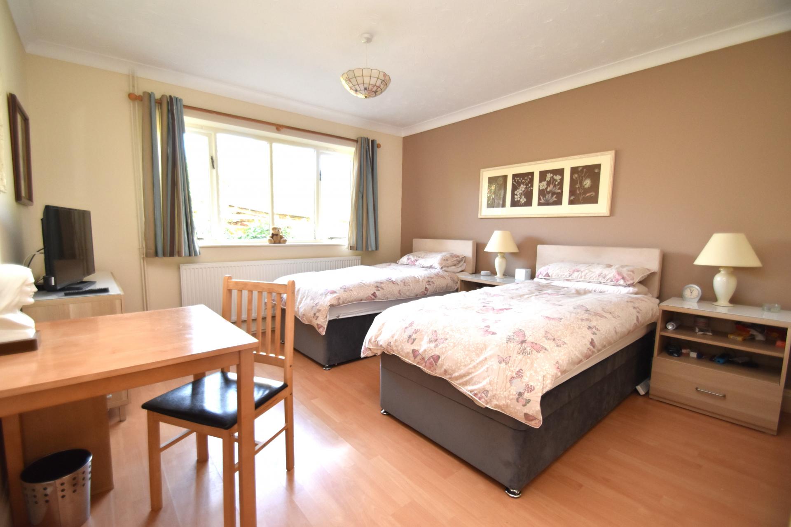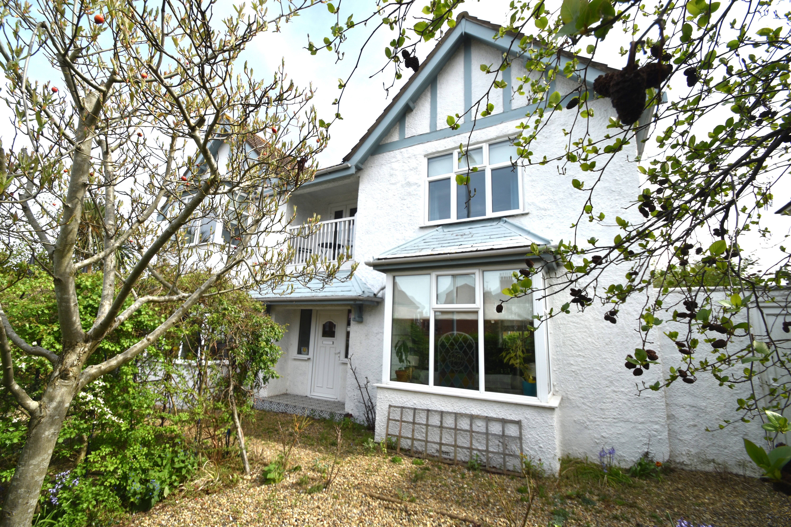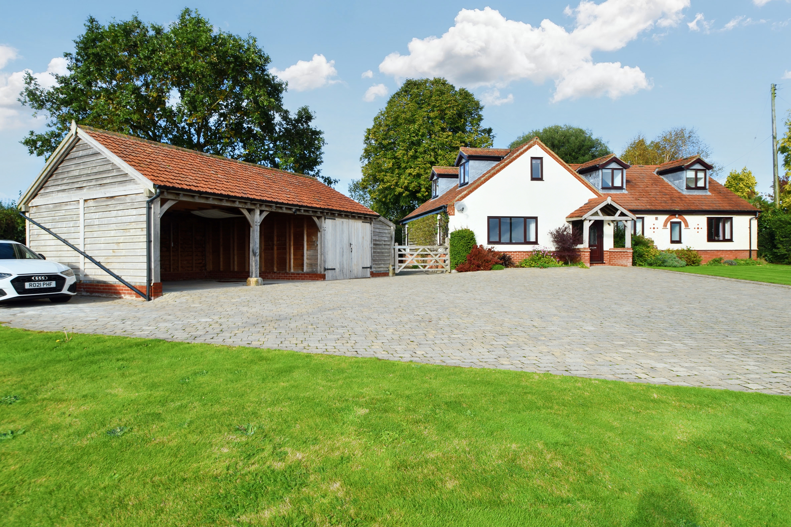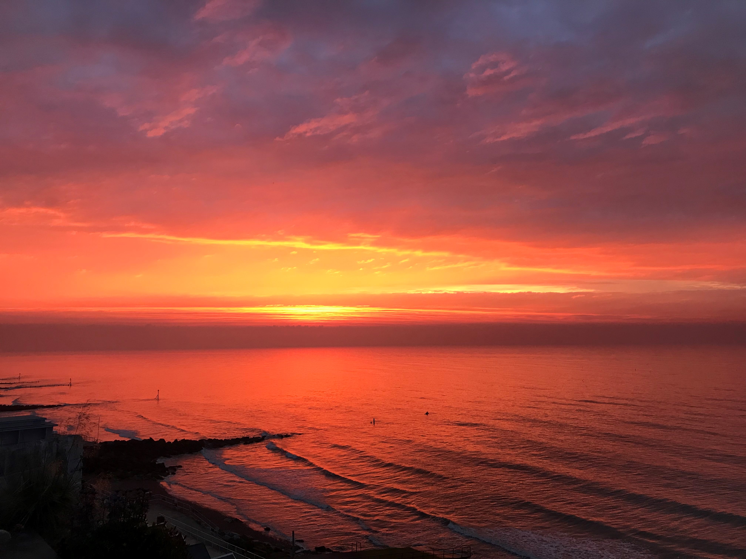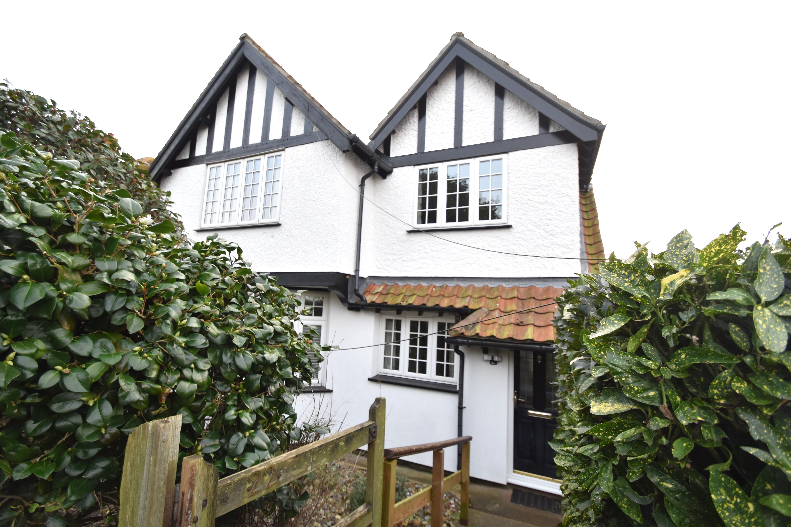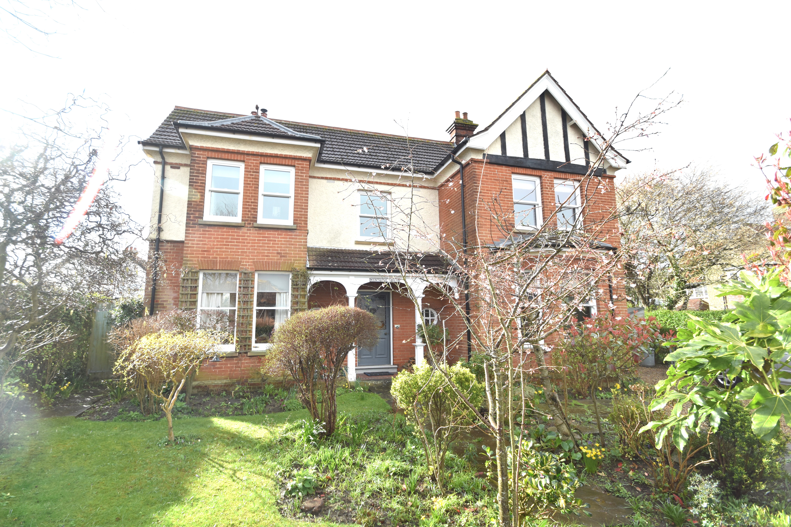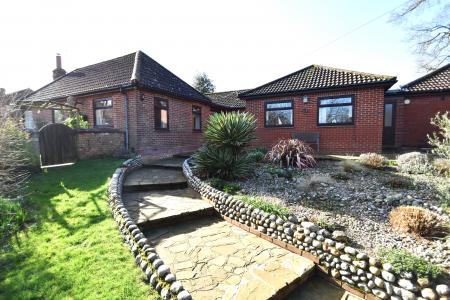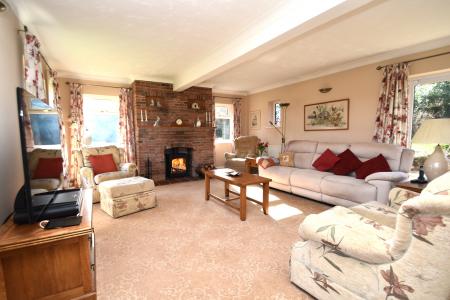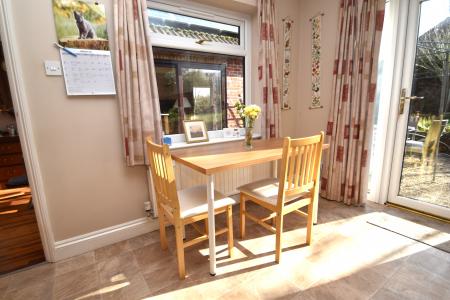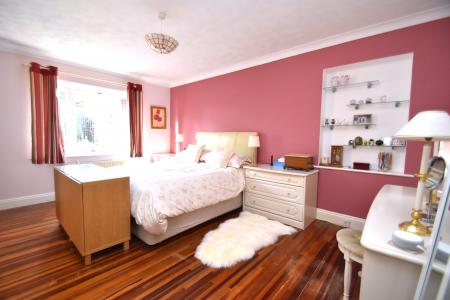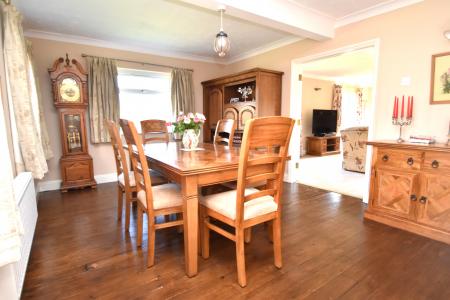- 0.48 Of An Acre Subject To Survey
- Superb Sitting Room with Wood Burner
- Spacious Dining Room
- Attractively Fitted Kitchen/Breakfast
- Utility
- 4 Double Bedrooms
- 3 En-Suites & Family Bathroom
- Oil Central Heating & Double Glazing
- Mature Well Stocked Gardens
- Plenty of Parking
4 Bedroom Detached Bungalow for sale in Norwich
Location Cromer is a vibrant predominantly Victorian town on the North Norfolk coast, famous for its wide open beaches, Cromer crabs and traditional pier, complete with theatre providing the last remaining Seaside Special Variety Show in the country. Rich in its fishing heritage, Cromer also has a lighthouse and proud tradition of RNLI service. There is an excellent mix of small independent local shops and a wide variety of cafes, restaurants, pubs and holiday accommodation together with train and bus links to the broads and Norwich some 23 miles distant. There is a hospital, doctors and dental surgery, library and the Royal Cromer Golf Club. Locally there are two park runs held every Saturday at Blickling Hall and Sheringham Park, both National Trust properties. Fantastic for getting fit, mental well being or just getting to know the local community, ideal if you have just moved from another area.
Description Tucked away off the Norwich Road in an elevated and secluded position of 0.48 of an acre, this substantial and established detached bungalow started life in the 1940's and having been extended now offers well presented, bright and airy adaptable space. As a single property there are three double bedrooms all with en-suites plus a home office/studio/occasional forth bedroom. The superb sitting room centred around a wood burning stove is entered by double doors from the spacious dining room, an ideal arrangement for entertaining. The generous kitchen/breakfast room is attractively fitted and a door leads into a utility with pantry.
The present owners have run a successful bed and breakfast using the two bedrooms on the east side of the property to which there is separate access via a second entrance hall. This space can be isolated from the main property and could also be utilised to create a self-contained annex. Within the grounds of the property is a self-contained cabin used for holiday lets.
As will be seen from our floor plan and photographs this is an interesting property in a great location for access to both the coast and inland to keys towns such as Aylsham and Nth Walsham and the capital of the county Norwich.
UPVC double glazed door and side windows two.
Reception Hall 10' 4" x 8' 5" (3.15m x 2.57m) (Double Aspect) A bright and airy space with windows overlooking the rear garden, radiator, most attractive hardwood flooring, ceiling coving, doorway to the inner hall, glazed door two.
Dining Room 15' 11" x 11' 11" (4.85m x 3.63m) (Front & side Aspect) Double radiator, two wall light points, stained pine floorboards, ceiling coving, glazed double doors to:
Sitting Room 22' 4" x 15' 11" (6.81m x 4.85m) (Triple Aspect) A delightful spacious, bright and airy room with an impressive brick door fireplace with wood burning stove on quarry tiled hearth, three double radiators, TV point, four wall light points, sliding patio doors leading to the rear garden, carpet, ceiling coving.
Kitchen/Breakfast Room 15' 9" x 11' 10" (4.8m x 3.61m) (Side & Rear Aspect) Most attractively fitted and comprising inset 1.5 bowled sink unit with mixer tap and cupboard under, space and plumbing for dishwasher, good range of base cupboard and drawer units with granite work surfaces over, propane gas and electric range cooker, part tiled walls, extractor hood, space for American style fridge freezer, part tiled walls, range of wall cupboards to include a double display cupboard, double radiator, glazed door to the rear garden, vinyl flooring, ceiling coving, door to:
Utility Room 9' 1" x 8' 4" (2.77m x 2.54m) (Rear Aspect) Inset double drainer stainless steel sink unit with cupboards and drawers under, adjacent work surface with space and plumbing for an automatic washing machine and space for a tumble dryer, tiled splashbacks, space for upright fridge freezer, wall cupboards, built-in shelved pantry with access to roof space, fluorescent lighting, ceramic tiled floor, ceiling coving, part glazed door to the rear garden.
Inner Hall 18' 11" x 3' 3" (5.77m x 0.99m) (Front Aspect) Large built-in linen cupboard with lagged hot water tank, fitted immersion heater and slatted shelving, built-in double cloaks cupboard with storage cupboards over, radiator, attractive hardwood flooring, ceiling coving.
Principal Bedroom 15' 9" x 14' 3" (4.8m x 4.34m) (Rear Aspect) To include a mirror fronted double wardrobe, radiator, recess with glass shelves, attractive hardwood flooring, ceiling coving, door to:
En-Suite Bathroom 8' 5" x 5' 5" (2.57m x 1.65m) Fitted with a white contemporary suite comprising of tiled shower cubicle with independent Mira shower unit, vanity hand basin with mixer tap, pop-up waste and cupboards and drawers under, low level WC with concealed cistern, white towel radiator, extractor fan, part pine panelled ceiling and wall, VELUX window, ceramic tiled floor.
Bedroom 4/Study 15' 9" x 11' 7" (4.8m x 3.53m) (Front Aspect) To include twin double wardrobing, two radiators, attractive hardwood flooring, ceiling coving, door to:
SIDE HALL 16' 4" x 2' 11" (4.98m x 0.89m) With door to the front garden, ceramic tiled floor, pine panelled ceiling.
Bedroom 2 12' 4" x 11' 11" (3.76m x 3.63m) (Side Aspect) Plus recess to door with built-in double wardrobe and storage cupboard over and adjacent half cupboard housing, a further hot water tank with immersion heater and storage cupboard over, radiator, wood effect laminated flooring, ceiling coving, door to:
En-Suite Shower Room 6' 3" x 6' 2" (1.91m x 1.88m) With white suite comprising of fully tiled corner shower cubicle, pedestal hand basin with tiled splashback, low level WC, shaver point, chrome heated towel radiator, extractor fan, ceramic tiled floor, ceiling coving.
Bedroom 3 12' 2" x 10' 1" (3.71m x 3.07m) plus recess to door 8' 11" x 6' 3" (Side Aspect) Radiator, telephone point, wood effect vinyl flooring, ceiling coving, door to:
En-Suite Shower Room 8' 5" x 5' 6" (2.57m x 1.68m) (Rear Aspect) With white suite comprising of fully tiled corner shower cubicle, pedestal hand basin with mixer tap, pop-up waste and tiled splashback, light and shaver point, extractor fan, low level WC, chrome heated towel radiator, ceramic tiled floor, ceiling coving.
Family Bathroom 8' 6" x 5' 8" (2.59m x 1.73m) With white suite comprising of roll top bath with tiled surround, mixer tap and shower attachment, vanity hand basin with mixer tap, pop-up waste and glass shelving under, low level WC with concealed cistern, shaver point, part tiled walls, radiator, part pine panelled wall with inset lighting and pine panelled ceiling with VELUX window, extractor fan.
Outside The property is approached from main road over a shared driveway and double gates lead through to an extensive gravel driveway providing plenty of parking for numerous vehicles and giving access to a carport and garage. The most attractive front garden has large areas of lawn with numerous daffodils and snowdrops together with a number of mature fruit trees to include cherry, apple, pear and walnut. There is also an area for chickens and a log store and a working well.
Within the front garden is a TIMBER CABIN with glazed double doors to Sitting/Dining/Kitchen 15' 5" x 13' 9" minimum (front aspect), single drainer stainless steel sink unit with mixer tap and cupboard under, adjacent work surface with space and plumbing for a washing machine, space for a fridge, inset four ring electric hob and built under electric oven and adjacent cupboard and drawer unit, tiled splash-back, wall mounted water heater, matching wall cupboards with integrated extractor hood, controllable electric radiator, wood effect vinyl flooring, two wall light points, pine panelled ceiling, door to Bedroom 10' 8" x 8' 9" (front aspect) with wall mounted electric radiator, wood effect vinyl flooring, TV point, access to roof space, door to En Suite Shower Room 7' 3" x 4' 4" with white suite comprising of double shower cubicle with independent Mira shower unit, pedestal hand basin with pop-up waste and low level WC, surrounding tiled floor, shaver point, extractor fan, wall mounted electric heater and mirror.
To the front of the cabin is a large DECKED PATIO 29' x 8' 6" overlooking an established pond (taking surface water for the property) with surrounding border of spring flowers and perennials with outside lighting. The cabin has its own independent electricity supply. Immediately in front of the bungalow is a large bed with a rich variety of planting with crazy paved steps leading to the front door and a wide path to the edge of the property. There is a carport 15' 6" minimum x 17' with brick paver driveway beyond leading to a detached timber garage 23' 6" x 11' 6" (external measurements) with up and over door, power, light and personnel door to the rear. There is a good size side and rear garden mainly lead to lawn with surrounding well-stocked beds and borders with a variety of spring flowers, roses, perennials, shrubs and bushes together with established trees. Adjacent to the bungalow is a gravelled patio area with outside lighting and a timber garden building 13' 6" x 8' 9" (external measurements) with glazed double doors, power and lighting. To the rear of the bungalow, there is a soft fruit cage and aluminium greenhouse with gravelled path leading to the garage. Oil fired boiler which serves the central heating and domestic hot water.
Services Mains water, electricity and mains drainage. There are also 16 photovoltaic panels providing electricity to the property.
Local Authority/Council Tax North Norfolk District Council, Holt Road, Cromer, Norfolk, NR27 9EN
Tel: 01263 513811
Tax Band: C.
EPC Rating The Energy Rating for this property is C. A full Energy Performance Certificate is available on request.
Agents Note Intending purchasers will be asked to provide original Identity Documentation and Proof of Address before solicitors are instructed.
We Are Here To Help If your interest in this property is dependent on anything about the property or its surroundings which are not referred to in these sales particulars, please contact us before viewing and we will do our best to answer any questions you may have.
Important information
Property Ref: 57482_101301029297
Similar Properties
4 Bedroom Detached House | Guide Price £575,000
A tastefully renovated, double bay fronted detached period house with most attractive cottage style gardens only half a...
4 Bedroom Chalet | Guide Price £550,000
A substantial and individual, chalet style, detached house occupying an elevated position standing on 0.29 of an acre (s...
4 Bedroom End of Terrace House | Guide Price £550,000
A truly impressive bay fronted, end of terrace Edwardian House arranged over three floors ideal as a permanent or holida...
4 Bedroom End of Terrace House | Guide Price £595,000
Enjoy watching the ever changing sea from this superbly appointed coastal family home, within a stones throw of the beac...
4 Bedroom Detached House | Guide Price £625,000
A most attractively presented detached period house with delightful period features and far reaching views over Sheringh...
4 Bedroom Detached House | Guide Price £625,000
A truly impressive and extremely stylish detached house constructed in the 1920's with stunning period features standing...
How much is your home worth?
Use our short form to request a valuation of your property.
Request a Valuation

