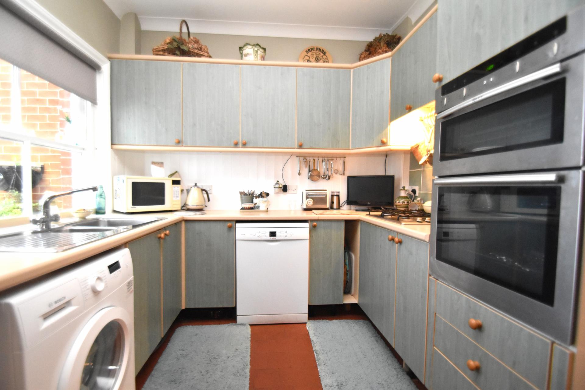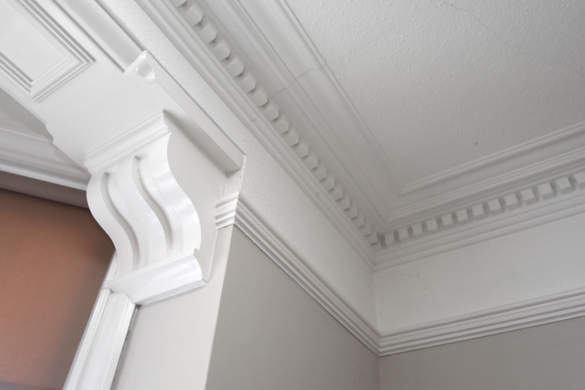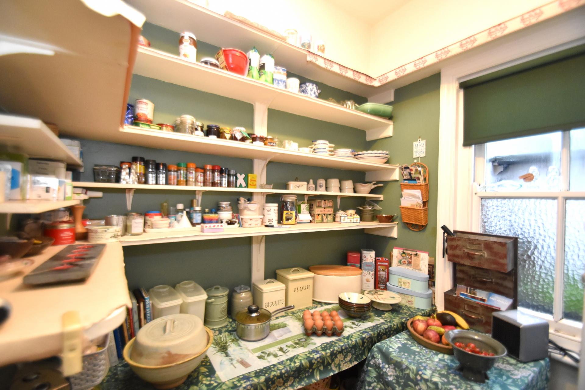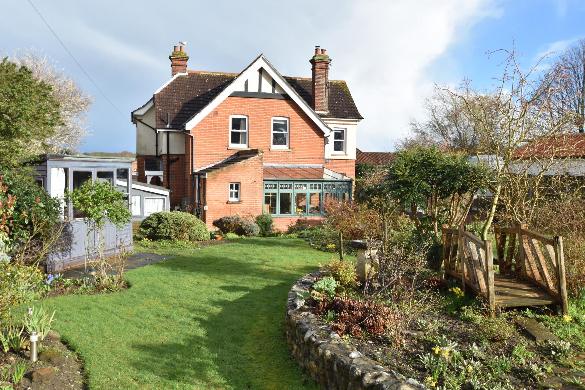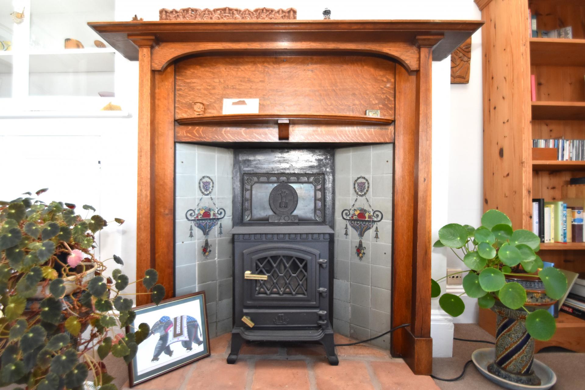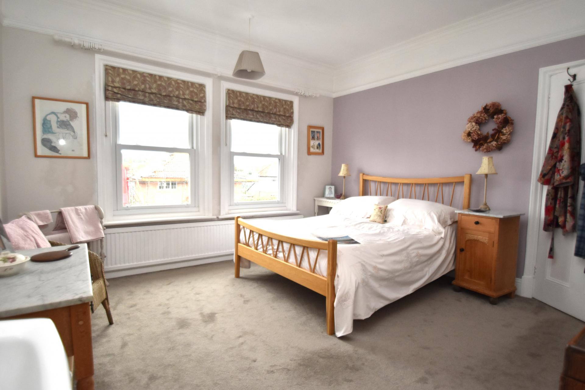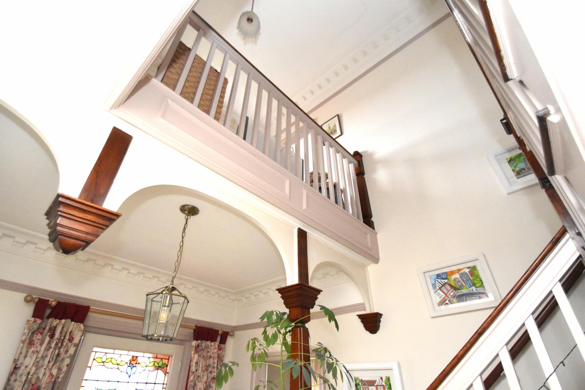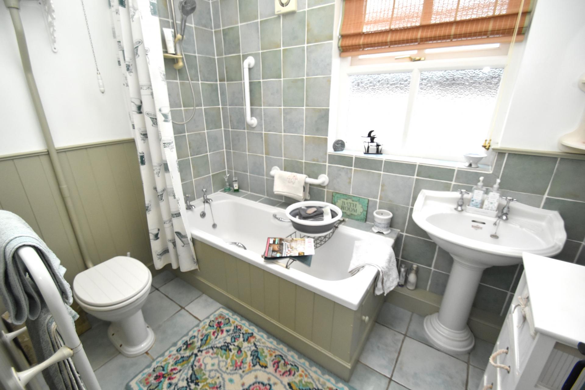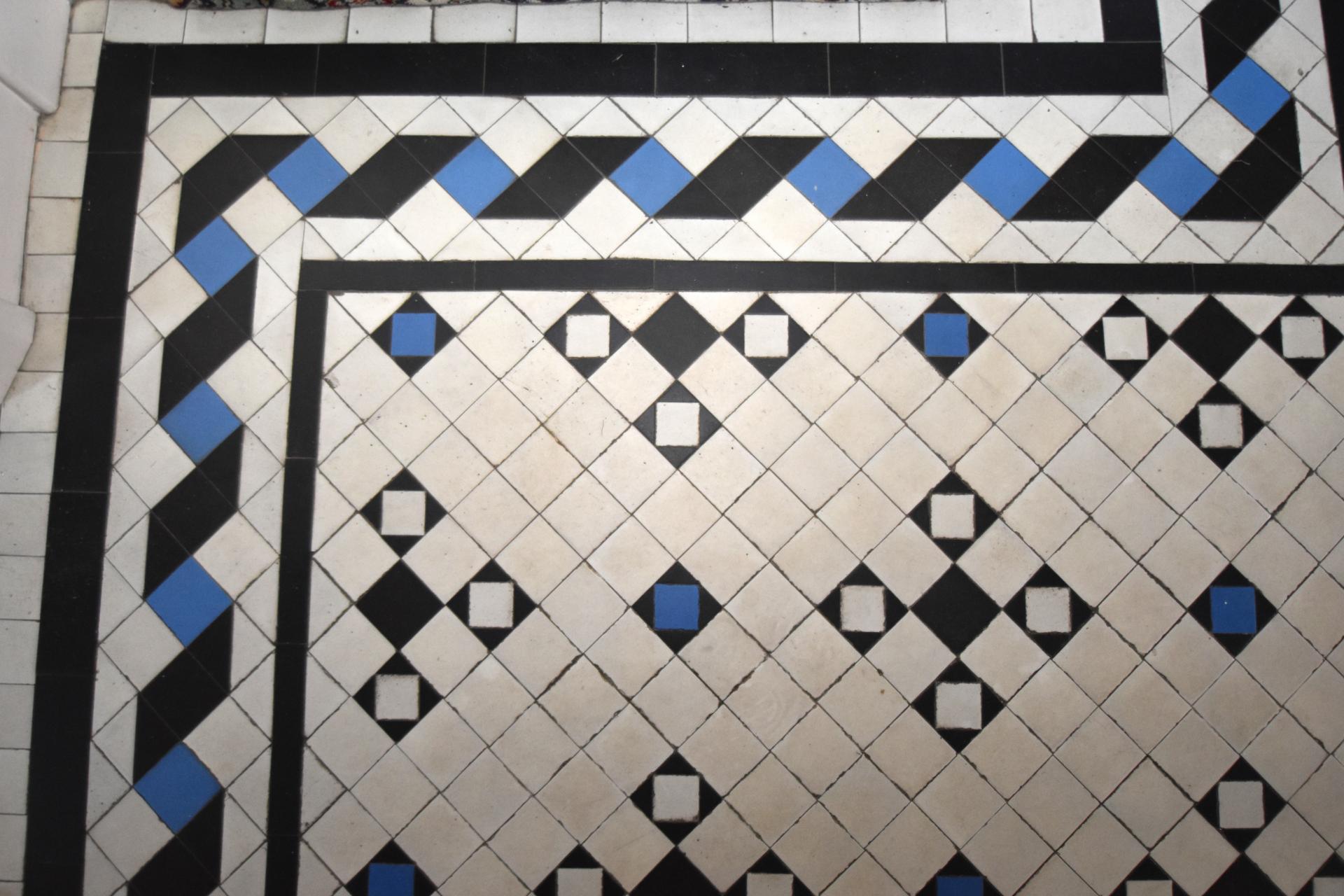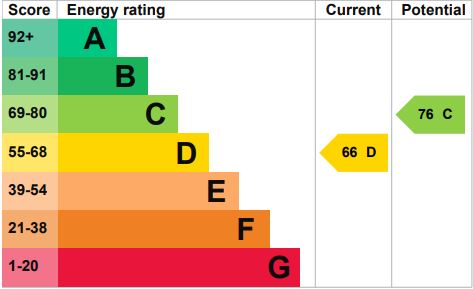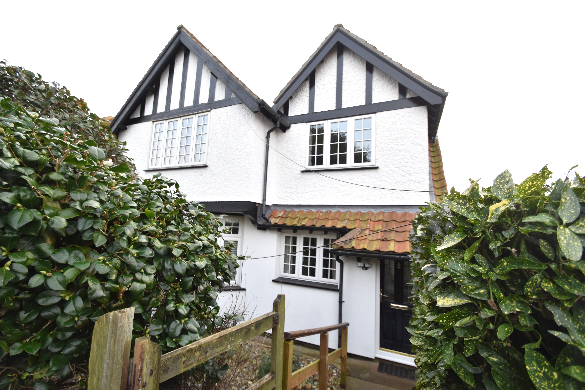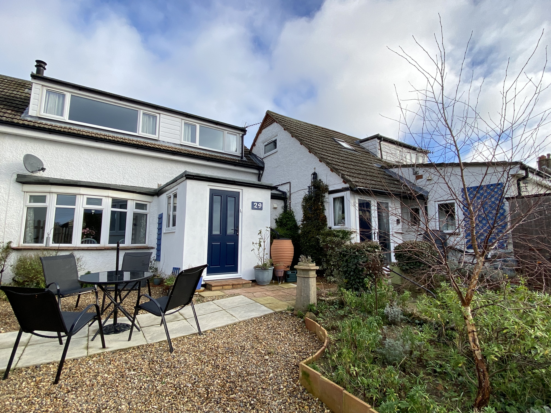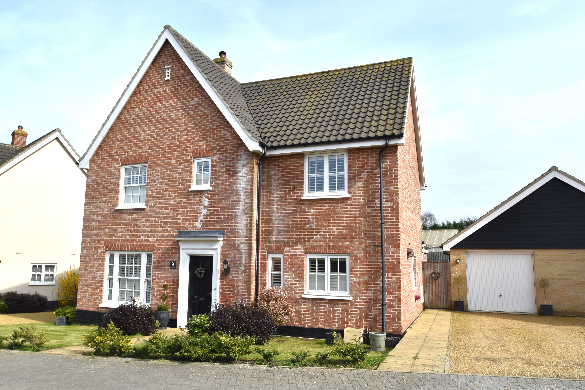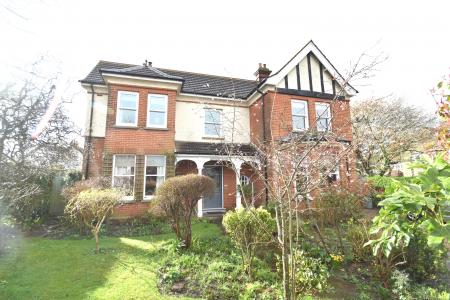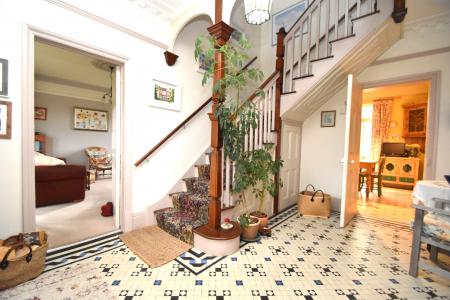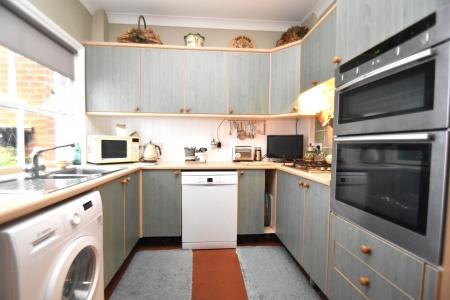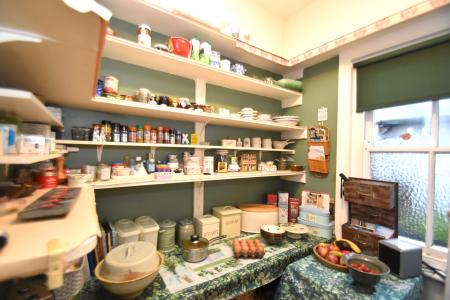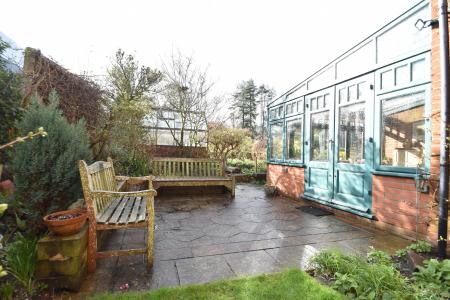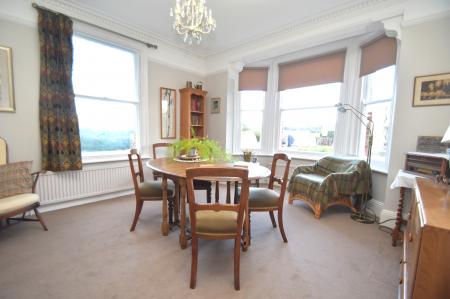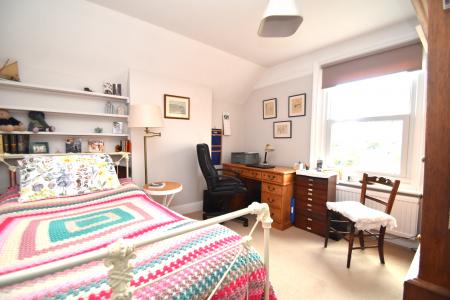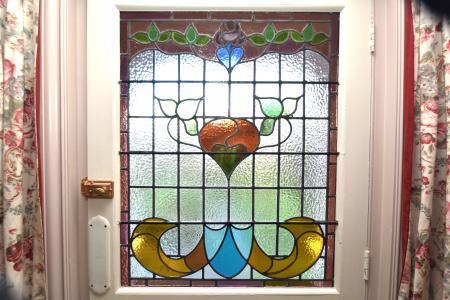- Stunning Period Features
- Quarter Acre Plot (Subject to Survey)
- West Facing Rear Garden
- Sitting Room With Woodburner
- Superb Dining Room
- Breakfast Room With Pantry
- Kitchen
- Stunning Garden Room
- 4 Bedrooms & 2 Bathrooms
- Half Mile To Town Centre
4 Bedroom Detached House for sale in Cromer
Location Cromer is a vibrant predominantly Victorian town on the North Norfolk coast, famous for its wide open beaches, Cromer crabs and traditional pier, complete with theatre providing the last remaining Seaside Special Variety Show in the country. Rich in its fishing heritage, Cromer also has a lighthouse and proud tradition of RNLI service. There is an excellent mix of small independent local shops and a wide variety of cafes, restaurants, pubs and holiday accommodation together with train and bus links to the broads and Norwich some 23 miles distant.
There is a hospital, doctors and dental surgery, library and the Royal Cromer Golf Club. Locally there are two park runs held every Saturday at Blickling Hall and Sheringham Park, both National Trust properties. Fantastic for getting fit, mental well being or just getting to know the local community, ideal if you have just moved from another area.
Description Situated in a sought after location opposite Cromer Lawn Tennis and Squash Club and a minute or two's walk from Cromer Academy and the Junior School, Montague House dating from around 1920 was obviously constructed for someone with real style and an attention for period detail which is quite exceptional.
The entrance porch and entrance door with stained glass window and original door furniture provides a taste of what is to come. The reception hall is quite breathtaking as will be seen from our photograph, with it's geometric tiled floor, bold cornicing, picture rail, decorative hardwood newel posts and handrail to the staircase, original doors with porcelain door furniture and architraves, skirting boards and decorative arches with hardwood detailing spanning the entrance much of which is echoed throughout the house.
There are two delightful reception rooms at the front of the house both with feature bays, and superb fireplaces one of which still retains it's original tiled splays. At the rear of the house a breakfast room has ample space to accommodate a table and six chairs and provides access to the kitchen and a good old fashioned pantry! No longer will you need to fish around in the backs of cupboards discovering long lost kitchen equipment or out of date produce! And finally, taking full advantage of views over the west facing rear garden and providing access to a sheltered patio, is a stunning garden room ideal for soaking up the warmth of the sun on those early spring or Autumn days. Tucked away off the garden room is a second bathroom ideal for visiting guests and family.
The first floor has four bedrooms (two of which echo the ground floor reception rooms) all off a spacious galleried landing with original fitted cupboard ideal for linen and a window to the front providing a view towards Cromer Lighthouse. A bathroom and separate WC with hand basin provide facilities for this floor.
And finally the gardens; established, well stocked and a picture in the summer, have a westerly aspect at the rear and include a summerhouse and garden shed. Adjacent to the property is a timber garage and workshop plus a gardeners WC, so no excuse for muddy boots in the house!
It will be noted from our photographs and on viewing there is scope for some sympathetic updating, but this quite exceptional and unique home ideal for a family has been realistically priced to reflect these improvements.
Entrance Porch With decorative posts and 3 arches, tiled step light, original doorbell and entrance door with stained glass window to:
Reception Hall 13' 9" x 10' 8" (4.19m x 3.25m) Carpeted staircase with hardwood decorative newel posts and balastrade leading to the first floor, understairs cupboard, double radiator, telephone point, superb tiled floor, picture rail, feature porthole window, decorative cornicing.
Sitting Room 13' 10" x 13' 9" (4.22m x 4.19m) plus Square Bay 6'10" x 3' 10" (Front & Rear Aspect) Original hardwood fireplace surround with wood burning stove on pamment hearth, built-in alcove cupboard, 2 double radiators, TV point, dimmer switch, feature porthole window, carpet, picture rail, ceiling rose and egg and dart moulded cornicing.
Dining Room 16' 4" x 12' 11" (4.98m x 3.94m) (Front & Side Aspect) Original hardwood fireplace with cast iron inset, delightful tiled splays and pamment hearth, 2 double radiators, built-in alcove cupboard with glass display cupboard over, dimmer switch, carpet, picture rail, ceiling rose and decorative dentistry cornicing.
Breakfast Room 12' 11" into alcove 11' 0" (3.94m x 3.35m) (Rear Aspect) Decorative fireplace surround with recess and fitted gas fire on quarry tiled hearth, adjacent alcove cupboards housing the gas fired boiler which serves the central heating and domestic hot water, double radiator, vinyl flooring, picture rail, double doors to the garden room.
Kitchen 11' 1" x 9' 1" (3.38m x 2.77m) minimum (Side Aspect) Well-fitted and comprising 1.5 bowled single drainer stainless steel sink unit with mixer tap and cupboards under, space and plumbing for automatic washing machine, space and plumbing for a dishwasher, further base cupboard units with work surfaces over, inset 4-ring Neff gas hob, cooker point, integrated Neff double oven with cupboard over and drawers under, range of matching wall cupboards to include an integrated extractor, quarry tiled floor, inset ceiling downlights, door to the side of the property, ceiling coving.
Pantry 6' 5" x 6' 3" (1.96m x 1.91m) (Side Aspect) Traditionally fitted with shelving, a double power point and a quarry tiled floor.
Garden Room 12' 3" x 11' 2" (3.73m x 3.4m) A delightful room with windows to the side and rear overlooking the garden, double radiator, french doors to the garden, quarry tiled floor.
Bathroom 8' 3" x 5' 11" (2.51m x 1.8m) (Side Aspect) Most attractively fitted with a period styled Bloomsbury suite with chrome fittings comprising panelled bath with independent Mira shower unit over, rail and curtain, high level WC, decorative pedestal hand basin, double radiator, part tiled and part painted walls, extractor fan, light and shaver point, electric heated towel radiator, ceramic tiled floor, Velux window.
On The First Floor
Landing 13' 10" x 10' 8" (4.22m x 3.25m) (Front Aspect) Balustrade with hardwood handrails and newel posts, double radiator, picture rail, fitted double cupboard, distant views of trees and Cromer Lighthouse.
Principal Bedroom 13' 11" x 13' 10" (4.24m x 4.22m) plus square bay 6' 10" x 3' 9" (Front and Rear Aspect) Built-in double alcove cupboard, double radiator, carpet, picture rail, moulded cornicing.
Bedroom 2 13' 11" x 13' 11" (4.24m x 4.24m) (Front Aspect) Built-in shelved alcove cupboard and built-in wardrobe, pedestal hand basin with tiled splashback, radiator, carpet, picture rail and moulded cornicing. Distant views of trees and Cromer Lighthouse.
Bedroom 3 11' 0" x 10' 5" (3.35m x 3.18m) (Rear Aspect) Double radiator, shelved alcove, dimmer switch, carpet and picture rail.
Bedroom 4 9' 0" x 8' 2" (2.74m x 2.49m) (Rear Aspect) Radiator, dimmer switch and carpet.
Bathroom 9' 0" x 5' 10" (2.74m x 1.78m) (Side aspect) With white suite comprising cast iron bath with independent Triton shower over rail and curtain, Royal Doulton pedestal hand basin, radiator, part tiled walls, built-in linen cupboard housing the lag topped water tank with fitted immersion heater and shelving, attractive vinyl flooring.
Separate WC 6' 7" x 4' 4" (2.01m x 1.32m) 2' 10" minimum. (Side Aspect) White suite comprising of low level WC and wall mounted hand basin with tiled splashback, part panelled walls with dado rail, attractive vinyl flooring.
Outside To the front of the property is a most attractive garden partly laid to lawn with well-stocked beds and borders with a variety of spring flowers, perennials, shrubs and bushes together with climbing rose with established trees. There is a gravelled driveway providing parking for 2/3 vehicles. The garden is screened by hedging to the side boundaries and a brick wall to the front. To the side of the property is a timber garage 17' 3" x 8' 7" with double timber doors, power light and a window to the side. There is a pretty open porch surrounding the kitchen door together with outside lighting and a gate through to the good sized rear garden with westerly aspect once again being predominantly laid to lawn with beds and borders with a rich variety of planting including spring flowers, perennials, shrubs and bushes together with established trees. To the side of the garden room is a secluded and sheltered paved patio with small area of lawn, well-stocked borders and a gate to the front garden. Timber greenhouse. Timber summer house 8' 7" x 5' 7" with double doors leading to a small paved patio. At the top of the garden is a timber garden shed 6' 7" x 6'4" The whole garden is well screened by fencing.
Services All mains services are available.
EPC Rating The Energy Rating for this property is D. A full Energy Performance Certificate is available on request.
Local Authority/Council Tax North Norfolk District Council, Holt Road, Cromer, Norfolk, NR27 9EN
Tel: 01263 513811
Tax Band: E
Important Agent Note Intending purchasers will be asked to provide original Identity Documentation and Proof of Address before solicitors are instructed.
We Are Here To Help If your interest in this property is dependent on anything about the property or its surroundings which are not referred to in these sales particulars, please contact us before viewing and we will do our best to answer any questions you may have.
Important information
Property Ref: 57482_101301028378
Similar Properties
4 Bedroom Detached House | Guide Price £625,000
A most attractively presented detached period house with delightful period features and far reaching views over Sheringh...
4 Bedroom End of Terrace House | Guide Price £595,000
Enjoy watching the ever changing sea from this superbly appointed coastal family home, within a stones throw of the beac...
4 Bedroom Detached Bungalow | Guide Price £585,000
A substantial and established, four bedroom detached bungalow with potential to create a self-contained annex standing o...
Burlington Place, The Esplanade
3 Bedroom Apartment | Guide Price £650,000
A stunning and extremely stylish third floor apartment with fabulous panoramic sea views combining period styling with c...
8 Bedroom Semi-Detached House | Guide Price £650,000
A superb, semi-detached residence, situated close to the coastal path, offering flexible accommodation which includes th...
4 Bedroom Detached House | Guide Price £650,000
A most appealing and attractively presented detached house on a small exclusive development of just 36 properties by Hop...
How much is your home worth?
Use our short form to request a valuation of your property.
Request a Valuation





