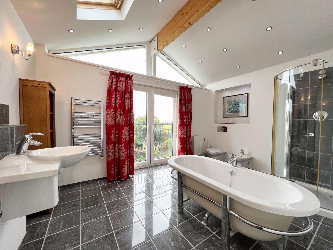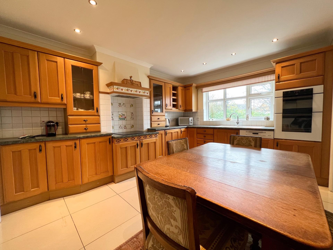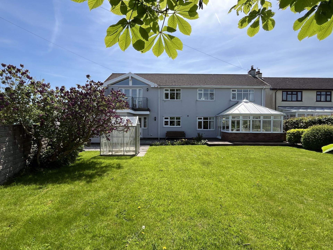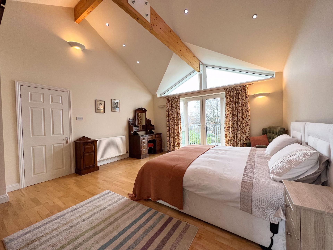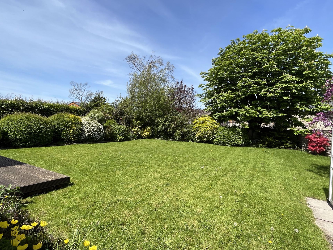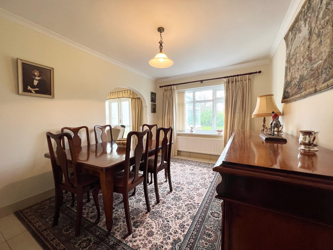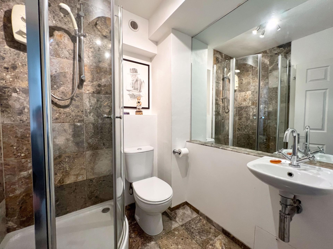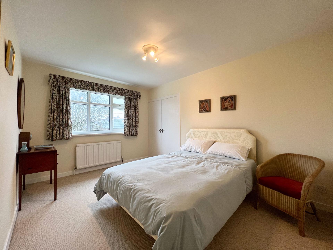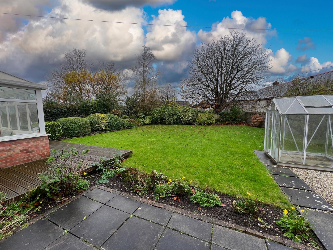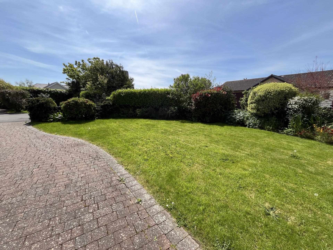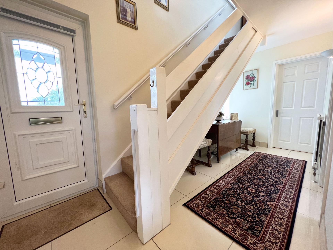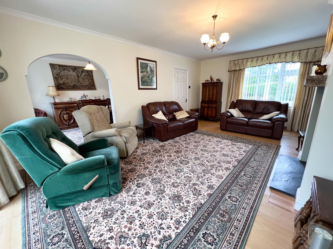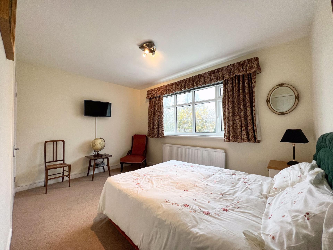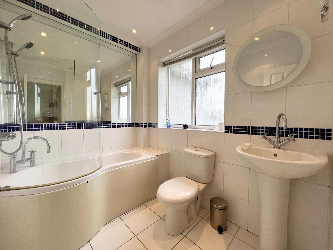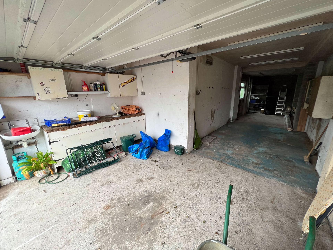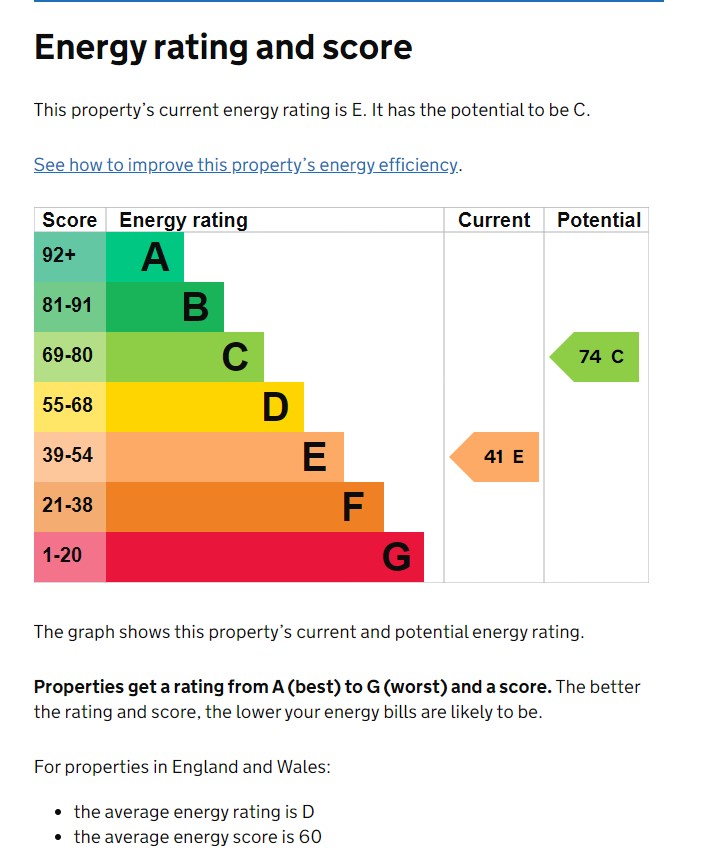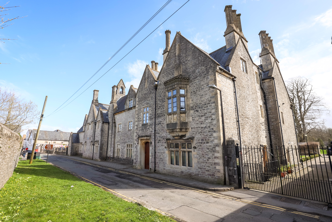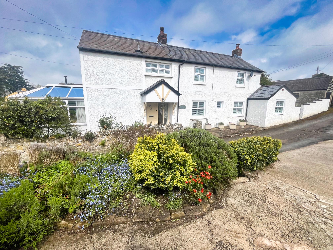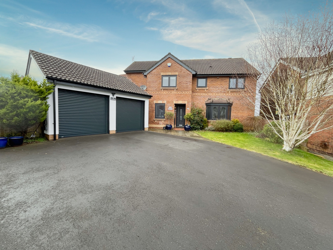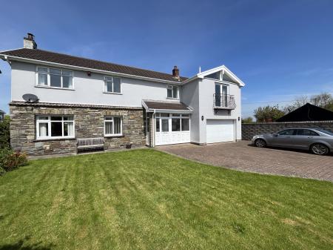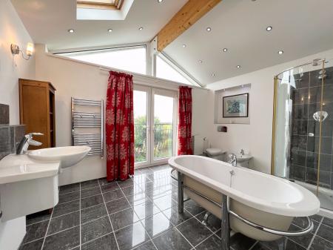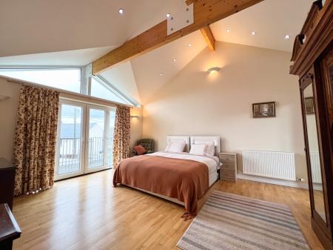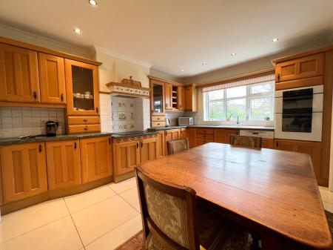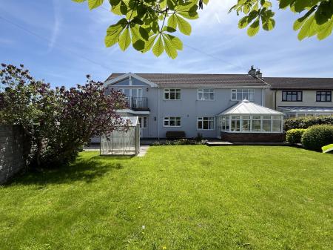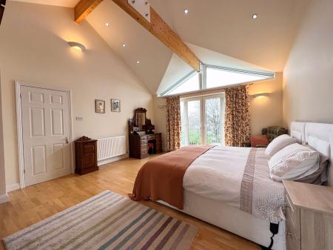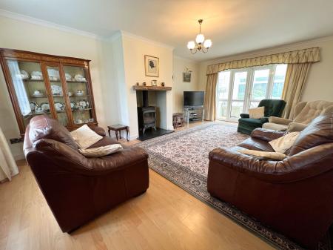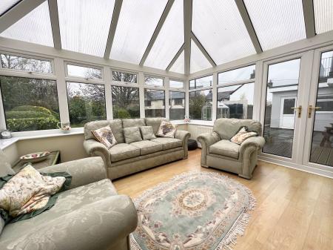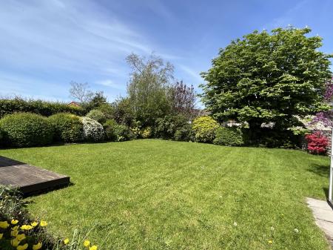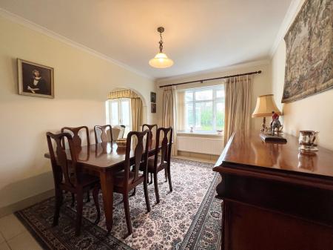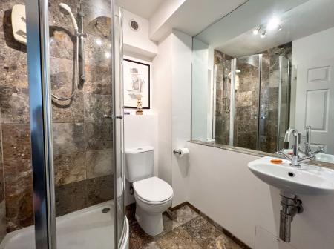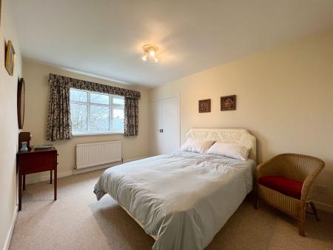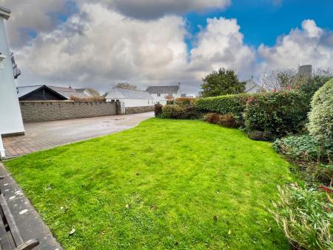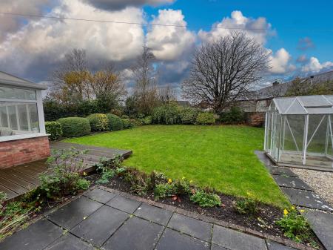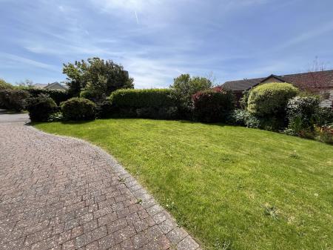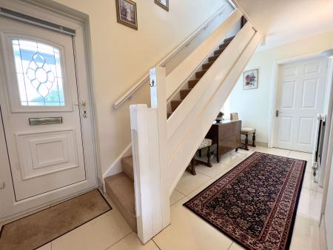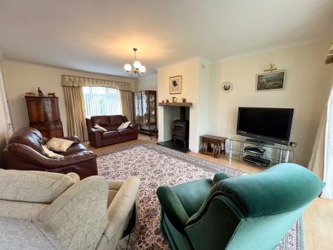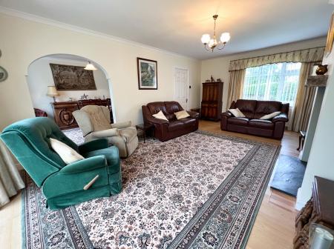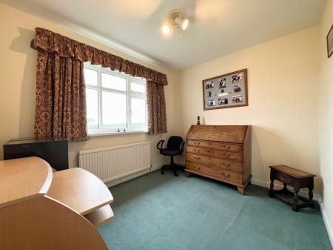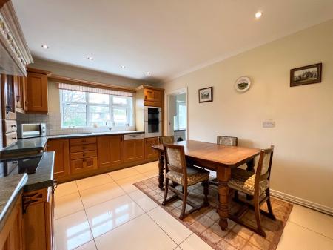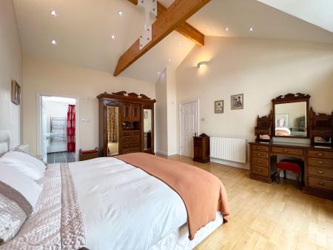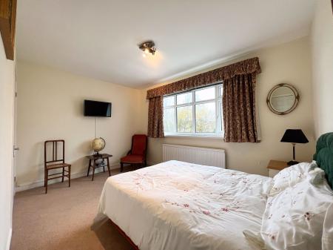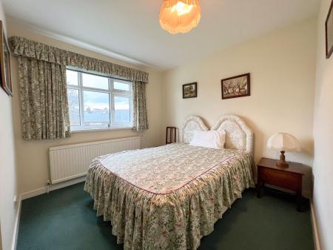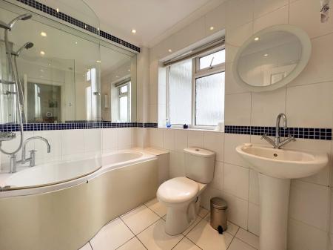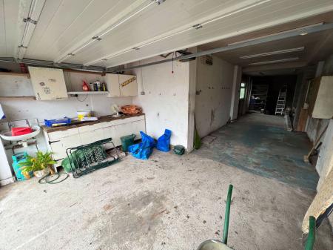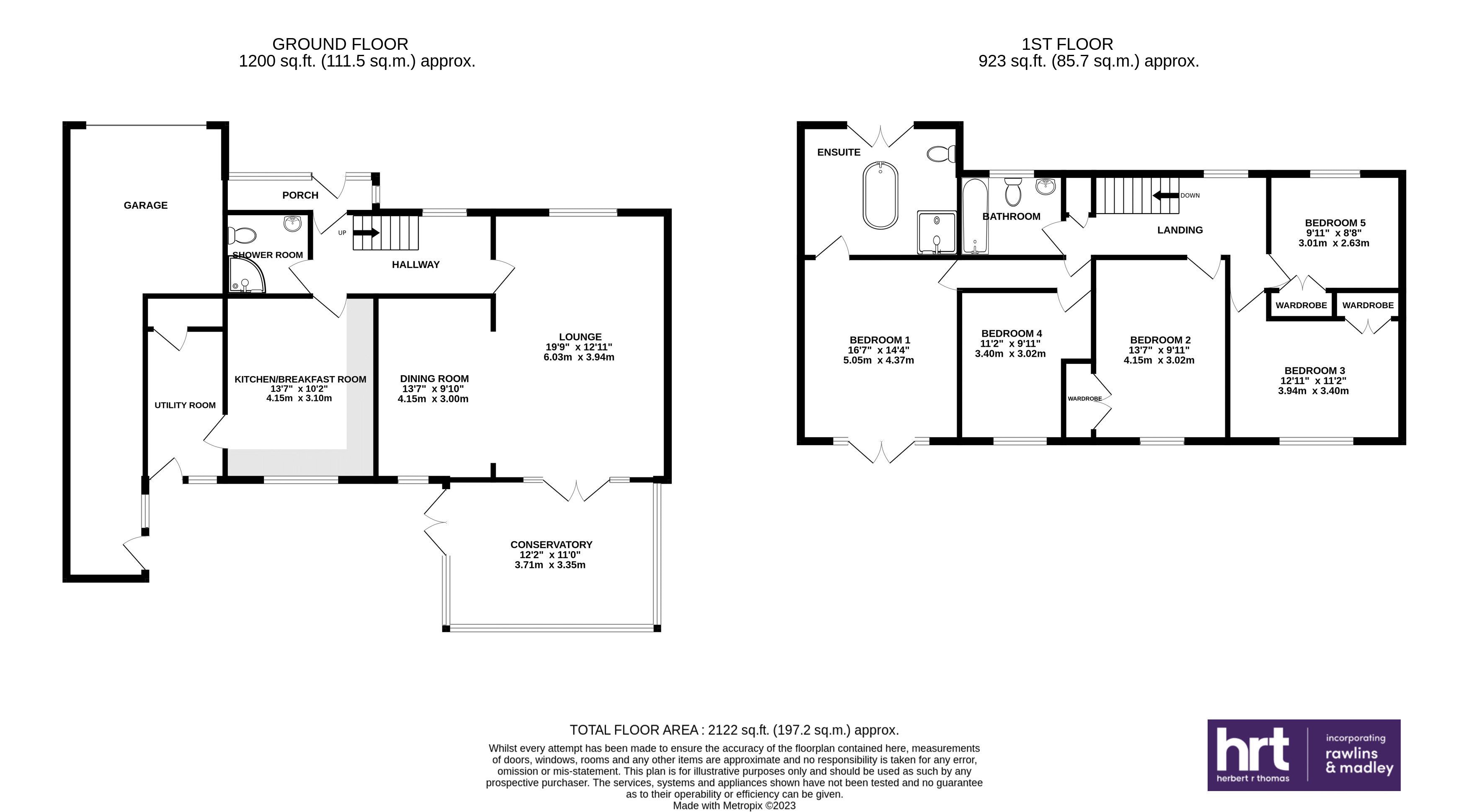- Detached five bedroom family home
- Well-maintained and presented accommodation throughout
- Two reception rooms plus conservatory extension
- Kitchen/breakfast room, utility room and ground floor shower room
- Impressive, Master bedroom suite with a large ensuite bathroom
- Off-road parking and integral garage/workshop
- Mature landscaped garden plot
- Walking distance to Primary School public houses and general store.
- Viewings highly recommended
5 Bedroom House for sale in Nr. Cowbridge
This extended detached five bedroom property is offered to the market with vacant possession, and no ongoing chain. It offers well presented living and bedroom accommodation. It is ideal for a large or growing family. It lies within walking distance to the village primary school, public houses and general store and is a short distance to the Heritage Coast line.
The accommodation briefly comprises of an entrance porch, leading via a glass panel into the HALLWAY (14'10" x 5'10"). Stairs rise to the first floor. High gloss porcelain tiled floors which continue into the kitchen/breakfast room and dining room. The LOUNGE (12'11" x 19'10") with picture window to front overlooking the lawned garden, plus French doors flanked by windows giving access and views into and through the CONSERVATORY (12'2" x 11'). The lounge has a wood burning stove set on a slate hearth. An open archway from the lounge and door from the hallway gives access to the DINING ROOM (13'7" x 9'10") which has a window enjoying views of the rear garden. The KITCHEN/BREAKFAST ROOM (13'7" x 10'10"), also with views of the garden offers an extensive range of light oak, base and wall mounted units with rolltop worksurfaces with splashback tiling over. Integrated double oven, induction hob with hood above, dishwasher and baseline fridge. Beyond the kitchen is a UTILITY ROOM (11'2" x 5'11") with pedestrian door and window to rear. It offers a further range of base and wall mounted units with space and plumbing for washing machine and tumble dryer. A boiler room houses, the central heating boiler and has further storage space for white goods. The ground floor SHOWER ROOM (6'4" x 5'10") has a white three-piece suite, which includes a fully tiled corner shower cubicle with an electric shower fitted and large wall mounted mirror.
The first floor LANDING with window to front has a built-in airing cupboard housing a hot water tank. An inner landing has a loft inspection point.
The property has five bedrooms. The MASTER BEDROOM SUITE (14'4" x 16'7") comprises a large bedroom with French doors, flanked by windows plus glazed apex above, enjoying views over the rear garden and giving access onto an enclosed balcony. The room has a high vaulted ceiling with visible roofing timbers. The equally impressive EN-SUITE BATHROOM (9'10" x 13'9") has glazed French doors with glazed apex above to front, enjoying far-reaching views, leading out to a Juliet style balcony. The bathroom has a white five piece suite; comprising a contemporary freestanding roll top bath, corner shower cubicle with mains shower fitted, suspended low-level WC, bidet and sink unit.
BEDROOMS TWO (13'7" x 9'11"), THREE (12'11" x 9'2") and FOUR (9'3" widening to 10'11" x 9'9") are all located at the rear of the property enjoying views over the garden. Bedrooms Two and Three both benefit from built-in double wardrobe cupboards. BEDROOM FIVE (9'10" x 8'7") is located at the front of the house, it is currently used as a home office and also benefits from a built-in double wardrobe cupboard. The FAMILY BATHROOM (5'8" x 7'8") with a white three-piece suite comprises a shower panel bath with a mains power shower, low-level WC and pedestal wash hand basin with full tiling to floor and walls.
Outside, to the front of the property is a lawned garden with mature shrubs and flower borders. Brick paved driveway offering parking space for several vehicles. To the rear is a level lawned garden bordered by block walling. It has a paved, decked and ornate gravel areas extending from the rear of the house. Mature and well-maintained shrubs and trees specimens. Detached greenhouse. Integral GARAGE/ WORKSHOP (8'11" widening to 14'8" x 39' max) with remote controlled sectional up and over door from the driveway. This large garage/workshop has a pedestrian door and window to rear. A fitted range of base and wall mounted storage units. It benefits from power and lighting, plus a sink unit.
Important information
This is a Freehold property.
Property Ref: EAXML13503_12106112
Similar Properties
Westbrook, Factory Road, Cowbridge, The Vale of Glamorgan CF71 7JD
4 Bedroom House | Guide Price £625,000
5 The Verlands, Cowbridge, The Vale of Glamorgan CF71 7BY
4 Bedroom House | Guide Price £625,000
Well maintained extended four bedroom detached house with an unusually large, well maintained garden plot, combining ex...
1 The Old Grammar School, Church Street, Cowbridge, The Vale of Glamorgan CF71 7BB
4 Bedroom Ground Floor Apartment | Guide Price £620,000
A very unique, exceptionally presented, spacious four bedroom apartment with accommodation arranged over two floors, for...
Dunraven Cottage, Llanmaes, The Vale of Glamorgan CF61 2XR
3 Bedroom Cottage | Asking Price £635,000
Delightful character cottage, much improved by the present owners, enjoying an idyllic rural setting and offered for sal...
7 Heol Y Nant, Llandow, Vale of Glamorgan CF71 7PE
5 Bedroom House | Guide Price £645,000
Substantial 5 double bedroomed, 3 reception roomed family house standing in an excellent plot extending to approximately...
'The Roses', 28 Maes Y Wennol, Miskin, CF72 8SB
5 Bedroom House | Asking Price £649,950
A very impressive, modern built, substantial detached 5/6 bedroom home that has been modernised to an excellently high s...
How much is your home worth?
Use our short form to request a valuation of your property.
Request a Valuation


