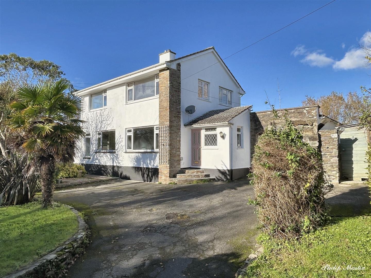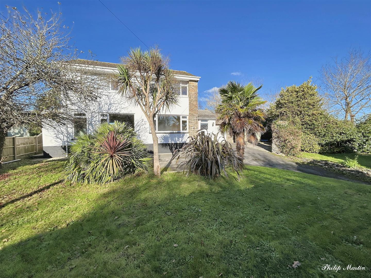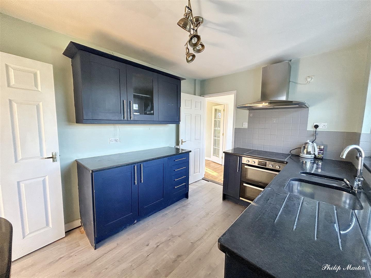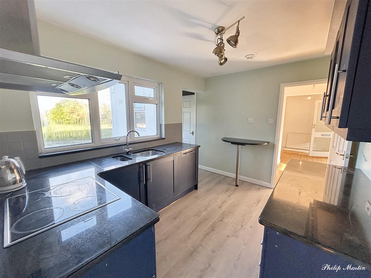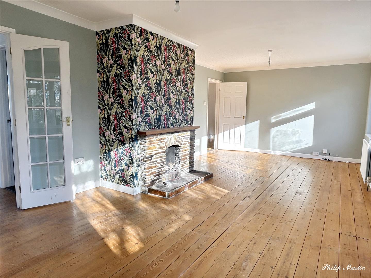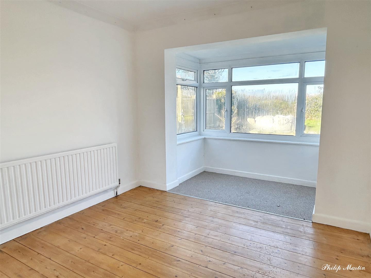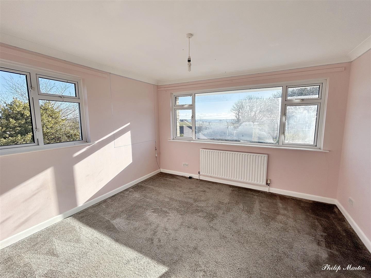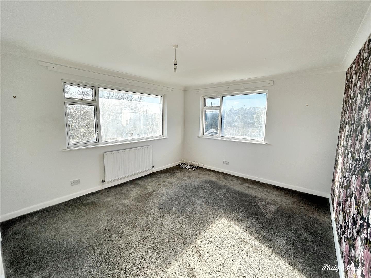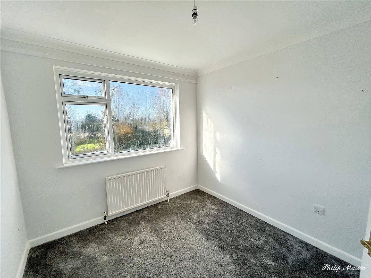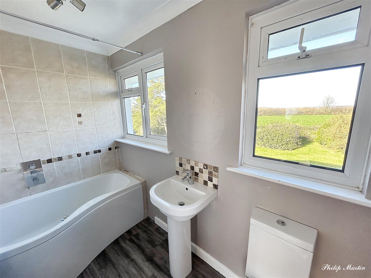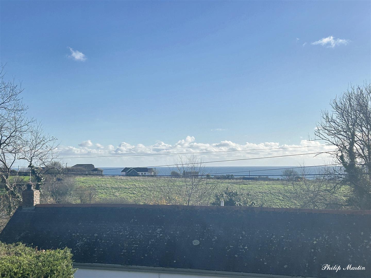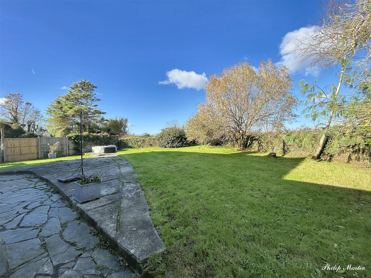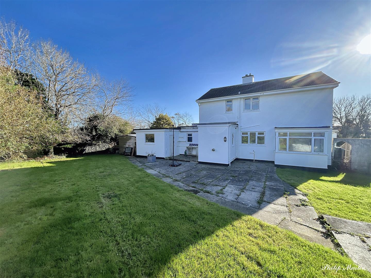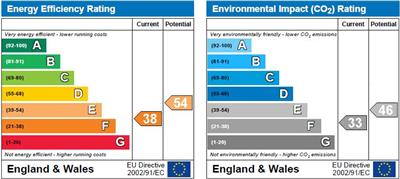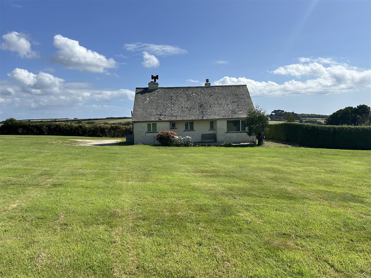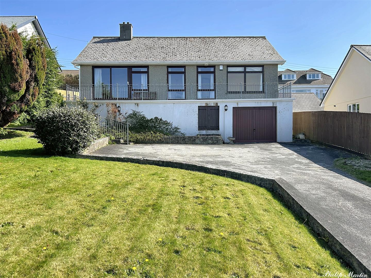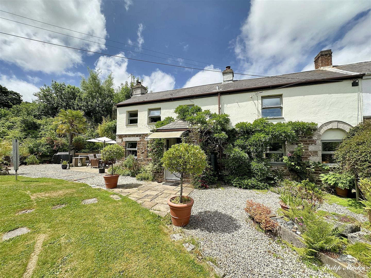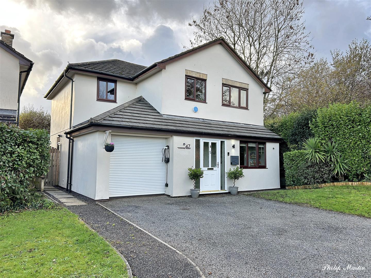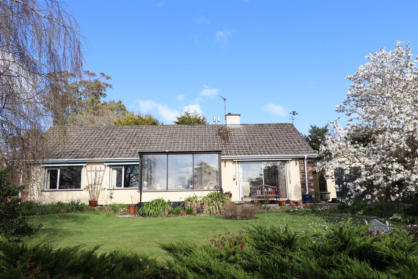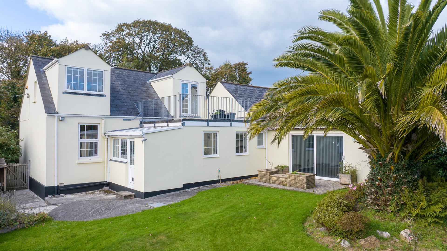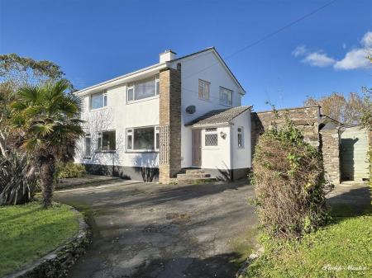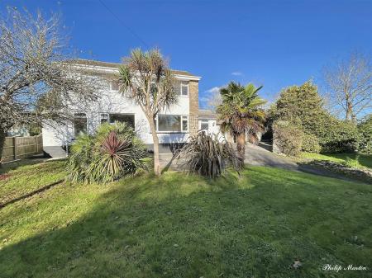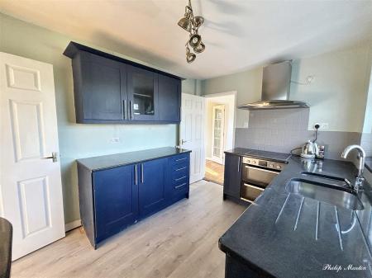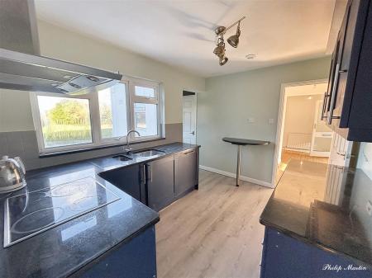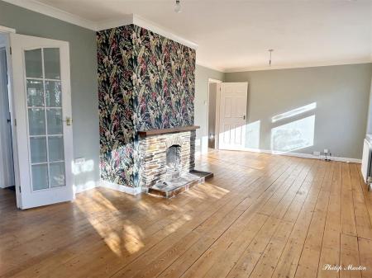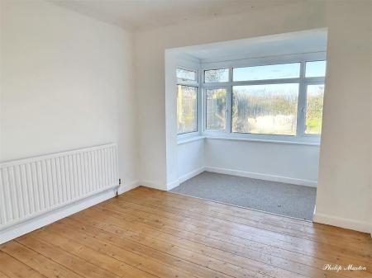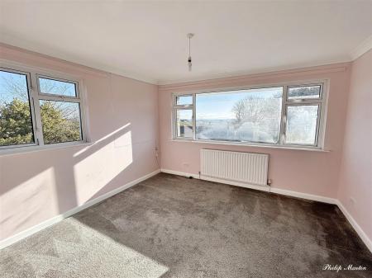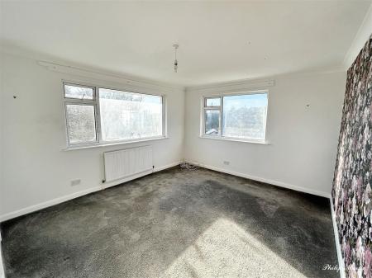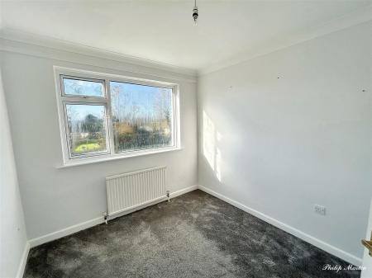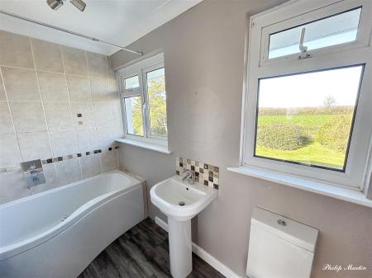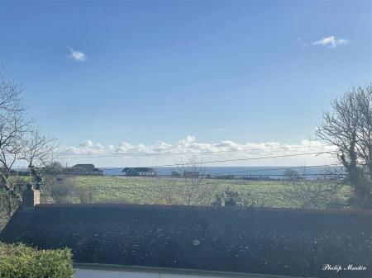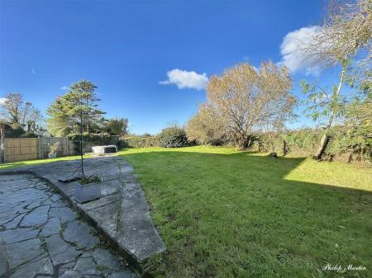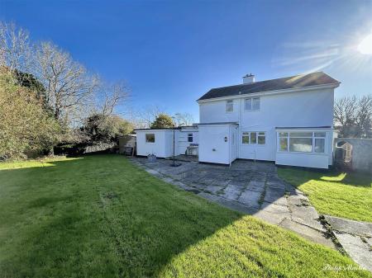- 3 Bedrooms
- Sitting room
- Dining room
- Study
- Kitchen
- Bathroom and Cloakroom
- Garage and Parking
- Generous sized Gardens
3 Bedroom Detached House for sale in Nr Portscatho
SUBSTANTIAL DETACHED MODERN HOUSE ENJOYING COUNTRYSIDE VIEWS WITH THE SEA BEYOND.
In the heart of the Roseland Peninsula and around half a mile
from the sea, this individual detached house provides convenient
family living in a wonderful setting.
Huge potential to enlarge if necessary.
Council tax band - E.
Less than a mile inland from the sea Milestone House presents a fantastic opportunity to purchase a large modern family home in the heart of the Roseland Peninsula. Set back from the road and within a mature garden, this is an ideal abode for anyone looking for either a permanent residence or indeed that special holiday home. With light airy rooms an internal inspection is highly recommended.
Internally the house has a good layout of accommodation and with a homely feel and due to the large number of windows the property is filled with light. It is much larger than immediately apparent, with views of the surrounding countryside towards the coast to the front and over neighbouring farmland to the rear. The accommodation includes three bedrooms, large sitting room, kitchen, dining room, playroom/study, bathroom and cloakroom. There is huge potential to extend, particularly at the side to create further bedrooms if necessary.
Trewithian itself is situated just over a mile away from the coastal village of Portscatho, with all its local amenities, (some shared with neighbouring Gerrans) including a pub, shops, galleries, a post office, a primary school and even a doctors surgery. Portscatho is situated approximately five miles from the village of St. Mawes (which has a regular foot passenger ferry service to Falmouth) and approximately sixteen miles from the cathedral city of Truro, where a main line railway provides a direct service to London (Paddington). The nearby King Harry ferry provides a convenient and scenic commute to Truro and Falmouth, much of the surrounding coastline is owned by the National trust, offering fabulous walks and beaches including Porthcurnick and Porthbean, both less than a mile from the property and easily accessed by foot.
In greater detail the accommodation comprises (all measurements are approximate):
GROUND FLOOR
Entrance Porch - 1.98m x 2.13m - With door to outside, slate flag stone floor, coat hooks, two windows. Door to:
Hallway - With radiator and turning staircase to first floor with storage cupboard under. Door to:-
Cloakroom - With contemporary low level w.c, wall mounted wash hand basin and radiator. Obscured glass window.
Sitting Room - 7.16m x 3.53m - An extremely light and airy room with two radiators, local stone open fireplace with matching hearth and wood mantle over. Two large windows overlooking the front garden, double doors to dining room and direct access through to:-
Playroom/Study - 2.13m x 3.33m - With a radiator and two windows.
Dining Room - 9'8" (maximum narrowing to 6'4") X 12'8"
With radiator and bay window overlooking rear garden, door to:-
Kitchen - 3.43m x 2.59m - Fitted with a range of eye and base level units with a granite work top over, small granite breakfast bar, one and a half bowl stainless steel inset sink unit, one with waste disposal. Built in Neff double electric oven and grill with a four ring halogen hob and extractor fan over. Plumbing for dishwasher, inset spot lights, newly fitted flooring and connecting door back in to hall.
Rear Lobby - 1.91m x 1.83m - With built in larder cupboard and oil fired central heating boiler. Rear entrance door. (Immediately outside there is a sink unit which was formerly contained within a utility room which has since been dismantled).
FIRST FLOOR
Landing - With radiator, window, loft access, airing cupboard with lagged hot water cylinder, central heating controls and slatted shelves.
Bedroom 3 - 2.90m x 2.59m - With a radiator, window to side and built in storage cupboard.
Bedroom 1 - 3.51m x 3.96m - Two windows enjoying fabulous views to the sea. Fitted wardrobes. Radiator.
Bathroom - Comprising bath with shower over, tiled walls, low level w.c. and pedestal wash hand basin, two windows and a radiator.
Bedroom 2 - 3.66m x 3.66m - With radiator, two windows, built in wardrobes. Sea views.
Outside - The property is approached by a tarmac drive with turning/parking area. This gives access to the GARAGE (17'5" x 10)' with an up and over door, window, light and power connected. Large STORE/WORKSHOP adjacent.
The front garden is mostly laid to lawn surrounded by mature shrubs and conifer hedging and planted borders, along with an apple tree. To the rear there is a large lawn area and a patio. The lawn is surrounded by cornish hedge looking onto open farmland with rural open views. A pathway leads around to the front of the property.
Services - Mains electricity, water, private drainage via a septic tank.
N.B. The electrical circuit, appliances and heating system have not been tested by the agents.
Data Protection - We treat all data confidentially and with the utmost care and respect. If you do not wish your personal details to be used by us for any specific purpose, then you can unsubscribe or change your communication preferences and contact methods at any time by informing us either by email or in writing at our offices in Truro or St Mawes.
Viewing - Strictly by Appointment through the Agents Philip Martin, 3 Quayside Arcade, St. Mawes, Truro TR2 5DT. Telephone 01326 270008 or 9 Cathedral Lane, Truro, TR1 2QS. Telephone: 01872 242244. Fax: 01872 264007.
Directions - From Truro proceed toward St. Mawes along the A3078. Upon reaching Trewithian the property will be easily identified on the right hand side with a Phillip Martin for sale board.
Property Ref: 858996_34314953
Similar Properties
2 Bedroom Detached Bungalow | Guide Price £500,000
DETACHED BUNGALOW FOR IMPROVEMENT WITH 1.3 ACRES OF LANDPLANNING PERMISSION GRANTED TO EXTEND, CONVERT LOFT AND BUILD DE...
2 Bedroom Detached Bungalow | Guide Price £500,000
DETACHED BUNGALOW WITH FANTASTIC FAR REACHING COUNTRYSIDE VIEWSIn a very quiet setting within a short walk of the villag...
3 Bedroom Cottage | Guide Price £499,999
THREE BEDROOM PROPERTY OCCUPYING EXTENSIVE GROUNDSSunny Bank is a wonderful three bedroom character cottage situated in...
4 Bedroom Detached House | Guide Price £525,000
MODERN DETACHED HOUSE IN QUIET CORNER PLOTSituated in a very pleasant location at the end of a cul-de-sac backing onto N...
3 Bedroom Detached Bungalow | Guide Price £525,000
AN INDIVIDUAL DETACHED BUNGALOW WITH A MATURE GARDEN AND A LOVELY VIEW.Tucked away within an elevated south facing site...
4 Bedroom Detached House | Guide Price £535,000
SUBSTANTIAL DETACHED DWELLING SOLD WITH NO CHAINThis four bedroom detached house is situated in a semi rural location; y...
How much is your home worth?
Use our short form to request a valuation of your property.
Request a Valuation

