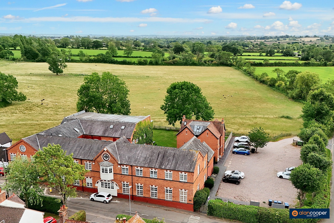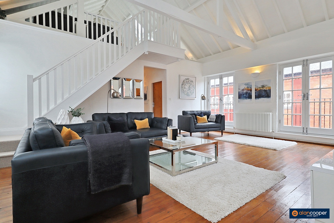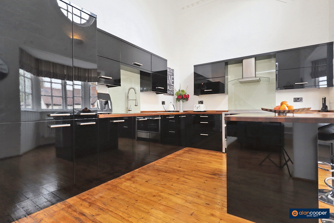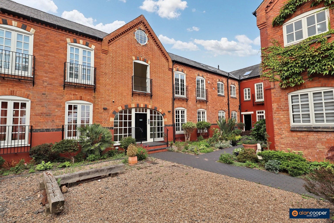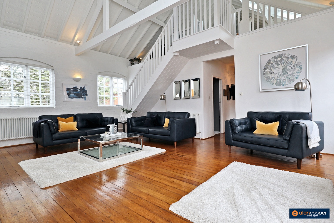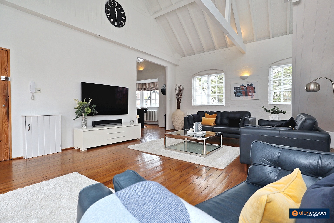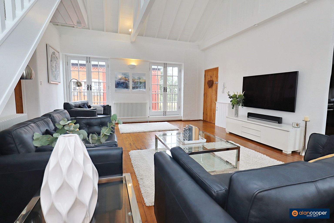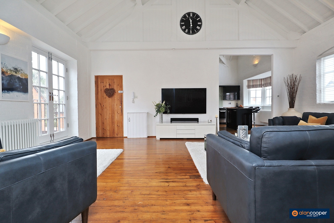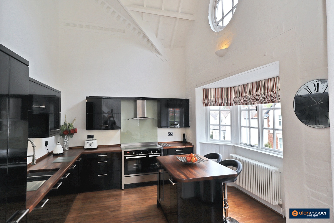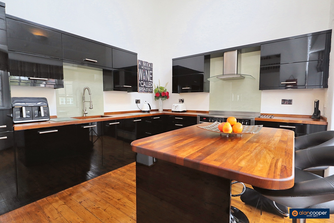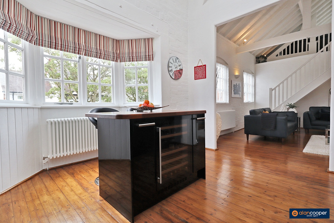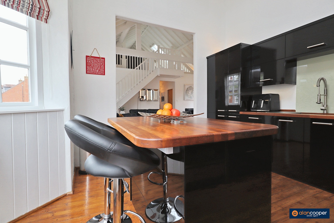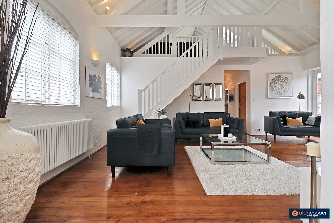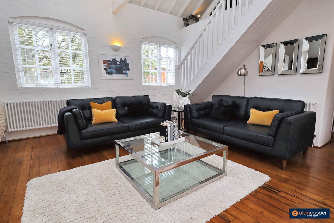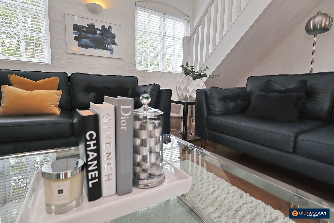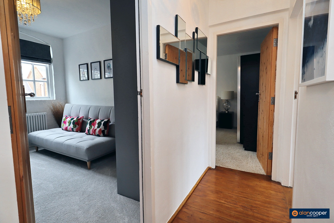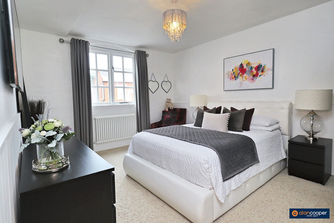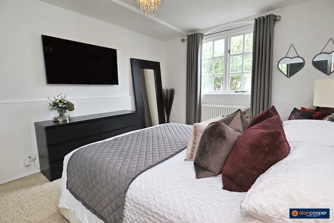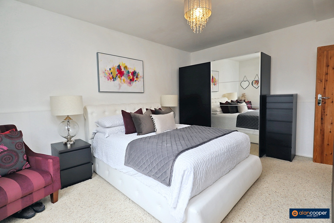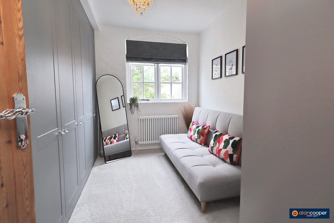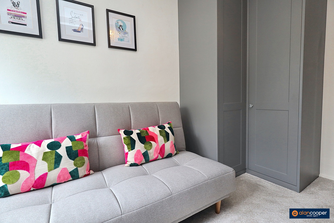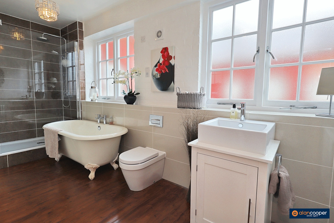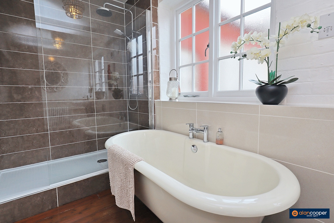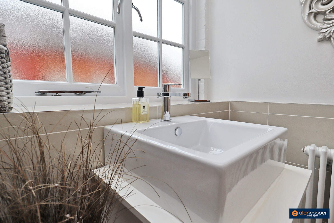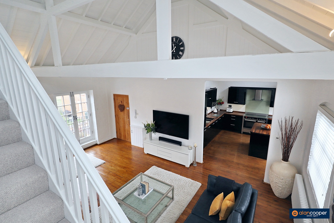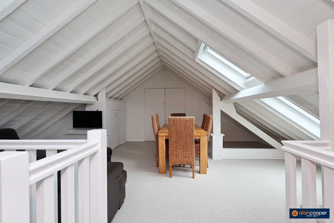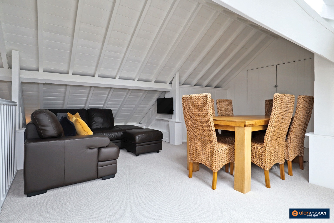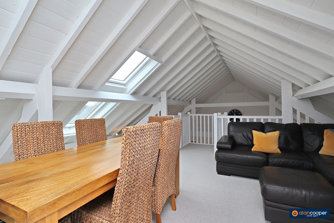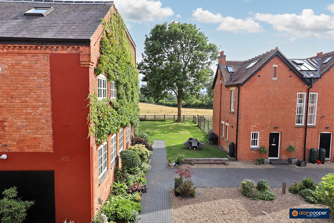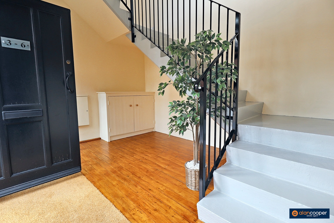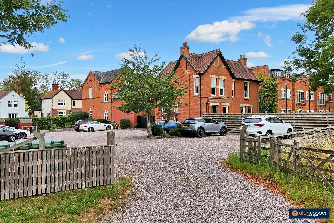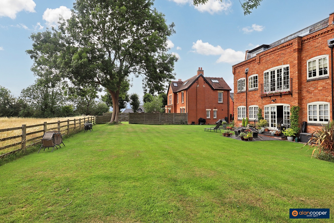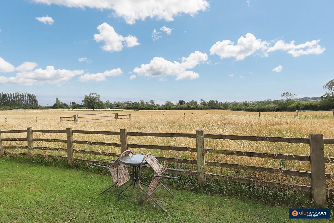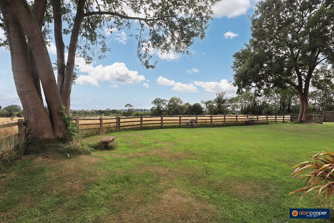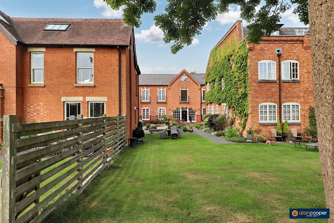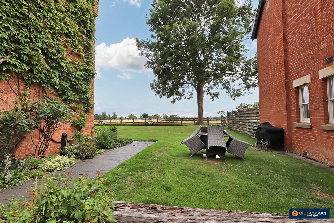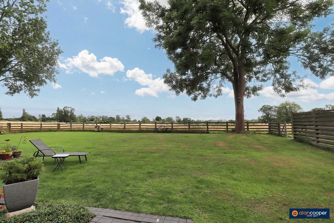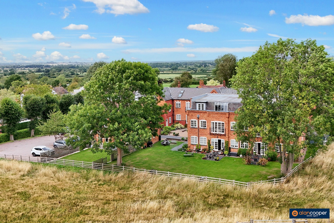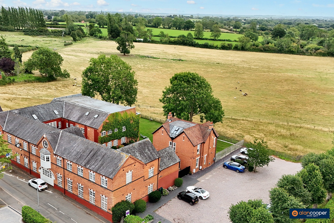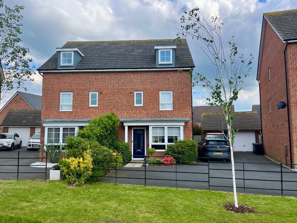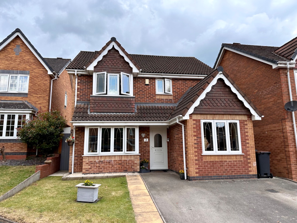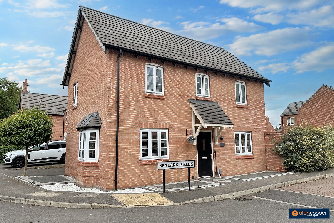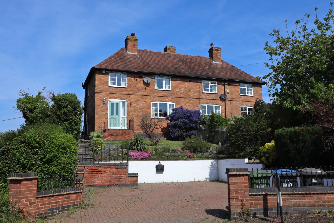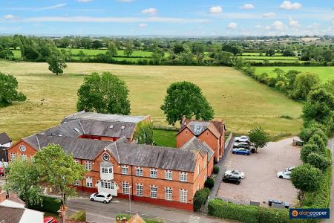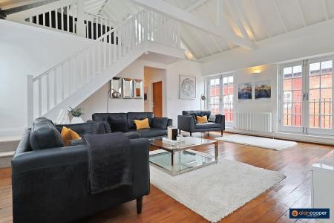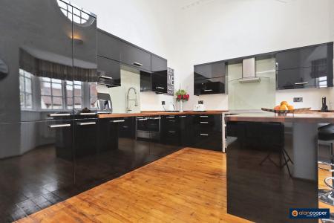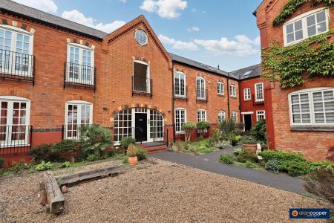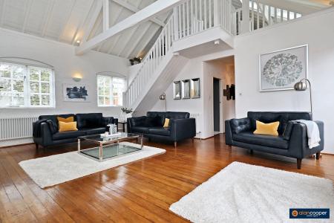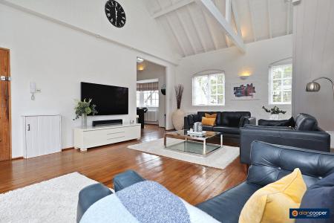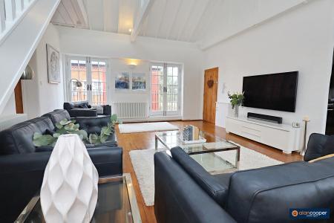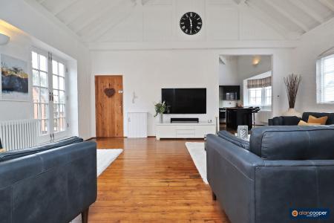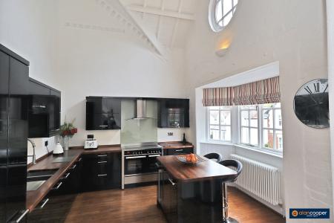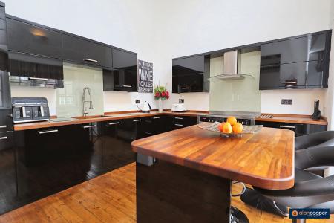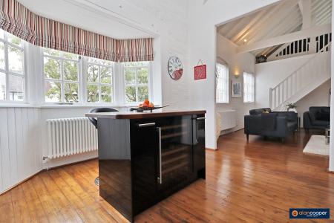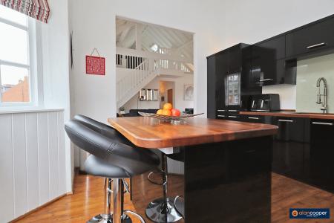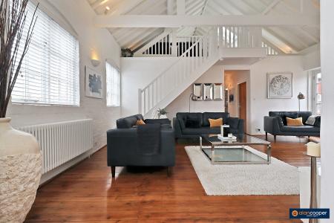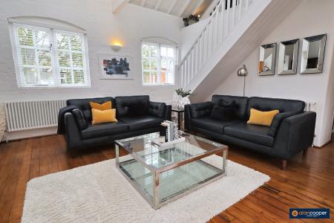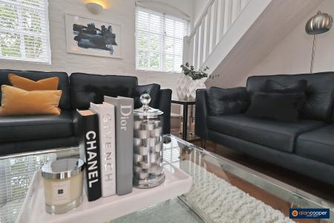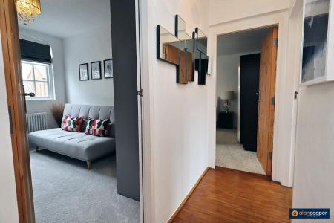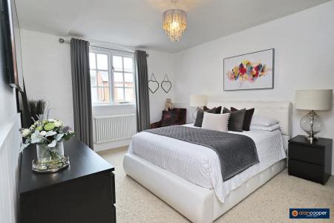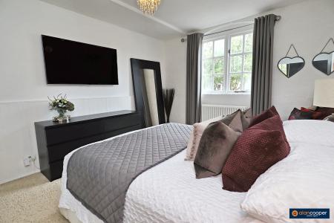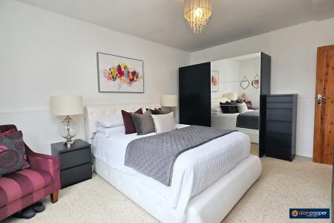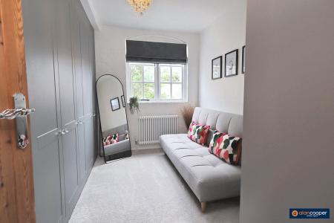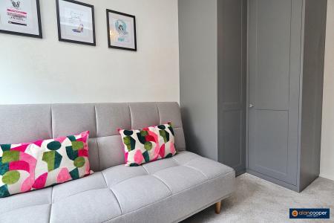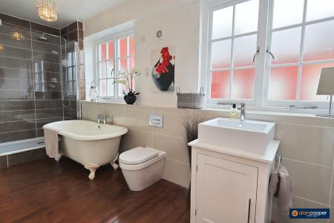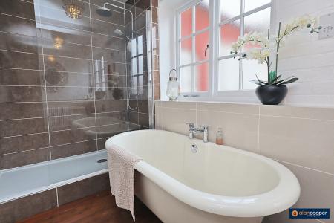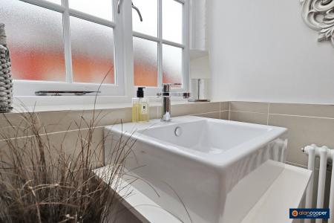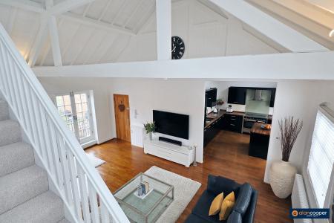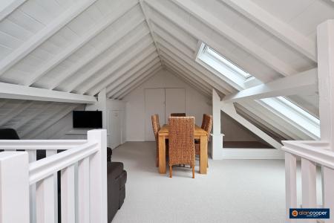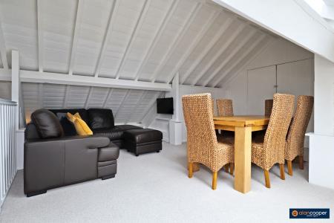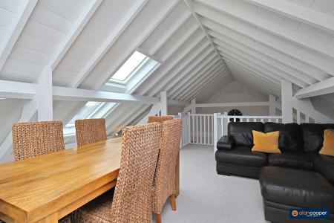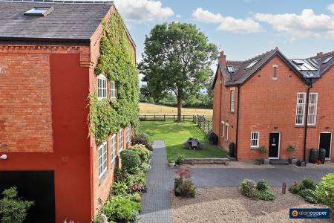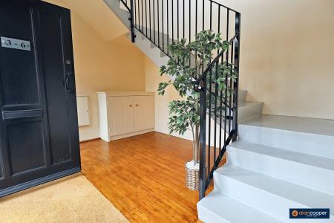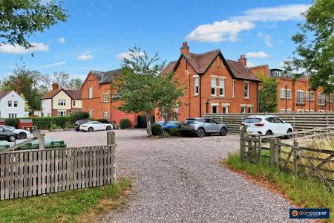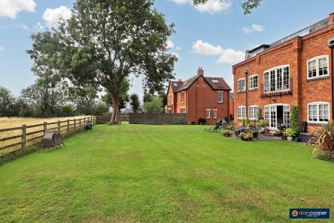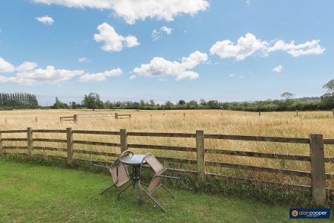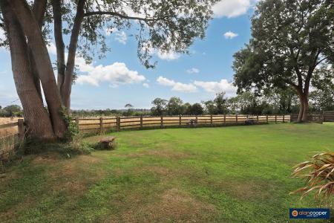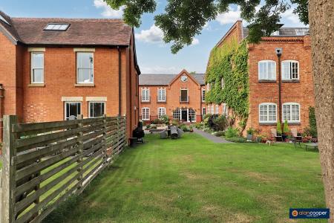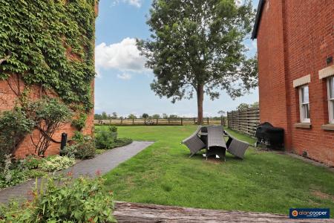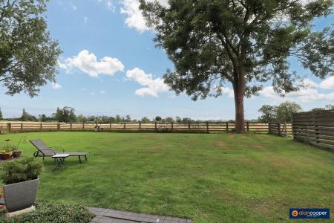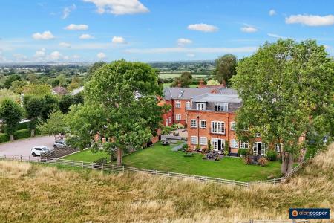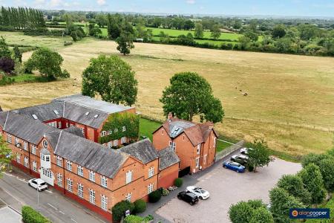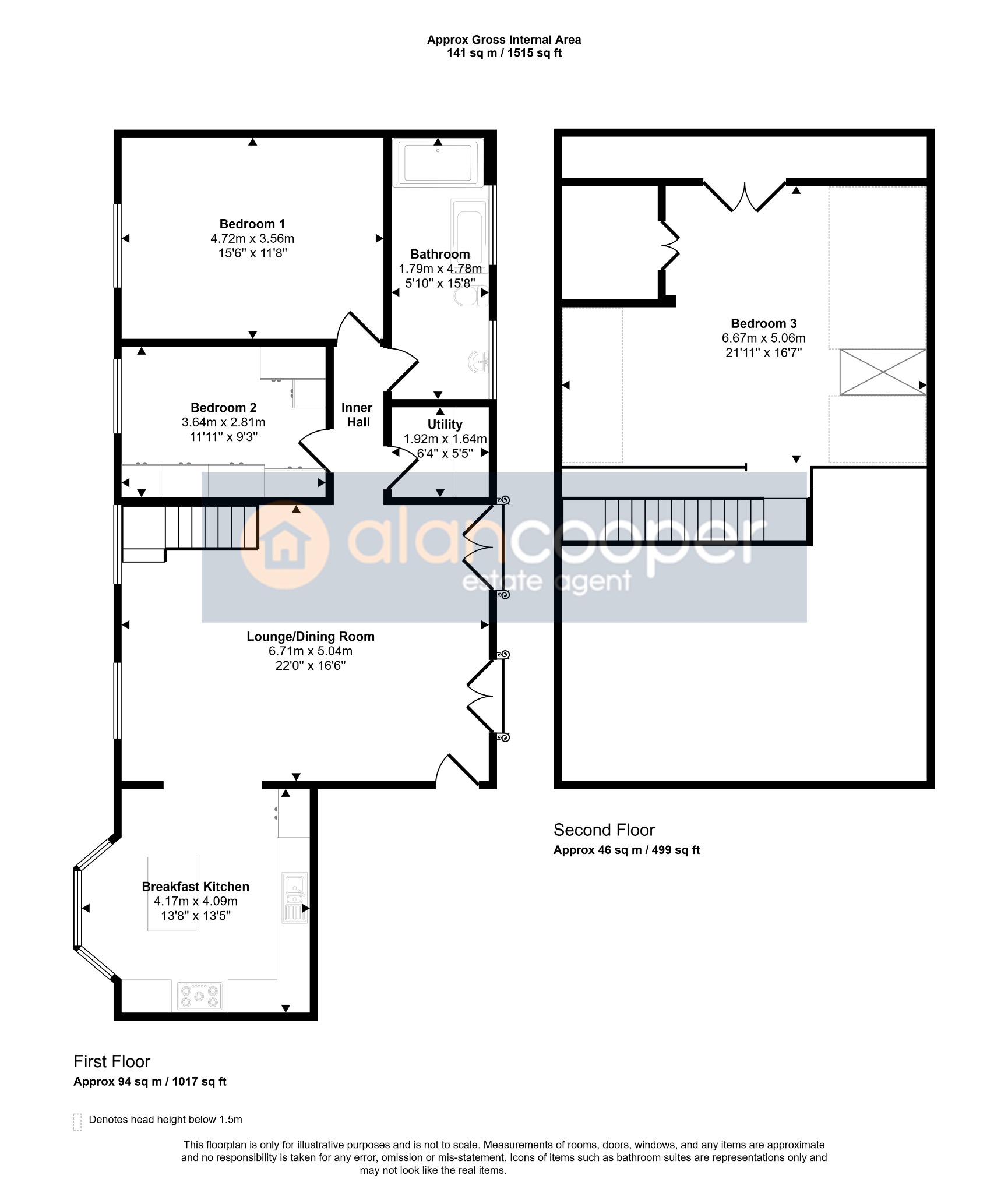- Impressive First Floor Apartment
- Village of Stoke Golding
- Sympathetically Converted Hosiery Factory
- Lounge/Dining Room & Breakfast Kitchen
- Three Bedrooms To Two Floors
- Utility Room & Bathroom
- Two Allocated Parking Spaces
- Lovely Communal Gardens
- EPC Rating D
- No Upward Chain
3 Bedroom Apartment for sale in Nuneaton
Here is an exciting opportunity to acquire this truly unique and impressive First Floor Apartment, sympathetically converted from a 1930's hosiery factory, offering contemporary village living and stunning countryside views. Located in the highly sought-after village of Stoke Golding, this property offers an idyllic residential location with the added benefit of captivating field views and direct access to open countryside, providing a serene and picturesque backdrop to everyday life. The apartment is offered for sale with the significant advantage of no upward chain, encouraging a swift viewing for interested buyers.
Upon entering, one is immediately struck by the contemporary design and thoughtful layout that defines this exceptional home. The heart of the apartment is undoubtedly the magnificent open-plan lounge/dining room. This expansive space boasts an impressive vaulted ceiling, enhancing the sense of light and grandeur, and features elegant Juliet balconies that invite the outside in, perfect for enjoying the tranquil surroundings. This versatile area provides ample room for both comfortable relaxation and formal dining, making it ideal for entertaining guests or simply unwinding after a long day.
Adjacent to the living area is the stylish breakfast kitchen, which also benefits from a vaulted ceiling and distinctive feature windows, allowing natural light to flood the space. Designed with both aesthetics and functionality in mind, this kitchen offers a superb environment for culinary pursuits, providing plenty of preparation space and storage. It serves as a delightful hub for casual meals and morning coffee, all while enjoying the unique architectural elements of the conversion.
The apartment comprises two bedrooms on the main level, each offering a peaceful retreat. The family bathroom is a luxurious sanctuary, featuring both a freestanding bath for indulgent soaks and a separate shower enclosure, catering to all preferences and ensuring a spa-like experience within the comfort of your own home. The utility room completes the main floor accommodation. From the lounge and ascending via a staircase, you will discover a versatile third bedroom or mezzanine area, offering flexible accommodation that could serve as a guest room, home office, or creative studio, adapting effortlessly to your lifestyle needs.
External practicality is also well addressed with two allocated parking spaces, providing convenient and secure off-road parking for residents. Beyond the private living spaces, residents benefit from access to stunning communal courtyard and gardens. These meticulously maintained outdoor areas offer beautiful spaces for relaxation, socialising, and enjoying the fresh air, fostering a strong sense of community amongst the residents.
Adding to the appeal, this apartment comes with an extended lease, boasting approximately 470 years remaining, ensuring long-term security and peace of mind. Furthermore, residents collectively own a 1/12th share of the freehold, managed by a proactive board of residential directors. This shared ownership structure provides residents with a direct say in the management and upkeep of the building and communal areas, enhancing the overall living experience and protecting their investment.
This property represents an incredible opportunity to acquire a truly unique and luxurious home in a highly desirable village location. Combining historical charm with contemporary design, stunning views, and excellent communal facilities, it offers an unparalleled lifestyle for those seeking quality and tranquility.
We invite you to view our online Home360 virtual tour to gain a comprehensive understanding of this superb property. Following this, we encourage you to schedule an appointment to view the property in person to fully appreciate its many attributes and desirable location.
Our experienced sales team are always on hand to answer any questions you may have and guide you through the buying process.
Communal HallHaving a front entrance door, neat staircase and a Juliet balcony prior to entrance of the apartment.
Lounge/Dining Room22' x 16' 6"Having a front entrance door, three column style central heating radiators, wooden flooring, two double glazed windows, two double glazed French double door Juliet balconies with views to the courtyard and grounds.
Breakfast Kitchen13' 8" x 13' 5" into bayHaving a single drainer sink unit with mixer tap, fitted base unit, additional base cupboards and drawers with work surfaces and wall cupboards over. Electric cooker point and extractor fan, integrated dishwasher, fridge freezer and centre island with wine fridge. Wooden flooring, column style central heating radiator, double glazed bay window, vaulted ceiling and feature Porthole window providing further natural light and charm to the breakfast kitchen.
Inner HallHaving wooden flooring and serving further accommodation.
Bedroom 115' 6" x 11' 8"Having a column style radiator and double glazed window.
Bedroom 211' 11" x 9' 3" maximumHaving built and fitted Sharps wardrobes, column style radiator and double glazed window.
Bathroom5' 10" x 15' 8"Having a white suite comprising of a freestanding bath, separate shower enclosure, wash hand basin and low level WC. Wooden flooring, column style central heating radiator and two double glazed windows.
Utility Room6' 4" x 5' 5"Having a work surface, plumbing for an automatic washing machine, space for a tumble dryer and having a gas fired boiler.
LandingLeading to the open third bedroom/family room.
Bedroom 3/ Family Room21' 11" x 16' 7" maximumHaving a plentiful amount of eaves storage and skylight window, adequate area for a third bedroom/family room or studio. Kindly note that the head height reduces.
Allocated ParkingThere are two allocated parking spaces.
Communal GardensThere is a communal gated courtyard and gardens, with stunning field views and occupying a prominent countryside position.
TenureThe tenure of the property is Leasehold. We have been advised the lease years is 500 years from 1995 with approximately 470 years remaining. The service charge is currently £110 per calendar month. The residents have a share in the freehold, each aparment has 1/12th of the share on completion. The above will need the purchaser and their solicitor to verify prior to completion.
Local AuthorityHinckley And Bosworth Council.
Agents NoteWe have not tested any of the electrical, central heating or sanitary ware appliances. Purchasers should make their own investigations as to the workings of the relevant items. Floor plans are for identification purposes only and not to scale. All room measurements and mileages quoted in these sales details are approximate. Subjective comments in these details imply the opinion of the Selling Agent at the time these details were prepared. Naturally, the opinions of purchasers may differ. These sales details are produced in good faith to offer a guide only and do not constitute any part of a contract or offer. We would advise that fixtures and fittings included within the sale are confirmed by the purchasers at the point of offer. Images used within these details are under copyright to Alan Cooper Estates and under no circumstances are to be reproduced by a third party without prior permission.
Important Information
- This is a Leasehold property.
- The annual service charges for this property is £110
- This Council Tax band for this property is: E
Property Ref: 447_437109
Similar Properties
Topiary Road, St James' Gate, Weddington, Nuneaton, CV10 0FT
4 Bedroom Semi-Detached House | Guide Price £310,000
Here is a superbly appointed modern three Storey Semi Detached Residence built by Barratt Homes to a high specification...
Shakespeare Drive, Whitestone, Nuneaton, CV11 6NN
3 Bedroom Detached House | Guide Price £310,000
Discover this Detached House nestled in the sought-after are of Whitestone, Nuneaton, This three bedroom home presents a...
Chetwynd Drive, Whitestone, Nuneaton, CV11 4TJ
3 Bedroom Detached House | Guide Price £310,000
Discover this immaculate Detached Family Residence nestled in the sought-after residential estate of Whitestone, this de...
St. Matthews Close, Churchdale Park, Nuneaton, CV10 8RG
3 Bedroom Detached House | Guide Price £315,000
Here is a superbly appointed modern Detached House with many exceptional features to include a garage conversion, qualit...
Skylark Fields, Church Fields, Weddington, Nuneaton, CV10 0GE
3 Bedroom Detached House | Guide Price £315,000
A superb double fronted Detached Residence by Davidsons Homes to a high specification. Excellent family accommodation wi...
The Mount, Main Road, Ansty, Coventry, CV7 9HZ
3 Bedroom Semi-Detached House | Offers Over £316,000
Here is a traditional style Semi Detached Residence in a favoured location with excellent road links to Coventry and the...

Alan Cooper Estates (Nuneaton)
22 Newdegate Street, Nuneaton, Warwickshire, CV11 4EU
How much is your home worth?
Use our short form to request a valuation of your property.
Request a Valuation
