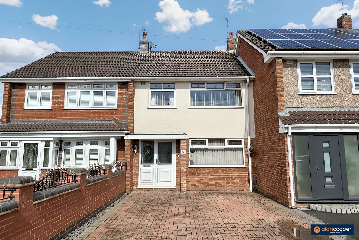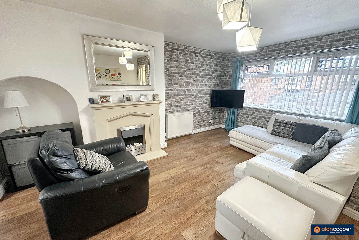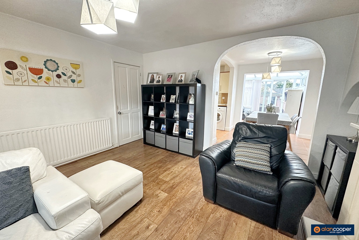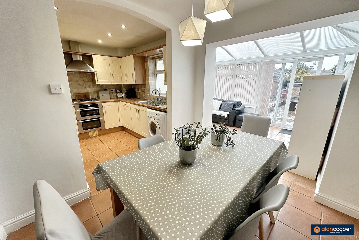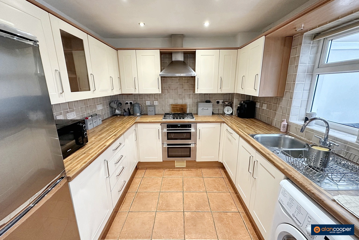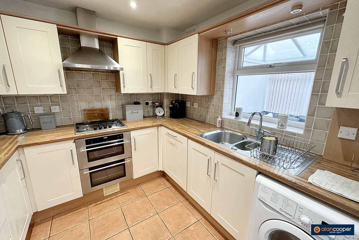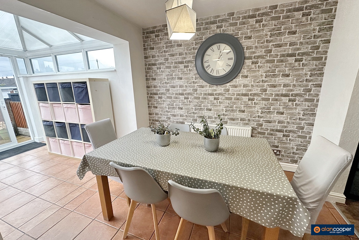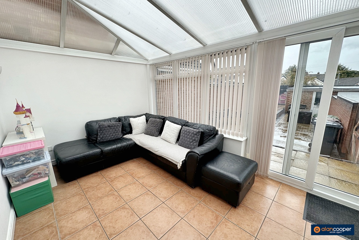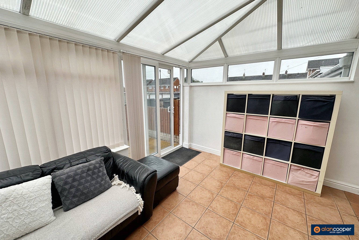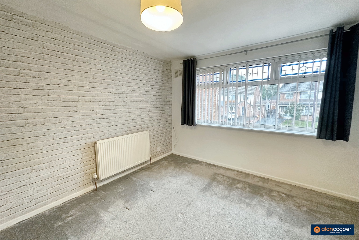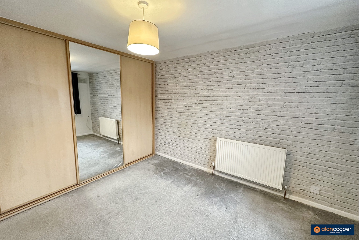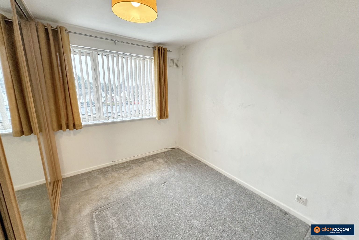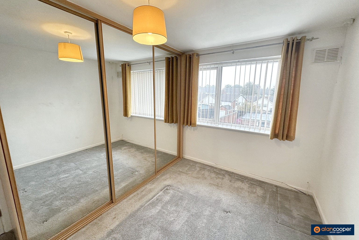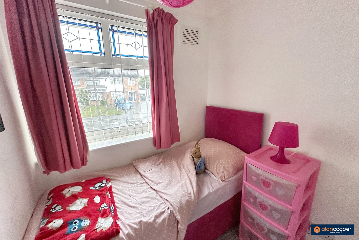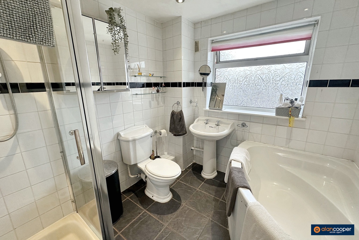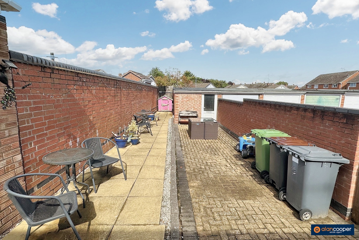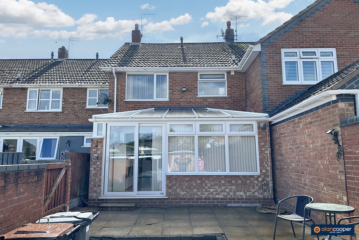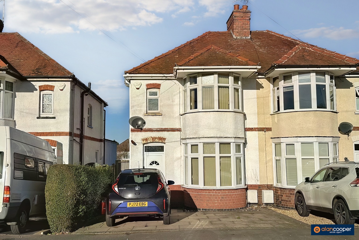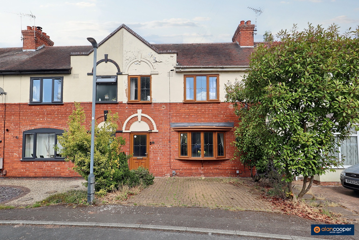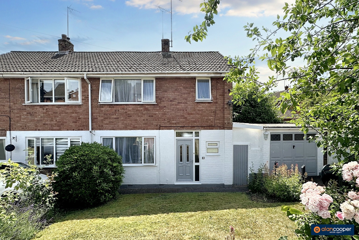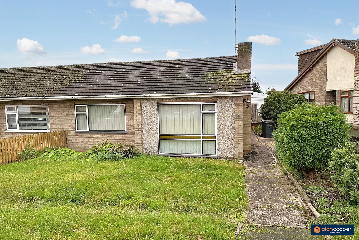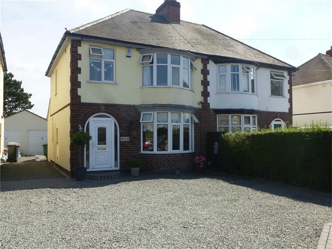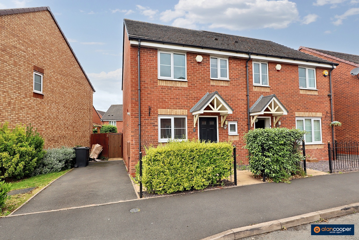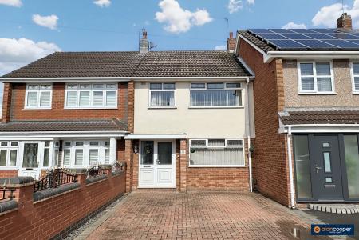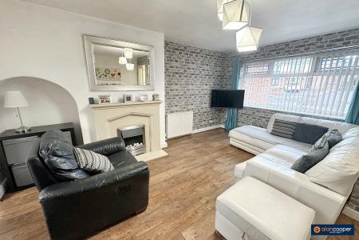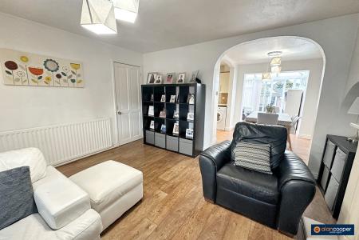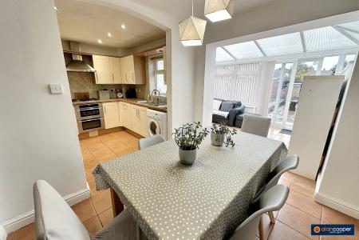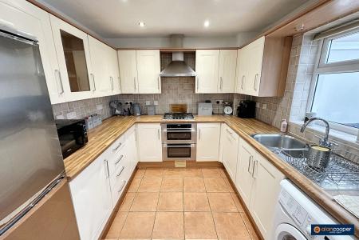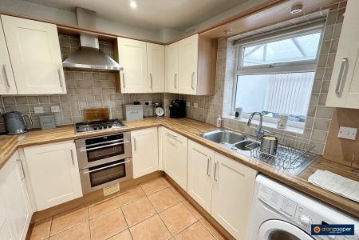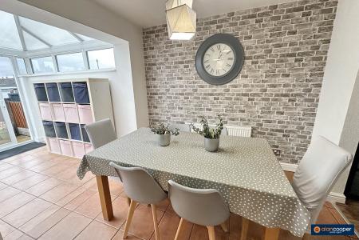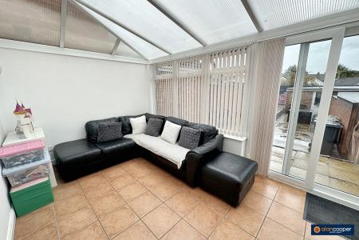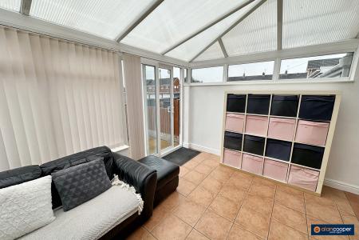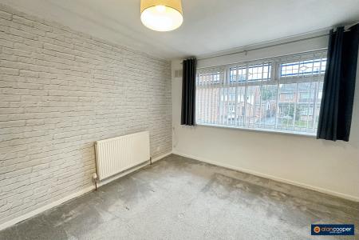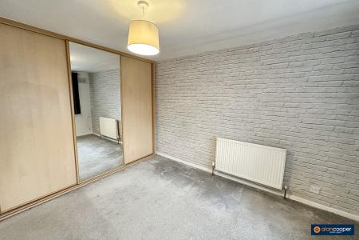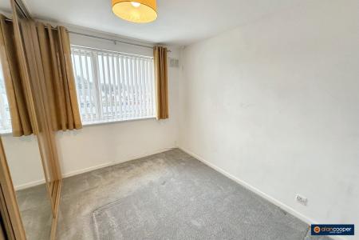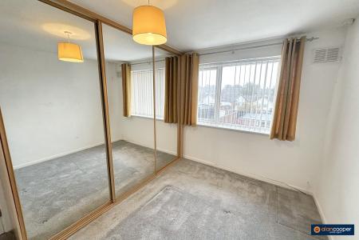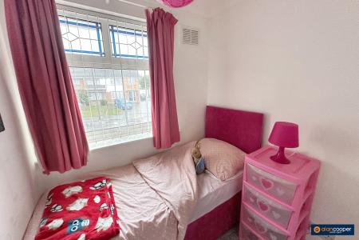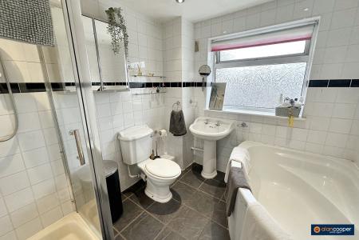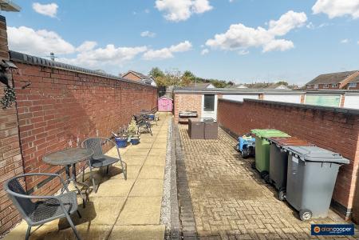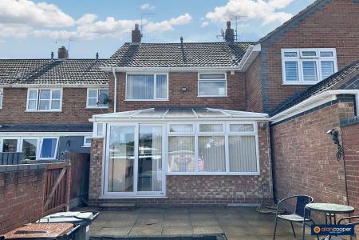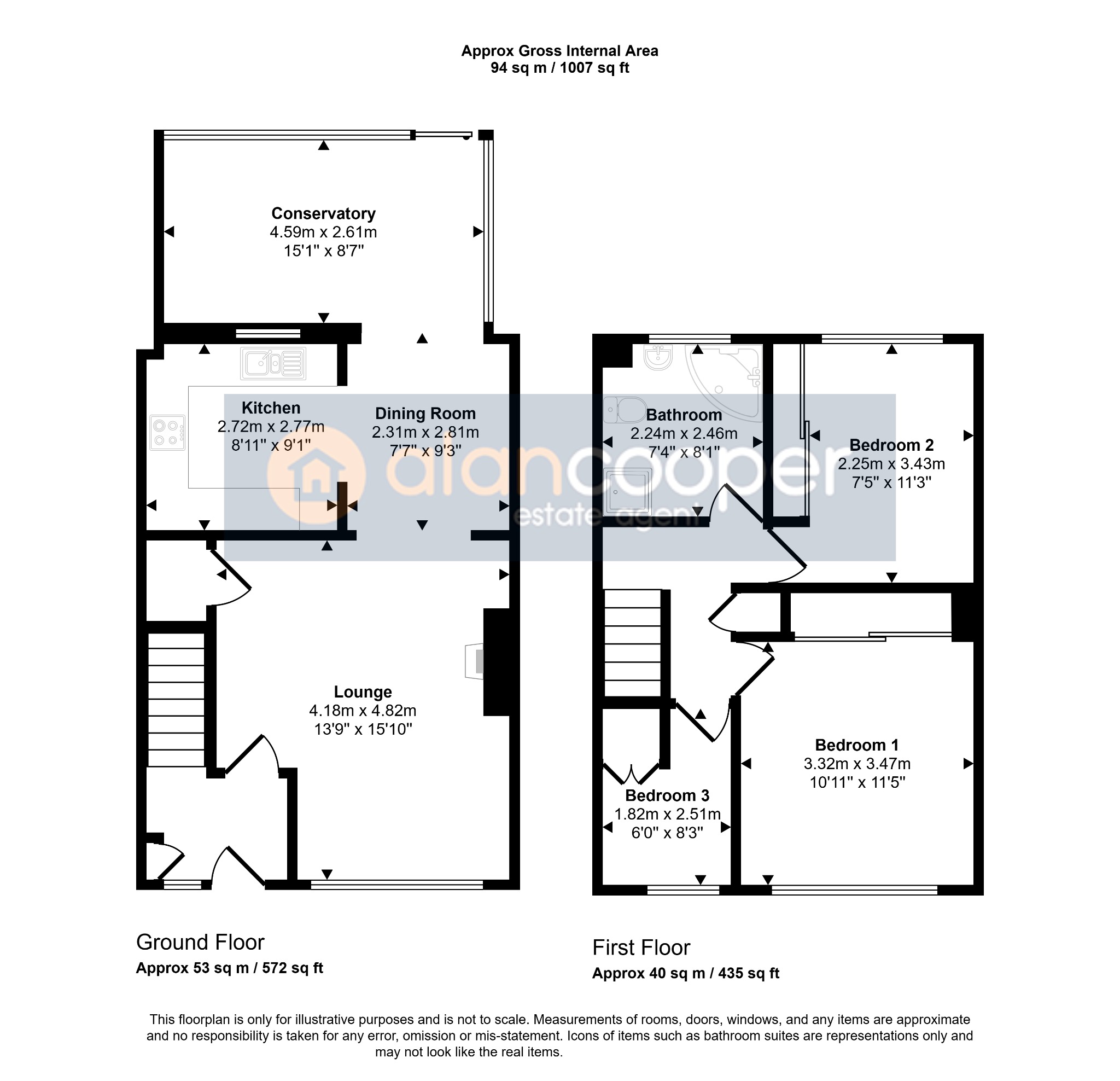- Modern Mews Residence
- Favoured Location
- Perfect Starter Home
- Suited to a Young Family
- Well Planned Accommodation
- Large Conservatory
- Three Bedrooms
- No Upward Chain
- EPC Rating D
- Council Tax Band B
3 Bedroom Terraced House for sale in Nuneaton
Pleasantly situated within a popular and established residential area of Nuneaton, this modern three-bedroom Centre Terrace Residence presents a fantastic opportunity for a young, growing family seeking a comfortable and convenient home. Offered for sale with the significant advantage of no upward chain, prospective buyers can look forward to a swift and straightforward moving process. The property's thoughtful layout and desirable location make internal viewing highly recommended to fully appreciate all it has to offer.
Upon entering, you are greeted by a welcoming entrance hall that sets the tone for the rest of this charming home. The delightful lounge, positioned at the front of the property, features an attractive fireplace, creating a warm and inviting atmosphere perfect for relaxation and family gatherings. A large window to the front elevation ensures the room is bathed in natural light, enhancing its spacious feel.
Beyond the lounge, a separate dining area provides an excellent space for formal meals or everyday family dining. This area flows seamlessly into the adjacent kitchen, which is well-equipped with a built-in oven and hob, catering to all your culinary needs. The dining area also opens into a spacious conservatory, a true highlight of the property. With its expansive picture windows and patio doors leading directly to the garden, the conservatory offers a versatile space that can be enjoyed year-round, whether as an additional reception room, a play area, or a bright spot for dining.
Ascending to the first floor, a well proportioned landing provides access to the three comfortable bedrooms, each offering a peaceful retreat. The family bathroom completes the upstairs accommodation, featuring both a corner bath for a relaxing soak and a separate shower cubicle, providing flexibility and convenience for the whole family.
The property's location on Northumberland Avenue is particularly advantageous, offering easy daily access to Nuneaton's town centre, where a wide array of shops, services, and leisure facilities can be found. Families will also appreciate the proximity to local schools and various amenities, ensuring that daily necessities and educational needs are well catered for within a short distance. The area is well regarded, making it an excellent choice for those seeking a blend of community feel and urban convenience.
Externally, the property benefits from a full-width motor car draw-on to the front, providing convenient off-road parking. The rear garden is fully enclosed and paved, designed for low maintenance, making it an ideal space for outdoor entertaining or simply enjoying the fresh air without extensive upkeep. A large brick-built store in the garden offers valuable additional storage space, perfect for tools, bicycles, or garden furniture.
We invite you to view our online Home360 virtual tour to experience this delightful home from the comfort of your own. To truly appreciate the appeal of this property and its handy location, we strongly recommend scheduling an appointment with Alan Cooper today.
Our experienced sales team are always on hand to answer any questions you may have and guide you through the buying process.
Reception HallHaving a UPVC sealed unit double glazed front entrance door and side screen, built-in meter cupboard and staircase leading off to the first floor.
Lounge14' 0" reducing to 10' 1" x 15' 11"Having a feature fireplace housing an electric heater, two central heating radiators, cupboard under the staircase and UPVC sealed unit double glazed window to the front elevation.
Dining Area7' 11" x 8' 11"Having a central heating radiator.
Kitchen8' 9" x 8' 11"Having a one and a half bowl single drainer sink with mixer tap, fitted base unit, additional base cupboards and drawers with work surfaces over and fitted wall cupboards. Built-in oven, hob and extractor hood. Plumbing for an automatic washing machine, integrated dishwasher, inset ceiling spotlights and UPVC sealed unit double glazed window.
Conservatory15' 0" x 9' 4"Having a brick built base, UPVC sealed unit double glazed picture windows and sliding patio doors leading to the rear garden.
LandingHaving loft access and built-in cupboard housing the Glow Worm gas fired boiler.
Bedroom 110' 11" x 11' 4"Having built-in wardrobes with sliding doors, central heating radiator and UPVC sealed unit double glazed window.
Bedroom 27' 6" widening to 9' 5" x 11' 3"Having fitted wardrobes with mirrored sliding doors, central heating radiator and UPVC sealed unit double glazed window.
Bedroom 36' 1" x 8' 4" maximumHaving a fitted cupboard, central heating radiator and a UPVC sealed unit double glazed window.
Family BathroomBeing fully tiled to the walls and having a white suite comprising a corner bath, separate shower cubicle, pedestal wash hand basin and low level WC. UPVC sealed unit double glazed window.
Car Draw-OnThe full width motorcar drawer on to the front of the property provides ample motor car hardstanding.
Rear GardenThe fully enclosed rear garden is paved, designed for ease of maintenance. There is a large brick built store to the rear of the garden.
Local AuthorityNuneaton & Bedworth Borough Council.
Agents NoteWe have not tested any of the electrical, central heating or sanitary ware appliances. Purchasers should make their own investigations as to the workings of the relevant items. Floor plans are for identification purposes only and not to scale. All room measurements and mileages quoted in these sales details are approximate. Subjective comments in these details imply the opinion of the selling Agent at the time these details were prepared. Naturally, the opinions of purchasers may differ. These sales details are produced in good faith to offer a guide only and do not constitute any part of a contract or offer. We would advise that fixtures and fittings included within the sale are confirmed by the purchaser at the point of offer. Images used within these details are under copyright to Alan Cooper Estates and under no circumstances are to be reproduced by a third party without prior permission.
Important Information
- This is a Freehold property.
- This Council Tax band for this property is: B
Property Ref: 447_450843
Similar Properties
Carisbrook Road, Weddington, Nuneaton, CV10 0BT
3 Bedroom Semi-Detached House | £225,000
Here is a Semi Detached House in sought-after location. Three bedrooms, no upward chain and within the catchment area of...
Springfield Road, Attleborough, Nuneaton, CV11 4PY
3 Bedroom Terraced House | Offers Over £225,000
Here is a traditional Centre Terraced House in Attleborough, located just off Highfield Road in a well established resid...
Meadow Road, Hartshill, Nuneaton, CV10 0NL
3 Bedroom Semi-Detached House | £225,000
Here is a Semi Detached House offering comfortable family accommodation with three bedrooms and a garage. Viewing highly...
Tamar Road, Bulkington, CV12 9PU
2 Bedroom Semi-Detached Bungalow | £229,000
A Semi Detached Bungalow offering deceptively spacious accommodation with two bedrooms and offered with no upward chain.
The Long Shoot, Nuneaton, Warwickshire
3 Bedroom Semi-Detached House | £229,995
Here is a most attractive traditional style Semi Detached House pleasantly situated along this highly favoured residenti...
Feather Lane, Penns Croft, Nuneaton, CV10 7GN
3 Bedroom Semi-Detached House | Guide Price £230,000
Here is a most attractive modern Semi Detached House occupying a pleasant location upon this popular housing estate, whi...

Alan Cooper Estates (Nuneaton)
22 Newdegate Street, Nuneaton, Warwickshire, CV11 4EU
How much is your home worth?
Use our short form to request a valuation of your property.
Request a Valuation
