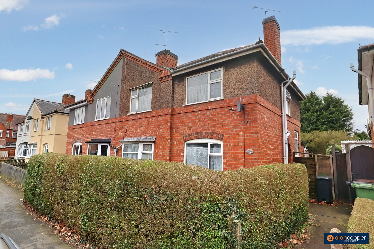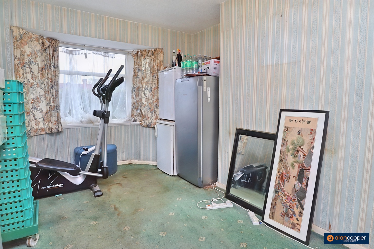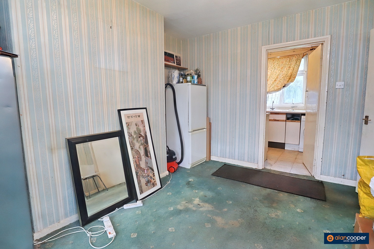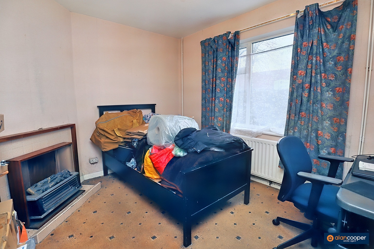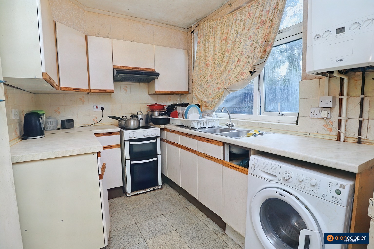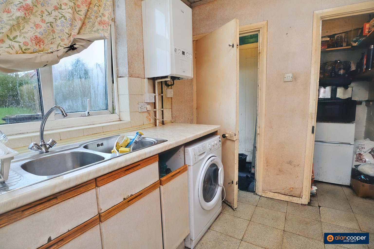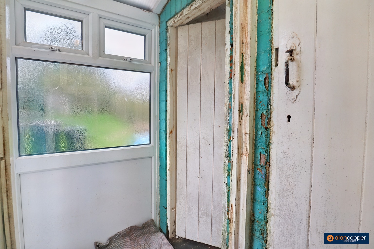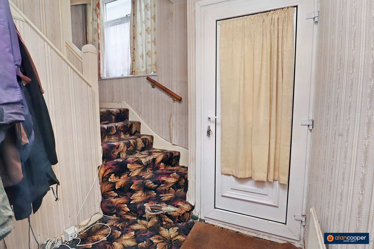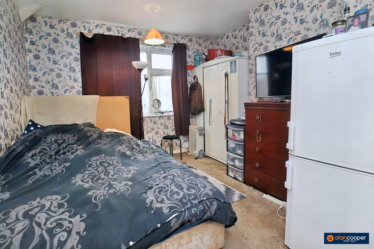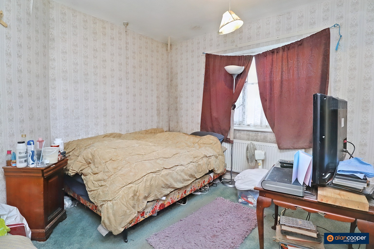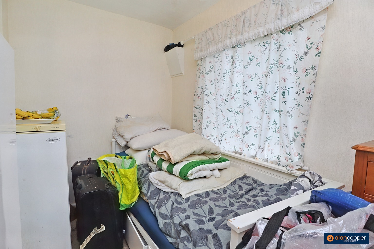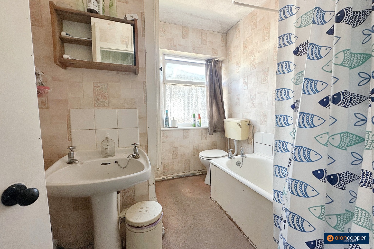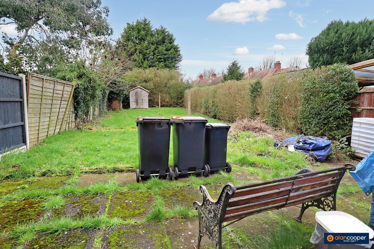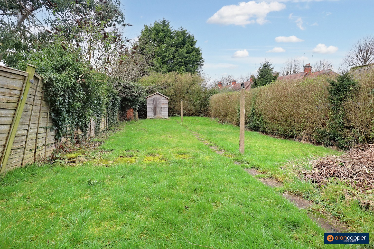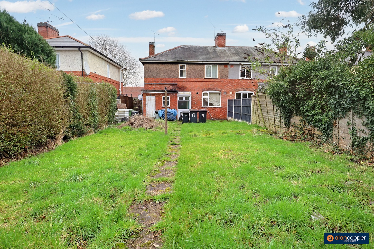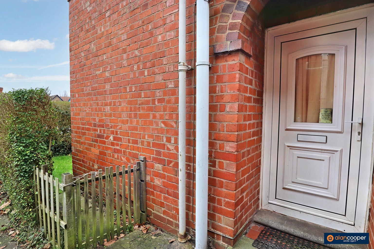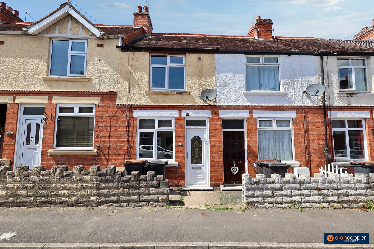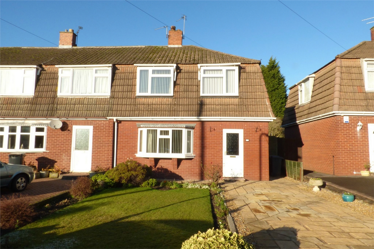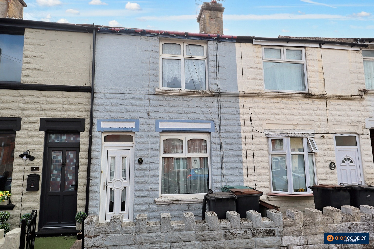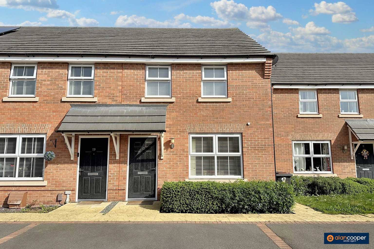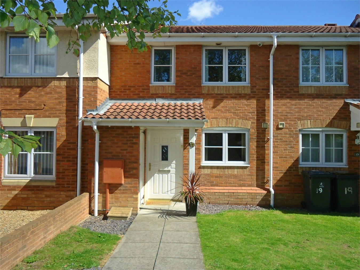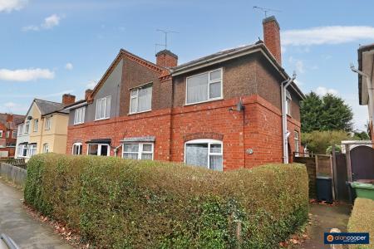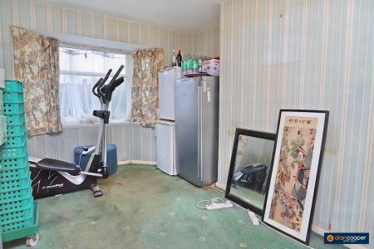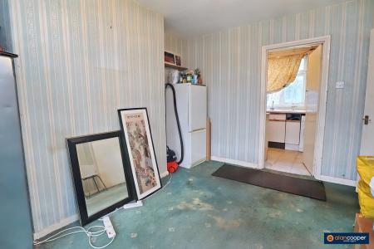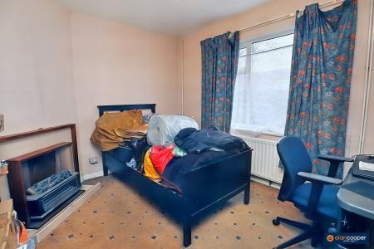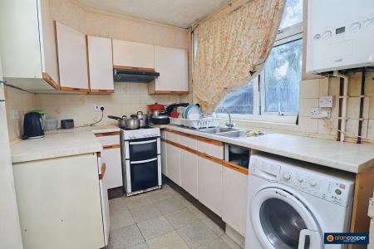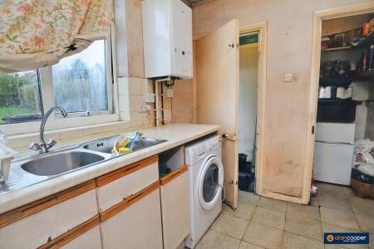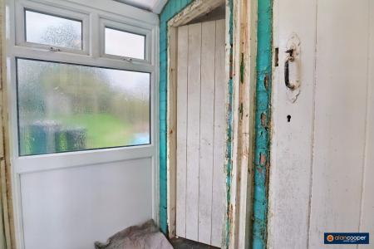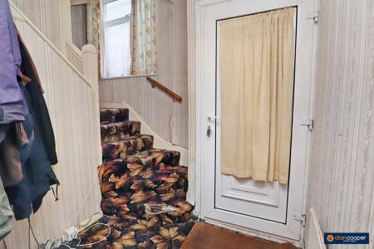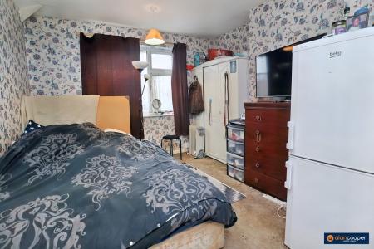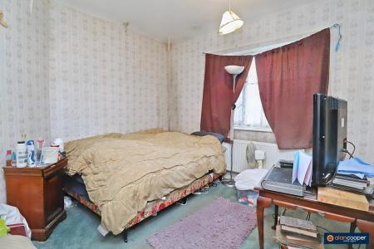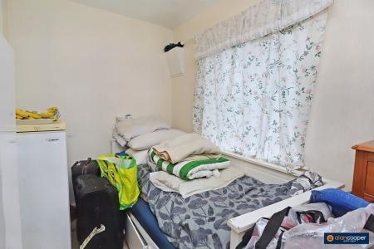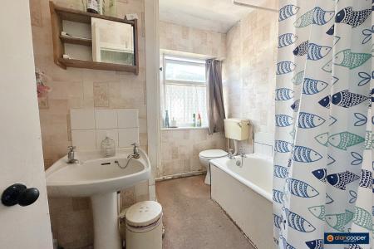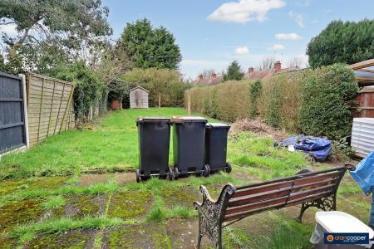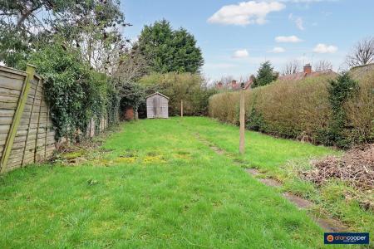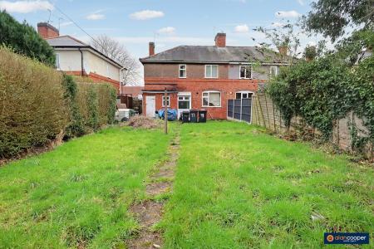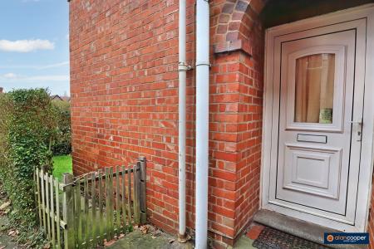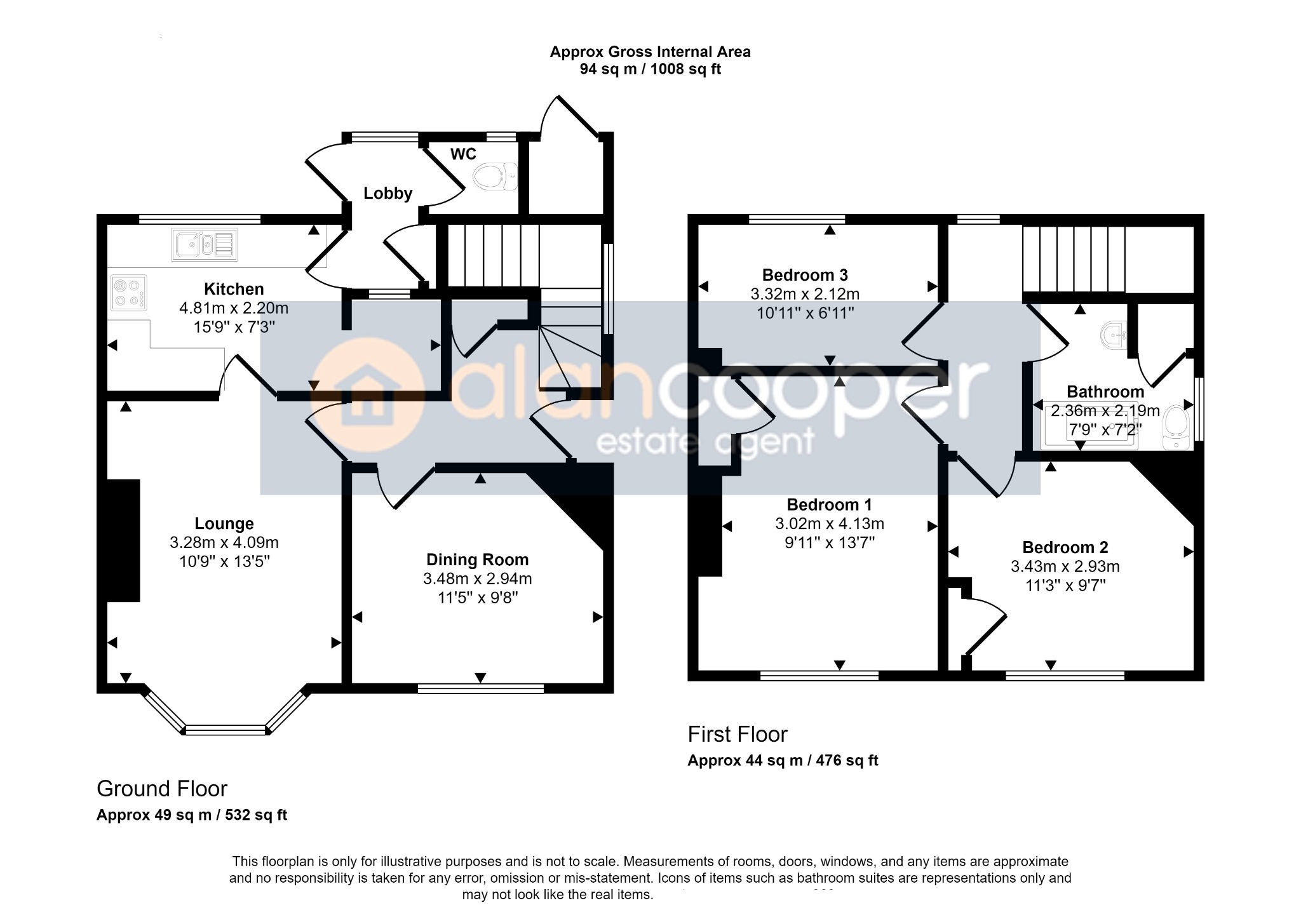- For sale by Modern Method of Auction
- Semi Detached House
- Lounge, Dining Room & Kitchen
- Three Bedrooms & Bathroom
- Front & Rear Garden
- Opposite Stockingford Academy School
- Ideal First Time Buy
- In Need Of Modernisation
- EPC Rating E
- Council Tax Band B
3 Bedroom Semi-Detached House for sale in Nuneaton
Here is a traditional style Semi Detached residence situated in a popular and established location, being opposite Stockingford Academy and Nursery Schools, conveniently situated for easy daily access to the town centre and all local amenities.
The property offers well planned accommodation that is in need of modernisation and improvement throughout, hence this price.
The accommodation briefly comprises: Entrance hall, lounge, dining room, kitchen, lobby with storage and WC. Landing, three bedrooms and bathroom. Forecourt and large rear garden. Street parking.
HallHaving a upvc sealed unit double glazed front entrance door, central heating radiator and staircase leading to the first floor.
Lounge11' x 15'Having an open fire and upvc sealed unit double glazed bay window.
Dining Room11' 7" x 9' 9"Having a central heating radiator and upvc sealed unit double glazed window.
Kitchen10' 10" x 7' 2"Having a stainless steel single drainer sink unit with mixer tap, fitted base unit, additional base cupboards and drawer with work surfaces and wall cupboards. Electric cooker point, plumbing for an automatic washing machine, fitted boiler and under-stairs storage cupboard. Central heating radiator and upvc sealed unit double glazed window.
LobbyHaving a upvc sealed unit double glazed window and door leading to the rear garden.
StorageHaving a storage outbuilding.
WCHaving a low level WC and single glazed window.
LandingServing the first floor accommodation with a central heating radiator, two upvc sealed unit double glazed windows and loft access above.
Bedroom 19' 8" x 13' 11"Having a storage wardrobe, central heating radiator and upvc sealed unit double glazed window.
Bedroom 211' 7" x 9' 11" maximumHaving a storage wardrobe, central heating radiator and upvc sealed unit double glazed window.
Bedroom 310' 11" x 7' 1"Having a central heating radiator and upvc sealed unit double glazed window.
BathroomHaving a white suite comprising of a panelled bath with shower over, pedestal wash hand basin and low level WC. Airing cupboard, central heating radiator and upvc sealed unit double glazed window.
GardensHaving a paved patio and pathway, large lawn, fenced boundaries and side pedestrian access gate.
Local AuthorityNuneaton and Bedworth Borough Council.
Agents NoteWe have not tested any of the electrical, central heating or sanitary ware appliances. Purchasers should make their own investigations as to the workings of the relevant items. Floor plans are for identification purposes only and not to scale. All room measurements and mileages quoted in these sales details are approximate. Subjective comments in these details imply the opinion of the selling Agent at the time these details were prepared. Naturally, the opinions of purchasers may differ. These sales details are produced in good faith to offer a guide only and do not constitute any part of a contract or offer. We would advise that fixtures and fittings included within the sale are confirmed by the purchaser at the point of offer. Images used within these details are under copyright to Alan Cooper Estates and under no circumstances are to be reproduced by a third party without prior permission.
This property is for sale by the Modern Method of Auction, meaning the buyer and seller are to Complete within 56 days (the `Reservation Period`). Interested parties personal data will be shared with the Auctioneer (iamsold). If considering buying with a mortgage, inspect and consider the property carefully with your lender before bidding. A Buyer Information Pack is provided. The winning bidder will pay £349.00 including VAT for this pack which you must view before bidding.
The buyer signs a Reservation Agreement and makes payment of a non-refundable Reservation Fee of 4.50% of the purchase price including VAT, subject to a minimum of £6,600.00 including VAT. This is paid to reserve the property to the buyer during the Reservation Period and is paid in addition to the purchase price. This is considered within calculations for Stamp Duty Land Tax.
Services may be recommended by the Agent or Auctioneer in which they will receive payment from the service provider if the service is taken. Payment varies but will be no more than £450.00. These services are optional.
Important Information
- This is a Freehold property.
- This Council Tax band for this property is: B
Property Ref: 447_302380
Similar Properties
Clifton Road, Stockingford, Nuneaton, CV10 8BJ
2 Bedroom Terraced House | Guide Price £130,000
A traditional style centre terrace residence being in need of some general updating, hence this price. Two double bedroo...
Greenmoor Road, Stockingford, Nuneaton, Warwickshire
3 Bedroom Semi-Detached House | £128,000
Here is a Semi Detached House situated along a popular and established thoroughfare, which is convenient for easy daily...
Cornish Crescent, Chilvers Coton, Nuneaton, Warwickshire
3 Bedroom End of Terrace House | £127,000
Here is an end of terrace residence pleasantly situated in a popular and established location overlooking a grassed cres...
North Street, Stockingford, Nuneaton, CV10 8BL
2 Bedroom Terraced House | Guide Price £135,000
Here is a Centre Terraced House, perfectly situated for for Nuneaton's town centre, this house presents an opportunity f...
Merino Drive, Nuneaton, CV11 6BA
3 Bedroom End of Terrace House | £135,000
50% Shared Ownership. A most attractive modern End of Terrace Residence within a well regarded location. A great young f...
Reuben Avenue, The Shires, Nuneaton, Warwickshire
2 Bedroom Terraced House | £135,950
Here is a most attractive modern mews residence offering well planned accommodation ideally suited to a young family....

Alan Cooper Estates (Nuneaton)
22 Newdegate Street, Nuneaton, Warwickshire, CV11 4EU
How much is your home worth?
Use our short form to request a valuation of your property.
Request a Valuation
