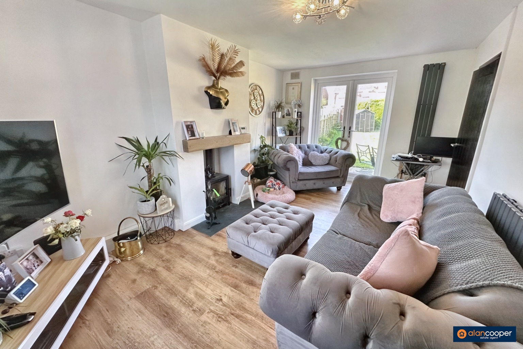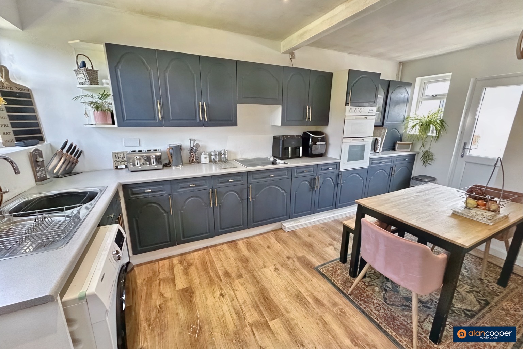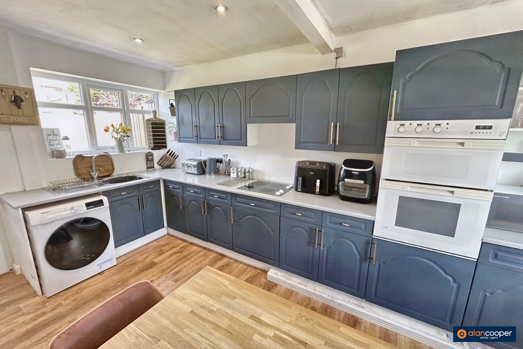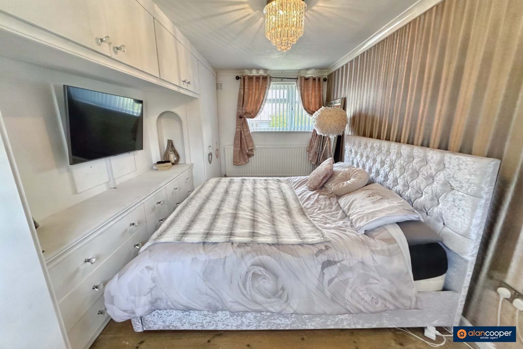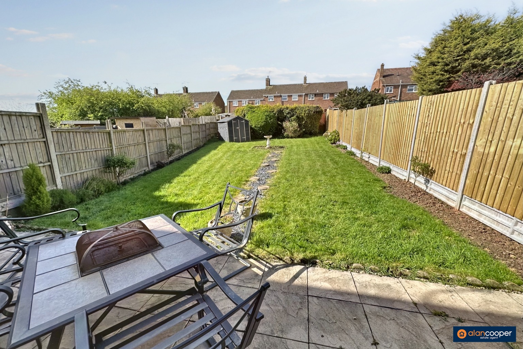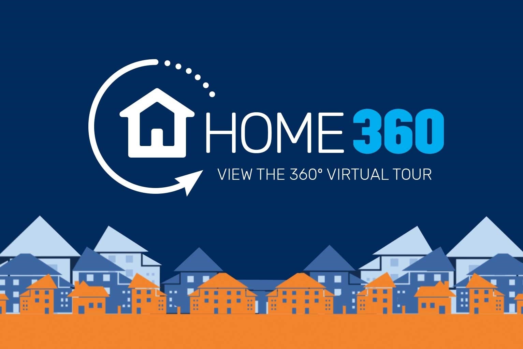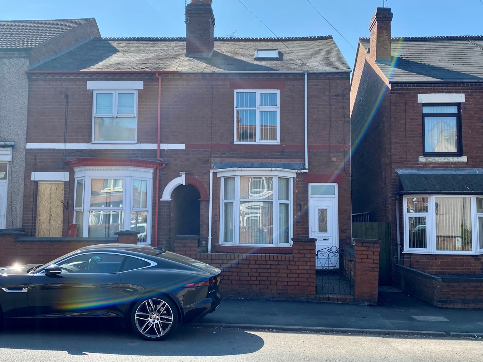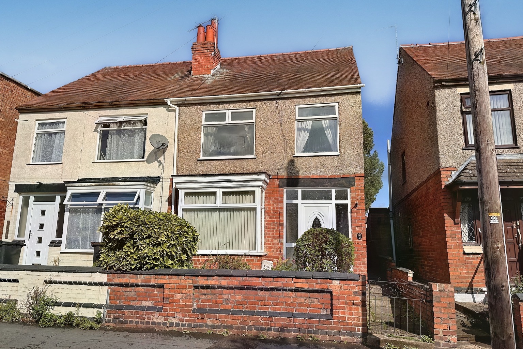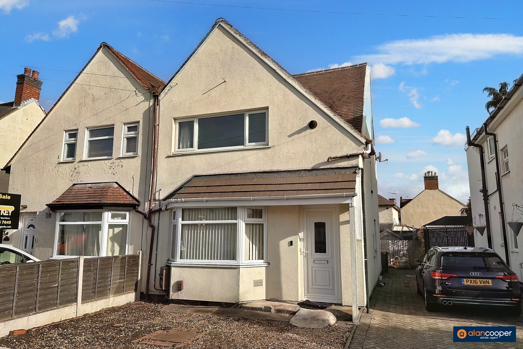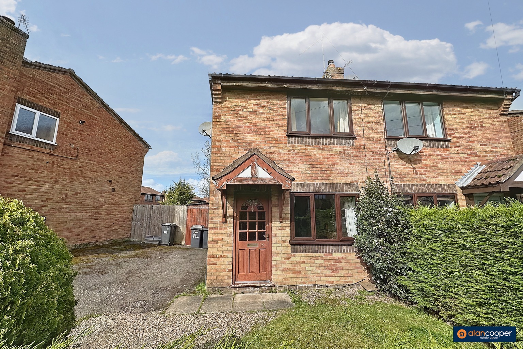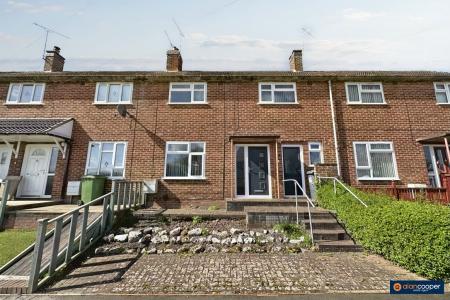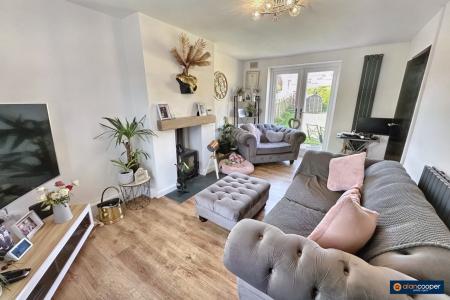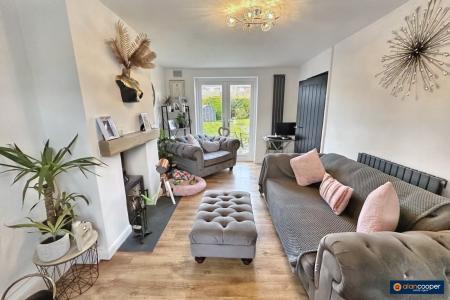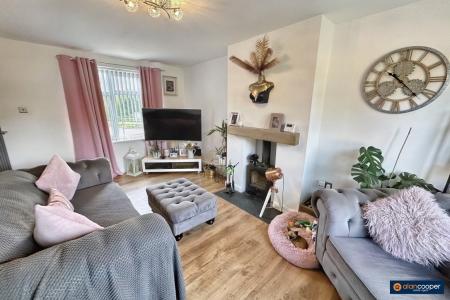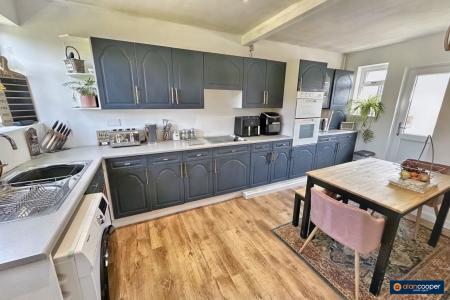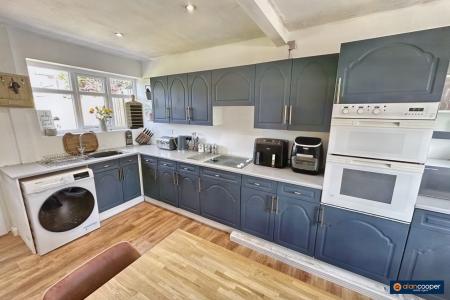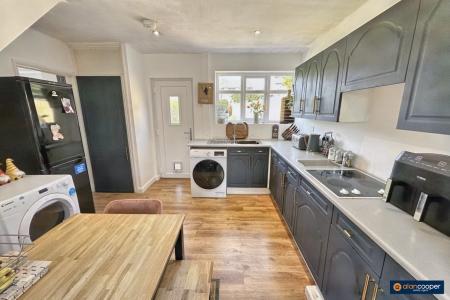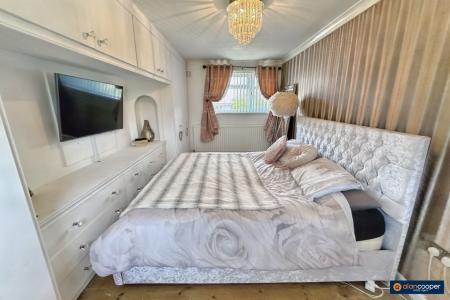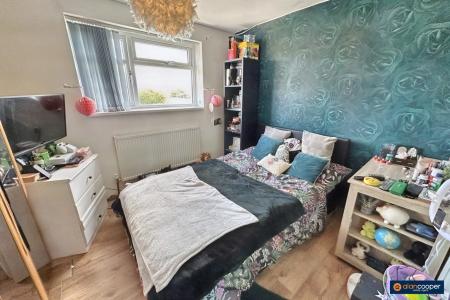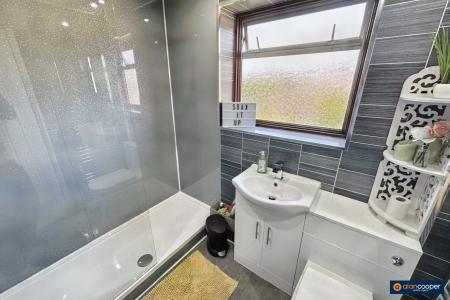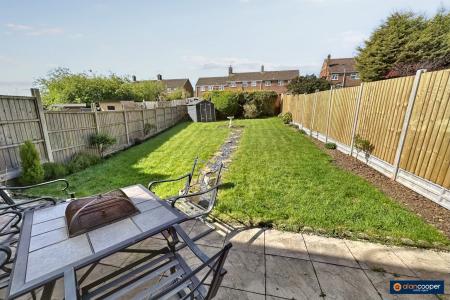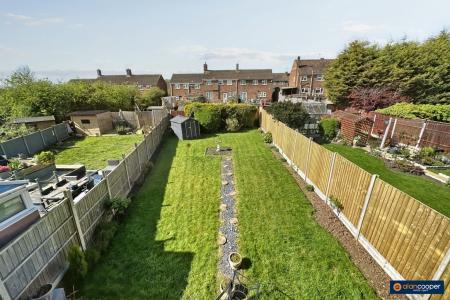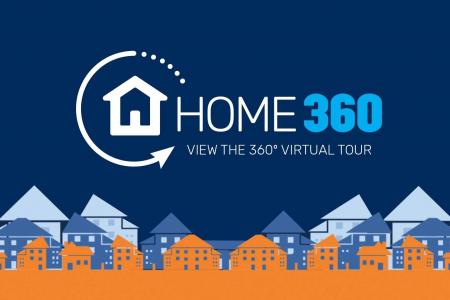- Centre Terrace Residence
- Established Location
- Close to George Eliot Academy
- Ideal Starter Home
- Delightful Lounge
- Dining Kitchen
- Two Double Bedrooms
- Viewing Recommended
- EPC Rating Pending
- Council Tax Band A
2 Bedroom Terraced House for sale in Nuneaton
Here is a traditional style Centre Terrace Residence considered ideal for the first time buyer. Situated in a popular and established location, the property offers a warm and inviting ambiance.
As you step inside, you are greeted by an entrance hall that leads you into the delightful lounge. The lounge boasts a feature fireplace with a multi-fuel room heater, creating a cosy atmosphere on chilly evenings. Natural light floods in through the window, illuminating the room and offering views of the front elevation.
To the rear of the lounge, you'll find double doors that lead to the garden, providing a seamless flow between indoor and outdoor living spaces. The rear garden is of a good size, featuring a patio area ideal for al fresco dining and a lawn for leisure activities.
The dining kitchen is another feature of this property, equipped with a built-in oven and hob. With windows to both the front and rear, this space is bright and airy, allowing for an enjoyable cooking and dining experience.
Upstairs, the landing leads to two double bedrooms, offering ample space for relaxation and privacy. The family shower room provides a modern and refreshing space to get ready for the day ahead.
Located in close proximity to the Wembrook Primary School and George Eliot Academy Secondary School, parents will appreciate the convenience of having schools nearby, making the daily school run a breeze.
Additionally, the popular Attleborough Green, with its variety of shops, amenities, and restaurants, is just a short distance away, making daily life a breeze.
To truly appreciate the charm and potential of this house, viewing is highly recommended. Don't hesitate to schedule an appointment to view this lovely property in person. It won't stay on the market for long – make this house your home today!
Our experienced sales team are always on hand to answer any questions you may have and guide you through the buying process.
Entrance HallHaving a front entrance door with upvc sealed unit double glazed side screen, central heating radiator and staircase leading off to the first floor.
Lounge10' 6" x 16' 10"Having a feature fireplace housing a multi-fuel room heater, two central heating radiators, upvc sealed unit double glazed window to the front elevation and double doors leading to the rear garden.
Dining Kitchen12' 3" reducing to 9' 2" x 16' 10"Having a single drainer stainless steel sink with mixer tap, fitted base unit, additional base cupboards and drawers with work surfaces over and fitted wall cupboards. Built-in oven and hob. Plumbing for an automatic washing machine, built-in cupboard, upvc sealed unit double glazed windows to the front and rear elevations and upvc doors to both the front and rear gardens.
LandingWith central heating radiator and sealed unit double glazed window.
Bedroom 19' 3" x 16' 11"Having fitted wardrobes, central heating radiator, upvc sealed unit double glazed window to the front elevation and sealed unit double glazed window to the rear.
Bedroom 210' 8" x 10' 11" reducing to 9' 0"Having fitted wardrobes, built-in cupboard, central heating radiator and upvc sealed unit double glazed window.
Shower RoomHaving a white suite comprising a walk-in shower cubicle, wash hand basin with cupboard below and low level WC. Heated towel rail, built-in cupboard housing the Main gas fired boiler and sealed unit double glazed window.
GardensForegarden and good sized rear garden with patio area and lawn.
Local AuthorityNuneaton and Bedworth Borough Council.
Agents NoteWe have not tested any of the electrical, central heating or sanitary ware appliances. Purchasers should make their own investigations as to the workings of the relevant items. Floor plans are for identification purposes only and not to scale. All room measurements and mileages quoted in these sales details are approximate. Subjective comments in these details imply the opinion of the selling Agent at the time these details were prepared. Naturally, the opinions of purchasers may differ. These sales details are produced in good faith to offer a guide only and do not constitute any part of a contract or offer. We would advise that fixtures and fittings included within the sale are confirmed by the purchaser at the point of offer. Images used within these details are under copyright to Alan Cooper Estates and under no circumstances are to be reproduced by a third party without prior permission.
Important information
This is a Freehold property.
Property Ref: 447_320452
Similar Properties
3 Bedroom End of Terrace House | Guide Price £180,000
Here is a traditional style end of terrace residence offering deceptively spacious accommodation ideal for a young growi...
Bentley Road, Nuneaton, CV11 5LR
3 Bedroom Semi-Detached House | Guide Price £180,000
If you're in the market for a traditional style Semi Detached home in a well established area near the town centre, then...
Sargasso Lane, Swans Bridge, Nuneaton, Warwickshire
3 Bedroom Semi-Detached House | £179,950
Here is a most attractive modern Semi Detached House occupying a pleasant cul-de-sac location upon this new housing esta...
Ivanhoe Avenue, Attleborough, Nuneaton, CV11 4RL
3 Bedroom Semi-Detached House | Guide Price £184,950
Here is a Semi Detached House offering extended and comfortable accommodation considered ideal for a young growing famil...
Orford Rise, Galley Common, Nuneaton, CV10 9SA
2 Bedroom Semi-Detached House | £184,950
Here is a Semi Detached House in need of general modernisation and improvement. Two bedrooms. No upward chain - Viewing...
Sargasso Lane, Swans Bridge, Nuneaton, Warwickshire
3 Bedroom Detached House | £185,000
Here is a most attractive Detached House built in 2012 and offering stylish accommodation designed to suit the needs of...

Alan Cooper Estates (Nuneaton)
22 Newdegate Street, Nuneaton, Warwickshire, CV11 4EU
How much is your home worth?
Use our short form to request a valuation of your property.
Request a Valuation

