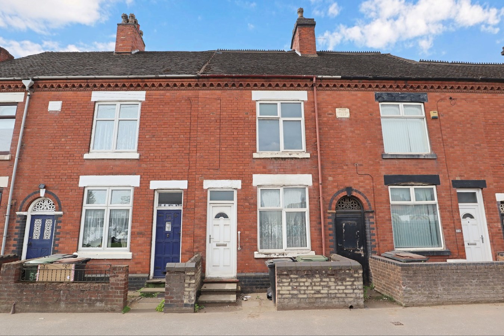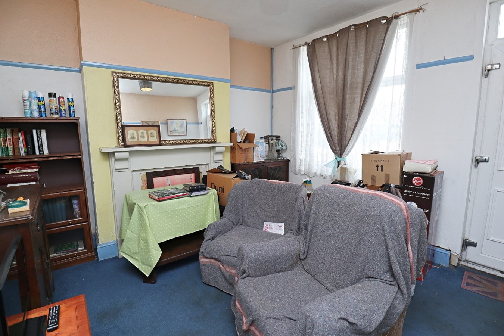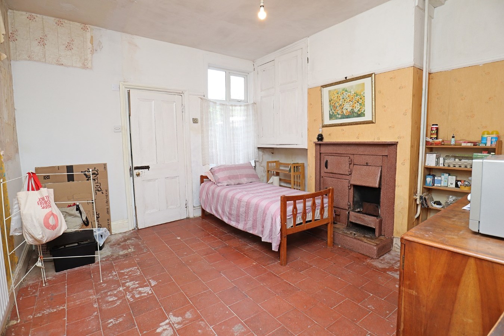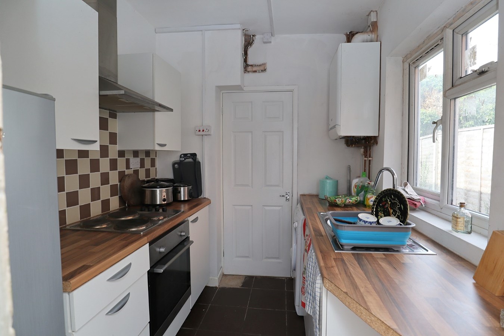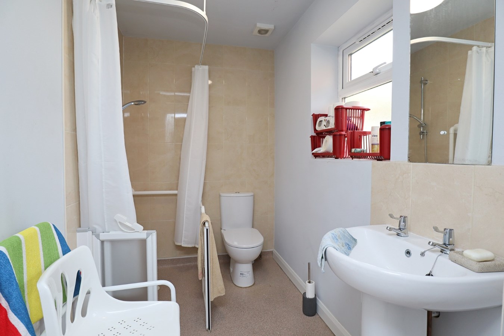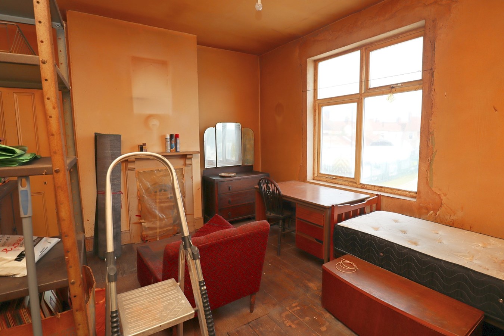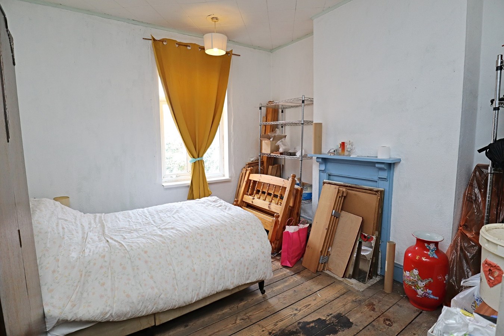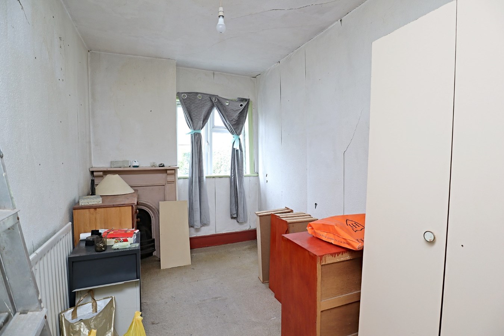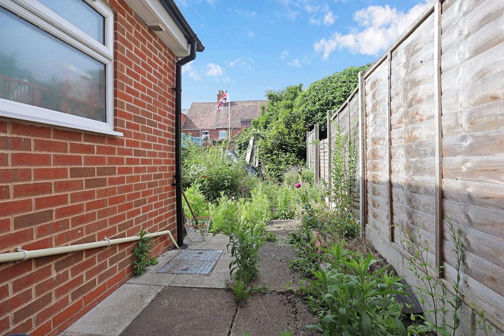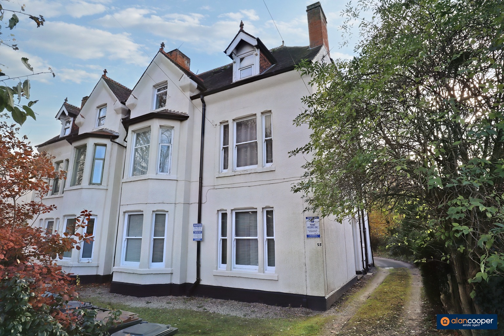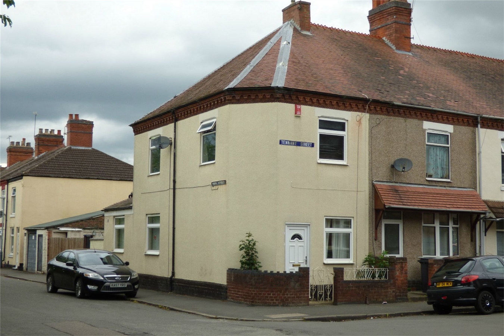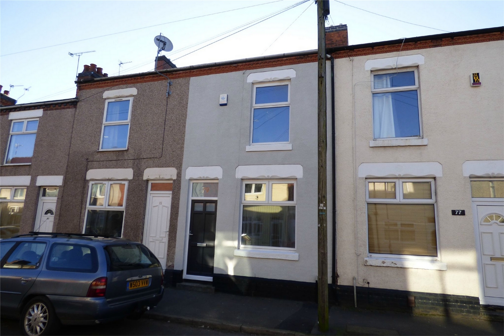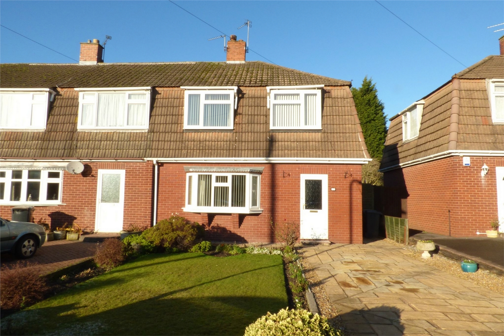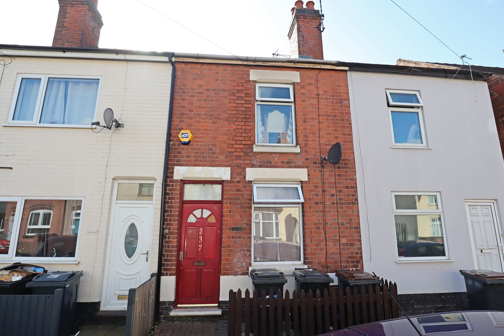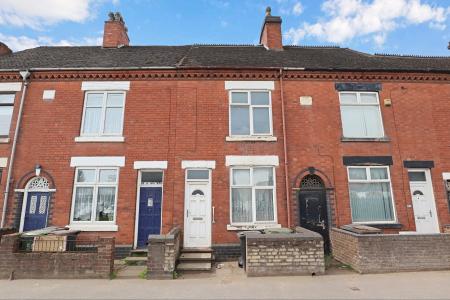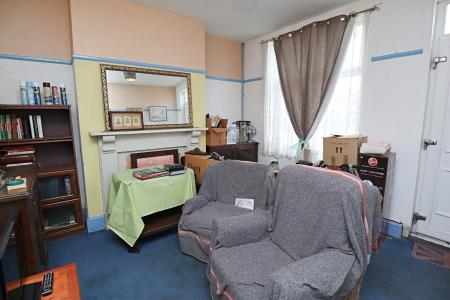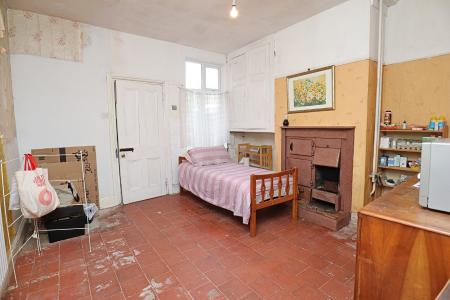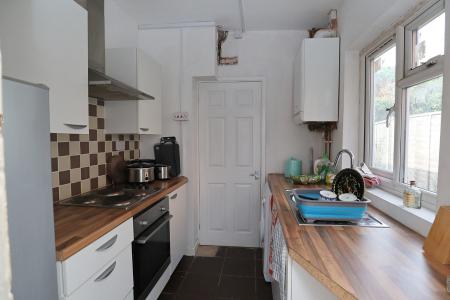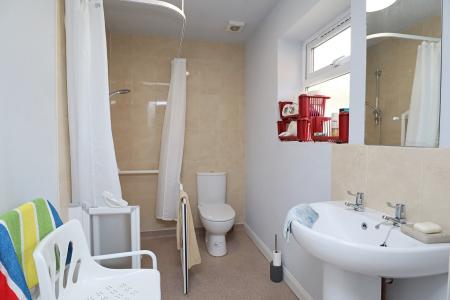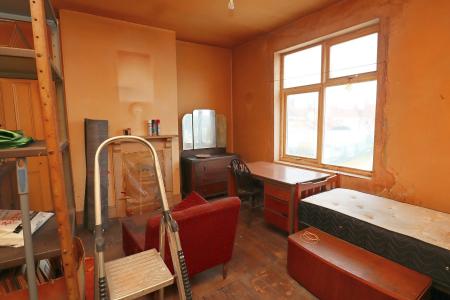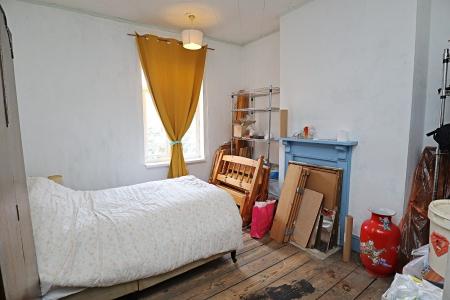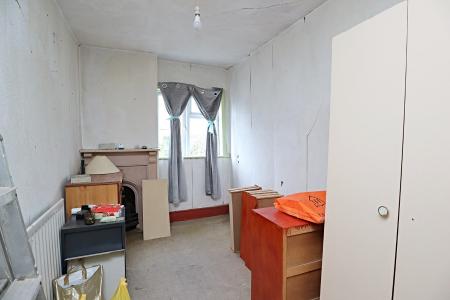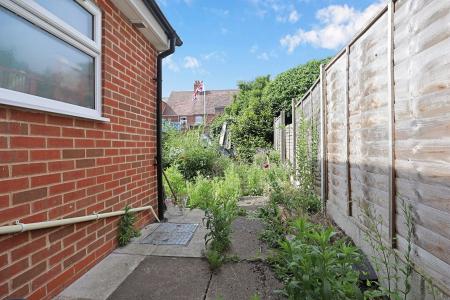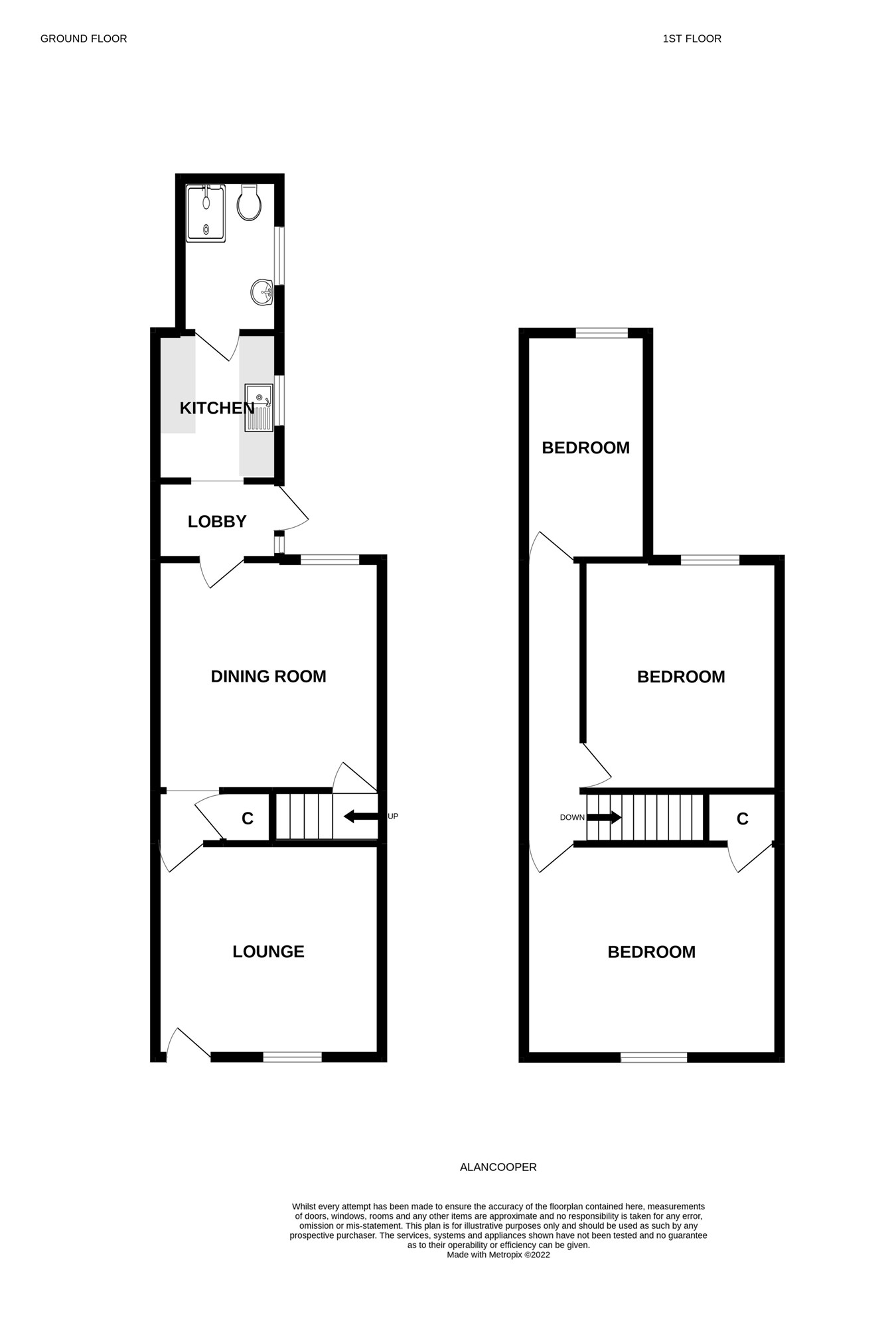- Centre Terrace Residence
- In Need of Modernisation
- Excellent Potential
- Two Reception Rooms
- Ground Floor Shower Room
- Three Bedrooms
- No Upward Chain
- Viewing Recommended
3 Bedroom Terraced House for sale in Nuneaton
Here's one to do up! A traditional style centre terrace residence being in need of general modernisation, hence this price.
The property is situated along this popular and established thoroughfare, which is convenient for easy daily access to Nuneaton's town centre and all local amenities.
The accommodation has gas fired central heating, upvc sealed unit double glazing and is offered for sale with no upward chain.
Briefly comprising: Front lounge, inner hall, dining room, kitchen, rear lobby and shower room. Landing and three bedrooms. Gardens. EPC rating pending.
Front Lounge
12' 9" x 12' 0" (3.89m x 3.66m)
Having a upvc front entrance door, fireplace, double central heating radiator and upvc sealed unit double glazed window.
Inner Hall
With cupboard under the staircase.
Dining Room
12' 9" x 13' 0" (3.89m x 3.96m)
Having a double central heating radiator and upvc sealed unit double glazed window.
Rear Lobby
Having a heated towel rail, upvc sealed unit double glazed window and rear entrance door.
Kitchen
6' 10" x 8' 4" (2.08m x 2.54m)
Having a single drainer sink unit with mixer tap, fitted base unit, work top and wall cupboards. Built-in oven, hob and extractor hood. Plumbing for an automatic washing machine, Baxi gas fired boiler and upvc sealed unit double glazed window.
Shower Room
Having a white suite comprising a walk-in shower, pedestal wash hand basin and low level WC. Central heating radiator and upvc sealed unit double glazed window.
Landing
With central heating radiator.
Bedroom 1
14' 5" x 12' 0" (4.39m x 3.66m)
Having a built-in cupboard, double central heating radiator and upvc sealed unit double glazed window.
Bedroom 2
11' 3" x 13' 0" (3.43m x 3.96m)
Having a upvc sealed unit double glazed window.
Bedroom 3
6' 11" x 13' 3" maximum (2.11m x 4.04m)
Having a fitted cupboard, central heating radiator and upvc sealed unit double glazed window.
Gardens
Forecourt and shared tunnel access leading to the rear garden.
Important Information
- This is a Freehold property.
Property Ref: 5521204_24681462
Similar Properties
Flat 1, Old Hinckley Road, Nuneaton, CV10 0AA
2 Bedroom Ground Floor Flat | Offers Over £125,000
Here is an impressive Ground Floor Apartment, located along this established thoroughfare, which is convenient for easy...
Tennant Street, Attleborough, Nuneaton, Warwickshire
2 Bedroom End of Terrace House | £125,000
Here is a larger style end of terrace house occupying a corner plot within this highly favoured residential area, which...
Gadsby Street, Attleborough, Nuneaton, Warwickshire
2 Bedroom Terraced House | £125,000
Here is a superb traditional style centre terrace residence offering excellent accommodation, which has undergone refurb...
Cornish Crescent, Chilvers Coton, Nuneaton, Warwickshire
3 Bedroom End of Terrace House | £127,000
Here is an end of terrace residence pleasantly situated in a popular and established location overlooking a grassed cres...
Greenmoor Road, Stockingford, Nuneaton, Warwickshire
3 Bedroom Semi-Detached House | £128,000
Here is a Semi Detached House situated along a popular and established thoroughfare, which is convenient for easy daily...
Gadsby Street, Attleborough, Nuneaton, CV11
2 Bedroom Terraced House | Guide Price £130,000
Ideal investment due to tenant in situ. Here is a traditional style centre terrace house situated in a popular and estab...

Alan Cooper Estates (Nuneaton)
22 Newdegate Street, Nuneaton, Warwickshire, CV11 4EU
How much is your home worth?
Use our short form to request a valuation of your property.
Request a Valuation
