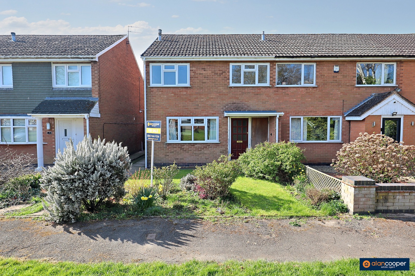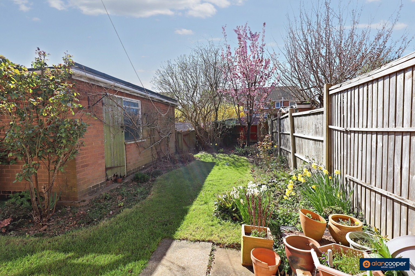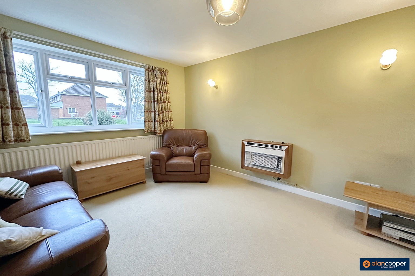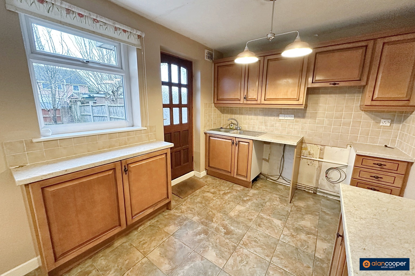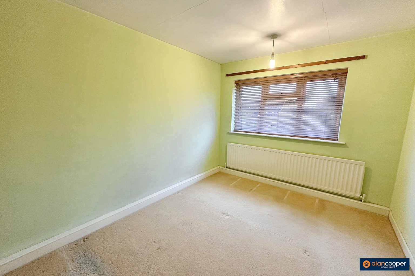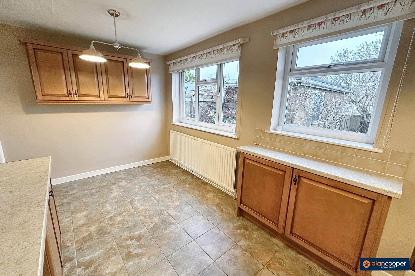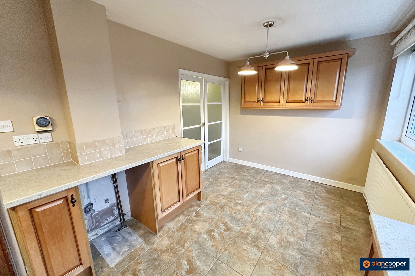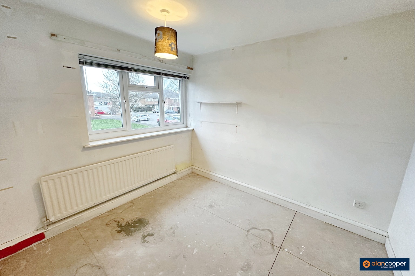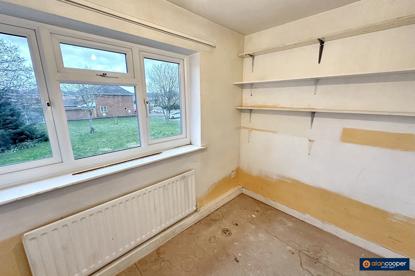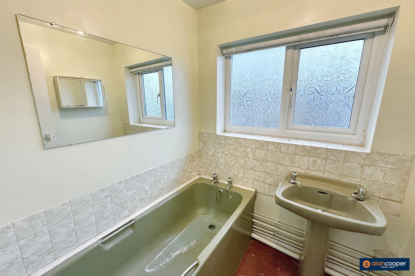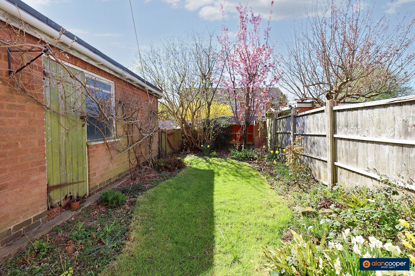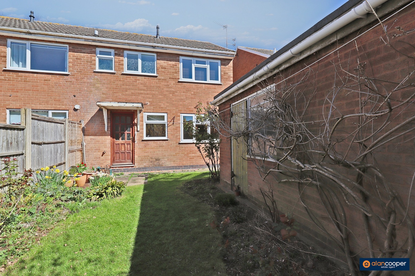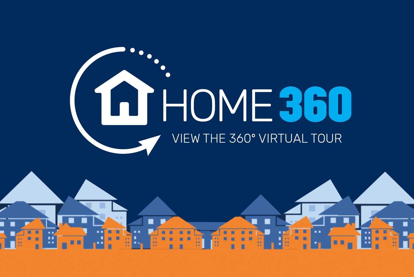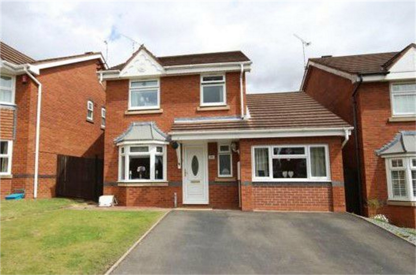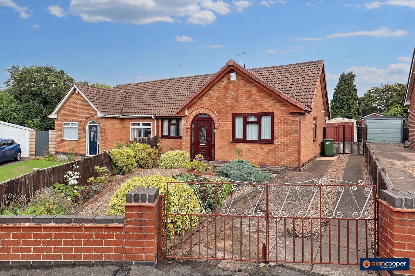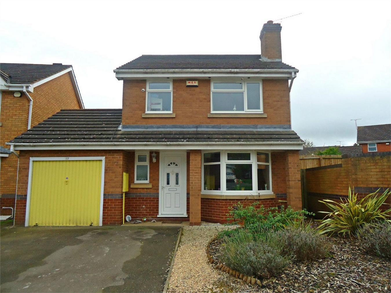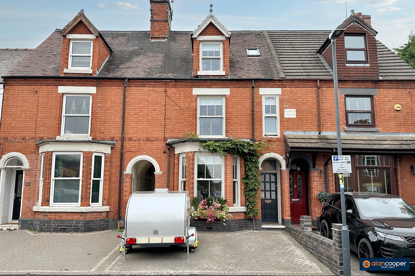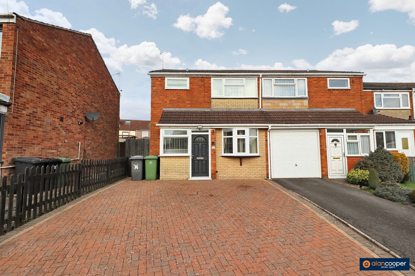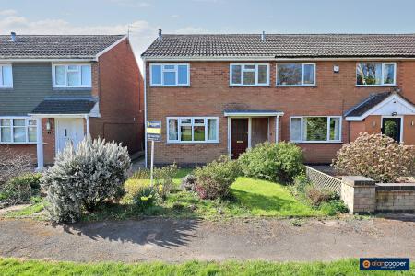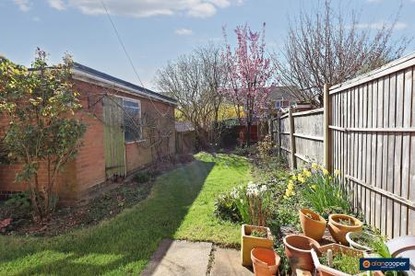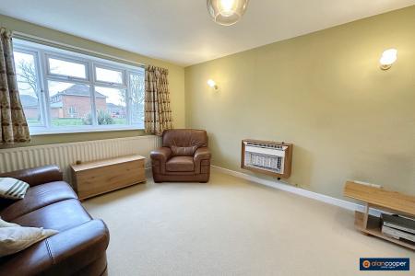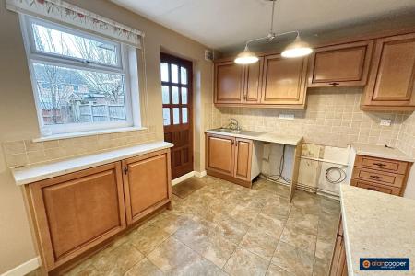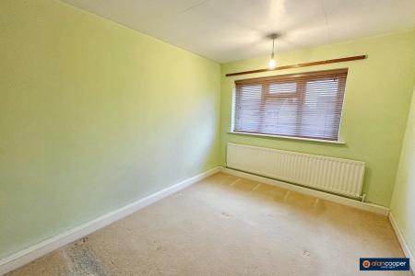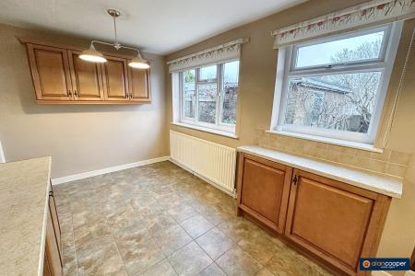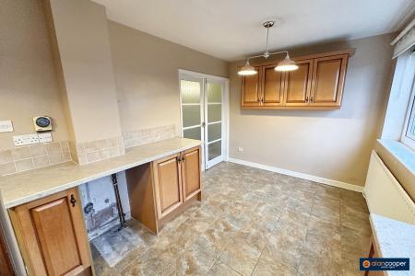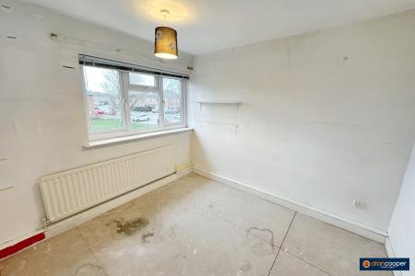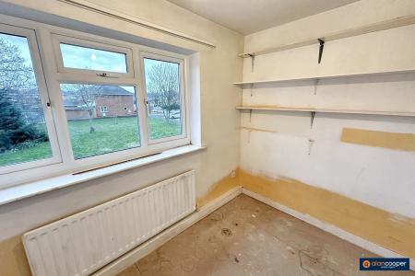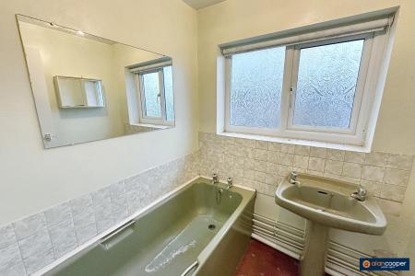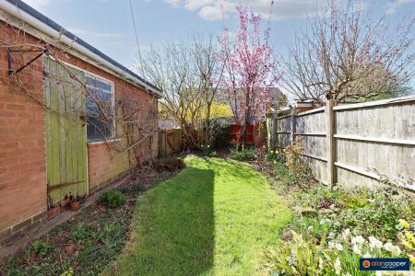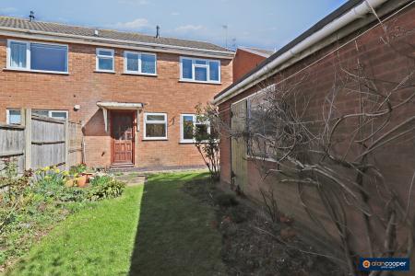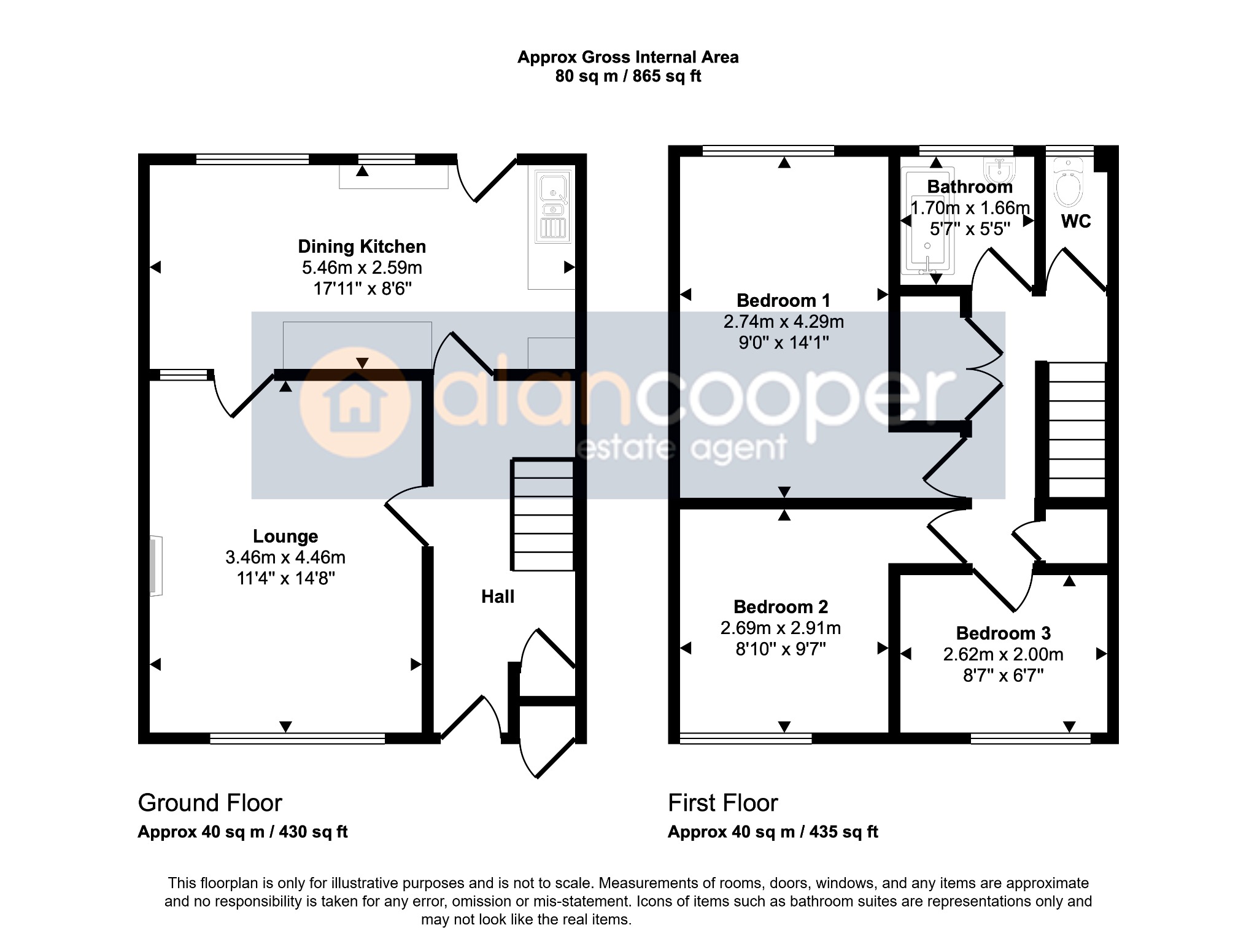- Semi Detached House
- In Need of Modernisation
- Excellent Potential
- Favoured Location
- Higham Lane Catchment
- No Upward Chain
- Three Bedrooms
- Call Us To View
- EPC Rating Pending
- Council Tax Band C
3 Bedroom Semi-Detached House for sale in Nuneaton
Here's one to do up! Are you looking for a family home with the potential to make it your own? Look no further! This three bedroom house in Pangbourne Close is in need of general modernisation and improvement, waiting for you to bring your personal touch and transform it into your dream home, hence this price.
Nestled in the desirable St Nicolas Park, at the end of a cul-de-sac, this Semi Detached House offers a traffic-free frontage, ensuring a safe environment for your family. Situated in a sought-after location, you'll find yourself within walking distance of the highly regarded Milby Primary and Higham Lane Secondary Schools, making school runs a breeze.
Upon entering the property, you'll find a welcoming reception hall, leading you to the spacious lounge. Natural light floods in through the window at the front, creating a bright and airy atmosphere. The dining kitchen, although in need of updating, provides the perfect space for family meals and entertaining guests.
Moving upstairs, the landing leads to three generously sized bedrooms, offering ample space for relaxation and rest. The bathroom and separate WC are also in need of modernisation, presenting an opportunity to create a bathroom haven tailored to your tastes.
The property comes with a garage and offers both front and rear gardens, allowing you to enjoy outdoor activities or relax in the pleasant surroundings. Picture yourself sipping your morning coffee in the sun-drenched garden, while the kids play freely.
To help you visualise the full potential of the property, we invite you to view our online Home360 virtual tour. Explore every corner, envision your dream home, and imagine the possibilities.
With no upward chain, you won't have to wait too long to make this house your own. Act quickly and schedule an appointment to view this property in person. Don't miss out on this chance to create a happy and fulfilling future in a home with excellent potential. Call now to arrange a viewing.
Our experienced sales team are always on hand to answer any questions you may have and guide you through the buying process.
Reception HallHaving a half glazed front entrance door, central heating radiator, built-in cupboard and staircase leading off to the first floor with recess below.
Lounge11' 5" x 14' 10"Having a fitted gas fire, central heating radiator and upvc sealed unit double glazed window.
Dining Kitchen17' 9" x 8' 7"Having a one and a half bowl single drainer sink with mixer tap, fitted base unit, additional base cupboards with work surfaces over and fitted wall cupboards. Electric cooker point, central heating radiator, half glazed rear entrance door and two upvc sealed unit double glazed windows overlooking the garden.
LandingHaving a built-in double airing cupboard, storage cupboard and access to the loft space.
Bedroom 19' 0" x 14' 0"Having a central heating radiator and upvc sealed unit double glazed window.
Bedroom 29' 0" x 9' 8"Having a central heating radiator and upvc sealed unit double glazed window.
Bedroom 38' 7" x 6' 9"Having a central heating radiator and upvc sealed unit double glazed window.
BathroomBeing part tiled to the walls and having an avocado coloured suite comprising a panelled bath and pedestal wash hand basin. Central heating radiator and upvc sealed unit double glazed window.
Separate WCHaving an avocado coloured low level WC. Upvc sealed unit double glazed window.
GarageThe garage is located to the rear of the property and approached via Oxford Close.
GardensLawned foregarden with flower bed. The fully enclosed rear garden has a patio area and lawn.
Local AuthorityNuneaton & Bedworth Borough Council.
Agents NoteWe have not tested any of the electrical, central heating or sanitary ware appliances. Purchasers should make their own investigations as to the workings of the relevant items. Floor plans are for identification purposes only and not to scale. All room measurements and mileages quoted in these sales details are approximate. Subjective comments in these details imply the opinion of the selling Agent at the time these details were prepared. Naturally, the opinions of purchasers may differ. These sales details are produced in good faith to offer a guide only and do not constitute any part of a contract or offer. We would advise that fixtures and fittings included within the sale are confirmed by the purchaser at the point of offer. Images used within these details are under copyright to Alan Cooper Estates and under no circumstances are to be reproduced by a third party without prior permission.
Important Information
- This is a Freehold property.
- This Council Tax band for this property is: C
Property Ref: 447_367339
Similar Properties
Marsdale Drive, Manor Park, Nuneaton, Warwickshire
3 Bedroom Detached House | £215,000
A great family home! Here is a most attractive modern Detached House offering much improved and particularly well main...
Epsom Close, Bedworth, CV12 8TE
3 Bedroom Semi-Detached House | Guide Price £215,000
Here is an exciting opportunity to acquire this Semi Detached Residence, situated in a pleasant cul-de-sac, within the e...
Robert Road, Exhall, Coventry, CV7 9GT
2 Bedroom Semi-Detached Bungalow | Guide Price £215,000
Discover this Semi Detached Bungalow nestled within the charming community of Exhall, Warwickshire, this two bedroom pro...
Marsdale Drive, Manor Park, Nuneaton, Warwickshire
3 Bedroom Detached House | £217,000
Here is an opportunity to acquire a modern extended Detached House pleasantly situated upon this highly favoured residen...
Wheat Street, Nuneaton, CV11 4BH
3 Bedroom Terraced House | Guide Price £220,000
A superb traditional style three storey terrace residence boasting a wealth of charm and character throughout, offering...
Joseph Luckman Road, Bedworth, CV12 8BQ
3 Bedroom End of Terrace House | Guide Price £220,000
Here is an opportunity to acquire an End of Terraced House, convenient for easy daily access to Bedworth, Nuneaton, Cove...

Alan Cooper Estates (Nuneaton)
22 Newdegate Street, Nuneaton, Warwickshire, CV11 4EU
How much is your home worth?
Use our short form to request a valuation of your property.
Request a Valuation
